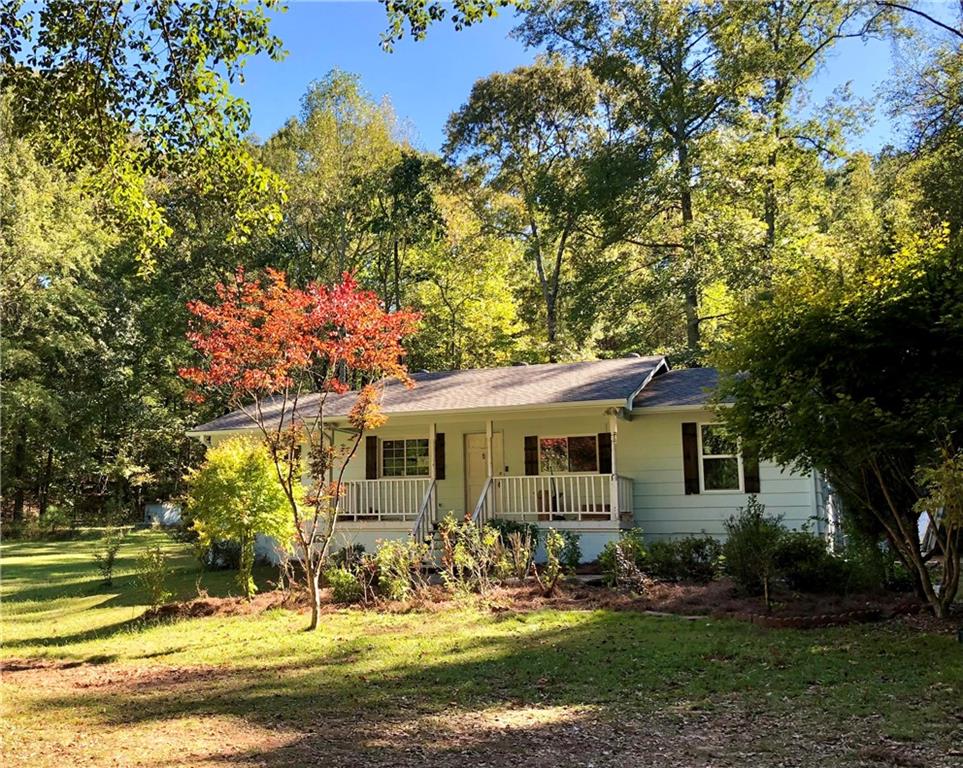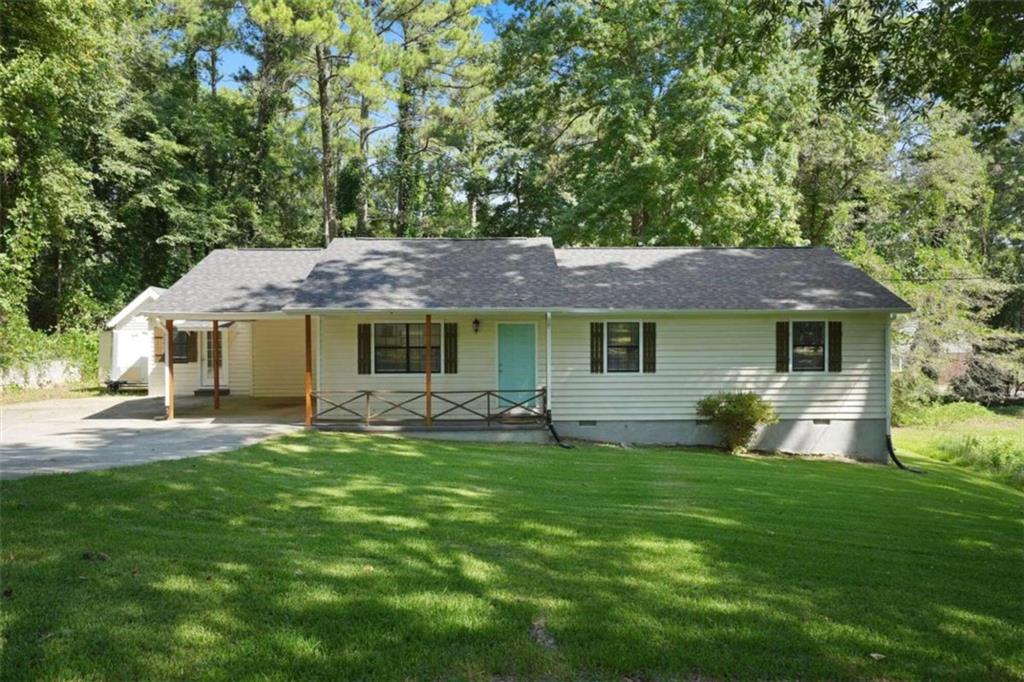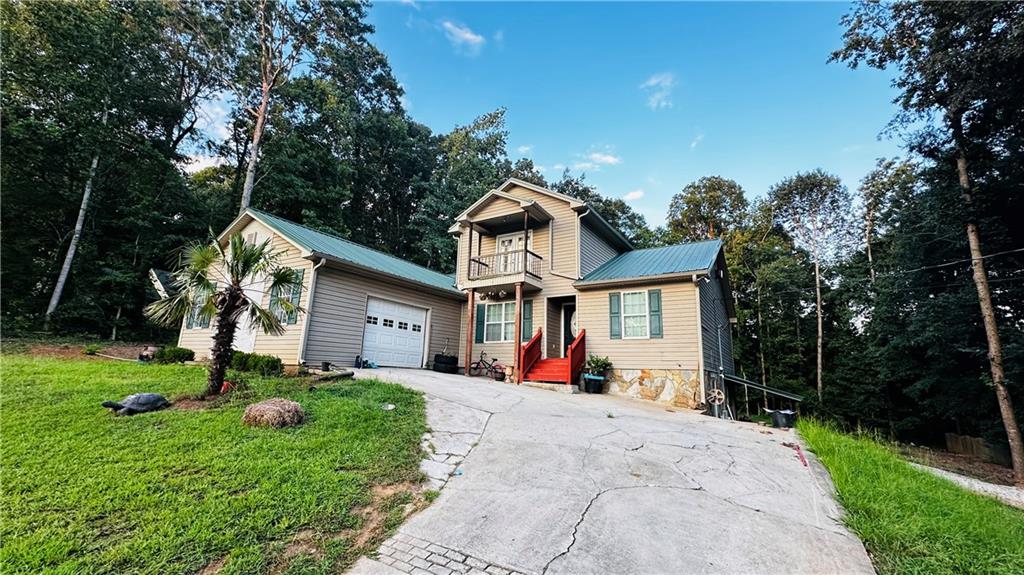Viewing Listing MLS# 399165506
Stockbridge, GA 30281
- 4Beds
- 3Full Baths
- N/AHalf Baths
- N/A SqFt
- 1999Year Built
- 0.02Acres
- MLS# 399165506
- Residential
- Single Family Residence
- Active
- Approx Time on Market3 months,
- AreaN/A
- CountyHenry - GA
- Subdivision Summer Hill
Overview
SELLER WILL CONSIDER ALL REASONABLE OFFERS. OFFER MUST BE SUBMITTED BY TUESDAY, NOVEMBER 5, 2024. OFFERS MUST BE FORMALLY SUBMITTED ON STATE-APPROVED PURCHASE CONTRACTS USING THE OFFER LINK PROVIDED IN THE ATTACHED OFFER INSTRUCTIONS. PLEASE SUBMIT H&B, AS THE SELLER MAY NOT BE ABLE TO COUNTER DUE TO TIME CONSTRAINTS. Charming split level home with a fantastic layout! A soaring 2 story foyer greets you as you enter. You will never miss out on the action from the kitchen overlooking the dining room and family room! The living room features a stone surround fireplace, access to the formal fining and kitchen and is filled with natural light. Sliding door from the dining room take you to the spacious deck over looking the tree lined back yard. Generous primary suite and secondary bedrooms plush with carpet for comfort. Neutral colors and wood look floors allow you to make this home your own. Spend time outdoors in this backyard. Book a tour today and feel right at home!
Association Fees / Info
Hoa: Yes
Hoa Fees Frequency: Annually
Hoa Fees: 467
Community Features: Homeowners Assoc
Association Fee Includes: Maintenance Grounds, Insurance, Swim, Tennis
Bathroom Info
Main Bathroom Level: 1
Total Baths: 3.00
Fullbaths: 3
Room Bedroom Features: Other
Bedroom Info
Beds: 4
Building Info
Habitable Residence: No
Business Info
Equipment: None
Exterior Features
Fence: None
Patio and Porch: Covered, Deck, Patio
Exterior Features: None
Road Surface Type: Asphalt
Pool Private: No
County: Henry - GA
Acres: 0.02
Pool Desc: None
Fees / Restrictions
Financial
Original Price: $324,900
Owner Financing: No
Garage / Parking
Parking Features: Attached, Garage, Garage Faces Front
Green / Env Info
Green Energy Generation: None
Handicap
Accessibility Features: None
Interior Features
Security Ftr: None
Fireplace Features: Living Room
Levels: Multi/Split
Appliances: Gas Range, Microwave
Laundry Features: Laundry Closet, Electric Dryer Hookup
Interior Features: Entrance Foyer, Tray Ceiling(s), Walk-In Closet(s)
Flooring: Ceramic Tile, Carpet
Spa Features: None
Lot Info
Lot Size Source: Estimated
Lot Features: Back Yard, Other, Wooded
Lot Size: 70x120x70x120
Misc
Property Attached: No
Home Warranty: No
Open House
Other
Other Structures: None
Property Info
Construction Materials: Stone, Vinyl Siding
Year Built: 1,999
Property Condition: Resale
Roof: Composition
Property Type: Residential Detached
Style: Traditional
Rental Info
Land Lease: No
Room Info
Kitchen Features: Cabinets White, Other Surface Counters, View to Family Room
Room Master Bathroom Features: Separate Tub/Shower,Soaking Tub
Room Dining Room Features: Open Concept,Separate Dining Room
Special Features
Green Features: None
Special Listing Conditions: None
Special Circumstances: None
Sqft Info
Building Area Total: 1960
Building Area Source: Public Records
Tax Info
Tax Amount Annual: 4820
Tax Year: 2,023
Tax Parcel Letter: 050D01071000
Unit Info
Utilities / Hvac
Cool System: Ceiling Fan(s), Central Air
Electric: Other
Heating: Central
Utilities: Electricity Available, Sewer Available, Water Available
Sewer: Public Sewer
Waterfront / Water
Water Body Name: None
Water Source: Public
Waterfront Features: None
Directions
Head north on Flippen Rd toward Village Ln, slight right to stay on Flippen Rd, merge onto Banks Rd, turn right onto Summer Hill Cir, turn left to stay on Summer Hill Cir. Property will be on the left.Listing Provided courtesy of Entera Realty, Llc
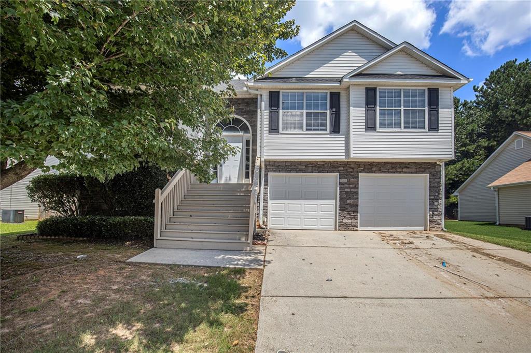
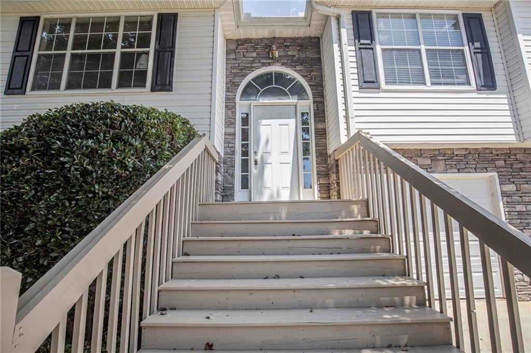
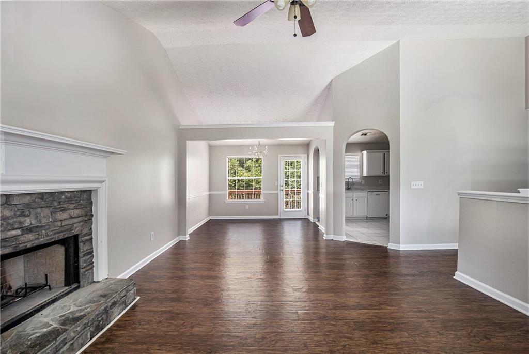
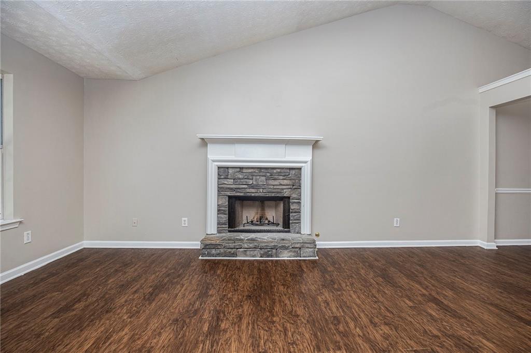
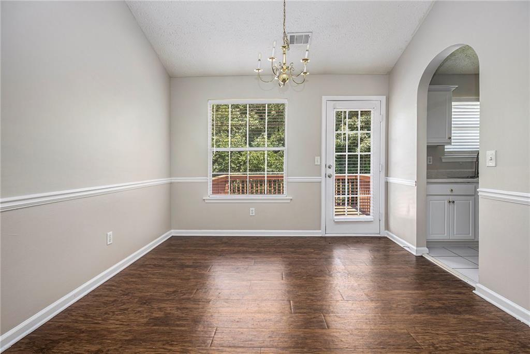
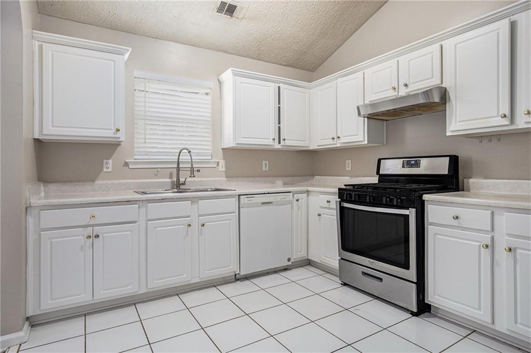
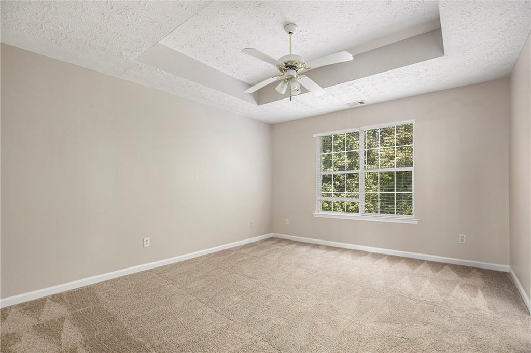
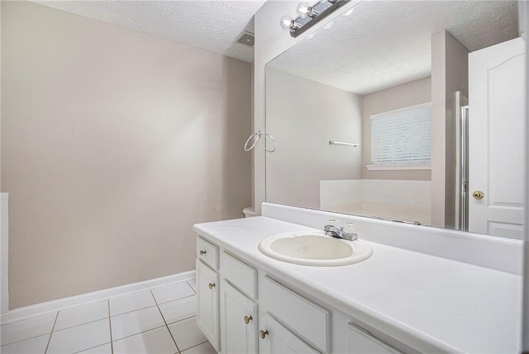
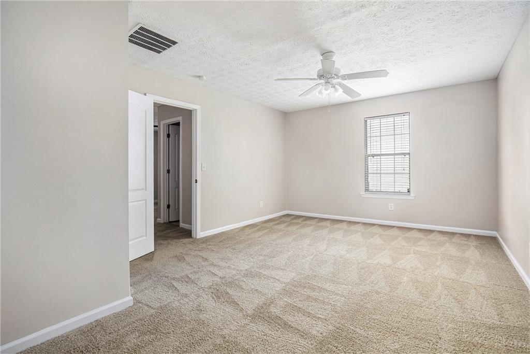
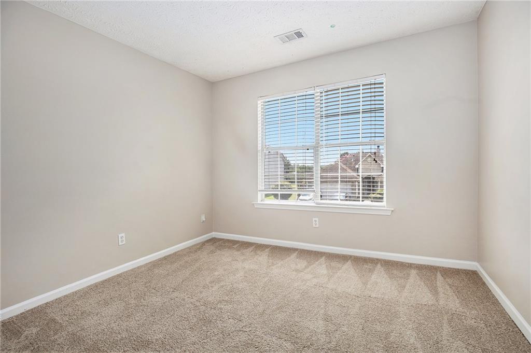
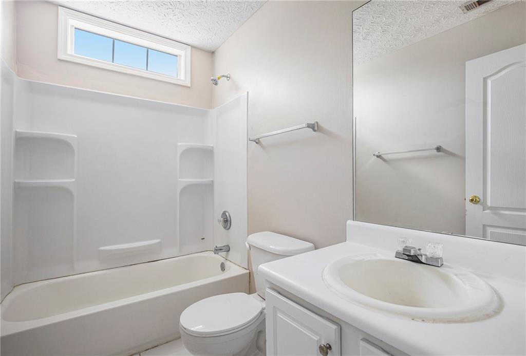
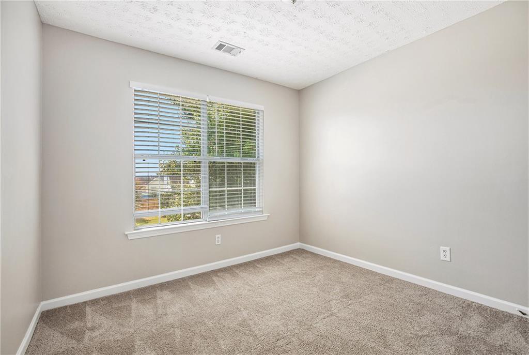
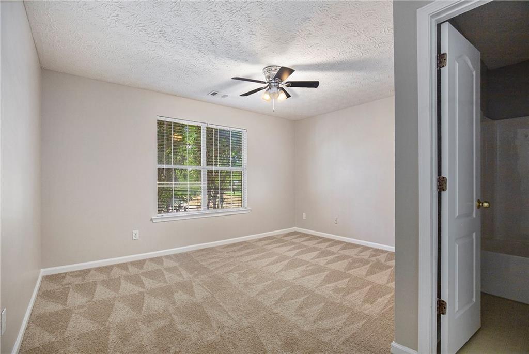
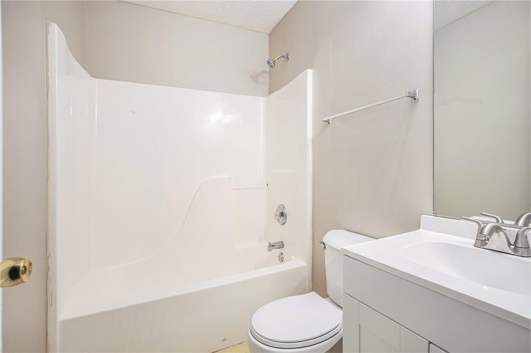
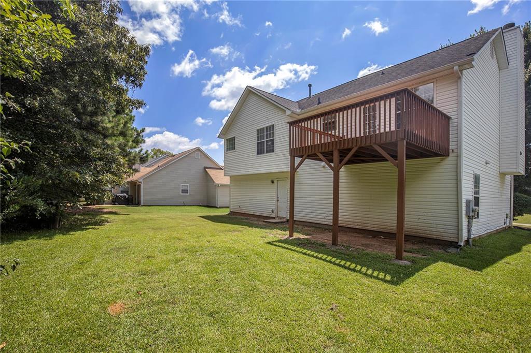
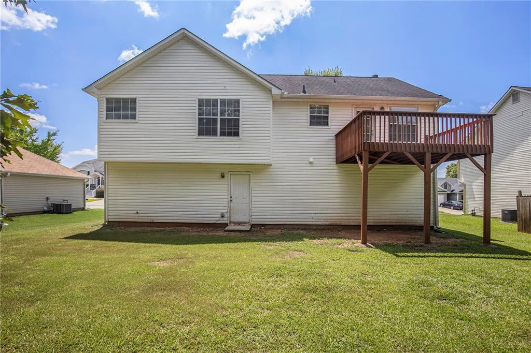
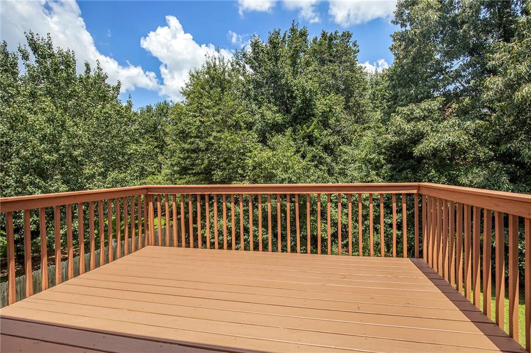
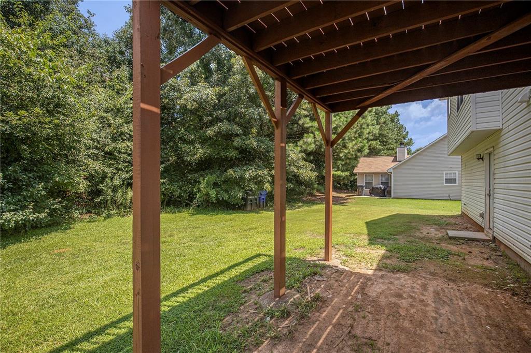
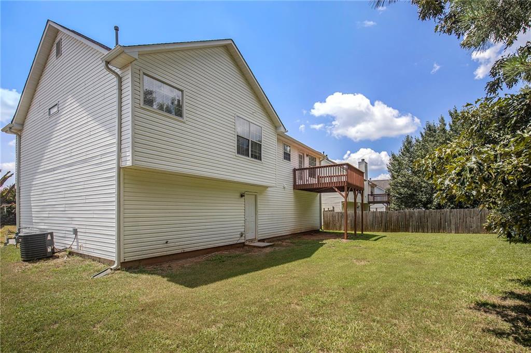
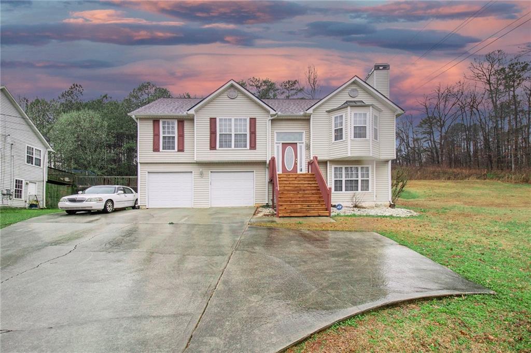
 MLS# 7347081
MLS# 7347081 