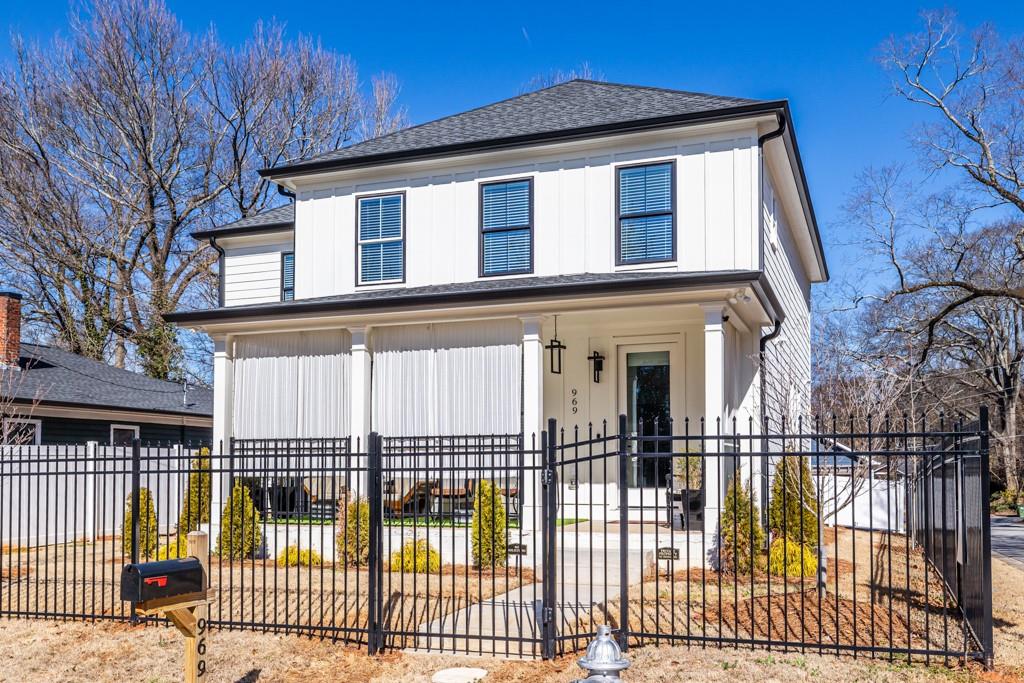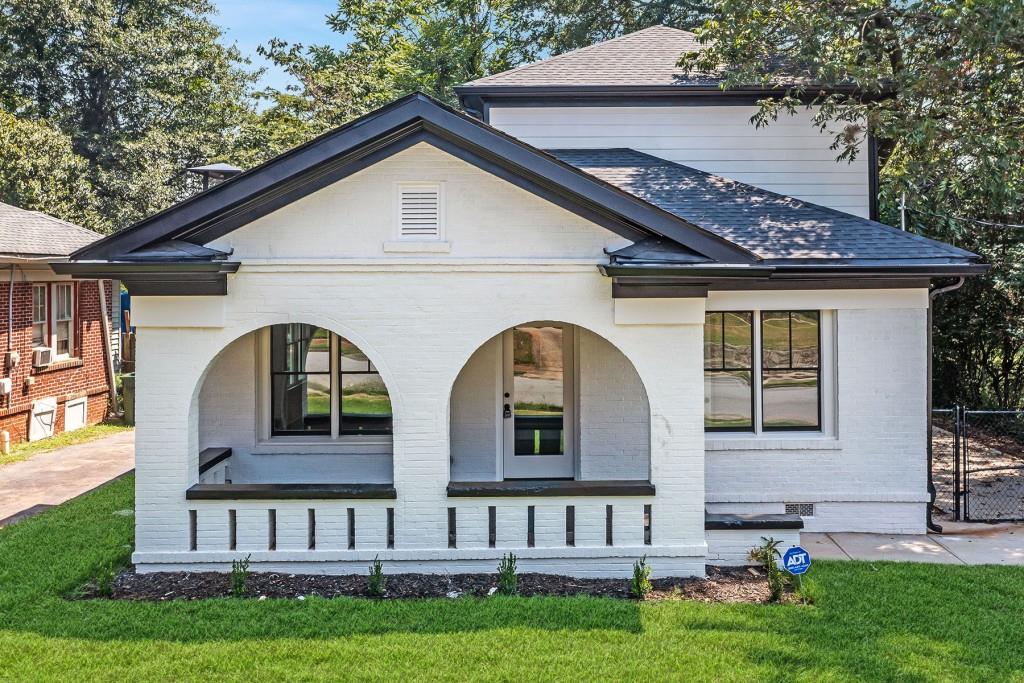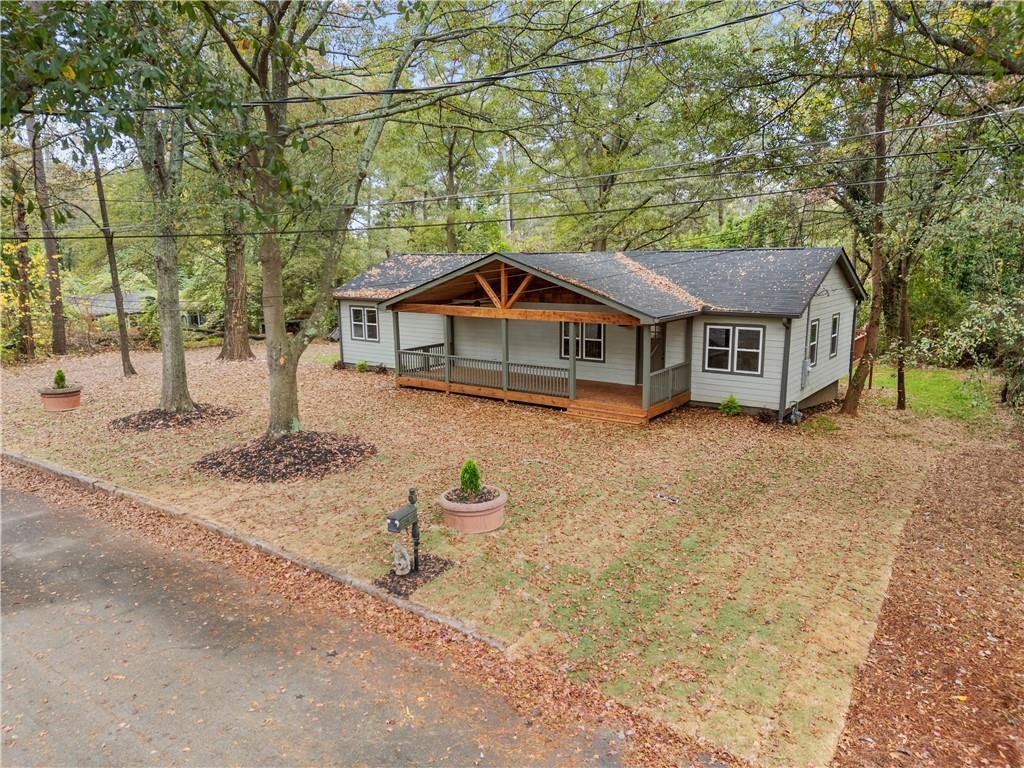Viewing Listing MLS# 399147050
Atlanta, GA 30312
- 3Beds
- 2Full Baths
- 1Half Baths
- N/A SqFt
- 2020Year Built
- 0.06Acres
- MLS# 399147050
- Residential
- Single Family Residence
- Active
- Approx Time on Market3 months, 6 days
- AreaN/A
- CountyFulton - GA
- Subdivision Grant Park
Overview
Welcome home to Grant Park, Atlantas oldest and one of its largest parks. Its home to Zoo Atlanta, a weekly seasonal farmers market, and other annual events. Situated in this charming community, this house is a gem with its newer build (2020) and abundant upgrades. Flooded with natural light, it boasts a chef's kitchen and an open floor plan concept with hardwood floors. A deck off the main family room offers outdoor living space to enjoy that morning cup of coffee on this quiet street. The upstairs primary suite includes hardwood floors, oversized windows and leads to a gorgeous bathroom with a huge shower! This home has an exterior that flows with the charm and nature of Grant Park, while having the upgrades and freshness that fit your search criteria. This location also borders popular Cabbagetown and sought after Reynoldstown! Walk to popular retail, restaurants and parks! Close to downtown Atlanta and all of the main freeways. Make it yours today!
Association Fees / Info
Hoa: No
Community Features: Near Schools, Near Shopping, Near Trails/Greenway, Street Lights
Bathroom Info
Halfbaths: 1
Total Baths: 3.00
Fullbaths: 2
Room Bedroom Features: Oversized Master
Bedroom Info
Beds: 3
Building Info
Habitable Residence: No
Business Info
Equipment: None
Exterior Features
Fence: Back Yard, Fenced, Wood
Patio and Porch: Covered, Deck, Front Porch, Rear Porch
Exterior Features: Balcony, Rear Stairs, Other
Road Surface Type: Asphalt
Pool Private: No
County: Fulton - GA
Acres: 0.06
Pool Desc: None
Fees / Restrictions
Financial
Original Price: $649,000
Owner Financing: No
Garage / Parking
Parking Features: On Street
Green / Env Info
Green Energy Generation: None
Handicap
Accessibility Features: None
Interior Features
Security Ftr: Smoke Detector(s)
Fireplace Features: Gas Starter, Living Room
Levels: Two
Appliances: Dishwasher, Disposal, Gas Oven, Gas Range, Microwave, Range Hood
Laundry Features: Upper Level
Interior Features: Double Vanity, Entrance Foyer, High Ceilings 10 ft Main, High Ceilings 10 ft Upper, Walk-In Closet(s)
Flooring: Ceramic Tile, Hardwood
Spa Features: None
Lot Info
Lot Size Source: Public Records
Lot Features: Back Yard, Landscaped
Lot Size: 35x83
Misc
Property Attached: No
Home Warranty: No
Open House
Other
Other Structures: None
Property Info
Construction Materials: Vinyl Siding
Year Built: 2,020
Property Condition: Resale
Roof: Composition, Shingle
Property Type: Residential Detached
Style: Traditional
Rental Info
Land Lease: No
Room Info
Kitchen Features: Breakfast Bar, Eat-in Kitchen, Kitchen Island, Stone Counters, View to Family Room
Room Master Bathroom Features: Double Vanity,Shower Only
Room Dining Room Features: None
Special Features
Green Features: None
Special Listing Conditions: None
Special Circumstances: None
Sqft Info
Building Area Total: 1880
Building Area Source: Public Records
Tax Info
Tax Amount Annual: 6159
Tax Year: 2,023
Tax Parcel Letter: 14-0021-0001-114-4
Unit Info
Utilities / Hvac
Cool System: Ceiling Fan(s), Central Air
Electric: 110 Volts
Heating: Central, Electric
Utilities: Cable Available, Electricity Available, Natural Gas Available, Sewer Available, Water Available
Sewer: Public Sewer
Waterfront / Water
Water Body Name: None
Water Source: Public
Waterfront Features: None
Directions
From I85N, take exit 247 to Boulevard SE. Take exit 59A to I-20E. Continue on Boulevard SE, drive to Bryan St SEListing Provided courtesy of Re/max Center
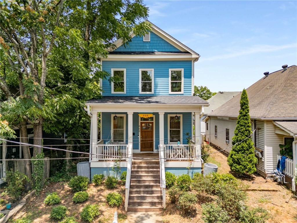
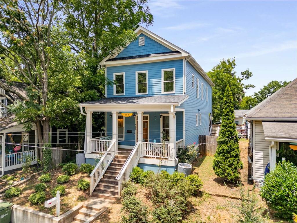
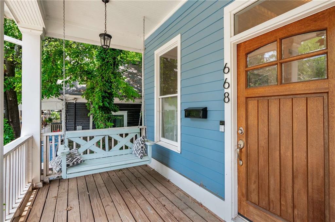
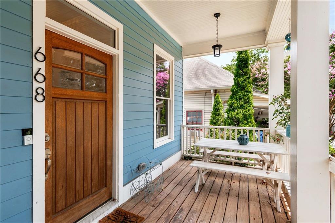
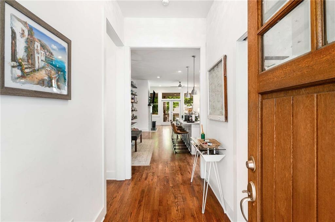
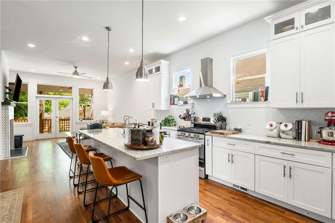
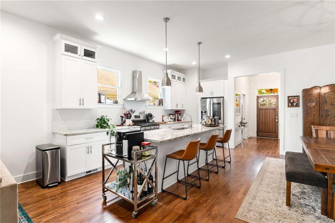
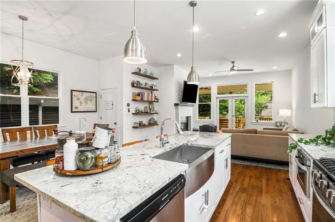
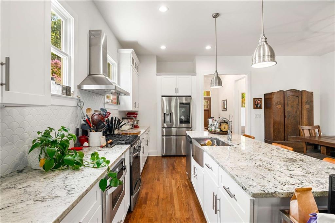
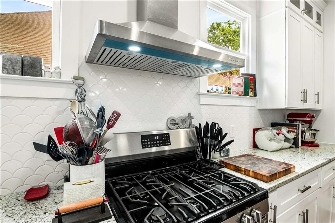
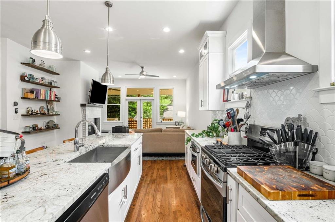
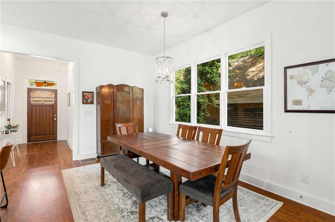
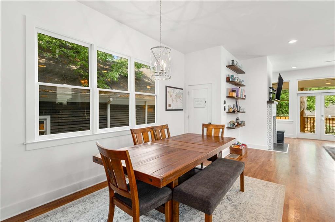
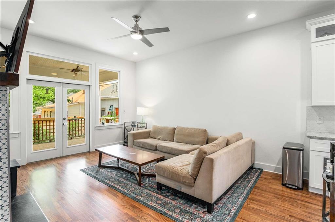
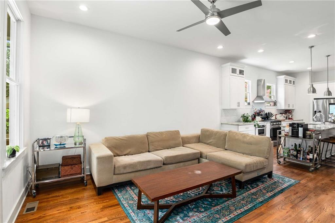
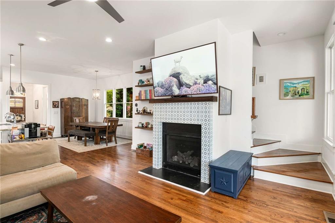
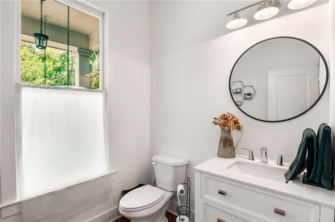
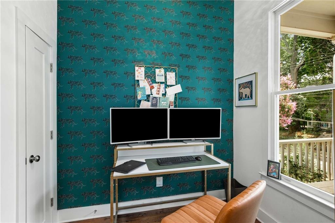
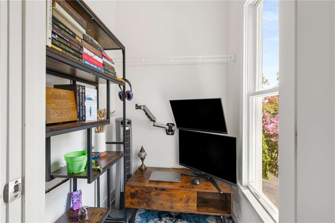
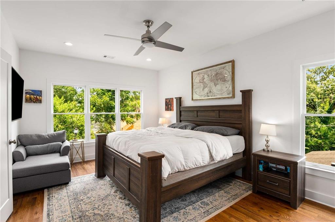
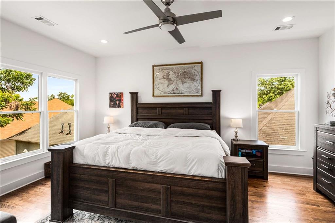
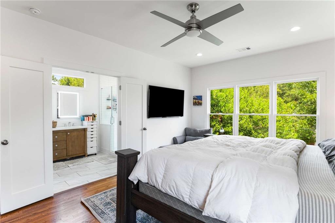
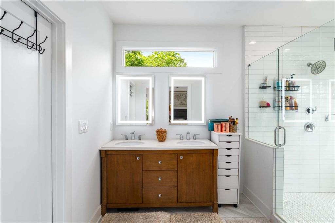
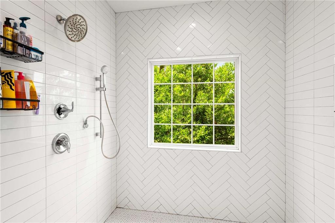
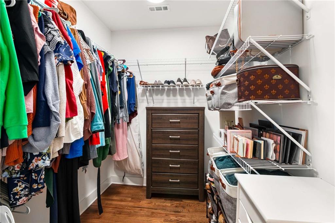
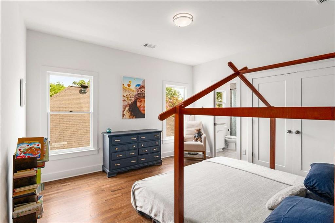
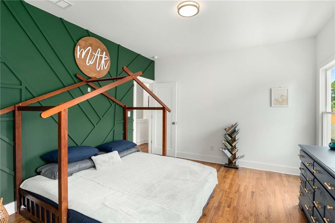
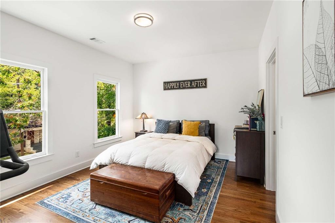
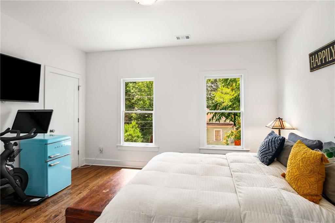
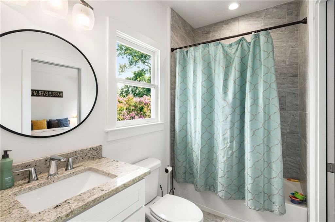
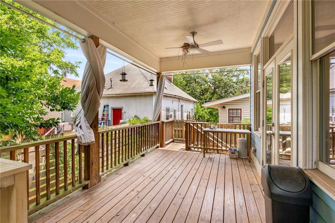
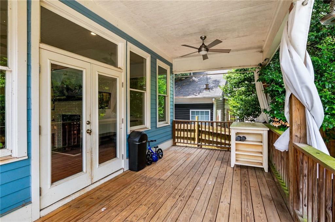
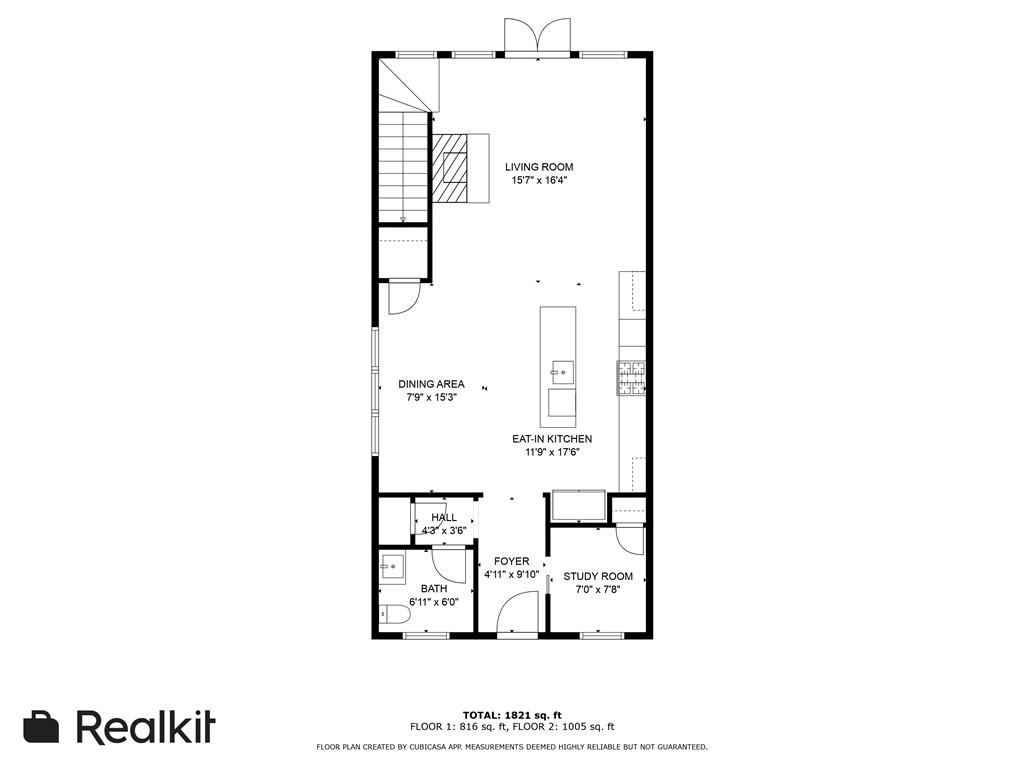
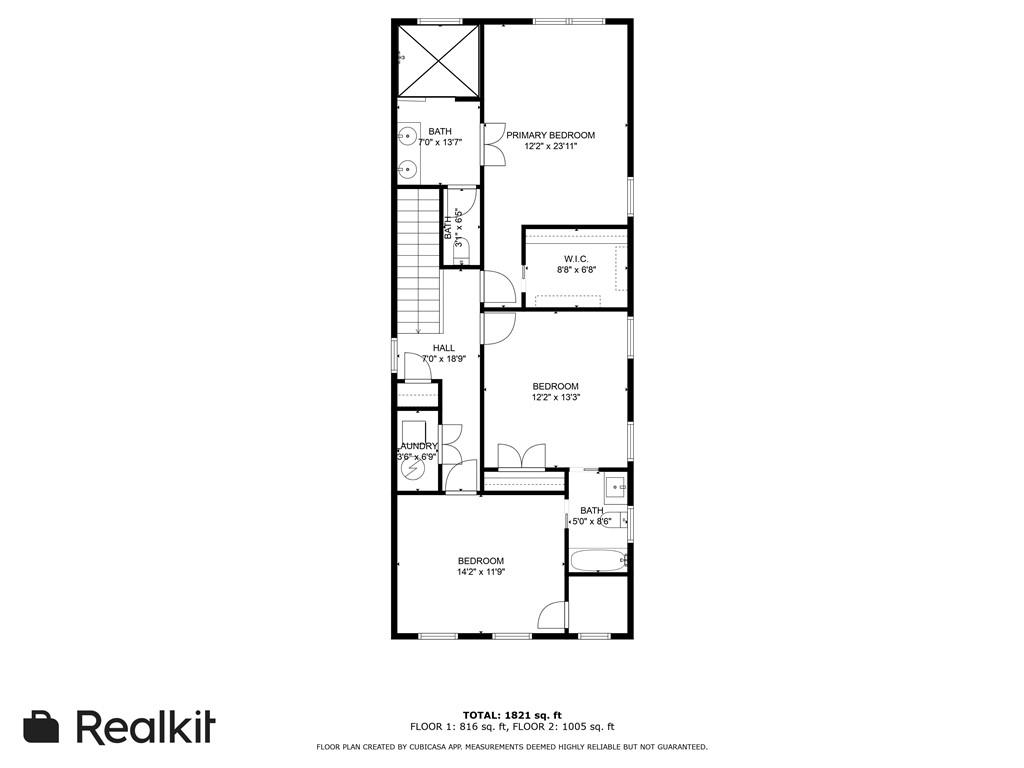
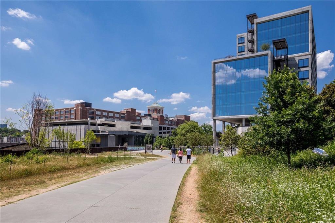
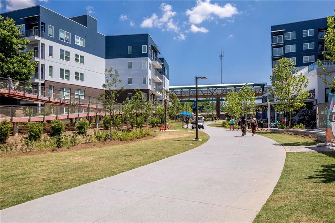
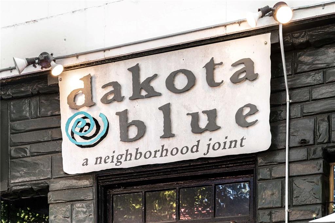
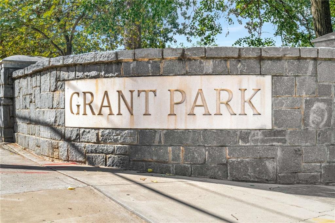
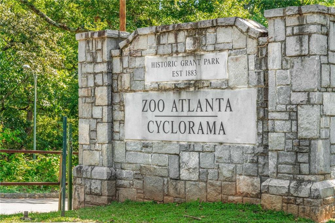
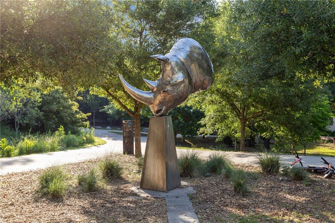
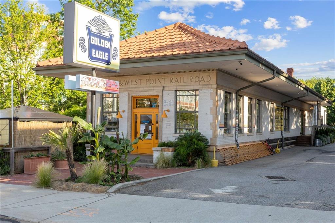
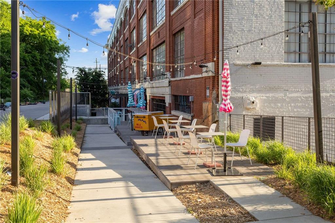
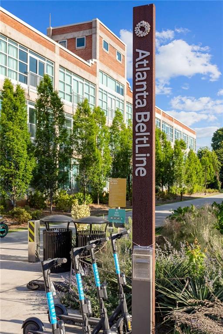
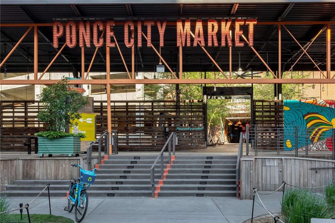
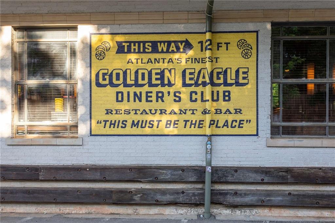
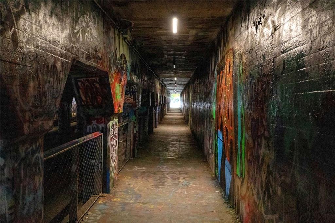
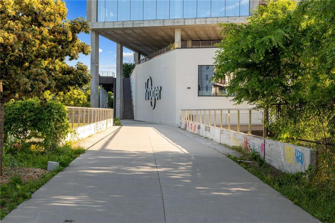
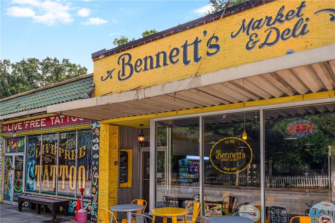
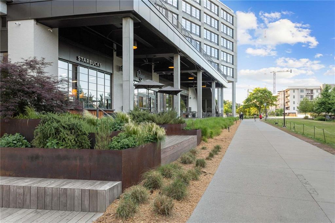
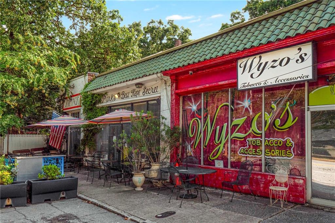
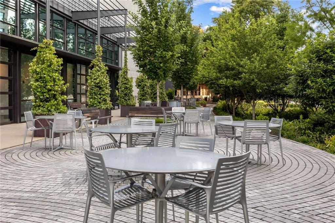
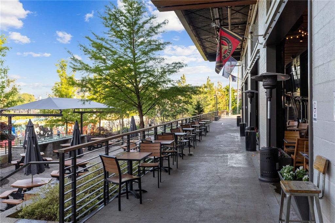
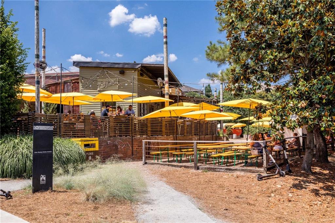
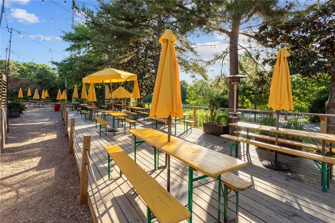
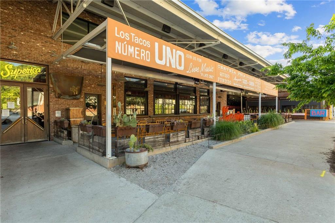
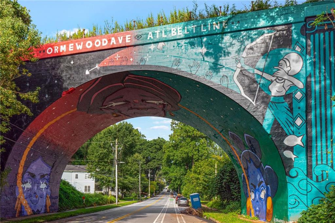
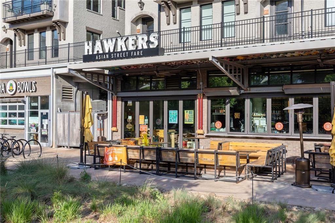
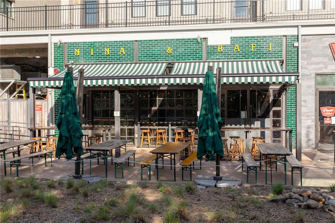
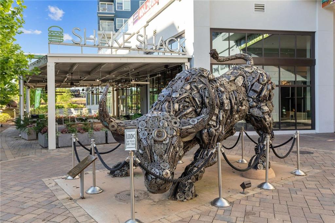
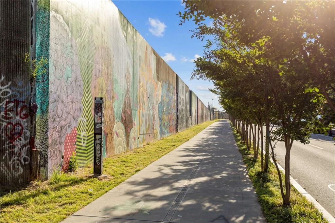
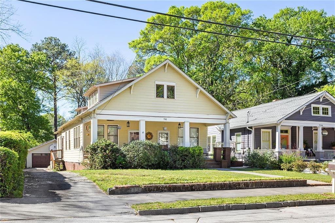
 MLS# 7366300
MLS# 7366300 