Viewing Listing MLS# 399121735
Jonesboro, GA 30238
- 6Beds
- 5Full Baths
- 1Half Baths
- N/A SqFt
- 1994Year Built
- 1.00Acres
- MLS# 399121735
- Residential
- Single Family Residence
- Active
- Approx Time on Market2 months, 28 days
- AreaN/A
- CountyClayton - GA
- Subdivision Lake at Mundy's Mill
Overview
This home boast 6 bedrooms & 4.5 bathrooms + an extra room to be creative with! Enough room for the extended family! Move In Ready! On a full acre!and NO HOA! Master bath offers new double vanity, garden tub and separate shower. A spacious floor plan; Formal Living Room, Dining Room, Eat in Kitchen and large family room with a fireplace! ALL the bedrooms are a great size! No one will be fighting for a bathroom in this house! AND... The basement takes it to a whole other level! You could have an awesome In-Law-Suite. Offers space to finish a plumbed Kitchen, Full Finished Bath, 2 bedrooms, and a recreational room (can be used as bedroom). You are going to LOVE IT! And did I mention an accessible pool in the backyard! Go show TODAY!
Association Fees / Info
Hoa: No
Community Features: None
Bathroom Info
Halfbaths: 1
Total Baths: 6.00
Fullbaths: 5
Room Bedroom Features: Other
Bedroom Info
Beds: 6
Building Info
Habitable Residence: No
Business Info
Equipment: None
Exterior Features
Fence: Back Yard
Patio and Porch: None
Exterior Features: Private Yard
Road Surface Type: None
Pool Private: No
County: Clayton - GA
Acres: 1.00
Pool Desc: In Ground
Fees / Restrictions
Financial
Original Price: $449,000
Owner Financing: No
Garage / Parking
Parking Features: Attached, Carport, Garage
Green / Env Info
Green Energy Generation: None
Handicap
Accessibility Features: None
Interior Features
Security Ftr: Carbon Monoxide Detector(s)
Fireplace Features: Family Room
Levels: Three Or More
Appliances: Dishwasher, Microwave
Laundry Features: Common Area
Interior Features: Disappearing Attic Stairs, Double Vanity, High Ceilings, High Ceilings 9 ft Lower, High Ceilings 9 ft Main, High Ceilings 9 ft Upper, High Speed Internet
Flooring: Carpet, Ceramic Tile
Spa Features: None
Lot Info
Lot Size Source: Other
Lot Features: Private
Lot Size: 43560
Misc
Property Attached: No
Home Warranty: No
Open House
Other
Other Structures: None
Property Info
Construction Materials: Brick Front, Vinyl Siding, Other
Year Built: 1,994
Property Condition: Resale
Roof: Other
Property Type: Residential Detached
Style: Traditional
Rental Info
Land Lease: No
Room Info
Kitchen Features: Pantry, Other
Room Master Bathroom Features: Double Vanity
Room Dining Room Features: Other
Special Features
Green Features: None
Special Listing Conditions: None
Special Circumstances: None
Sqft Info
Building Area Total: 4185
Building Area Source: Public Records
Tax Info
Tax Amount Annual: 4782
Tax Year: 2,023
Tax Parcel Letter: 05-0206D-00B-032
Unit Info
Utilities / Hvac
Cool System: Ceiling Fan(s), Central Air, Electric
Electric: None
Heating: Central, Forced Air, Natural Gas
Utilities: Cable Available, Electricity Available
Sewer: Septic Tank
Waterfront / Water
Water Body Name: None
Water Source: Public
Waterfront Features: None
Directions
GPS - will get you there. Take Tara Blvd South to Hwy 54 South then take Brown Rd to 530 Mundys Mill Rd. Home will be on your left.Listing Provided courtesy of Homesmart
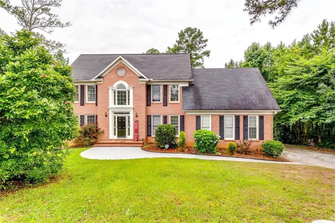
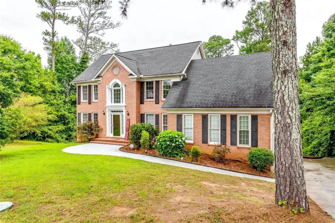
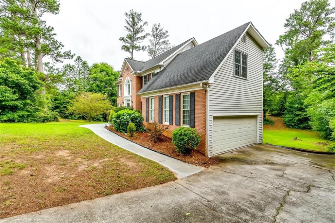
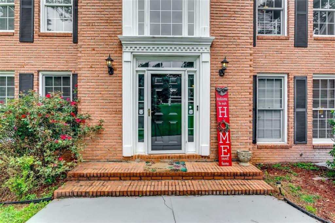
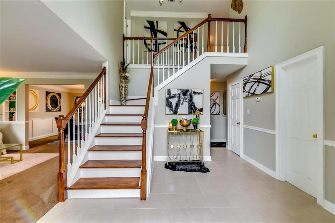
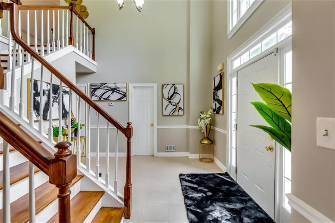
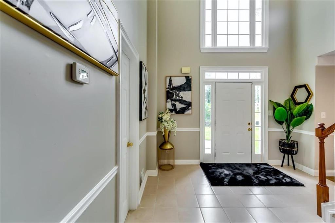
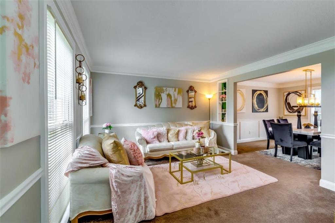
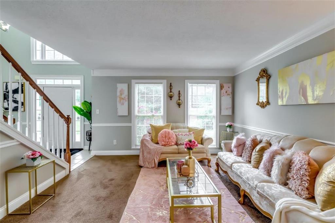
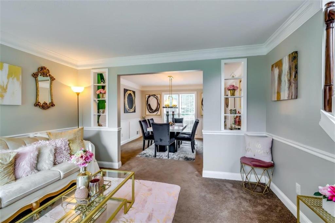
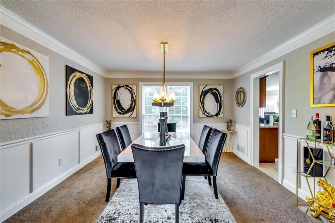
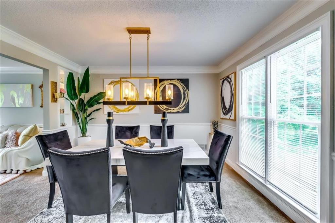
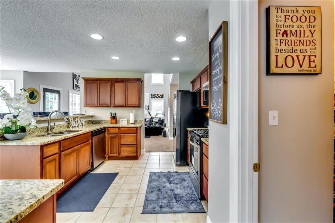
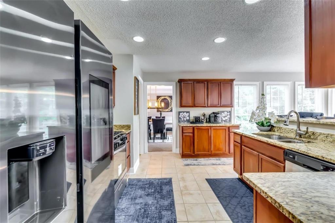
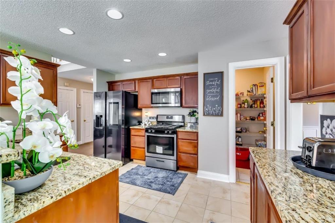
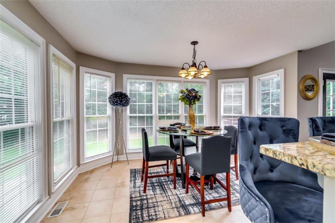
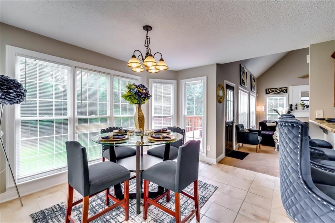
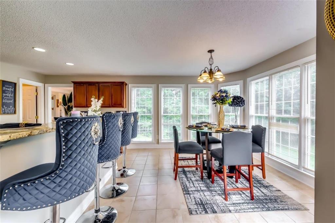
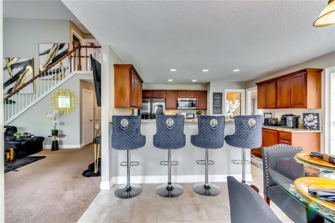
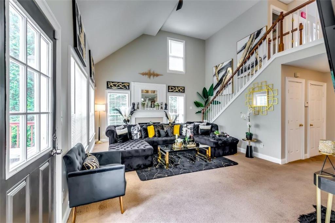
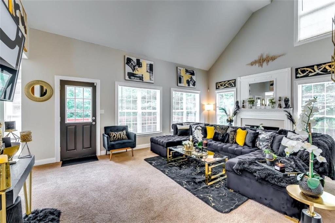
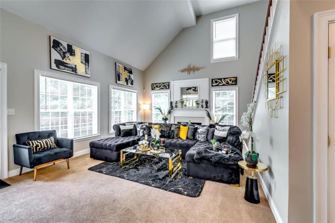
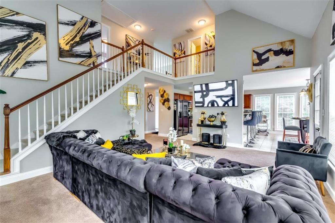
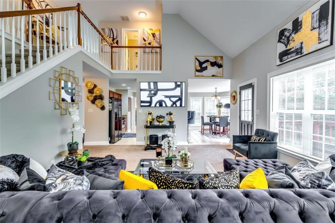
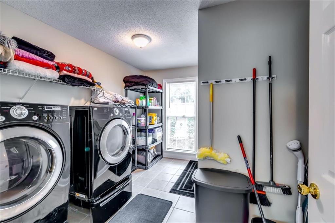
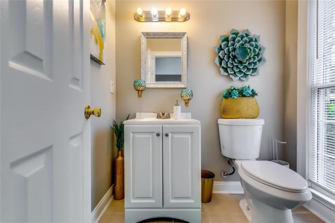
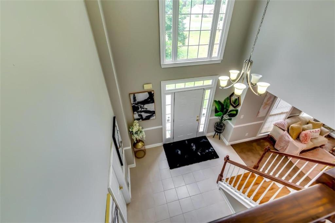
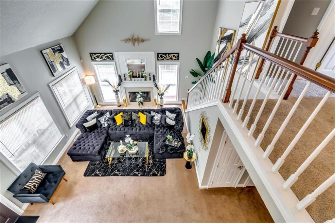
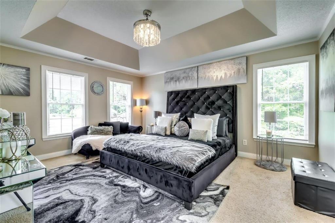
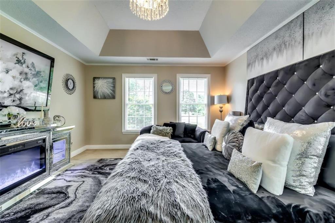
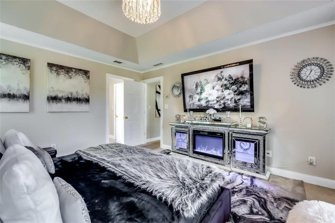
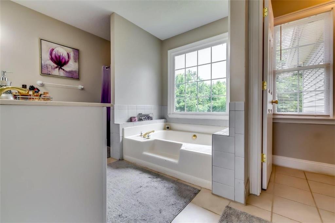
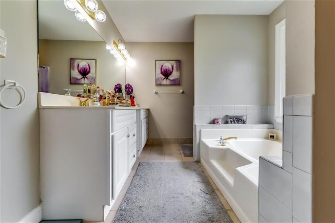
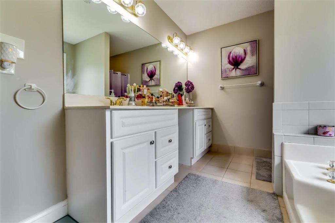
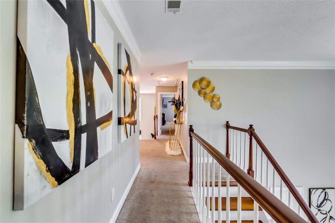
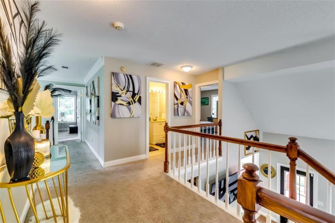
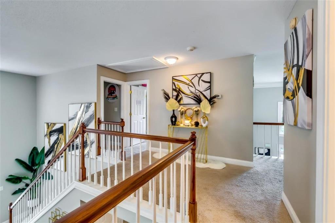
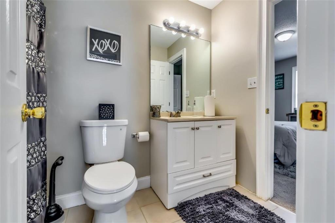
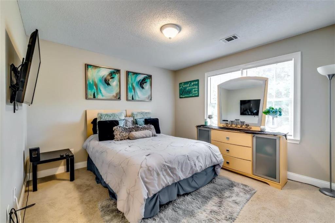
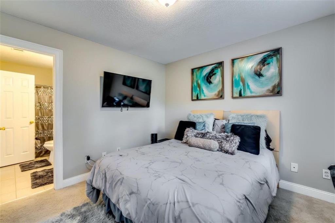
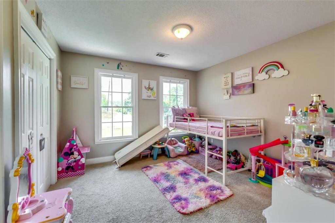
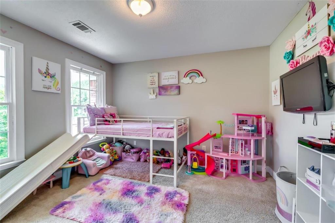
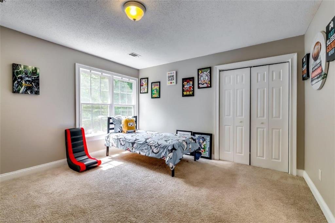
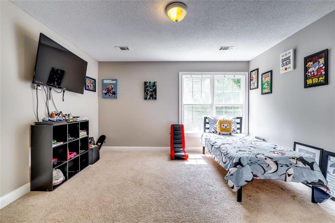
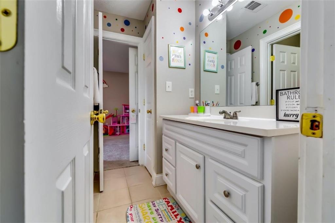
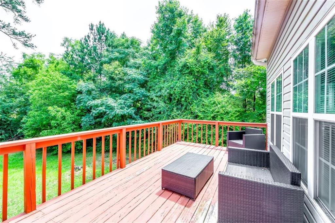
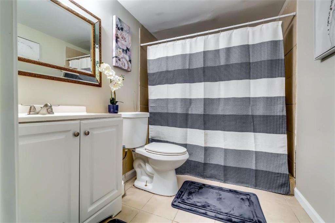
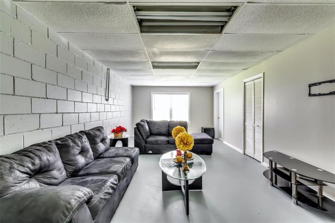
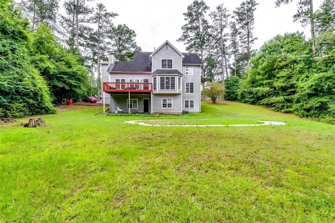
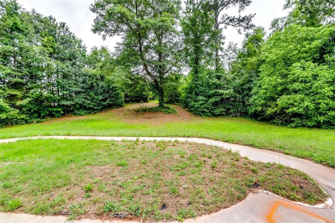
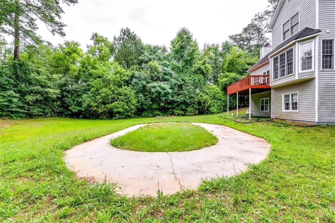
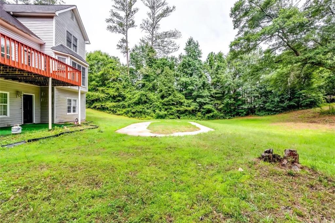
 Listings identified with the FMLS IDX logo come from
FMLS and are held by brokerage firms other than the owner of this website. The
listing brokerage is identified in any listing details. Information is deemed reliable
but is not guaranteed. If you believe any FMLS listing contains material that
infringes your copyrighted work please
Listings identified with the FMLS IDX logo come from
FMLS and are held by brokerage firms other than the owner of this website. The
listing brokerage is identified in any listing details. Information is deemed reliable
but is not guaranteed. If you believe any FMLS listing contains material that
infringes your copyrighted work please