Viewing Listing MLS# 399084596
Covington, GA 30014
- 6Beds
- 4Full Baths
- 1Half Baths
- N/A SqFt
- 2000Year Built
- 2.20Acres
- MLS# 399084596
- Residential
- Single Family Residence
- Pending
- Approx Time on Market3 months, 8 days
- AreaN/A
- CountyNewton - GA
- Subdivision Lochwolde
Overview
Indulge in luxury living with this distinguished residence in the prestigious Lochwolde Community of Newton County. This classic custom-built brick estate blends modern comfort with elegance, offering six bedrooms, four and a half bathrooms, and 6,841 square feet of heated living space designed for an elevated lifestyle. Enjoy the newly added 1,236-square-foot garage that is fully heated and cooled, adding to the exceptional amenities. Step inside, and you'll be captivated by the meticulous craftsmanship, exquisite trim, cherry hardwood floors, solid interior doors, and rounded sheetrock corners found throughout. A grand two-story foyer framed by elegant staircases welcomes you, all while setting the stage for the refined spaces that await. The gathering room captivates you with an impressive 14-foot tray ceiling that seamlessly leads into the great room. Here, a soaring 20-foot ceiling, stone fireplace with a custom mantle, built-in bookshelves, and cherry hardwood floors create an inviting space for relaxation and entertainment. The chef's kitchen is a culinary masterpiece featuring custom cabinetry, a Bluestar 6-burner gas stove/grill with a powerful custom vented hood, Wolf double ovens, a Subzero wine cooler, a 42-inch side-by-side refrigerator, and a dishwasher. Solid granite countertops, a central island, a custom-designed sink, and bar seating for four complete this gourmet space. On the main level, the owner's suite is a sanctuary of comfort, with a spacious bedroom, a separate sitting area, a gas fireplace, and a custom-built wardrobe. The expansive dual closet with built-in cabinetry is a standout feature. The primary bath offers an oversized soaking tub, a beautifully designed tile shower, separate his and her sinks, custom cabinetry, and a dedicated linen closet. The lower level includes a large family room/home theater with surround sound, a custom-designed gym, a kitchenette, an office, a craft room, an In-law or teen suite bedroom and bathroom, and ample storage with a workroom and garage door. The upper level includes three bedrooms, two full bathrooms, a finished bonus room, and a laundry chute. Outdoor Paradise! A must-see, the expansive outdoor covered veranda on the main level leads to a terrace-level entertainment area that features stainless steel cabinetry, granite countertops, Fire-magic gas and charcoal grills, a Viking 4-burner gas cooktop with griddle, a bar sink, a Kitchen-aid refrigerator. An outdoor fireplace made of authentic Alabama field stone adds to the allure. Sit back and enjoy the beautifully maintained Zoysia lawn and mature landscaping, specially designed to provide a picturesque setting. If that wasn't enough, a newly built separate garage with fully climatized upper and lower levels includes a textured floor with a central drain, wall-to-wall metal cabinetry, a sink, an indoor hose bib, and moisture-resistant sheetrock with an upper-level finished flex space. Don't miss the opportunity to own a blend of sophistication, comfort, and functionality. Agents see showing instructions in Prv. Remarks
Association Fees / Info
Hoa: Yes
Hoa Fees Frequency: Annually
Hoa Fees: 1200
Community Features: Homeowners Assoc, Lake, Playground, Pool, Tennis Court(s)
Association Fee Includes: Swim, Tennis
Bathroom Info
Main Bathroom Level: 1
Halfbaths: 1
Total Baths: 5.00
Fullbaths: 4
Room Bedroom Features: Master on Main, Oversized Master, Sitting Room
Bedroom Info
Beds: 6
Building Info
Habitable Residence: No
Business Info
Equipment: Home Theater, Intercom
Exterior Features
Fence: None
Patio and Porch: Covered, Deck, Patio, Rear Porch, Side Porch
Exterior Features: Gas Grill, Rear Stairs
Road Surface Type: Asphalt
Pool Private: No
County: Newton - GA
Acres: 2.20
Pool Desc: None
Fees / Restrictions
Financial
Original Price: $925,000
Owner Financing: No
Garage / Parking
Parking Features: Attached, Detached, Garage, Garage Faces Side, Kitchen Level
Green / Env Info
Green Energy Generation: None
Handicap
Accessibility Features: None
Interior Features
Security Ftr: Intercom
Fireplace Features: Gas Log, Great Room, Master Bedroom, Outside
Levels: Three Or More
Appliances: Dishwasher, Double Oven, Electric Water Heater, Gas Cooktop, Gas Water Heater, Range Hood, Refrigerator
Laundry Features: In Hall, Laundry Chute, Laundry Room, Main Level
Interior Features: Bookcases, Double Vanity, Entrance Foyer, High Ceilings, High Speed Internet, Recessed Lighting, Sound System, Walk-In Closet(s)
Flooring: Hardwood
Spa Features: None
Lot Info
Lot Size Source: Assessor
Lot Features: Back Yard, Front Yard, Landscaped, Open Lot, Private
Misc
Property Attached: No
Home Warranty: No
Open House
Other
Other Structures: Outdoor Kitchen
Property Info
Construction Materials: Brick
Year Built: 2,000
Property Condition: Updated/Remodeled
Roof: Composition
Property Type: Residential Detached
Style: Traditional
Rental Info
Land Lease: No
Room Info
Kitchen Features: Breakfast Bar, Eat-in Kitchen, Keeping Room, Kitchen Island, Pantry, Pantry Walk-In, Solid Surface Counters, View to Family Room
Room Master Bathroom Features: Double Vanity,Separate His/Hers,Soaking Tub,Vaulte
Room Dining Room Features: Seats 12+,Separate Dining Room
Special Features
Green Features: None
Special Listing Conditions: None
Special Circumstances: None
Sqft Info
Building Area Total: 6841
Building Area Source: Other
Tax Info
Tax Amount Annual: 7258
Tax Year: 2,023
Tax Parcel Letter: 0101000000072000
Unit Info
Utilities / Hvac
Cool System: Electric, Heat Pump, Multi Units
Electric: 220 Volts
Heating: Central, Electric, Forced Air, Heat Pump
Utilities: Cable Available, Electricity Available, Natural Gas Available, Water Available
Sewer: Septic Tank
Waterfront / Water
Water Body Name: None
Water Source: Public
Waterfront Features: None
Directions
Covington, Ga - Hwy 278 to Elks Club Rd, travel approximately 2.5 miles to Lochwolde Community (left) onto Glengarry Chase, continue through the roundabout, home on the left. Please remember to have an appointment to view the home, Occupied home, security, and cameras onsite.Listing Provided courtesy of Re/max Around Atl East
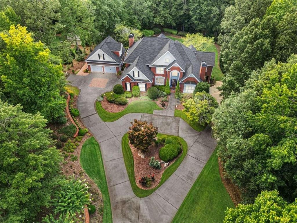
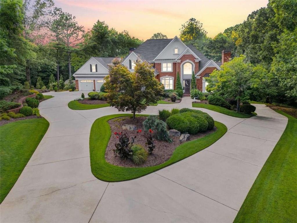
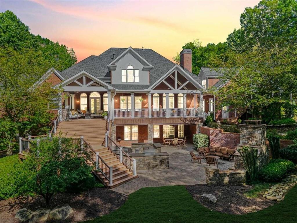
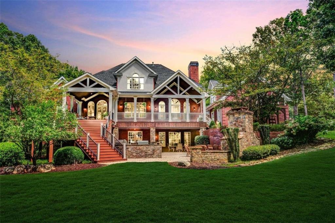
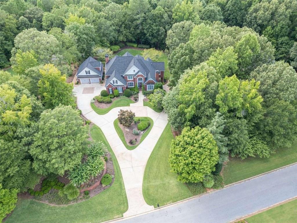
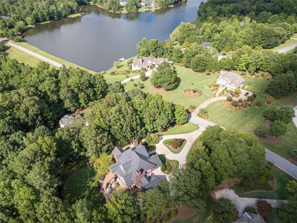
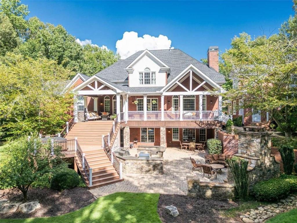
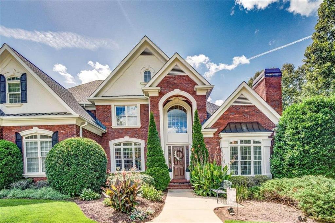
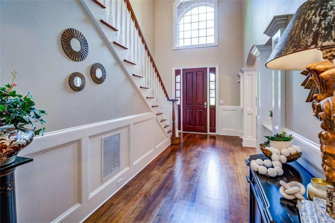
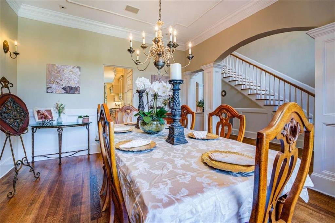
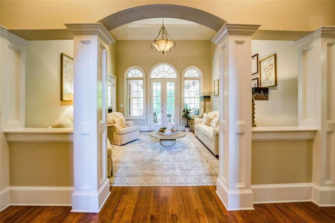
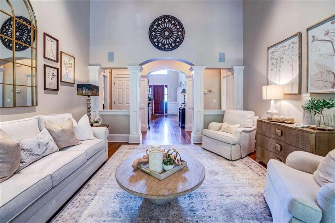
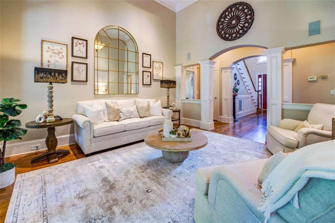
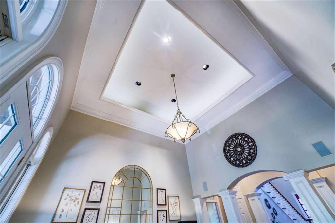
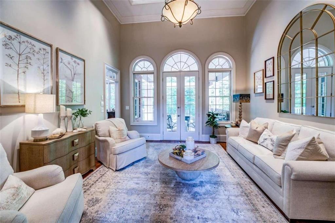
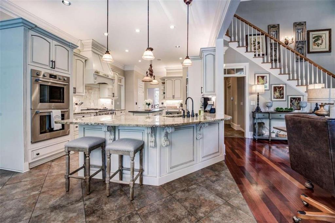
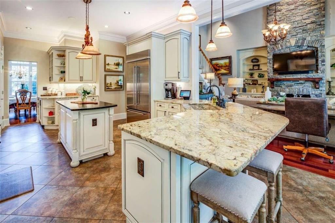
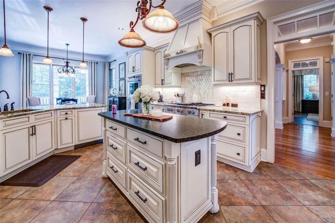
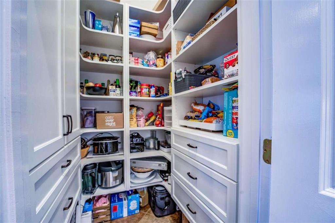
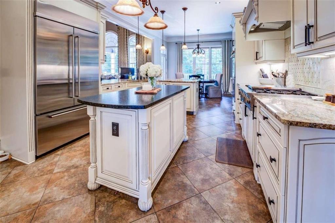
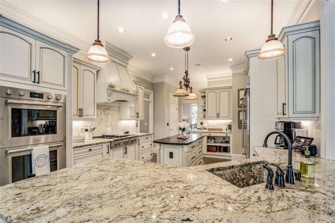
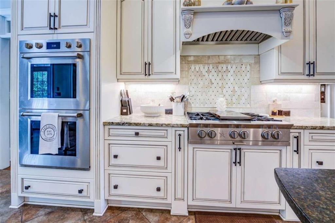
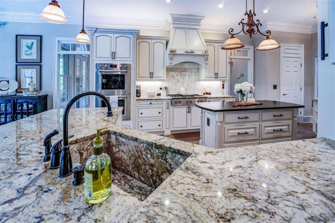
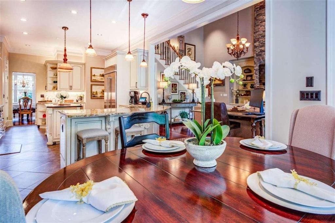
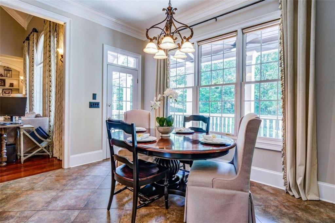
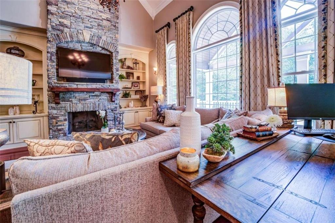
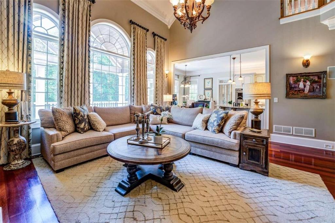
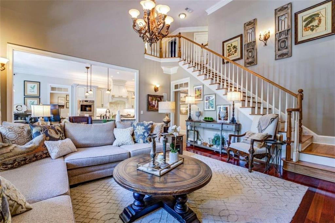
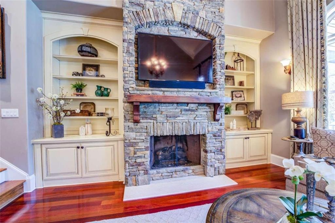
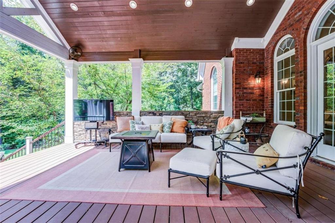
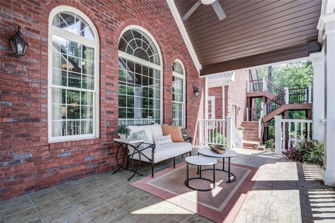
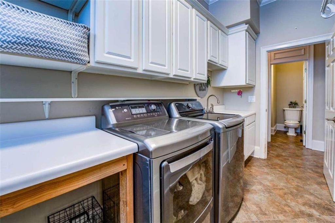
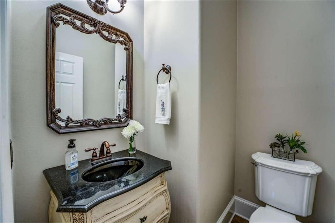
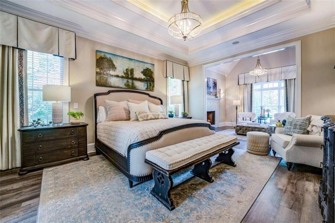
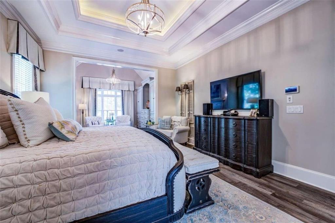
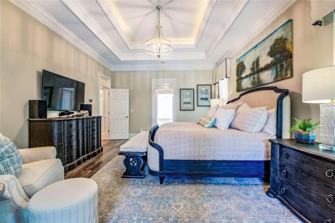
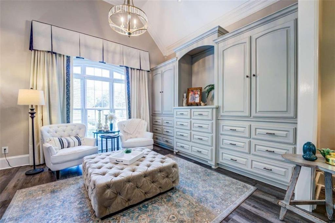
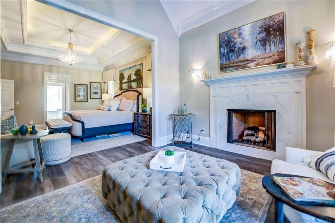
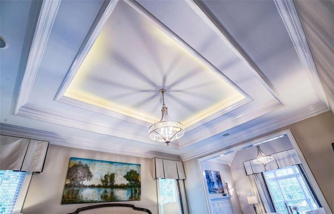
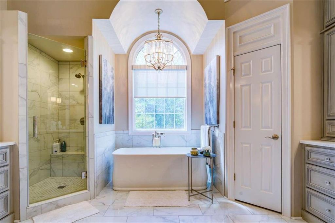
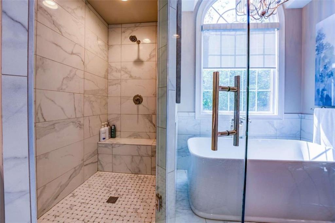
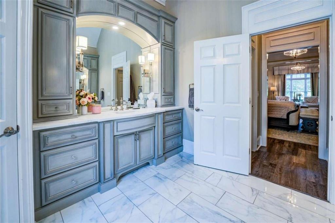
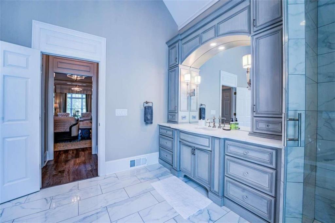
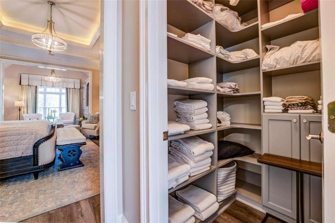
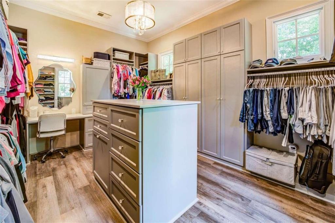
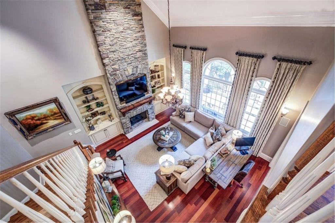
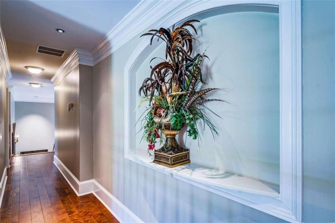
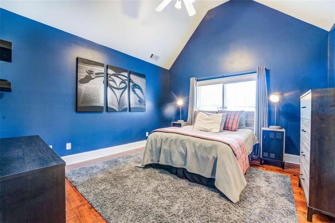
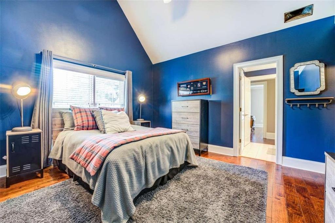
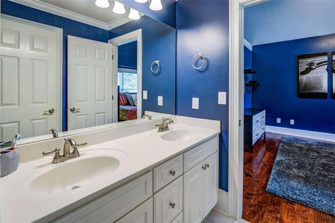
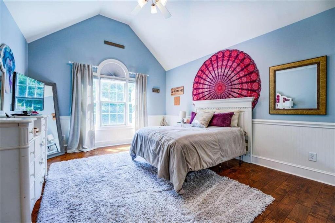
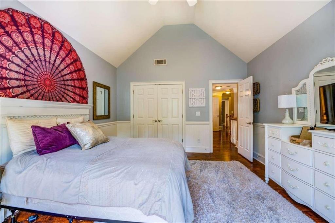
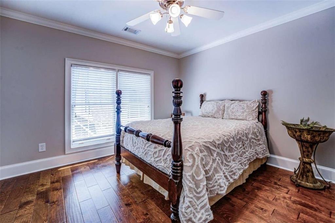
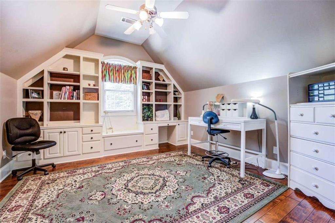
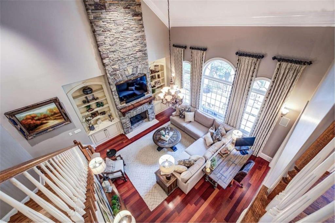
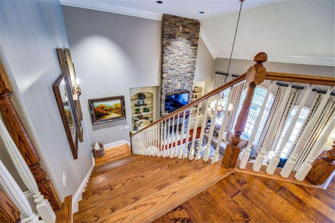
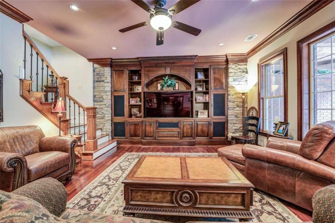
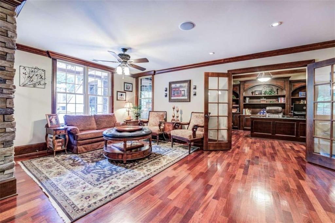
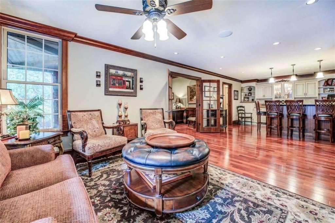
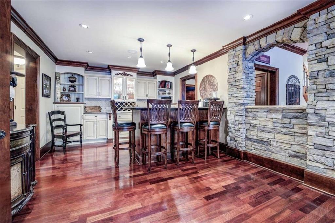
 Listings identified with the FMLS IDX logo come from
FMLS and are held by brokerage firms other than the owner of this website. The
listing brokerage is identified in any listing details. Information is deemed reliable
but is not guaranteed. If you believe any FMLS listing contains material that
infringes your copyrighted work please
Listings identified with the FMLS IDX logo come from
FMLS and are held by brokerage firms other than the owner of this website. The
listing brokerage is identified in any listing details. Information is deemed reliable
but is not guaranteed. If you believe any FMLS listing contains material that
infringes your copyrighted work please