Viewing Listing MLS# 399045141
Villa Rica, GA 30180
- 5Beds
- 3Full Baths
- 1Half Baths
- N/A SqFt
- 1985Year Built
- 0.90Acres
- MLS# 399045141
- Residential
- Single Family Residence
- Active
- Approx Time on Market3 months, 10 days
- AreaN/A
- CountyDouglas - GA
- Subdivision Jennifer & Cecil McKinney
Overview
DOWNSTAIRS IS CURRENTLY BEING REDONE!! Photos of reno available. BRAND NEW water heater with 2 year service warranty! Freshly pressure washed exterior! No HOA fees! Property has main floor and downstairs entrance. The kitchen has a built in desk area as well as tons of storage space! Laundry room is on the main floor off the kitchen. The living room has great natural light with views from the upstairs area. Next to the living room is a screened in porch or sunroom. Perfect for anyone who is a plant lover! On the main level is also the master bedroom with full bathroom and closet. Upstairs there are two bedrooms with full bathroom. Downstairs you walk into a den or family room. There is also a 4th and 5th bedroom and full bathroom as well as another bonus room for possible bedroom. The downstairs offers it's own entrance from the driveway with a NO STAIR entry. Perfect for a potential in-law suite or downstairs apartment. This house offers plenty of storage throughout. It is also zoned for chickens and goats! This home has TONS of possibilities!
Association Fees / Info
Hoa: No
Community Features: None
Bathroom Info
Main Bathroom Level: 1
Halfbaths: 1
Total Baths: 4.00
Fullbaths: 3
Room Bedroom Features: Master on Main
Bedroom Info
Beds: 5
Building Info
Habitable Residence: No
Business Info
Equipment: None
Exterior Features
Fence: None
Patio and Porch: Deck, Screened
Exterior Features: Other
Road Surface Type: Concrete
Pool Private: No
County: Douglas - GA
Acres: 0.90
Pool Desc: None
Fees / Restrictions
Financial
Original Price: $310,000
Owner Financing: No
Garage / Parking
Parking Features: Carport
Green / Env Info
Green Energy Generation: None
Handicap
Accessibility Features: Accessible Entrance
Interior Features
Security Ftr: Carbon Monoxide Detector(s), Fire Alarm
Fireplace Features: None
Levels: Three Or More
Appliances: Dishwasher, Disposal, Refrigerator
Laundry Features: In Kitchen
Interior Features: High Ceilings 10 ft Main
Flooring: Carpet, Laminate
Spa Features: None
Lot Info
Lot Size Source: Public Records
Lot Features: Cleared, Corner Lot
Lot Size: x
Misc
Property Attached: No
Home Warranty: No
Open House
Other
Other Structures: None
Property Info
Construction Materials: Shingle Siding
Year Built: 1,985
Property Condition: Resale
Roof: Shingle
Property Type: Residential Detached
Style: Country
Rental Info
Land Lease: No
Room Info
Kitchen Features: Breakfast Bar, Country Kitchen, Eat-in Kitchen
Room Master Bathroom Features: Double Vanity,Tub/Shower Combo
Room Dining Room Features: Dining L
Special Features
Green Features: None
Special Listing Conditions: None
Special Circumstances: None
Sqft Info
Building Area Total: 2700
Building Area Source: Owner
Tax Info
Tax Amount Annual: 2127
Tax Year: 2,023
Tax Parcel Letter: 2025-01-7-0-006
Unit Info
Utilities / Hvac
Cool System: Central Air
Electric: None
Heating: Central
Utilities: Cable Available, Electricity Available, Sewer Available
Sewer: Septic Tank
Waterfront / Water
Water Body Name: None
Water Source: Public
Waterfront Features: None
Directions
Follow I-20 W to Post Rd in Winston. Take exit 30 from I-20 W, Take US-78 W to Timmons CircleListing Provided courtesy of Keller Williams Realty Cityside
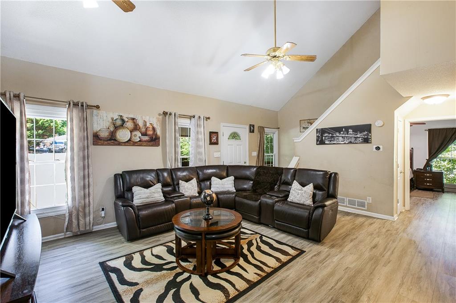
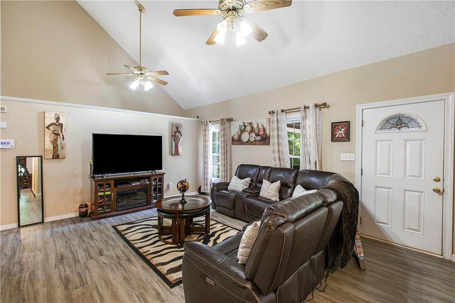
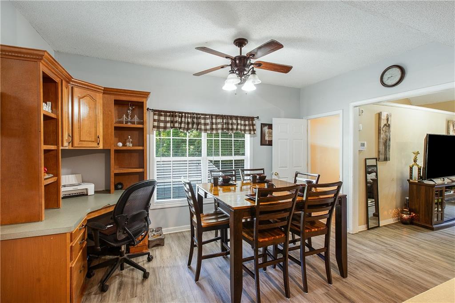
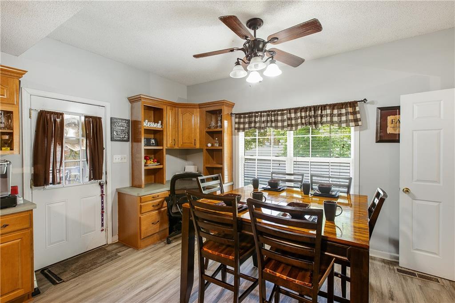
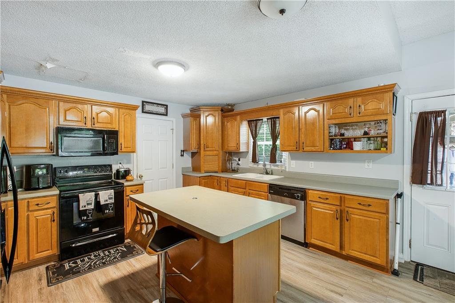
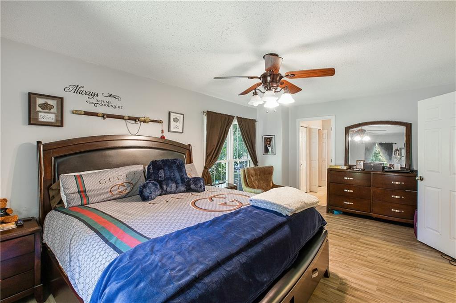
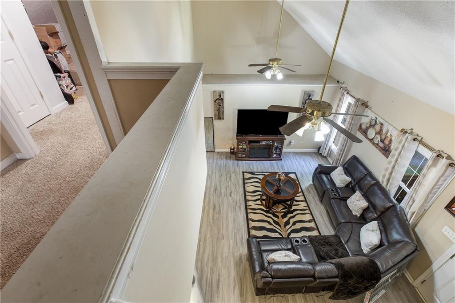
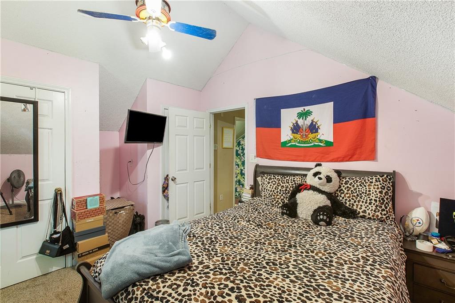
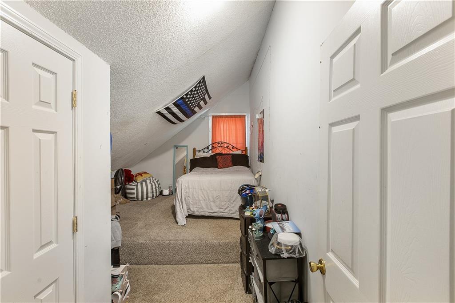
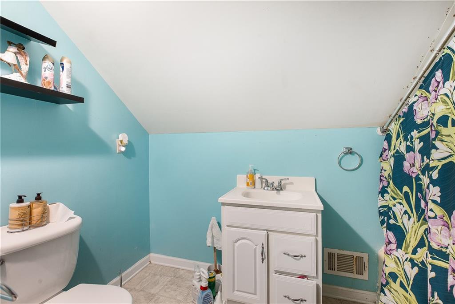
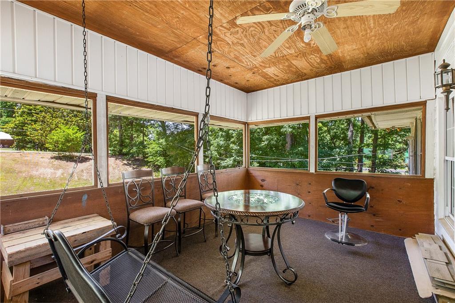
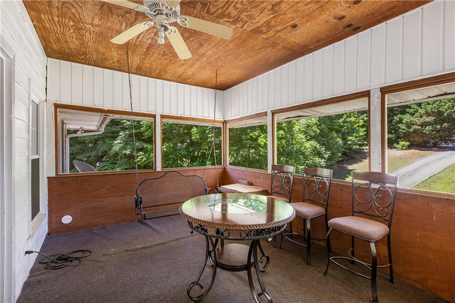
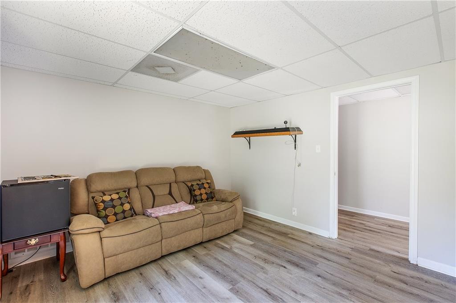
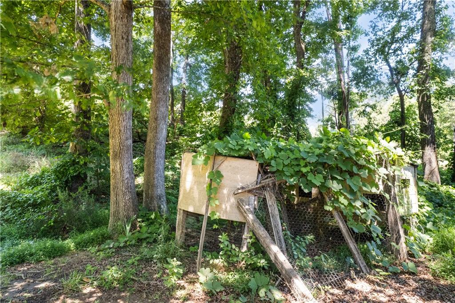
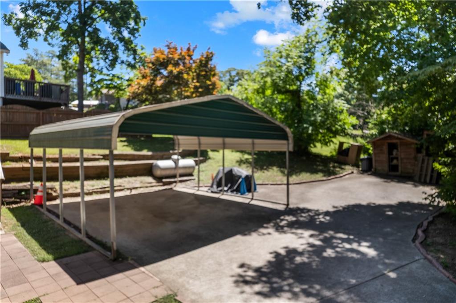
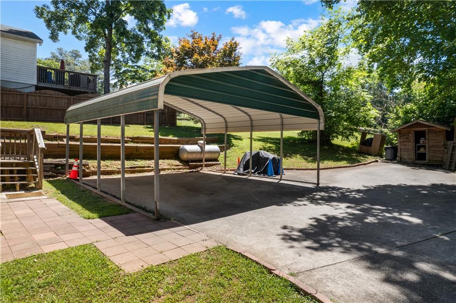
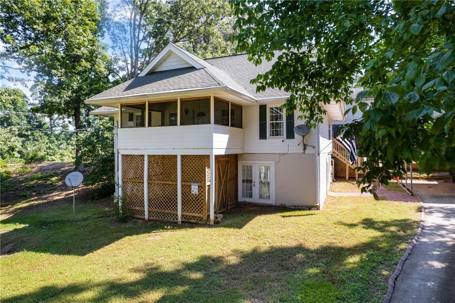
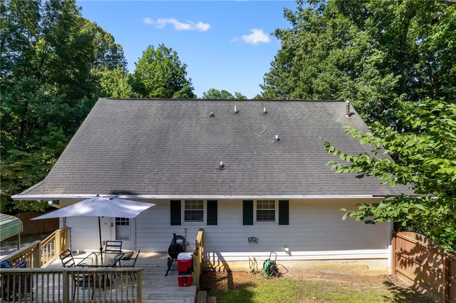
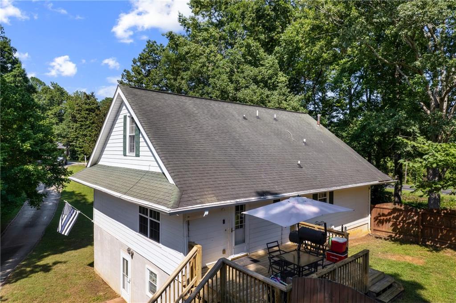
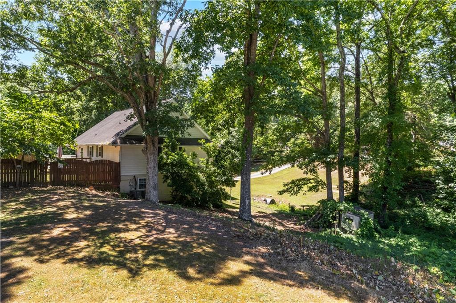
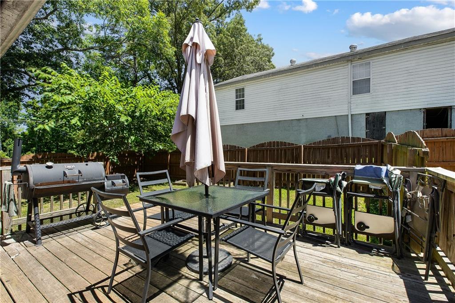
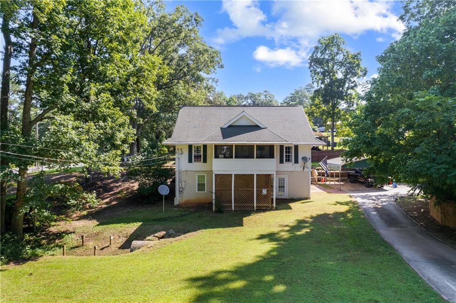
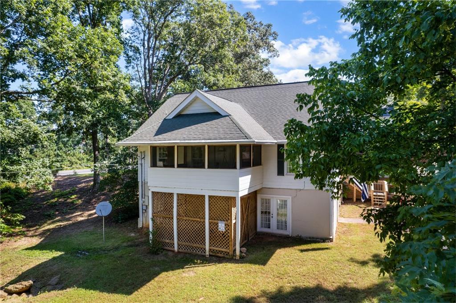
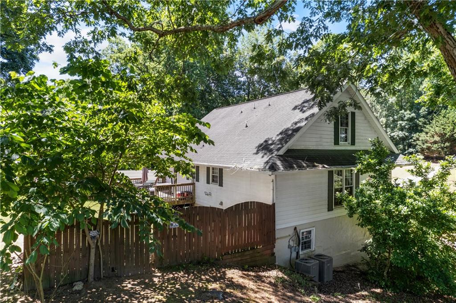
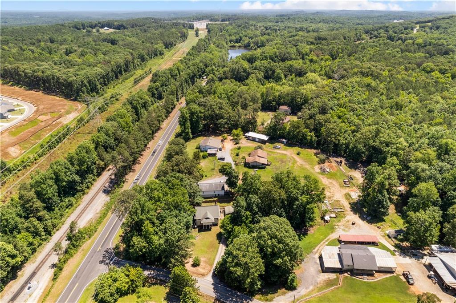
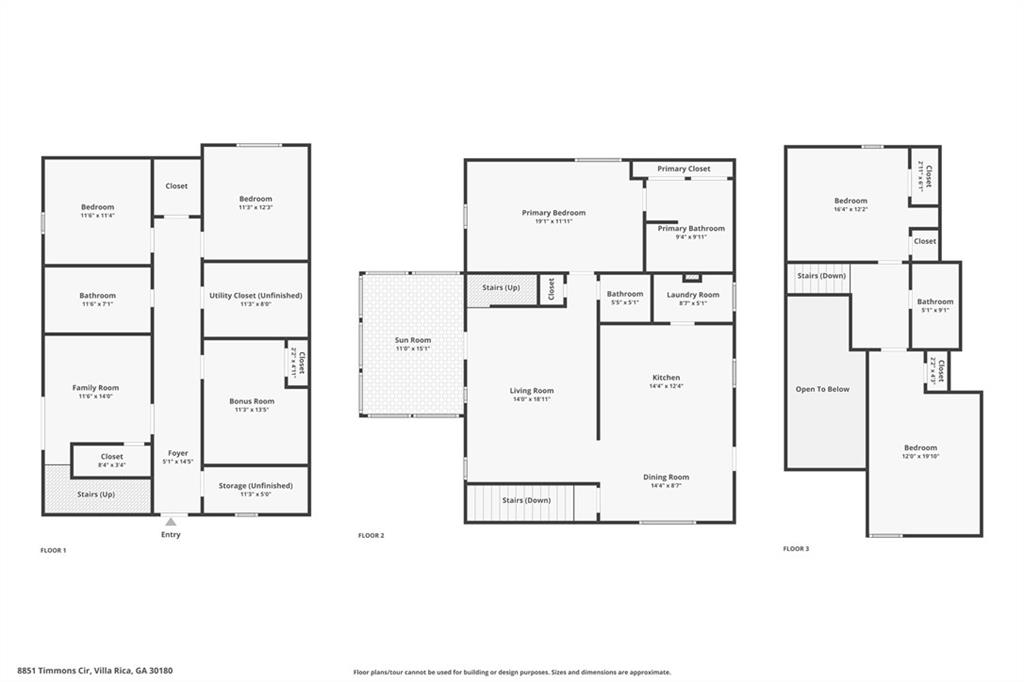
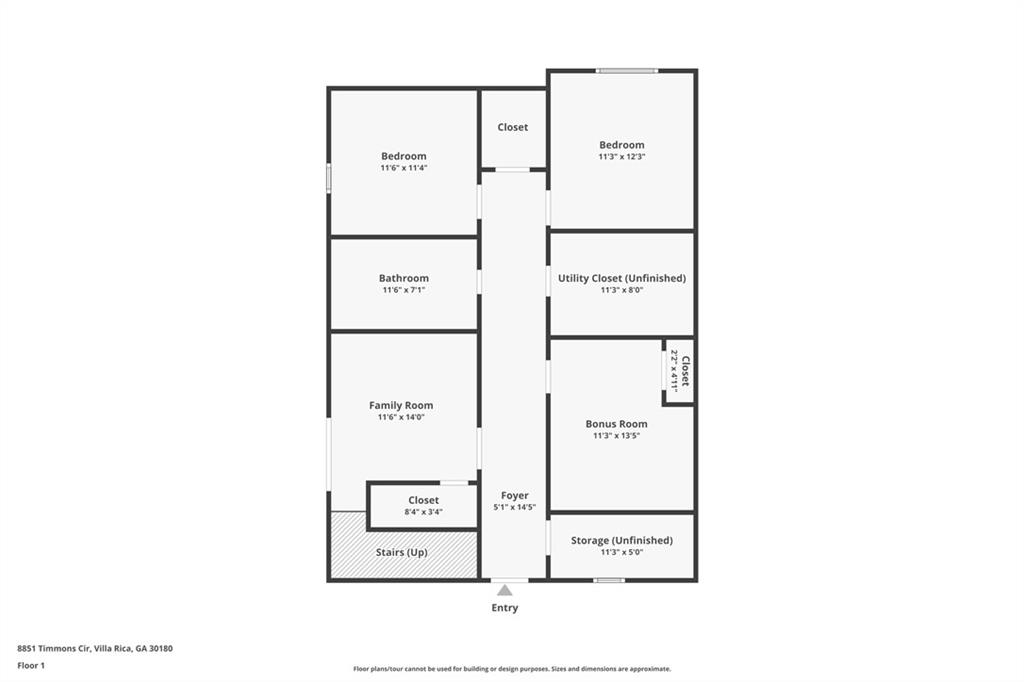
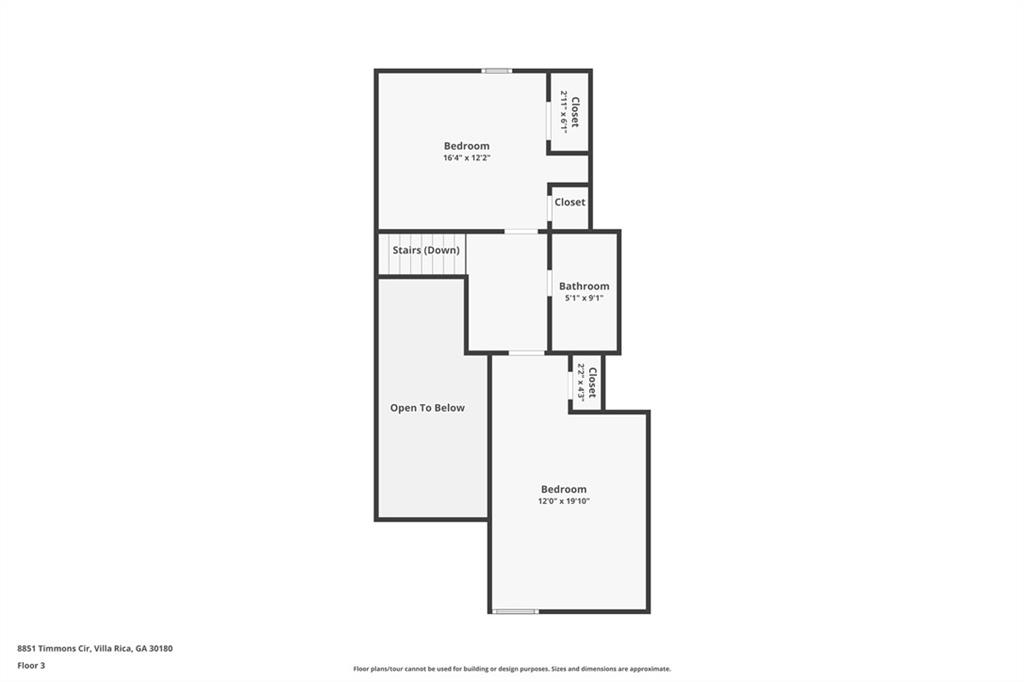
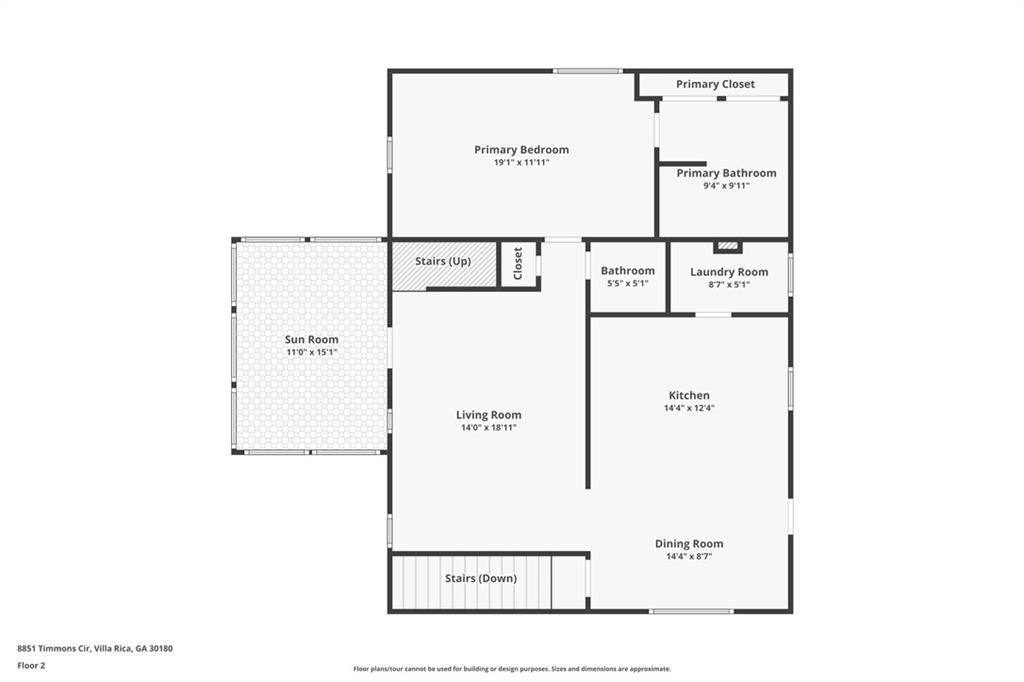
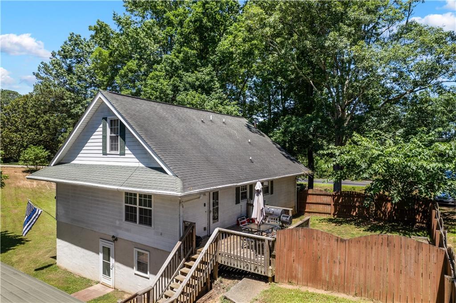
 MLS# 388386154
MLS# 388386154