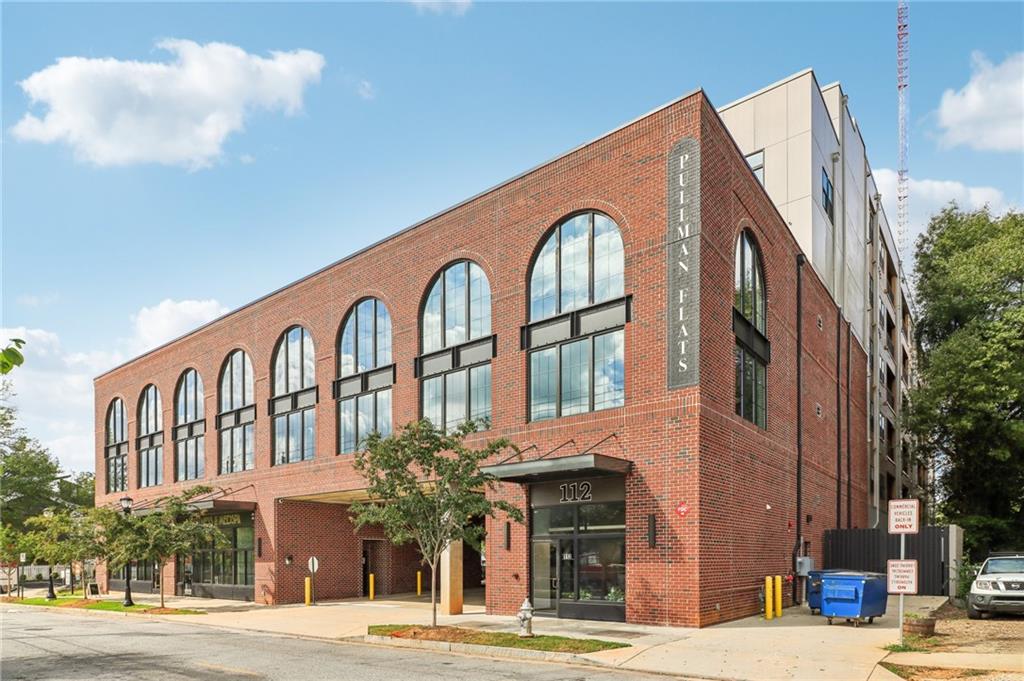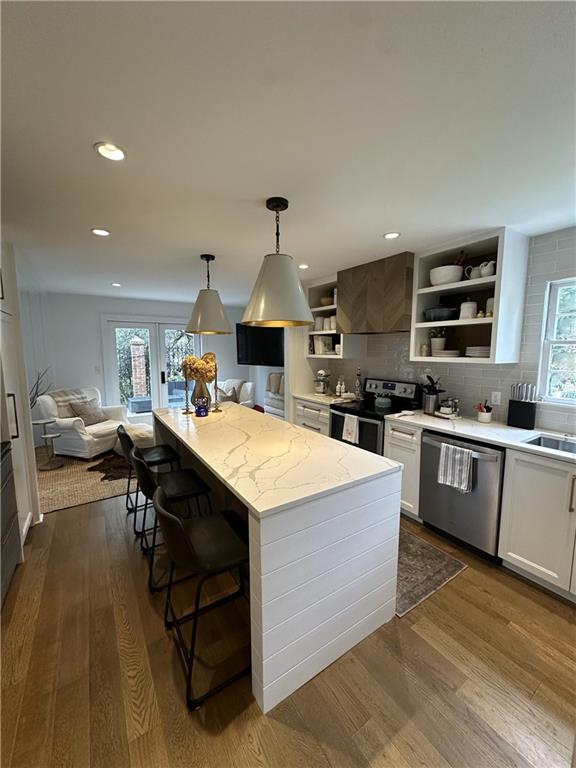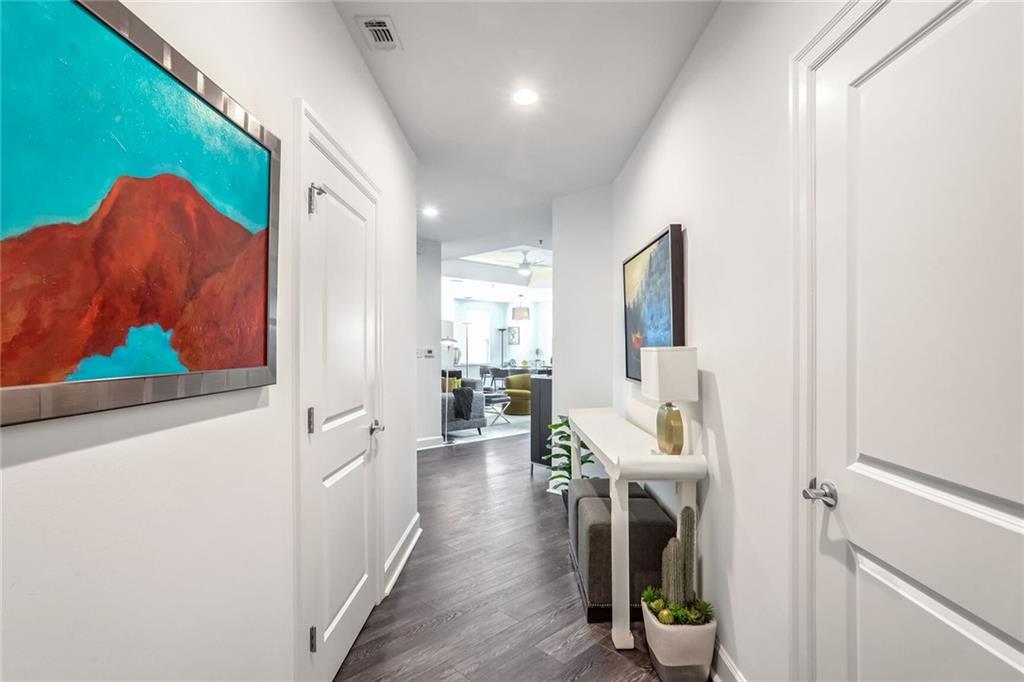Viewing Listing MLS# 399040425
Atlanta, GA 30305
- 2Beds
- 2Full Baths
- N/AHalf Baths
- N/A SqFt
- 1969Year Built
- 0.04Acres
- MLS# 399040425
- Residential
- Condominium
- Active
- Approx Time on Market3 months, 1 day
- AreaN/A
- CountyFulton - GA
- Subdivision Plaza Towers
Overview
This is your chance to put your own personal stamp on this large condo in Buckhead's iconic Plaza Towers. This corner unit is located on the 10th floor overlooking the Garden Hills Duck Pond and has 2 large balconies, a large living and separate dining room. This unit is a blank canvas that is ready for a total renovation. This building is a favorite among the interior designer elite in Atlanta due to the large spaces, versatility, and creative options when renovating. Plaza Towers offers 24 hour concierge services, a fitness center, plenty of parking and storage available, and is centrally located on the Golden Mile of Buckhead.
Association Fees / Info
Hoa: Yes
Hoa Fees Frequency: Monthly
Hoa Fees: 1485
Community Features: Business Center, Catering Kitchen, Clubhouse, Fitness Center, Homeowners Assoc, Near Beltline, Near Public Transport, Near Schools, Near Shopping, Sidewalks, Street Lights
Association Fee Includes: Electricity, Maintenance Grounds, Maintenance Structure, Pest Control, Receptionist, Reserve Fund, Sewer, Trash, Water
Bathroom Info
Main Bathroom Level: 2
Total Baths: 2.00
Fullbaths: 2
Room Bedroom Features: Split Bedroom Plan
Bedroom Info
Beds: 2
Building Info
Habitable Residence: No
Business Info
Equipment: Air Purifier
Exterior Features
Fence: None
Patio and Porch: Covered
Exterior Features: Balcony
Road Surface Type: Asphalt
Pool Private: No
County: Fulton - GA
Acres: 0.04
Pool Desc: None
Fees / Restrictions
Financial
Original Price: $495,000
Owner Financing: No
Garage / Parking
Parking Features: Assigned
Green / Env Info
Green Energy Generation: None
Handicap
Accessibility Features: Accessible Elevator Installed, Accessible Entrance
Interior Features
Security Ftr: Key Card Entry, Secured Garage/Parking
Fireplace Features: None
Levels: One
Appliances: Electric Oven, Electric Range, Refrigerator
Laundry Features: Laundry Room
Interior Features: Entrance Foyer, High Ceilings 9 ft Main
Flooring: Carpet, Hardwood
Spa Features: None
Lot Info
Lot Size Source: Public Records
Lot Features: Level
Lot Size: X
Misc
Property Attached: Yes
Home Warranty: No
Open House
Other
Other Structures: None
Property Info
Construction Materials: Other
Year Built: 1,969
Property Condition: Fixer
Roof: Composition
Property Type: Residential Attached
Style: High Rise (6 or more stories)
Rental Info
Land Lease: No
Room Info
Kitchen Features: Cabinets White, Stone Counters
Room Master Bathroom Features: Tub/Shower Combo
Room Dining Room Features: Seats 12+,Separate Dining Room
Special Features
Green Features: None
Special Listing Conditions: None
Special Circumstances: Estate Owned
Sqft Info
Building Area Total: 1594
Building Area Source: Public Records
Tax Info
Tax Amount Annual: 7872
Tax Year: 2,023
Tax Parcel Letter: 17-0101-0020-189-9
Unit Info
Unit: 10H
Num Units In Community: 172
Utilities / Hvac
Cool System: Central Air
Electric: Other
Heating: Central, Forced Air
Utilities: Cable Available, Electricity Available, Phone Available, Sewer Available, Underground Utilities
Sewer: Public Sewer
Waterfront / Water
Water Body Name: None
Water Source: Public
Waterfront Features: None
Directions
On Peachtree Street east side between Lindbergh and W Wesley, you cant miss the twin towers.Listing Provided courtesy of Ansley Real Estate| Christie's International Real Estate
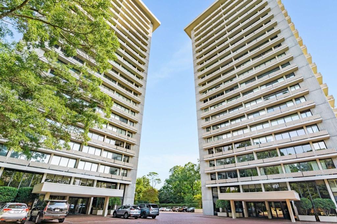
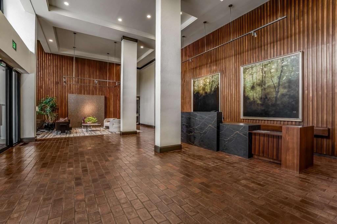
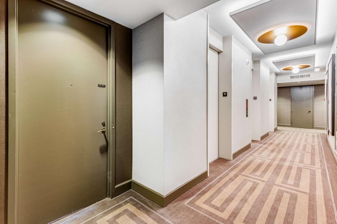
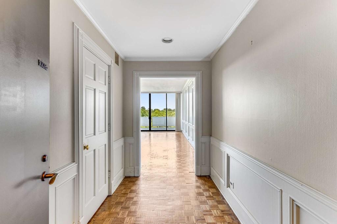
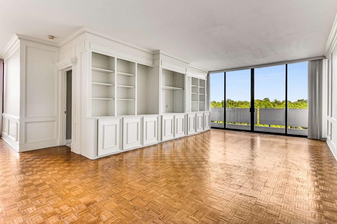
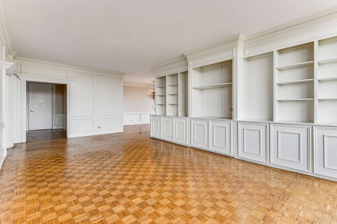
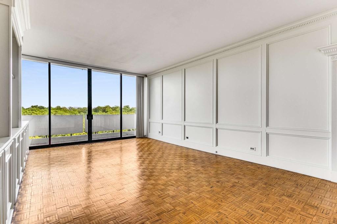
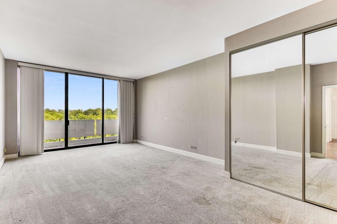
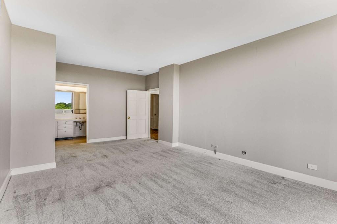
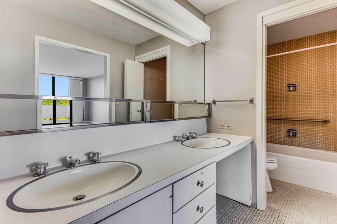
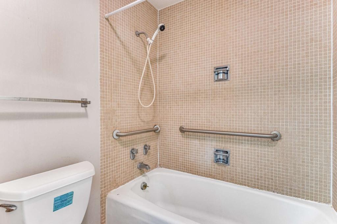
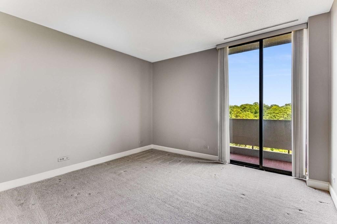
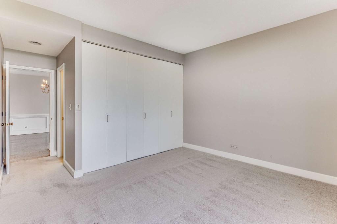
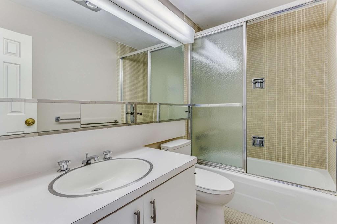
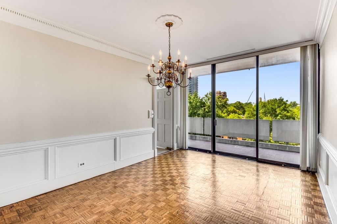
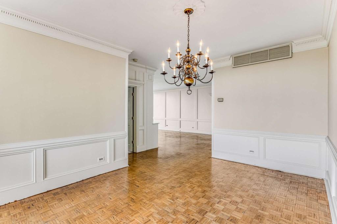
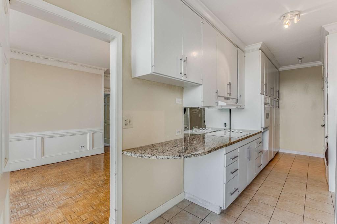
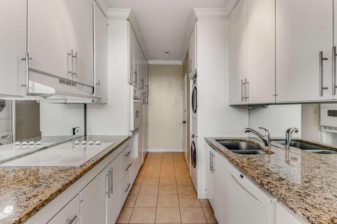
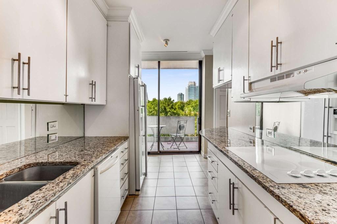
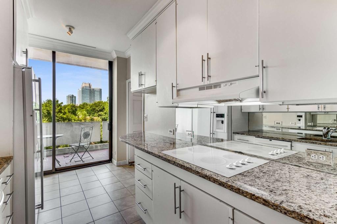
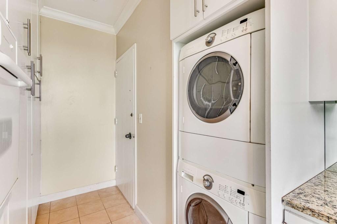
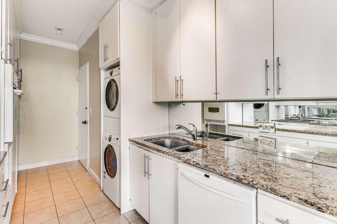
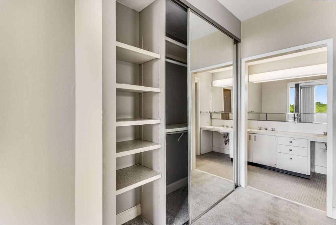
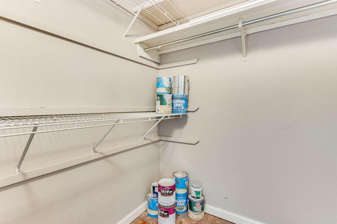
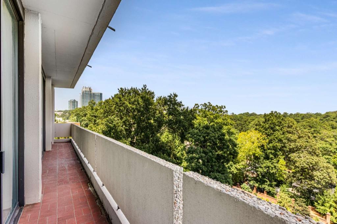
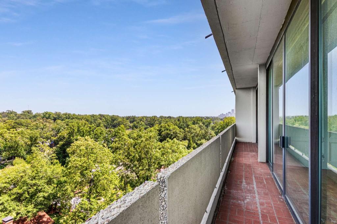
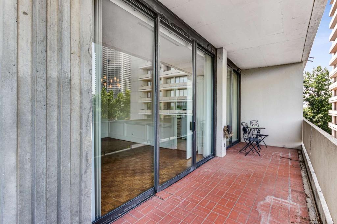
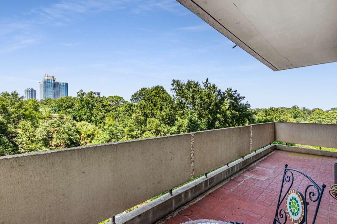
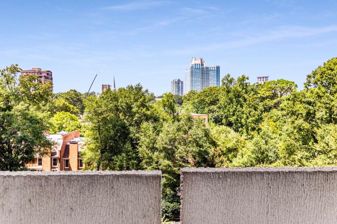
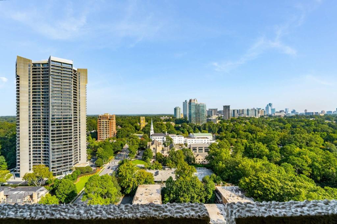
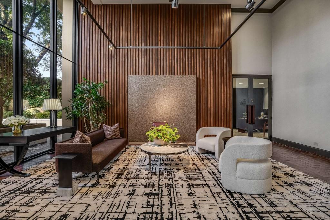
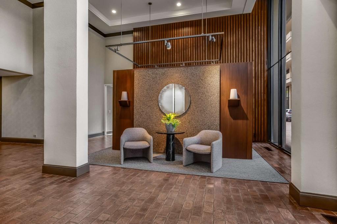
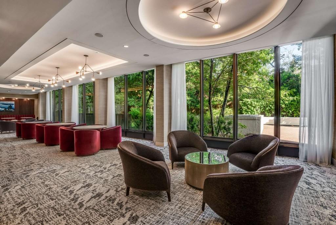
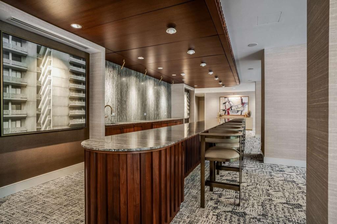
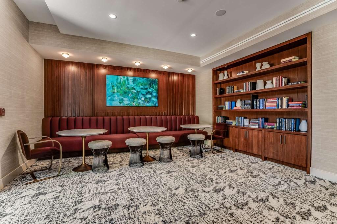
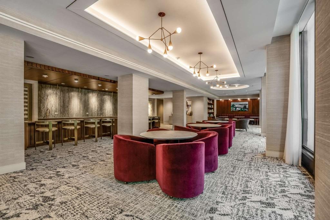
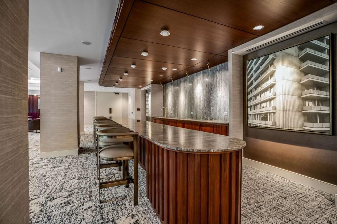
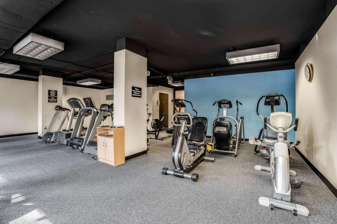
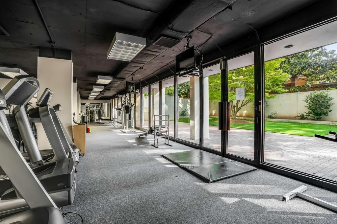
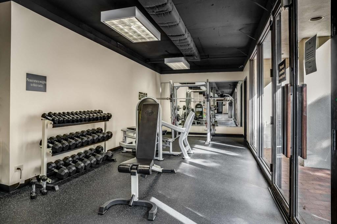
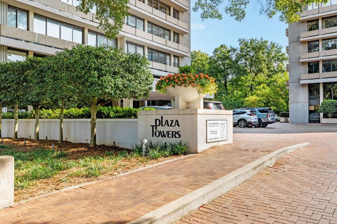
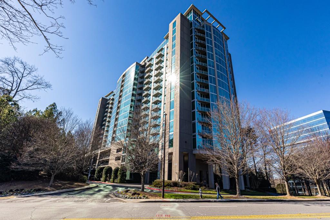
 MLS# 7334878
MLS# 7334878 