Viewing Listing MLS# 398984724
Duluth, GA 30096
- 5Beds
- 4Full Baths
- N/AHalf Baths
- N/A SqFt
- 2016Year Built
- 0.14Acres
- MLS# 398984724
- Residential
- Single Family Residence
- Active
- Approx Time on Market3 months, 5 days
- AreaN/A
- CountyGwinnett - GA
- Subdivision Berkeley Hills Estates
Overview
Your search is over with this beautiful better-than-new cul-de-sac home in sought after Berkeley Hills Estates. From the moment you walk into the foyer--the 9' smooth ceilings, crown molding throughout, rounded corners, real hardwoods throughout the main floor! Perfect for the family that likes to entertain-wide open floor plan from the custom kitchen to the dining and living areas! In the kitchen you will find granite countertops, white subway tile backsplash, a huge island, stainless steel appliances, including double ovens--just in time to host family holidays! This home has 5 spacious bedrooms, including a guestroom on the main with a full bath. Upstairs has three more secondary bedrooms, two connected by a Jack & Jill bath and another with its own ensuite. The Master is a true owner's retreat with trey ceilings, crown molding, a soaking tub in the master bath, stand-alone tiled shower, and a master closet fit for a Queen (and King). You will also find an upstairs laundry room and loads of storage space for the growing family needs! Enjoy the outdoors birdwatching and other local wildlife from your deck in your scenic private backyard. Well-maintained subdivision, minutes from I-85, shopping, restaurants, and entertainment.
Association Fees / Info
Hoa: Yes
Hoa Fees Frequency: Annually
Hoa Fees: 804
Community Features: Homeowners Assoc, Near Schools, Near Shopping, Sidewalks, Street Lights
Bathroom Info
Main Bathroom Level: 1
Total Baths: 4.00
Fullbaths: 4
Room Bedroom Features: Oversized Master, Split Bedroom Plan
Bedroom Info
Beds: 5
Building Info
Habitable Residence: No
Business Info
Equipment: None
Exterior Features
Fence: None
Patio and Porch: Deck
Exterior Features: Private Entrance, Private Yard
Road Surface Type: Paved
Pool Private: No
County: Gwinnett - GA
Acres: 0.14
Pool Desc: None
Fees / Restrictions
Financial
Original Price: $649,000
Owner Financing: No
Garage / Parking
Parking Features: Attached, Garage, Garage Faces Front, Kitchen Level
Green / Env Info
Green Energy Generation: None
Handicap
Accessibility Features: Accessible Entrance
Interior Features
Security Ftr: Security Lights, Smoke Detector(s)
Fireplace Features: Family Room
Levels: Two
Appliances: Double Oven, Gas Cooktop, Gas Oven, Microwave
Laundry Features: Laundry Room, Upper Level
Interior Features: Crown Molding, Double Vanity, Entrance Foyer, High Ceilings 9 ft Main, High Ceilings 9 ft Upper, High Speed Internet, Low Flow Plumbing Fixtures, Tray Ceiling(s), Walk-In Closet(s)
Flooring: Carpet, Ceramic Tile, Hardwood
Spa Features: None
Lot Info
Lot Size Source: Public Records
Lot Features: Back Yard, Cul-De-Sac, Front Yard, Level, Private
Lot Size: x
Misc
Property Attached: No
Home Warranty: No
Open House
Other
Other Structures: None
Property Info
Construction Materials: Brick, Brick Front, Cement Siding
Year Built: 2,016
Property Condition: Resale
Roof: Composition
Property Type: Residential Detached
Style: Traditional
Rental Info
Land Lease: No
Room Info
Kitchen Features: Eat-in Kitchen, Kitchen Island, Pantry, Stone Counters, View to Family Room
Room Master Bathroom Features: Double Vanity,Separate Tub/Shower,Soaking Tub
Room Dining Room Features: Open Concept
Special Features
Green Features: None
Special Listing Conditions: None
Special Circumstances: None
Sqft Info
Building Area Total: 2811
Building Area Source: Appraiser
Tax Info
Tax Amount Annual: 2223
Tax Year: 2,023
Tax Parcel Letter: R6228-261
Unit Info
Utilities / Hvac
Cool System: Central Air, Electric
Electric: None
Heating: Central
Utilities: Cable Available, Electricity Available, Natural Gas Available, Phone Available, Sewer Available, Underground Utilities, Water Available
Sewer: Public Sewer
Waterfront / Water
Water Body Name: None
Water Source: Public
Waterfront Features: None
Directions
GPSListing Provided courtesy of First United Realty Of Atlanta, Llc.
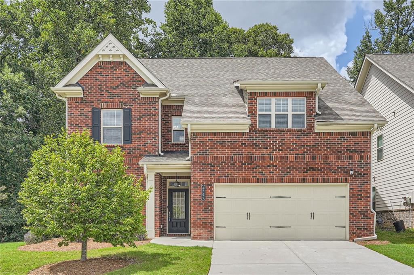
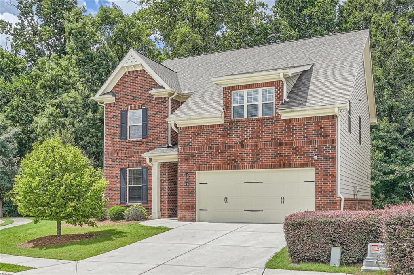
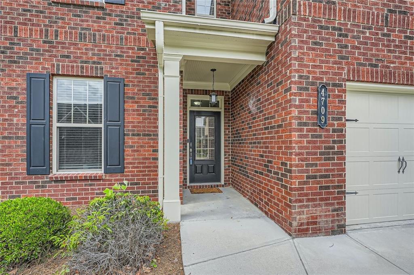
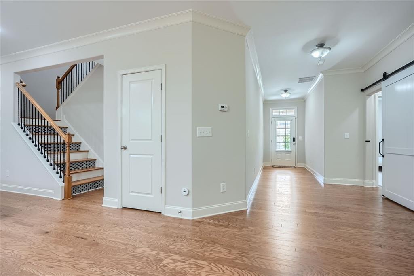
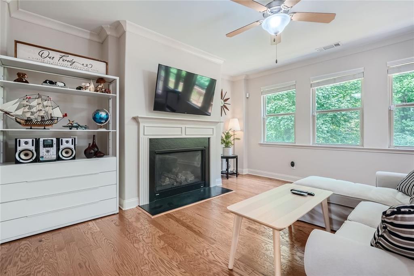
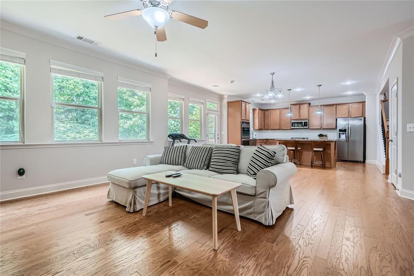
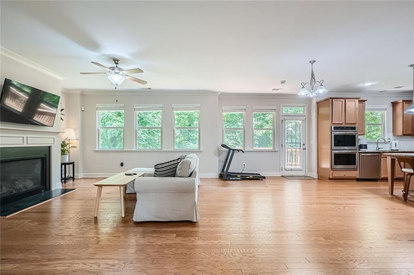
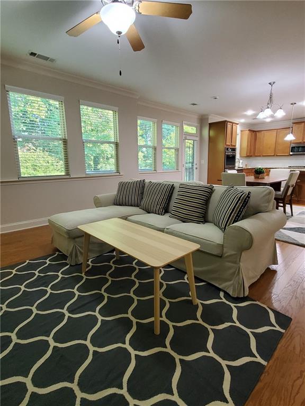
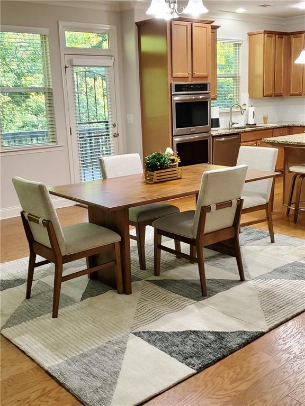
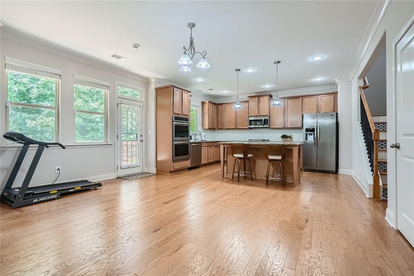
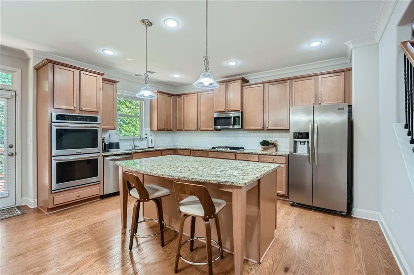
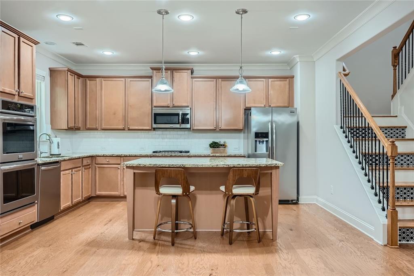
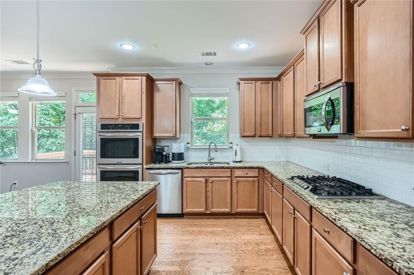
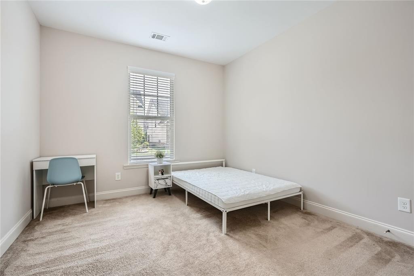
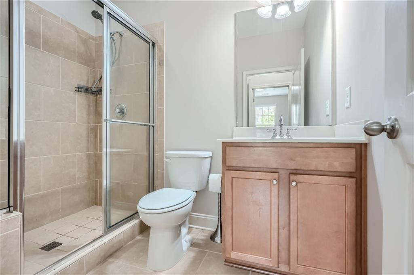
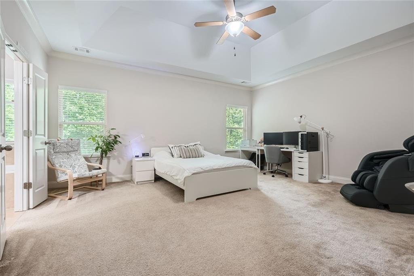
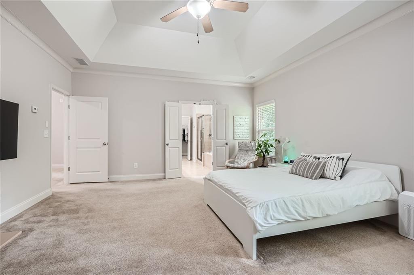
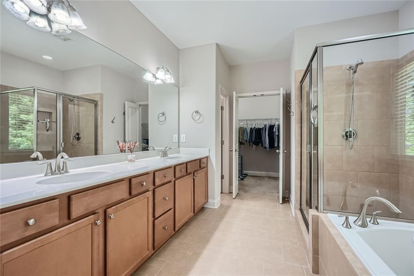
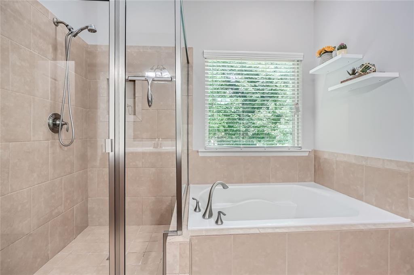
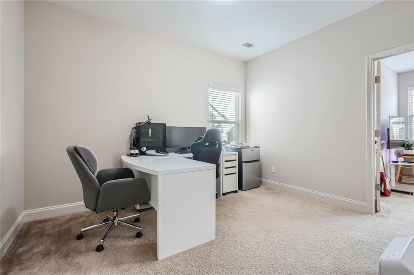
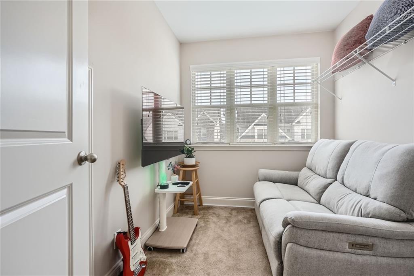
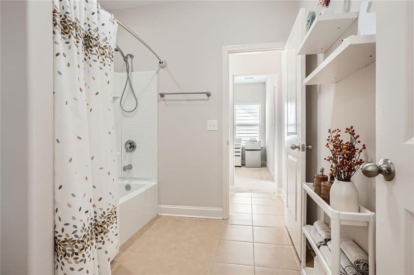
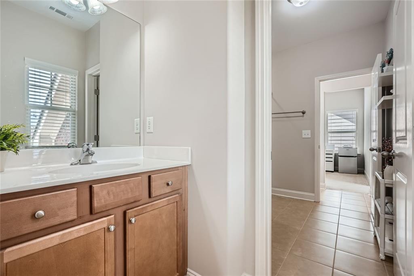
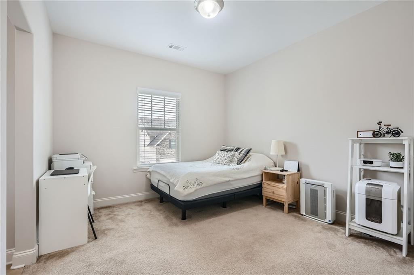
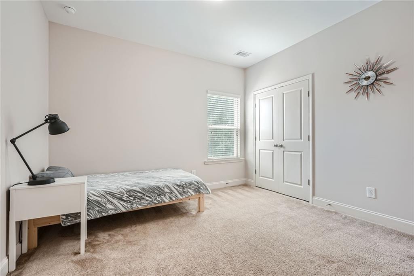
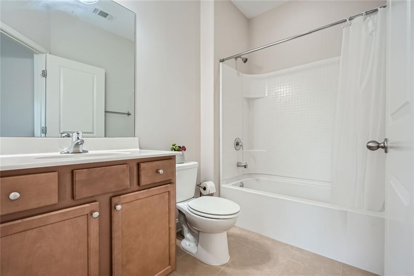
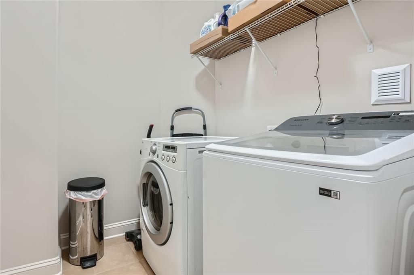
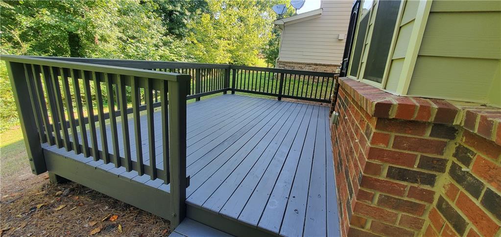
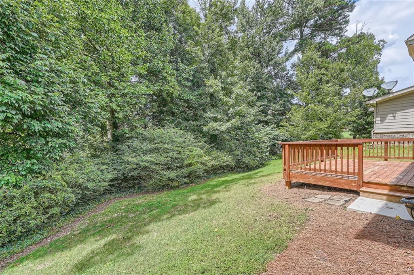
 Listings identified with the FMLS IDX logo come from
FMLS and are held by brokerage firms other than the owner of this website. The
listing brokerage is identified in any listing details. Information is deemed reliable
but is not guaranteed. If you believe any FMLS listing contains material that
infringes your copyrighted work please
Listings identified with the FMLS IDX logo come from
FMLS and are held by brokerage firms other than the owner of this website. The
listing brokerage is identified in any listing details. Information is deemed reliable
but is not guaranteed. If you believe any FMLS listing contains material that
infringes your copyrighted work please