Viewing Listing MLS# 398913940
Dawsonville, GA 30534
- 4Beds
- 3Full Baths
- 1Half Baths
- N/A SqFt
- 1999Year Built
- 0.37Acres
- MLS# 398913940
- Residential
- Single Family Residence
- Active
- Approx Time on Market3 months, 9 days
- AreaN/A
- CountyDawson - GA
- Subdivision Chestatee
Overview
Welcome home to this charming Craftsman-style home in the coveted Chestatee Golf and Lake community! Nestled at the end of a long driveway, this elegant home has breathtaking views of the golf course. A cozy front porch welcomes you into the great room with a stunning fireplace and built in bookcases on both sides. French doors open to your covered porch where you can enjoy your morning coffee overlooking the 14th fairway. The separate dining room features a butlers pantry and will seat up to 12 with ease. Beautiful cabinetry and a large kitchen island with new cooktop is open to the breakfast area and living room with cathedral ceiling. A walk in pantry gives you all the extra space you need and a double oven makes it easy to have those family dinners. The oversized master suite has a sitting room with fabulous views as well and boasts his and her separate closets. The master bath has separate vanities, a jacuzzi tub and a tiled shower. The laundry room is conveniently located down the hall. Upstairs you'll find a huge bonus/bedroom with a full bath and a flex room with endless options. The open stair case leads you to a terrace level family room overlookng the fairway and open to the bar complete with a dishwasher and wine cooler. 2 more guest bedrooms with a Jack and Jill bath gives your family/friends all the privacy and space they need. Tons of storage complete the lower level. Most windows have been replaced as well as all of the HVAC units and water heater. Don't miss this opportunity to live in the best kept secret in all of N Georgia! Chestatee has an abundance of amenities and activities including a Jr.Olympic sized swimming pool with splashpad, 3 level lodge, a lakeside pavilion, 3 sets of tennis courts, basketball, pickleball, bocce, hiking, boating, golf and social clubs galore! Close to shopping, restaurants, wineries and the mountains.
Association Fees / Info
Hoa: Yes
Hoa Fees Frequency: Annually
Hoa Fees: 1775
Community Features: Clubhouse, Golf, Homeowners Assoc, Lake, Near Shopping, Near Trails/Greenway, Pickleball, Playground, Pool, Restaurant, Sidewalks, Street Lights
Association Fee Includes: Insurance, Reserve Fund, Swim, Tennis
Bathroom Info
Main Bathroom Level: 1
Halfbaths: 1
Total Baths: 4.00
Fullbaths: 3
Room Bedroom Features: Master on Main, Oversized Master
Bedroom Info
Beds: 4
Building Info
Habitable Residence: No
Business Info
Equipment: Dehumidifier
Exterior Features
Fence: None
Patio and Porch: Covered, Front Porch, Patio, Rear Porch
Exterior Features: Private Entrance, Private Yard
Road Surface Type: Asphalt, Paved
Pool Private: No
County: Dawson - GA
Acres: 0.37
Pool Desc: None
Fees / Restrictions
Financial
Original Price: $965,000
Owner Financing: No
Garage / Parking
Parking Features: Garage, Garage Door Opener, Garage Faces Front, Level Driveway
Green / Env Info
Green Energy Generation: None
Handicap
Accessibility Features: None
Interior Features
Security Ftr: None
Fireplace Features: Factory Built, Family Room, Gas Log, Gas Starter, Glass Doors
Levels: One and One Half
Appliances: Dishwasher, Disposal, Double Oven, Electric Cooktop, Electric Water Heater, Microwave, Refrigerator
Laundry Features: In Hall, Laundry Room, Main Level
Interior Features: Beamed Ceilings, Bookcases, Cathedral Ceiling(s), Disappearing Attic Stairs, Double Vanity, High Ceilings 10 ft Lower, High Ceilings 10 ft Main, High Ceilings 10 ft Upper, High Speed Internet, His and Hers Closets
Flooring: Carpet, Ceramic Tile, Hardwood
Spa Features: None
Lot Info
Lot Size Source: Public Records
Lot Features: Back Yard, Landscaped, Level, On Golf Course, Private
Lot Size: x
Misc
Property Attached: No
Home Warranty: No
Open House
Other
Other Structures: Shed(s)
Property Info
Construction Materials: Cedar, Stone
Year Built: 1,999
Property Condition: Resale
Roof: Wood
Property Type: Residential Detached
Style: Craftsman
Rental Info
Land Lease: No
Room Info
Kitchen Features: Cabinets White, Eat-in Kitchen, Kitchen Island, Pantry Walk-In, Solid Surface Counters, Stone Counters, View to Family Room, Wine Rack
Room Master Bathroom Features: Double Vanity,Separate His/Hers
Room Dining Room Features: Seats 12+,Separate Dining Room
Special Features
Green Features: None
Special Listing Conditions: None
Special Circumstances: None
Sqft Info
Building Area Total: 4770
Building Area Source: Owner
Tax Info
Tax Amount Annual: 1309
Tax Year: 2,023
Tax Parcel Letter: L04-000-026-000
Unit Info
Utilities / Hvac
Cool System: Ceiling Fan(s), Central Air, Electric, Zoned
Electric: 110 Volts, 220 Volts in Laundry
Heating: Central, Forced Air, Natural Gas, Zoned
Utilities: Other
Sewer: Other
Waterfront / Water
Water Body Name: None
Water Source: Public
Waterfront Features: None
Directions
Use GPSListing Provided courtesy of Century 21 Results
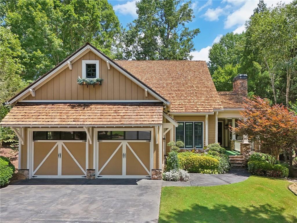
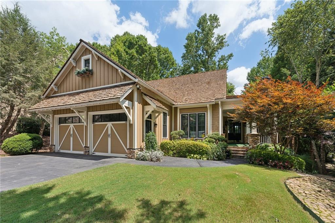
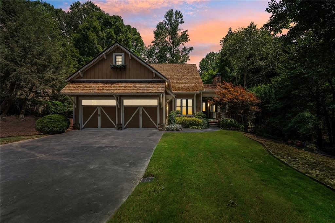
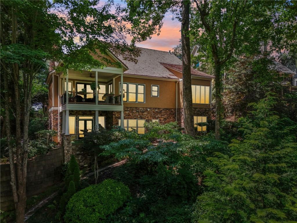
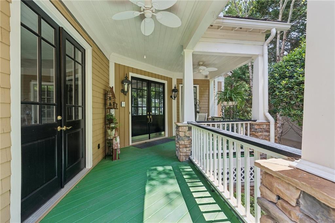
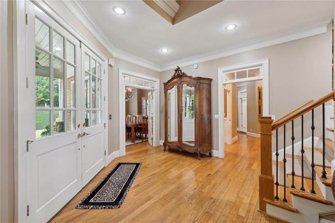
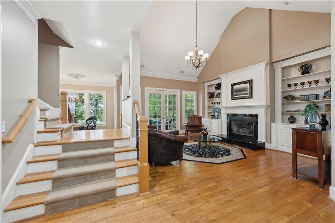
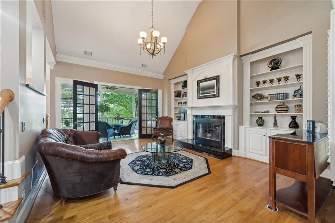
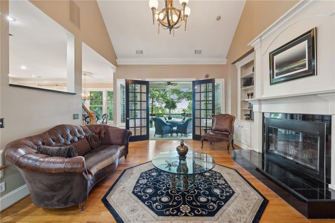
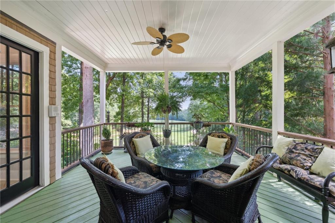
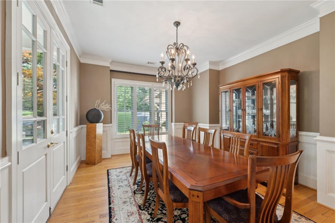
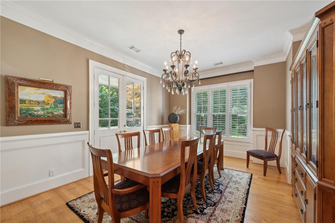
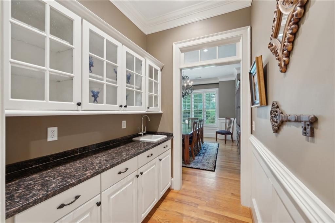
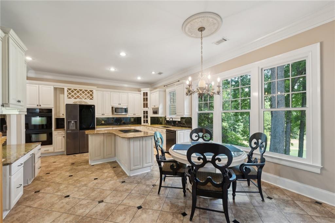
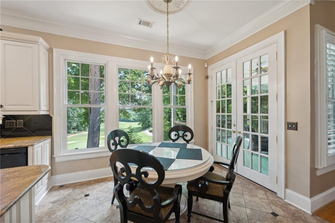
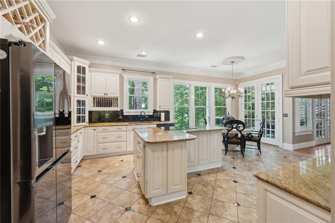
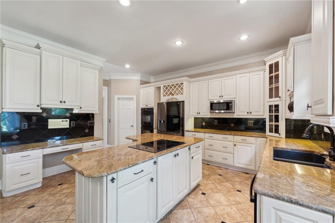
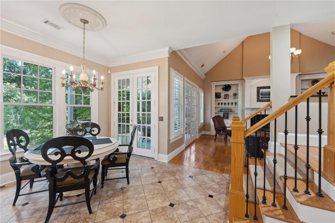
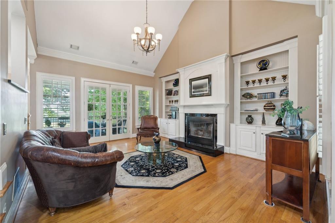
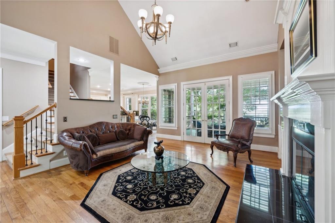
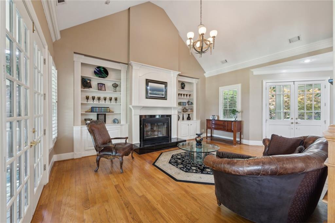
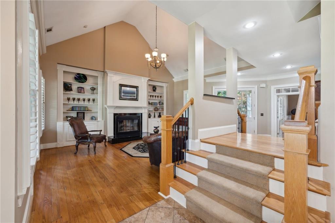
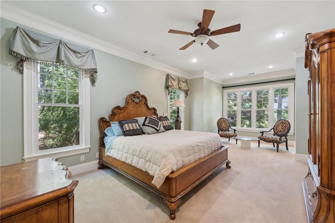
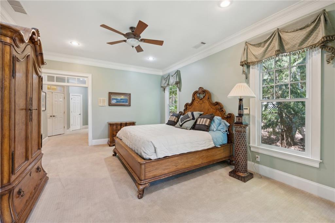
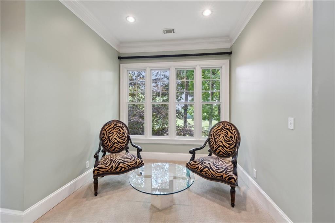
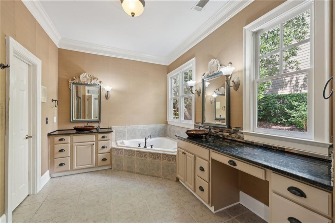
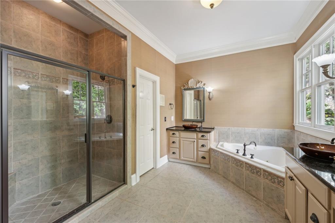
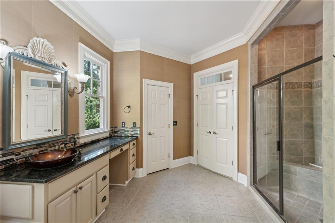
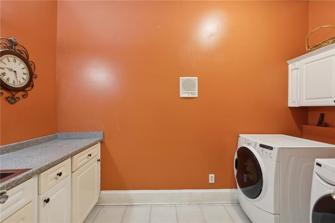
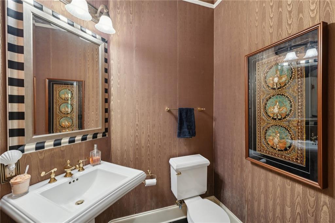
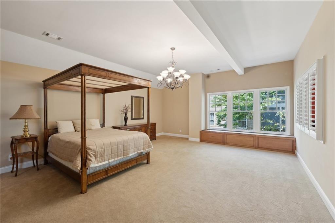
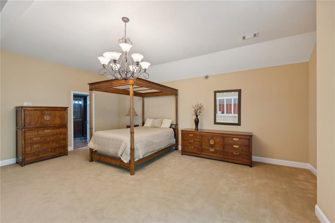
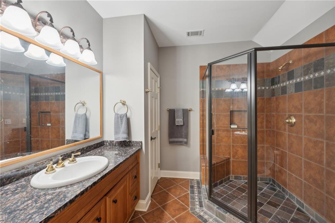
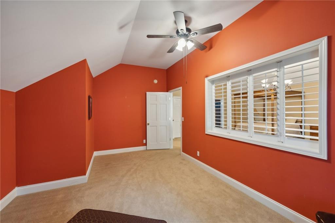
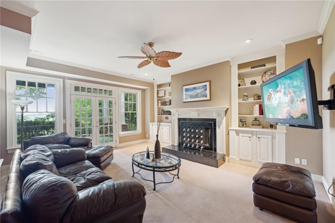
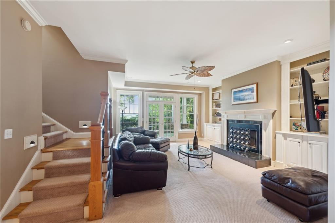
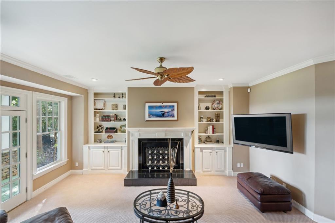
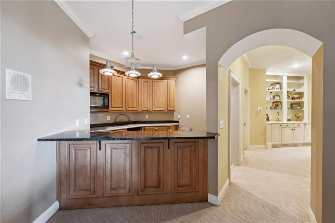
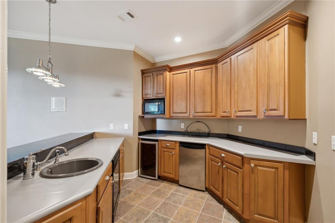
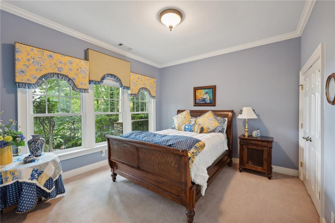
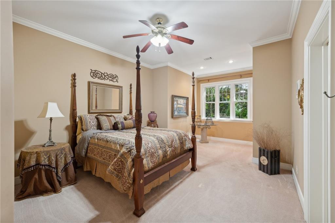
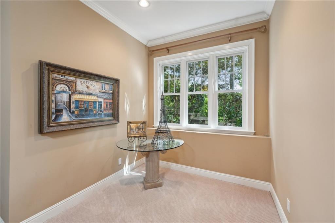
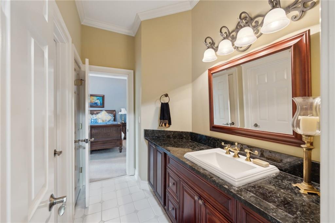
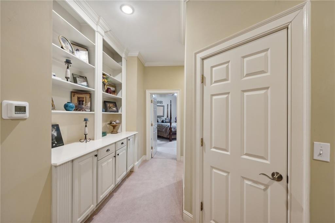
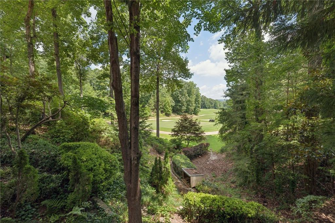
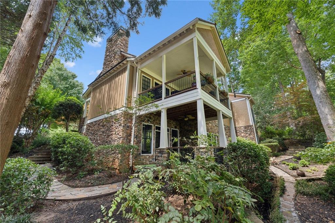
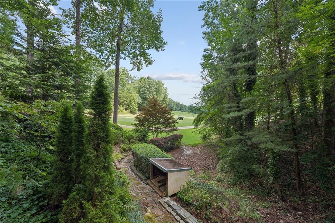
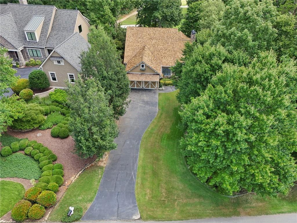
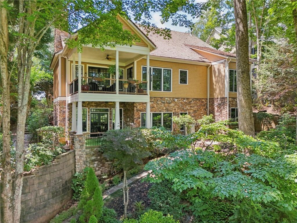
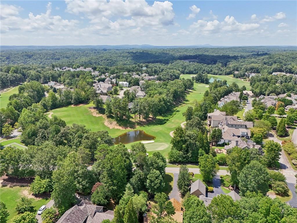
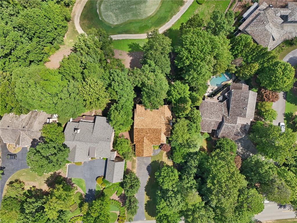
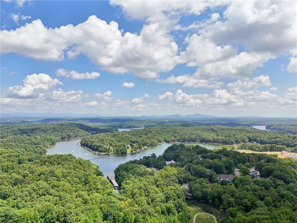
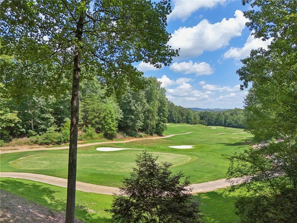
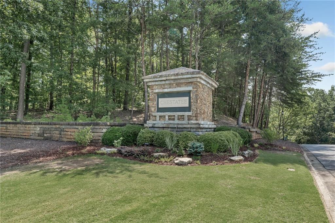
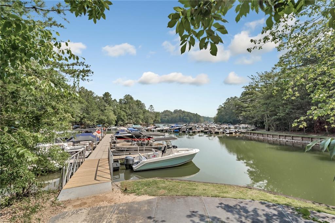
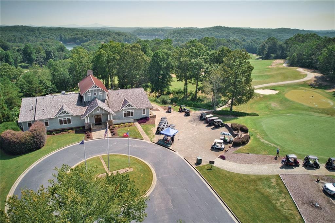
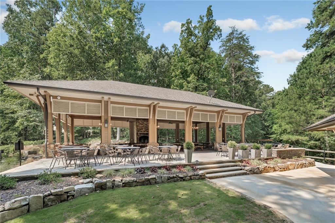
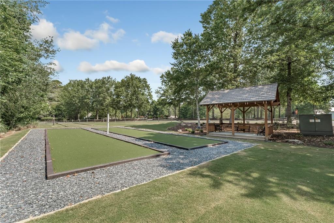
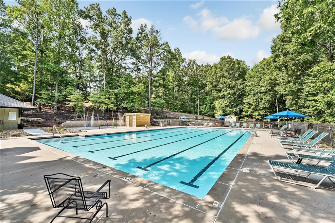
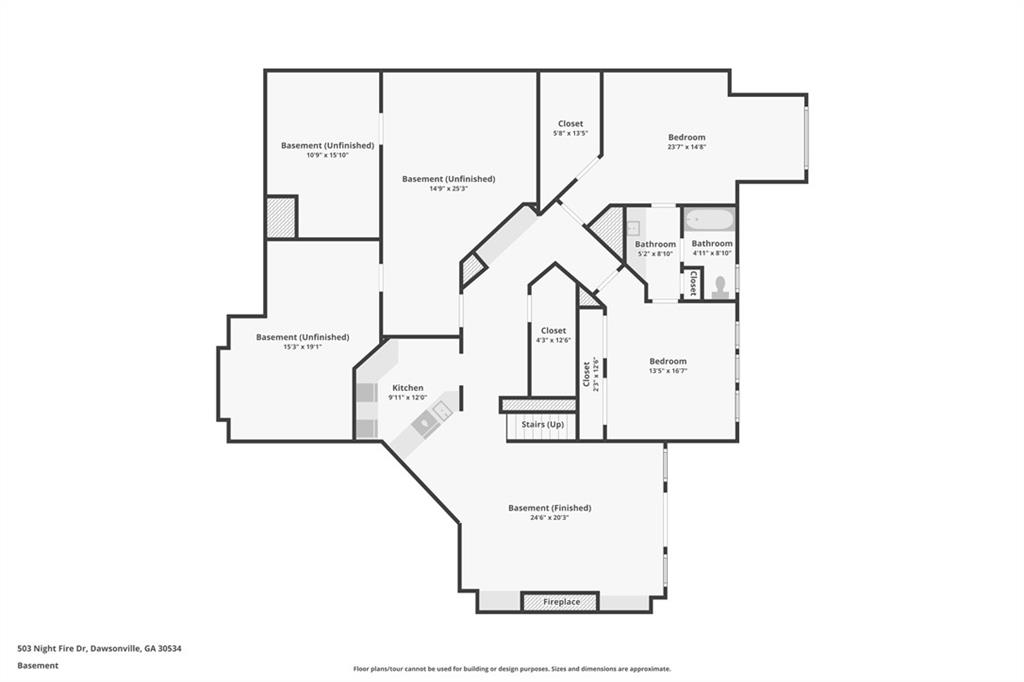
 Listings identified with the FMLS IDX logo come from
FMLS and are held by brokerage firms other than the owner of this website. The
listing brokerage is identified in any listing details. Information is deemed reliable
but is not guaranteed. If you believe any FMLS listing contains material that
infringes your copyrighted work please
Listings identified with the FMLS IDX logo come from
FMLS and are held by brokerage firms other than the owner of this website. The
listing brokerage is identified in any listing details. Information is deemed reliable
but is not guaranteed. If you believe any FMLS listing contains material that
infringes your copyrighted work please