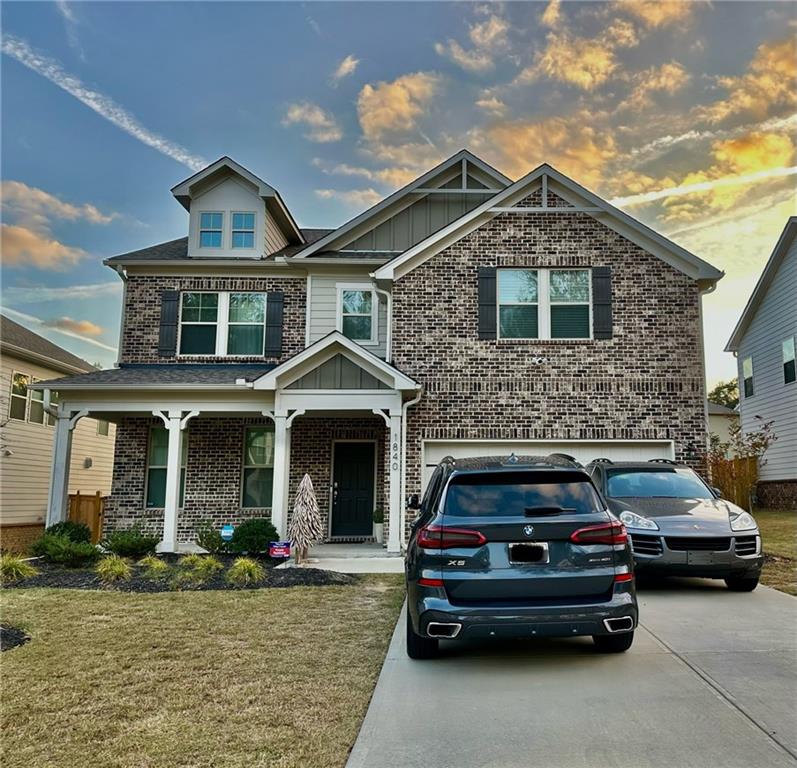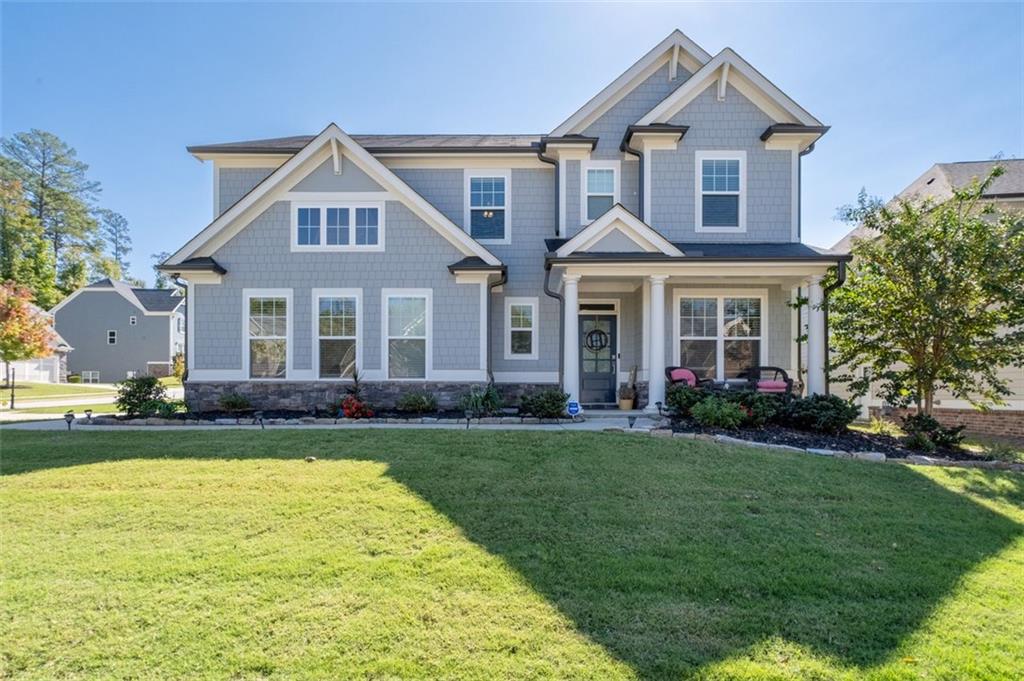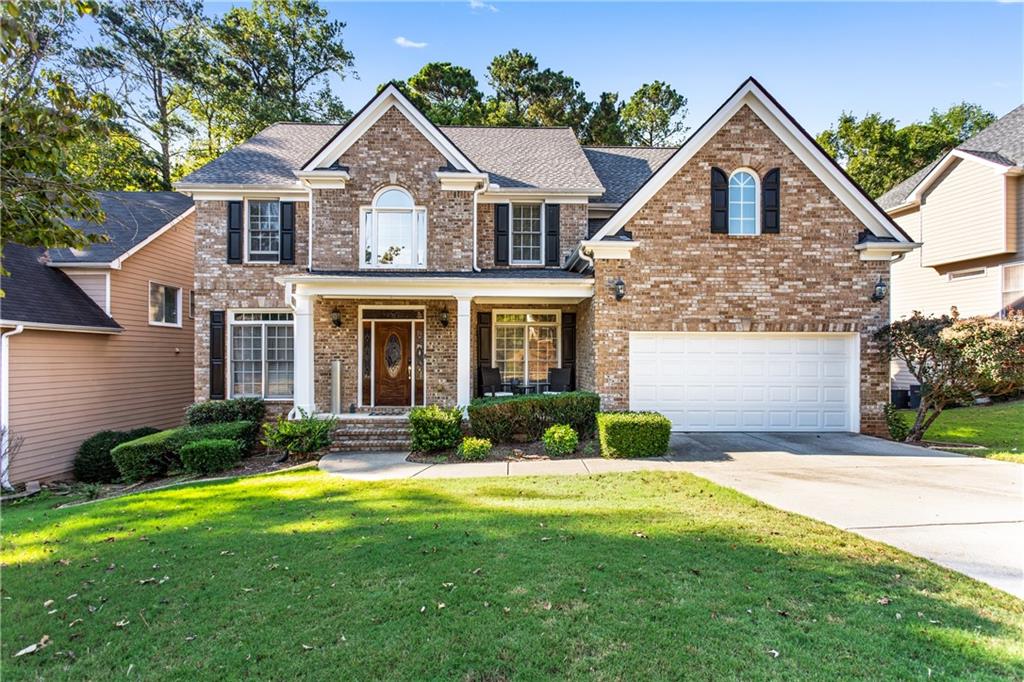Viewing Listing MLS# 398896621
Lawrenceville, GA 30046
- 4Beds
- 4Full Baths
- 1Half Baths
- N/A SqFt
- 1999Year Built
- 0.44Acres
- MLS# 398896621
- Residential
- Single Family Residence
- Active
- Approx Time on Market3 months, 9 days
- AreaN/A
- CountyGwinnett - GA
- Subdivision Regal Estates
Overview
Welcome to 265 Regal Drive!! This Amazing 4 BR 3 1/2 BATH Estate located in the heart of Lawrenceville, is one of a kind! This multi-family home is a family's dream or an investor's treasure! With the custom-built master on the main, this all-brick home has all the space you will ever need and in a perfect location! The breakfast area and eat-in kitchen open to an elegant dining room. Two oversized bedrooms w/ Jack & Jill bathroom, huge bonus room & must see expansive closet are upstairs. Sunroom and deck with peaceful view to the backyard. Spacious front view, with great land space or gardening to the buyer's pleasure. This home features an Open Concept great for gatherings and entertainment. The basement level is equipped w/kitchenette, great room & office/bedroom, workshop & more space to be finished. Hardwoods throughout. NO HOA and approx. 1.2 miles to enjoy the best local restaurants, great shopping, and a variety of areas for entertainment in Lawrenceville. New roof, new appliances, and remodeled kitchen! See it today- it will not last! Your home awaits! Ready to move in!
Association Fees / Info
Hoa: No
Hoa Fees Frequency: Annually
Community Features: None
Hoa Fees Frequency: Annually
Bathroom Info
Main Bathroom Level: 2
Halfbaths: 1
Total Baths: 5.00
Fullbaths: 4
Room Bedroom Features: In-Law Floorplan, Master on Main
Bedroom Info
Beds: 4
Building Info
Habitable Residence: No
Business Info
Equipment: None
Exterior Features
Fence: None
Patio and Porch: Deck, Patio
Exterior Features: Garden
Road Surface Type: Paved
Pool Private: No
County: Gwinnett - GA
Acres: 0.44
Pool Desc: None
Fees / Restrictions
Financial
Original Price: $620,000
Owner Financing: No
Garage / Parking
Parking Features: Garage, Garage Faces Side, Level Driveway
Green / Env Info
Green Energy Generation: None
Handicap
Accessibility Features: None
Interior Features
Security Ftr: None
Fireplace Features: Factory Built, Family Room
Levels: Two
Appliances: Dishwasher, Electric Range, Gas Water Heater, Microwave, Refrigerator
Laundry Features: Laundry Room
Interior Features: Bookcases, Entrance Foyer, High Speed Internet, Walk-In Closet(s)
Flooring: Carpet, Hardwood
Spa Features: None
Lot Info
Lot Size Source: Public Records
Lot Features: Landscaped, Level, Private, Wooded
Misc
Property Attached: No
Home Warranty: No
Open House
Other
Other Structures: None
Property Info
Construction Materials: Brick, Brick 4 Sides
Year Built: 1,999
Property Condition: Resale
Roof: Composition
Property Type: Residential Detached
Style: Traditional
Rental Info
Land Lease: No
Room Info
Kitchen Features: Breakfast Bar, Cabinets Stain, Eat-in Kitchen, Kitchen Island, Pantry, Stone Counters, View to Family Room
Room Master Bathroom Features: Double Vanity,Separate His/Hers,Separate Tub/Showe
Room Dining Room Features: None
Special Features
Green Features: None
Special Listing Conditions: None
Special Circumstances: None
Sqft Info
Building Area Total: 4055
Building Area Source: Public Records
Tax Info
Tax Amount Annual: 1093
Tax Year: 2,023
Tax Parcel Letter: R5114-220
Unit Info
Utilities / Hvac
Cool System: Ceiling Fan(s), Central Air, Electric
Electric: 110 Volts
Heating: Forced Air, Natural Gas
Utilities: None
Sewer: Public Sewer
Waterfront / Water
Water Body Name: None
Water Source: Public
Waterfront Features: None
Directions
85N TO 316, RIGHT ON SUGARLOAF PKWY, LEFT ON HIGHWAY 29, (LAWRENCEVILLE HWY), LEFT ON REGAL DR.Listing Provided courtesy of Exp Realty, Llc.
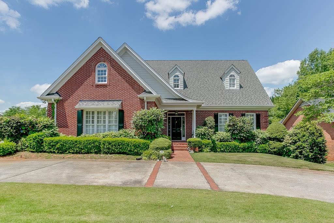
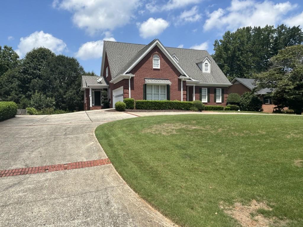
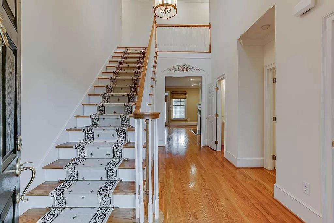
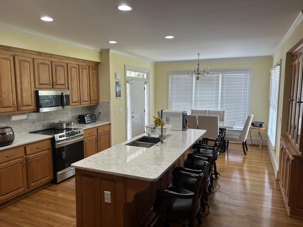
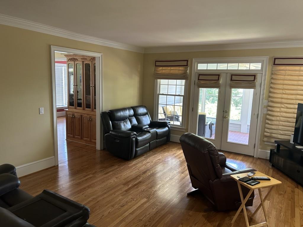
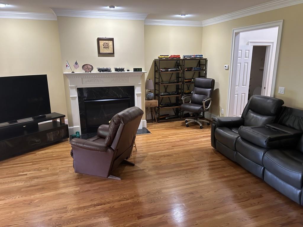
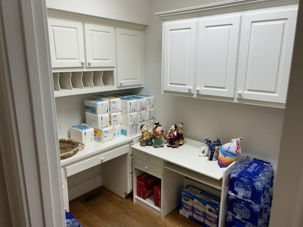
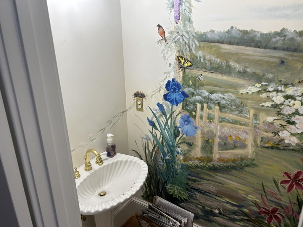
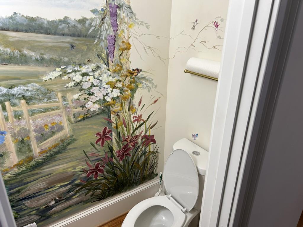
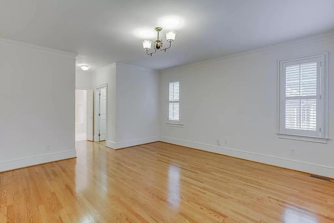
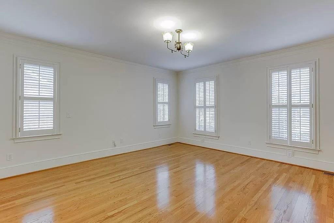
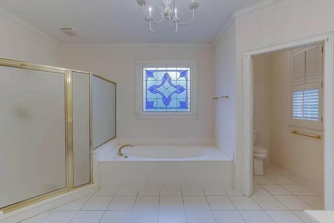
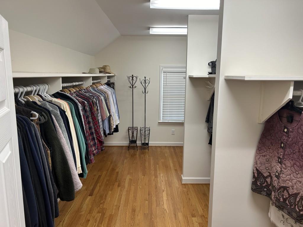
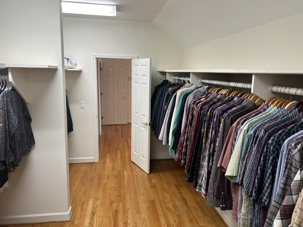
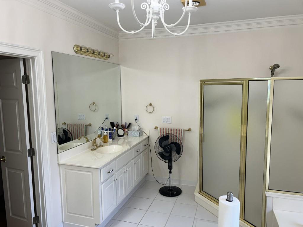
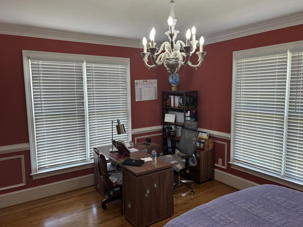
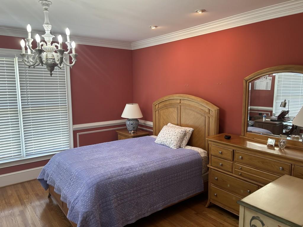
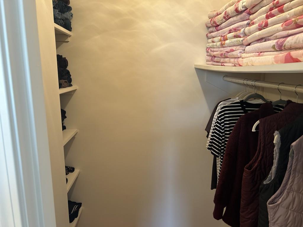
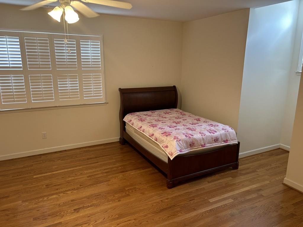
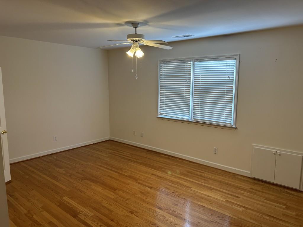
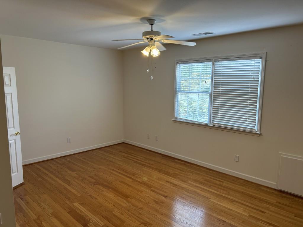
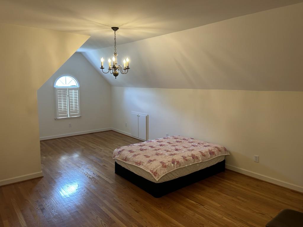
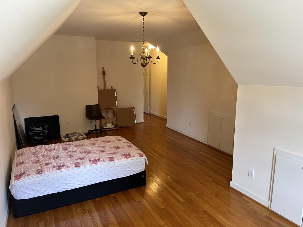
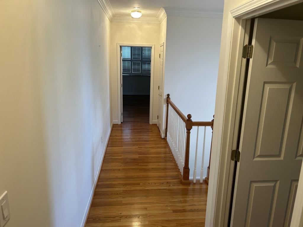
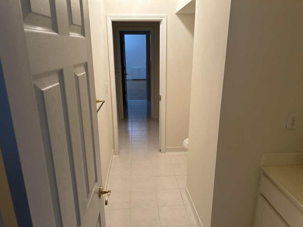
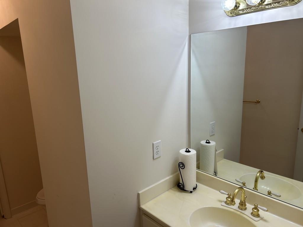
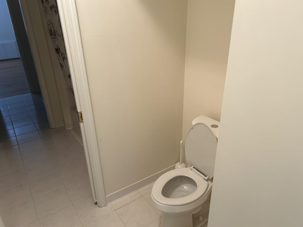
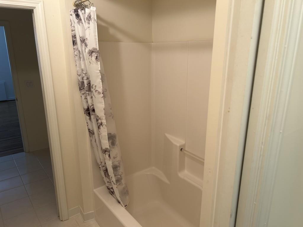
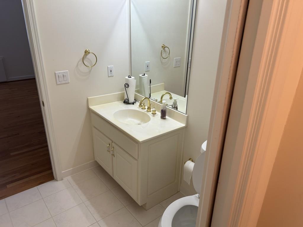
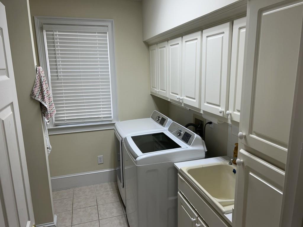
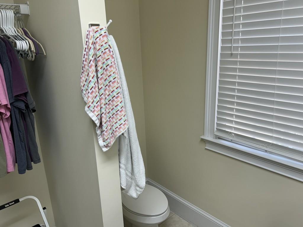
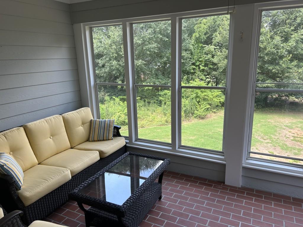
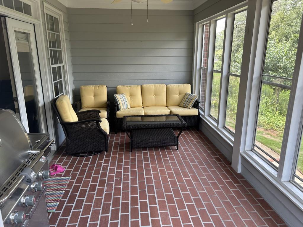
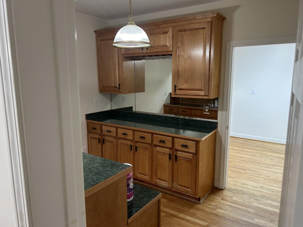
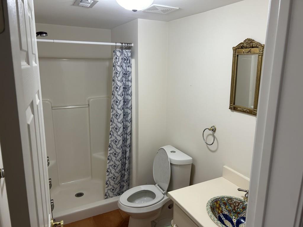
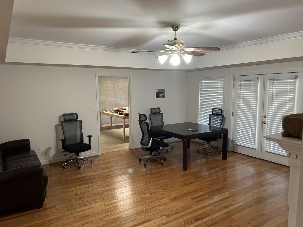
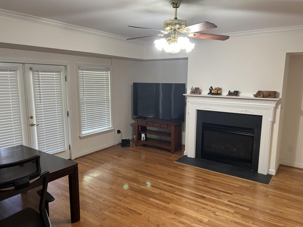
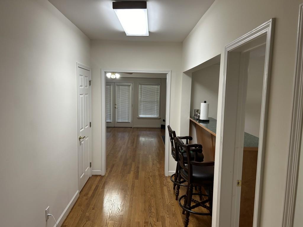
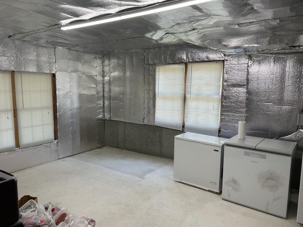
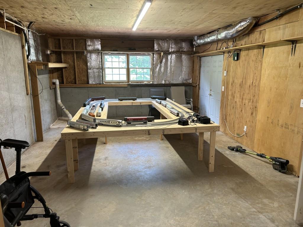
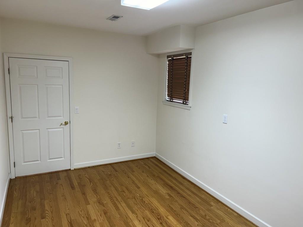
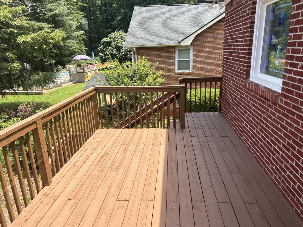
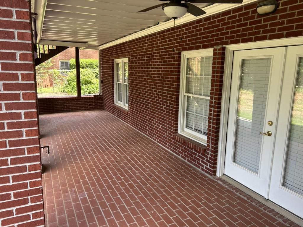
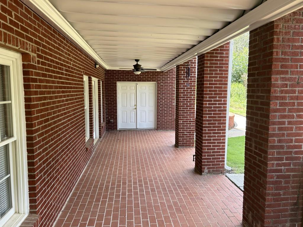
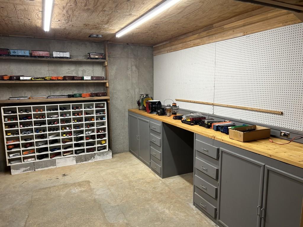
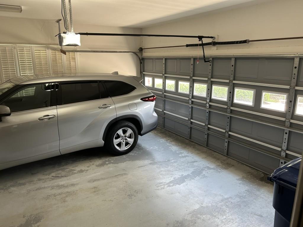
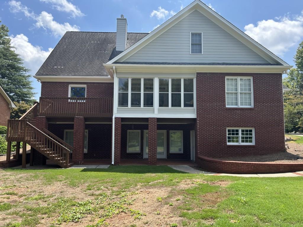
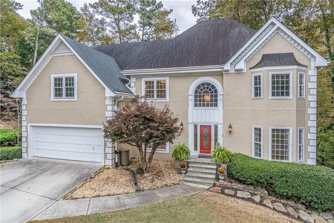
 MLS# 411606312
MLS# 411606312 