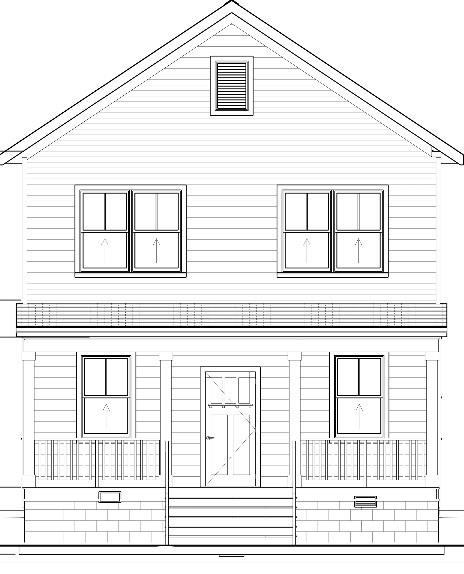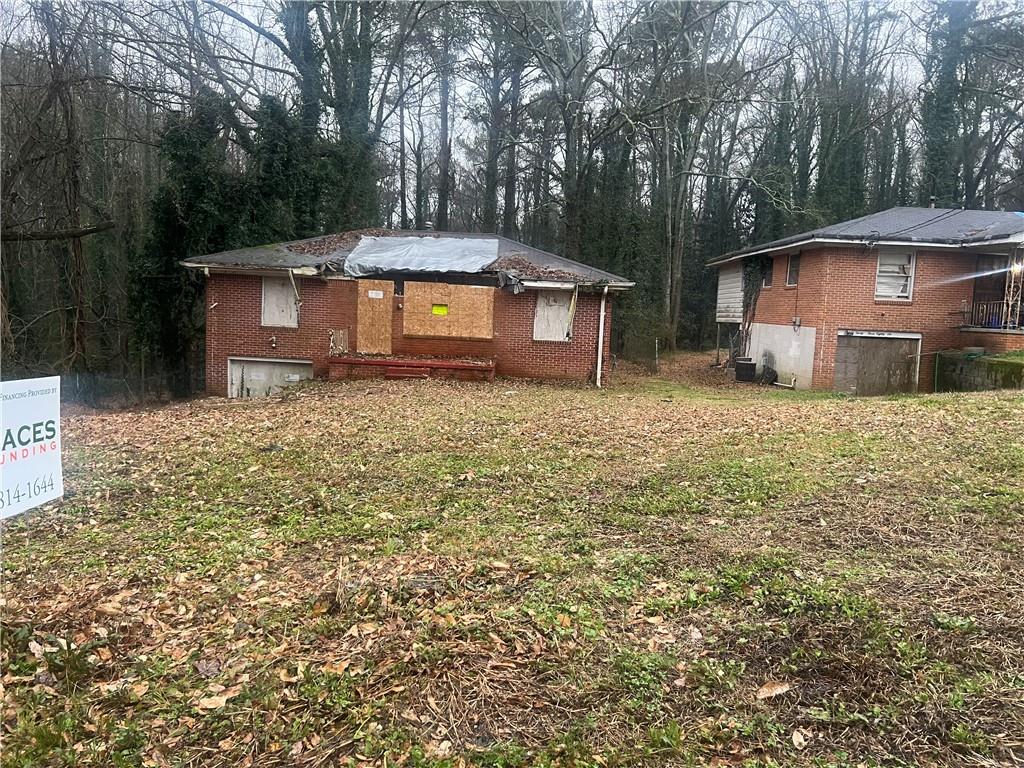Viewing Listing MLS# 398896620
Atlanta, GA 30310
- 4Beds
- 2Full Baths
- 1Half Baths
- N/A SqFt
- 1920Year Built
- 0.21Acres
- MLS# 398896620
- Residential
- Single Family Residence
- Active
- Approx Time on Market3 months, 5 days
- AreaN/A
- CountyFulton - GA
- Subdivision Oakland City
Overview
Calling all my savvy Investors Come visualize and build a dream home in the heart of Oakland City!!!. This amazing property is located in the mix of the new and thriving Atlanta! There are 2 existing options: 1- Rehab/complete build on the existing foundation with 1-1.5 story capability. Option 2: Tear Down the house on 1282 Campbellton and build a new construction 2 story home. This property comes with the approved survey, site plans, city approved and stamped architectural building and demo plans and approved building and demo permit. This property is READY TO GO! Don't let this great opportunity get away from you!
Association Fees / Info
Hoa: No
Community Features: Near Beltline, Near Public Transport, Near Schools, Park, Restaurant, Sidewalks, Street Lights, Other
Bathroom Info
Halfbaths: 1
Total Baths: 3.00
Fullbaths: 2
Room Bedroom Features: Oversized Master, Other
Bedroom Info
Beds: 4
Building Info
Habitable Residence: No
Business Info
Equipment: None
Exterior Features
Fence: None
Patio and Porch: Covered, Deck, Front Porch
Exterior Features: Awning(s), Rain Gutters, Rear Stairs
Road Surface Type: Asphalt, Concrete
Pool Private: No
County: Fulton - GA
Acres: 0.21
Pool Desc: None
Fees / Restrictions
Financial
Original Price: $185,000
Owner Financing: No
Garage / Parking
Parking Features: Driveway, Parking Pad
Green / Env Info
Green Energy Generation: None
Handicap
Accessibility Features: None
Interior Features
Security Ftr: Carbon Monoxide Detector(s), Security Lights, Smoke Detector(s)
Fireplace Features: None
Levels: Two
Appliances: Dishwasher, Gas Range, Gas Water Heater, Microwave, Refrigerator
Laundry Features: In Hall, Upper Level
Interior Features: High Ceilings 9 ft Main, High Ceilings 9 ft Upper, Recessed Lighting, Walk-In Closet(s)
Flooring: Hardwood
Spa Features: None
Lot Info
Lot Size Source: Public Records
Lot Features: Back Yard, Front Yard, Irregular Lot, Open Lot, Sloped
Lot Size: x
Misc
Property Attached: No
Home Warranty: No
Open House
Other
Other Structures: None
Property Info
Construction Materials: HardiPlank Type
Year Built: 1,920
Property Condition: New Construction
Roof: Shingle
Property Type: Residential Detached
Style: Contemporary
Rental Info
Land Lease: No
Room Info
Kitchen Features: Kitchen Island, View to Family Room
Room Master Bathroom Features: Double Vanity,Shower Only
Room Dining Room Features: Open Concept
Special Features
Green Features: None
Special Listing Conditions: None
Special Circumstances: Investor Owned, No disclosures from Seller, Sold As/Is
Sqft Info
Building Area Total: 1572
Building Area Source: Public Records
Tax Info
Tax Amount Annual: 1317
Tax Year: 2,023
Tax Parcel Letter: 14-0137-0007-033-1
Unit Info
Utilities / Hvac
Cool System: Central Air
Electric: 220 Volts
Heating: Central
Utilities: Electricity Available, Sewer Available, Water Available
Sewer: Public Sewer
Waterfront / Water
Water Body Name: None
Water Source: Public
Waterfront Features: None
Directions
use gps. there is no sign. you can park on Connally Ave and walk over to property.Listing Provided courtesy of Knight & Drews, Llc.


 MLS# 398480642
MLS# 398480642