Viewing Listing MLS# 398843334
, GA 30519
- N/ABeds
- 5Full Baths
- N/AHalf Baths
- N/A SqFt
- 2017Year Built
- 0.29Acres
- MLS# 398843334
- Residential
- Single Family Residence
- Pending
- Approx Time on Market2 months, 30 days
- AreaN/A
- CountyHall - GA
- Subdivision N/A
Overview
This stunning two-story, four-sides-brick home is situated in a cul-de-sac on a 0.29-acre lot within the highly acclaimed Buford City School District. Featuring a newly fenced yard, the home boasts an open-concept floor plan filled with natural light. The beautifully designed kitchen flows seamlessly into a cozy Keeping Room. Hardwood floors featured throughout main. The upstairs includes a luxurious owner's suite with a sitting area and fireplace, three additional bedrooms, and a convenient laundry room. The finished basement offers a family room, huge storage space, and bathroom with sauna.
Association Fees / Info
Hoa: Yes
Hoa Fees Frequency: Annually
Hoa Fees: 800
Community Features: Homeowners Assoc, Sidewalks, Street Lights
Bathroom Info
Main Bathroom Level: 1
Total Baths: 5.00
Fullbaths: 5
Room Bedroom Features: Oversized Master
Bedroom Info
Building Info
Habitable Residence: No
Business Info
Equipment: None
Exterior Features
Fence: Fenced
Patio and Porch: Covered, Deck, Front Porch, Patio
Exterior Features: Other
Road Surface Type: Paved
Pool Private: No
County: Hall - GA
Acres: 0.29
Pool Desc: None
Fees / Restrictions
Financial
Original Price: $900,000
Owner Financing: No
Garage / Parking
Parking Features: Attached, Driveway, Garage
Green / Env Info
Green Energy Generation: None
Handicap
Accessibility Features: None
Interior Features
Security Ftr: Carbon Monoxide Detector(s), Smoke Detector(s)
Fireplace Features: Factory Built, Family Room, Gas Log, Gas Starter, Master Bedroom
Levels: Two
Appliances: Dishwasher, Disposal, Double Oven, Gas Cooktop, Gas Water Heater, Microwave, Refrigerator
Laundry Features: In Hall, Laundry Room, Upper Level
Interior Features: Coffered Ceiling(s), Crown Molding, Double Vanity, High Ceilings 10 ft Lower, Tray Ceiling(s)
Flooring: Carpet, Ceramic Tile, Hardwood
Spa Features: None
Lot Info
Lot Size Source: Public Records
Lot Features: Back Yard, Cul-De-Sac
Lot Size: x
Misc
Property Attached: No
Home Warranty: No
Open House
Other
Other Structures: None
Property Info
Construction Materials: Brick 4 Sides
Year Built: 2,017
Property Condition: Resale
Roof: Other
Property Type: Residential Detached
Style: Traditional
Rental Info
Land Lease: No
Room Info
Kitchen Features: Cabinets White, Pantry, Pantry Walk-In, View to Family Room
Room Master Bathroom Features: Double Vanity,Separate Tub/Shower
Room Dining Room Features: Dining L,Seats 12+
Special Features
Green Features: None
Special Listing Conditions: None
Special Circumstances: None
Sqft Info
Building Area Total: 4392
Building Area Source: Public Records
Tax Info
Tax Amount Annual: 2535
Tax Year: 2,023
Tax Parcel Letter: 08-00171-00-334
Unit Info
Utilities / Hvac
Cool System: Ceiling Fan(s), Zoned
Electric: 110 Volts
Heating: Central, Hot Water, Natural Gas, Zoned
Utilities: Electricity Available, Natural Gas Available, Sewer Available, Water Available
Sewer: Public Sewer
Waterfront / Water
Water Body Name: None
Water Source: Public
Waterfront Features: None
Listing Provided courtesy of Exp Realty, Llc.
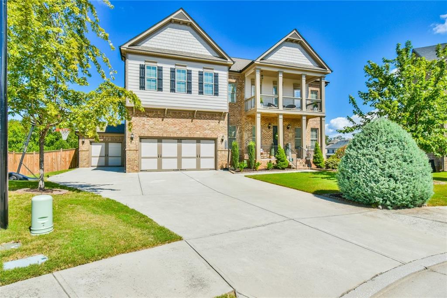
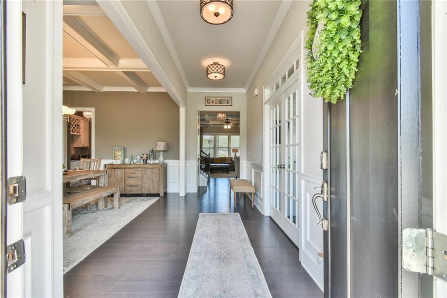
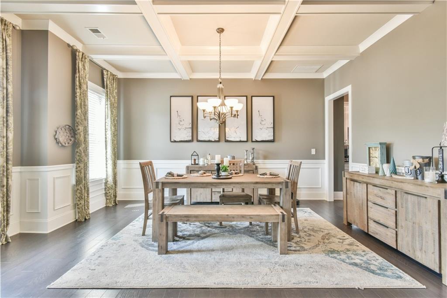
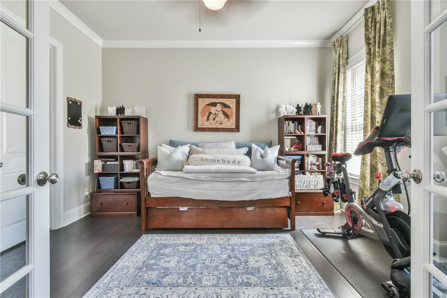
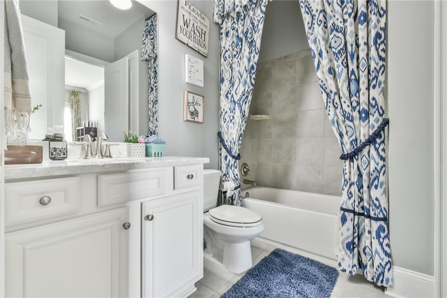
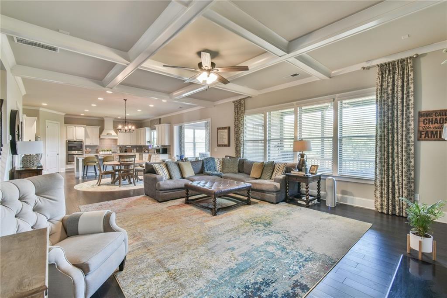
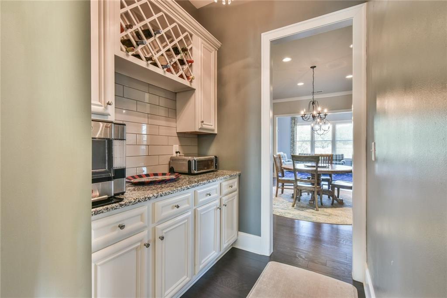
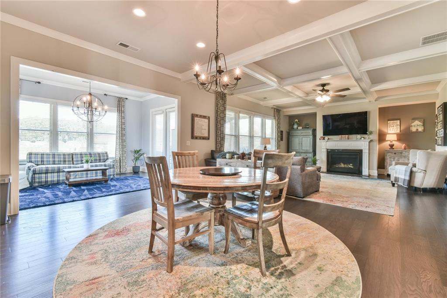
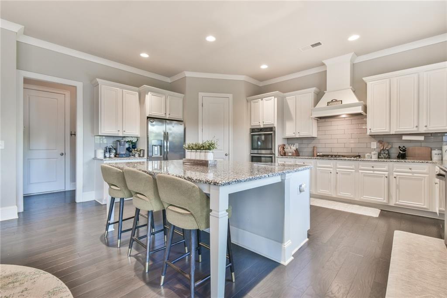
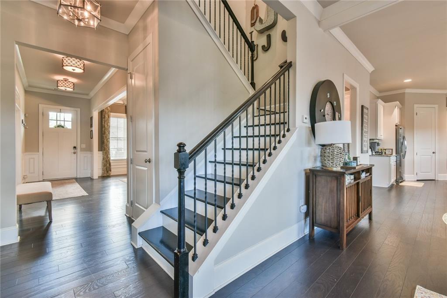
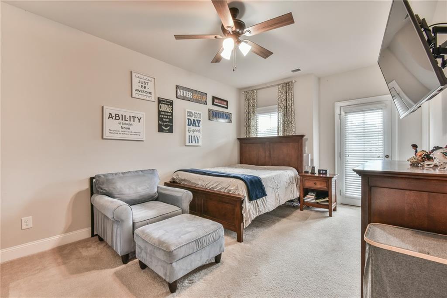
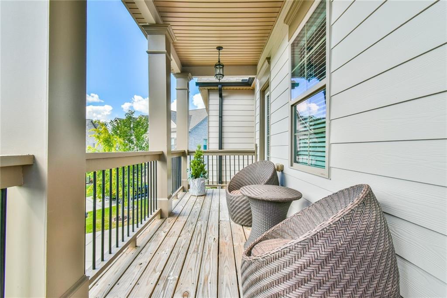
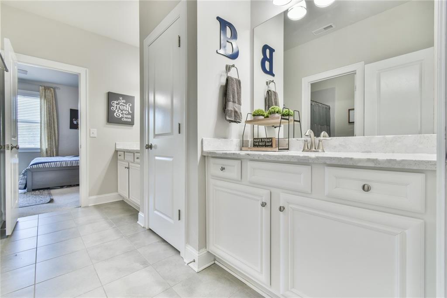
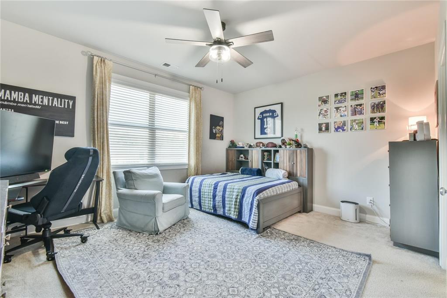
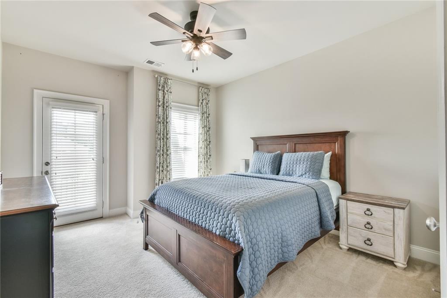
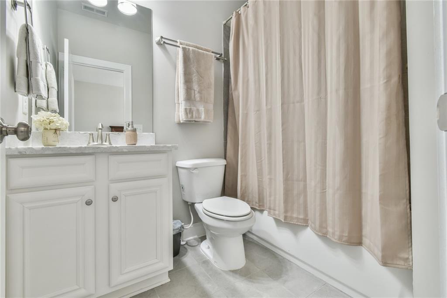
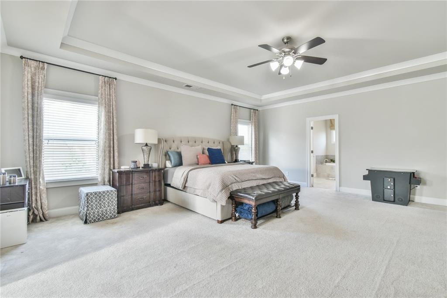
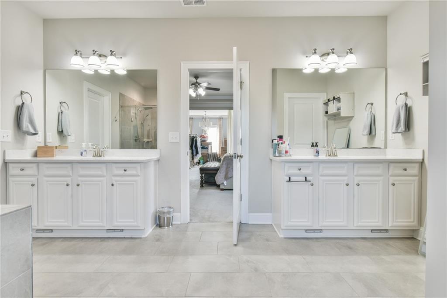
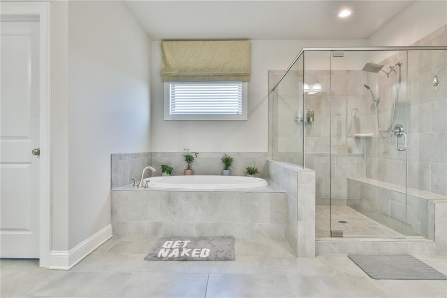
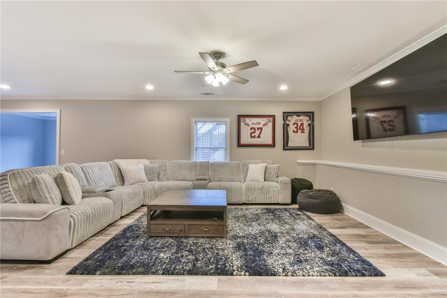
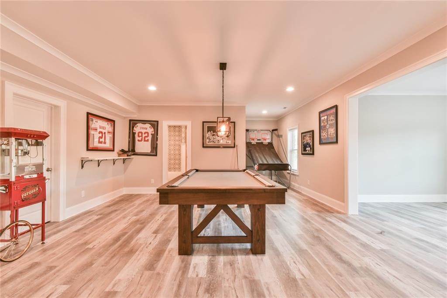
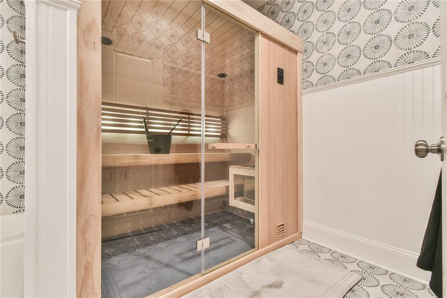
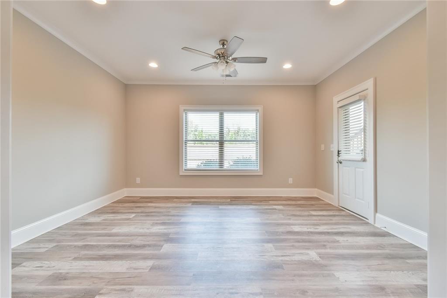
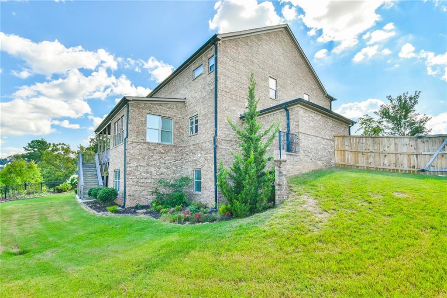
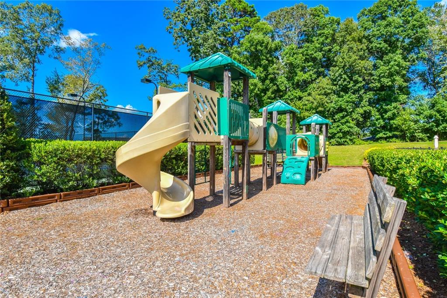
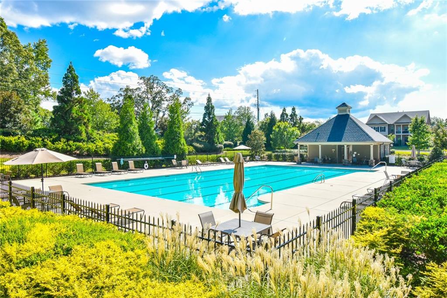
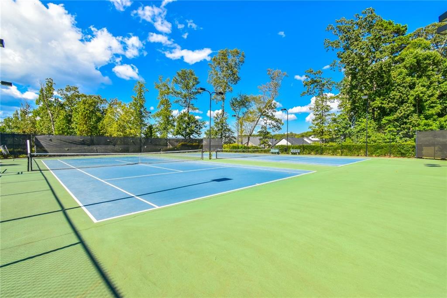
 Listings identified with the FMLS IDX logo come from
FMLS and are held by brokerage firms other than the owner of this website. The
listing brokerage is identified in any listing details. Information is deemed reliable
but is not guaranteed. If you believe any FMLS listing contains material that
infringes your copyrighted work please
Listings identified with the FMLS IDX logo come from
FMLS and are held by brokerage firms other than the owner of this website. The
listing brokerage is identified in any listing details. Information is deemed reliable
but is not guaranteed. If you believe any FMLS listing contains material that
infringes your copyrighted work please