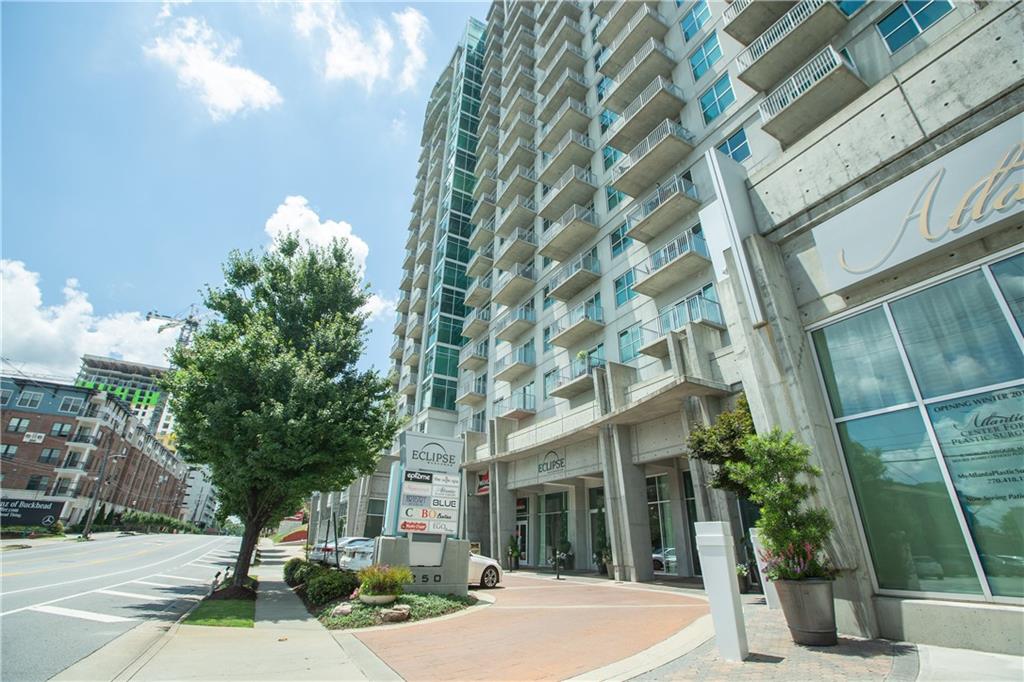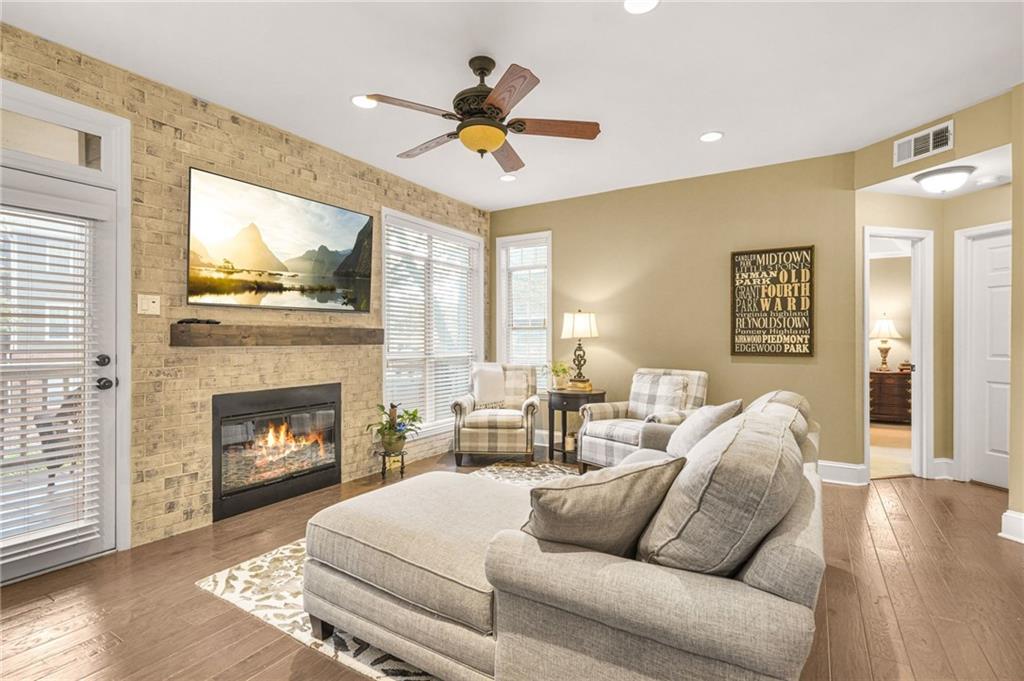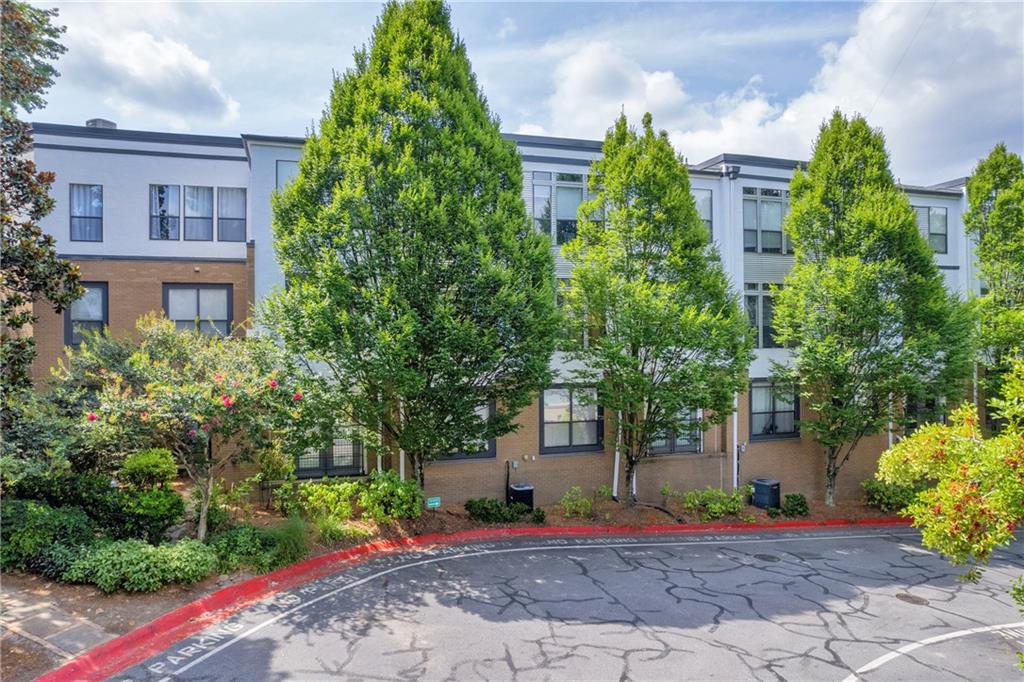Viewing Listing MLS# 398825590
Atlanta, GA 30308
- 1Beds
- 1Full Baths
- N/AHalf Baths
- N/A SqFt
- 2005Year Built
- 0.02Acres
- MLS# 398825590
- Residential
- Condominium
- Active
- Approx Time on Market3 months, 10 days
- AreaN/A
- CountyFulton - GA
- Subdivision Spire
Overview
Welcome to your new home! This stunning one-bedroom, one-bath condo on the 10th floor of the highly sought-after Spire offers breathtaking, unobstructed views of the Midtown skyline. Unlike other units, this bedroom features a fully enclosed wall with a sliding door for added privacy, Huge walk-in Closet. The condo boasts modern finishes with a touch of industrial flair, including stainless steel appliances and in-unit washer/dryer. The open-concept living area is adorned with beautiful hardwood flooring and floor-to-ceiling windows, flooding the space with natural light. Enjoy an array of top-notch amenities on the 7th and 8th floors, including a beautiful pool, garden/grill area, fitness center, and club room. Situated in the heart of Midtown, youll be within walking distance to Piedmont Park, Fox Theatre, the Beltline, numerous restaurants, Publix, Starbucks, and more. Don't miss this opportunity to live in a vibrant, walkable neighborhood with everything you need just steps away. Welcome home to Spire! (Desk, Bed frame and the additional closet shelve can stay with the sale or removed)
Association Fees / Info
Hoa: Yes
Hoa Fees Frequency: Monthly
Hoa Fees: 508
Community Features: Business Center, Clubhouse, Concierge, Fitness Center, Homeowners Assoc, Near Public Transport, Near Shopping, Pool
Bathroom Info
Main Bathroom Level: 1
Total Baths: 1.00
Fullbaths: 1
Room Bedroom Features: Other
Bedroom Info
Beds: 1
Building Info
Habitable Residence: No
Business Info
Equipment: None
Exterior Features
Fence: None
Patio and Porch: None
Exterior Features: Balcony
Road Surface Type: Concrete
Pool Private: No
County: Fulton - GA
Acres: 0.02
Pool Desc: None
Fees / Restrictions
Financial
Original Price: $325,000
Owner Financing: No
Garage / Parking
Parking Features: Assigned
Green / Env Info
Green Energy Generation: None
Handicap
Accessibility Features: None
Interior Features
Security Ftr: Smoke Detector(s)
Fireplace Features: None
Levels: One
Appliances: Dishwasher, Disposal, Dryer, Electric Range, Electric Water Heater, Microwave, Refrigerator, Washer
Laundry Features: In Hall
Interior Features: Other
Flooring: Hardwood
Spa Features: None
Lot Info
Lot Size Source: Public Records
Lot Features: Other
Lot Size: x
Misc
Property Attached: Yes
Home Warranty: No
Open House
Other
Other Structures: None
Property Info
Construction Materials: Concrete
Year Built: 2,005
Property Condition: Resale
Roof: Composition
Property Type: Residential Attached
Style: Modern
Rental Info
Land Lease: No
Room Info
Kitchen Features: Cabinets Stain, Kitchen Island, View to Family Room
Room Master Bathroom Features: Tub/Shower Combo
Room Dining Room Features: None
Special Features
Green Features: None
Special Listing Conditions: None
Special Circumstances: None
Sqft Info
Building Area Total: 798
Building Area Source: Public Records
Tax Info
Tax Amount Annual: 3090
Tax Year: 2,023
Tax Parcel Letter: 14-0049-0001-307-2
Unit Info
Unit: 1010
Num Units In Community: 393
Utilities / Hvac
Cool System: Ceiling Fan(s)
Electric: 110 Volts
Heating: Heat Pump
Utilities: Cable Available, Electricity Available, Phone Available, Sewer Available, Water Available
Sewer: Public Sewer
Waterfront / Water
Water Body Name: None
Water Source: Public
Waterfront Features: None
Directions
GPSListing Provided courtesy of Onedoor Inc.
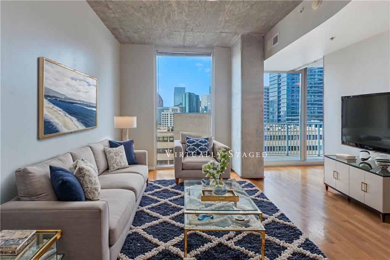
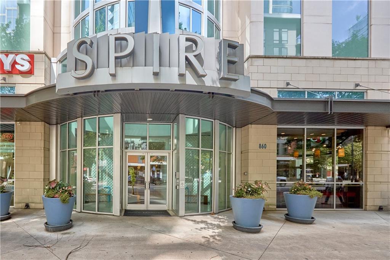
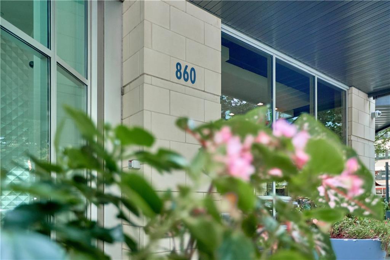
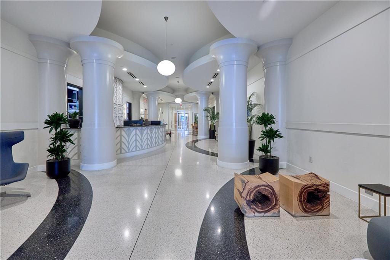
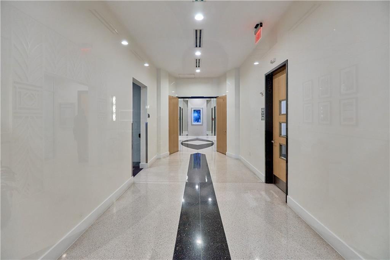
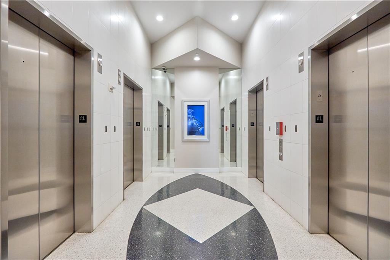
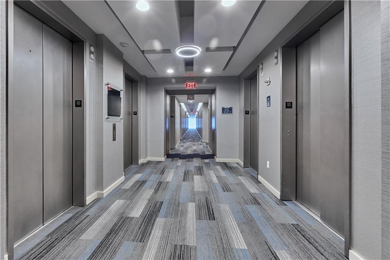
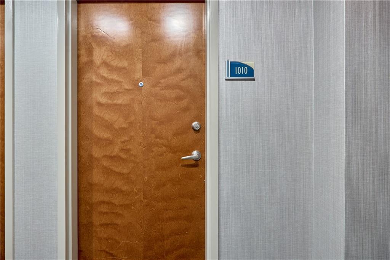
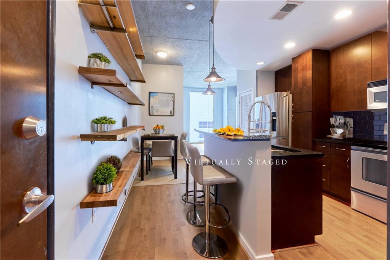
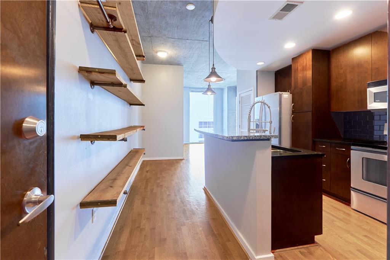
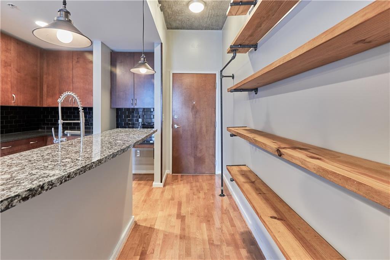
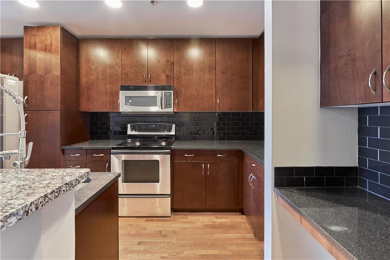
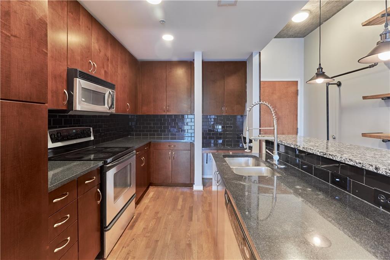
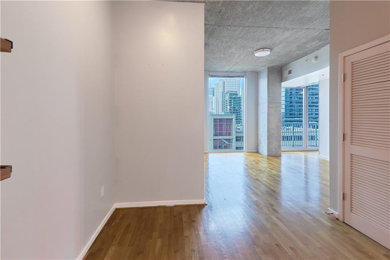
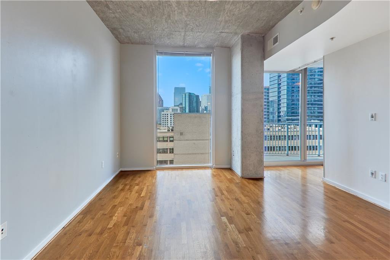
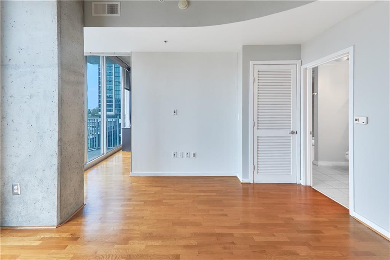
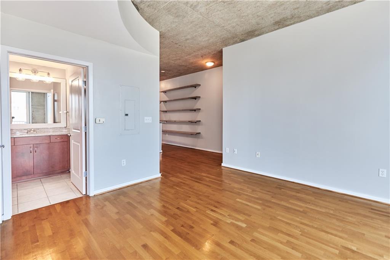
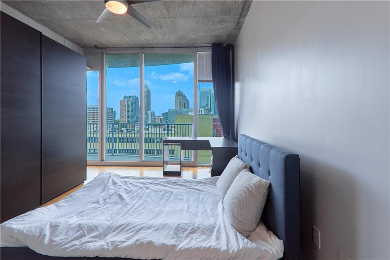
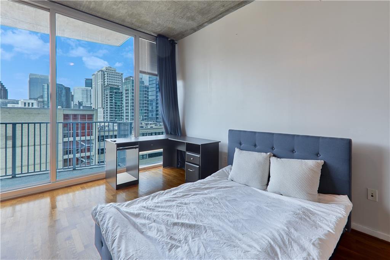
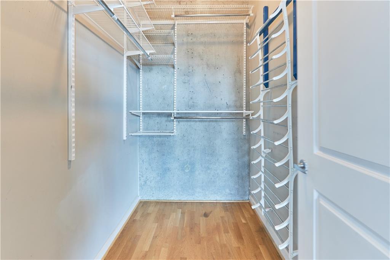
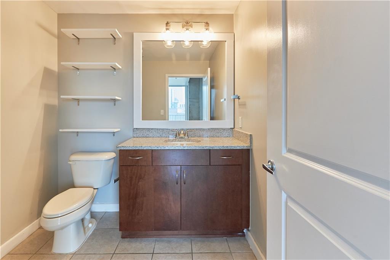
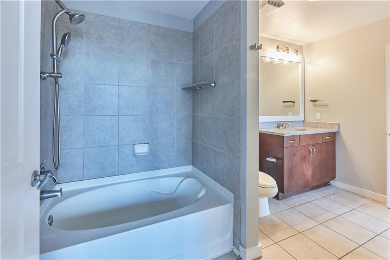
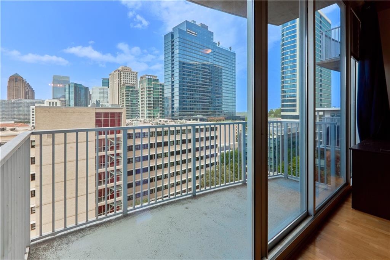
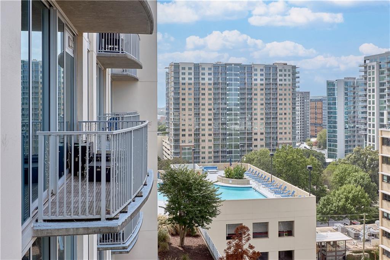
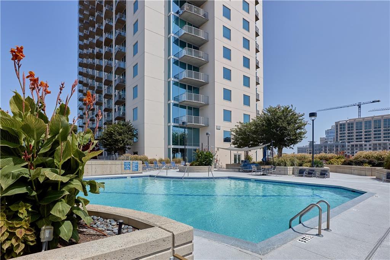
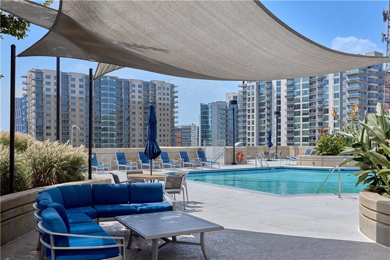
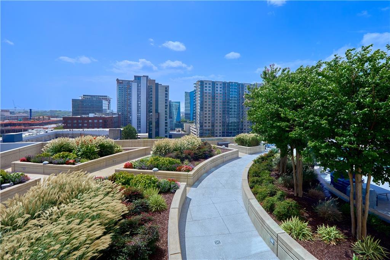
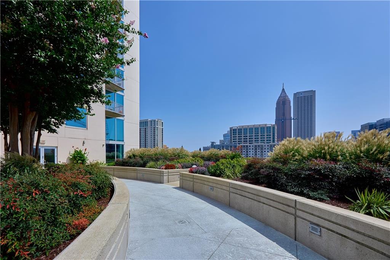
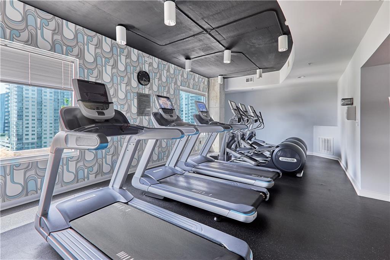
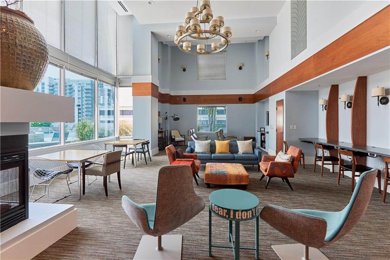
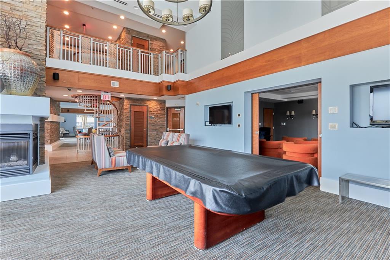
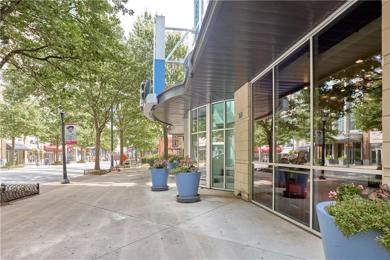
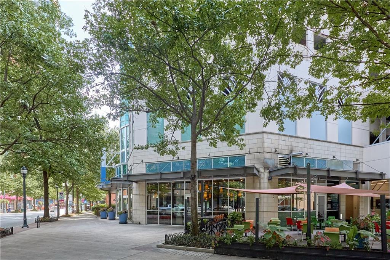
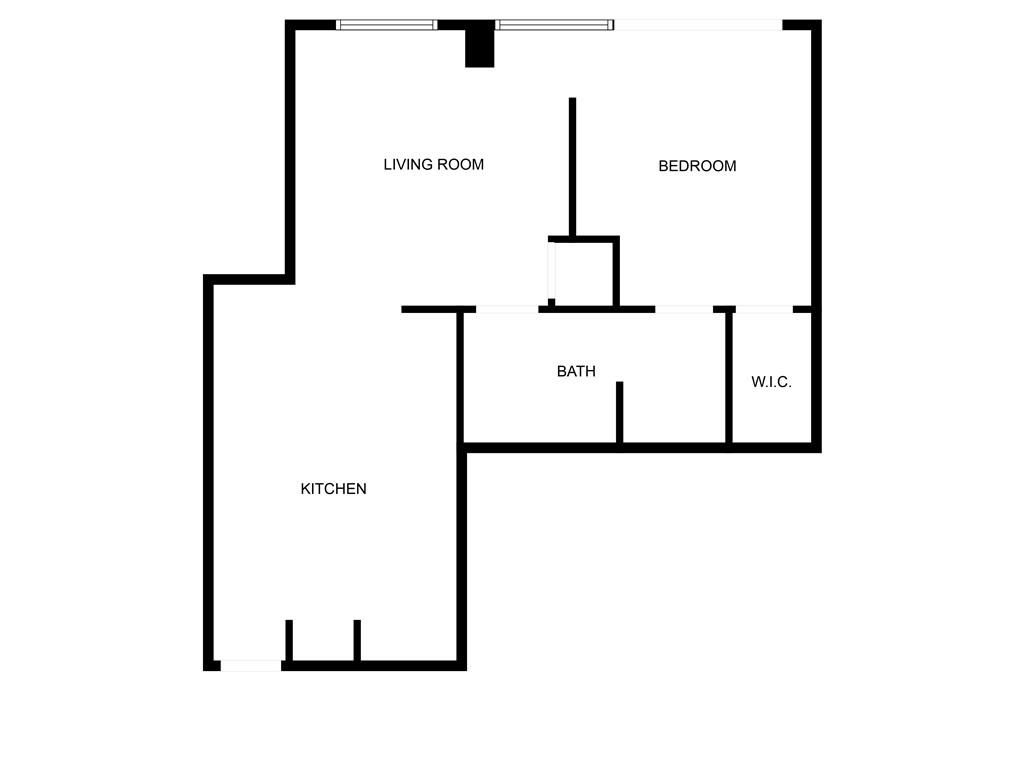
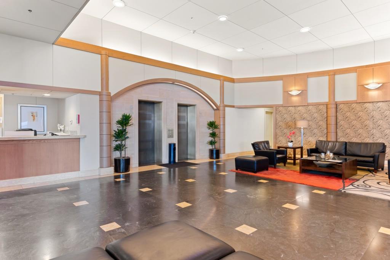
 MLS# 7340003
MLS# 7340003 