Viewing Listing MLS# 398752893
Norcross, GA 30093
- 4Beds
- 2Full Baths
- 1Half Baths
- N/A SqFt
- 1980Year Built
- 0.39Acres
- MLS# 398752893
- Residential
- Single Family Residence
- Pending
- Approx Time on Market3 months, 5 days
- AreaN/A
- CountyGwinnett - GA
- Subdivision Siglenton Valley Estates
Overview
Step right up to this spacious home! Get ready to live large with this sprawling 4-bedroom, 2 bathroom palace, boasting not one, but two living rooms, a formal dining room, and a kitchen upgraded with top-of-the-line appliances. Glide across gleaming hardwood floors that span the entirety of this expansive space. Dive into luxury with a fully finished basement, adding even more square footage to this already generous home. No need to fret about maintenance - weve got you covered with a brand-new HVAC system, waterproofed basement, and garage doors equipped with state-of-the-art openers. With nearly half an acre of land to call your own, you'll have plenty of room to roam. Say goodbye to worries for the next 15 to 20 years - this is the ultimate worry-free haven. Conveniently nestled in the heart of Norcross, just a stones throw away from I85. Dont miss out on this opportunity to live large and live worry-free!
Association Fees / Info
Hoa: No
Community Features: None
Bathroom Info
Halfbaths: 1
Total Baths: 3.00
Fullbaths: 2
Room Bedroom Features: Oversized Master
Bedroom Info
Beds: 4
Building Info
Habitable Residence: No
Business Info
Equipment: None
Exterior Features
Fence: Chain Link
Patio and Porch: Deck, Front Porch
Exterior Features: Private Yard
Road Surface Type: Paved
Pool Private: No
County: Gwinnett - GA
Acres: 0.39
Pool Desc: None
Fees / Restrictions
Financial
Original Price: $439,900
Owner Financing: No
Garage / Parking
Parking Features: Driveway, Garage, Garage Door Opener, Kitchen Level, Level Driveway
Green / Env Info
Green Energy Generation: None
Handicap
Accessibility Features: None
Interior Features
Security Ftr: Smoke Detector(s)
Fireplace Features: Factory Built, Family Room
Levels: Three Or More
Appliances: Dishwasher, Disposal, Gas Range, Microwave, Refrigerator
Laundry Features: In Hall, Laundry Closet
Interior Features: High Ceilings 9 ft Main, Walk-In Closet(s)
Flooring: Hardwood
Spa Features: None
Lot Info
Lot Size Source: Public Records
Lot Features: Back Yard, Cul-De-Sac, Level, Private
Lot Size: x 40
Misc
Property Attached: No
Home Warranty: No
Open House
Other
Other Structures: None
Property Info
Construction Materials: Metal Siding
Year Built: 1,980
Property Condition: Updated/Remodeled
Roof: Composition
Property Type: Residential Detached
Style: Traditional
Rental Info
Land Lease: No
Room Info
Kitchen Features: Cabinets White, Kitchen Island, Solid Surface Counters, View to Family Room
Room Master Bathroom Features: Tub/Shower Combo
Room Dining Room Features: Seats 12+,Separate Dining Room
Special Features
Green Features: None
Special Listing Conditions: None
Special Circumstances: None
Sqft Info
Building Area Total: 2809
Building Area Source: Public Records
Tax Info
Tax Amount Annual: 5440
Tax Year: 2,023
Tax Parcel Letter: R6187-165
Unit Info
Utilities / Hvac
Cool System: Ceiling Fan(s), Central Air, Electric
Electric: None
Heating: Heat Pump, Natural Gas
Utilities: Cable Available, Electricity Available, Natural Gas Available, Phone Available, Sewer Available
Sewer: Public Sewer
Waterfront / Water
Water Body Name: None
Water Source: Public
Waterfront Features: None
Directions
85S TO LT ON INDIAN TRAIL,2 MILES TO RT ON TECH DR, TURN RT ON SINGLETON, SANDUNE TO BUCCANEERListing Provided courtesy of Virtual Properties Realty.com
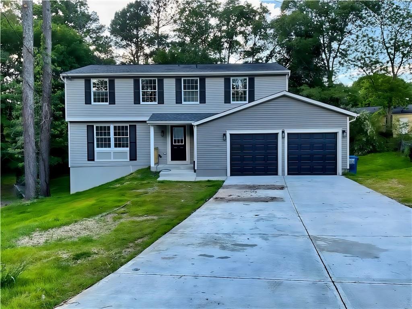
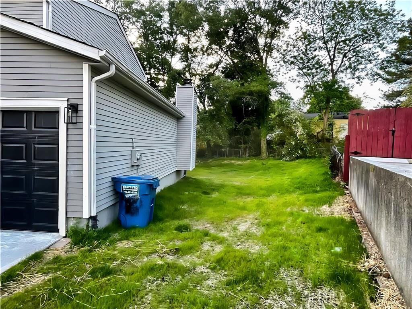
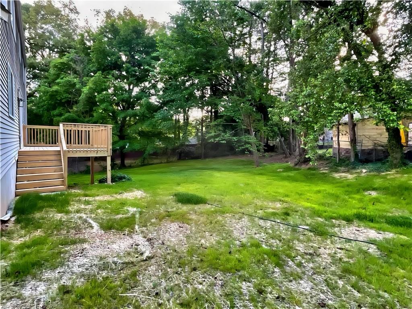
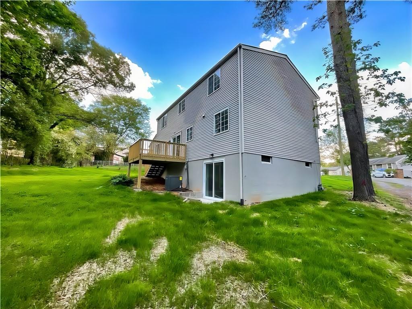
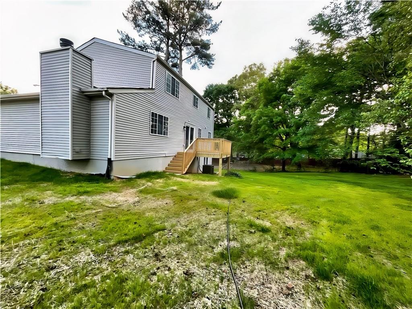
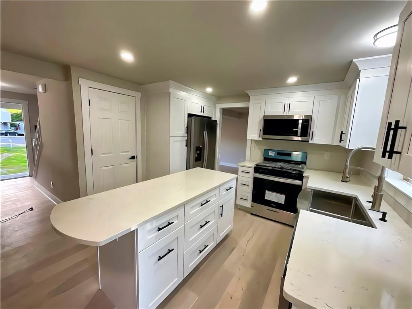
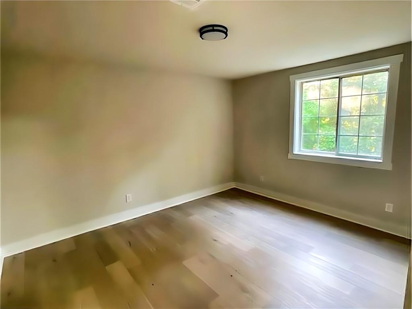
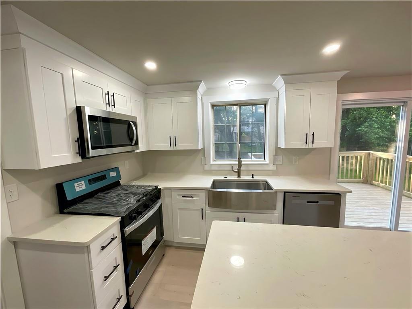
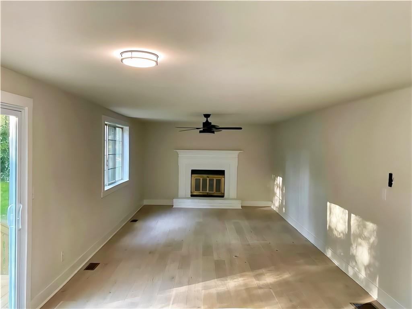
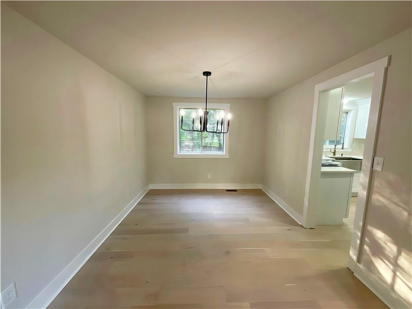
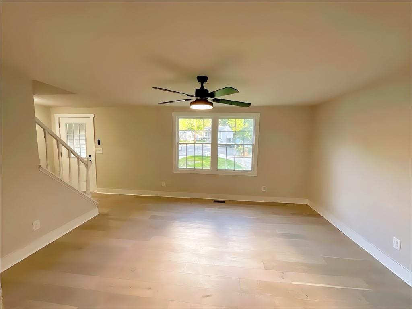
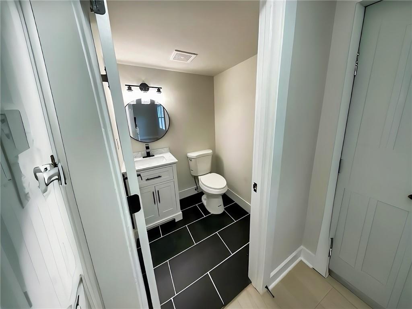
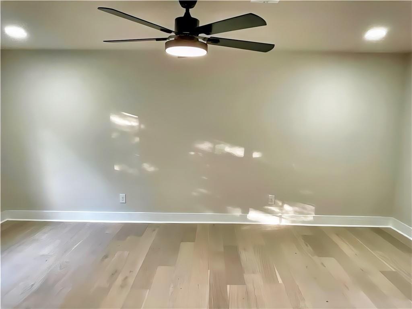
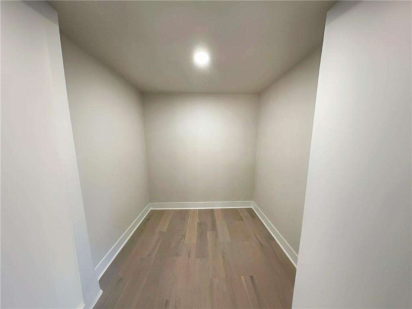
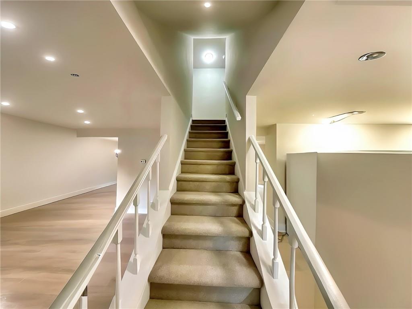
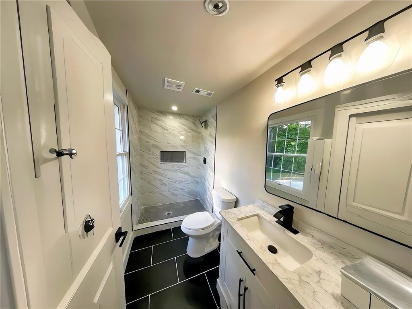
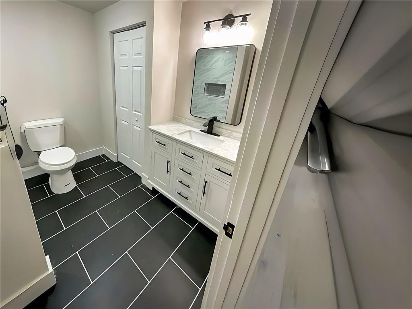
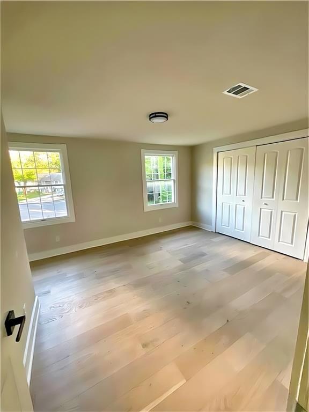
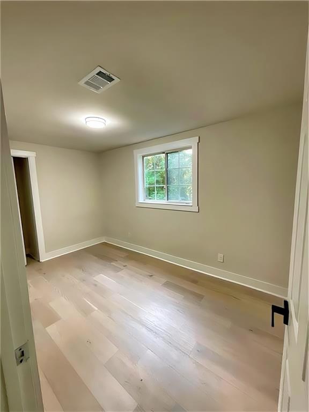
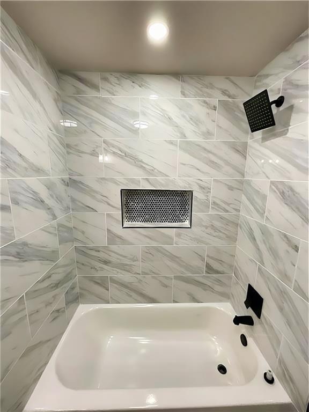
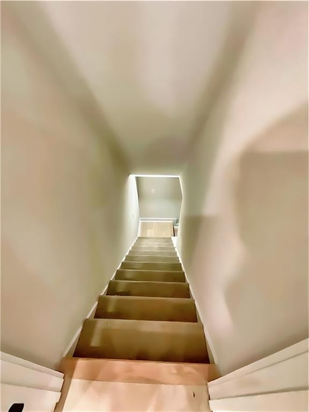
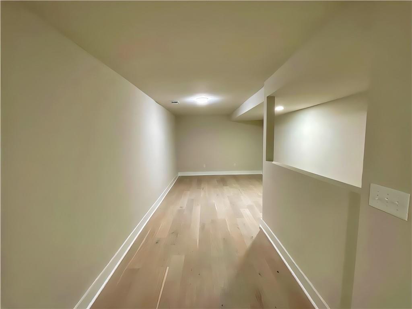
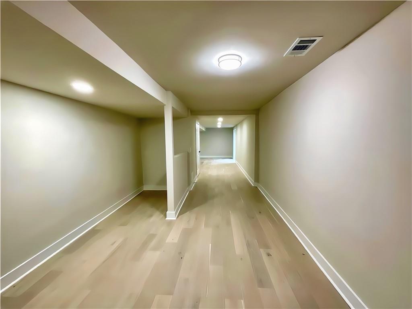
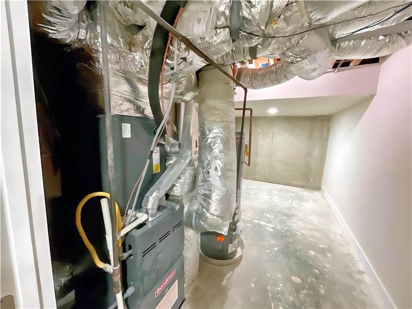
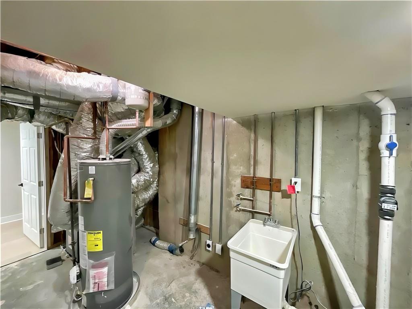
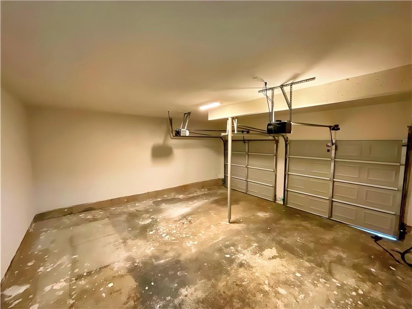
 Listings identified with the FMLS IDX logo come from
FMLS and are held by brokerage firms other than the owner of this website. The
listing brokerage is identified in any listing details. Information is deemed reliable
but is not guaranteed. If you believe any FMLS listing contains material that
infringes your copyrighted work please
Listings identified with the FMLS IDX logo come from
FMLS and are held by brokerage firms other than the owner of this website. The
listing brokerage is identified in any listing details. Information is deemed reliable
but is not guaranteed. If you believe any FMLS listing contains material that
infringes your copyrighted work please