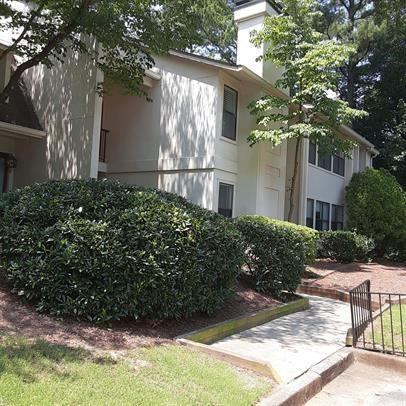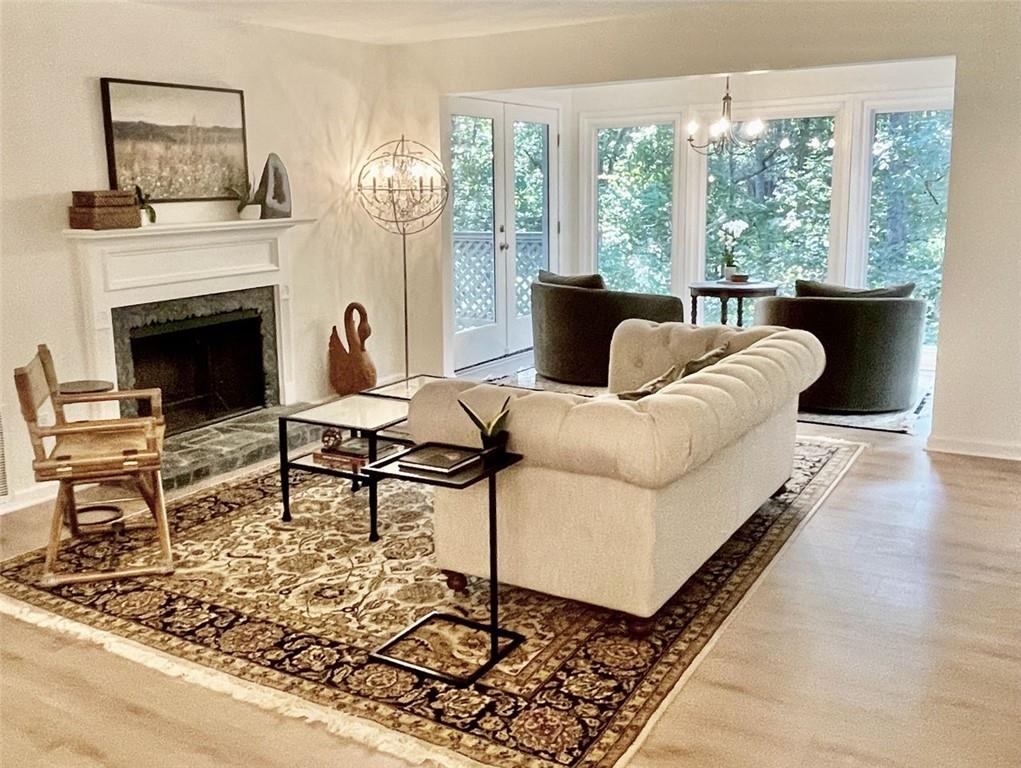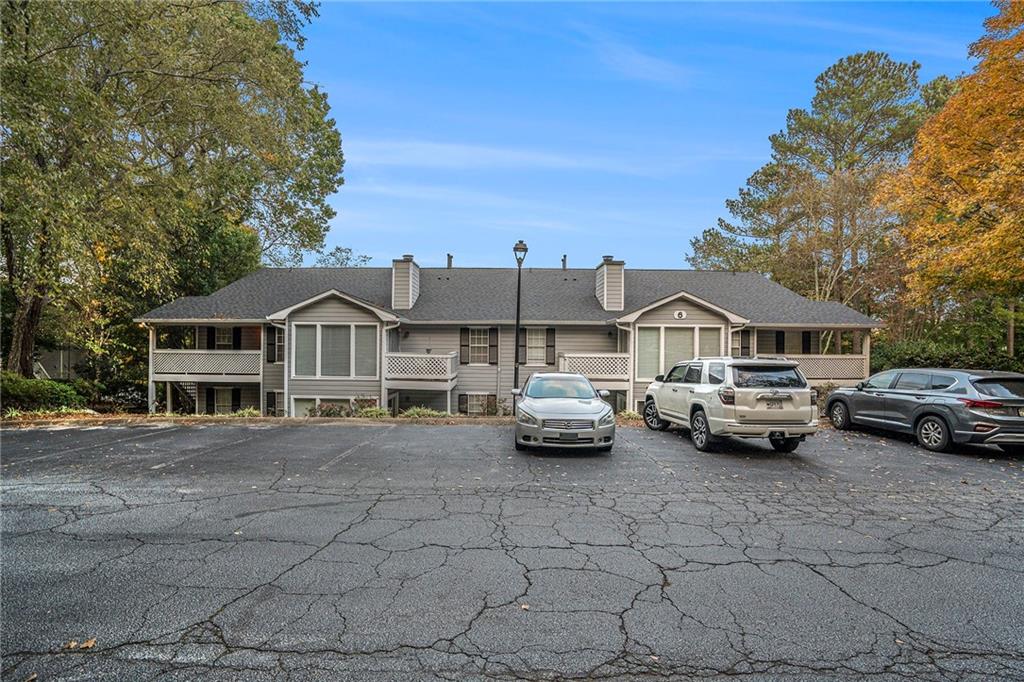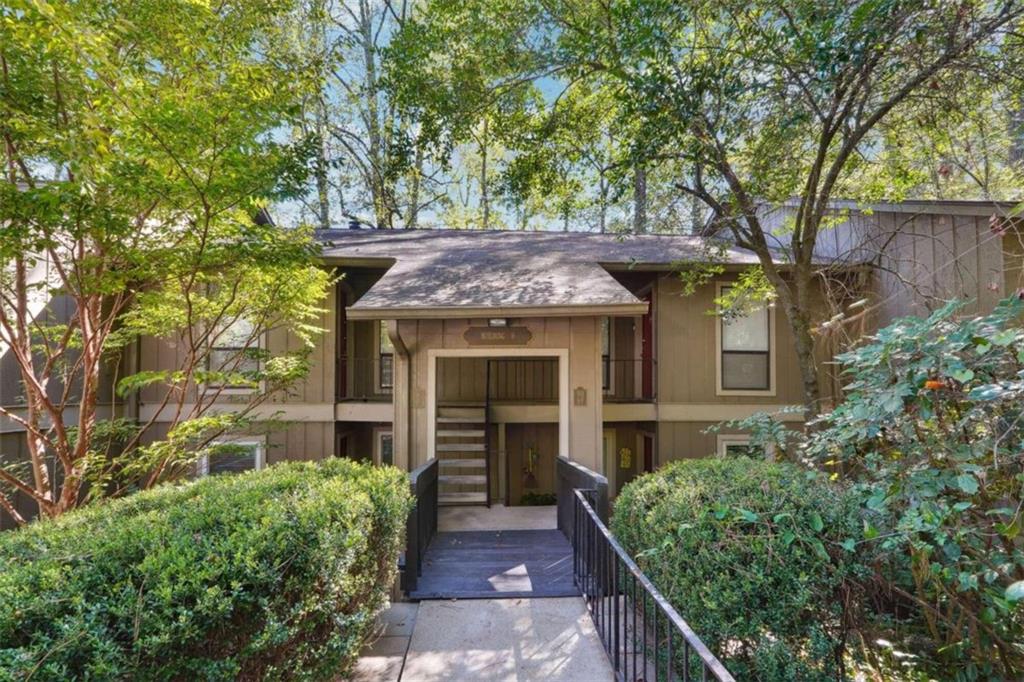Viewing Listing MLS# 398691359
Sandy Springs, GA 30328
- 2Beds
- 2Full Baths
- N/AHalf Baths
- N/A SqFt
- 1964Year Built
- 0.00Acres
- MLS# 398691359
- Residential
- Condominium
- Active
- Approx Time on Market3 months, 7 days
- AreaN/A
- CountyFulton - GA
- Subdivision Foxcroft
Overview
Welcome to this beautifully updated condo, featuring two spacious bedrooms and two full bathrooms. Situated on the top floor, this end unit offers tons of natural light and stunning views of the community's Olympic-sized swimming pool. The primary bedroom has an en-suite bathroom and a large walk-in closet. Enjoy the perks of a prime location within Sandy Springs with great restaurants, city life, schools and shopping. Easy access to 400 and 285. This is the perfect blend of comfort and convenience in a well-maintained community. Don't miss this opportunity to own a piece of paradise! (Not FHA approved. No issues with condo insurance coverage.) More pictures coming...
Association Fees / Info
Hoa: Yes
Hoa Fees Frequency: Monthly
Hoa Fees: 486
Community Features: Clubhouse, Gated, Homeowners Assoc, Meeting Room, Near Public Transport, Near Schools, Near Shopping, Pool, Sidewalks, Street Lights, Tennis Court(s)
Association Fee Includes: Maintenance Grounds, Maintenance Structure, Pest Control, Receptionist, Reserve Fund, Swim, Tennis, Termite
Bathroom Info
Main Bathroom Level: 2
Total Baths: 2.00
Fullbaths: 2
Room Bedroom Features: Master on Main
Bedroom Info
Beds: 2
Building Info
Habitable Residence: No
Business Info
Equipment: None
Exterior Features
Fence: None
Patio and Porch: Covered
Exterior Features: Balcony, Rain Gutters, Rear Stairs, Storage, Tennis Court(s)
Road Surface Type: Asphalt
Pool Private: No
County: Fulton - GA
Acres: 0.00
Pool Desc: In Ground
Fees / Restrictions
Financial
Original Price: $249,000
Owner Financing: No
Garage / Parking
Parking Features: Parking Lot, Unassigned
Green / Env Info
Green Energy Generation: None
Handicap
Accessibility Features: None
Interior Features
Security Ftr: Security Gate, Security Lights, Smoke Detector(s)
Fireplace Features: None
Levels: Three Or More
Appliances: Dishwasher, Dryer, Gas Range, Microwave, Range Hood, Refrigerator, Washer
Laundry Features: Laundry Closet, Main Level
Interior Features: Entrance Foyer, High Speed Internet, Walk-In Closet(s)
Flooring: Carpet, Laminate
Spa Features: None
Lot Info
Lot Size Source: Not Available
Lot Features: Level
Misc
Property Attached: Yes
Home Warranty: No
Open House
Other
Other Structures: None
Property Info
Construction Materials: Brick, Brick 4 Sides
Year Built: 1,964
Property Condition: Resale
Roof: Composition
Property Type: Residential Attached
Style: Traditional, Tudor
Rental Info
Land Lease: No
Room Info
Kitchen Features: Cabinets White, Stone Counters
Room Master Bathroom Features: Double Vanity,Tub/Shower Combo
Room Dining Room Features: Seats 12+,Separate Dining Room
Special Features
Green Features: None
Special Listing Conditions: None
Special Circumstances: Investor Owned
Sqft Info
Building Area Total: 1253
Building Area Source: Owner
Tax Info
Tax Amount Annual: 2198
Tax Year: 2,023
Tax Parcel Letter: 17-0073-0005-104-1
Unit Info
Unit: P-10
Num Units In Community: 402
Utilities / Hvac
Cool System: Heat Pump
Electric: Other
Heating: Heat Pump
Utilities: Cable Available, Electricity Available, Natural Gas Available, Sewer Available, Water Available
Sewer: Public Sewer
Waterfront / Water
Water Body Name: None
Water Source: Public
Waterfront Features: None
Directions
Coming from 285, go north on Roswell Rd approximately 1/4 mile past Abernathy Rd. Turn right into Foxcroft. OR, take GA 400 to Exit 5 toward Sandy Springs (Abernathy Rd). Turn right onto Roswell Rd, go 1/4 mile and turn right into Foxcroft.Listing Provided courtesy of Harry Norman Realtors
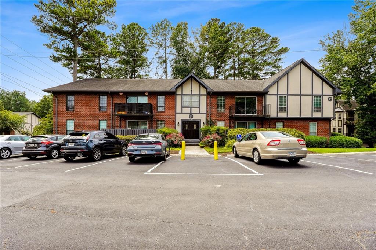
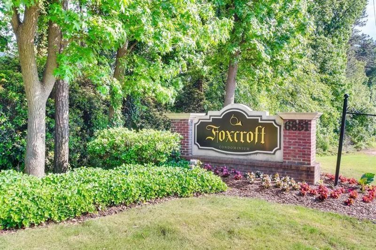
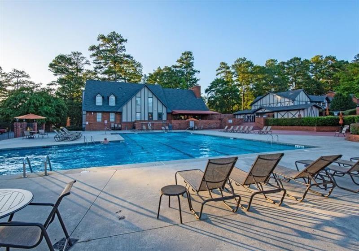
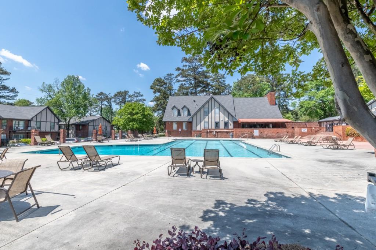
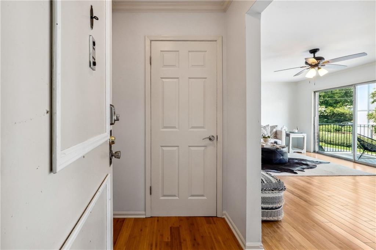
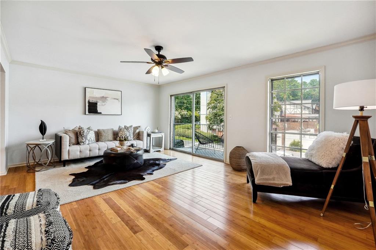
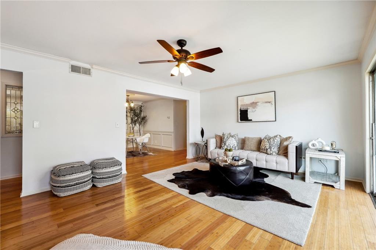
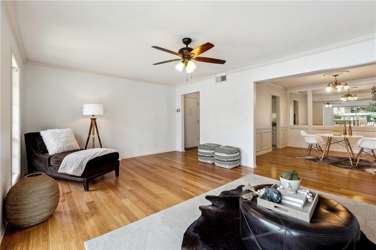
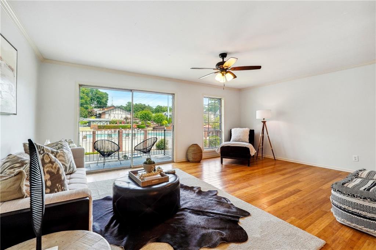
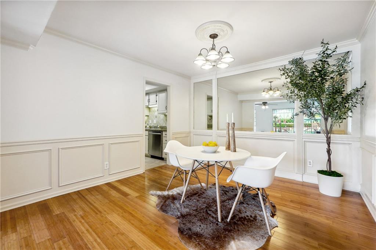
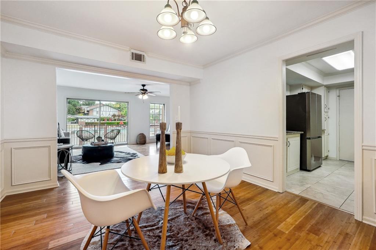
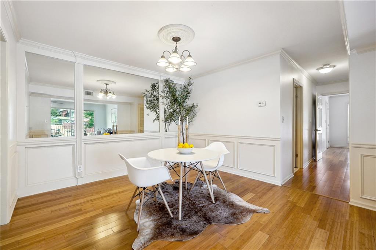
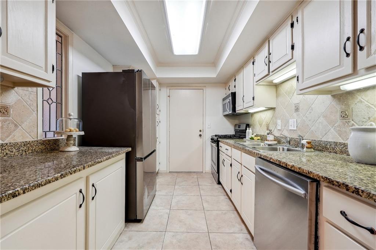
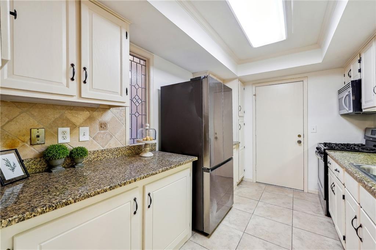
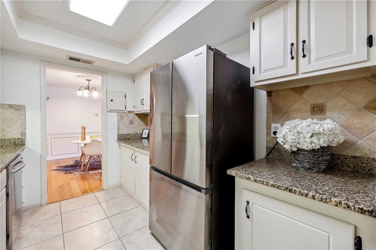
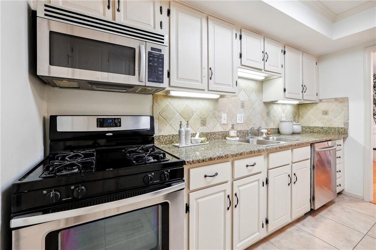
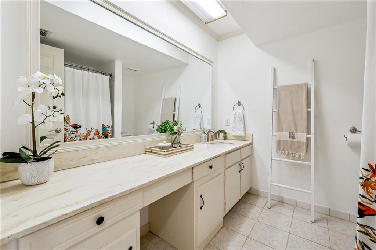
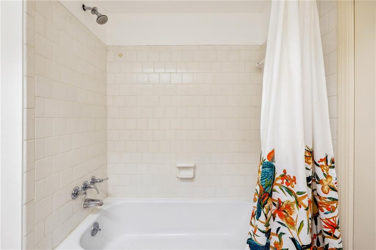
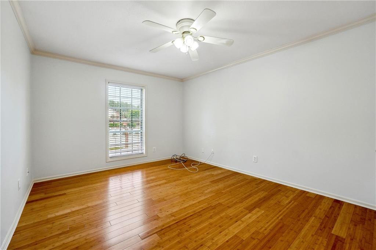
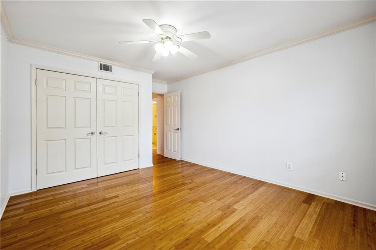
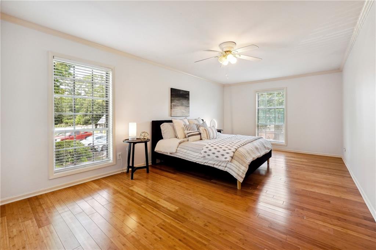
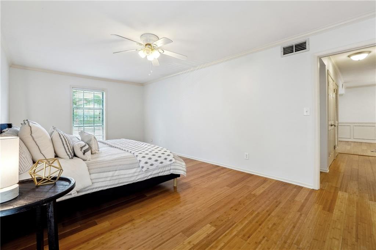
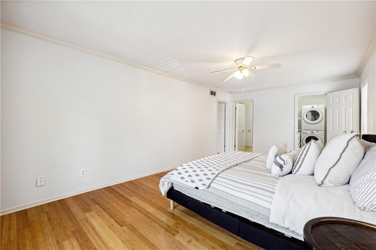
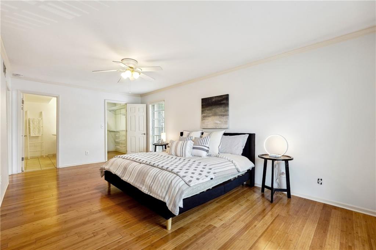
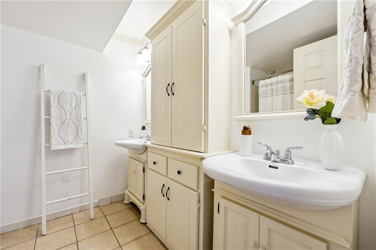
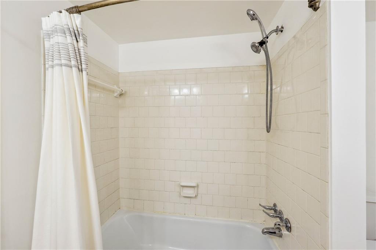
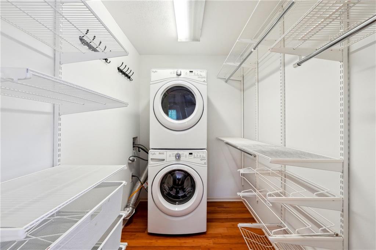
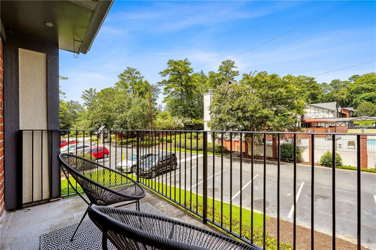
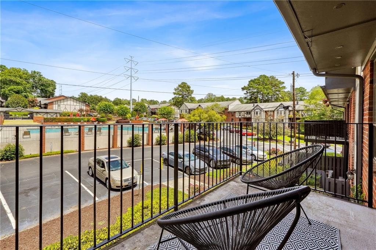
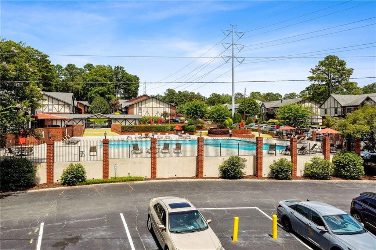
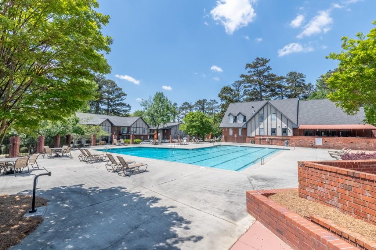
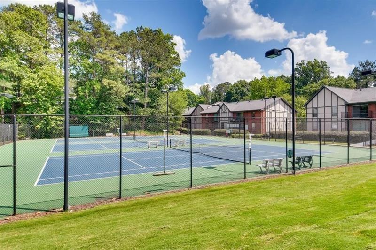
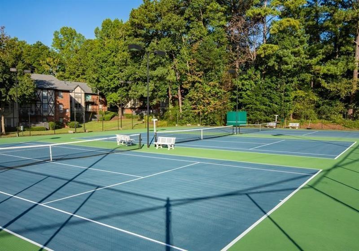
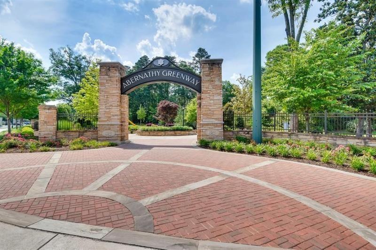
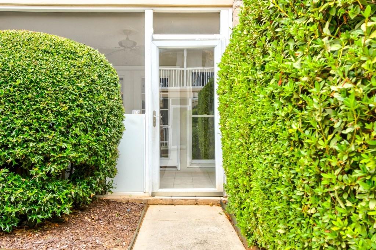
 MLS# 410226995
MLS# 410226995 