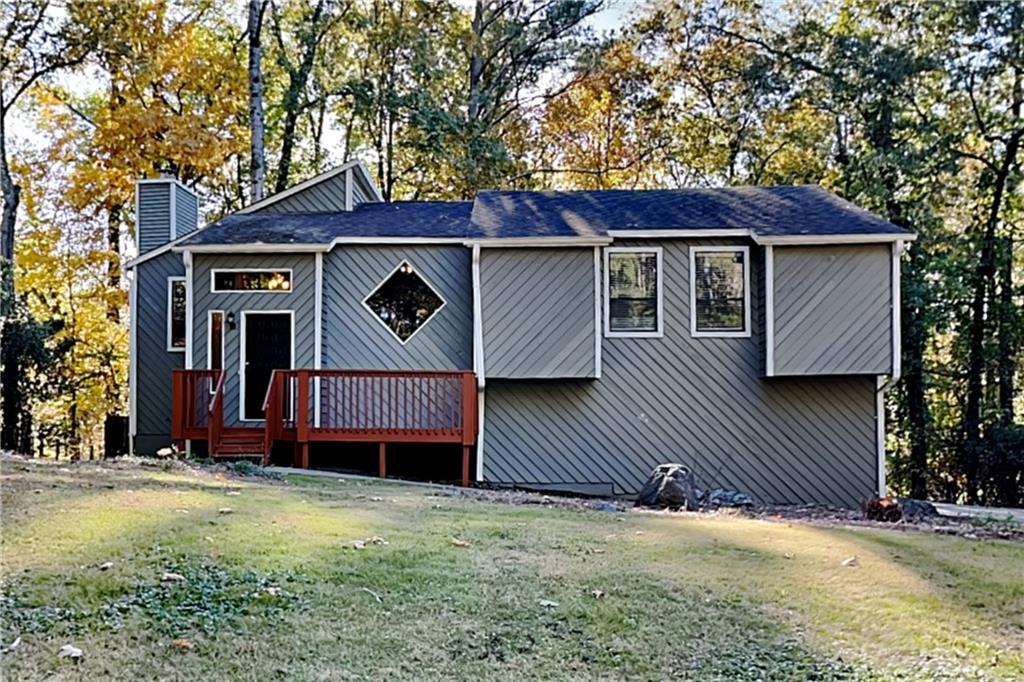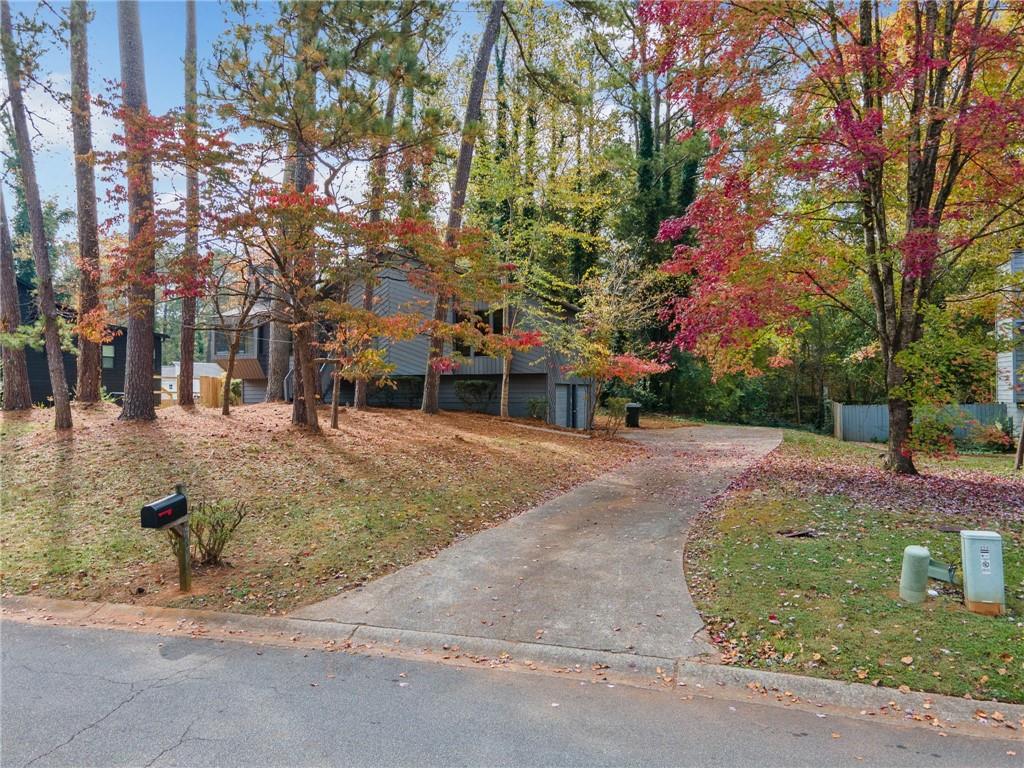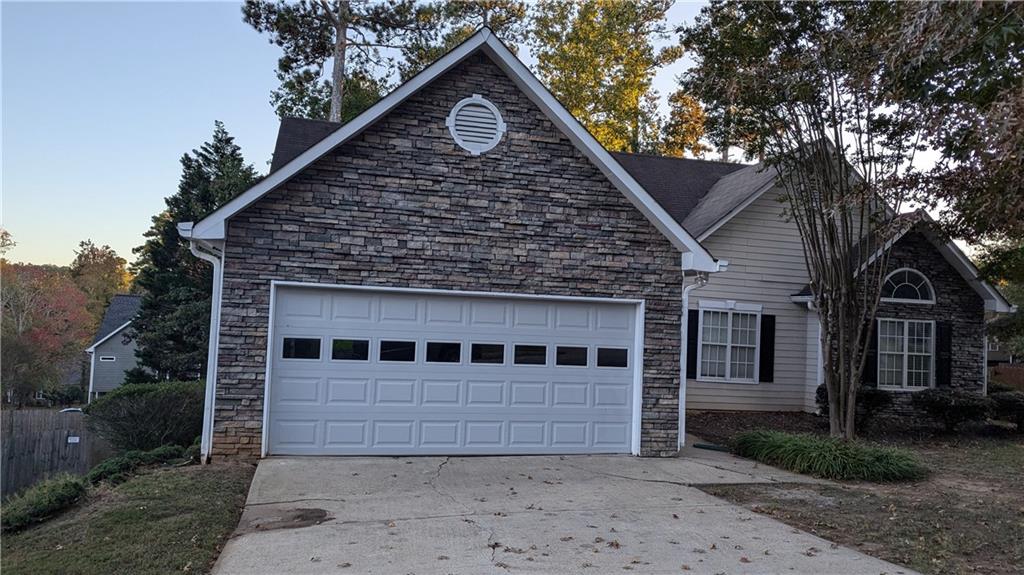Viewing Listing MLS# 398517564
Kennesaw, GA 30144
- 3Beds
- 2Full Baths
- N/AHalf Baths
- N/A SqFt
- 1990Year Built
- 0.21Acres
- MLS# 398517564
- Residential
- Single Family Residence
- Active
- Approx Time on Market3 months, 4 days
- AreaN/A
- CountyCobb - GA
- Subdivision Kennesaw Springs
Overview
Motivated Seller. Easy One-Level Living Here. Clean, Bright and Open!! Very Well Maintained 3 Bedroom / 2 Bathroom Family Home In Old Kennesaw Area!! New Hardiplank Siding & Window Trim, Gutters, Gutter Guards, Soffit / Fascia, Interior & Exterior Paint and Carpets. Laminate Flooring Family Room, Kitchen, Dining Area & Master Bedroom, Screened Back Porch, Gas Log Fireplace, Ceiling Fans In All Bedrooms, 2-Car Garage w/Auto Openers, Neighborhood Pool and Tennis Courts. Low HOA Fee, Near Diverse Restaurants, Shopping, Parks, Schools...Much More!!
Association Fees / Info
Hoa: Yes
Hoa Fees Frequency: Annually
Hoa Fees: 300
Community Features: Homeowners Assoc, Near Public Transport, Near Schools, Near Shopping, Near Trails/Greenway, Pool, Tennis Court(s)
Association Fee Includes: Swim, Tennis
Bathroom Info
Main Bathroom Level: 2
Total Baths: 2.00
Fullbaths: 2
Room Bedroom Features: Other
Bedroom Info
Beds: 3
Building Info
Habitable Residence: No
Business Info
Equipment: None
Exterior Features
Fence: None
Patio and Porch: Covered, Rear Porch, Screened
Exterior Features: Private Entrance, Private Yard, Other
Road Surface Type: Paved
Pool Private: No
County: Cobb - GA
Acres: 0.21
Pool Desc: None
Fees / Restrictions
Financial
Original Price: $379,990
Owner Financing: No
Garage / Parking
Parking Features: Garage, Garage Door Opener, Kitchen Level
Green / Env Info
Green Energy Generation: None
Handicap
Accessibility Features: None
Interior Features
Security Ftr: Smoke Detector(s)
Fireplace Features: Factory Built, Gas Log
Levels: One
Appliances: Dishwasher, Gas Range, Gas Water Heater, Range Hood, Refrigerator
Laundry Features: Electric Dryer Hookup, Laundry Closet
Interior Features: Disappearing Attic Stairs, His and Hers Closets, Tray Ceiling(s)
Flooring: Carpet, Laminate, Vinyl
Spa Features: None
Lot Info
Lot Size Source: Public Records
Lot Features: Back Yard, Front Yard, Level, Sloped
Lot Size: 81x115x75x115
Misc
Property Attached: No
Home Warranty: No
Open House
Other
Other Structures: None
Property Info
Construction Materials: Cement Siding, HardiPlank Type, Stucco
Year Built: 1,990
Property Condition: Resale
Roof: Composition
Property Type: Residential Detached
Style: Traditional
Rental Info
Land Lease: No
Room Info
Kitchen Features: Breakfast Bar, Cabinets Stain, Pantry, View to Family Room
Room Master Bathroom Features: Separate Tub/Shower,Soaking Tub
Room Dining Room Features: Open Concept,Other
Special Features
Green Features: None
Special Listing Conditions: None
Special Circumstances: None
Sqft Info
Building Area Total: 1418
Building Area Source: Public Records
Tax Info
Tax Amount Annual: 3299
Tax Year: 2,023
Tax Parcel Letter: 20-0127-0-113-0
Unit Info
Utilities / Hvac
Cool System: Ceiling Fan(s), Central Air, Electric
Electric: 110 Volts
Heating: Central, Forced Air, Natural Gas
Utilities: Cable Available, Electricity Available, Natural Gas Available, Phone Available, Sewer Available, Underground Utilities, Water Available
Sewer: Public Sewer
Waterfront / Water
Water Body Name: None
Water Source: Public
Waterfront Features: None
Directions
From Jiles Rd at N Main St: Go North on Jiles to First Right Into Kennesaw Springs subdivision (across from elementary school), to First LEFT onto Kennesaw Springs Ct, to 2556 on RIGHT.Listing Provided courtesy of Homesmart
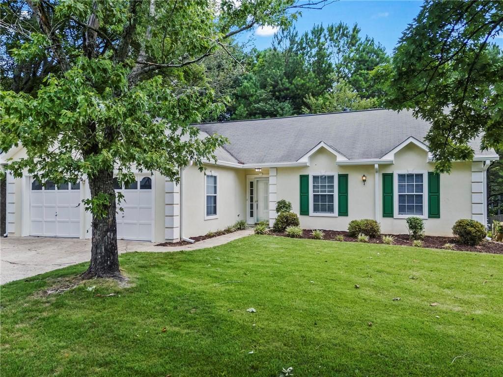
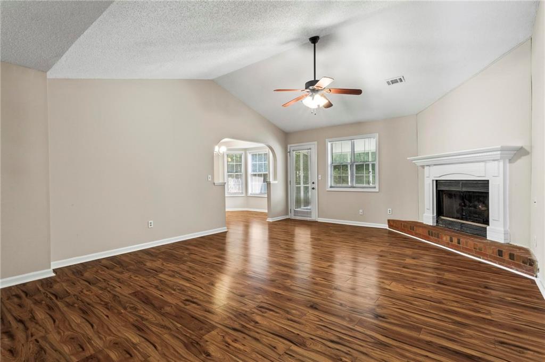
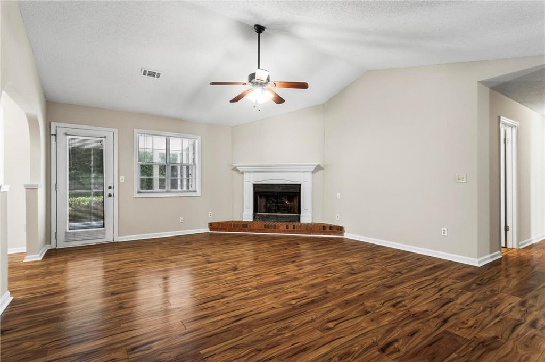
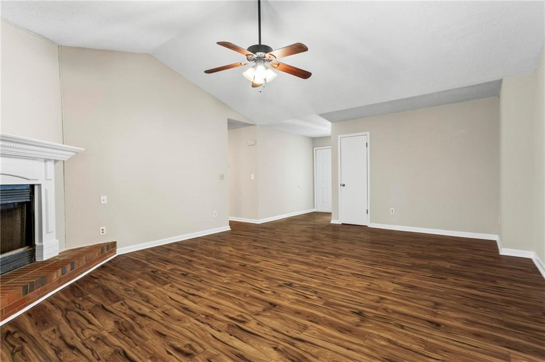
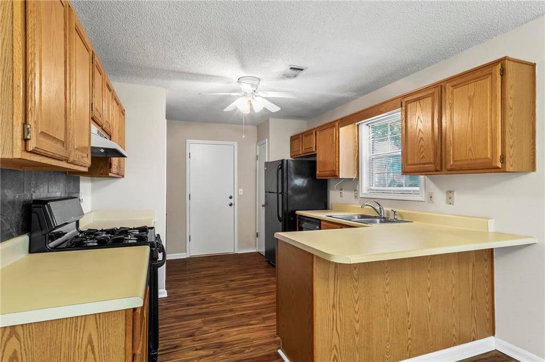
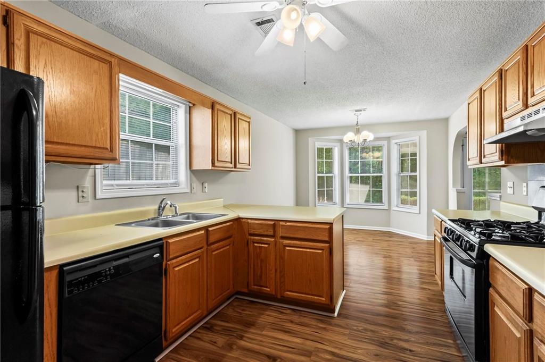
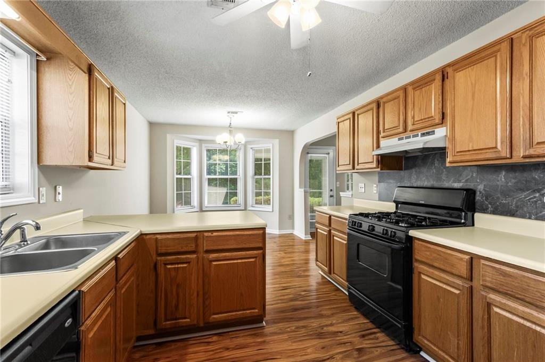
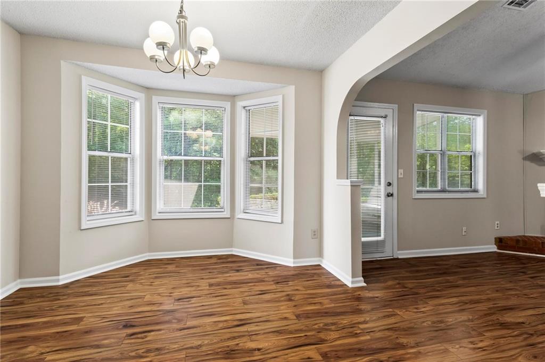
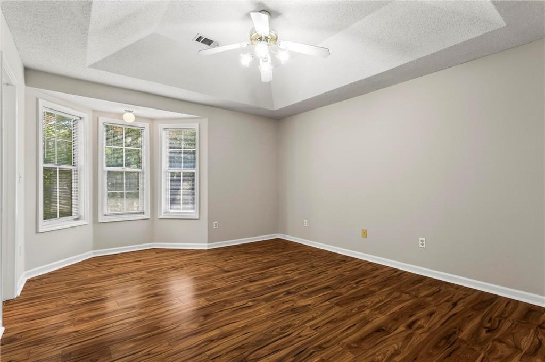
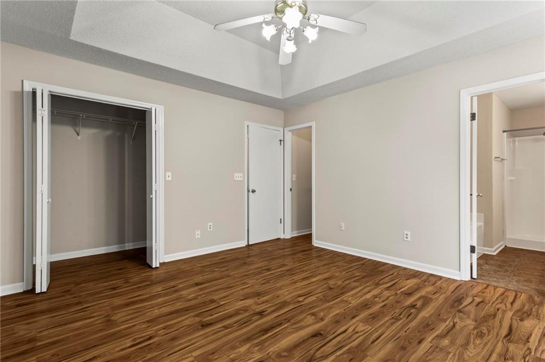
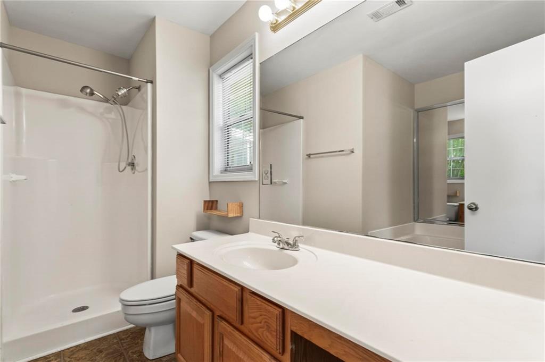
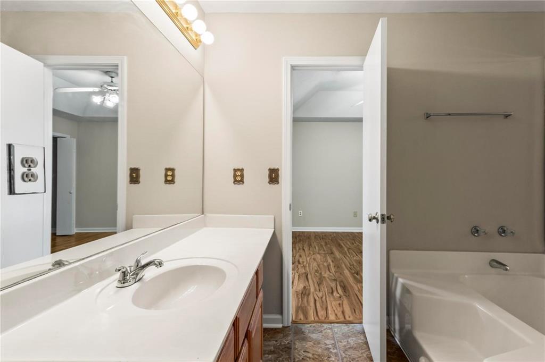
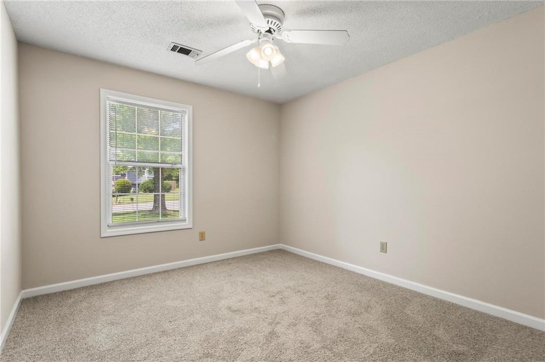
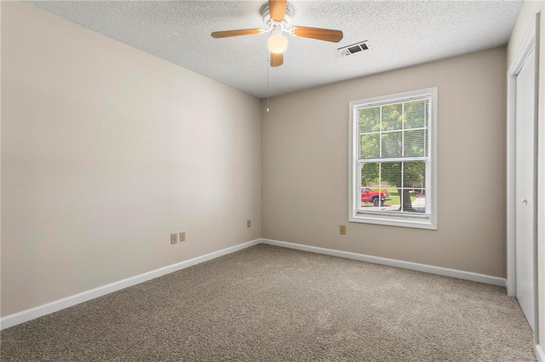
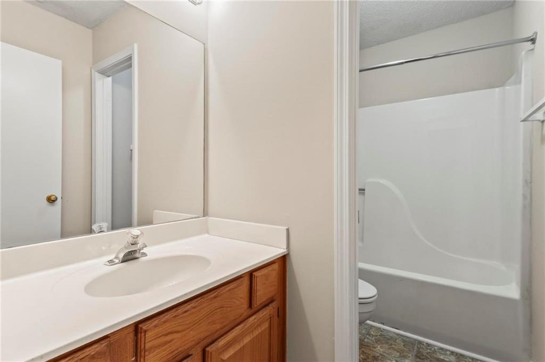
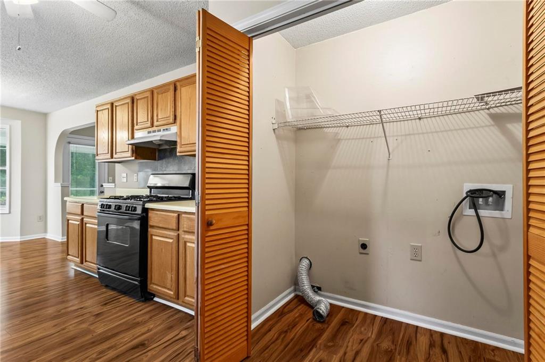
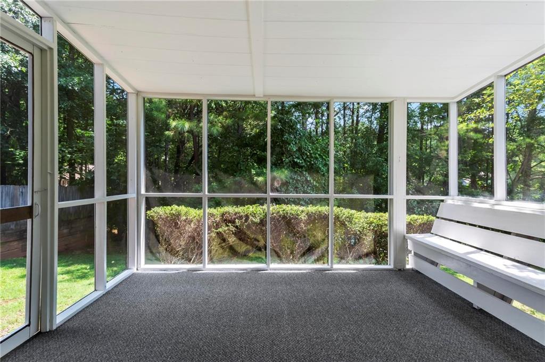
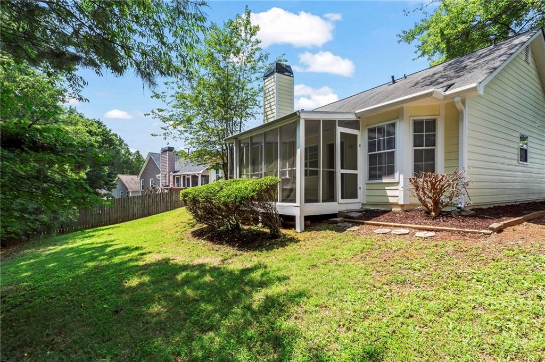
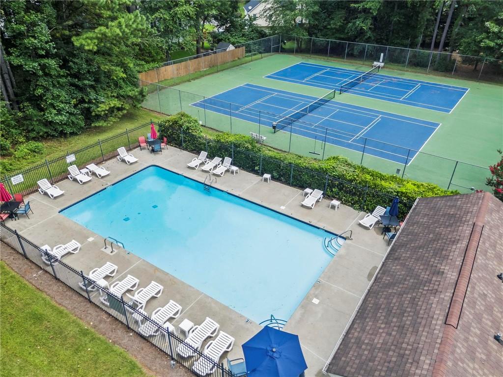
 MLS# 410545635
MLS# 410545635 