Viewing Listing MLS# 398493123
Canton, GA 30115
- 5Beds
- 3Full Baths
- 1Half Baths
- N/A SqFt
- 1990Year Built
- 2.00Acres
- MLS# 398493123
- Residential
- Single Family Residence
- Pending
- Approx Time on Market2 months, 23 days
- AreaN/A
- CountyCherokee - GA
- Subdivision Na
Overview
If you dream of living in a lovely, private, and pleasantly quiet non-HOA neighborhood, in a perfectly maintained and beautifully renovated home situated on a gorgeous, 2 acre wooded lot at the end of private road, your dream just came true! From the warm welcome of the long tree lined driveway / entrance to the beautiful foyer, the sumptuous hardwood flooring throughout, separate dining room, office/study with tons of natural light, cozy family room with fireplace and wooden beams, and a floor plan perfect for entertaining, prepare to fall in love! The kitchen has been updated with amazing custom-designed features and finishes that are any chef's dream, and will become a favorite gathering spot for every occasion. Guests will flow from there into the breakfast room drenched in natural light, and on to relax on the patio overlooking the tranquil, wooded back yard. The master suite has been impeccably designed to be the perfect oasis, including a luxurious remodeled bath featuring stand-alone tub and oversized tiled shower and gorgeous custom cabinetry. The basement provides a second kitchen, laundry room, den, bedroom and full bath, making it a perfect in-law suite . Plenty of additional storage space in detached shop / garage or can be finished as you like for additional living and entertaining space. Come and check it out today.
Association Fees / Info
Hoa: No
Community Features: None
Bathroom Info
Halfbaths: 1
Total Baths: 4.00
Fullbaths: 3
Room Bedroom Features: In-Law Floorplan
Bedroom Info
Beds: 5
Building Info
Habitable Residence: No
Business Info
Equipment: None
Exterior Features
Fence: None
Patio and Porch: Patio
Exterior Features: Private Yard, Storage
Road Surface Type: Asphalt
Pool Private: No
County: Cherokee - GA
Acres: 2.00
Pool Desc: None
Fees / Restrictions
Financial
Original Price: $800,000
Owner Financing: No
Garage / Parking
Parking Features: Driveway, Garage, Garage Faces Front, Kitchen Level, RV Access/Parking, Storage
Green / Env Info
Green Energy Generation: None
Handicap
Accessibility Features: None
Interior Features
Security Ftr: Smoke Detector(s)
Fireplace Features: Living Room
Levels: Two
Appliances: Dishwasher, Electric Water Heater
Laundry Features: Laundry Room, Main Level
Interior Features: Double Vanity, Entrance Foyer, Tray Ceiling(s), Walk-In Closet(s)
Flooring: Hardwood
Spa Features: None
Lot Info
Lot Size Source: Public Records
Lot Features: Back Yard, Front Yard, Landscaped, Level, Private
Lot Size: x 60
Misc
Property Attached: No
Home Warranty: No
Open House
Other
Other Structures: Workshop
Property Info
Construction Materials: Brick Front
Year Built: 1,990
Property Condition: Resale
Roof: Composition
Property Type: Residential Detached
Style: Traditional
Rental Info
Land Lease: No
Room Info
Kitchen Features: Breakfast Room, Cabinets White, Kitchen Island, Second Kitchen, Stone Counters, View to Family Room
Room Master Bathroom Features: Double Vanity,Separate Tub/Shower,Soaking Tub
Room Dining Room Features: Open Concept,Separate Dining Room
Special Features
Green Features: None
Special Listing Conditions: None
Special Circumstances: None
Sqft Info
Building Area Total: 3585
Building Area Source: Public Records
Tax Info
Tax Amount Annual: 3049
Tax Year: 2,023
Tax Parcel Letter: 014N29-00000-051-000-0000
Unit Info
Utilities / Hvac
Cool System: Ceiling Fan(s), Central Air
Electric: None
Heating: Central
Utilities: Cable Available, Electricity Available
Sewer: Septic Tank
Waterfront / Water
Water Body Name: None
Water Source: Public
Waterfront Features: None
Directions
GPSListing Provided courtesy of The Roberts Realty Group
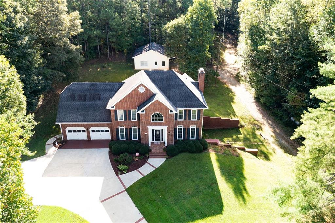
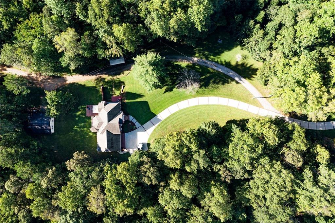
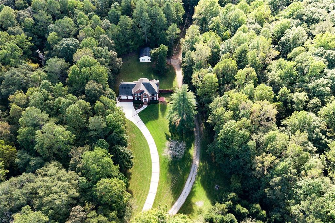
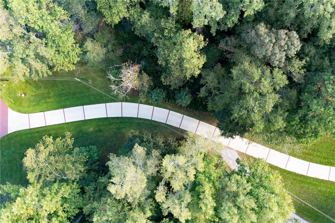
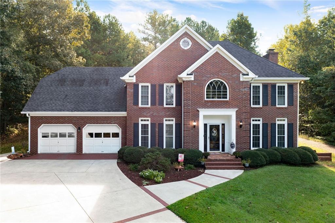
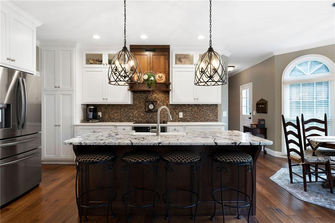
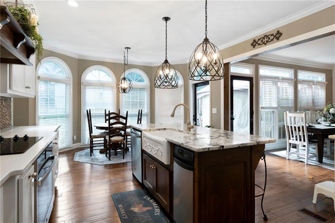
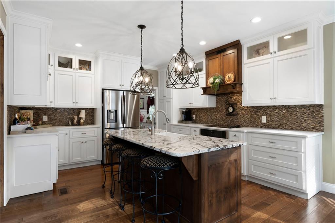
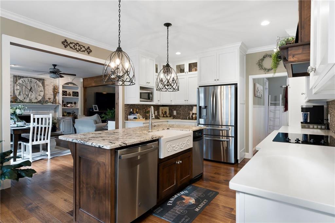
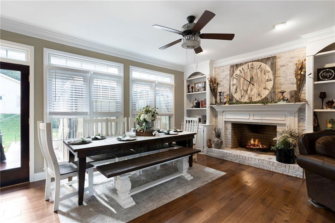
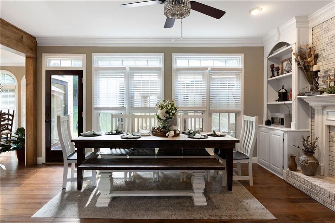
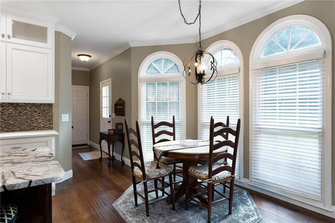
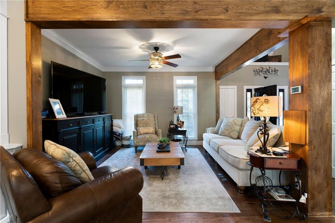
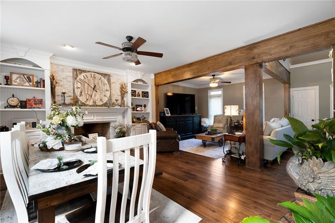
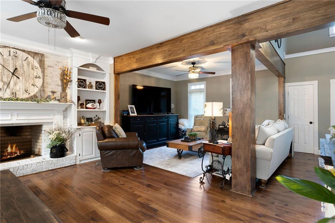
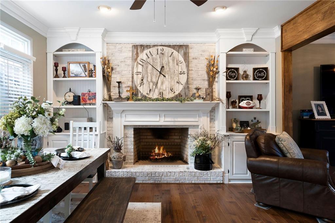
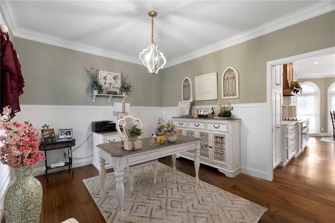
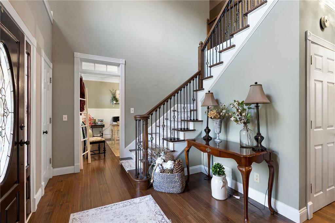
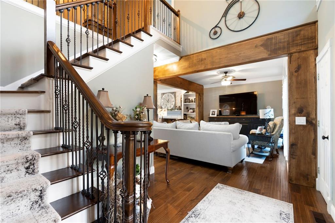
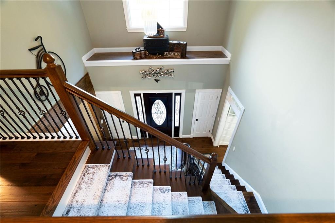
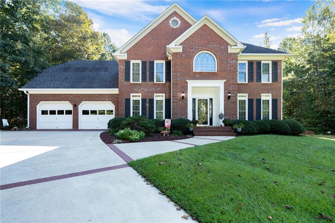
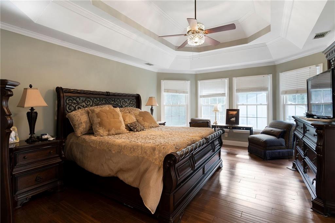
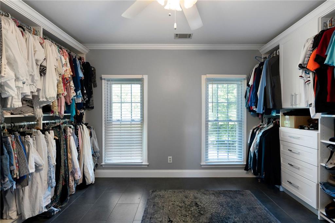
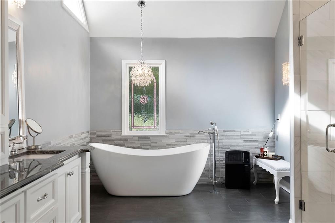
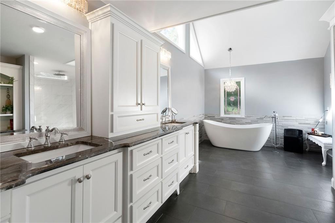
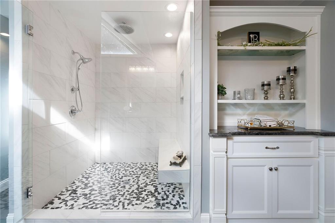
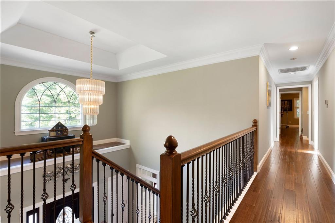
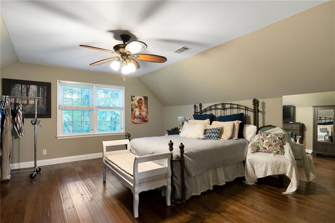
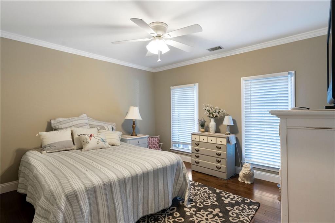
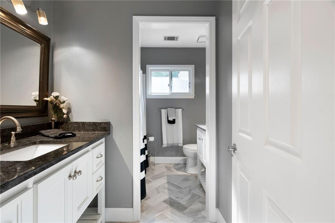
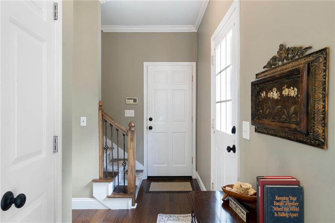
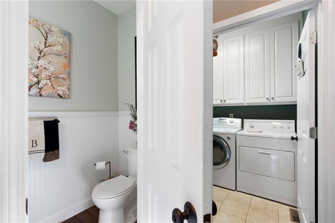
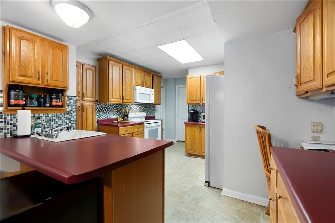
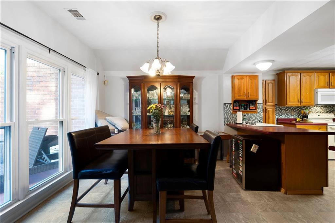
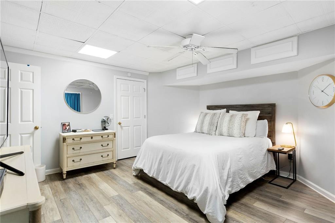
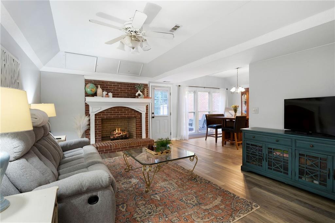
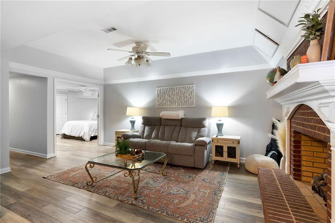
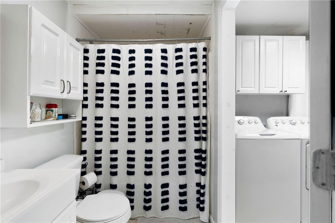
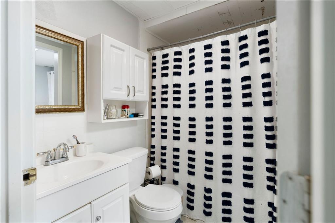
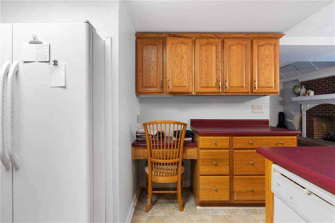
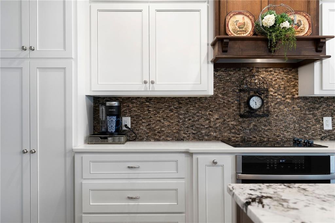
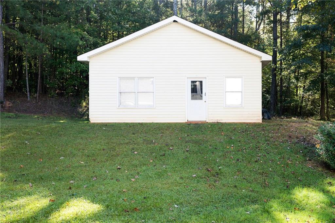
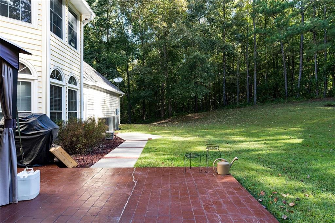
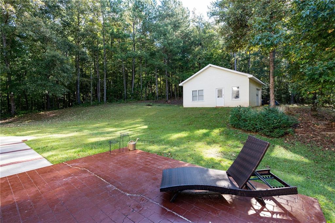
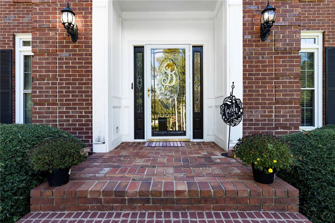
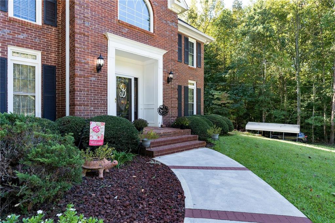
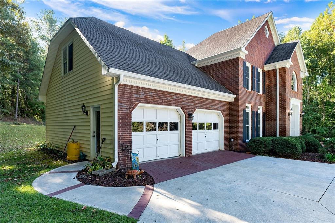
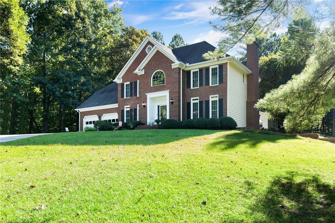
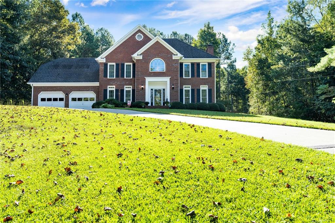
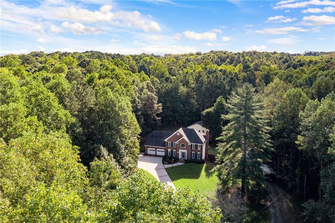
 Listings identified with the FMLS IDX logo come from
FMLS and are held by brokerage firms other than the owner of this website. The
listing brokerage is identified in any listing details. Information is deemed reliable
but is not guaranteed. If you believe any FMLS listing contains material that
infringes your copyrighted work please
Listings identified with the FMLS IDX logo come from
FMLS and are held by brokerage firms other than the owner of this website. The
listing brokerage is identified in any listing details. Information is deemed reliable
but is not guaranteed. If you believe any FMLS listing contains material that
infringes your copyrighted work please