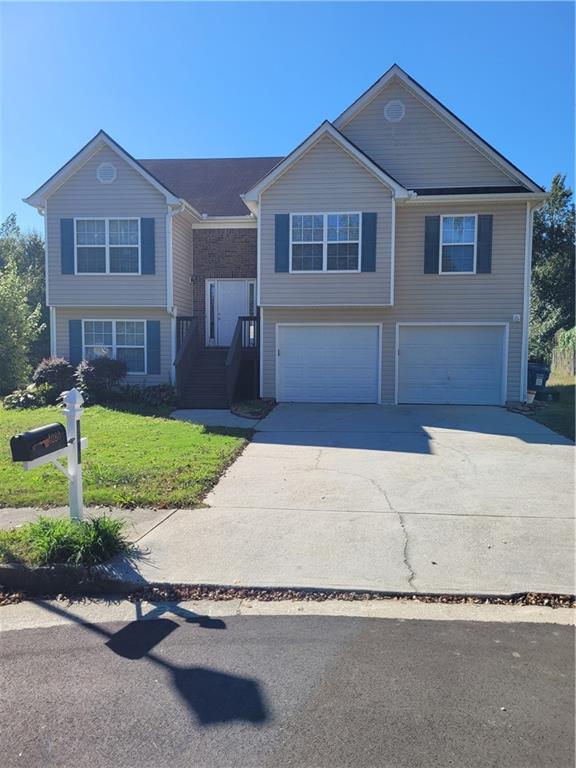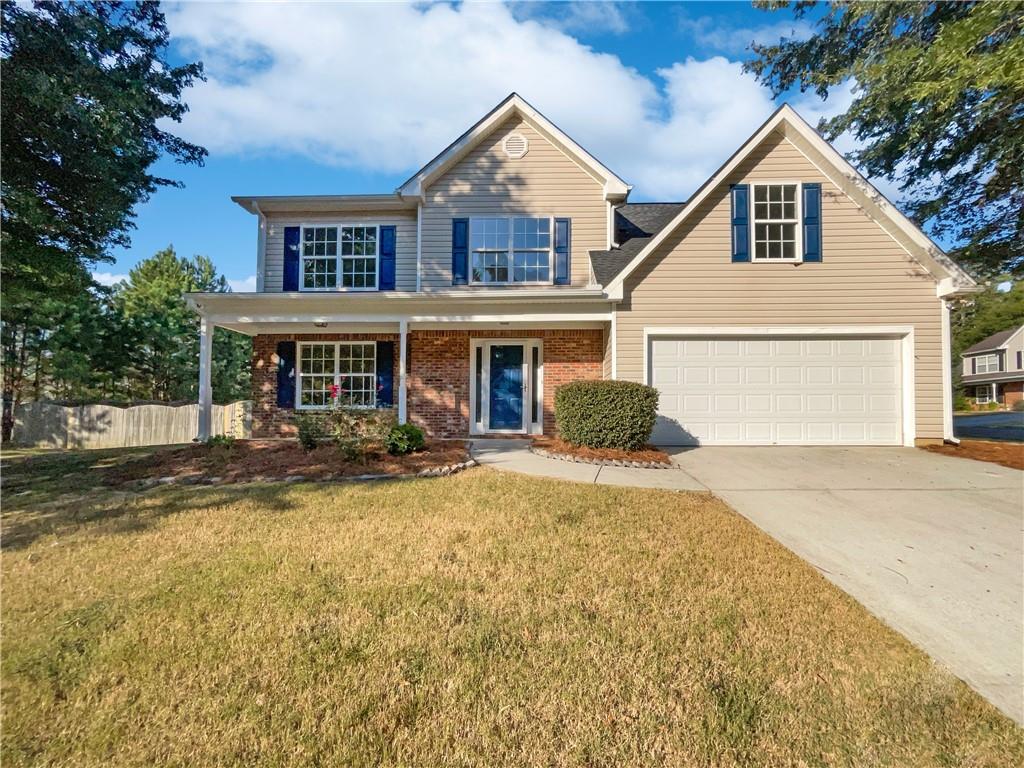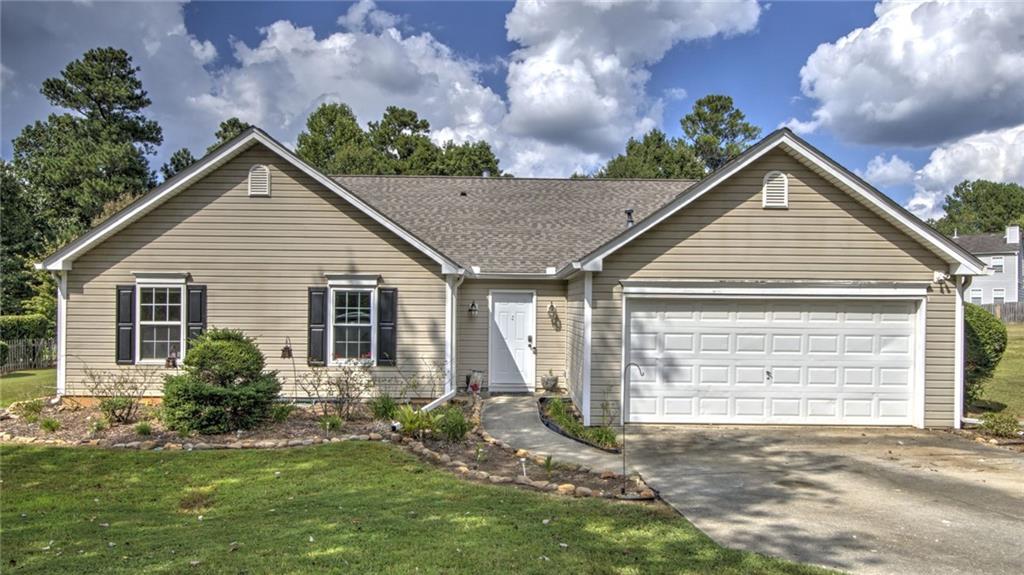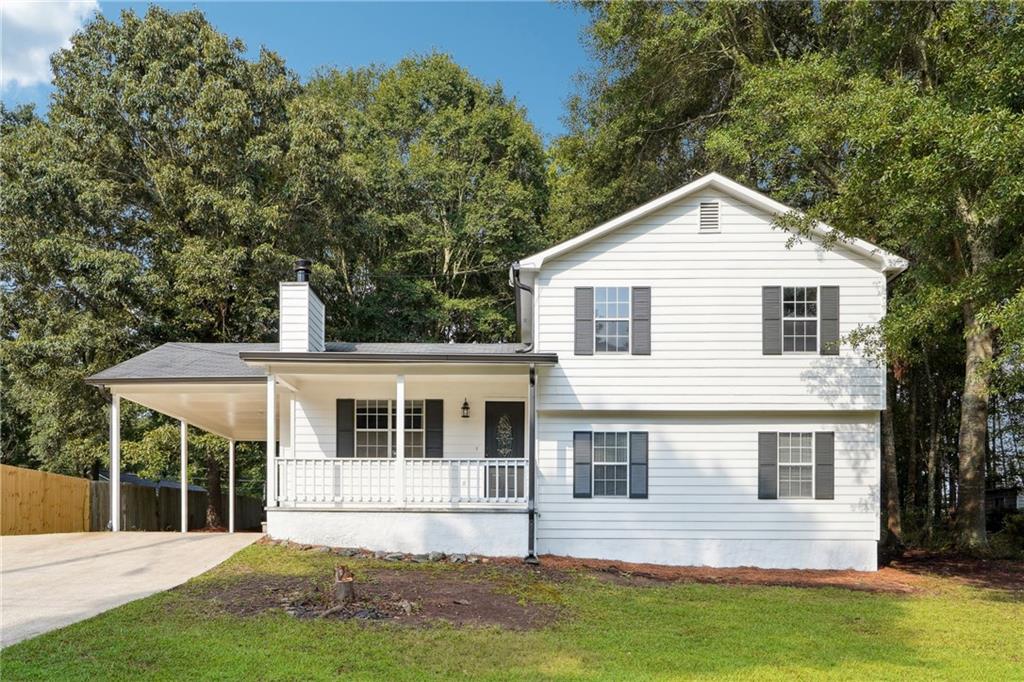Viewing Listing MLS# 398467235
Loganville, GA 30052
- 4Beds
- 2Full Baths
- N/AHalf Baths
- N/A SqFt
- 2003Year Built
- 0.18Acres
- MLS# 398467235
- Residential
- Single Family Residence
- Active
- Approx Time on Market2 months, 26 days
- AreaN/A
- CountyGwinnett - GA
- Subdivision Na
Overview
Welcome Home! This charming and cozy 4-bedroom, 2-bathroom house is situated on a peaceful, private end lot. Step onto the inviting rocking chair front porch and enter the main level, where you'll find a warm and welcoming living room. The spacious eat-in kitchen opens onto a back deck, making it the perfect spot to enjoy your morning coffee while taking in the outdoor scenery. Upstairs, retreat to the primary suite, which features a private bath and walk-in closet. This level also includes three additional spacious bedrooms, each with large closets, and a shared hall bath. The lower level offers a separate laundry room that leads to a 2-car garage. The beautiful, open yard provides ample space for fun and relaxation. Plus, you're just minutes away from shopping, dining, and main highways. Schedule a tour today!
Association Fees / Info
Hoa: Yes
Hoa Fees Frequency: Annually
Hoa Fees: 180
Community Features: Lake
Bathroom Info
Total Baths: 2.00
Fullbaths: 2
Room Bedroom Features: Other
Bedroom Info
Beds: 4
Building Info
Habitable Residence: No
Business Info
Equipment: Air Purifier, Dehumidifier
Exterior Features
Fence: None
Patio and Porch: Front Porch, Rear Porch
Exterior Features: Rain Gutters
Road Surface Type: Asphalt
Pool Private: No
County: Gwinnett - GA
Acres: 0.18
Pool Desc: None
Fees / Restrictions
Financial
Original Price: $310,000
Owner Financing: No
Garage / Parking
Parking Features: Garage, Parking Lot
Green / Env Info
Green Energy Generation: None
Handicap
Accessibility Features: None
Interior Features
Security Ftr: None
Fireplace Features: None
Levels: Two
Appliances: Dishwasher, Dryer, Electric Oven, Electric Water Heater, Washer
Laundry Features: Laundry Room, Lower Level
Interior Features: High Ceilings 9 ft Lower, High Ceilings 9 ft Main, High Ceilings 9 ft Upper
Flooring: Laminate, Vinyl
Spa Features: None
Lot Info
Lot Size Source: Public Records
Lot Features: Back Yard
Lot Size: x 62
Misc
Property Attached: No
Home Warranty: No
Open House
Other
Other Structures: None
Property Info
Construction Materials: Vinyl Siding
Year Built: 2,003
Property Condition: Resale
Roof: Composition
Property Type: Residential Detached
Style: Traditional
Rental Info
Land Lease: No
Room Info
Kitchen Features: Cabinets Stain, Other
Room Master Bathroom Features: Tub/Shower Combo
Room Dining Room Features: Open Concept,Other
Special Features
Green Features: None
Special Listing Conditions: None
Special Circumstances: None
Sqft Info
Building Area Total: 1344
Building Area Source: Public Records
Tax Info
Tax Parcel Letter: R5127-197
Unit Info
Utilities / Hvac
Cool System: Ceiling Fan(s), Central Air
Electric: 110 Volts
Heating: Central, Electric, Hot Water
Utilities: Electricity Available, Sewer Available, Water Available
Sewer: Public Sewer
Waterfront / Water
Water Body Name: None
Water Source: Public
Waterfront Features: None
Directions
Head east on US-78 E toward S Crestview Dr - Turn right onto Lake Carlton Rd SW - Lake Carlton Rd SW turns right and becomes Carlton Cove Ct - Destination will be on the rightListing Provided courtesy of Redfin Corporation
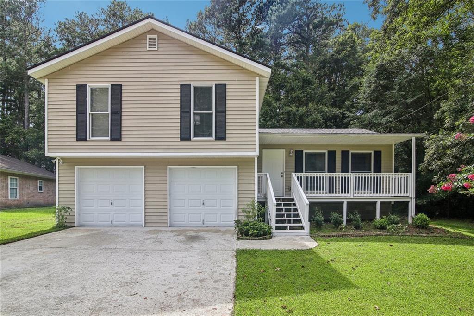
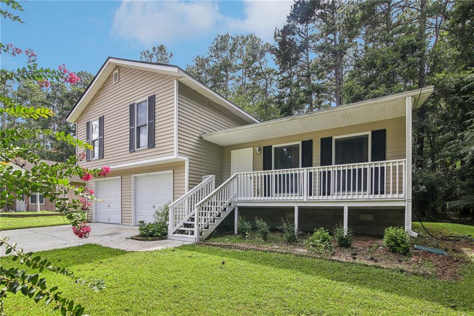
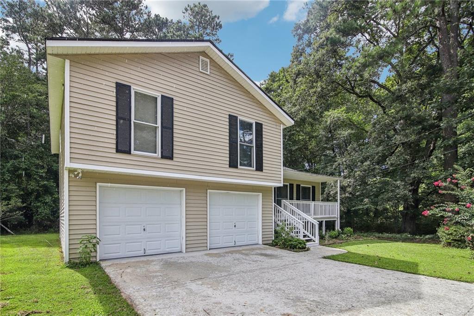
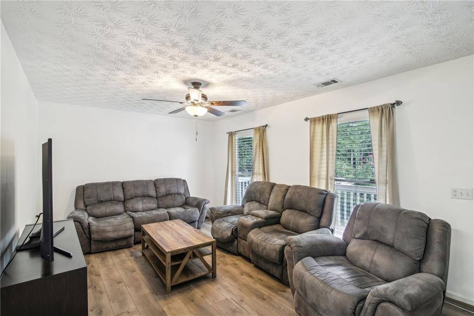
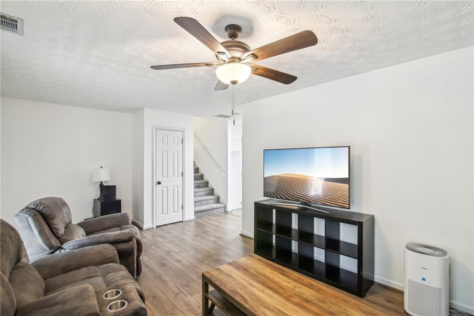
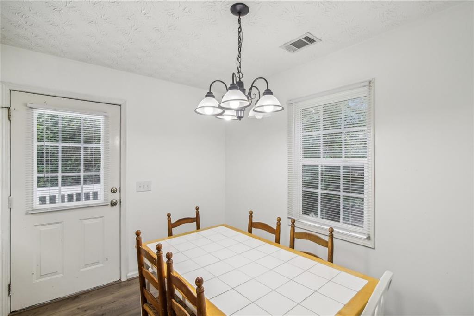
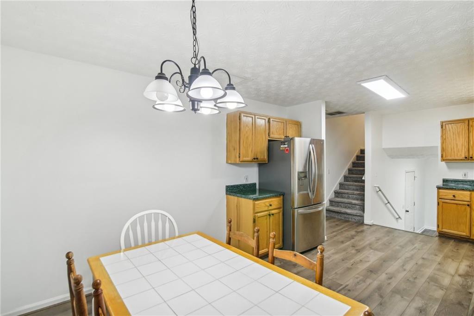
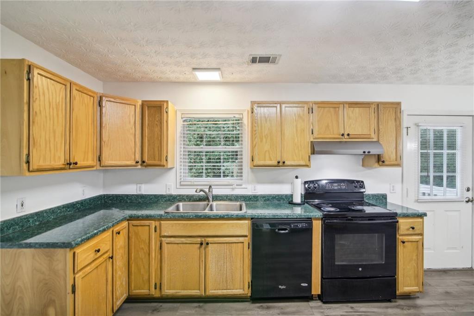
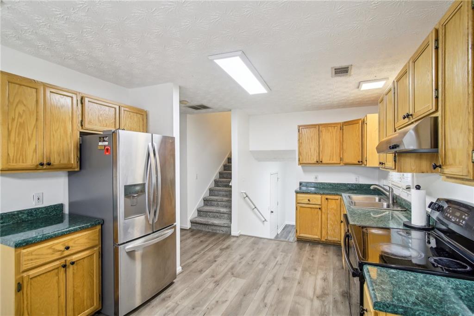
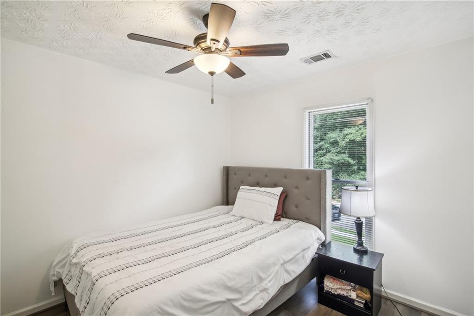
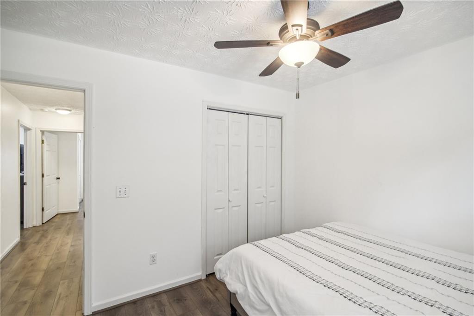
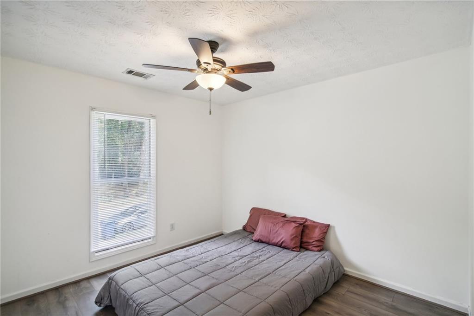
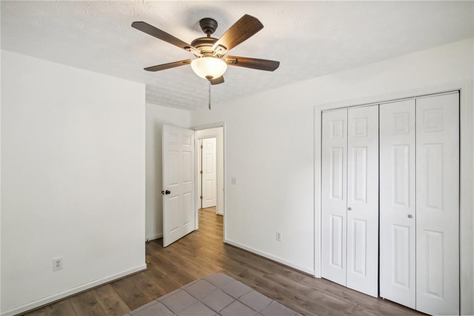
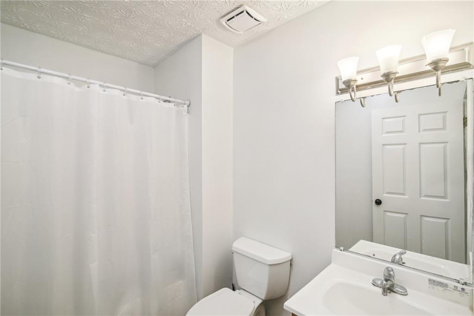
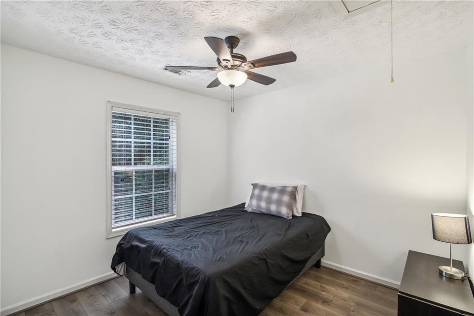
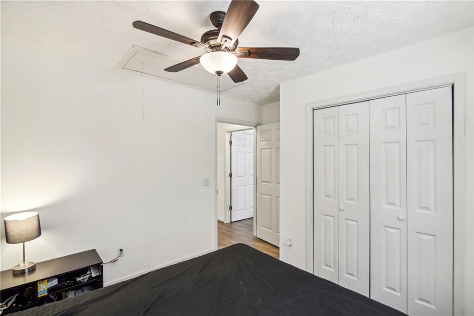
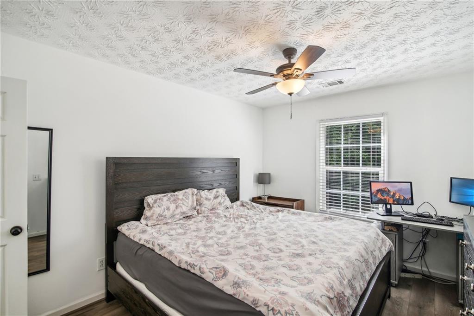
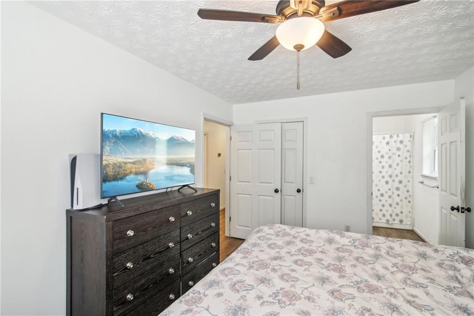
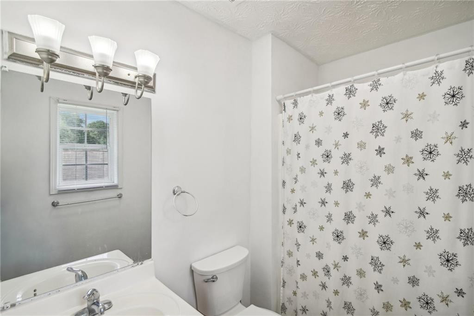
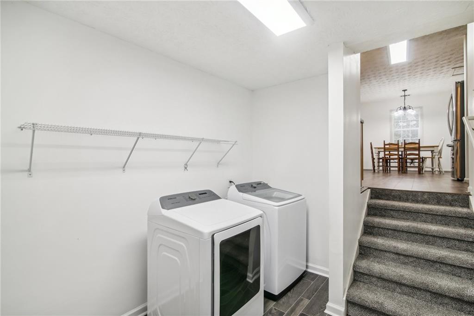
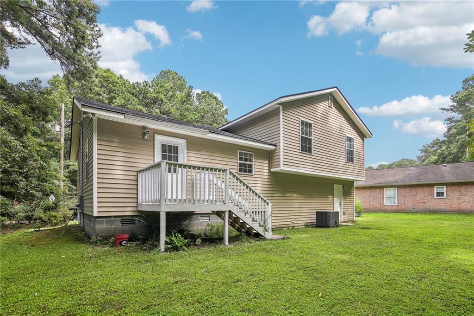
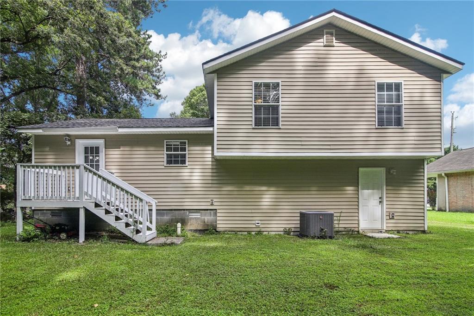
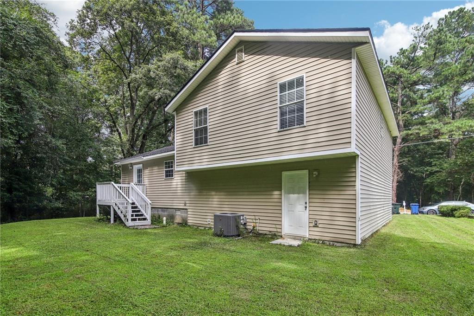
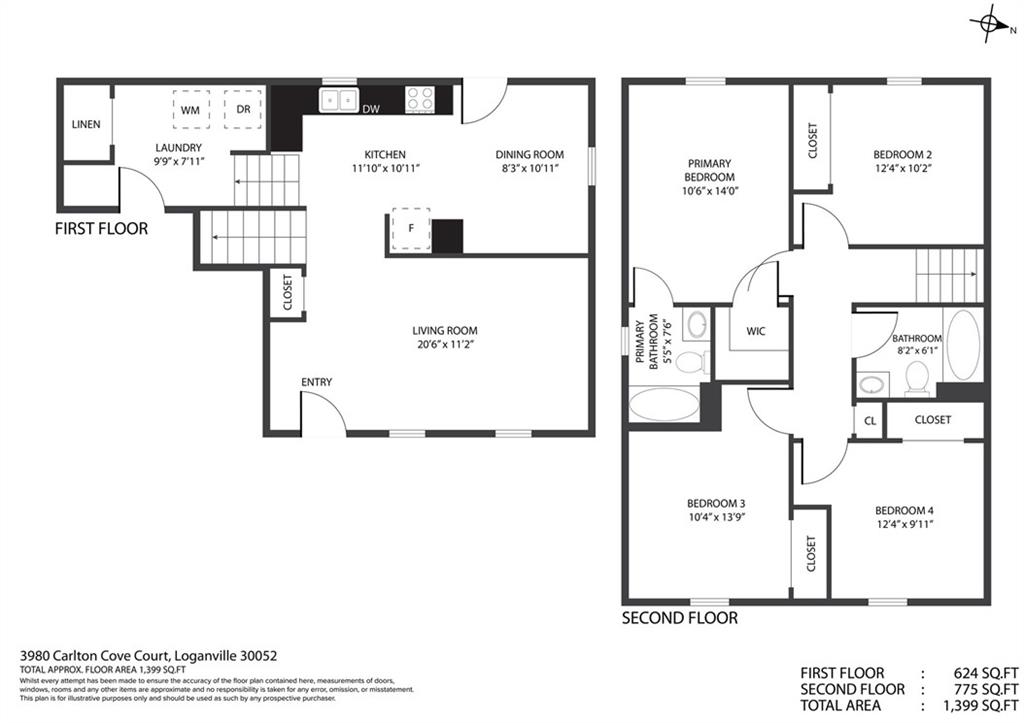
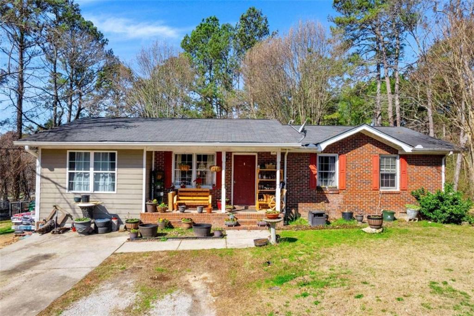
 MLS# 408812987
MLS# 408812987 