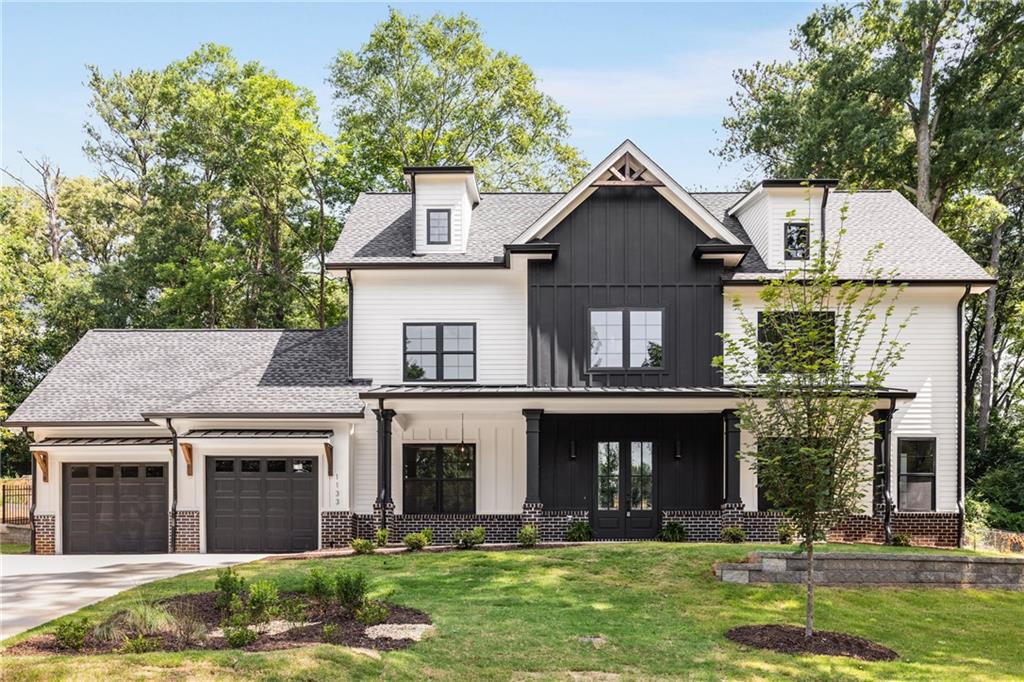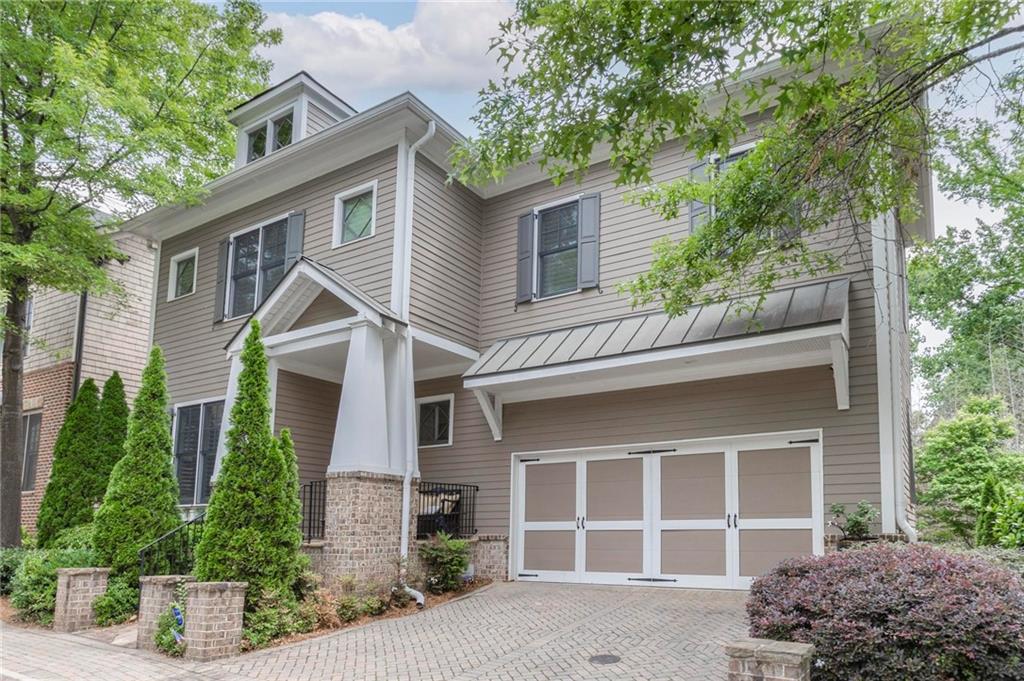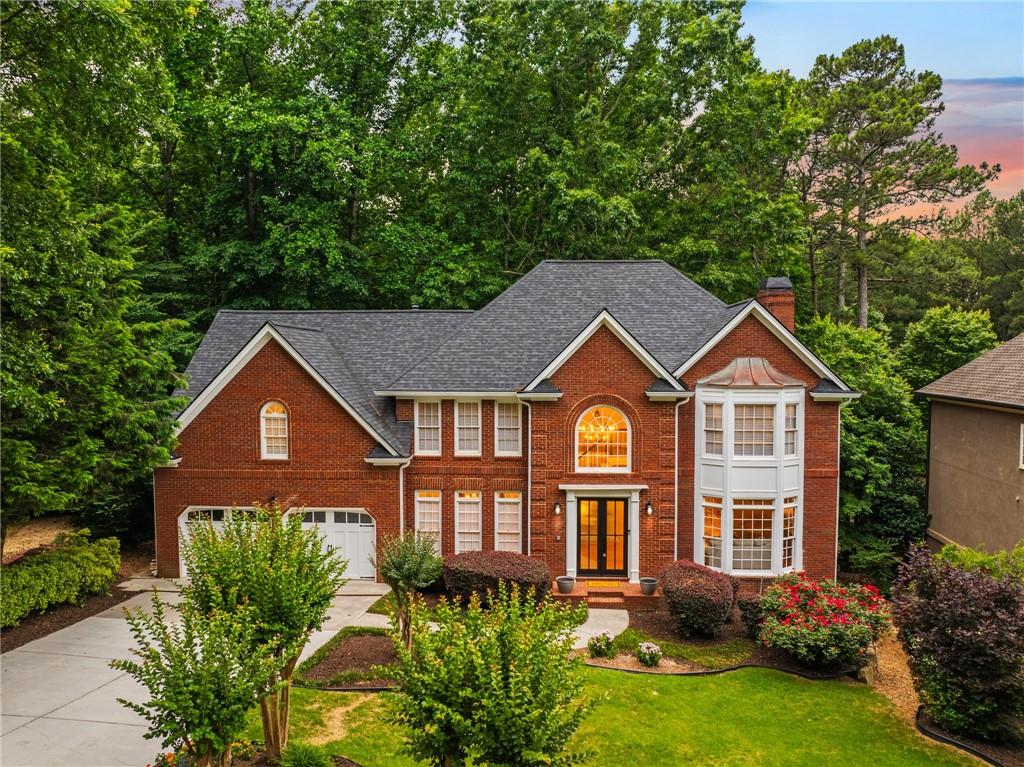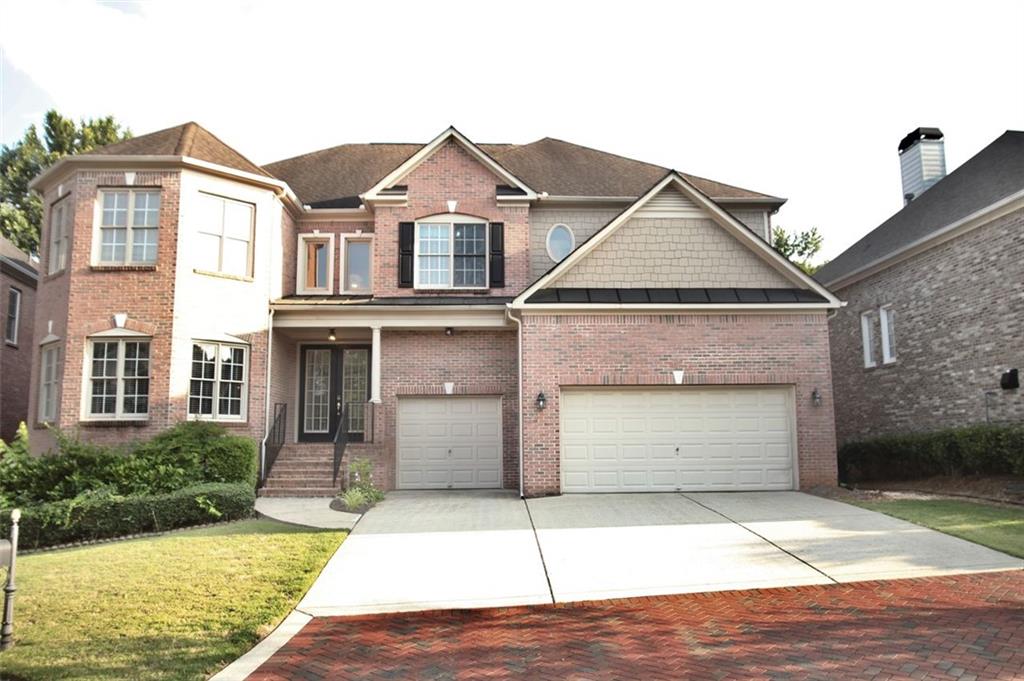Viewing Listing MLS# 398467016
Smyrna, GA 30080
- 5Beds
- 4Full Baths
- 1Half Baths
- N/A SqFt
- 2006Year Built
- 0.14Acres
- MLS# 398467016
- Residential
- Single Family Residence
- Active
- Approx Time on Market3 months, 2 days
- AreaN/A
- CountyCobb - GA
- Subdivision West Village
Overview
Original high-quality Monte Hewett built 5-bedroom, 4.5-bathroom home. Ideally located with easy access to shopping, dining, parks, major highways, and just steps away from the newest segment of the Silver Comet Connector. Community HOA covers all yard maintenance, and the community has its own pool and clubhouse. The welcoming front porch leads into the home with a foyer and front room for an office or sitting area. Large open kitchen with stainless steel appliances, granite countertops, a pantry, and an island with ample storage and seating. The kitchen flows into the large dining area, and then to the fireside living room. This level also includes a half bath, covered porch, and a mudroom. Upstairs, retreat to the private master suite with agenerous walk-in closet and primary bathroom with soaking tub. The spacious additional bedrooms offer versatility for guests, a home office, or a growing family. Fully finished terrace level includes a kitchenette, cozy living room, game room area, and a private bedroom and bathroom. From the walk-out basement, there is plenty of space on the sprawling stone patio with fireplace for entertaining. Stop commuting and start your Live, Work, Play lifestyle at 4511 Gateway Court!
Association Fees / Info
Hoa: Yes
Hoa Fees Frequency: Quarterly
Hoa Fees: 700
Community Features: Clubhouse, Dog Park, Fitness Center, Homeowners Assoc, Near Shopping, Near Trails/Greenway, Pool, Street Lights
Association Fee Includes: Insurance, Reserve Fund, Swim
Bathroom Info
Halfbaths: 1
Total Baths: 5.00
Fullbaths: 4
Room Bedroom Features: Oversized Master
Bedroom Info
Beds: 5
Building Info
Habitable Residence: No
Business Info
Equipment: None
Exterior Features
Fence: None
Patio and Porch: Covered, Deck, Front Porch, Patio
Exterior Features: Balcony, Gas Grill
Road Surface Type: Paved
Pool Private: No
County: Cobb - GA
Acres: 0.14
Pool Desc: None
Fees / Restrictions
Financial
Original Price: $950,000
Owner Financing: No
Garage / Parking
Parking Features: Attached, Garage, Garage Faces Front, Kitchen Level, Level Driveway
Green / Env Info
Green Energy Generation: None
Handicap
Accessibility Features: None
Interior Features
Security Ftr: Fire Alarm, Security System Owned, Smoke Detector(s)
Fireplace Features: Basement, Family Room, Gas Log, Gas Starter
Levels: Two
Appliances: Dishwasher, Double Oven, Gas Cooktop, Microwave, Refrigerator
Laundry Features: In Hall, Laundry Room, Upper Level
Interior Features: Bookcases, Entrance Foyer, High Ceilings 10 ft Main, High Ceilings 10 ft Upper, High Speed Internet, Tray Ceiling(s), Walk-In Closet(s)
Flooring: Carpet, Hardwood
Spa Features: None
Lot Info
Lot Size Source: Estimated
Lot Features: Back Yard, Landscaped, Private, Wooded
Misc
Property Attached: No
Home Warranty: No
Open House
Other
Other Structures: None
Property Info
Construction Materials: Cement Siding
Year Built: 2,006
Property Condition: Resale
Roof: Composition
Property Type: Residential Detached
Style: Cluster Home, Craftsman
Rental Info
Land Lease: No
Room Info
Kitchen Features: Breakfast Bar, Cabinets Stain, Eat-in Kitchen, Kitchen Island, Pantry, Stone Counters, View to Family Room
Room Master Bathroom Features: Double Vanity,Separate Tub/Shower,Soaking Tub
Room Dining Room Features: Separate Dining Room
Special Features
Green Features: None
Special Listing Conditions: None
Special Circumstances: None
Sqft Info
Building Area Total: 4781
Building Area Source: Appraiser
Tax Info
Tax Amount Annual: 8456
Tax Year: 2,024
Tax Parcel Letter: 17-0692-0-124-0
Unit Info
Utilities / Hvac
Cool System: Ceiling Fan(s), Central Air, Zoned
Electric: 110 Volts
Heating: Central, Forced Air
Utilities: Sewer Available, Underground Utilities
Sewer: Public Sewer
Waterfront / Water
Water Body Name: None
Water Source: Public
Waterfront Features: None
Directions
From I-285W, take exit 16 to merge right onto Atlanta Rd. Use the left 2 lanes to turn left onto Pine St. At the traffic circle, take the 1st exit onto W Village Crossing, and left onto Gateway Ct. House is on the left.Listing Provided courtesy of Berkshire Hathaway Homeservices Georgia Properties
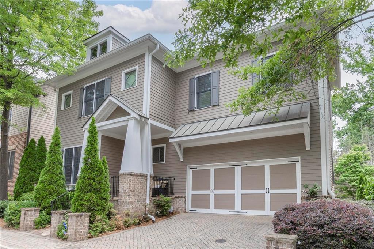
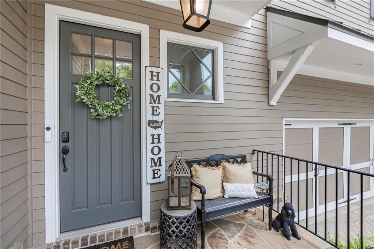
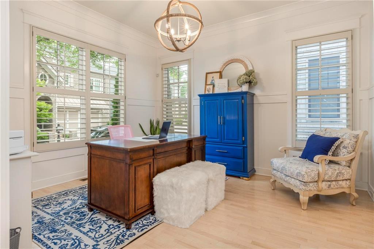
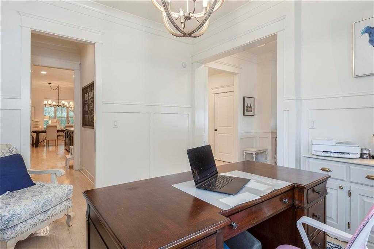
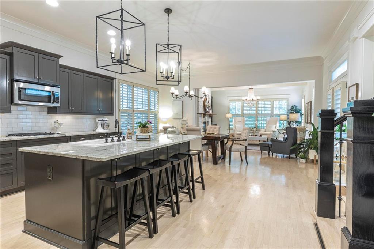
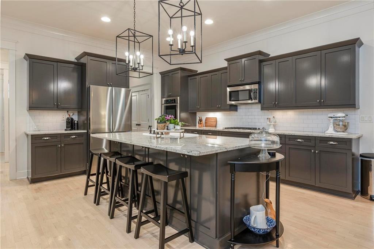
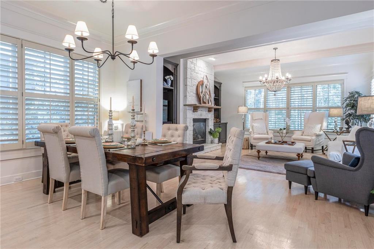
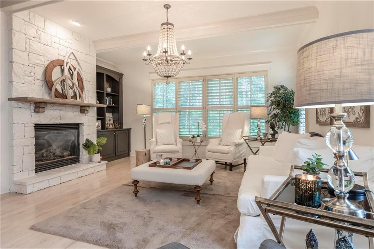
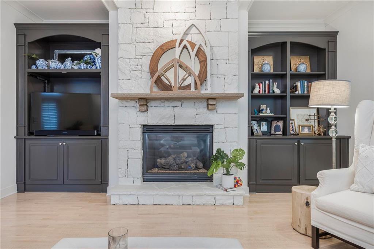
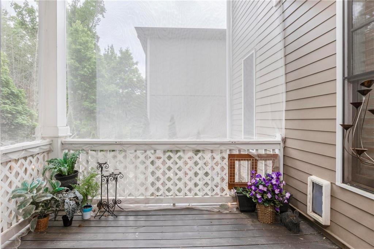
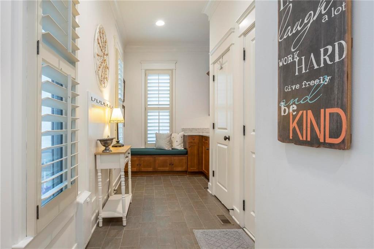
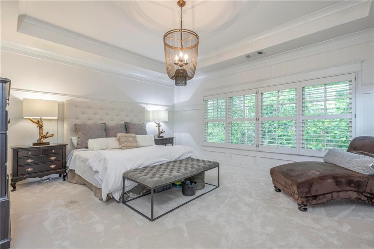
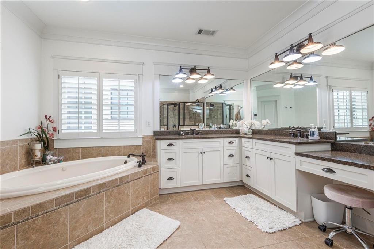
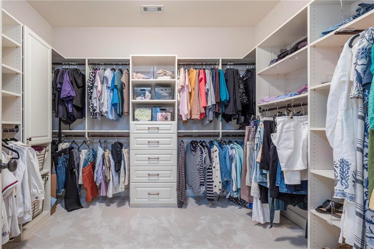
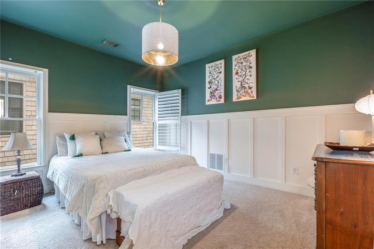
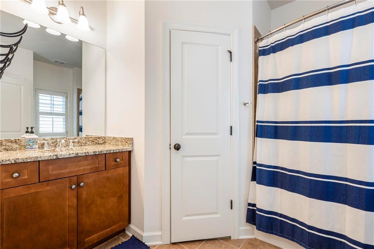
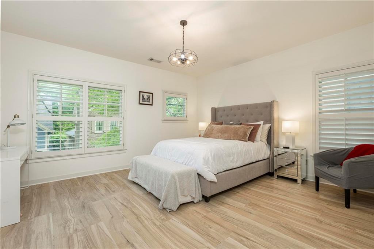
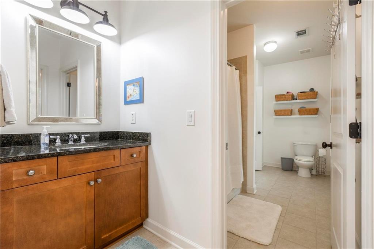
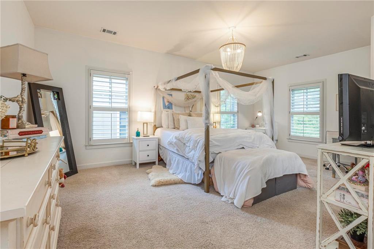
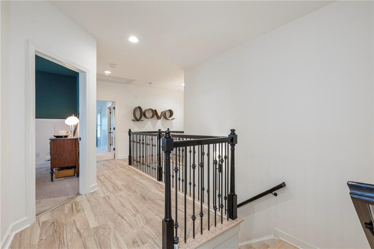
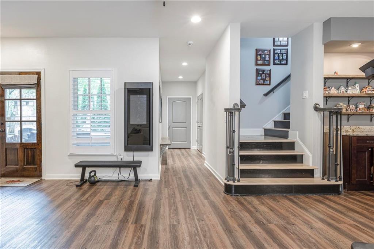
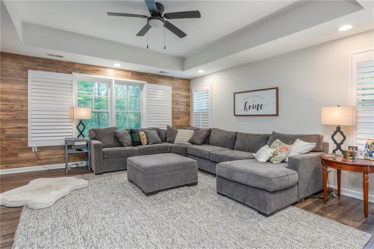
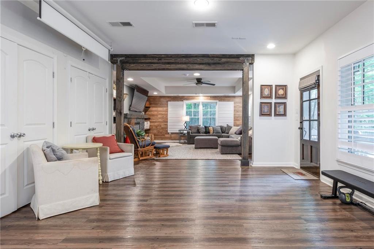
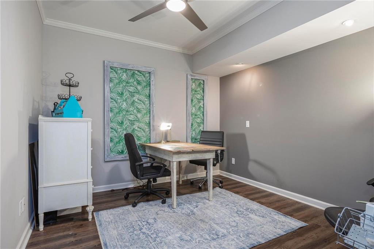
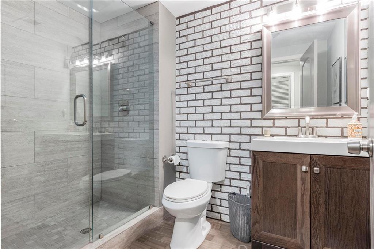
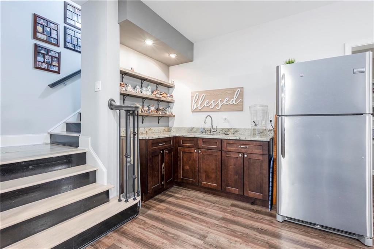
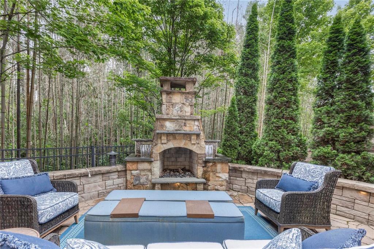
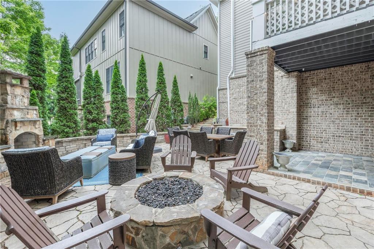
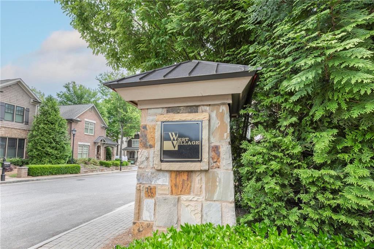
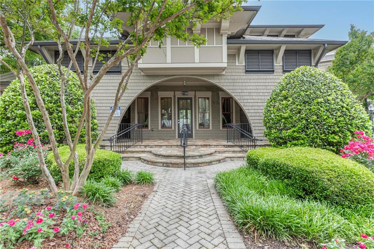
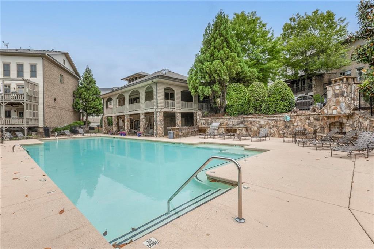
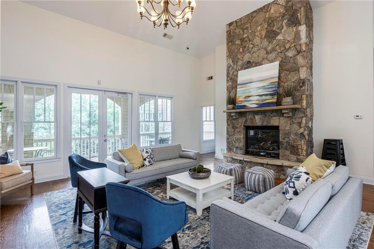
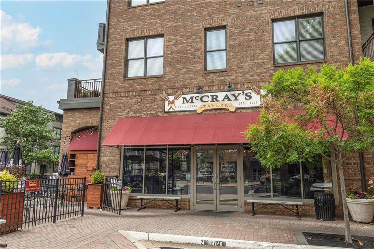
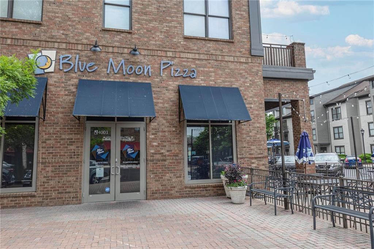
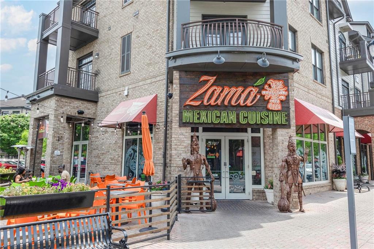
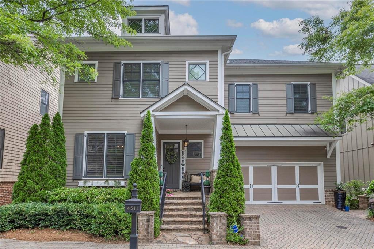
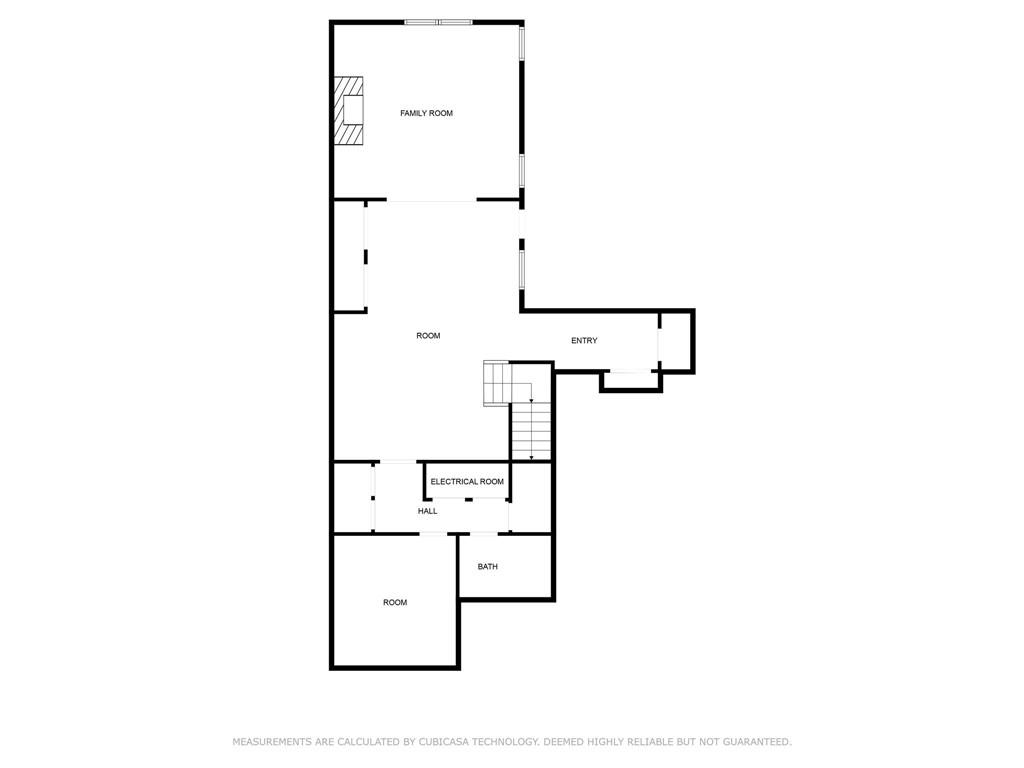
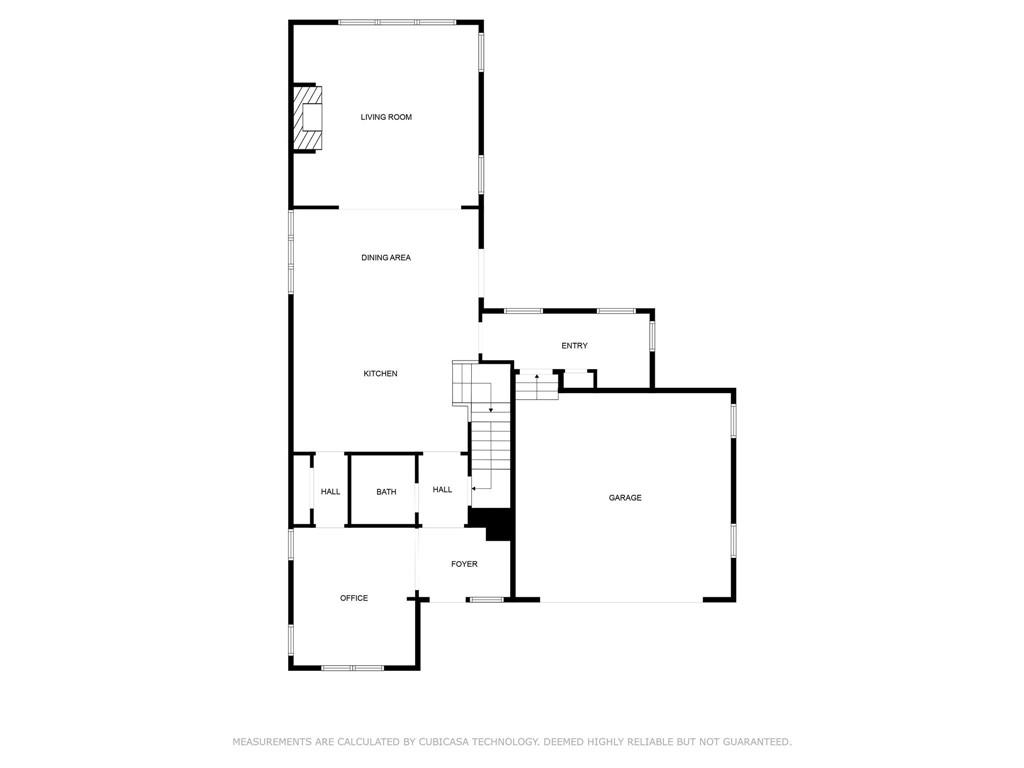
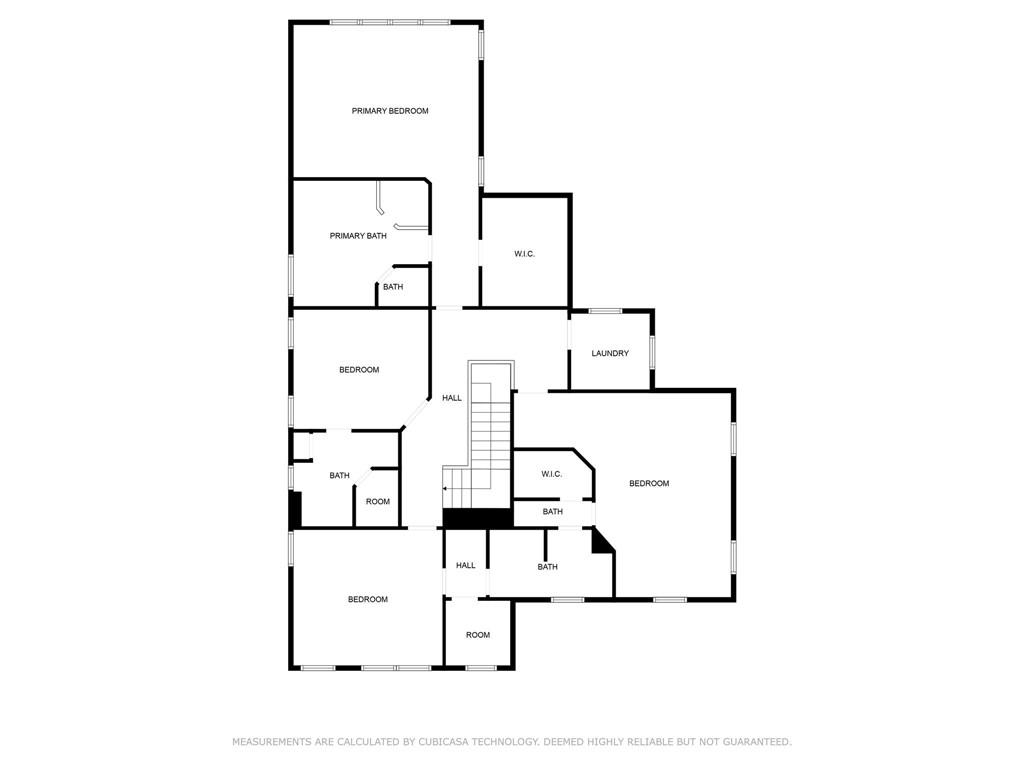
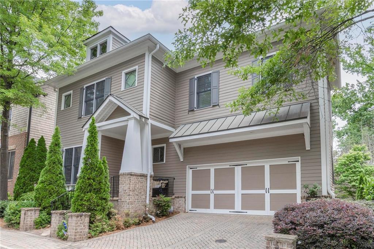
 MLS# 407743828
MLS# 407743828 