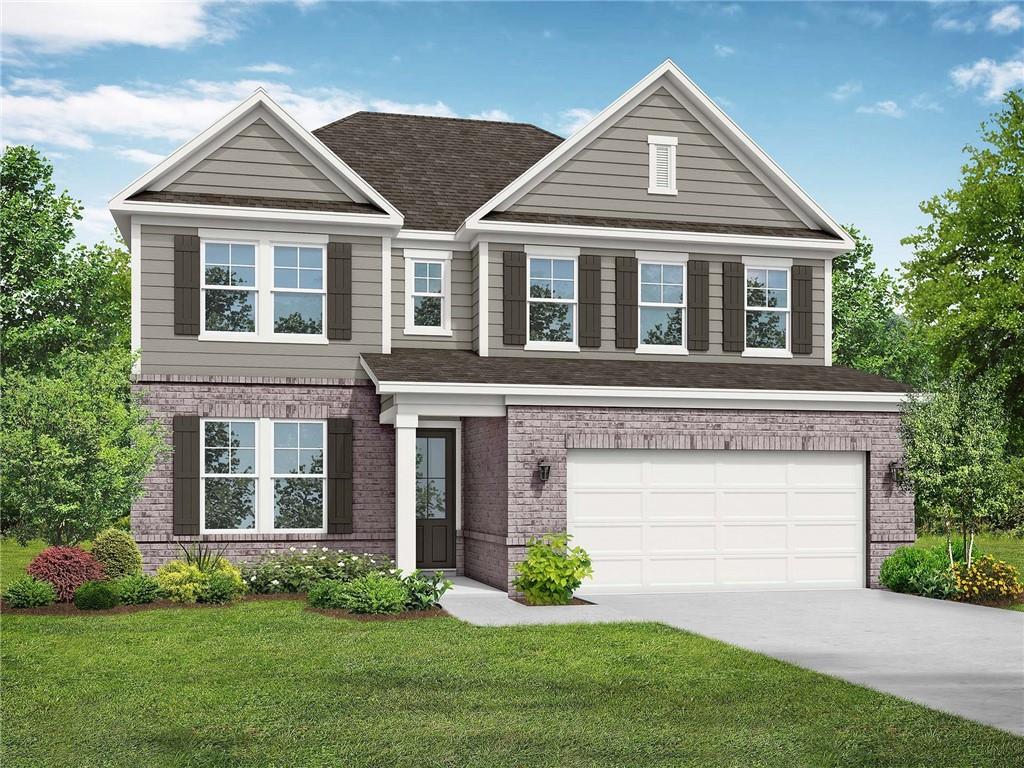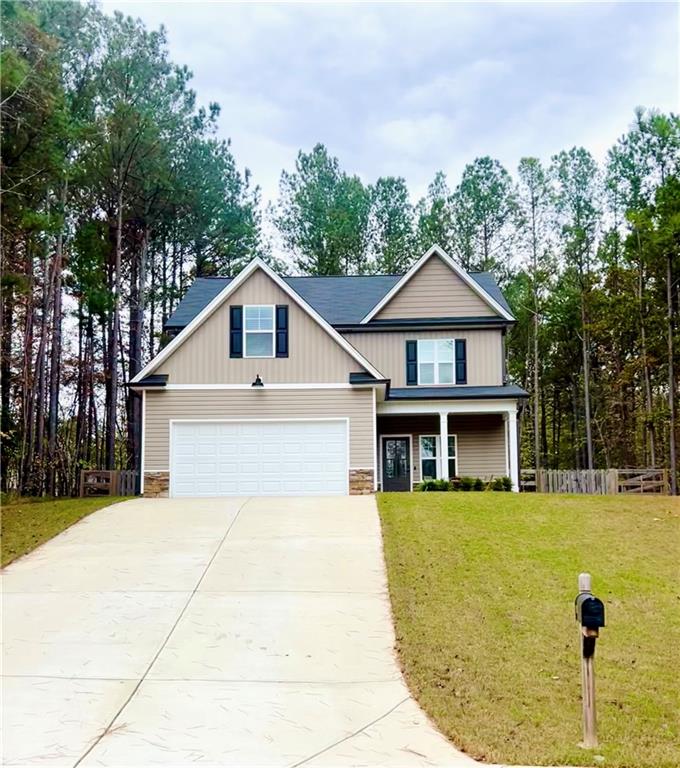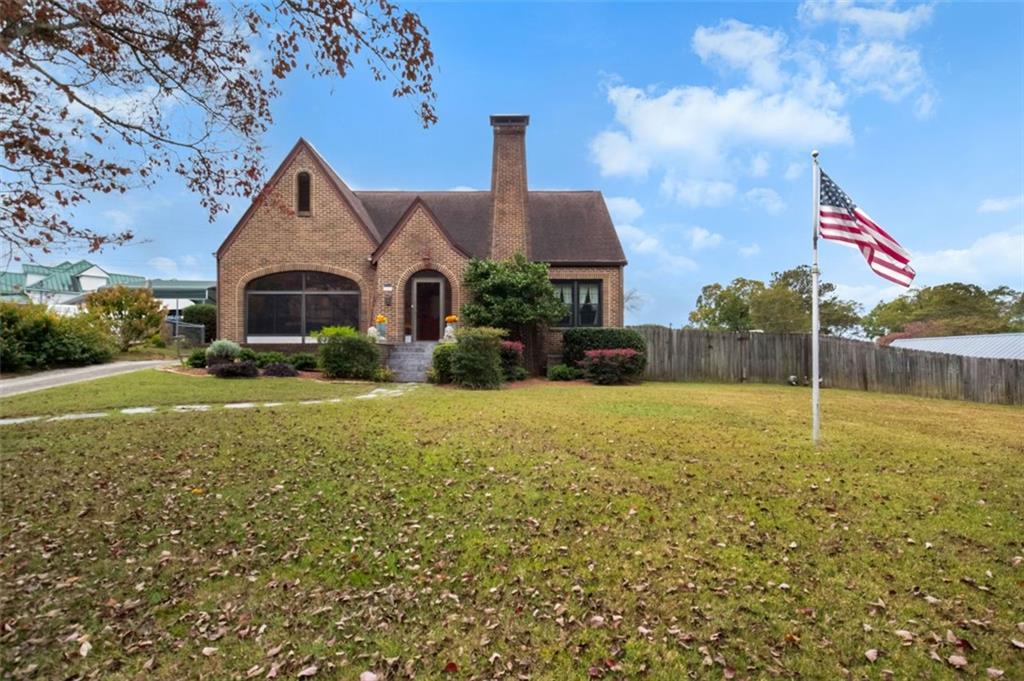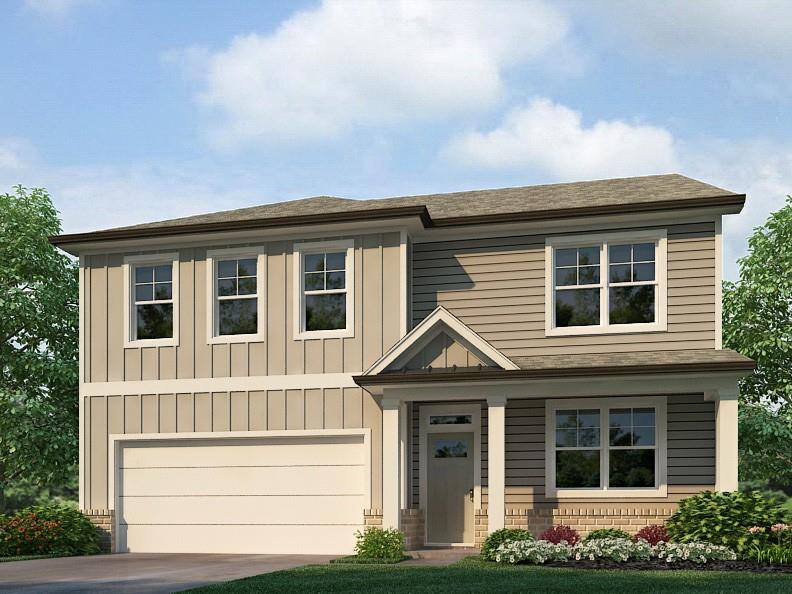Viewing Listing MLS# 398465494
Dallas, GA 30157
- 4Beds
- 2Full Baths
- N/AHalf Baths
- N/A SqFt
- 2016Year Built
- 0.35Acres
- MLS# 398465494
- Residential
- Single Family Residence
- Active
- Approx Time on Market3 months, 13 days
- AreaN/A
- CountyPaulding - GA
- Subdivision Azalea Lakes
Overview
Come and fall in love with this picture-perfect home in East Pauldings beautiful Azalea Lakes Subdivision situated around Clay Lake! This home was originally a model home for the community and brings together all the best features and finishes to make living here elegant and practical! Enter to gleaming engineered hardwoods inviting you to enjoy the open-concept floor plan designed for entertaining with ease. Separate dining space flows into the well appointed kitchen with granite counters, generous breakfast bar, stainless appliances, pantry, and a sunny nook for additional casual dining. The cozy family room includes a gas fireplace. The oversized primary suite features a tray ceiling, sitting room large enough to serve as a home office, walk-in closet, and ensuite bath with dual vanities, tiled shower and soaking tub. Two generously sized secondary bedrooms share a full bath, and upstairs is a huge bonus room, suited for flexibility! Relax on the patio overlooking the landscaped, fenced back yard. Stroll to the lake and enjoy fishing and kayaking exclusive to homeowners. Minutes to shopping, dining, and heath care, and less than an hour to Hartsfield-Jackson Airport.
Association Fees / Info
Hoa: Yes
Hoa Fees Frequency: Annually
Hoa Fees: 450
Community Features: Community Dock, Fishing, Homeowners Assoc, Lake, Street Lights
Bathroom Info
Main Bathroom Level: 2
Total Baths: 2.00
Fullbaths: 2
Room Bedroom Features: Master on Main, Oversized Master, Sitting Room
Bedroom Info
Beds: 4
Building Info
Habitable Residence: No
Business Info
Equipment: None
Exterior Features
Fence: Back Yard
Patio and Porch: Patio
Exterior Features: Rain Gutters
Road Surface Type: Paved
Pool Private: No
County: Paulding - GA
Acres: 0.35
Pool Desc: None
Fees / Restrictions
Financial
Original Price: $459,900
Owner Financing: No
Garage / Parking
Parking Features: Attached, Garage, Garage Door Opener, Garage Faces Side, Kitchen Level
Green / Env Info
Green Energy Generation: None
Handicap
Accessibility Features: None
Interior Features
Security Ftr: Security System Owned, Smoke Detector(s)
Fireplace Features: Family Room, Gas Log
Levels: One and One Half
Appliances: Dishwasher, Disposal, Electric Water Heater, Gas Range, Microwave
Laundry Features: Laundry Room, Main Level
Interior Features: Crown Molding, Double Vanity, Entrance Foyer, Recessed Lighting, Tray Ceiling(s), Walk-In Closet(s)
Flooring: Carpet, Ceramic Tile, Hardwood
Spa Features: None
Lot Info
Lot Size Source: Public Records
Lot Features: Back Yard, Corner Lot, Front Yard, Landscaped
Lot Size: x
Misc
Property Attached: No
Home Warranty: No
Open House
Other
Other Structures: None
Property Info
Construction Materials: HardiPlank Type, Stone
Year Built: 2,016
Property Condition: Resale
Roof: Composition
Property Type: Residential Detached
Style: Craftsman
Rental Info
Land Lease: No
Room Info
Kitchen Features: Breakfast Bar, Breakfast Room, Cabinets White, Pantry, Stone Counters, View to Family Room
Room Master Bathroom Features: Double Vanity,Separate Tub/Shower,Soaking Tub
Room Dining Room Features: Separate Dining Room
Special Features
Green Features: None
Special Listing Conditions: None
Special Circumstances: None
Sqft Info
Building Area Total: 2053
Building Area Source: Public Records
Tax Info
Tax Amount Annual: 1241
Tax Year: 2,023
Tax Parcel Letter: 078808
Unit Info
Utilities / Hvac
Cool System: Ceiling Fan(s), Central Air
Electric: Other
Heating: Forced Air, Natural Gas
Utilities: Other
Sewer: Public Sewer
Waterfront / Water
Water Body Name: None
Water Source: Public
Waterfront Features: None
Directions
GPS FriendlyListing Provided courtesy of Sperry Brokerage Services, Llc
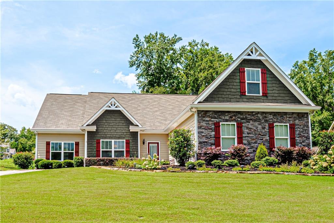
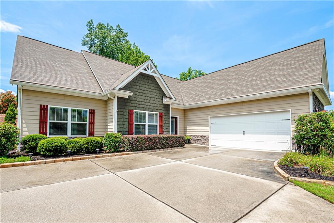
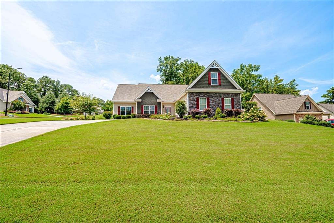
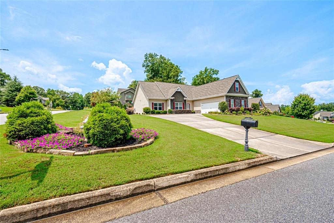
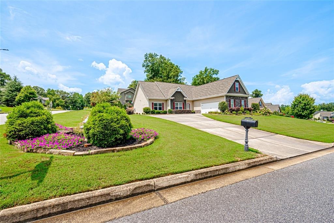
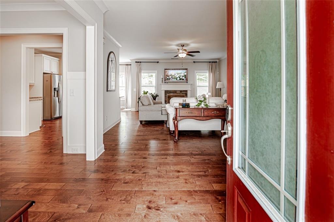
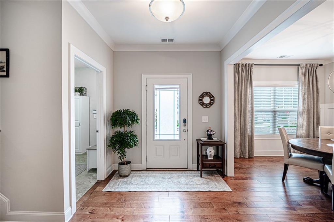
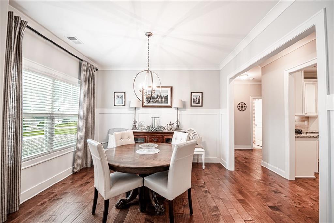
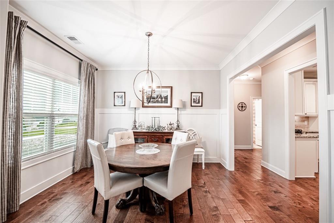

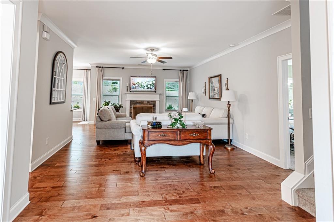
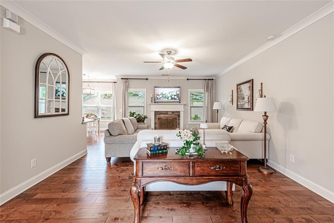
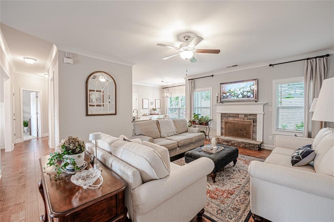
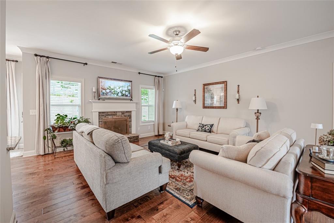
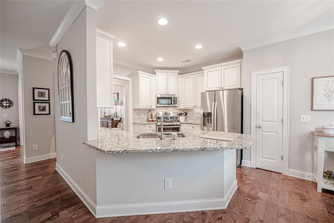
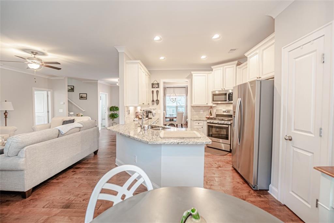
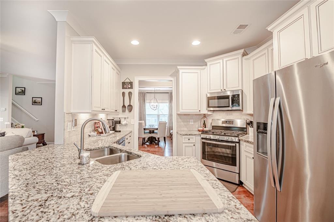
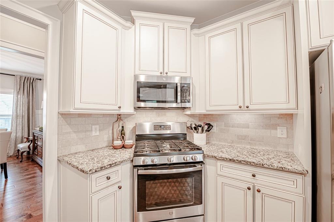
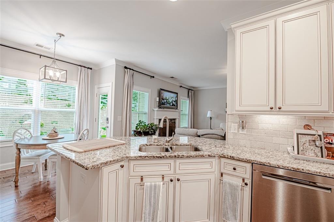
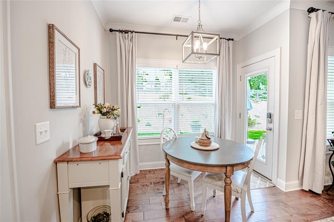
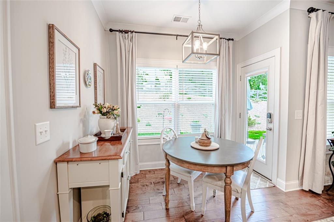
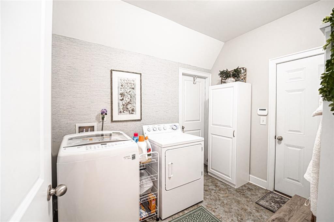
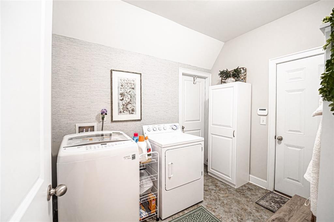
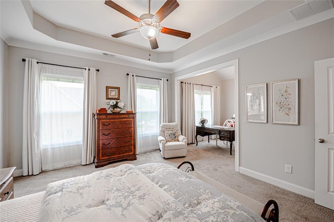
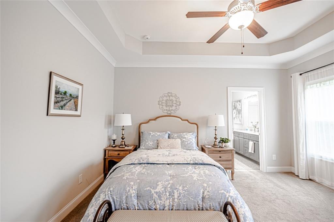
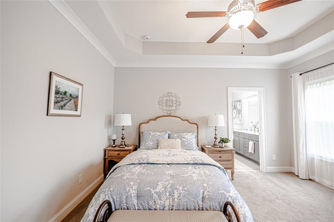
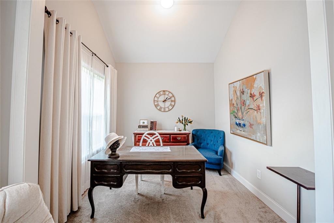
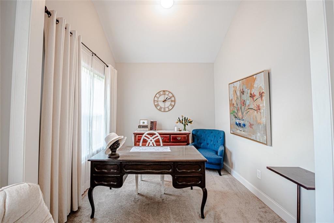
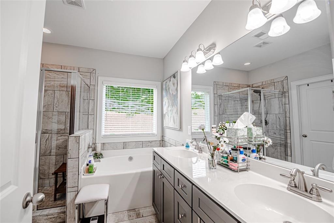
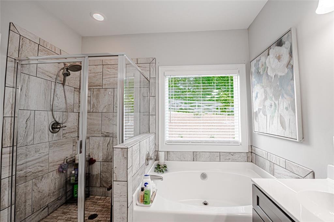
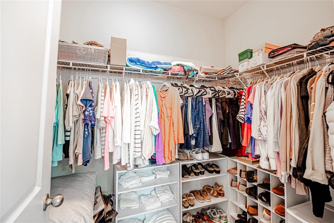
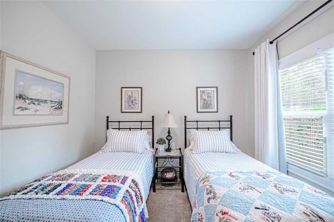
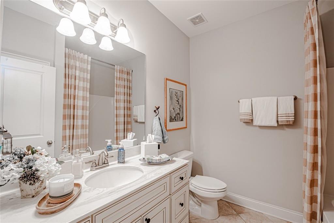
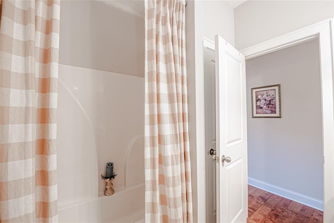
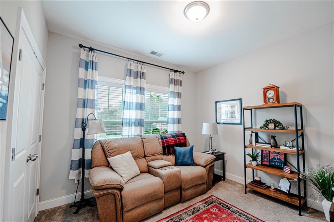
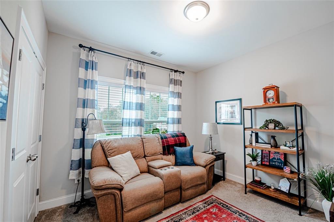
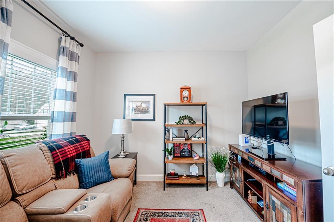
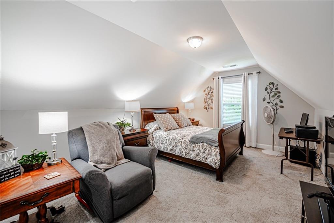
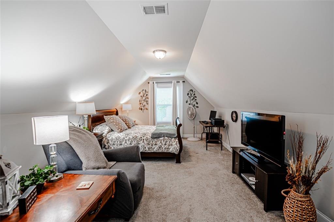
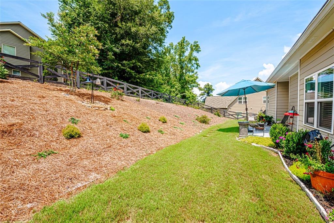
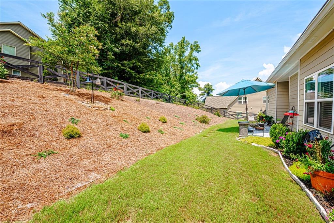
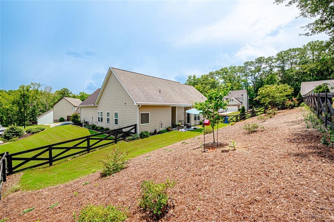
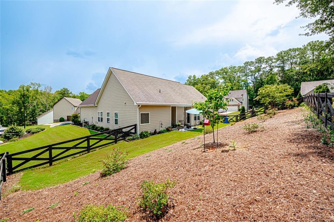
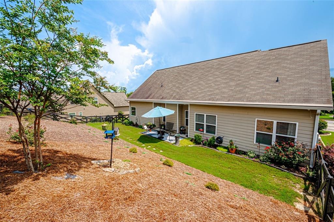
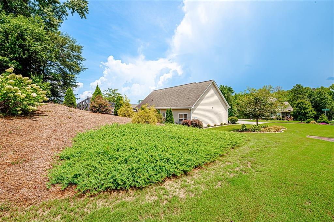
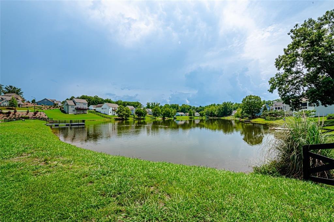
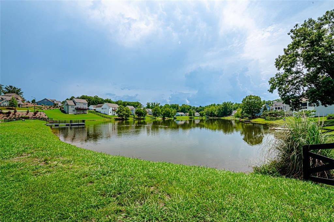
 MLS# 411268391
MLS# 411268391 