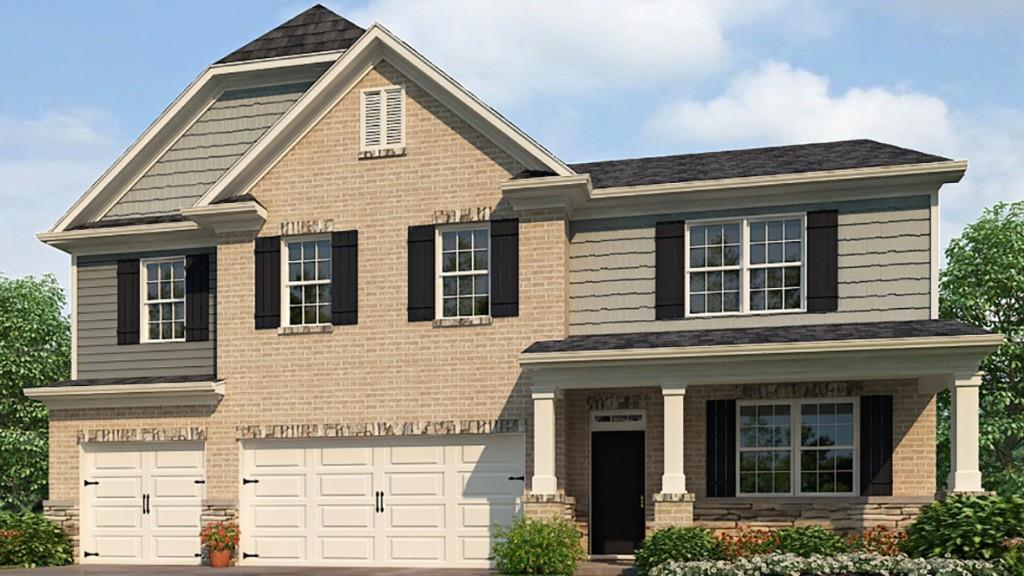Viewing Listing MLS# 398450120
Fairburn, GA 30213
- 5Beds
- 4Full Baths
- N/AHalf Baths
- N/A SqFt
- 2021Year Built
- 0.53Acres
- MLS# 398450120
- Residential
- Single Family Residence
- Pending
- Approx Time on Market3 months, 5 days
- AreaN/A
- CountyFulton - GA
- Subdivision Southwind
Overview
O.H. Rescheduled for Saturday 10/5 2-4pm!!! Come and see this beautiful home in Southwind in Fairburn. From the upgraded three car garage to two screened in back porches that open up to a lovely and spacious fenced in back yard, to upgraded quartz countertops, gas stove and custom hood in the kitchen and beautiful crown molding throughout the home. A sleek fireplace in the living room, ties it all together in this 5 bedroom/4 bathroom recently built home in 2022 and offers all things needed for your at home oasis. Come inside, relax and take a load off in your gigantic primary suite, featuring an electric fireplace, and sitting room and separate walk in closet. A primary en suite offers a spacious walk in closet and separate soaking tub, with a large walk in shower. This house has it all!
Association Fees / Info
Hoa Fees: 820
Hoa: No
Community Features: None
Hoa Fees Frequency: Annually
Bathroom Info
Main Bathroom Level: 1
Total Baths: 4.00
Fullbaths: 4
Room Bedroom Features: Oversized Master
Bedroom Info
Beds: 5
Building Info
Habitable Residence: No
Business Info
Equipment: None
Exterior Features
Fence: Back Yard
Patio and Porch: Covered, Enclosed, Front Porch, Rear Porch, Screened
Exterior Features: Private Yard, Rain Gutters
Road Surface Type: Paved
Pool Private: No
County: Fulton - GA
Acres: 0.53
Pool Desc: None
Fees / Restrictions
Financial
Original Price: $495,000
Owner Financing: No
Garage / Parking
Parking Features: Garage, Garage Faces Front
Green / Env Info
Green Energy Generation: None
Handicap
Accessibility Features: None
Interior Features
Security Ftr: None
Fireplace Features: Family Room, Master Bedroom
Levels: Two
Appliances: Dishwasher, Disposal, Double Oven, Gas Cooktop, Gas Range, Microwave, Range Hood, Refrigerator, Self Cleaning Oven
Laundry Features: Laundry Room, Upper Level
Interior Features: Coffered Ceiling(s), High Ceilings 9 ft Lower, Tray Ceiling(s), Walk-In Closet(s)
Flooring: Carpet, Hardwood
Spa Features: None
Lot Info
Lot Size Source: Public Records
Lot Features: Back Yard
Lot Size: x
Misc
Property Attached: No
Home Warranty: No
Open House
Other
Other Structures: None
Property Info
Construction Materials: Brick Front, HardiPlank Type
Year Built: 2,021
Property Condition: Resale
Roof: Shingle
Property Type: Residential Detached
Style: Craftsman
Rental Info
Land Lease: No
Room Info
Kitchen Features: Breakfast Bar, Breakfast Room, Eat-in Kitchen, Kitchen Island, Pantry Walk-In, Stone Counters, View to Family Room
Room Master Bathroom Features: Bidet,Double Shower,Separate Tub/Shower,Soaking Tu
Room Dining Room Features: Separate Dining Room
Special Features
Green Features: None
Special Listing Conditions: None
Special Circumstances: None
Sqft Info
Building Area Total: 3071
Building Area Source: Owner
Tax Info
Tax Amount Annual: 3317
Tax Year: 2,023
Tax Parcel Letter: 09F-2900-0114-660-6
Unit Info
Utilities / Hvac
Cool System: Central Air
Electric: 220 Volts
Heating: Central
Utilities: Cable Available, Electricity Available, Sewer Available, Water Available
Sewer: Public Sewer
Waterfront / Water
Water Body Name: None
Water Source: Public
Waterfront Features: None
Directions
GPS works well. From Fairburn, travel North on Highway 92, to a right onto Rosewood Place, and right onto Oakhurst Place.Listing Provided courtesy of Pure Real Estate Solutions
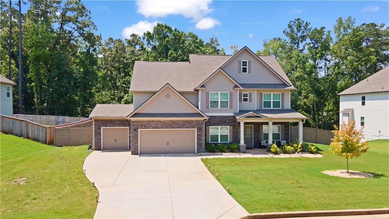
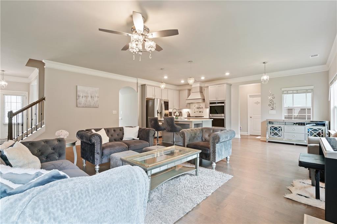
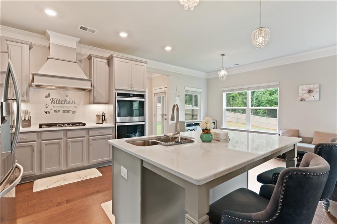
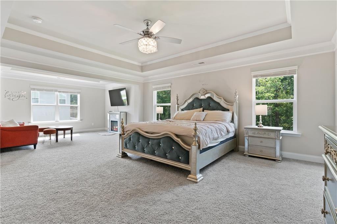
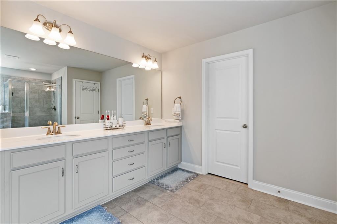
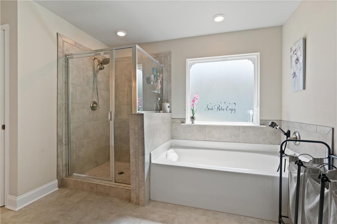
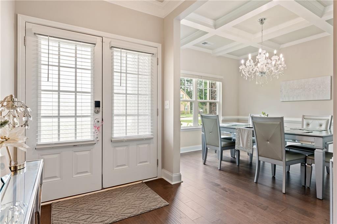
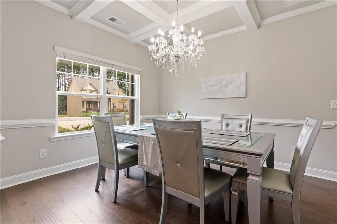
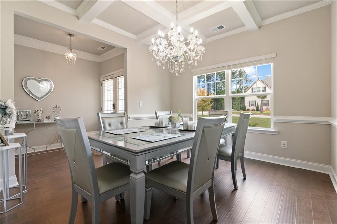
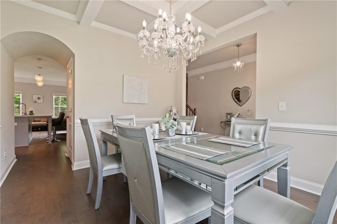
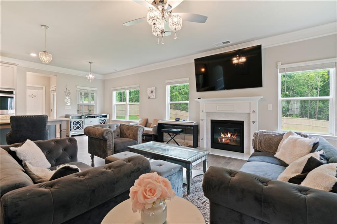
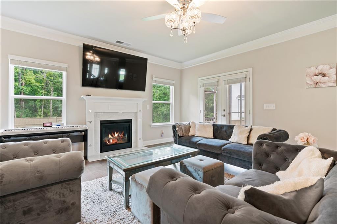
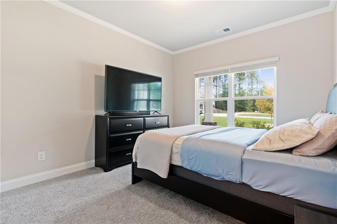
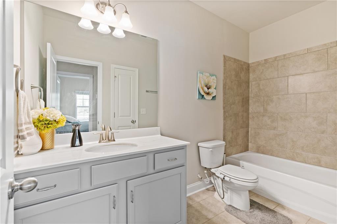
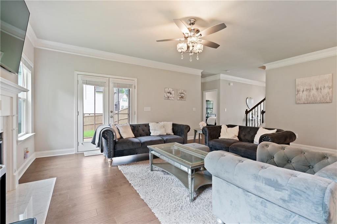
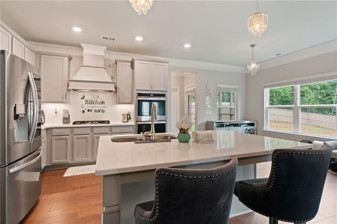
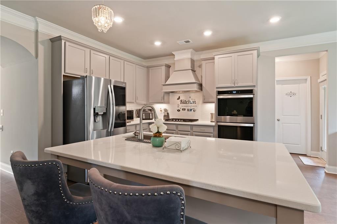
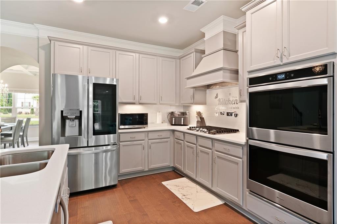
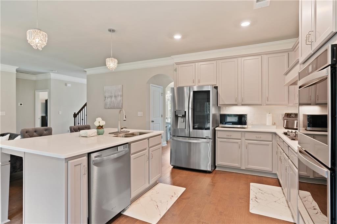
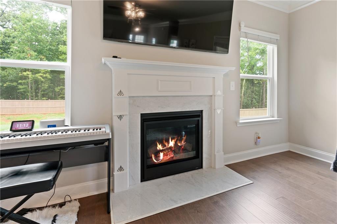
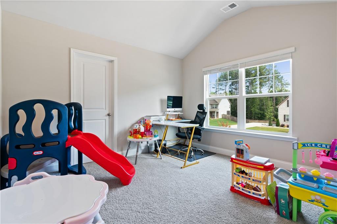
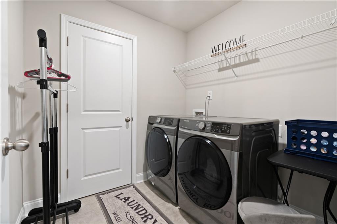
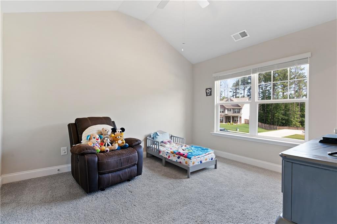
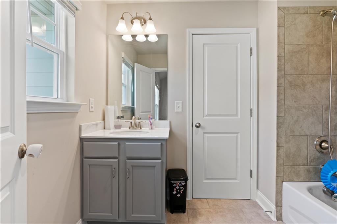
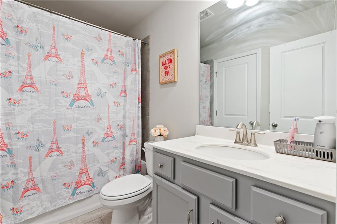
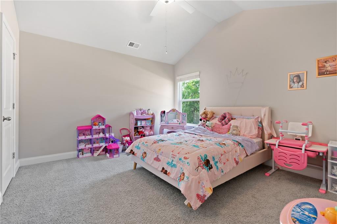
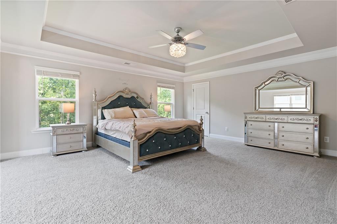
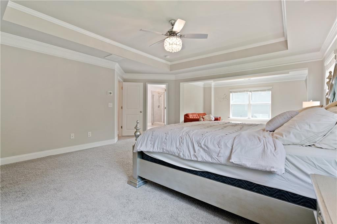
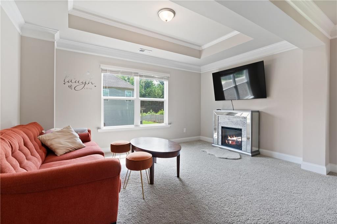
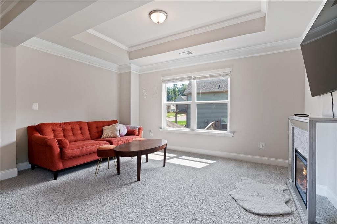
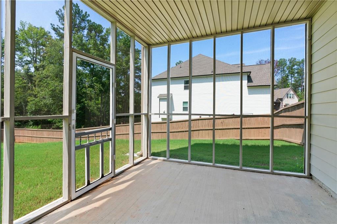
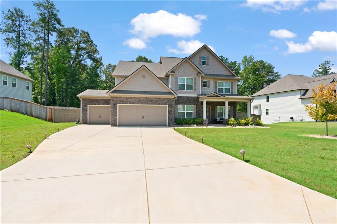
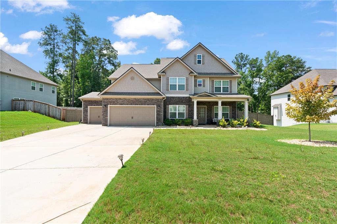
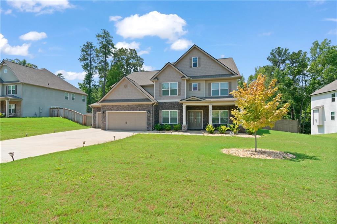
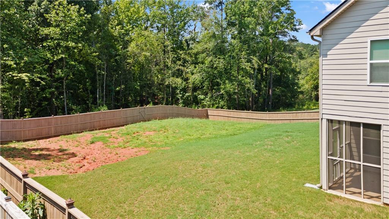
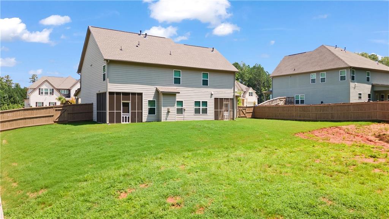
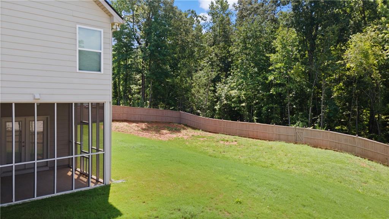
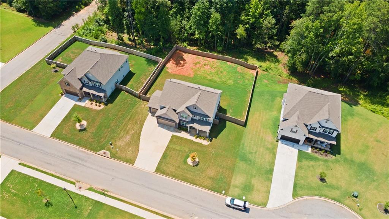
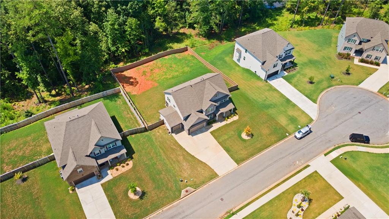
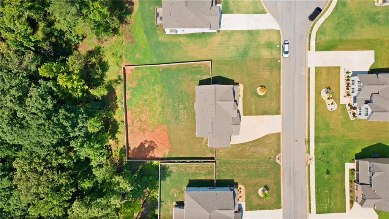
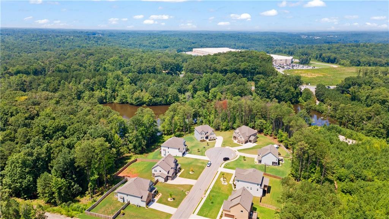
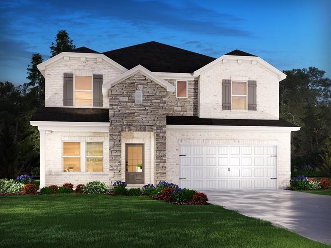
 MLS# 401699103
MLS# 401699103 