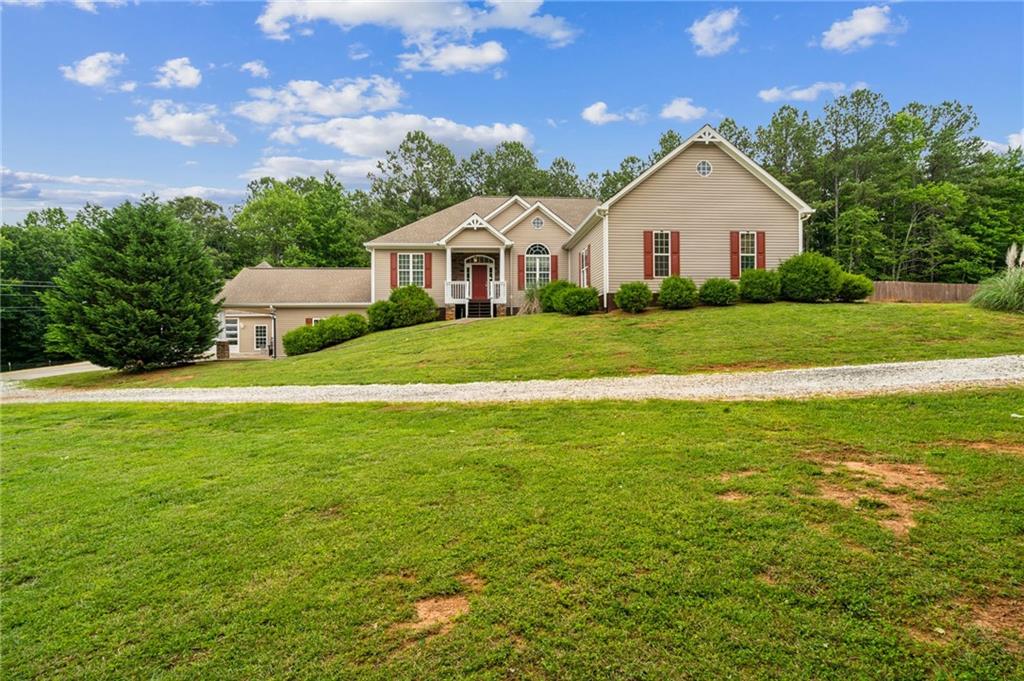Viewing Listing MLS# 398348210
Jasper, GA 30143
- 3Beds
- 2Full Baths
- 1Half Baths
- N/A SqFt
- 2004Year Built
- 3.14Acres
- MLS# 398348210
- Residential
- Single Family Residence
- Pending
- Approx Time on Market3 months, 14 days
- AreaN/A
- CountyPickens - GA
- Subdivision The Preserve At Sharp Mountain
Overview
Nestled in a serene cul-de-sac with breathtaking mountain views, this custom-built Craftsman-style home offers unparalleled quality and privacy. Recently refreshed with new exterior paint, this residence has amazing curb appeal. The inviting front porch opens to a stunning two-story family room featuring stone fireplace and expansive windows that showcase the picturesque Mountain views. Beautifully maintained red oak hardwood floors extend throughout the main level. The spacious kitchen is a chef's dream, equipped with a five-burner gas cooktop, double ovens, a large island, and a charming breakfast nook overlooking beautifully landscaped gardens. The adjacent dining area boasts a large window with views of a lush laurel thicket. The oversized primary bedroom on the main floor features a deep tray ceiling, and the luxurious primary bath includes a tiled shower, double vanity, and a soaking tub. Off the primary suite, the four-season room offers heated tiles floors and wall-to-wall windows with views of the lush backyard. The oversized garage provides ample space for an extra refrigerator and more, and the walk-up attic offers convenient storage. The finished terrace level includes a cozy family room with a fireplace and access to a private patio, as well as two additional bedrooms, a full bath, and an unfinished area prepped for a kitchen. The expansive rear deck is perfect for family gatherings, offering total privacy on this three-acre lot. You will be happy to have the whole house generator already installed as well and an irrigation system for the lush gardens. The community features numerous nature parks with hiking trails, creeks, playgrounds, and a pavilion with a large masonry fireplace and picnic tables, allowing you to fully immerse yourself in the tranquility of nature.
Association Fees / Info
Hoa: Yes
Hoa Fees Frequency: Annually
Hoa Fees: 1080
Community Features: Gated, Homeowners Assoc, Other
Bathroom Info
Main Bathroom Level: 1
Halfbaths: 1
Total Baths: 3.00
Fullbaths: 2
Room Bedroom Features: Master on Main, Oversized Master, Sitting Room
Bedroom Info
Beds: 3
Building Info
Habitable Residence: No
Business Info
Equipment: Generator, Irrigation Equipment
Exterior Features
Fence: Back Yard, Fenced, Wood
Patio and Porch: Deck, Front Porch, Patio
Exterior Features: Garden, Lighting, Private Entrance, Private Yard
Road Surface Type: Asphalt
Pool Private: No
County: Pickens - GA
Acres: 3.14
Pool Desc: None
Fees / Restrictions
Financial
Original Price: $775,000
Owner Financing: No
Garage / Parking
Parking Features: Driveway, Garage, Kitchen Level, Level Driveway
Green / Env Info
Green Energy Generation: None
Handicap
Accessibility Features: None
Interior Features
Security Ftr: Security System Owned, Smoke Detector(s)
Fireplace Features: Basement, Family Room
Levels: One
Appliances: Dishwasher, Double Oven, Gas Cooktop, Microwave, Range Hood, Self Cleaning Oven
Laundry Features: Laundry Room, Main Level
Interior Features: Beamed Ceilings, Cathedral Ceiling(s), Crown Molding, Entrance Foyer, High Speed Internet, Recessed Lighting, Tray Ceiling(s), Walk-In Closet(s)
Flooring: Carpet, Ceramic Tile, Hardwood
Spa Features: None
Lot Info
Lot Size Source: Public Records
Lot Features: Back Yard, Cul-De-Sac, Front Yard, Landscaped, Private
Lot Size: x
Misc
Property Attached: No
Home Warranty: No
Open House
Other
Other Structures: None
Property Info
Construction Materials: Cement Siding, Stone
Year Built: 2,004
Property Condition: Resale
Roof: Composition, Ridge Vents, Shingle
Property Type: Residential Detached
Style: Craftsman, Ranch
Rental Info
Land Lease: No
Room Info
Kitchen Features: Breakfast Room, Cabinets Stain, Eat-in Kitchen, Kitchen Island, Pantry Walk-In, Stone Counters, Wine Rack
Room Master Bathroom Features: Double Vanity,Separate Tub/Shower,Vaulted Ceiling(
Room Dining Room Features: Dining L
Special Features
Green Features: None
Special Listing Conditions: None
Special Circumstances: None
Sqft Info
Building Area Total: 3402
Building Area Source: Public Records
Tax Info
Tax Amount Annual: 2435
Tax Year: 2,023
Tax Parcel Letter: 040-000-050-026
Unit Info
Utilities / Hvac
Cool System: Ceiling Fan(s), Central Air
Electric: 110 Volts, 220 Volts, Generator
Heating: Central, Electric, Forced Air, Propane
Utilities: Electricity Available, Phone Available, Underground Utilities
Sewer: Septic Tank
Waterfront / Water
Water Body Name: None
Water Source: Well
Waterfront Features: None
Directions
HWY 515 N Left on Salem Church (at Jasper Jeep) follow to to Right on Pettit Road at The entrance of The Preserve at Sharp Mountain the road changes to Sharp Mtn Pkwy, take the first right onto Tally Cove Road at 4 way stop go left ON Boundary Tree then turn Right onto Four Seasons court. Home is at the end of the street.Listing Provided courtesy of Century 21 Lindsey And Pauley
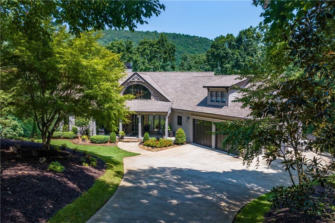
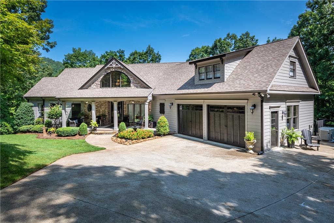
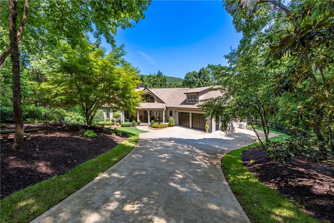
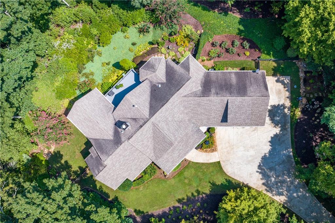
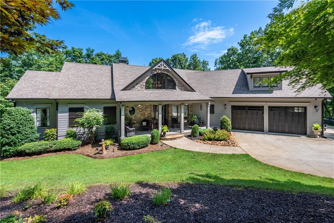
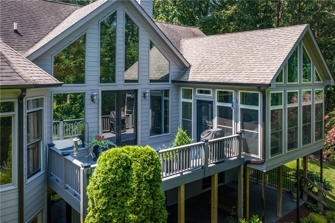
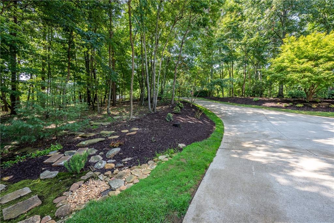
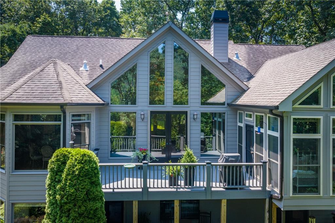
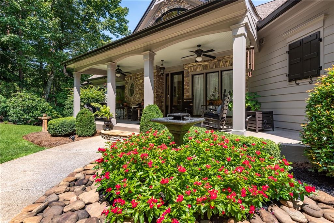
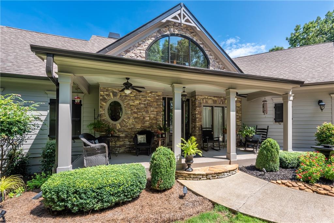
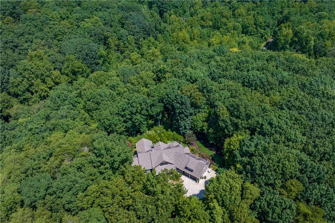
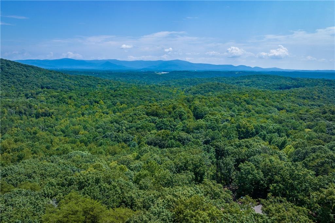
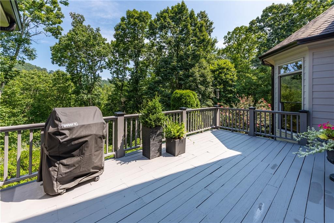
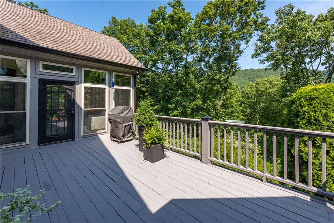
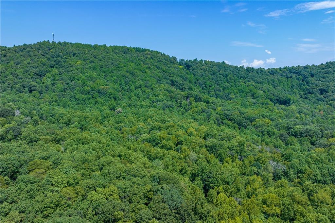
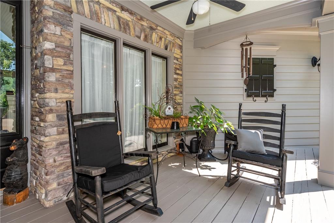
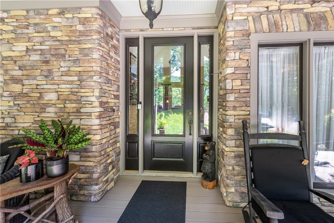
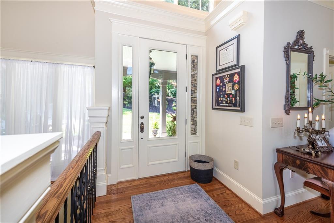
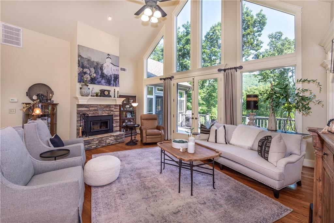
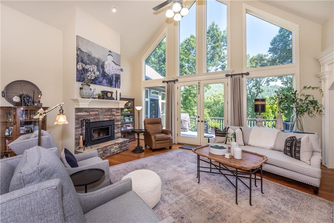
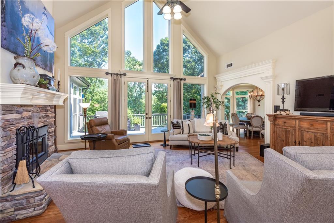
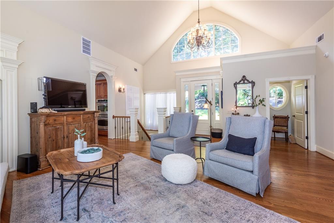
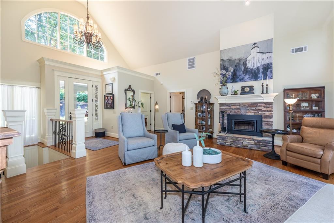
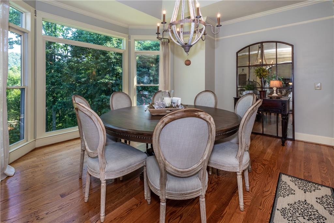
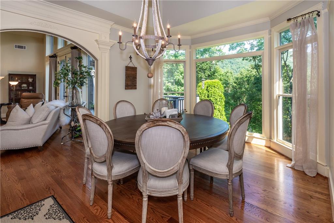
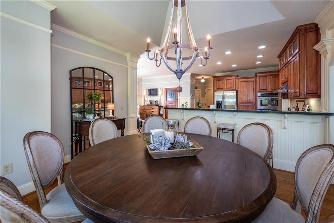
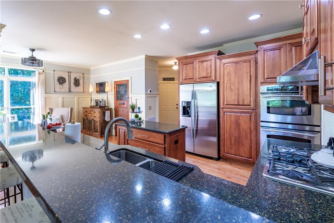

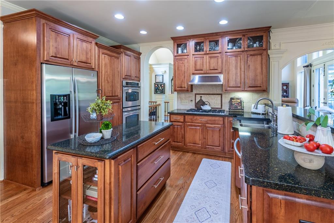
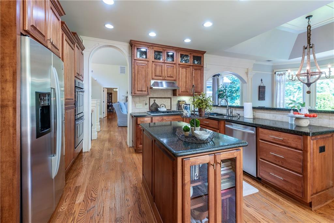
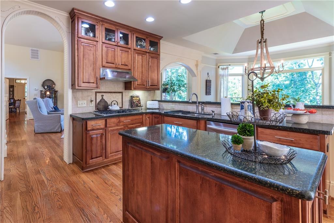
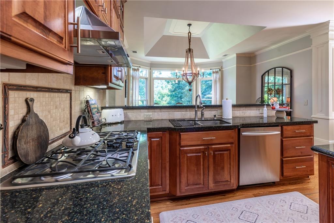
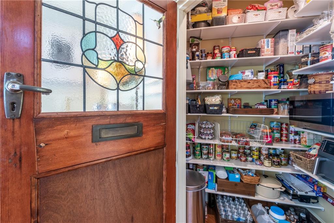
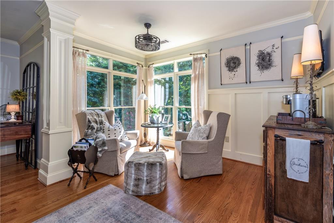
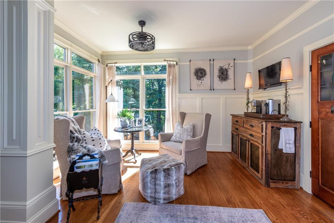
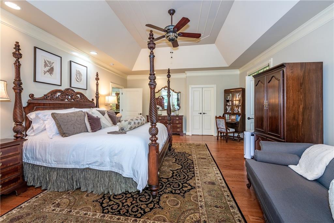
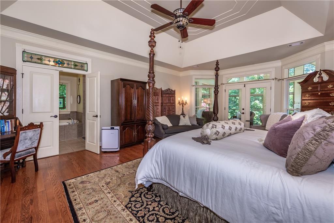
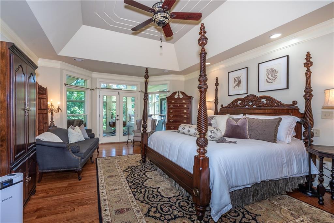
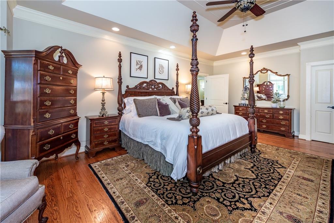
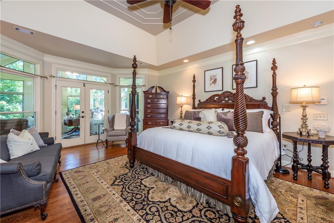
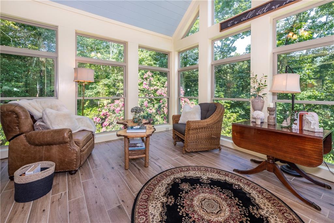
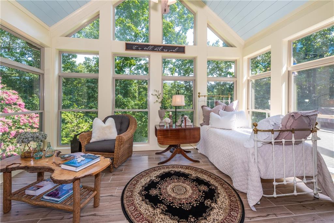
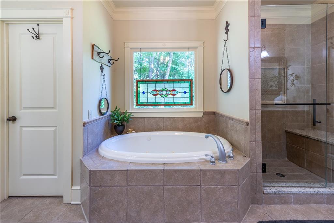
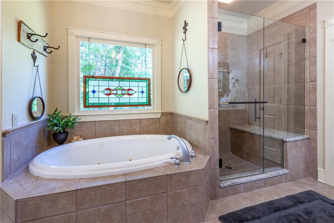
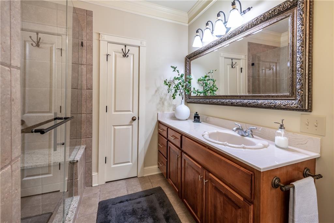
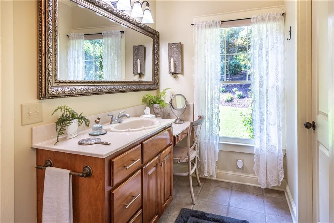
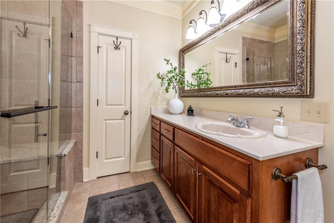
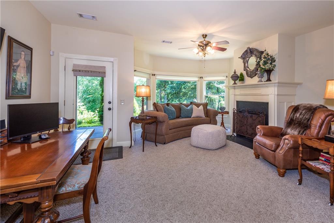
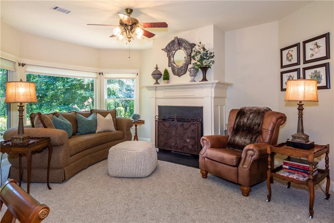
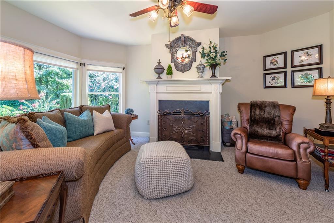
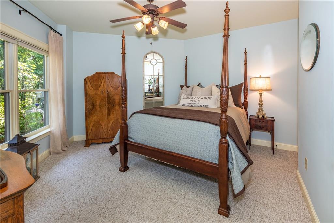
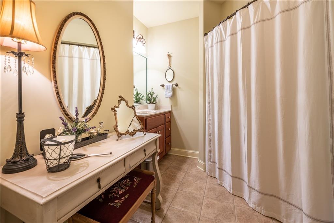
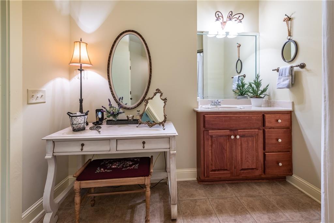
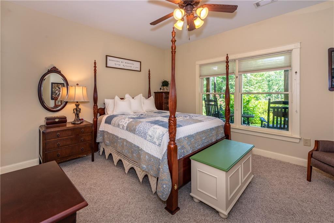
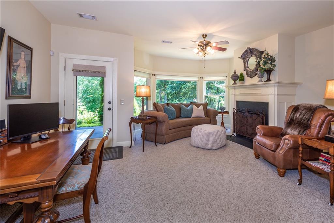
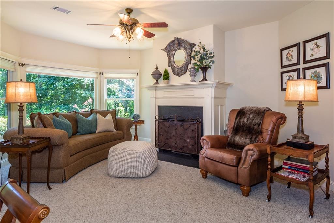
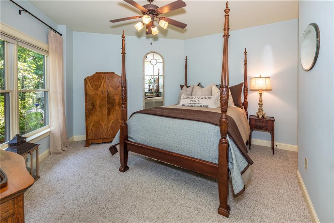
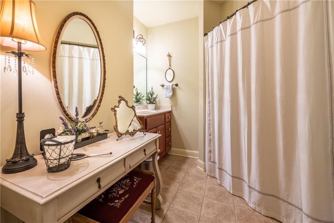
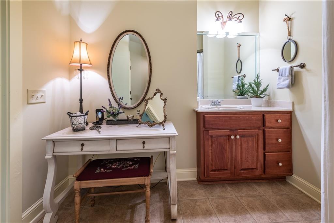
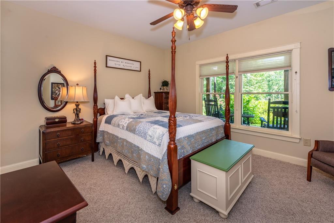
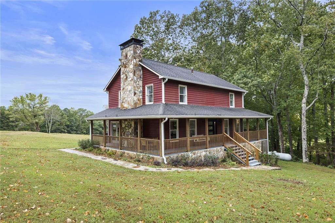
 MLS# 402678013
MLS# 402678013 