Viewing Listing MLS# 398248541
Clarkston, GA 30021
- 4Beds
- 2Full Baths
- 1Half Baths
- N/A SqFt
- 1998Year Built
- 0.30Acres
- MLS# 398248541
- Residential
- Single Family Residence
- Pending
- Approx Time on Market3 months,
- AreaN/A
- CountyDekalb - GA
- Subdivision Oakmont Court
Overview
This stunning two-story brick home, a classic charm with its elegant and spacious interior. A double grand door entrance leading into a bright two-story foyer. The home features a sophisticated dining room with beautiful dark wood furniture, perfect for hosting gatherings. The living room exudes comfort and style with plush patterned couches, an intricate glass coffee table, and tasteful decor that adds a touch of warmth and luxury. The exterior showcases the home's timeless brick facade, complemented by well-maintained landscaping. The master bedroom is an expansive retreat with a unique double-sided fireplace that serves both the bedroom and the master bathroom, offering a luxurious and cozy atmosphere. Additional highlights include a double-sided stairwell and a full unfinished studded basement that provides endless potential for customization, allowing you to create your dream space.Don't miss the opportunity to own this exquisite property with its blend of classic elegance and modern amenities.
Association Fees / Info
Hoa: No
Hoa Fees Frequency: Annually
Community Features: None
Hoa Fees Frequency: Annually
Bathroom Info
Halfbaths: 1
Total Baths: 3.00
Fullbaths: 2
Room Bedroom Features: Oversized Master, Other
Bedroom Info
Beds: 4
Building Info
Habitable Residence: No
Business Info
Equipment: None
Exterior Features
Fence: None
Patio and Porch: Deck, Patio
Exterior Features: Other
Road Surface Type: Other
Pool Private: No
County: Dekalb - GA
Acres: 0.30
Pool Desc: None
Fees / Restrictions
Financial
Original Price: $495,000
Owner Financing: No
Garage / Parking
Parking Features: Garage
Green / Env Info
Green Energy Generation: None
Handicap
Accessibility Features: None
Interior Features
Security Ftr: None
Fireplace Features: Gas Starter
Levels: Two
Appliances: Dishwasher, Gas Range
Laundry Features: Laundry Room, Main Level
Interior Features: Double Vanity, Other
Flooring: Carpet, Ceramic Tile, Vinyl
Spa Features: None
Lot Info
Lot Size Source: Public Records
Lot Features: Back Yard, Front Yard, Other
Lot Size: x
Misc
Property Attached: No
Home Warranty: No
Open House
Other
Other Structures: Other
Property Info
Construction Materials: Brick 3 Sides
Year Built: 1,998
Property Condition: Resale
Roof: Shingle
Property Type: Residential Detached
Style: Traditional
Rental Info
Land Lease: No
Room Info
Kitchen Features: Breakfast Bar, Eat-in Kitchen, Other Surface Counters
Room Master Bathroom Features: Double Vanity,Separate Tub/Shower
Room Dining Room Features: Separate Dining Room,Other
Special Features
Green Features: None
Special Listing Conditions: None
Special Circumstances: None
Sqft Info
Building Area Total: 2886
Building Area Source: Public Records
Tax Info
Tax Amount Annual: 7709
Tax Year: 2,023
Tax Parcel Letter: 18-121-12-027
Unit Info
Utilities / Hvac
Cool System: Central Air, Other
Electric: Other
Heating: Central, Natural Gas
Utilities: Electricity Available, Natural Gas Available
Sewer: Public Sewer
Waterfront / Water
Water Body Name: None
Water Source: Public
Waterfront Features: None
Directions
USE GPSListing Provided courtesy of Homesmart
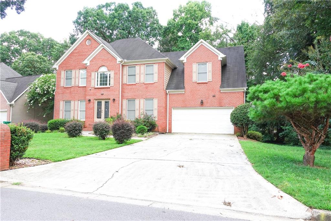
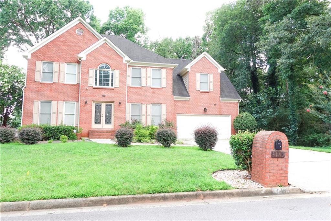
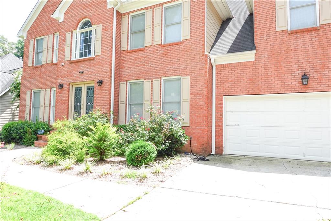
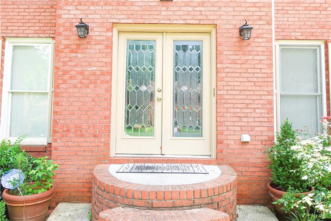
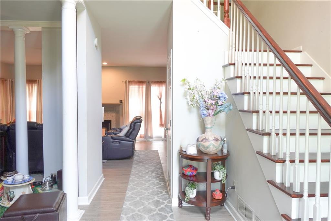
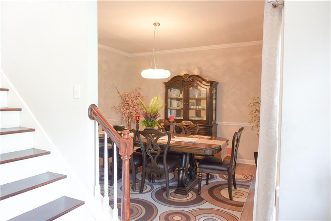
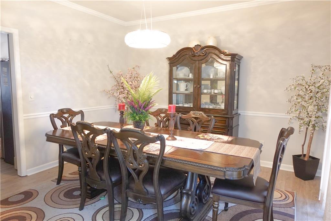
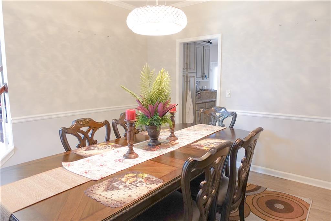
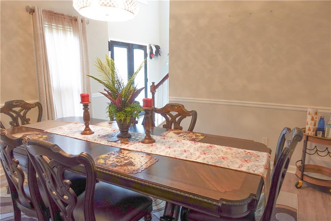
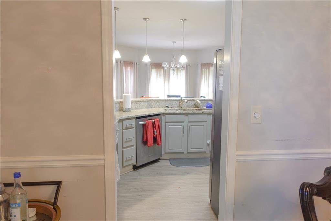
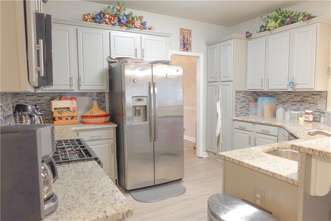
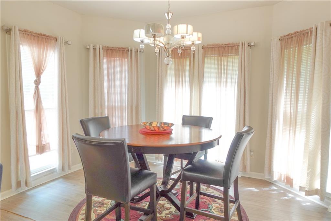
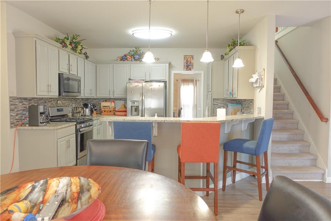
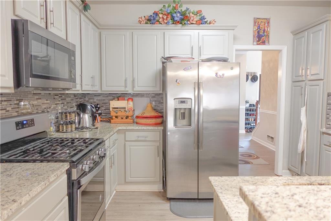
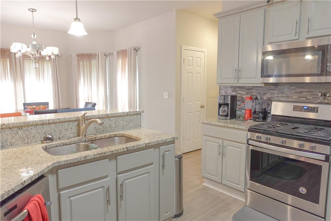
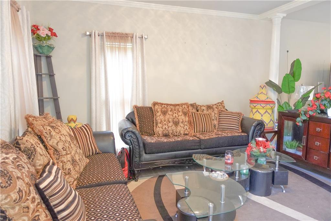
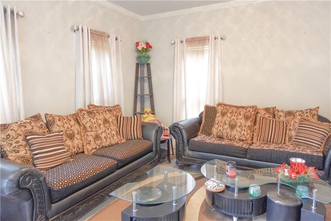
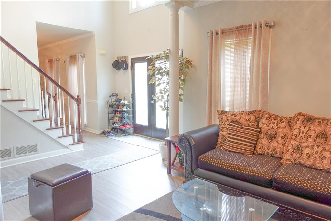
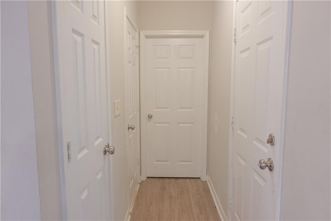
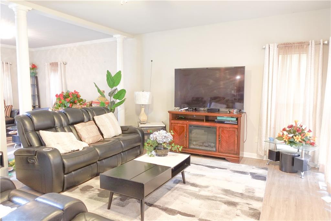
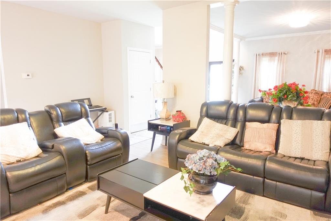
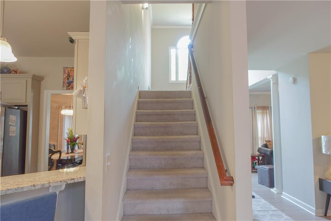
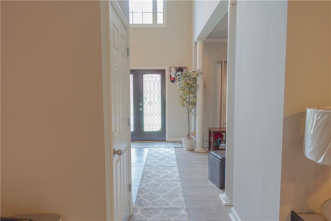
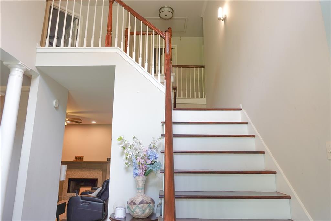
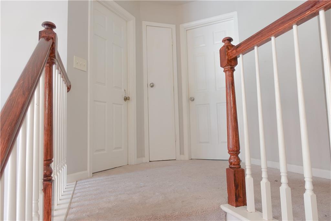
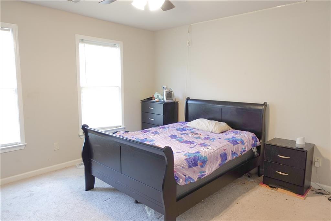
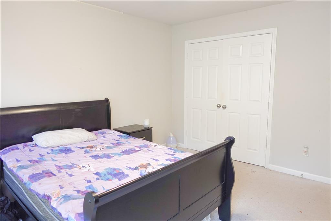
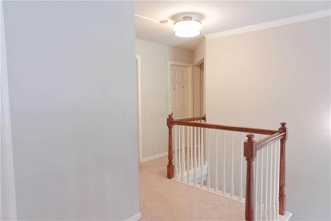
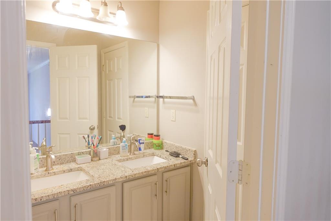
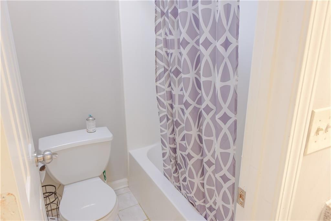
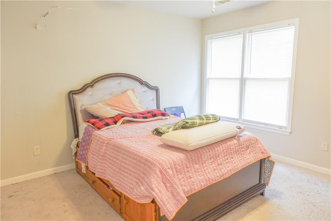
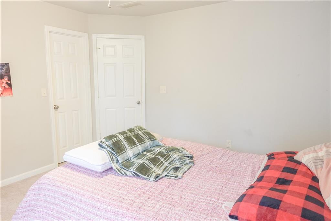
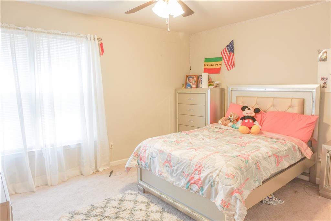
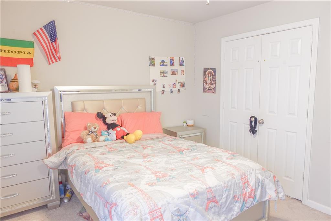
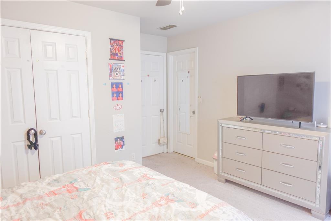
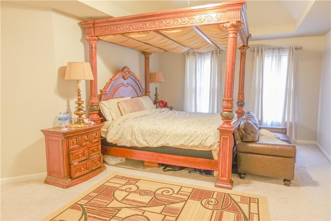
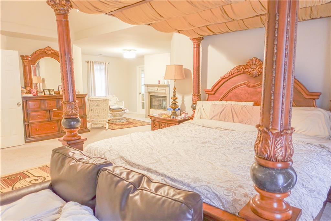
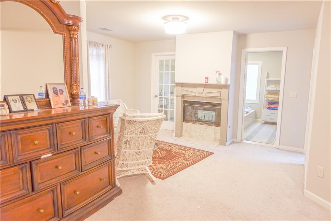
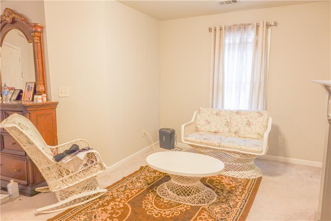
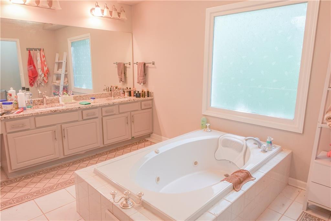
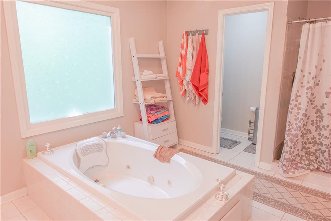
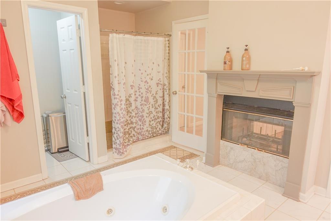
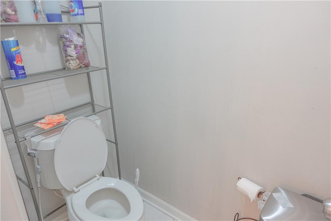
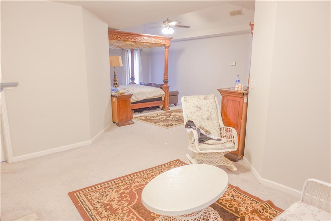
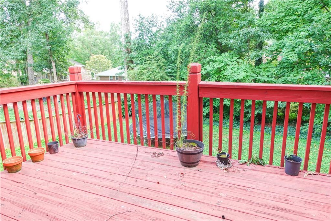
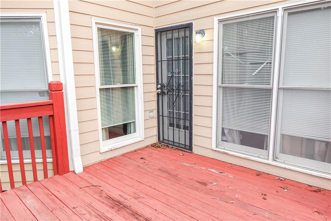
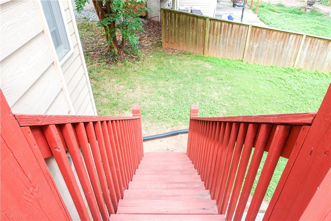
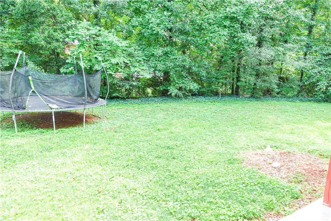
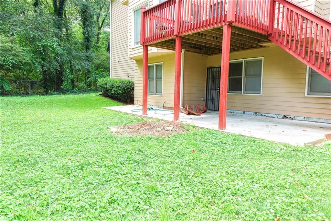
 Listings identified with the FMLS IDX logo come from
FMLS and are held by brokerage firms other than the owner of this website. The
listing brokerage is identified in any listing details. Information is deemed reliable
but is not guaranteed. If you believe any FMLS listing contains material that
infringes your copyrighted work please
Listings identified with the FMLS IDX logo come from
FMLS and are held by brokerage firms other than the owner of this website. The
listing brokerage is identified in any listing details. Information is deemed reliable
but is not guaranteed. If you believe any FMLS listing contains material that
infringes your copyrighted work please