Viewing Listing MLS# 398237100
Sandy Springs, GA 30342
- 4Beds
- 4Full Baths
- 1Half Baths
- N/A SqFt
- 2007Year Built
- 0.02Acres
- MLS# 398237100
- Residential
- Townhouse
- Active
- Approx Time on Market2 months, 24 days
- AreaN/A
- CountyFulton - GA
- Subdivision Glenridge Heights
Overview
Stunning renovation that seamlessly blends modern elegance and thoughtful design. Exquisitely built by Wiliamscraft, gated Glenridge Heights in Sandy Springs elevates both the beauty and livability of this grand space. The main level welcomes you with rich hardwood floors, 10-foot coffered ceilings, and a formal dining room ideal for entertaining. The chefs kitchen is a dream, boasting newer top-tier Thermador appliances, a GE Caf refrigerator with a built-in coffee maker, and a striking Italian travertine island with a copper farmhouse sink. The living room features custom-built bookcases and new 8-foot sliding glass doors that open to a beautifully redesigned deck, complete with TimberTech flooring and custom lighting perfect for your morning cup of coffee or dining al fresco. The upper level is a sanctuary, with an expansive primary suite offering electric blackout shades and a spa-like bathroom with Restoration Hardware fixtures. Across from the master bedroom is the 2nd bedroom with en-suite bathroom and generous walk in California closet while the laundry room impresses with custom cabinetry and a retro chandelier. The top floor includes a third bedroom and bath, with an unfinished space that could become a fifth bedroom. The terrace level features a fourth bedroom, en suite bath, two large custom closets and perfect for guests. Enjoy the low maintenance lifestyle with low HOA fees. Community amenities include a clubhouse with catering kitchen/social room, fitness center, swimming pool and dog park. Minutes to GA 400 & I-285, close proximity to Pill Hill(3 major hospitals and multiple medical centers) nearby restaurants, and close to top tier private and public schools, shopping, entertainment & MARTA. HOA covers water, trash, sewer, exterior, maintenance grounds, security/gated community, sewer and community amenities.
Association Fees / Info
Hoa: Yes
Hoa Fees Frequency: Monthly
Hoa Fees: 450
Community Features: Clubhouse, Dog Park, Fitness Center, Gated, Homeowners Assoc, Meeting Room, Near Public Transport, Near Schools, Near Shopping, Near Trails/Greenway, Park, Pool
Association Fee Includes: Insurance, Maintenance Grounds, Maintenance Structure, Reserve Fund, Security, Sewer, Swim, Termite, Tennis, Trash, Water
Bathroom Info
Halfbaths: 1
Total Baths: 5.00
Fullbaths: 4
Room Bedroom Features: In-Law Floorplan, Oversized Master
Bedroom Info
Beds: 4
Building Info
Habitable Residence: No
Business Info
Equipment: None
Exterior Features
Fence: None
Patio and Porch: Deck, Rear Porch
Exterior Features: Courtyard, Private Entrance
Road Surface Type: Paved
Pool Private: No
County: Fulton - GA
Acres: 0.02
Pool Desc: None
Fees / Restrictions
Financial
Original Price: $800,000
Owner Financing: No
Garage / Parking
Parking Features: Attached, Garage, Garage Faces Rear
Green / Env Info
Green Energy Generation: None
Handicap
Accessibility Features: None
Interior Features
Security Ftr: Carbon Monoxide Detector(s), Security Gate, Smoke Detector(s)
Fireplace Features: Gas Log, Gas Starter, Living Room
Levels: Three Or More
Appliances: Disposal, Dryer, Gas Cooktop, Gas Oven, Gas Water Heater, Microwave, Range Hood, Refrigerator, Self Cleaning Oven, Washer
Laundry Features: In Hall, Laundry Room, Upper Level
Interior Features: Beamed Ceilings, Bookcases, Crown Molding, Double Vanity, Entrance Foyer, High Ceilings 9 ft Lower, High Ceilings 9 ft Upper, High Ceilings 10 ft Main, High Speed Internet, Walk-In Closet(s)
Flooring: Carpet, Ceramic Tile, Hardwood
Spa Features: None
Lot Info
Lot Size Source: Appraiser
Lot Features: Front Yard, Landscaped, Level
Misc
Property Attached: Yes
Home Warranty: No
Open House
Other
Other Structures: None
Property Info
Construction Materials: Brick 3 Sides
Year Built: 2,007
Property Condition: Resale
Roof: Composition, Shingle
Property Type: Residential Attached
Style: Patio Home, Townhouse, Traditional
Rental Info
Land Lease: No
Room Info
Kitchen Features: Breakfast Bar, Cabinets Stain, Eat-in Kitchen, Kitchen Island, Pantry, Stone Counters, View to Family Room
Room Master Bathroom Features: Double Vanity,Separate Tub/Shower
Room Dining Room Features: Seats 12+,Separate Dining Room
Special Features
Green Features: None
Special Listing Conditions: None
Special Circumstances: None
Sqft Info
Building Area Total: 3692
Building Area Source: Appraiser
Tax Info
Tax Amount Annual: 5540
Tax Year: 2,023
Tax Parcel Letter: 17-0038-LL-149-6
Unit Info
Num Units In Community: 109
Utilities / Hvac
Cool System: Ceiling Fan(s), Central Air, Zoned
Electric: Other
Heating: Central, Zoned
Utilities: Cable Available, Electricity Available, Natural Gas Available, Phone Available, Sewer Available, Underground Utilities, Water Available
Sewer: Public Sewer
Waterfront / Water
Water Body Name: None
Water Source: Public
Waterfront Features: None
Directions
Please use GPSListing Provided courtesy of Atlanta Fine Homes Sotheby's International
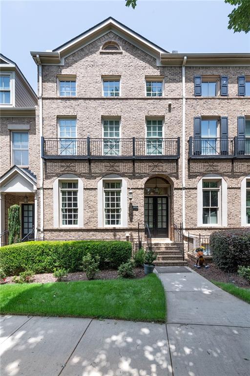
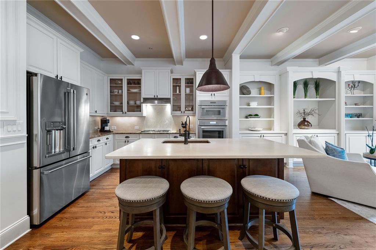
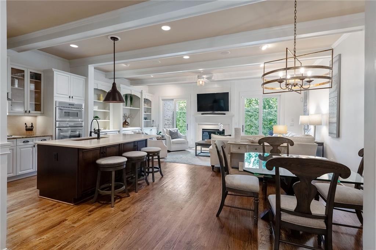
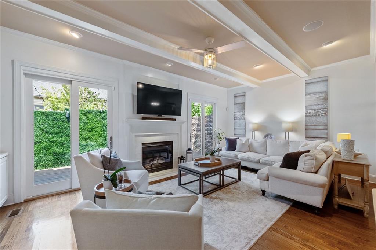
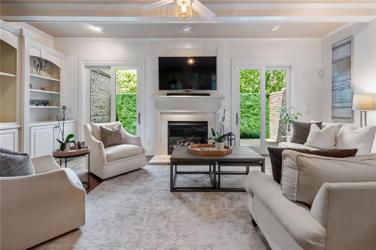
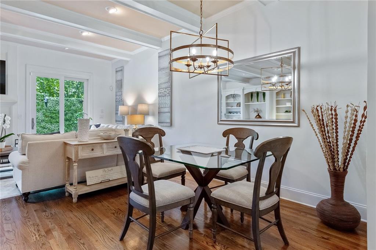
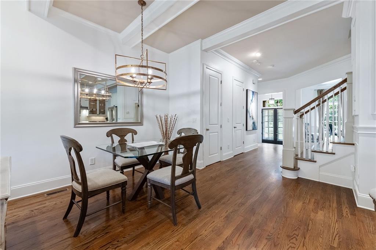
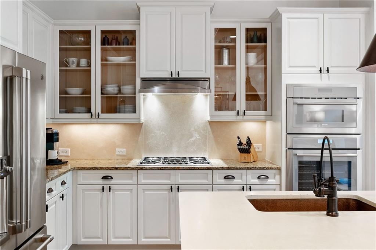
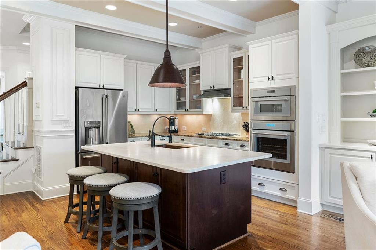
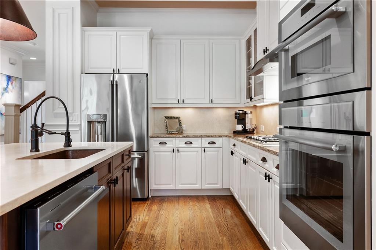
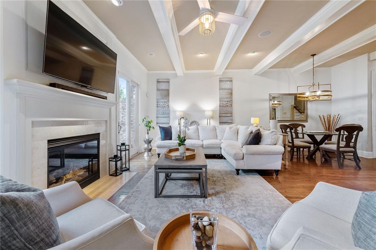
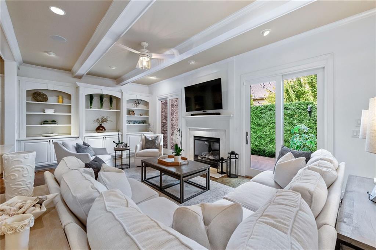
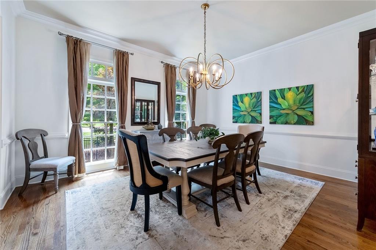
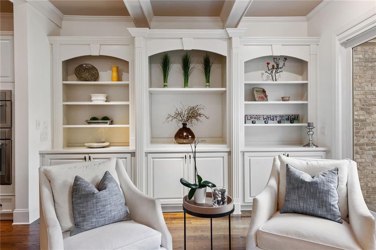
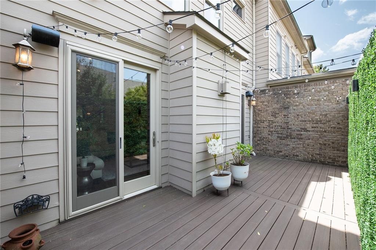
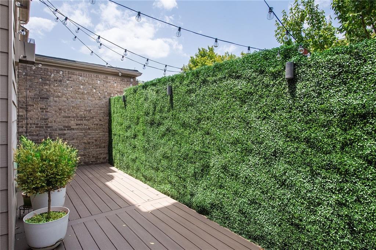
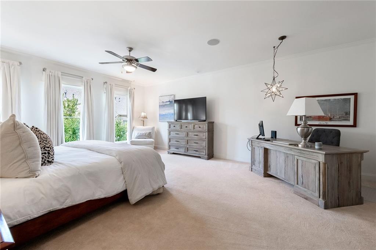
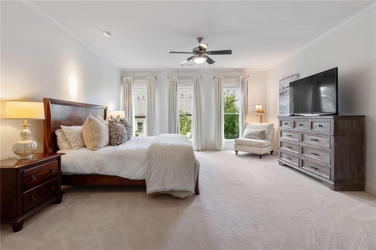
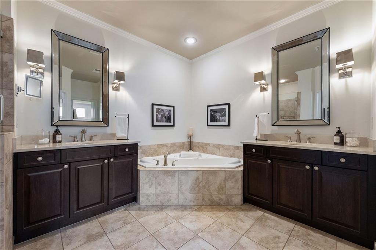
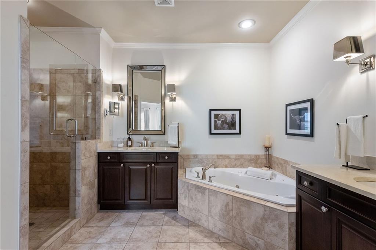
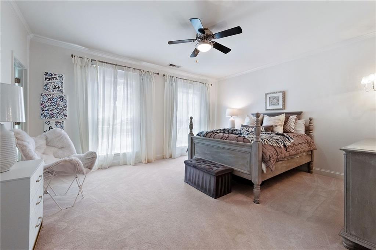
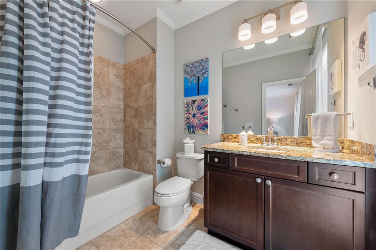
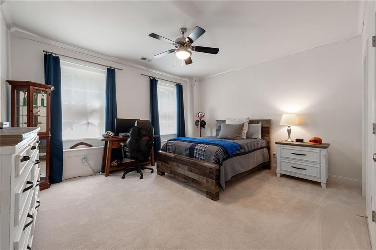
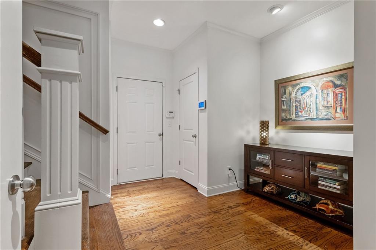
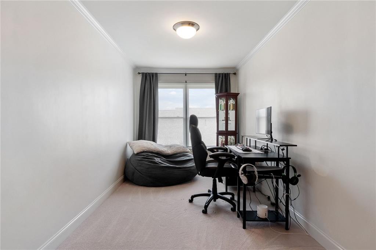
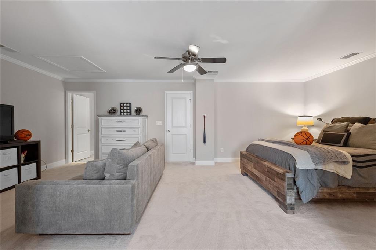
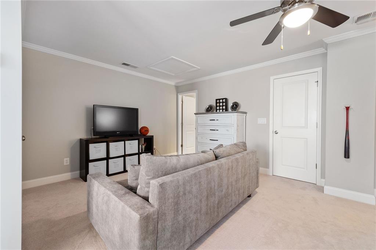
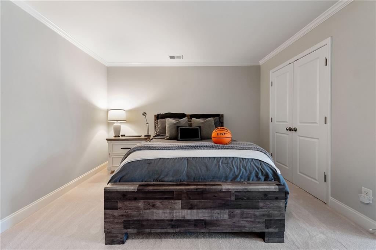
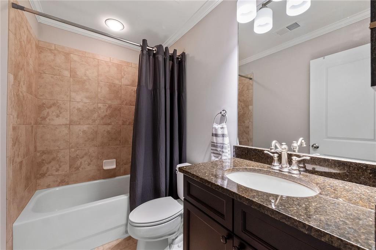
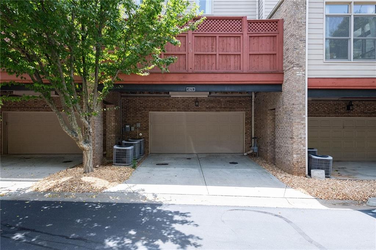
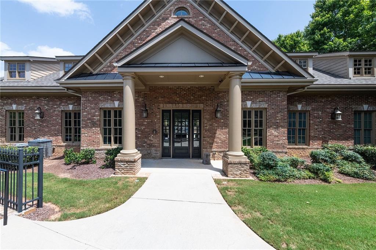
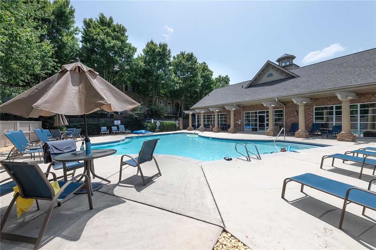
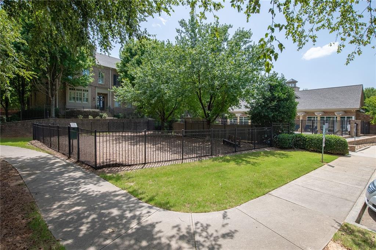
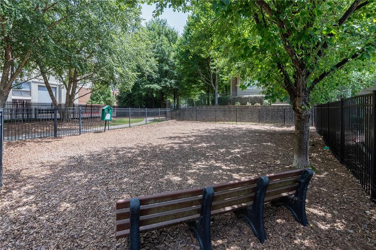
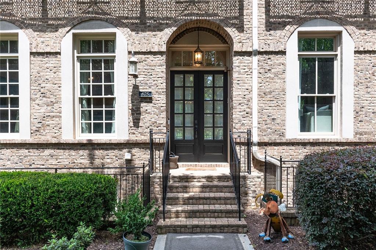
 Listings identified with the FMLS IDX logo come from
FMLS and are held by brokerage firms other than the owner of this website. The
listing brokerage is identified in any listing details. Information is deemed reliable
but is not guaranteed. If you believe any FMLS listing contains material that
infringes your copyrighted work please
Listings identified with the FMLS IDX logo come from
FMLS and are held by brokerage firms other than the owner of this website. The
listing brokerage is identified in any listing details. Information is deemed reliable
but is not guaranteed. If you believe any FMLS listing contains material that
infringes your copyrighted work please