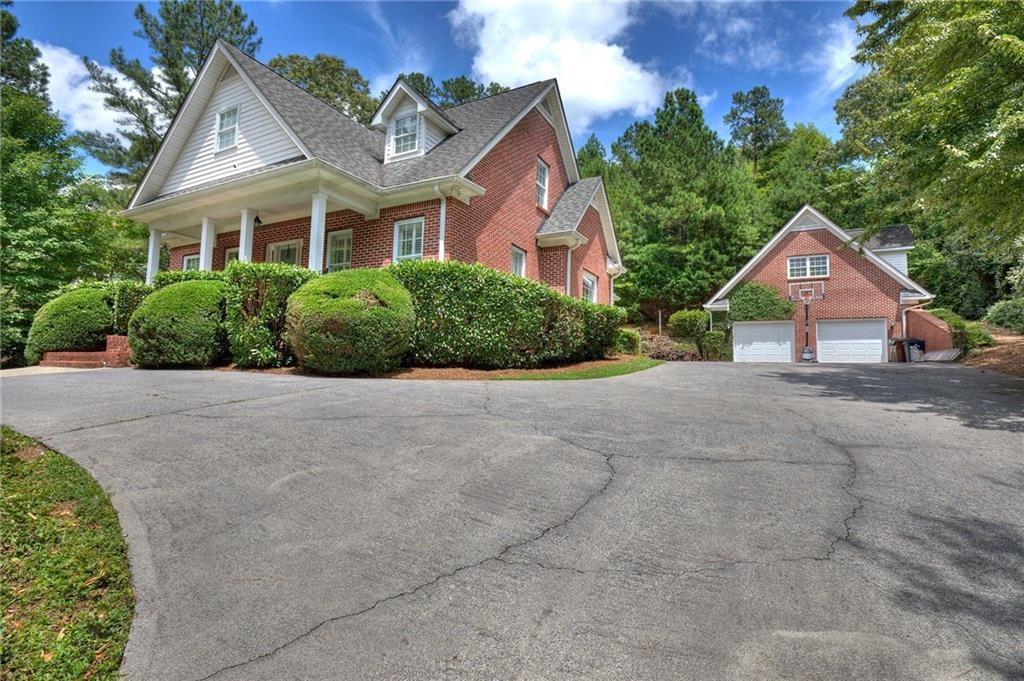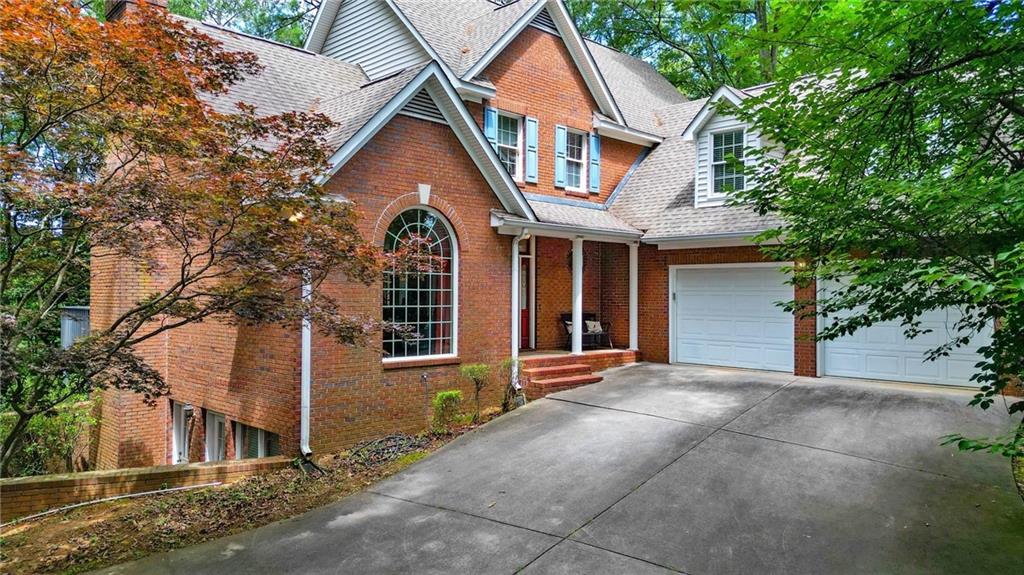Viewing Listing MLS# 398135856
Cartersville, GA 30120
- 5Beds
- 3Full Baths
- N/AHalf Baths
- N/A SqFt
- 2020Year Built
- 0.34Acres
- MLS# 398135856
- Residential
- Single Family Residence
- Active
- Approx Time on Market3 months, 8 days
- AreaN/A
- CountyBartow - GA
- Subdivision Carter Grove
Overview
Welcome to your dream home in the highly sought-after Carter Grove subdivision. This immaculate residence boasts a captivating open floor plan that seamlessly blends elegance with functionality. The spacious living areas are highlighted by both indoor and outdoor fireplaces, creating the perfect ambiance for cozy gatherings year-round. Step outside to the beautifully landscaped backyard, where you'll find a charming screened porch that extends your living space outdoors. The main level features the primary suite along with a secondary bedroom and bathroom, offering convenience and privacy. Upstairs, discover two additional spacious bedrooms plus a versatile bonus room, ideal for a home office, playroom, or extra guest space. And don't forget the amazing neighborhood amenities and miles of sidewalks - perfect for that evening stroll. This home truly exemplifies comfortable, stylish living. Don't miss the opportunity to make it yours!
Association Fees / Info
Hoa: Yes
Hoa Fees Frequency: Annually
Hoa Fees: 500
Community Features: Clubhouse, Curbs, Homeowners Assoc, Near Schools, Playground, Pool, Sidewalks, Street Lights
Hoa Fees Frequency: Annually
Association Fee Includes: Maintenance Grounds, Swim, Tennis, Utilities
Bathroom Info
Main Bathroom Level: 2
Total Baths: 3.00
Fullbaths: 3
Room Bedroom Features: Master on Main
Bedroom Info
Beds: 5
Building Info
Habitable Residence: No
Business Info
Equipment: None
Exterior Features
Fence: Back Yard, Privacy, Wood
Patio and Porch: Covered, Enclosed, Patio, Screened
Exterior Features: Private Yard
Road Surface Type: Concrete, Paved
Pool Private: No
County: Bartow - GA
Acres: 0.34
Pool Desc: None
Fees / Restrictions
Financial
Original Price: $635,900
Owner Financing: No
Garage / Parking
Parking Features: Attached, Garage, Garage Door Opener, Garage Faces Front, Kitchen Level
Green / Env Info
Green Energy Generation: None
Handicap
Accessibility Features: Accessible Bedroom, Accessible Doors, Accessible Entrance, Accessible Full Bath, Accessible Hallway(s), Accessible Kitchen, Accessible Kitchen Appliances, Accessible Washer/Dryer
Interior Features
Security Ftr: Carbon Monoxide Detector(s), Fire Alarm, Secured Garage/Parking, Security Lights, Security System Owned, Smoke Detector(s)
Fireplace Features: Family Room, Gas Log, Insert, Outside
Levels: Two
Appliances: Dishwasher, Disposal, Dryer, Gas Oven, Gas Range, Microwave, Range Hood, Refrigerator, Self Cleaning Oven, Tankless Water Heater, Washer
Laundry Features: Laundry Room, Main Level
Interior Features: Bookcases, Double Vanity, Entrance Foyer 2 Story, High Ceilings 10 ft Main, Permanent Attic Stairs, Tray Ceiling(s), Walk-In Closet(s)
Flooring: Carpet, Ceramic Tile, Concrete, Hardwood
Spa Features: None
Lot Info
Lot Size Source: Assessor
Lot Features: Back Yard, Front Yard, Landscaped, Level, Steep Slope, Wooded
Lot Size: 129x157x71x150
Misc
Property Attached: No
Home Warranty: No
Open House
Other
Other Structures: None
Property Info
Construction Materials: Cement Siding, Stone
Year Built: 2,020
Property Condition: Resale
Roof: Shingle
Property Type: Residential Detached
Style: Craftsman
Rental Info
Land Lease: No
Room Info
Kitchen Features: Kitchen Island, Pantry, View to Family Room
Room Master Bathroom Features: Double Vanity,Separate Tub/Shower
Room Dining Room Features: Open Concept
Special Features
Green Features: Appliances, Water Heater, Windows
Special Listing Conditions: None
Special Circumstances: None
Sqft Info
Building Area Total: 2672
Building Area Source: Owner
Tax Info
Tax Amount Annual: 3366
Tax Year: 2,023
Tax Parcel Letter: C126-0001-169
Unit Info
Utilities / Hvac
Cool System: Ceiling Fan(s), Central Air
Electric: 110 Volts, 220 Volts in Laundry
Heating: Central, Natural Gas
Utilities: Cable Available, Electricity Available, Natural Gas Available, Phone Available, Sewer Available, Water Available
Sewer: Public Sewer
Waterfront / Water
Water Body Name: None
Water Source: Public
Waterfront Features: None
Directions
GPS or from downtown Cartersville, take Etowah Drive from Main Street. In 1 mile, take a slight right onto Pine Grove Road. Turn left onto Douthit Ferry Rd continue on to Carter Grove Blvd. in .5 miles, turn right onto Belmont Drive. in .4 miles turn left onto Autumn Wood Drive, and take the next left onto Ridgemont Way. Turn right onto Ivy Stone Ct, and the home is on the left.Listing Provided courtesy of Keller Williams Realty Northwest, Llc.
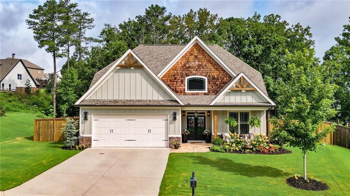
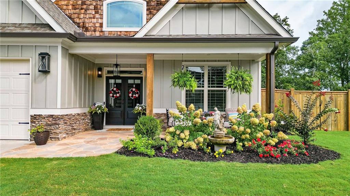
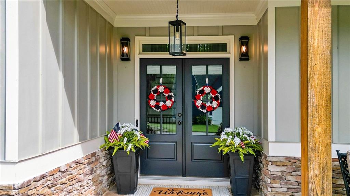
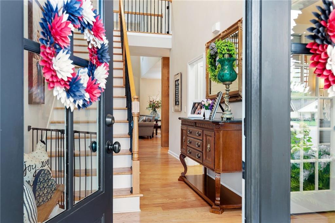
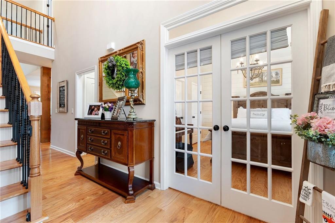
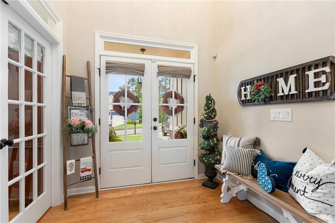
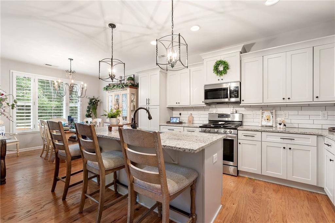
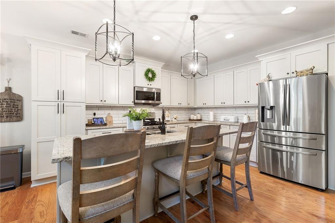
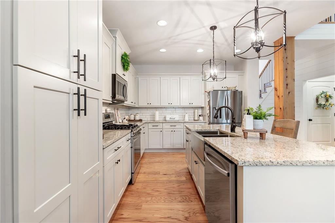
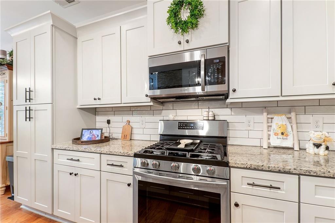
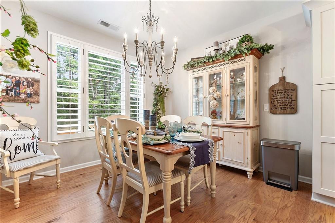
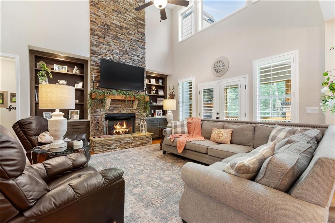
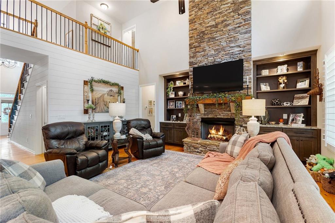
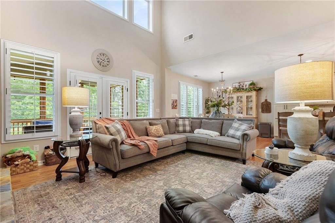
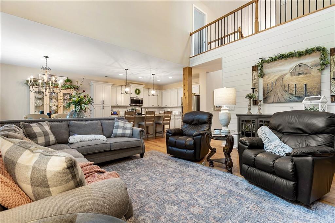
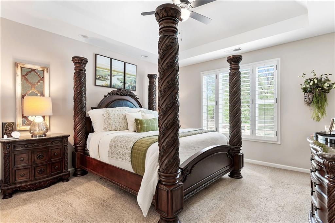
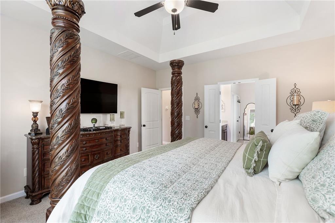
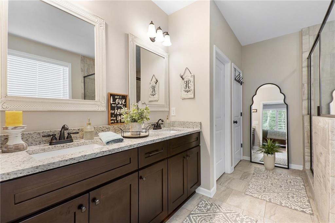
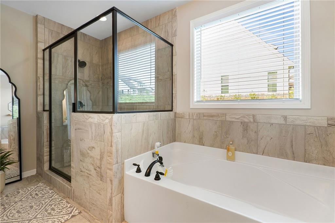
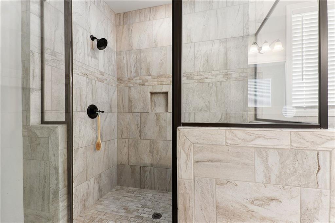
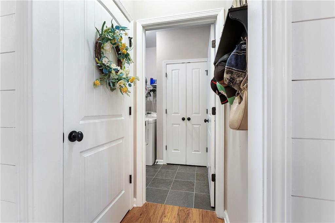
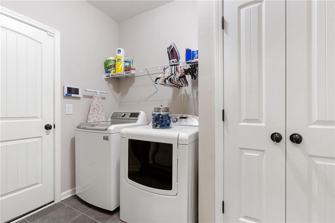
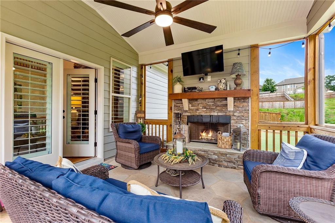
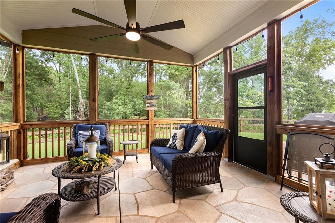
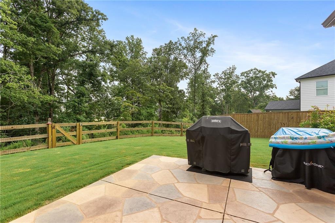
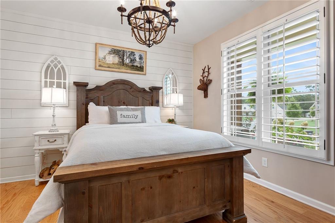
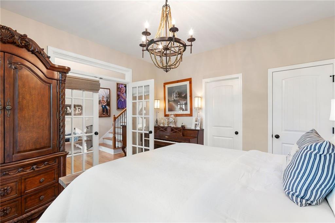
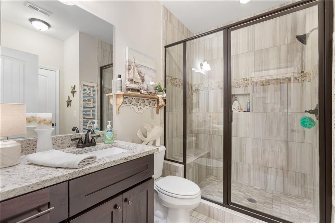
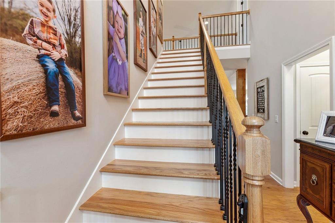
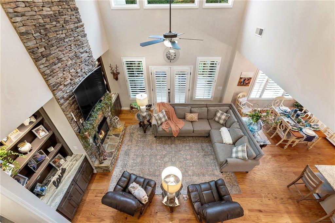
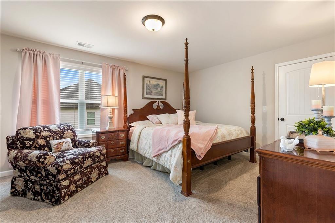
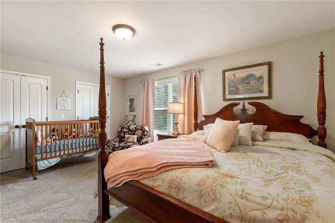
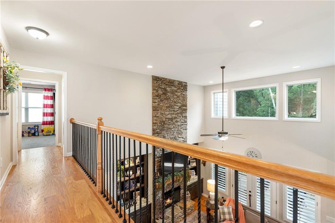
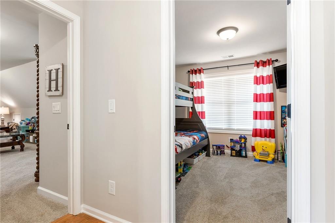
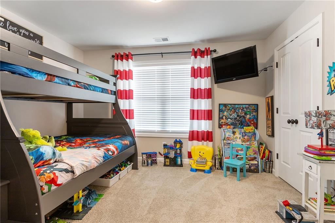
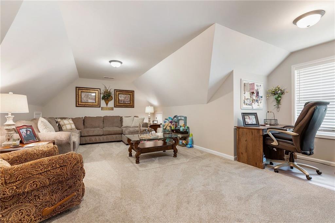
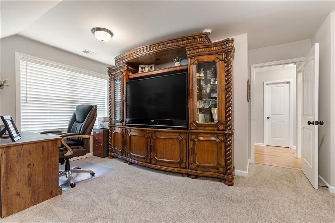
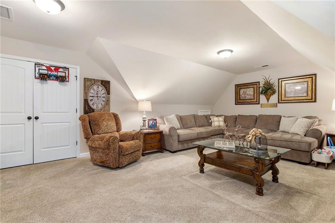
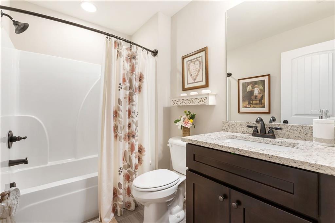
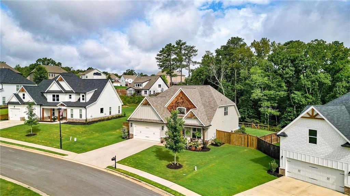
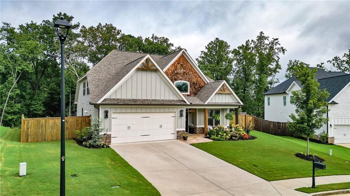
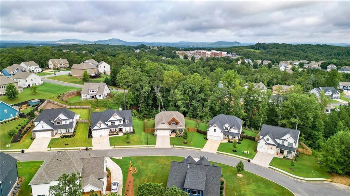
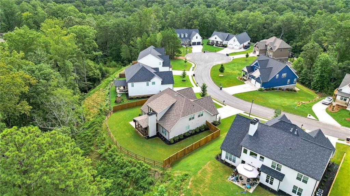
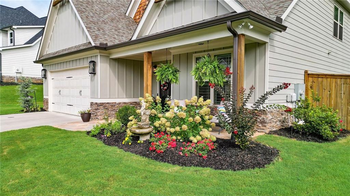
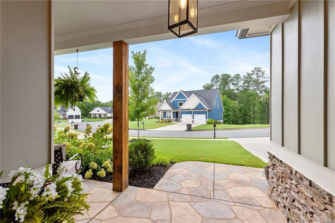
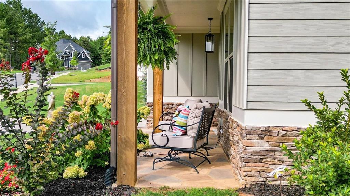
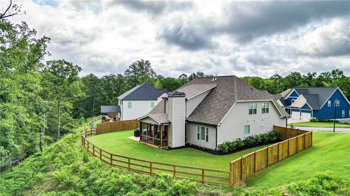
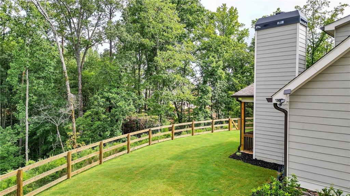
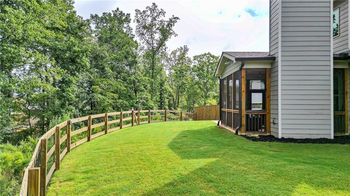
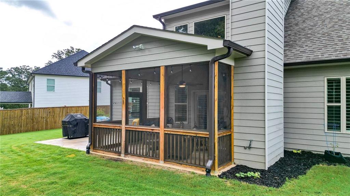
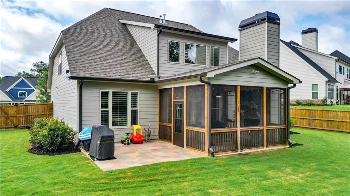
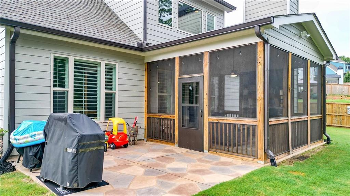
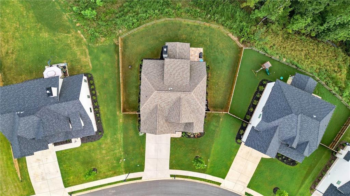
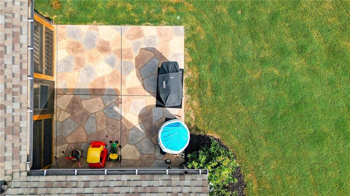
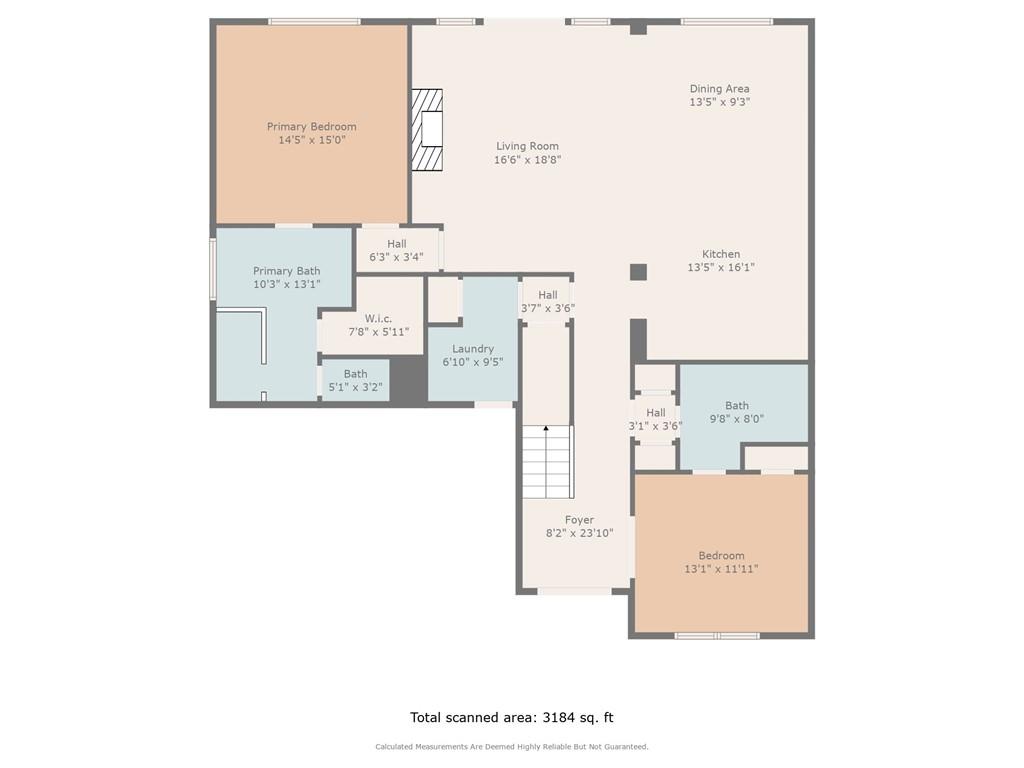
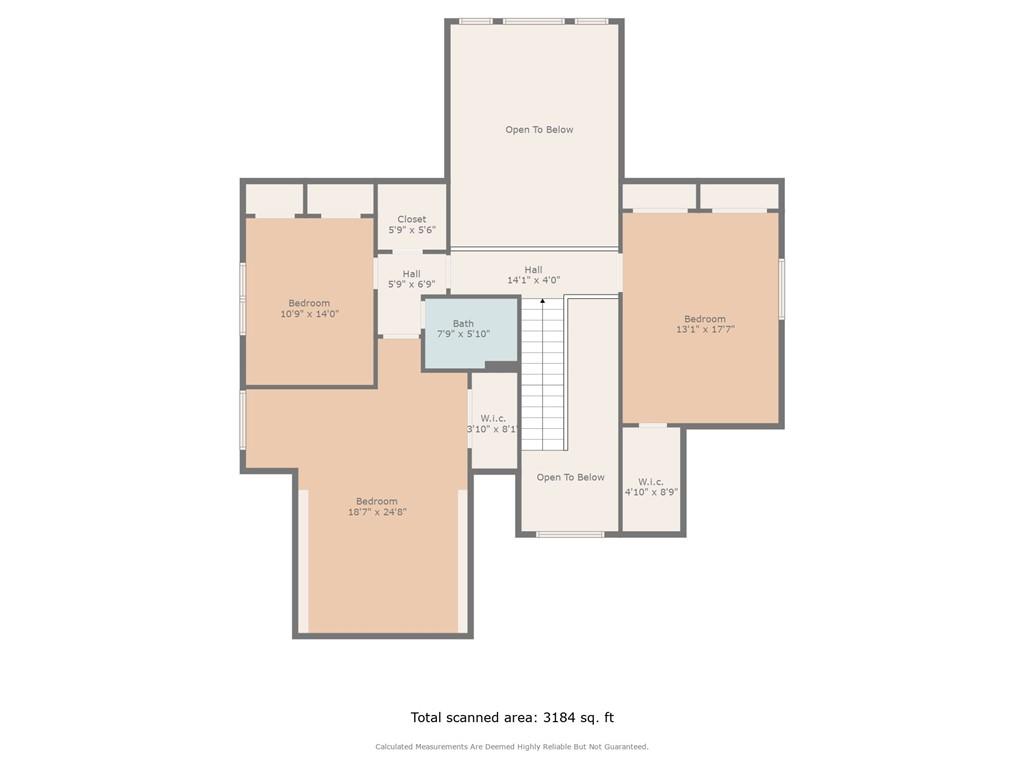
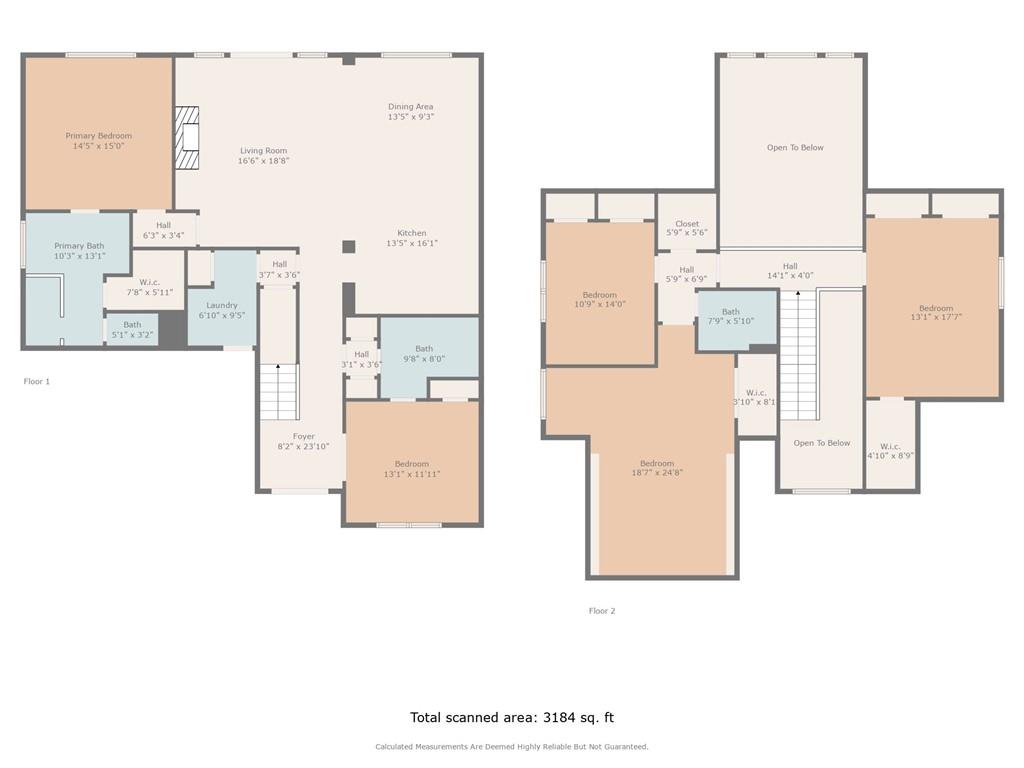
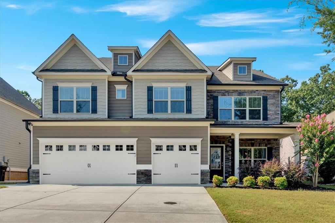
 MLS# 401712685
MLS# 401712685 