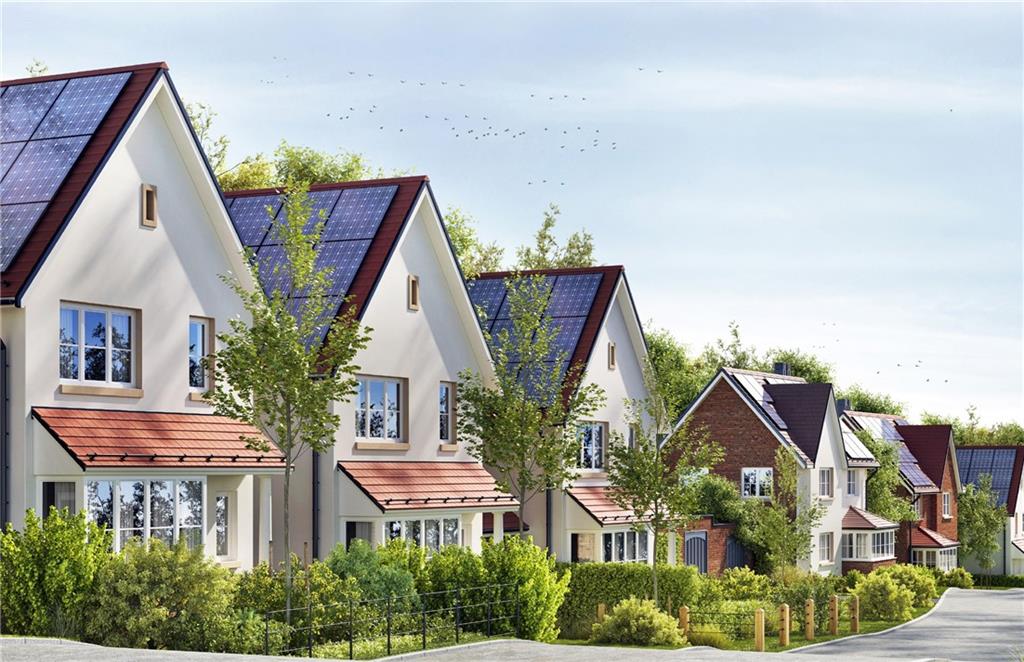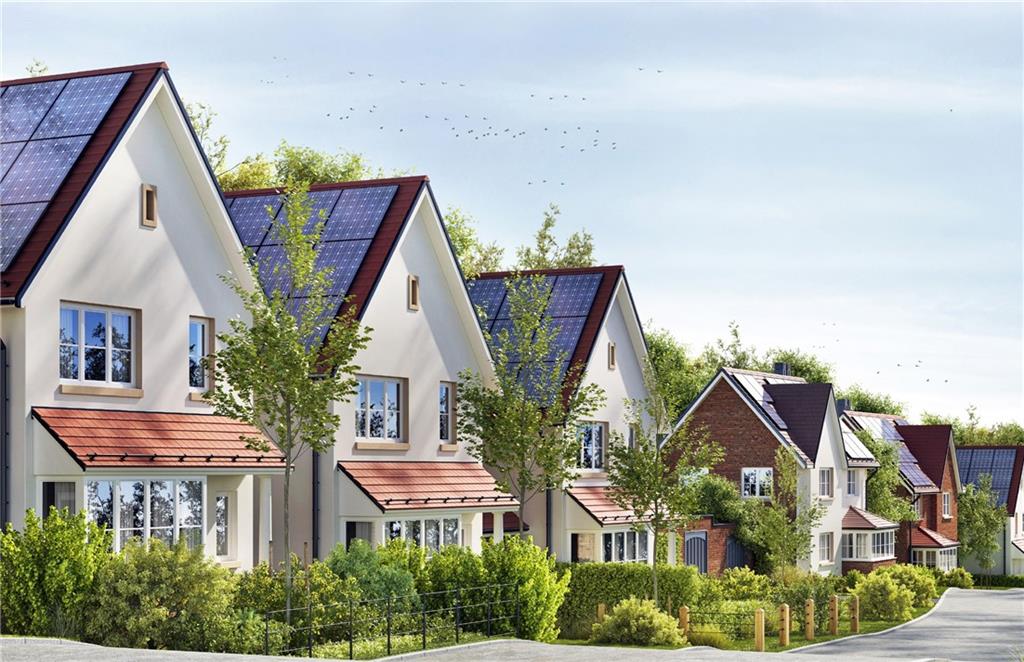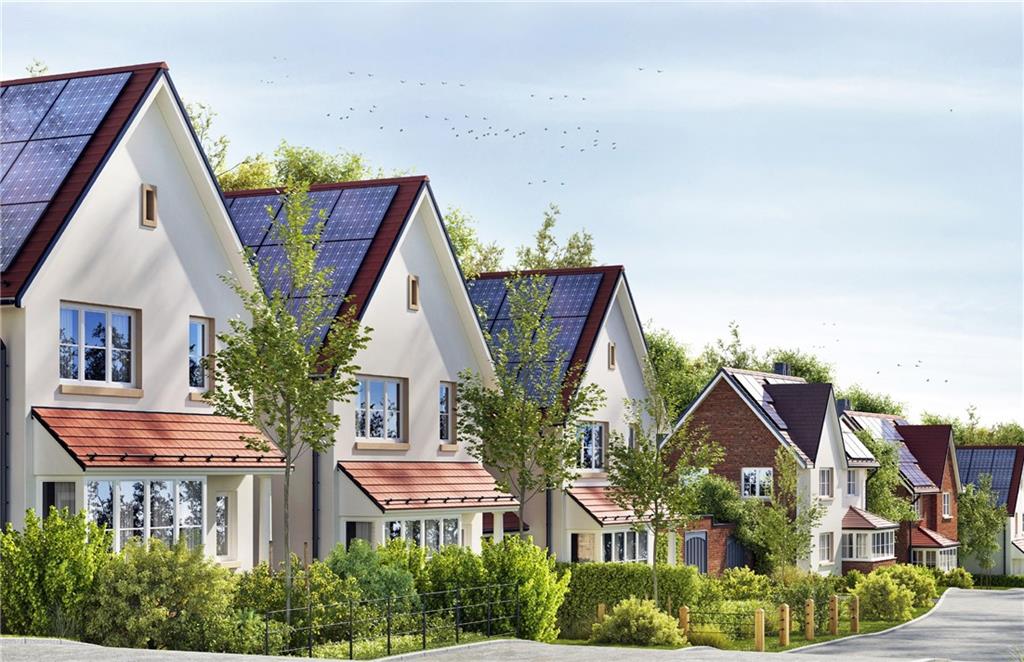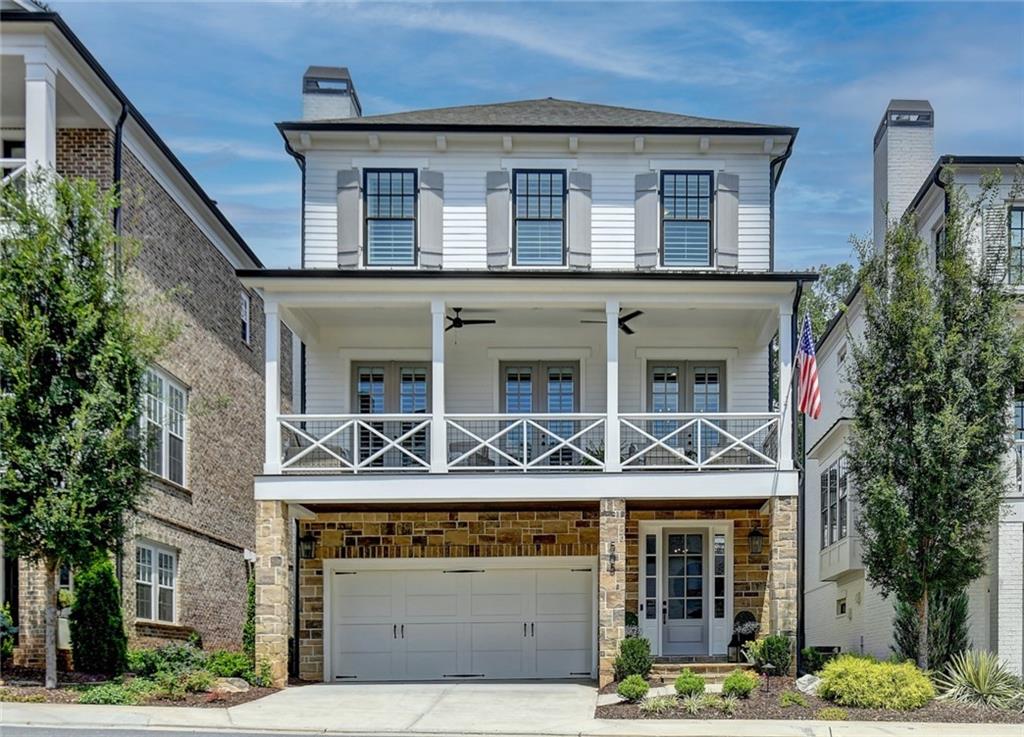Viewing Listing MLS# 398085697
Alpharetta, GA 30009
- 3Beds
- 3Full Baths
- 1Half Baths
- N/A SqFt
- 2024Year Built
- 0.03Acres
- MLS# 398085697
- Residential
- Single Family Residence
- Active
- Approx Time on Market3 months, 9 days
- AreaN/A
- CountyFulton - GA
- Subdivision Foundry
Overview
Experience an unmatched lifestyle at Foundry, located in between Alpharetta Sq. and Avalon, This popular Tidwell floorplan with its modern finishes, is a must see. Main level features open concept living with chefs kitchen, office, dining room, and two entertainment spaces. Rear deck extends the width of the home. Built-in wet bars, cabinets flanking fireplace, with tons of natural light. This home is a corner lot with 4-side brick, right on the Alpha Loop. Elevator is included. Ready for immediate move-in. Dont let this rare opportunity pass you by!
Association Fees / Info
Hoa: Yes
Hoa Fees Frequency: Monthly
Hoa Fees: 2000
Community Features: None
Association Fee Includes: Insurance, Maintenance Grounds, Maintenance Structure, Reserve Fund, Swim
Bathroom Info
Halfbaths: 1
Total Baths: 4.00
Fullbaths: 3
Room Bedroom Features: Other
Bedroom Info
Beds: 3
Building Info
Habitable Residence: No
Business Info
Equipment: None
Exterior Features
Fence: None
Patio and Porch: Deck
Exterior Features: Private Entrance, Rain Barrel/Cistern(s)
Road Surface Type: Paved
Pool Private: No
County: Fulton - GA
Acres: 0.03
Pool Desc: None
Fees / Restrictions
Financial
Original Price: $1,824,323
Owner Financing: No
Garage / Parking
Parking Features: Driveway, Garage
Green / Env Info
Green Energy Generation: None
Handicap
Accessibility Features: Accessible Elevator Installed
Interior Features
Security Ftr: Fire Alarm, Smoke Detector(s)
Fireplace Features: Family Room, Gas Log
Levels: Three Or More
Appliances: Dishwasher, Disposal, ENERGY STAR Qualified Appliances, Gas Cooktop, Gas Oven, Gas Range, Gas Water Heater, Microwave, Other
Laundry Features: Laundry Room, Upper Level
Interior Features: Crown Molding, Double Vanity, Elevator, High Ceilings 9 ft Lower, High Ceilings 9 ft Upper, High Ceilings 10 ft Main, Tray Ceiling(s), Walk-In Closet(s), Other
Flooring: Ceramic Tile, Hardwood
Spa Features: None
Lot Info
Lot Size Source: Builder
Lot Features: Level
Misc
Property Attached: No
Home Warranty: Yes
Open House
Other
Other Structures: None
Property Info
Construction Materials: Cement Siding, Frame, Other
Year Built: 2,024
Property Condition: New Construction
Roof: Composition
Property Type: Residential Detached
Style: Contemporary, Townhouse
Rental Info
Land Lease: No
Room Info
Kitchen Features: Breakfast Bar, Cabinets Other, Kitchen Island, Solid Surface Counters, View to Family Room, Other
Room Master Bathroom Features: Double Vanity,Separate Tub/Shower
Room Dining Room Features: Great Room
Special Features
Green Features: Appliances, Insulation, Thermostat
Special Listing Conditions: None
Special Circumstances: None
Sqft Info
Building Area Total: 3050
Building Area Source: Builder
Tax Info
Tax Year: 2,024
Tax Parcel Letter: 12-2704-0749-090-7
Unit Info
Num Units In Community: 113
Utilities / Hvac
Cool System: Ceiling Fan(s), Central Air, Zoned
Electric: 220 Volts
Heating: Central, Natural Gas, Zoned
Utilities: Cable Available, Electricity Available, Natural Gas Available, Phone Available, Sewer Available, Underground Utilities, Water Available
Sewer: Public Sewer
Waterfront / Water
Water Body Name: None
Water Source: Public
Waterfront Features: None
Directions
Take GA 400 North to exit 10 for GA-120/Old Milton Parkway. Turn left on onto Old Milton Parkway. Foundry is 0.7 mile ahead on the right, just past Avalon, at the corner of Old Milton Parkway and Westside Parkway.Listing Provided courtesy of Pulte Realty Of Georgia, Inc.
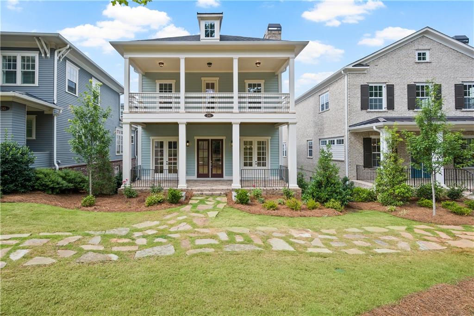
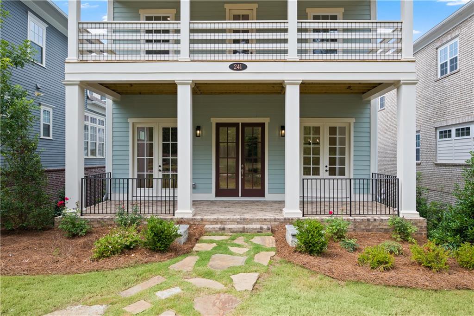
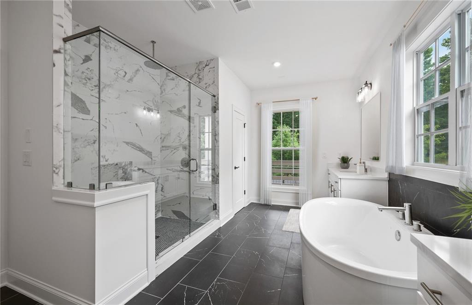
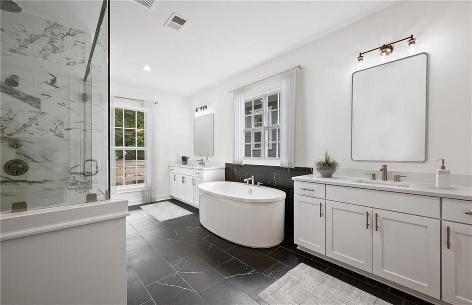
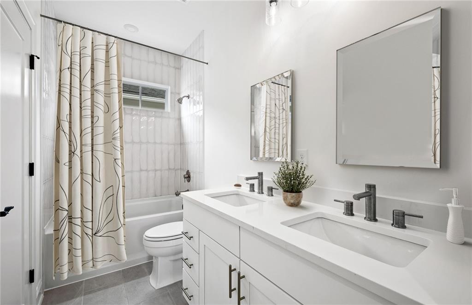
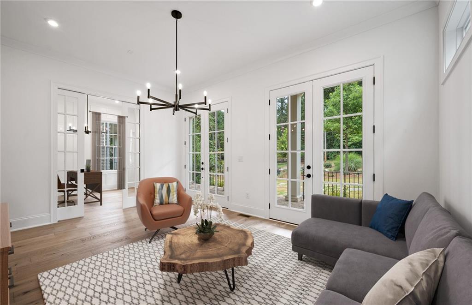
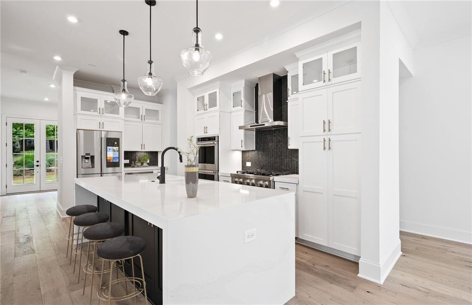
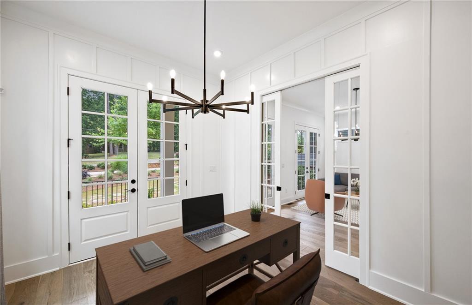
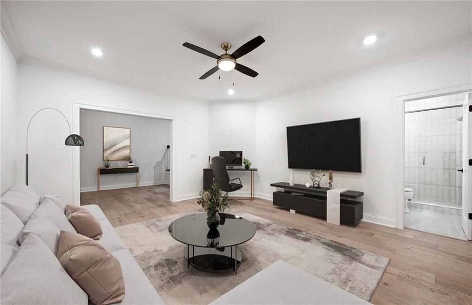
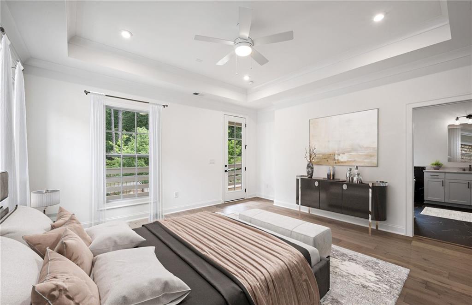
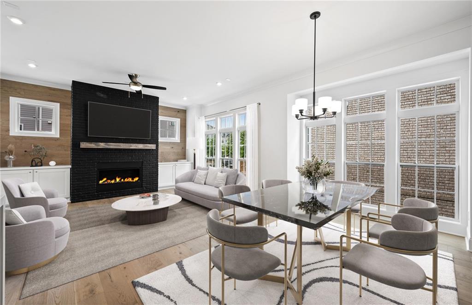
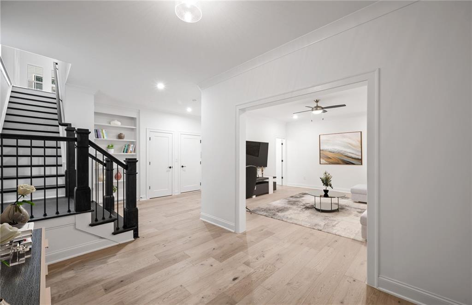
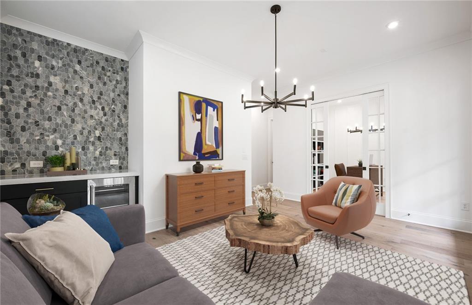
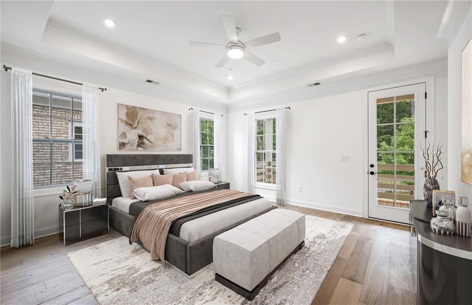
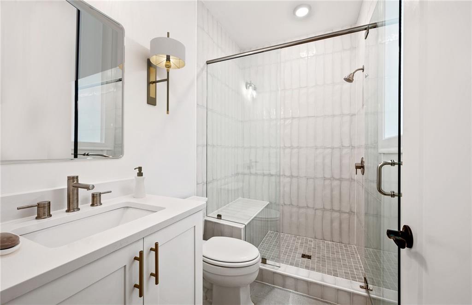
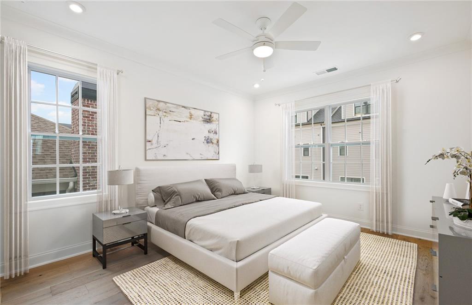
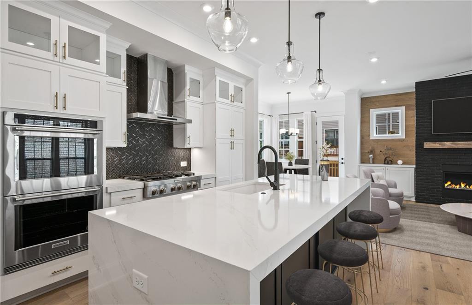
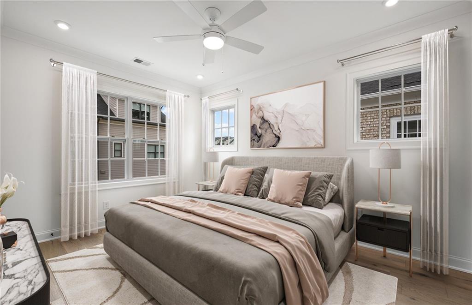
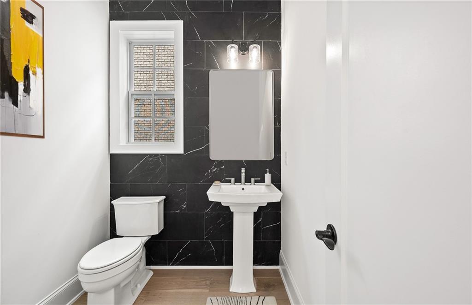
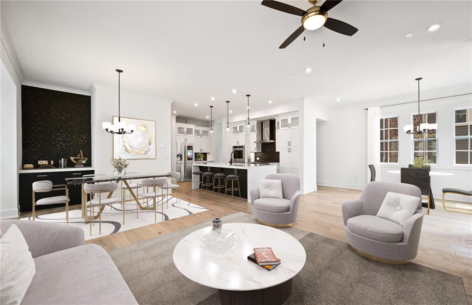
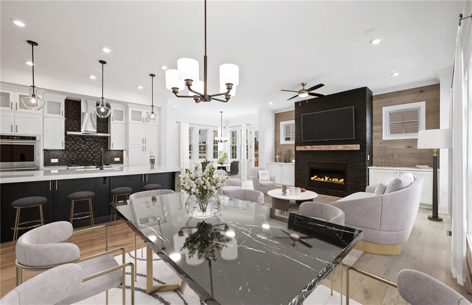
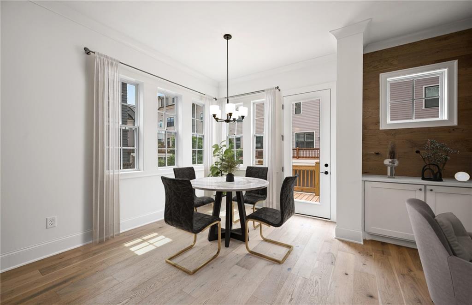
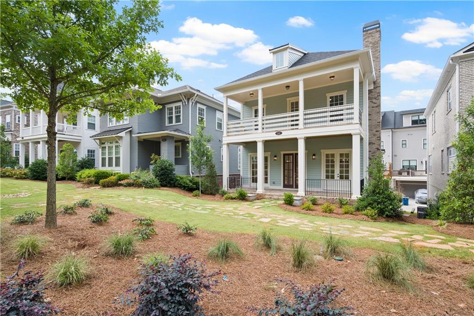
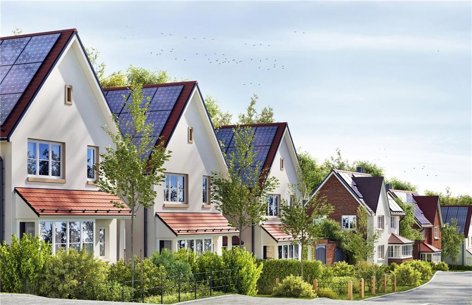
 MLS# 403846901
MLS# 403846901 