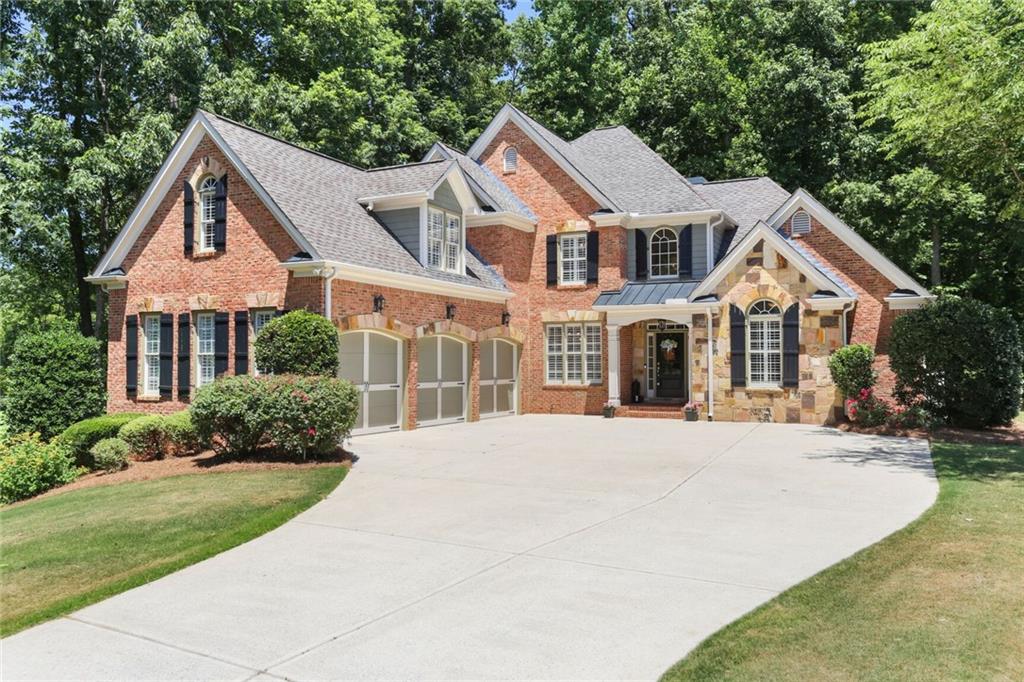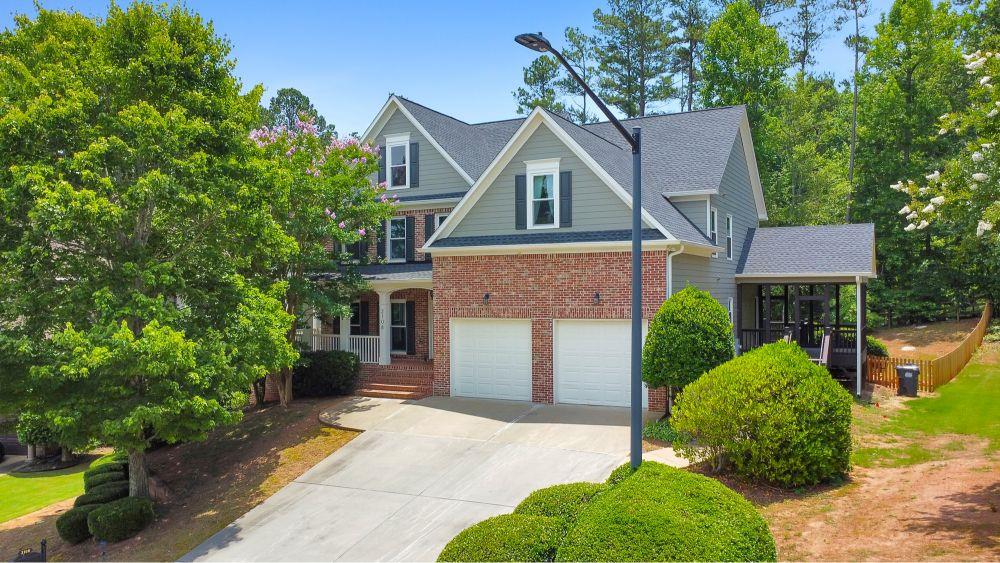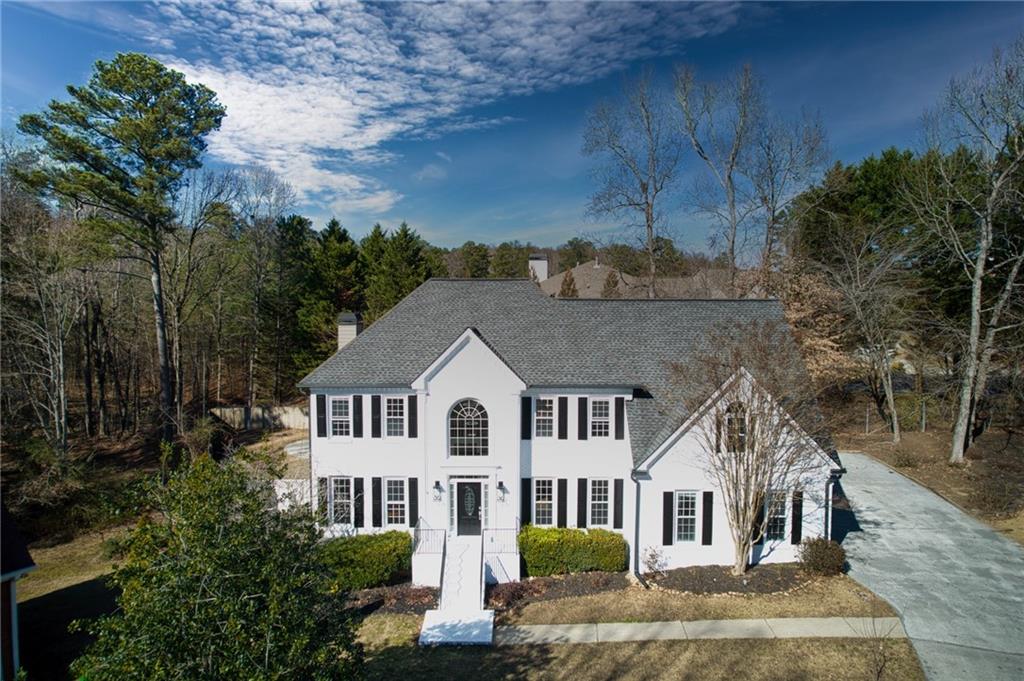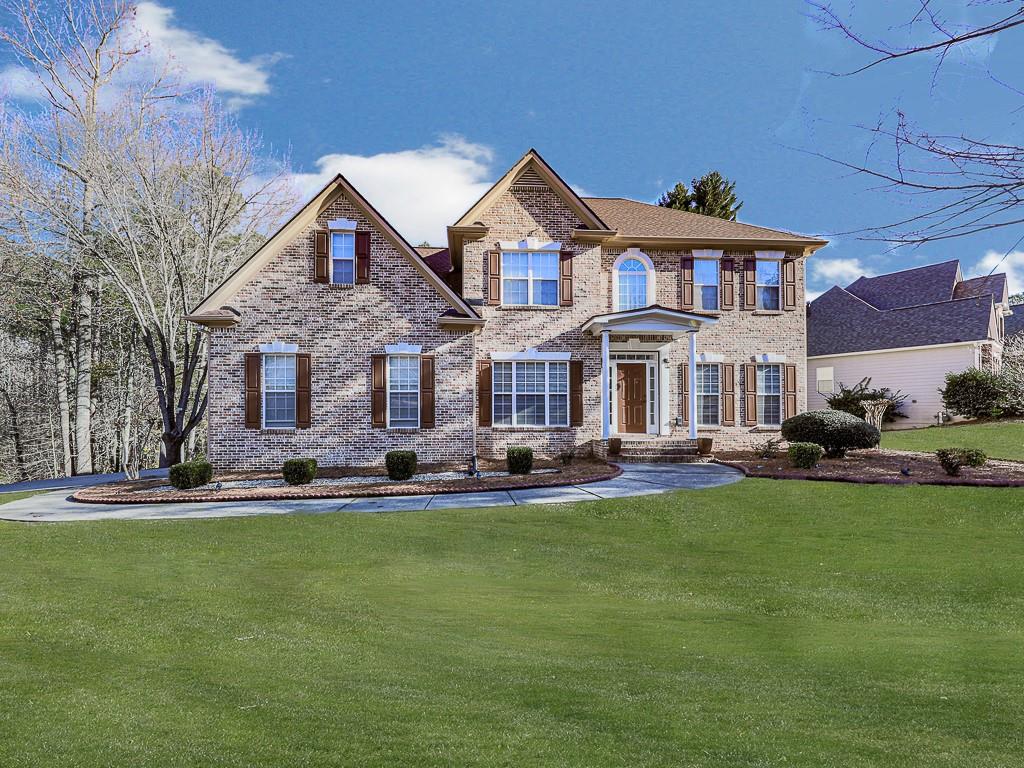Viewing Listing MLS# 398068608
Kennesaw, GA 30152
- 5Beds
- 4Full Baths
- 1Half Baths
- N/A SqFt
- 2014Year Built
- 0.46Acres
- MLS# 398068608
- Residential
- Single Family Residence
- Active
- Approx Time on Market2 months, 18 days
- AreaN/A
- CountyCobb - GA
- Subdivision Sentinel Walk
Overview
Amazing custom home, with dual master bedroom, in great community, with 5 bedrooms and 4.5 bathrooms. Main level has one master suite and second level has huge master suite. All the bedrooms has walk-in closet. This incredible 2 story home, has formal living and dining rooms, gourmet kitchen w/oversize island, granite countertop, stainless steel appliances with double oven, butler pantry, breakfast area, that opens up into the family room. The loft on second floor can be used for theater, play area etc. The deck compliments with beautiful view of the pond, nice flat back yard, with 3 car garage in a cup-de-sec. Conveniently located near the shopping centers, restaurants, Kennesaw Hospital, close to the interstate with great schools and more. Don't miss the opportunity to make this extraordinary property yours.
Association Fees / Info
Hoa: Yes
Hoa Fees Frequency: Annually
Hoa Fees: 500
Community Features: Homeowners Assoc, Near Schools, Near Shopping, Park
Hoa Fees Frequency: Annually
Association Fee Includes: Maintenance Grounds
Bathroom Info
Main Bathroom Level: 1
Halfbaths: 1
Total Baths: 5.00
Fullbaths: 4
Room Bedroom Features: Oversized Master
Bedroom Info
Beds: 5
Building Info
Habitable Residence: No
Business Info
Equipment: None
Exterior Features
Fence: None
Patio and Porch: Deck, Front Porch
Exterior Features: Gas Grill
Road Surface Type: Asphalt
Pool Private: No
County: Cobb - GA
Acres: 0.46
Pool Desc: None
Fees / Restrictions
Financial
Original Price: $825,000
Owner Financing: No
Garage / Parking
Parking Features: Garage, Level Driveway
Green / Env Info
Green Energy Generation: None
Handicap
Accessibility Features: None
Interior Features
Security Ftr: Smoke Detector(s)
Fireplace Features: Family Room, Master Bedroom
Levels: Two
Appliances: Dishwasher, Disposal, Double Oven, Gas Cooktop, Microwave, Refrigerator
Laundry Features: Laundry Room
Interior Features: Coffered Ceiling(s), High Ceilings 9 ft Upper, High Ceilings 10 ft Lower, His and Hers Closets, Walk-In Closet(s)
Flooring: Carpet, Ceramic Tile, Laminate
Spa Features: None
Lot Info
Lot Size Source: Public Records
Lot Features: Back Yard, Cul-De-Sac, Level
Lot Size: x 53x139x162x108x355
Misc
Property Attached: No
Home Warranty: No
Open House
Other
Other Structures: None
Property Info
Construction Materials: Brick 3 Sides
Year Built: 2,014
Property Condition: Resale
Roof: Composition
Property Type: Residential Detached
Style: Traditional
Rental Info
Land Lease: No
Room Info
Kitchen Features: Breakfast Bar, Cabinets Stain, Eat-in Kitchen, Kitchen Island, Pantry Walk-In
Room Master Bathroom Features: Double Vanity,Separate Tub/Shower
Room Dining Room Features: Separate Dining Room
Special Features
Green Features: Windows
Special Listing Conditions: None
Special Circumstances: None
Sqft Info
Building Area Total: 5564
Building Area Source: Public Records
Tax Info
Tax Amount Annual: 7883
Tax Year: 2,023
Tax Parcel Letter: 20-0240-0-212-0
Unit Info
Utilities / Hvac
Cool System: Ceiling Fan(s), Central Air
Electric: 110 Volts
Heating: Natural Gas
Utilities: Electricity Available, Natural Gas Available, Sewer Available, Water Available
Sewer: Public Sewer
Waterfront / Water
Water Body Name: None
Water Source: Public
Waterfront Features: None
Directions
Please use GPSListing Provided courtesy of Trend Atlanta Realty, Inc.
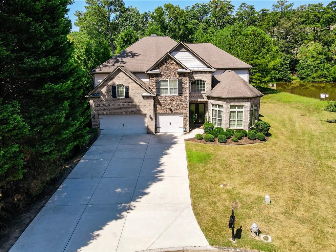
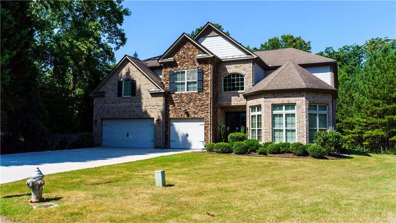
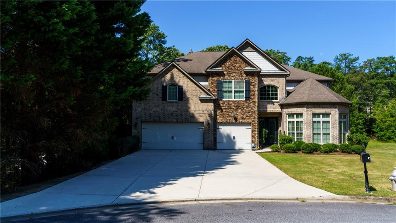
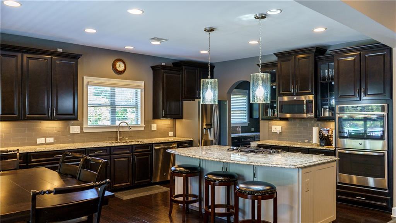
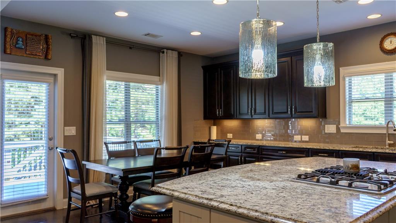
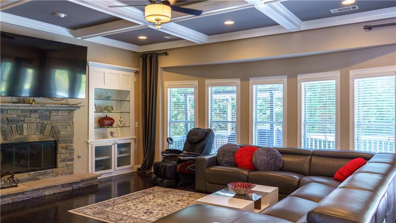
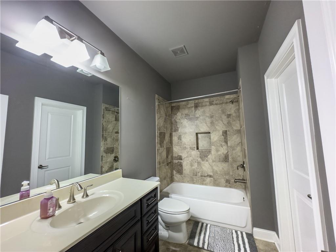
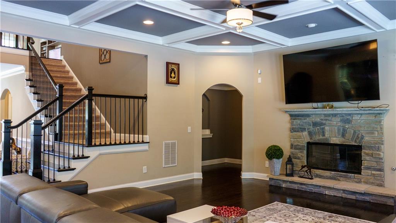
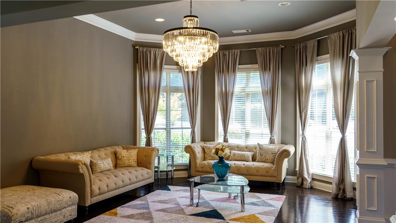
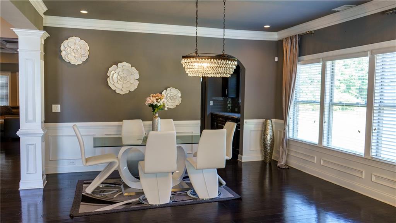
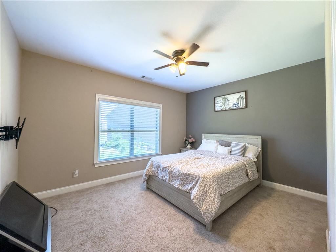
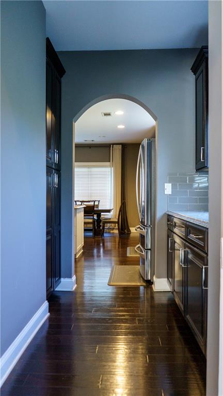
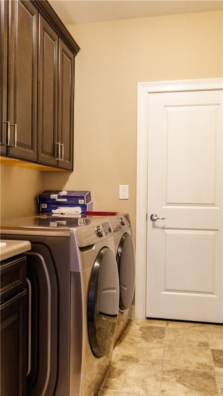
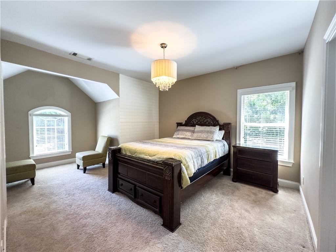
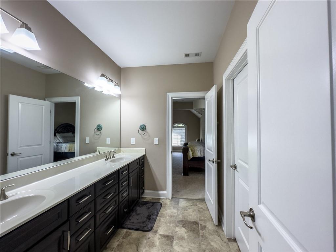
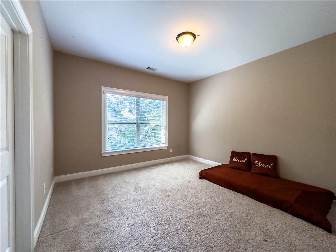
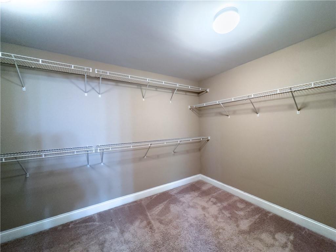
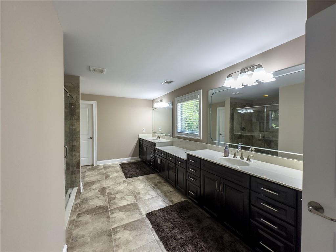
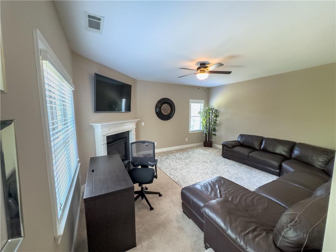
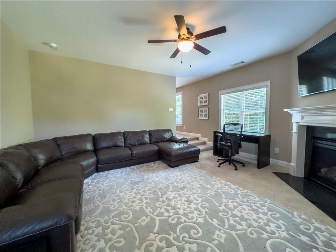
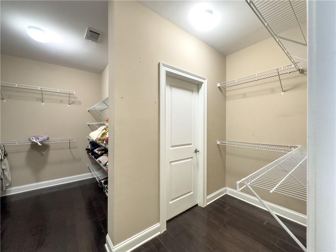
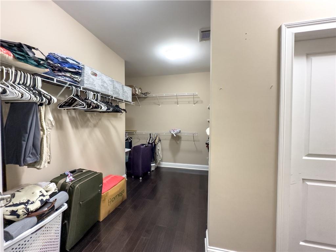
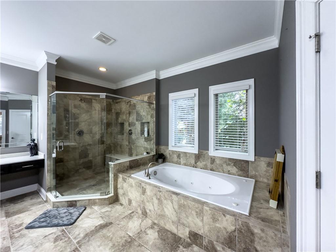
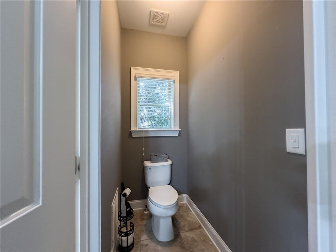
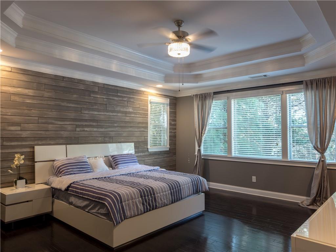
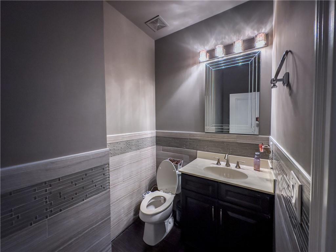
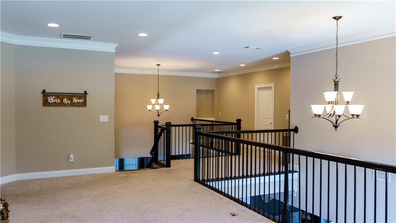
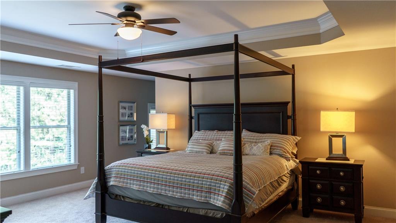
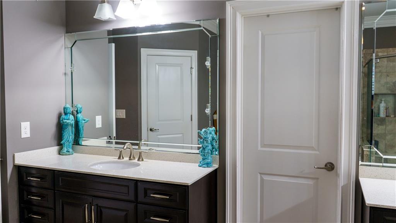
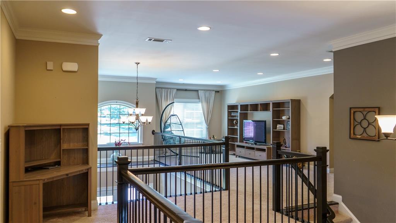
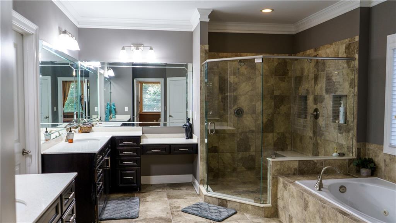
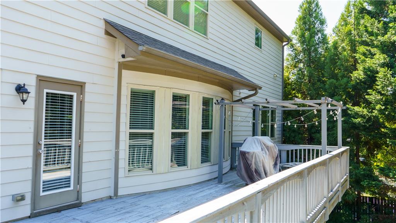
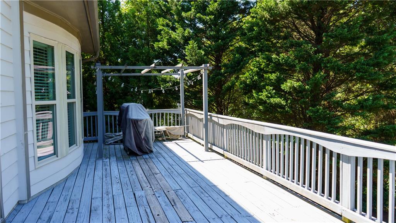
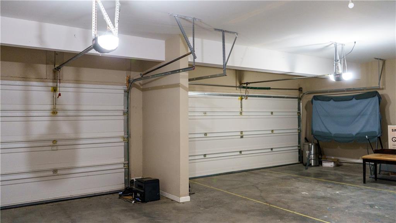
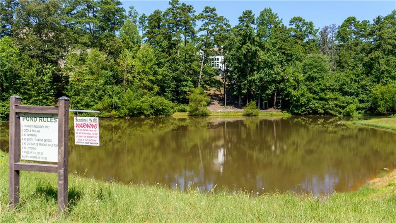
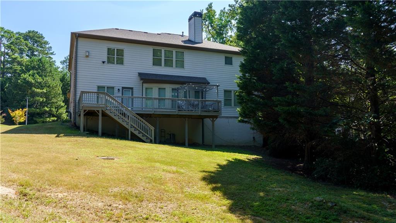
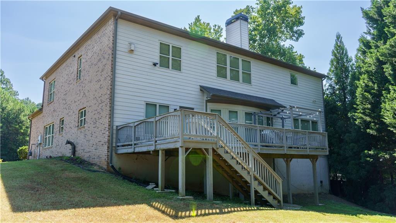
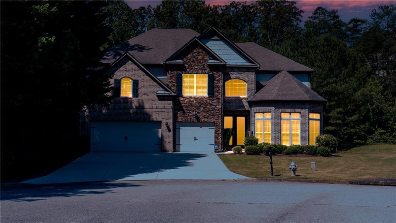
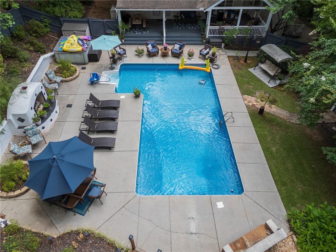
 MLS# 404096495
MLS# 404096495 