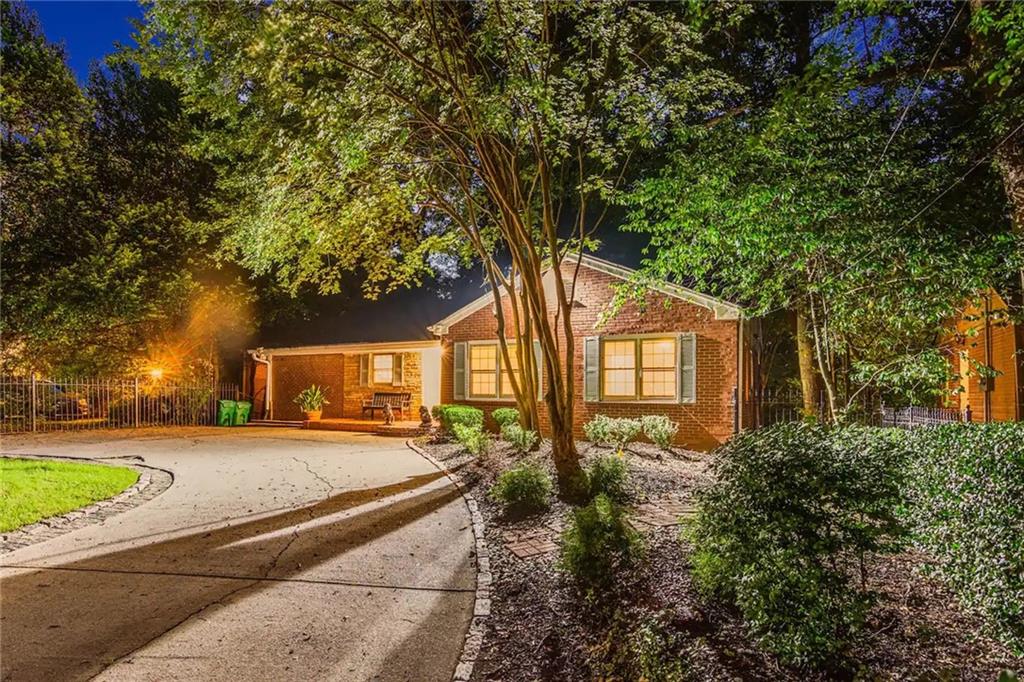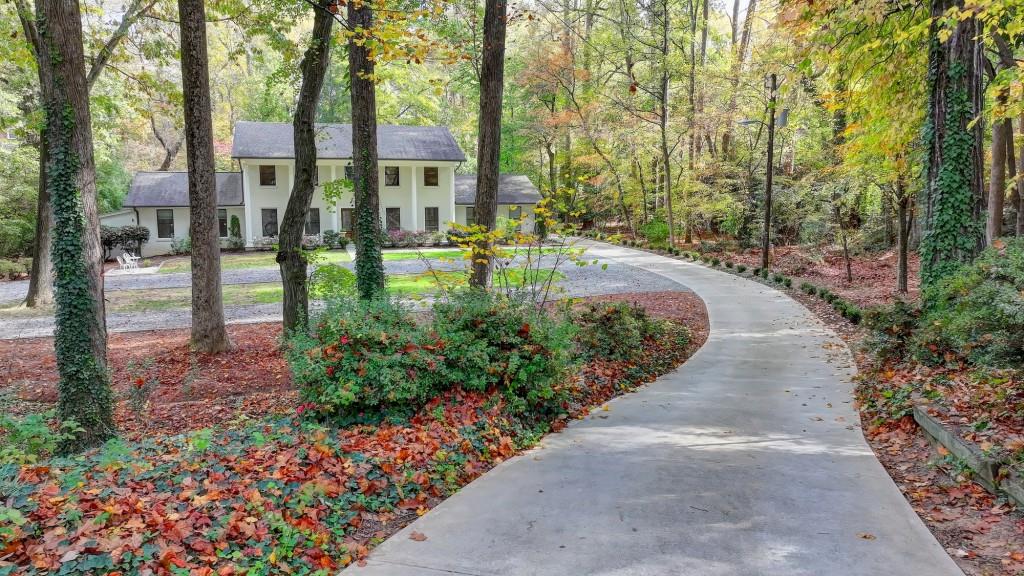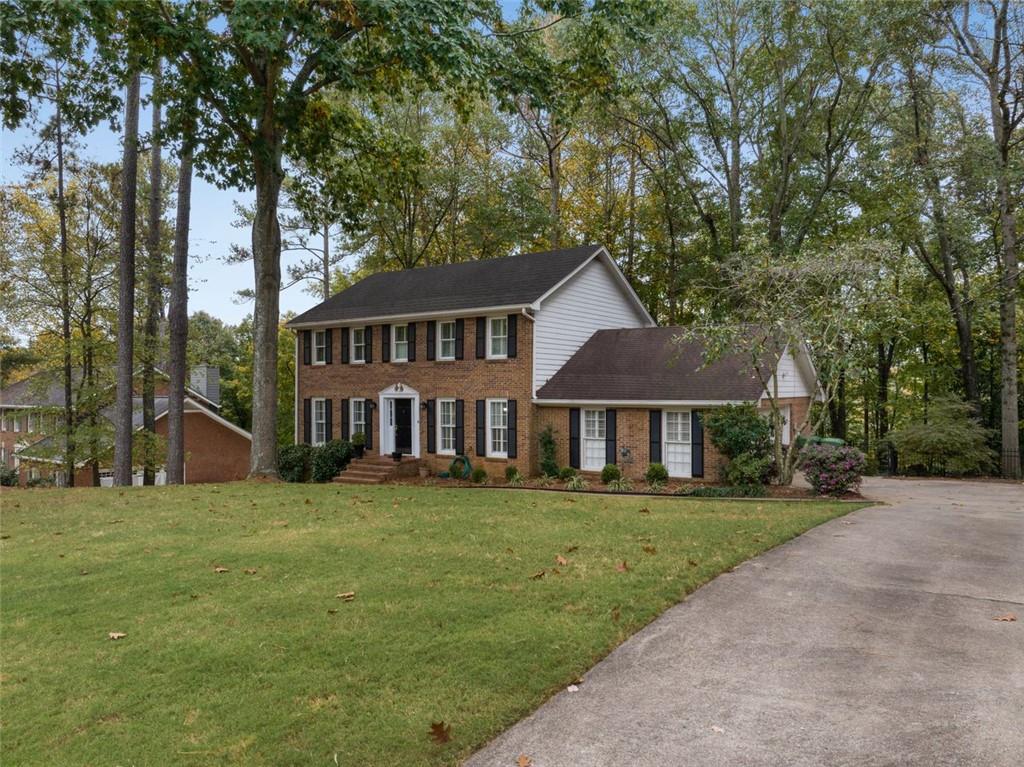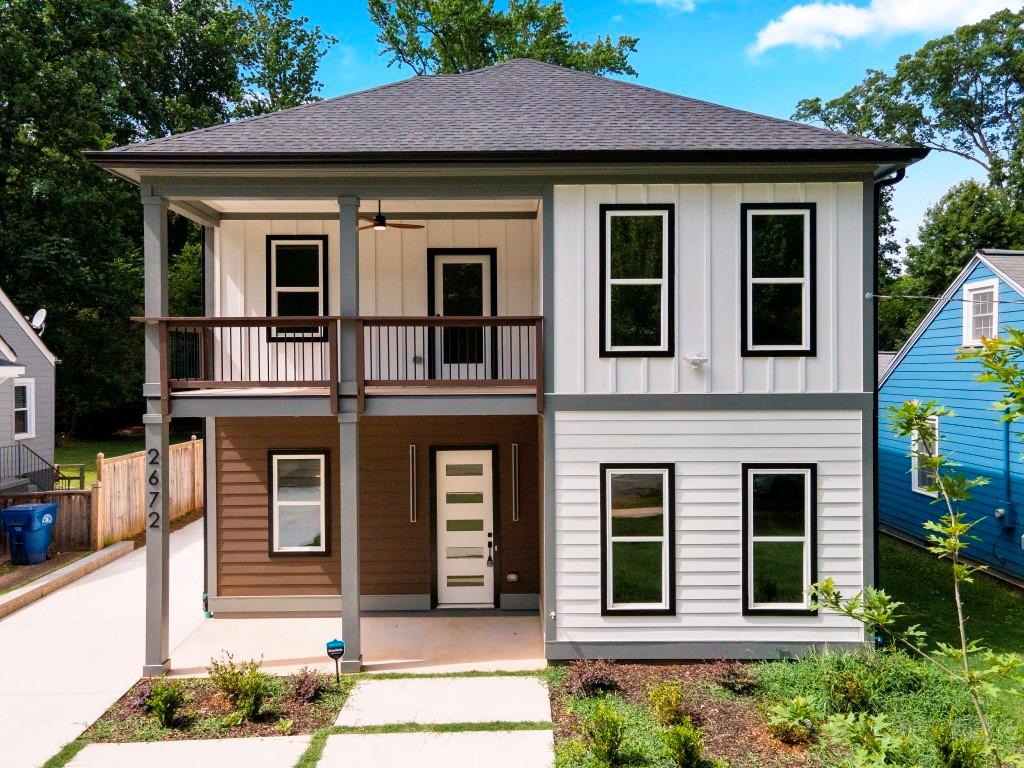Viewing Listing MLS# 398017258
Atlanta, GA 30312
- 4Beds
- 3Full Baths
- N/AHalf Baths
- N/A SqFt
- 1998Year Built
- 0.18Acres
- MLS# 398017258
- Residential
- Single Family Residence
- Active
- Approx Time on Market3 months, 14 days
- AreaN/A
- CountyFulton - GA
- Subdivision Grant Park
Overview
Welcome to your new GRANT PARK home! Picture this: It's a crisp Saturday autumn morning, and you step out of your Victorian-inspired house, pass through the wrought iron gates, and enjoy the sights and sounds of one of Atlanta's most sought-after neighborhoods. You enjoy the famous Grant Park Farmers Market and make a pit stop at Zoo Atlanta before coming back home and enjoying a sweet tea on your covered front porch. Before you know it, your friends are swinging by for a game night in your new home, a perfect floor plan for entertaining. You make them a mean dirty martini at your adorable new Wet Bar and throw on the newest House Of Dragons episode. Afterward, everyone spills into your large kitchen to gather around the island and sample some of your famous cooking (or... takeout, haha!) As the evening progresses, the party moves into your backyard to enjoy one of those perfectly crisp fall evenings. Your guests love that bugs can't bite them within your incredible screened porch. Finally, you light up a campfire in the backyard - everyone is telling stories and sharing laughs while enjoying the soothing sounds of your water fountain/koi pond. Once everyone leaves, you retire into your Primary bedroom, where you light a fire in your private fireplace and enjoy the rest of the night alone. Heck, you might soak in your oversized tub to melt away the stress of your day! You can soak for as long as you want, knowing your tankless water heater will never run out of hot water! But wait... It's time for bed, and you forgot to turn off the lights in your kitchen! Not a problem - over 95% of the light switches are automated, including your alarm systems, most appliances, and even your thermostat. You'll love this home's potential to spread out, with three complete bedrooms and a potential fourth on the main floor. Easily convert the downstairs office into a fourth bedroom or use it as a playroom! Want more to love about this home? All major systems are four years of age or less! Hardwood Floors throughout & Crawl space has been fully encapsulated to prevent moisture and improve energy efficiency. Additionally, the home comfortably parks three cars with off street parking behind the home. Enjoy the perks of being a short distance to Summerhill, Mercedes Benz Stadium, Eastside Beltline, and some of the best food scenes in town!
Association Fees / Info
Hoa: No
Community Features: Near Beltline, Near Public Transport, Near Schools, Near Shopping, Near Trails/Greenway, Park, Playground, Sidewalks, Street Lights, Other
Bathroom Info
Main Bathroom Level: 1
Total Baths: 3.00
Fullbaths: 3
Room Bedroom Features: Other
Bedroom Info
Beds: 4
Building Info
Habitable Residence: No
Business Info
Equipment: None
Exterior Features
Fence: Back Yard, Fenced, Front Yard, Wood
Patio and Porch: Covered, Enclosed, Front Porch, Screened
Exterior Features: Garden, Lighting, Rain Gutters, Other
Road Surface Type: Asphalt
Pool Private: No
County: Fulton - GA
Acres: 0.18
Pool Desc: None
Fees / Restrictions
Financial
Original Price: $999,900
Owner Financing: No
Garage / Parking
Parking Features: Driveway
Green / Env Info
Green Energy Generation: None
Handicap
Accessibility Features: None
Interior Features
Security Ftr: Carbon Monoxide Detector(s), Smoke Detector(s)
Fireplace Features: Family Room, Gas Log, Gas Starter, Master Bedroom
Levels: Three Or More
Appliances: Dishwasher, Disposal, Gas Cooktop, Gas Oven, Gas Range, Microwave, Refrigerator, Tankless Water Heater, Other
Laundry Features: In Hall, Upper Level
Interior Features: Bookcases, Central Vacuum, Crown Molding, Double Vanity, Entrance Foyer, High Ceilings 10 ft Main, Permanent Attic Stairs, Recessed Lighting, Smart Home, Walk-In Closet(s), Wet Bar, Other
Flooring: Ceramic Tile, Hardwood, Other
Spa Features: None
Lot Info
Lot Size Source: Assessor
Lot Features: Back Yard, Front Yard, Landscaped, Other
Misc
Property Attached: No
Home Warranty: No
Open House
Other
Other Structures: Other
Property Info
Construction Materials: Fiber Cement
Year Built: 1,998
Property Condition: Resale
Roof: Shingle
Property Type: Residential Detached
Style: Victorian, Other
Rental Info
Land Lease: No
Room Info
Kitchen Features: Cabinets White, Eat-in Kitchen, Kitchen Island, Pantry, Stone Counters, Wine Rack, Other
Room Master Bathroom Features: Double Vanity,Separate Tub/Shower,Whirlpool Tub,Ot
Room Dining Room Features: Great Room,Open Concept
Special Features
Green Features: None
Special Listing Conditions: None
Special Circumstances: None
Sqft Info
Building Area Total: 2265
Building Area Source: Agent Measured
Tax Info
Tax Amount Annual: 9316
Tax Year: 2,024
Tax Parcel Letter: 14-0053-0009-026-3
Unit Info
Utilities / Hvac
Cool System: Ceiling Fan(s), Central Air
Electric: 110 Volts, 220 Volts
Heating: Central
Utilities: Cable Available, Electricity Available, Natural Gas Available, Phone Available, Sewer Available, Underground Utilities, Water Available
Sewer: Public Sewer
Waterfront / Water
Water Body Name: None
Water Source: Public
Waterfront Features: None
Directions
Please USE GPS. For Parking, it's easiest to park on Sydney St. & walk or park in the off-street parking in the alleyway behind the home.Listing Provided courtesy of Keller Williams Realty Intown Atl
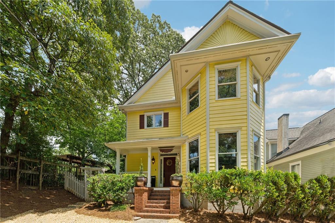
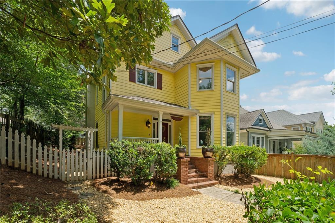
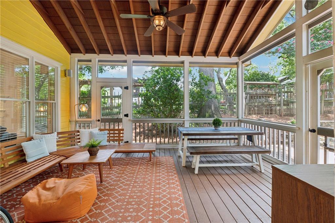
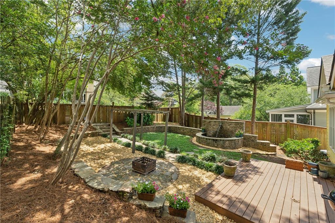
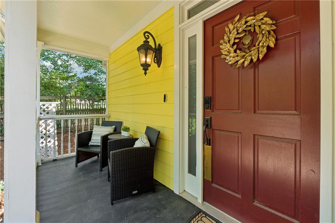
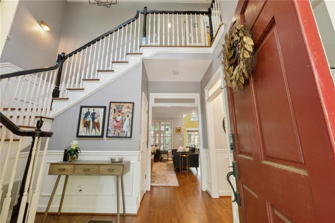
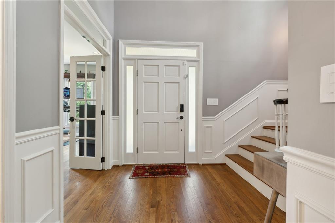
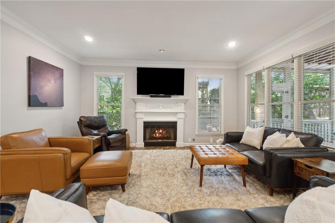
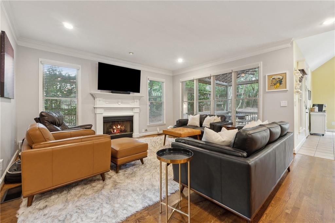
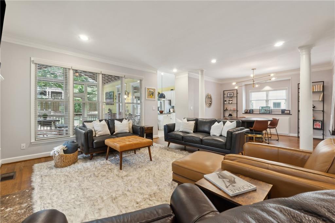
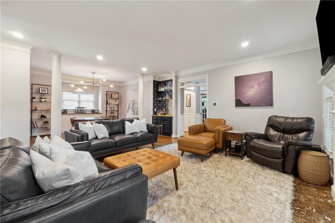
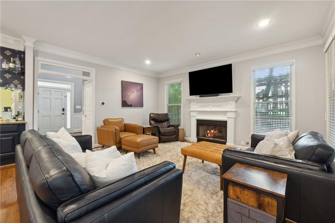
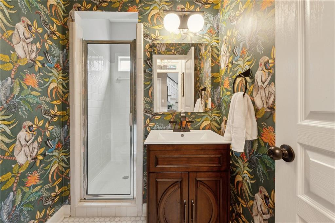
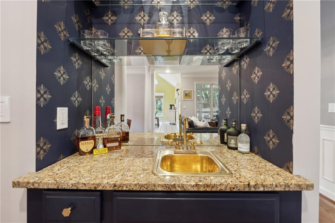
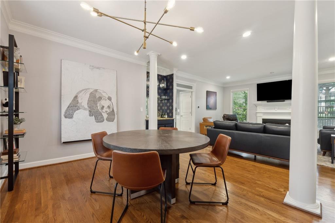
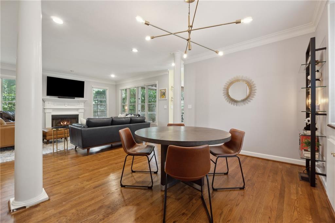
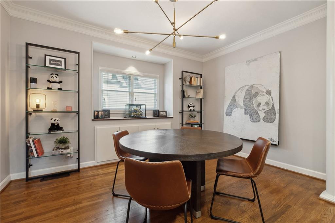
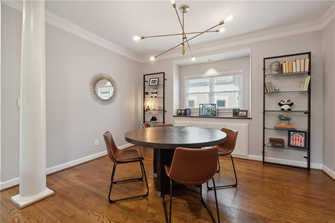
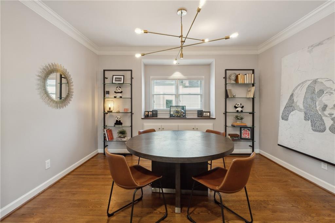
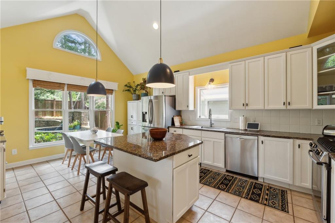
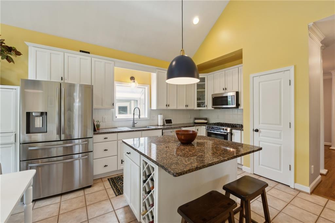
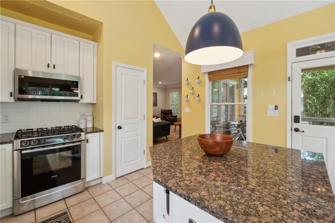
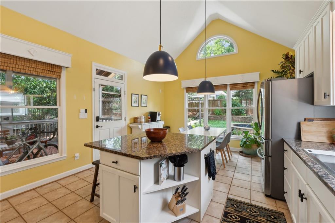
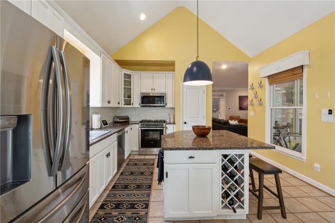
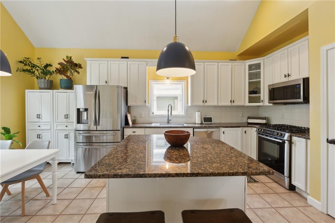
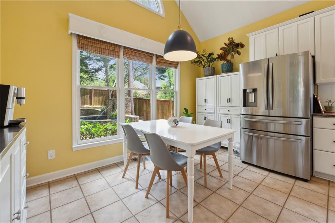
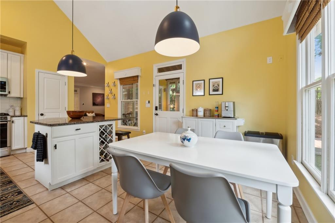
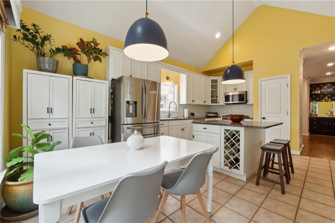
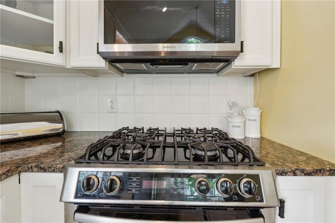
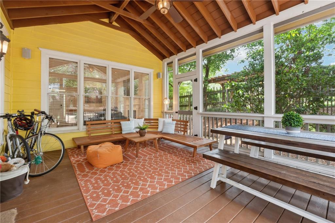
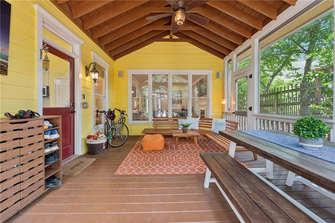
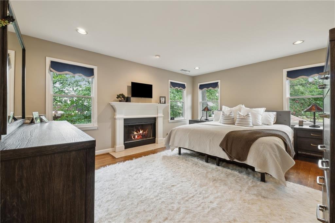
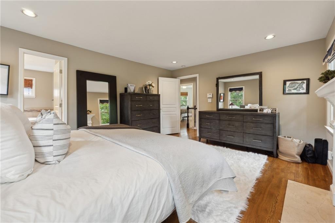
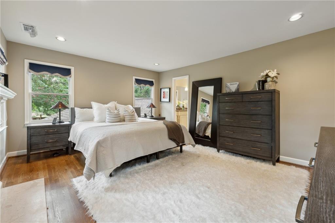
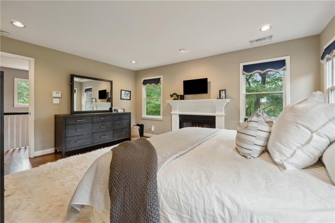
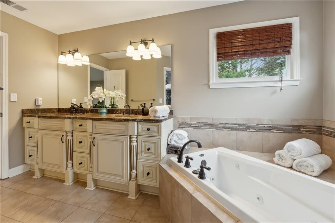
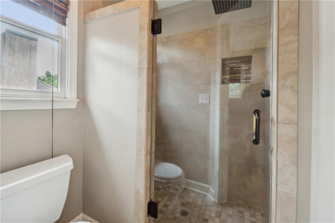
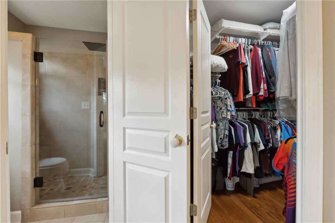
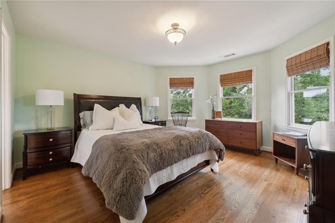
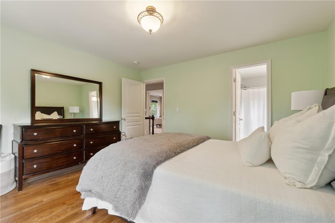
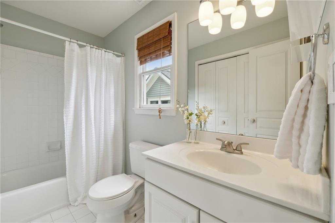
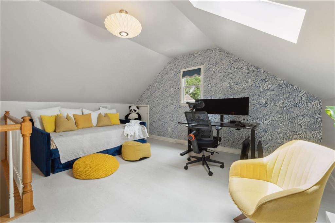
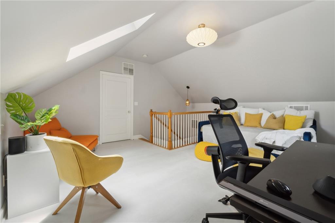
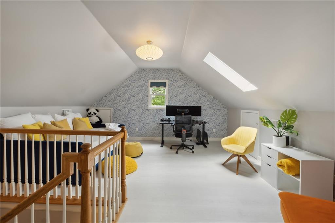
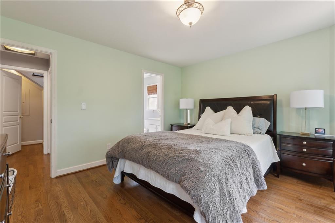
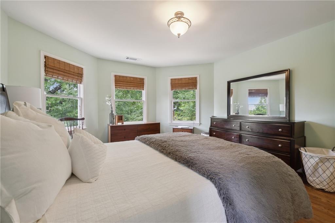
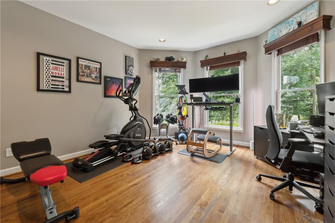
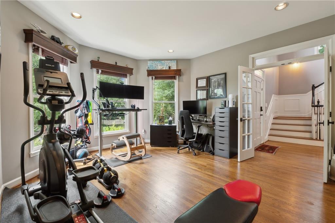
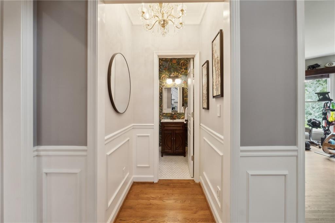
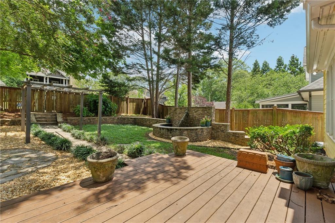
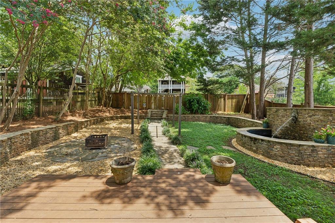
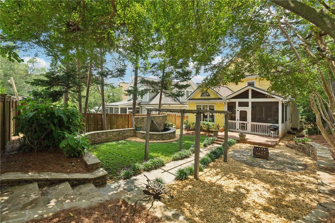
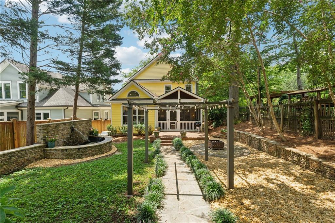
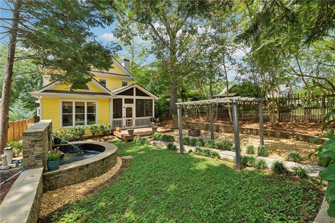
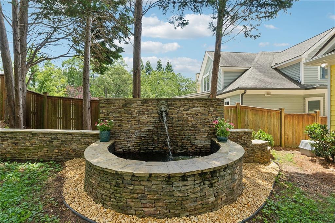
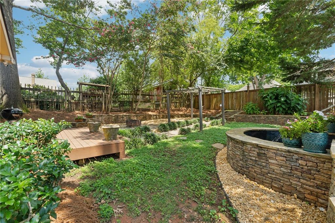
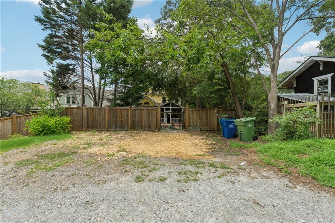
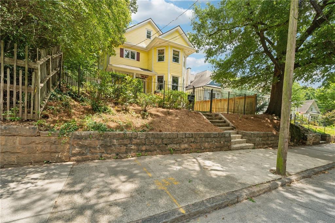
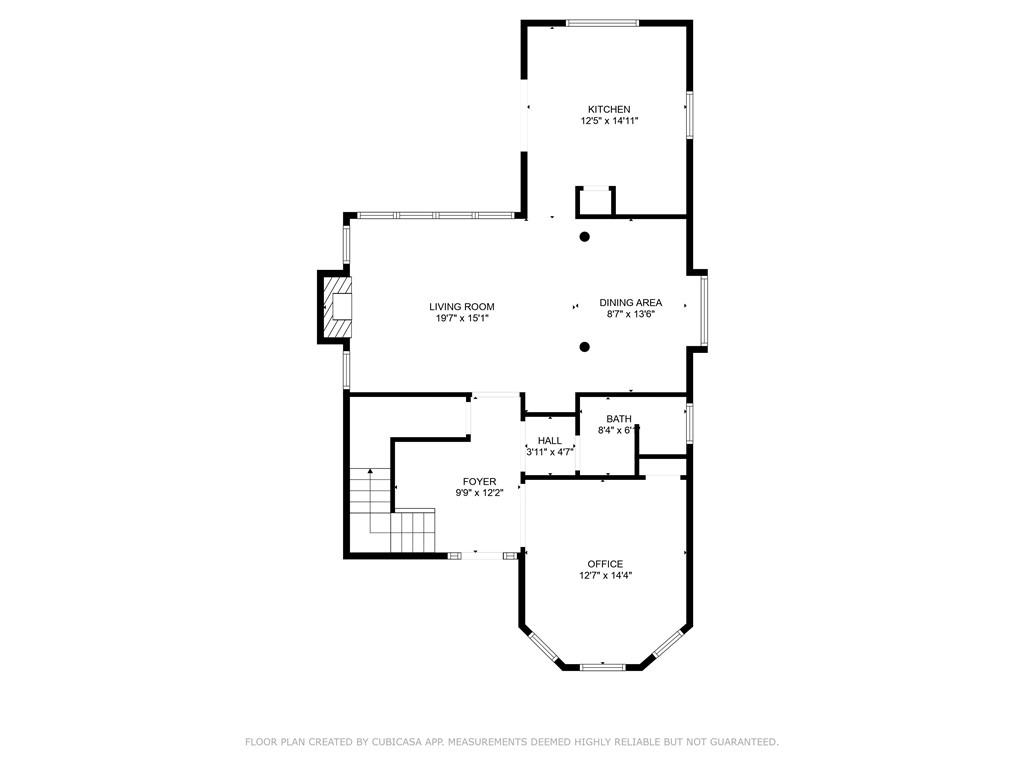
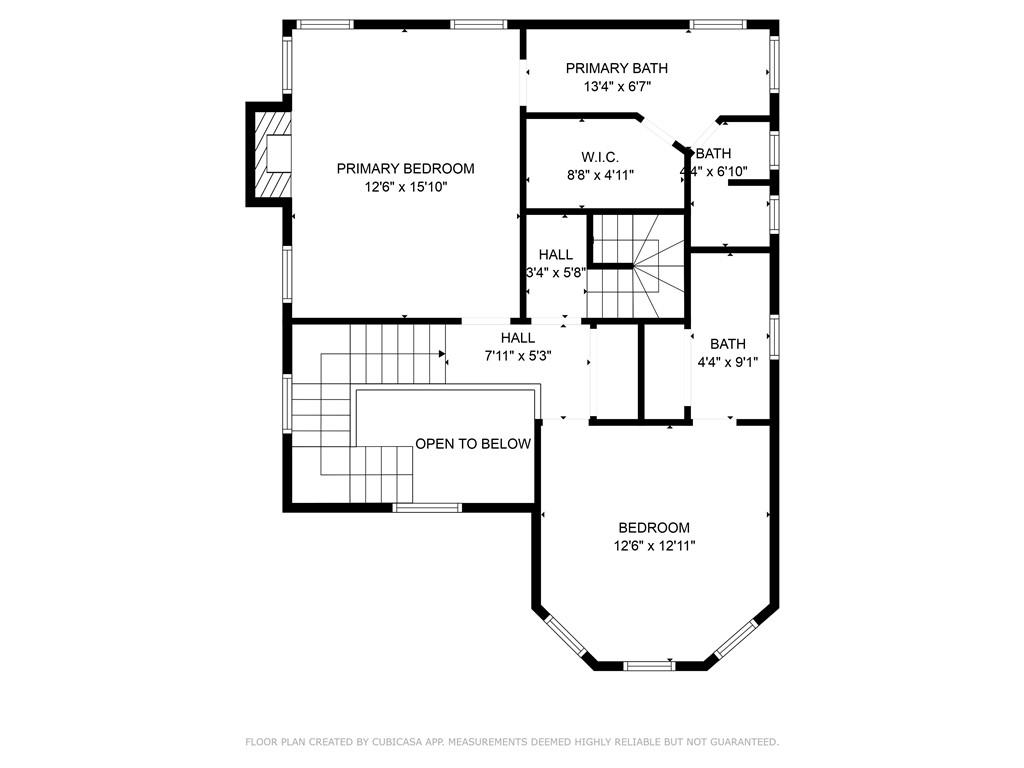
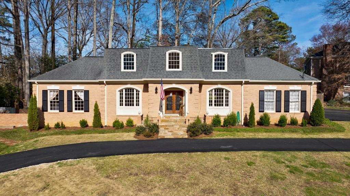
 MLS# 7353002
MLS# 7353002 