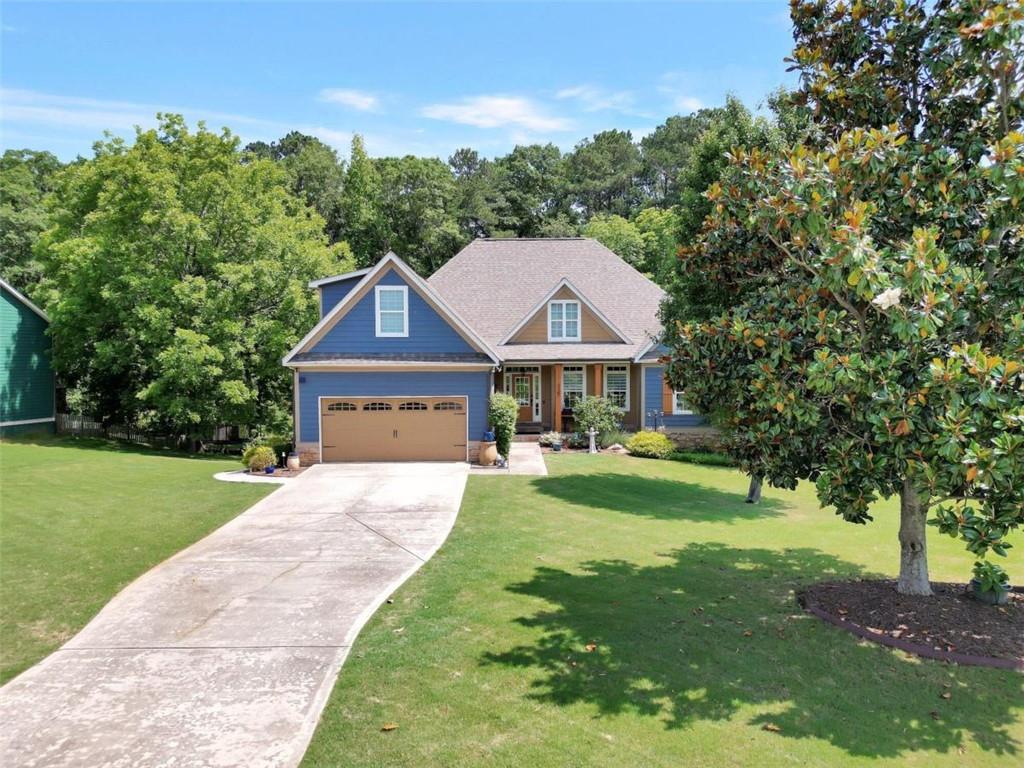Viewing Listing MLS# 397987931
Griffin, GA 30223
- 3Beds
- 3Full Baths
- N/AHalf Baths
- N/A SqFt
- 2009Year Built
- 0.14Acres
- MLS# 397987931
- Residential
- Single Family Residence
- Active
- Approx Time on Market3 months, 16 days
- AreaN/A
- CountySpalding - GA
- Subdivision Sun City Peachtree
Overview
Welcome to Your Dream Home. Step inside this elegantly appointed Copper Ridge with massive lower level and immediately enjoy the luxury and comfort of this meticulously cared for home. Features include a newly remodeled kitchen, beautiful quartz countertops, huge breakfast bar, offering tons of prep space and premium marble tiled backsplash; the kitchen opens to a comfortable dining, and living room, which boasts a contemporary mosaic tiled fireplace with custom mantel and surround as the focal point. Included on the first level are the owner's suite with tray ceiling, ceiling fan, newly installed frameless shower, dual vanity with designer vanity lights, generous closet, and private water closet; guest bedroom; second full bath; flex room/office with custom installed murphy bed; cheerful window surround sunroom, with custom ceiling fan; and screened in porch offering the perfect place to enjoy morning coffee or tea and evening sun sets. The lower level boasts a massive beautifully appointed gathering space; generous room for office; dining that currently accommodates a farm table that seats twelve comfortably; wraparound built in cabinets and sink with gorgeous absolute black granite countertops; third full bathroom; huge room that could serve as third bedroom or home theater; walk out to patio; and storage galore! This home is loaded with enhancements, including new roof, recently re-plumbed, wide plank LVP floors throughout including stairs to lower level and landing, newly purchased kitchen appliances including stove, refrigerator, dishwasher, and microwave, new LG energy efficient washer and dryer, custom shades (master and guest room), contemporary lighting and ceiling fans installed throughout, newly installed frameless shower, light fixtures and faucets in master. This is the perfect home for entertaining or hosting large or small gatherings of friends, family, or grandchildren and shows like a model home. Del Webb Sun City Peachtree offers an unparalleled lifestyle. With its 45,000 sq ft Club Peachtree, movie theater, library, pool tables, ballroom, craft rooms, heated indoor/outdoor pool, state-of-the-art fitness center, tennis, bocce, pickleball courts, dog park, playground, and softball field, and more. Our full-time lifestyle director ensures a vibrant community and active adult lifestyle, with over 60 clubs and interest groups. The community also features an age restricted 18-hole golf course and is golf cart/bicycle friendly, with walking trails and golf cart lanes throughout the community.
Association Fees / Info
Hoa: Yes
Hoa Fees Frequency: Monthly
Hoa Fees: 3000
Community Features: Clubhouse, Fitness Center, Homeowners Assoc, Park, Playground, Pool, RV/Boat Storage, Sidewalks, Street Lights, Tennis Court(s)
Association Fee Includes: Maintenance Grounds, Maintenance Structure, Reserve Fund, Swim, Tennis
Bathroom Info
Main Bathroom Level: 2
Total Baths: 3.00
Fullbaths: 3
Room Bedroom Features: Master on Main, Split Bedroom Plan
Bedroom Info
Beds: 3
Building Info
Habitable Residence: Yes
Business Info
Equipment: None
Exterior Features
Fence: None
Patio and Porch: Rear Porch
Exterior Features: Private Yard
Road Surface Type: Concrete
Pool Private: No
County: Spalding - GA
Acres: 0.14
Pool Desc: None
Fees / Restrictions
Financial
Original Price: $483,000
Owner Financing: Yes
Garage / Parking
Parking Features: Attached, Garage Door Opener, Kitchen Level
Green / Env Info
Green Energy Generation: None
Handicap
Accessibility Features: None
Interior Features
Security Ftr: Fire Sprinkler System
Fireplace Features: Family Room, Gas Log
Levels: Two
Appliances: Dishwasher, Disposal, Refrigerator
Laundry Features: In Hall, Laundry Room
Interior Features: Disappearing Attic Stairs, Double Vanity, Entrance Foyer, High Speed Internet, Tray Ceiling(s), Walk-In Closet(s)
Flooring: Ceramic Tile, Vinyl
Spa Features: None
Lot Info
Lot Size Source: Builder
Lot Features: Cul-De-Sac, Private
Misc
Property Attached: No
Home Warranty: Yes
Open House
Other
Other Structures: None
Property Info
Construction Materials: Cement Siding, Concrete
Year Built: 2,009
Property Condition: Resale
Roof: Composition
Property Type: Residential Detached
Style: Traditional
Rental Info
Land Lease: Yes
Room Info
Kitchen Features: Stone Counters, View to Family Room
Room Master Bathroom Features: Double Vanity
Room Dining Room Features: Open Concept
Special Features
Green Features: None
Special Listing Conditions: None
Special Circumstances: Active Adult Community
Sqft Info
Building Area Source: Not Available
Tax Info
Tax Amount Annual: 5900
Tax Year: 2,023
Tax Parcel Letter: 303-01-078
Unit Info
Utilities / Hvac
Cool System: Ceiling Fan(s), Central Air, Electric
Electric: Other
Heating: Forced Air, Natural Gas
Utilities: Cable Available, Electricity Available, Natural Gas Available, Phone Available, Sewer Available, Water Available
Sewer: Public Sewer
Waterfront / Water
Water Body Name: None
Water Source: Public
Waterfront Features: None
Directions
I-75 to ex 218, Right onto Ga Hwy 20, Left on Rocky Creek Rd, Follow (turns in to Jordan Hill ) Left into Sun City guest entrance. Proceed to Del Webb Blvd turn Right. Then right on Spring Forest to Fanfare. Make a left and a quick right on Beacon Ct. Right on Pixie. Home is on the right side.Listing Provided courtesy of Southern Classic Realtors
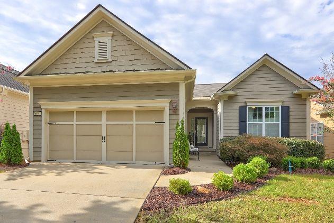
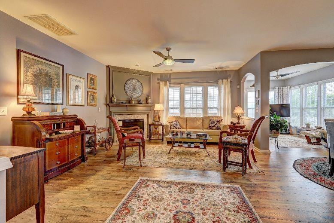
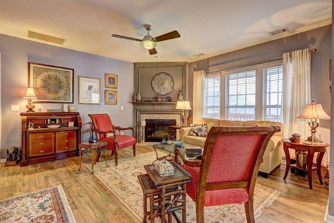
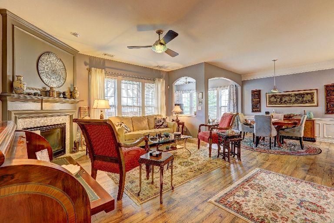
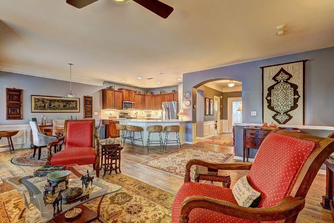
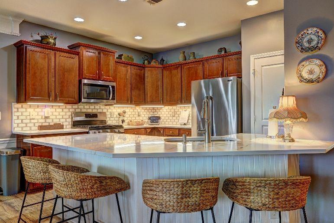
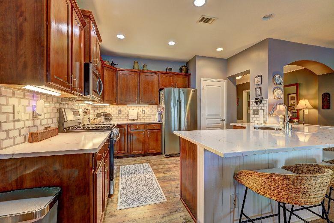
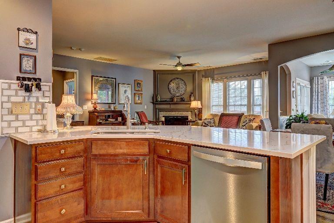
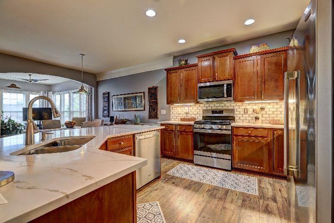
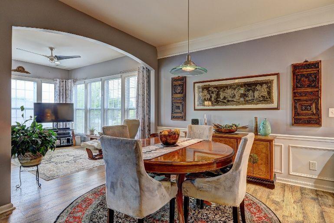
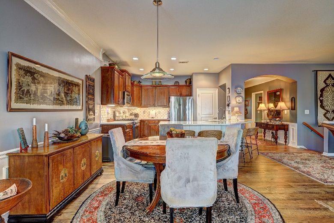
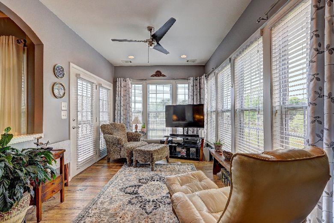
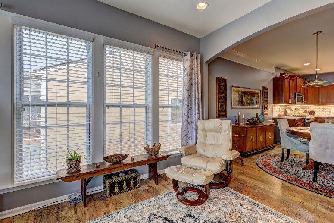
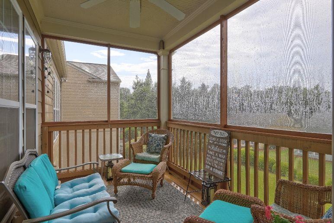
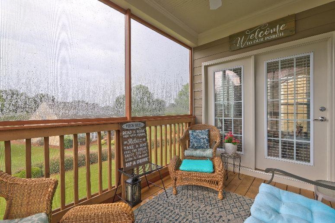
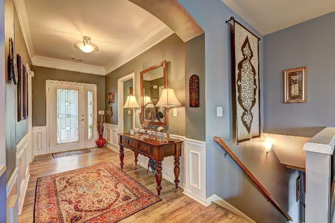
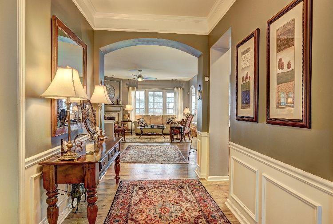
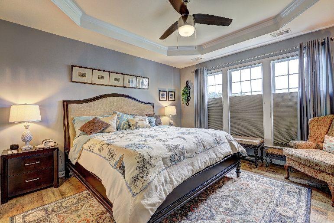
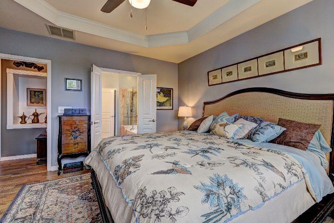
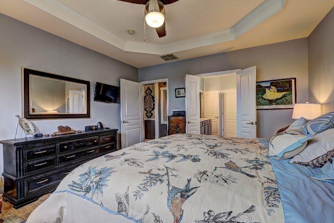
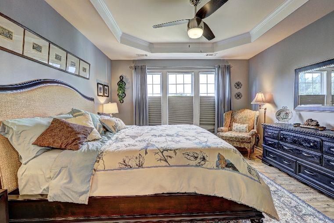
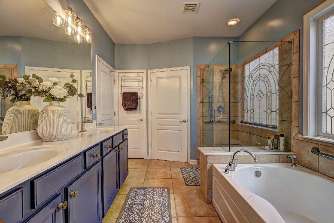
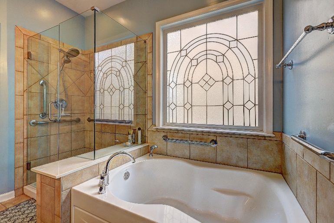
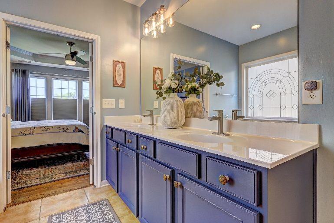
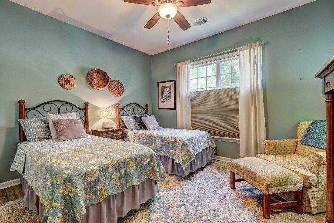
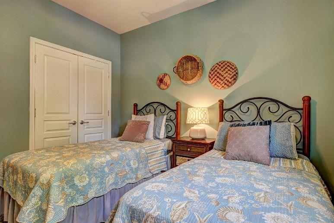
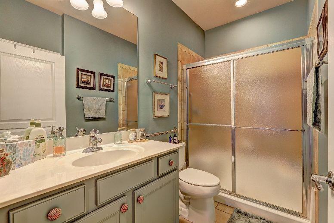
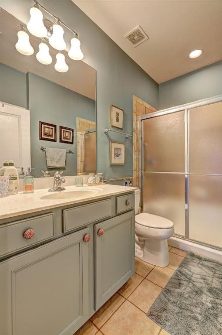
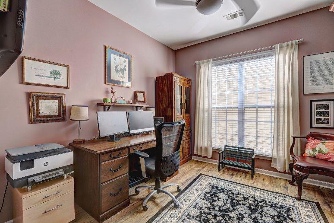
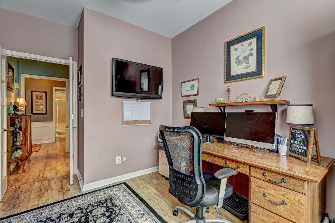
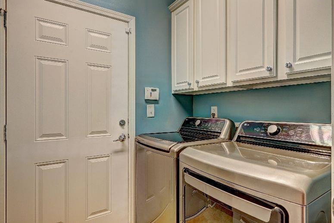
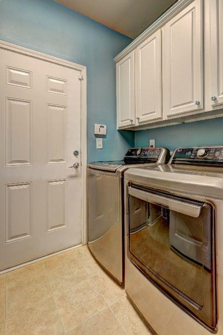
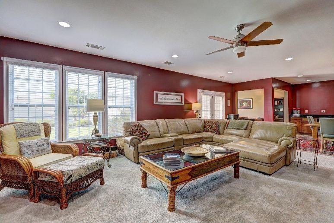
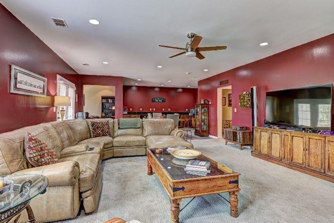
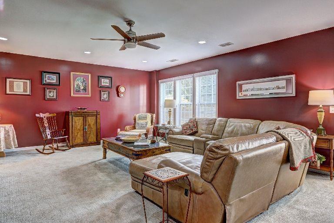
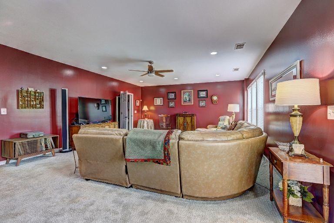
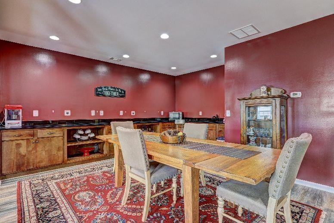
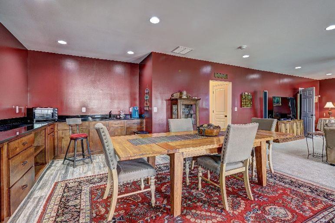
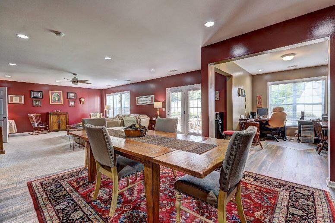
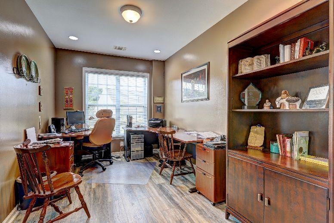
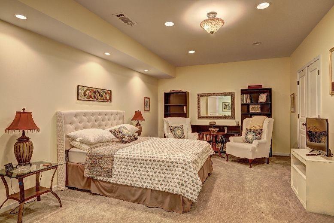
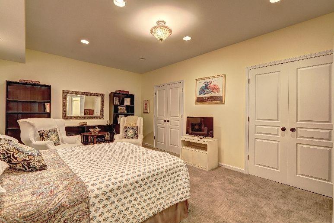
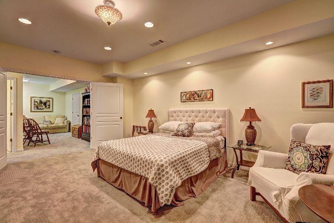
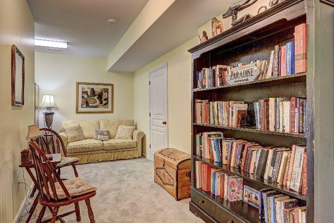
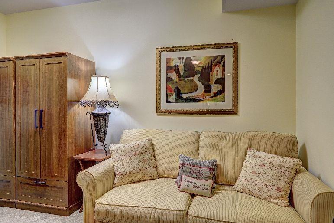
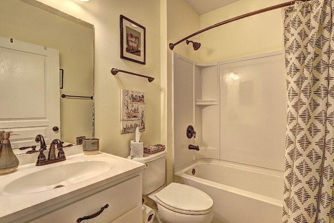
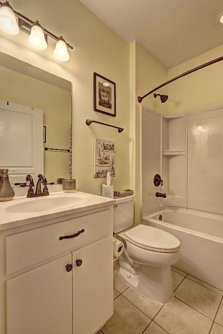
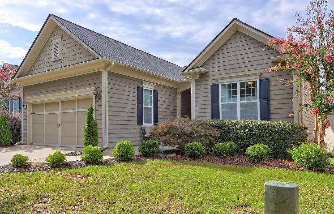
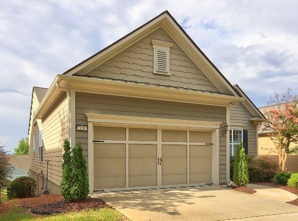
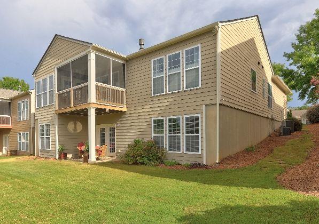
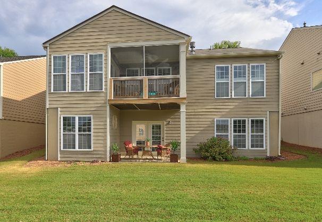
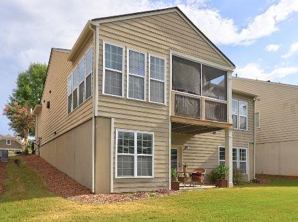
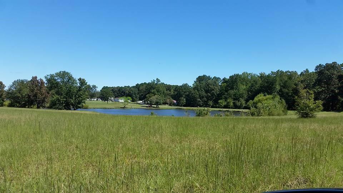
 MLS# 399166352
MLS# 399166352 