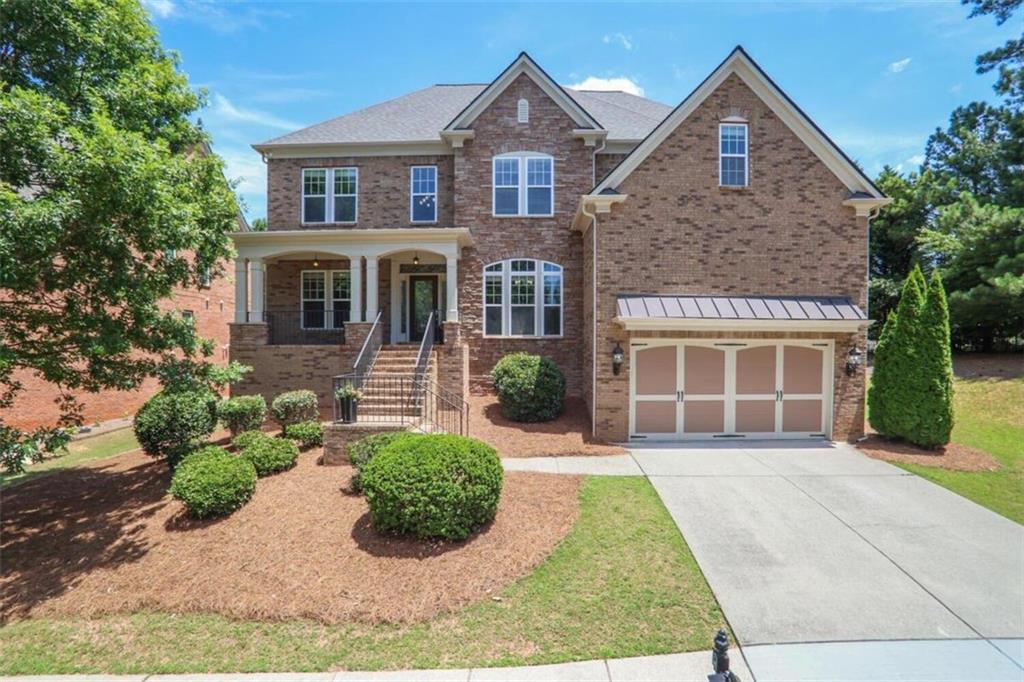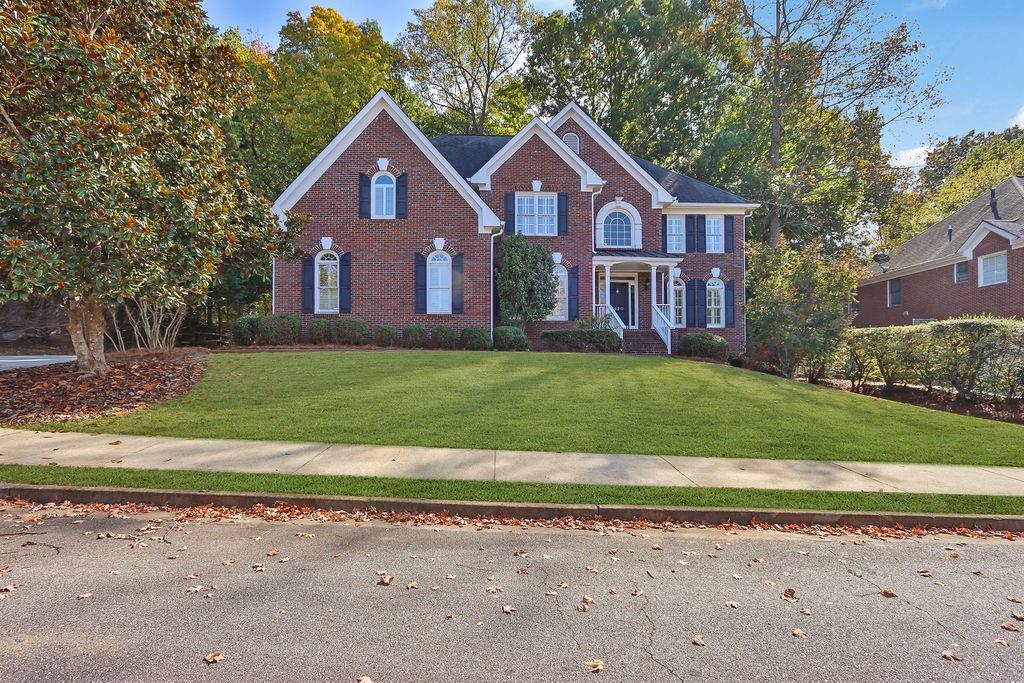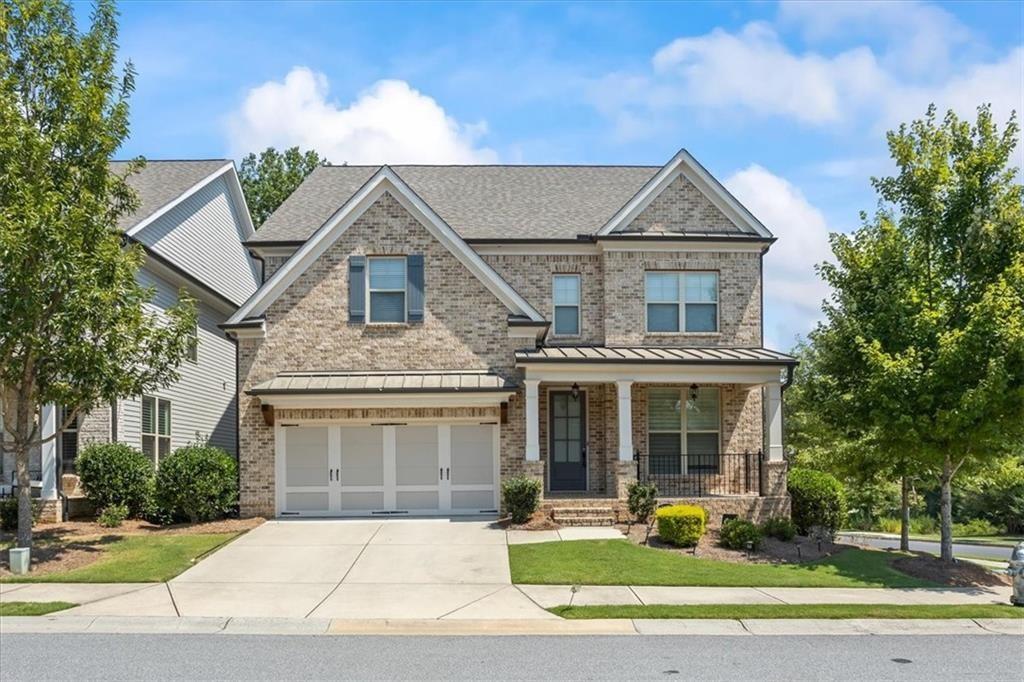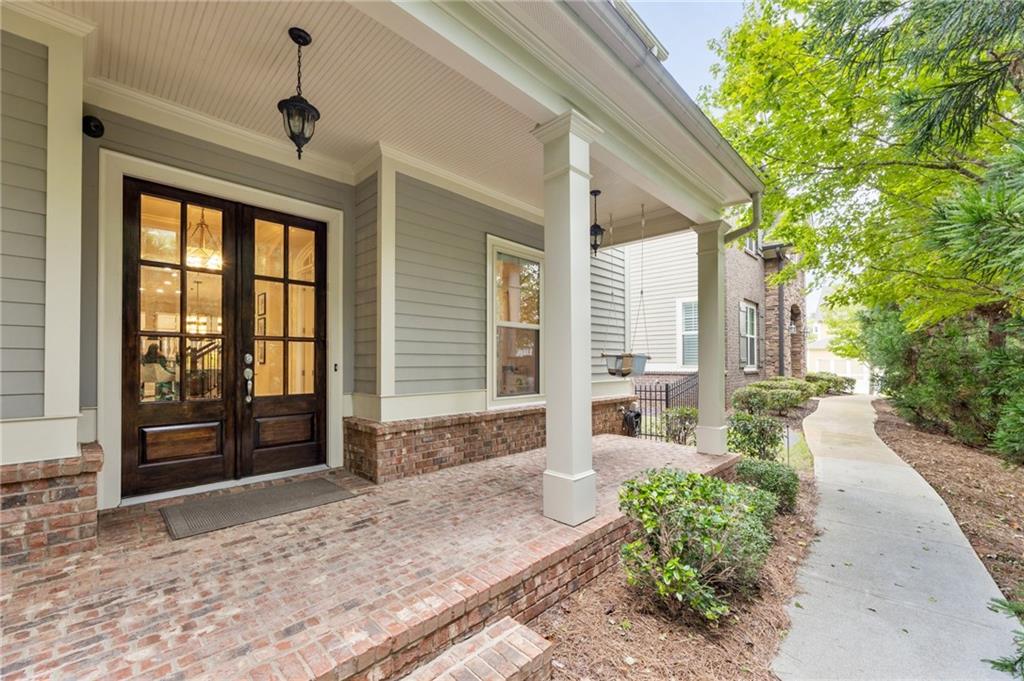Viewing Listing MLS# 397961165
Alpharetta, GA 30009
- 4Beds
- 3Full Baths
- 1Half Baths
- N/A SqFt
- 2021Year Built
- 0.07Acres
- MLS# 397961165
- Residential
- Single Family Residence
- Active
- Approx Time on Market3 months, 28 days
- AreaN/A
- CountyFulton - GA
- Subdivision Villa Magnolia
Overview
Welcome to Luxury Living in Downtown Alpharetta! Villa Magnolia offers a walkable low maintenance lifestyle set in Alpharetta's vibrant downtown district coveted by many. This home is not only about its highly desired location but also features newer construction with modern design elements throughout & no yard work required. The home is better than new with upgrades throughout including light oak flooring on all levels, a gourmet kitchen with a large island and top of the line appliances including Sub Zero refrigerator, Wolf double oven, convenient pot-filler, & built-in microwave. Additional luxuries include a custom bar area + wine fridge, custom closet shelving, brick accent walls, & brushed gold fixtures. The spacious front porch, french doors, and covered balcony enhance this elevated living, with tons of natural light, enriching the homes atmosphere. Designed with versatility in mind, the lower-level room can serve as a multi-purpose space with an attached full bathroom. The convenience continues with the laundry room and three bedrooms located upstairs. The primary features a spacious spa-like bath with oversized tiled shower, custom dual vanity, tiled floor, custom light fixtures and walk-in closet. This home faces the landscaped community greenspace and connects to interior amenities by brick serpentine pathways. Living here you will enjoy the community's walkability to popular shopping, fine dining, & entertainment options as well as direct access to walking paths and amenities of Wills Park. The trails at Wills Park offers an array of active lifestyle options such as jogging or Pet Walking, swimming pool, pickleball courts, baseball fields, tennis courts, equestrian facilities, community events and more! With close proximity to major medical facilities, top rated schools, and an array of local attractions like Avalon, new Alpha Loop Walking Trails, and the Ameris Bank Amphitheatre this home is more than a residence, it's a getaway to a fulfilling upscale Alpharetta lifestyle. Don't miss the chance to call this home yours! Please see list of extensive upgrades attached or ask me to email over to you.
Association Fees / Info
Hoa: Yes
Hoa Fees Frequency: Monthly
Hoa Fees: 230
Community Features: Near Schools, Near Shopping, Near Trails/Greenway, Sidewalks, Street Lights, Other
Association Fee Includes: Maintenance Grounds
Bathroom Info
Halfbaths: 1
Total Baths: 4.00
Fullbaths: 3
Room Bedroom Features: Oversized Master, Other
Bedroom Info
Beds: 4
Building Info
Habitable Residence: No
Business Info
Equipment: None
Exterior Features
Fence: None
Patio and Porch: Covered, Deck
Exterior Features: Balcony, Courtyard
Road Surface Type: Paved
Pool Private: No
County: Fulton - GA
Acres: 0.07
Pool Desc: None
Fees / Restrictions
Financial
Original Price: $959,900
Owner Financing: No
Garage / Parking
Parking Features: Garage
Green / Env Info
Green Energy Generation: None
Handicap
Accessibility Features: None
Interior Features
Security Ftr: Carbon Monoxide Detector(s), Fire Alarm
Fireplace Features: Electric, Family Room
Levels: Three Or More
Appliances: Dishwasher, Disposal, Double Oven, Electric Range, Gas Cooktop, Microwave, Range Hood, Refrigerator, Self Cleaning Oven
Laundry Features: In Hall, Upper Level
Interior Features: Crown Molding, Double Vanity, Entrance Foyer, High Ceilings 9 ft Main, Walk-In Closet(s)
Flooring: Ceramic Tile, Hardwood
Spa Features: None
Lot Info
Lot Size Source: Public Records
Lot Features: Landscaped, Level, Private
Lot Size: x
Misc
Property Attached: No
Home Warranty: No
Open House
Other
Other Structures: None
Property Info
Construction Materials: HardiPlank Type
Year Built: 2,021
Property Condition: Resale
Roof: Shingle
Property Type: Residential Detached
Style: Traditional
Rental Info
Land Lease: No
Room Info
Kitchen Features: Breakfast Bar, Cabinets Other, Cabinets White, Kitchen Island, Pantry, Pantry Walk-In, Stone Counters, View to Family Room
Room Master Bathroom Features: Double Vanity,Separate His/Hers,Separate Tub/Showe
Room Dining Room Features: Open Concept,Seats 12+
Special Features
Green Features: Appliances, HVAC, Insulation, Water Heater, Windows
Special Listing Conditions: None
Special Circumstances: None
Sqft Info
Building Area Total: 2411
Building Area Source: Builder
Tax Info
Tax Amount Annual: 6950
Tax Year: 2,023
Tax Parcel Letter: 12-2462-0648-114-9
Unit Info
Utilities / Hvac
Cool System: Ceiling Fan(s), Central Air
Electric: 110 Volts
Heating: Central
Utilities: Cable Available, Electricity Available, Natural Gas Available, Underground Utilities
Sewer: Public Sewer
Waterfront / Water
Water Body Name: None
Water Source: Public
Waterfront Features: None
Directions
From GA 400, go west on exit 10 Old Milton Parkway. Pass Avalon on your right. Drive through the Haynes Bridge Rd. intersection and then turn left onto S. Main St./Hwy 9. Villa Magnolia and will be half a mile south on Hwy 9, on your right, immediately past Amana Academy & Morgan Compounding Pharmacy. There are 2 entrances, one from Hwy 9 and one from the parking lot of Amana Academy, which is also where the Wills Park entrance is (not marked, it's a sidewalk by the mailboxes)Listing Provided courtesy of Engel & Volkers Atlanta
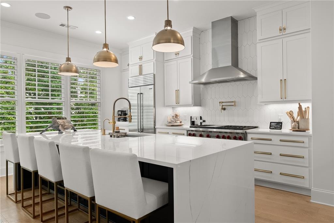
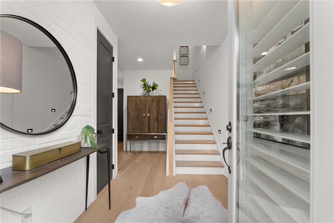
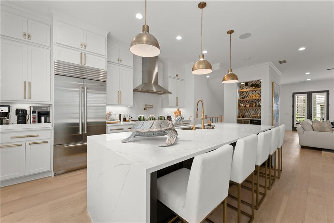
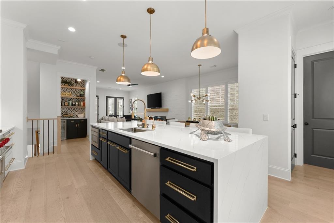
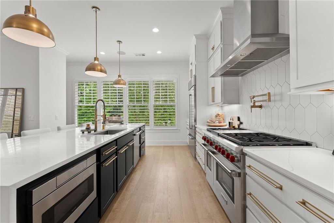
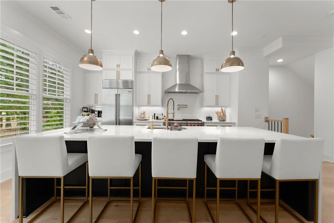
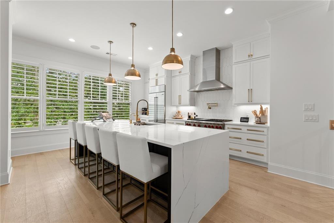
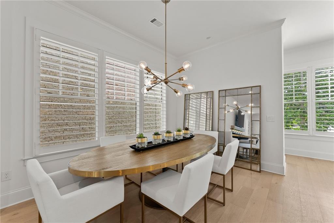
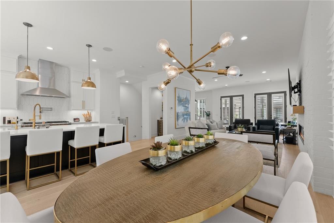
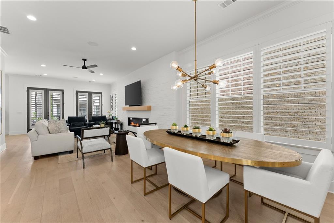
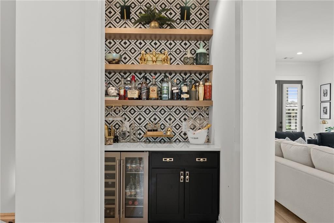
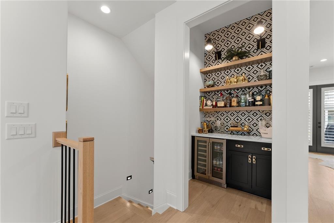
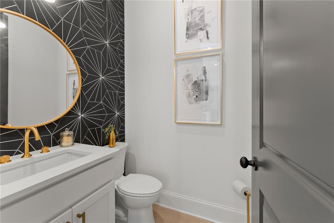
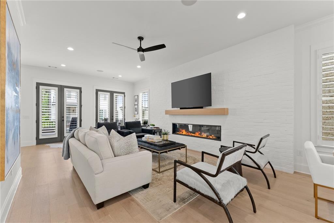
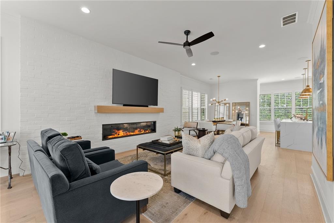
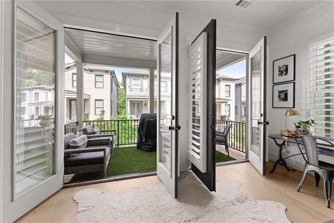
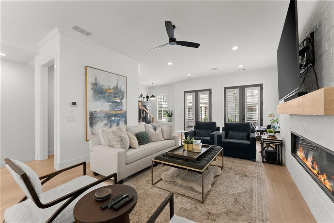
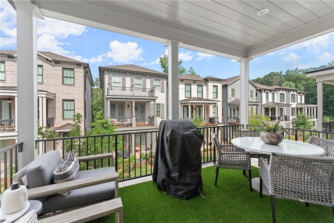
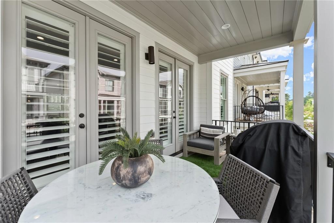
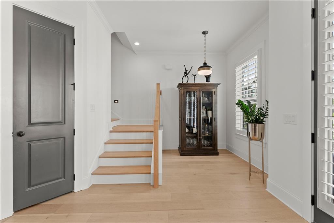
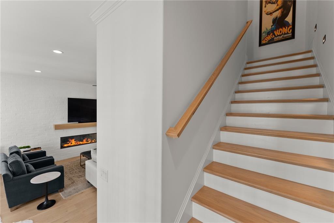
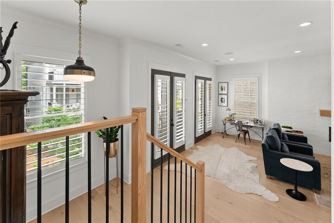
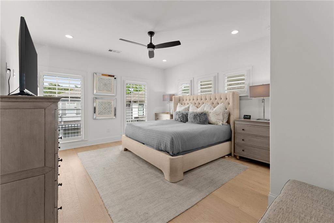
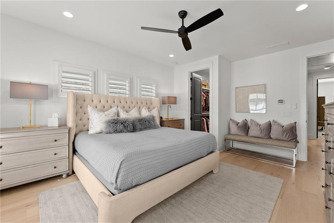
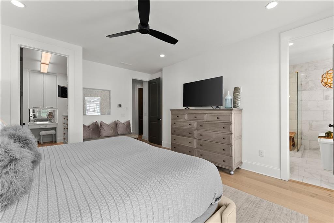
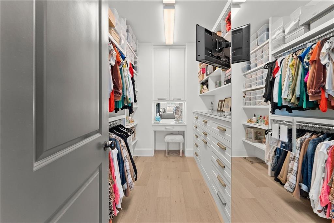
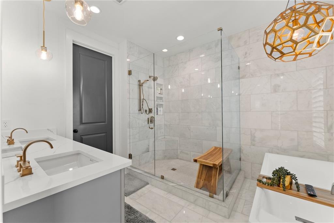
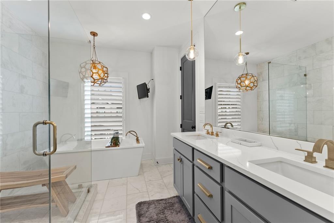
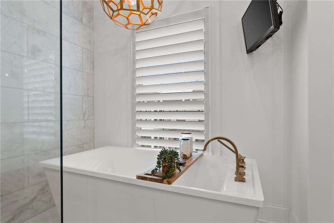
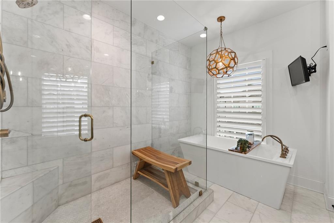
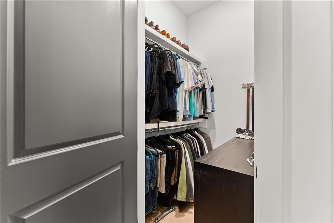
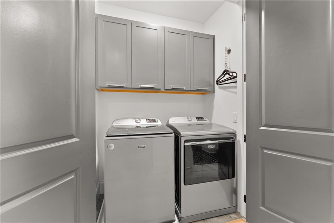
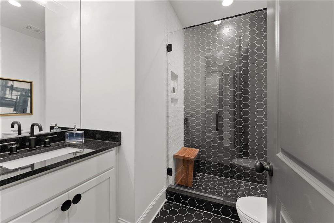
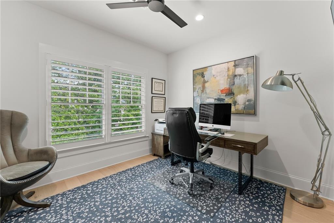
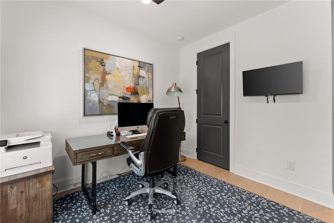
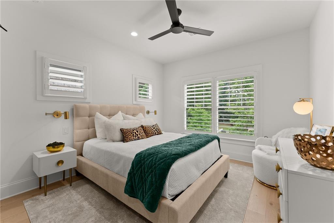
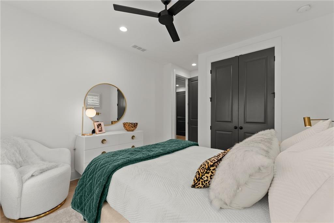
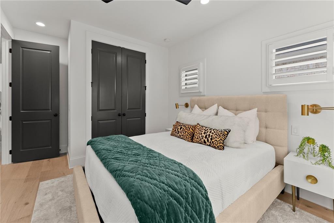
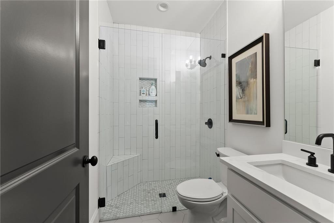
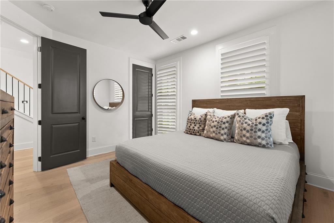
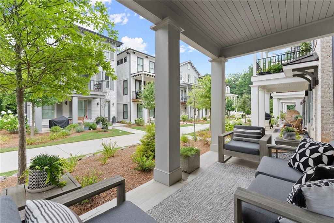
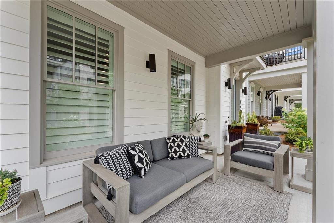
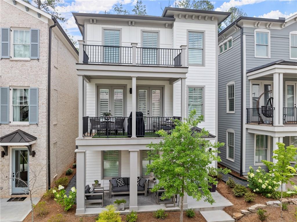
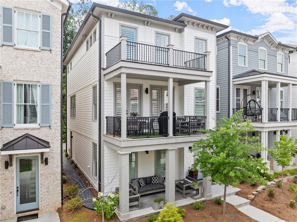

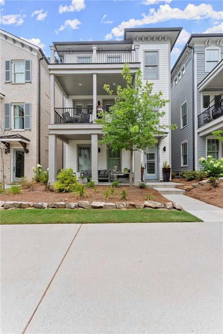
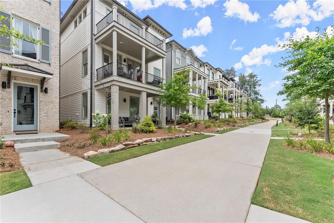
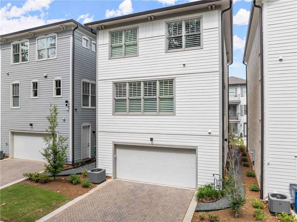
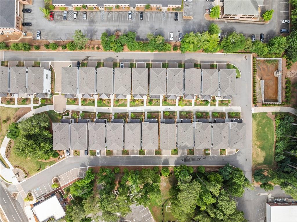
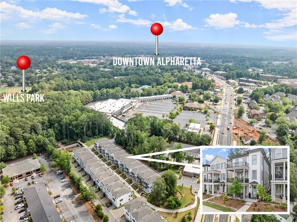
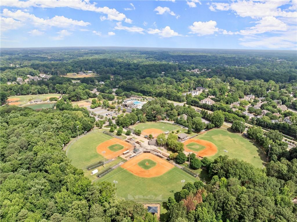
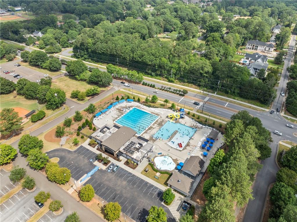
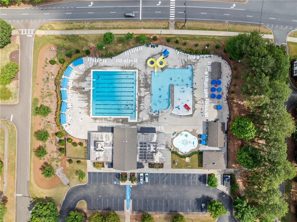
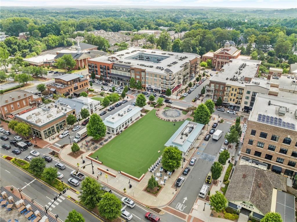
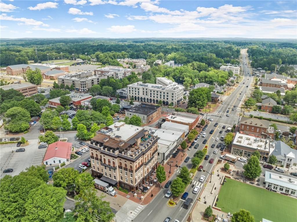
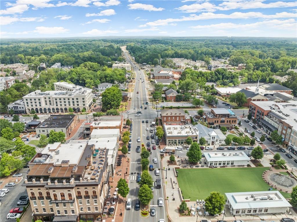
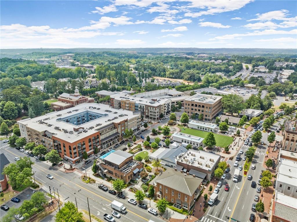
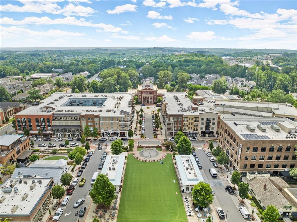
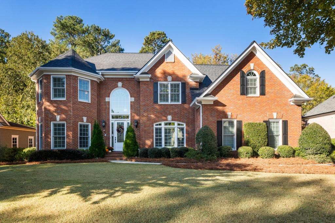
 MLS# 409225242
MLS# 409225242 