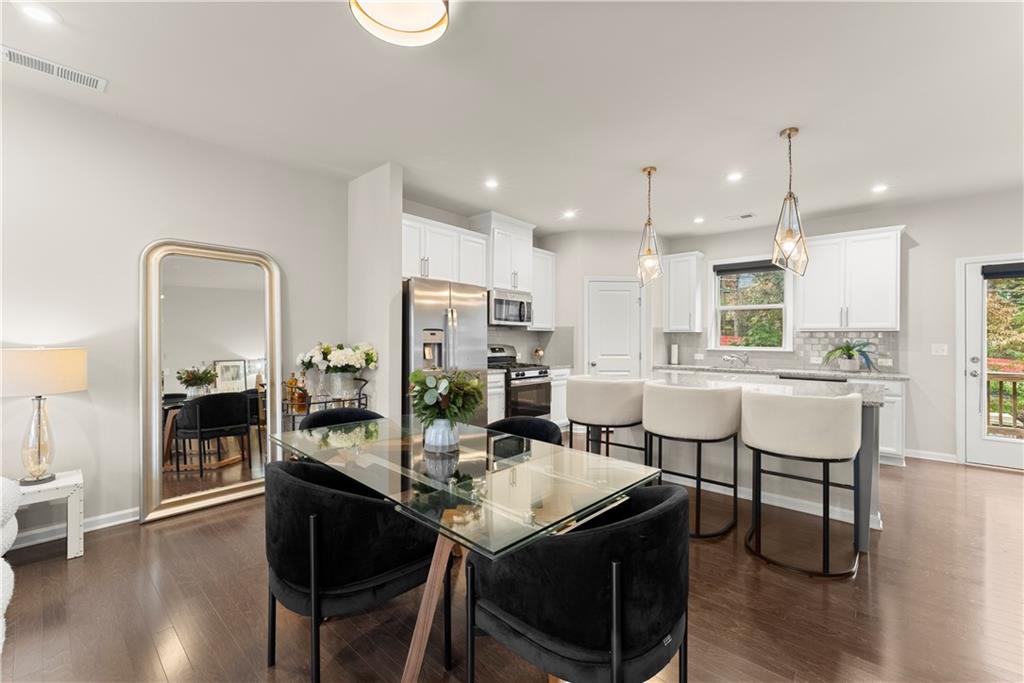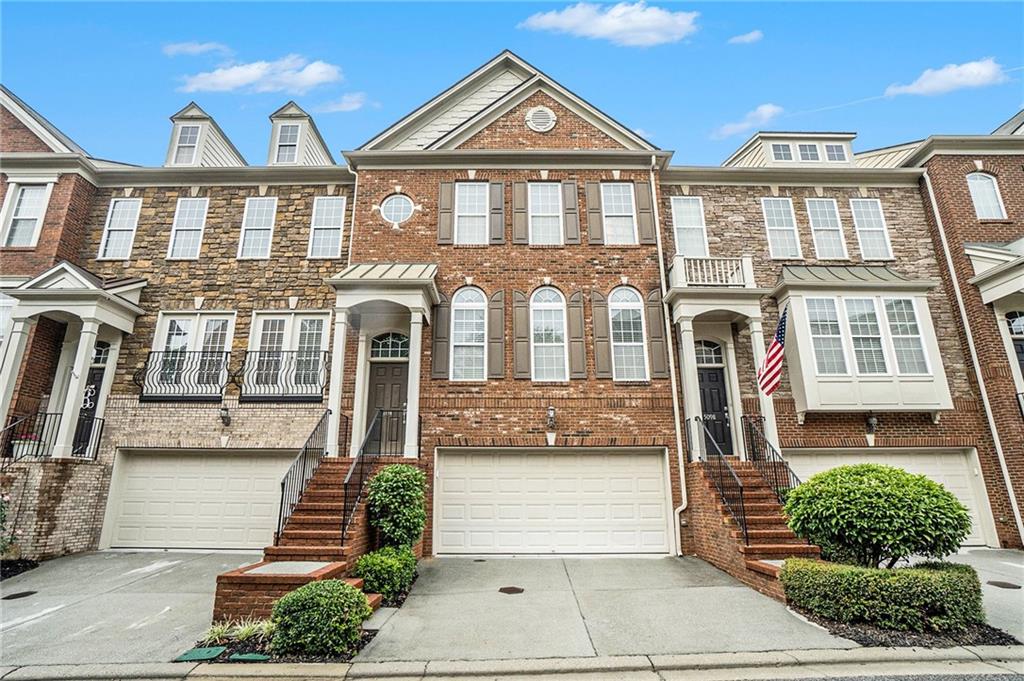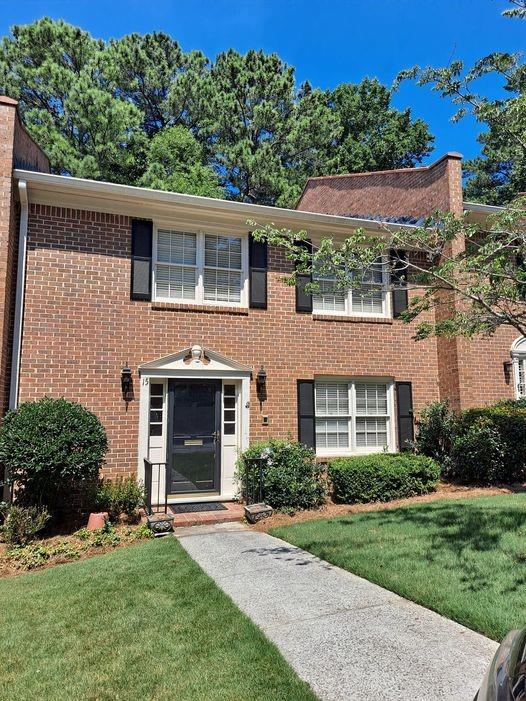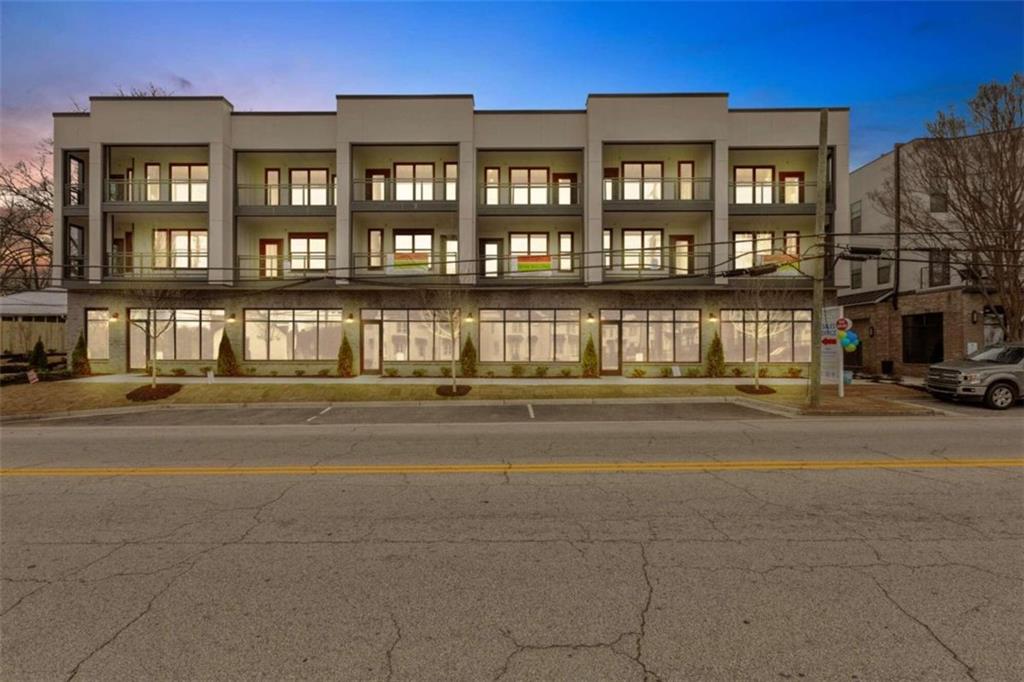Viewing Listing MLS# 397842591
Atlanta, GA 30318
- 3Beds
- 2Full Baths
- 1Half Baths
- N/A SqFt
- 2021Year Built
- 0.04Acres
- MLS# 397842591
- Residential
- Townhouse
- Active
- Approx Time on Market3 months, 16 days
- AreaN/A
- CountyFulton - GA
- Subdivision West Highlands
Overview
Presenting an exceptional opportunity to reside in the esteemed West Highlands community, where modern luxury meets suburban tranquility. Welcome to 1950 Drew Drive, where sophistication and convenience converge in this meticulously crafted two-level townhome, showcasing exquisite design and premium finishes. Situated amidst a picturesque neighborhood that exudes a sense of resort-like charm, this nearly new residence offers a suburban oasis mere moments from Atlanta's vibrant city center. Take leisurely strolls along ""The PATH"" to discover the expansive Westside Quarry Park, a sprawling 300-acre haven that stands as Georgia's premier outdoor destination. As you step inside, you're greeted by a seamlessly designed interior adorned with premium finishes and thoughtful touches. Luxurious LVP flooring guides you through the main level, where a spacious Living Room awaits, seamlessly flowing into the Kitchen adorned with elegant granite countertops and a sizable island - a haven for culinary enthusiasts and entertainers alike. A complete stainless steel appliance package, subway tile backsplash, and a cozy Breakfast area further elevate the culinary experience. The Owner's Suite beckons as a serene sanctuary, boasting a spa-like bathroom with separate dual vanities, a beautifully tiled shower, and an expansive walk-in closet. Two additional spacious bedrooms offer unparalleled comfort, with a shared full bath and walk-in closets ensuring privacy and convenience for all occupants. Beyond its luxurious interiors, this townhome offers a lifestyle of convenience and connectivity. The unique floor plan seamlessly integrates the kitchen, dining, and family room, fostering an inviting open-concept living space ideal for modern living. A dedicated home office space adds versatility, catering to the demands of today's lifestyles. Experience the epitome of community living in the award-winning West Highlands enclave of West Midtown. Enjoy unparalleled proximity to Buckhead, Midtown, Downtown, Atlantic Station, and Hartsfield-Jackson International Airport - ensuring effortless access to all that Atlanta has to offer. Welcome home to 1950 Drew Drive, where contemporary elegance meets suburban serenity in the heart of Atlanta's West Highlands.
Association Fees / Info
Hoa: Yes
Hoa Fees Frequency: Monthly
Hoa Fees: 250
Community Features: Clubhouse, Dog Park, Homeowners Assoc, Near Public Transport, Near Schools, Near Shopping, Pool, Street Lights, Tennis Court(s)
Association Fee Includes: Maintenance Grounds, Maintenance Structure, Security, Swim
Bathroom Info
Halfbaths: 1
Total Baths: 3.00
Fullbaths: 2
Room Bedroom Features: Roommate Floor Plan
Bedroom Info
Beds: 3
Building Info
Habitable Residence: Yes
Business Info
Equipment: None
Exterior Features
Fence: None
Patio and Porch: Covered, Front Porch, Patio
Exterior Features: Garden, Lighting, Rain Gutters
Road Surface Type: Asphalt, Concrete, Paved
Pool Private: No
County: Fulton - GA
Acres: 0.04
Pool Desc: None
Fees / Restrictions
Financial
Original Price: $450,000
Owner Financing: Yes
Garage / Parking
Parking Features: Attached, Driveway, Garage, Garage Faces Rear, Level Driveway, Parking Pad
Green / Env Info
Green Energy Generation: None
Handicap
Accessibility Features: None
Interior Features
Security Ftr: Carbon Monoxide Detector(s), Security Guard, Security Service, Smoke Detector(s)
Fireplace Features: None
Levels: Two
Appliances: Dishwasher, Disposal, Dryer, Gas Cooktop, Gas Oven, Gas Water Heater, Microwave, Refrigerator, Self Cleaning Oven, Washer
Laundry Features: Electric Dryer Hookup, In Hall, Laundry Closet, Upper Level
Interior Features: Disappearing Attic Stairs, Double Vanity, High Ceilings 9 ft Main, High Ceilings 9 ft Upper, High Speed Internet, His and Hers Closets, Walk-In Closet(s)
Flooring: Carpet, Vinyl
Spa Features: None
Lot Info
Lot Size Source: Public Records
Lot Features: Cleared, Landscaped, Level
Lot Size: x
Misc
Property Attached: Yes
Home Warranty: Yes
Open House
Other
Other Structures: None
Property Info
Construction Materials: Cement Siding, Stone
Year Built: 2,021
Property Condition: Resale
Roof: Composition, Shingle
Property Type: Residential Attached
Style: Craftsman, Townhouse, Traditional
Rental Info
Land Lease: Yes
Room Info
Kitchen Features: Breakfast Bar, Breakfast Room, Cabinets Stain, Eat-in Kitchen, Kitchen Island, Pantry, Stone Counters, View to Family Room
Room Master Bathroom Features: Double Vanity,Shower Only
Room Dining Room Features: Great Room,Open Concept
Special Features
Green Features: None
Special Listing Conditions: None
Special Circumstances: None
Sqft Info
Building Area Total: 1470
Building Area Source: Public Records
Tax Info
Tax Amount Annual: 4234
Tax Year: 2,023
Tax Parcel Letter: 17-0227-LL-440-0
Unit Info
Utilities / Hvac
Cool System: Ceiling Fan(s), Central Air, Electric
Electric: 110 Volts, 220 Volts in Laundry
Heating: Central, Natural Gas
Utilities: Cable Available, Electricity Available, Natural Gas Available, Phone Available, Sewer Available, Underground Utilities, Water Available
Sewer: Public Sewer
Waterfront / Water
Water Body Name: None
Water Source: Public
Waterfront Features: None
Schools
Elem: William M.boyd
Middle: John Lewis Invictus Academy/harper-Archer
High: Frederick Douglass
Directions
Using GPS, make sure you enter ""Drew Drive NW"". There is another home on Drew Drive that it will take you to if not. From I-85/75, take 10th street exit towards Georgia Tech and make a left onto Howell Mill Road. Make right onto 8th street and go 2 blocks, merging with W. Marietta St. Go 2. 5 miles and proceed to Sanford Drive. Turn left into West Highlands. Go 2 blocks to Drew Drive and turn right. Call with any issues.Listing Provided courtesy of Real Broker, Llc.
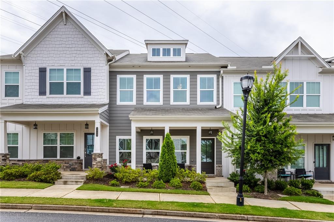
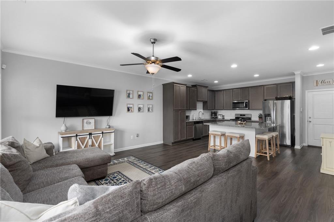
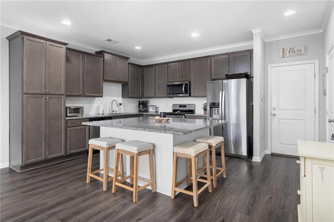
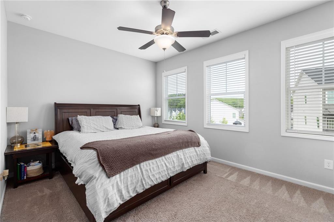
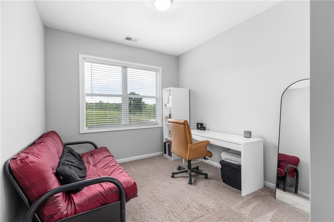
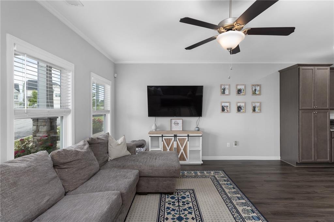
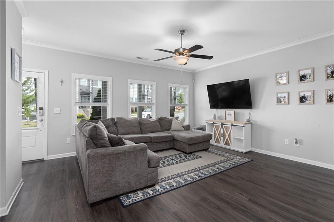
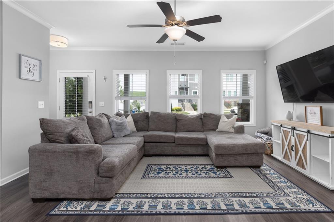
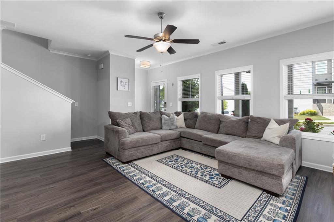
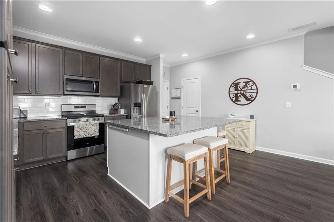
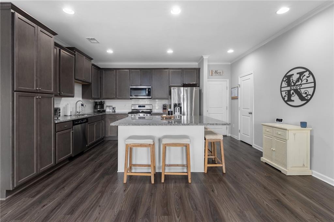
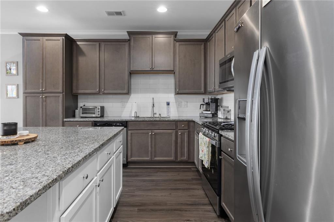
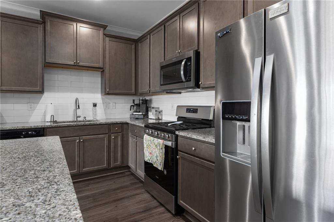
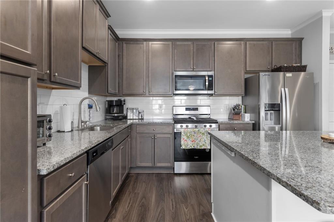
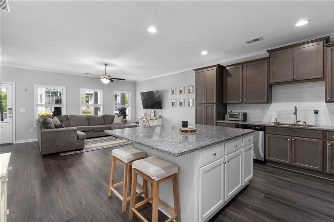
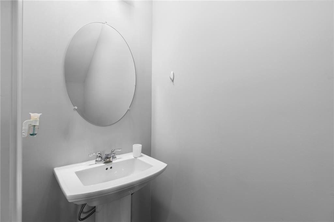
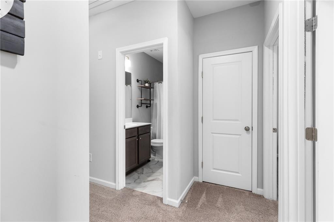
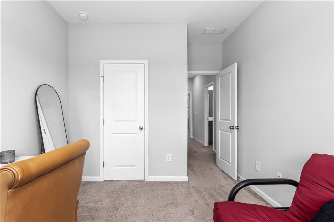
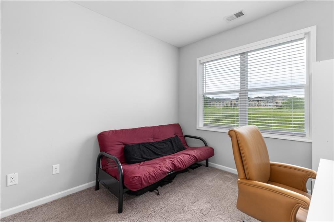
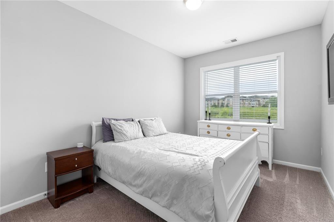
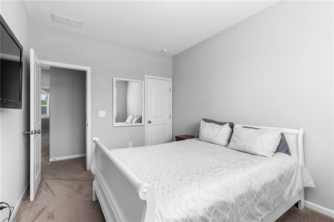
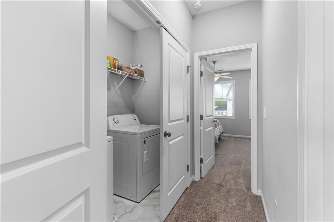
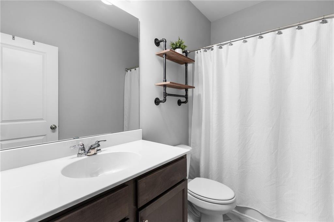
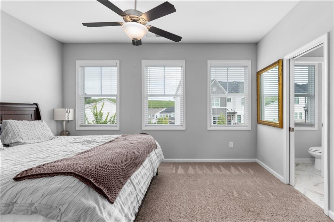
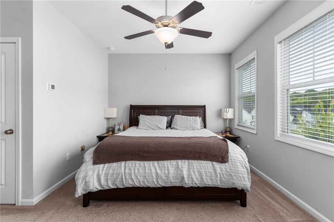
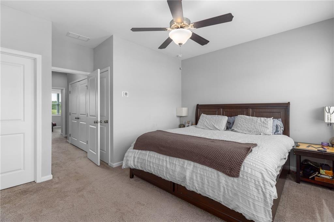
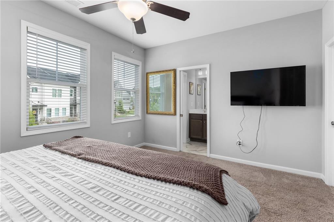
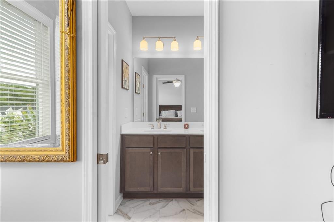
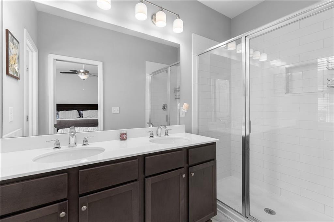
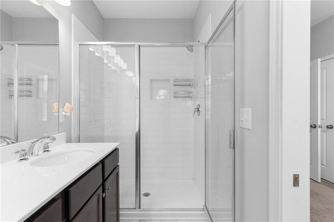
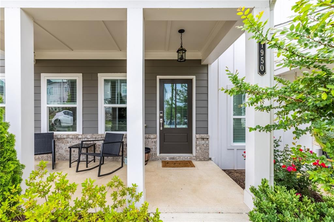
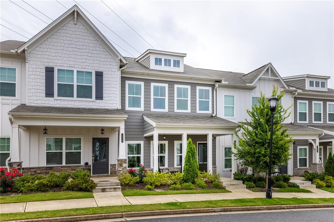
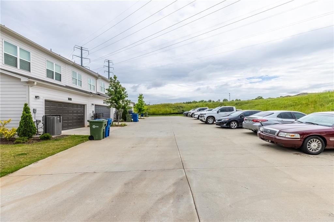
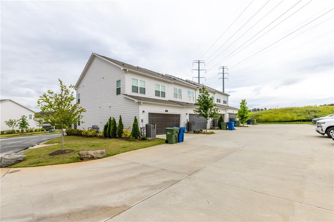
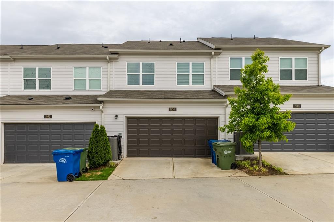
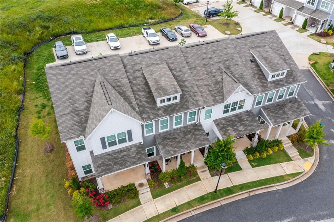
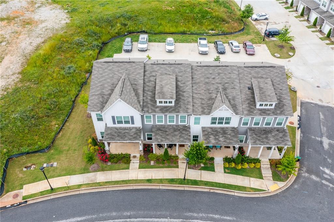
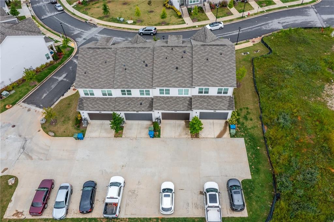
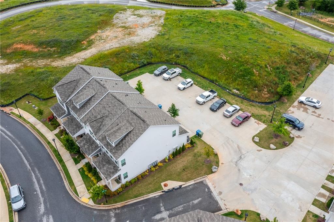
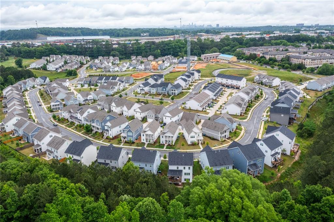
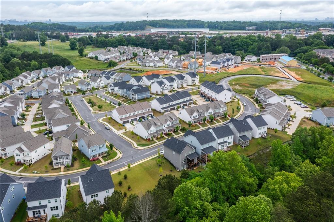
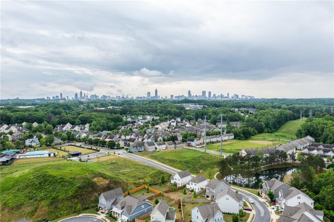
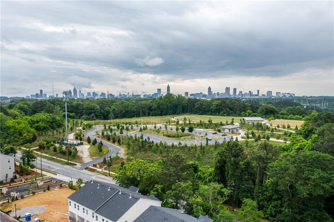
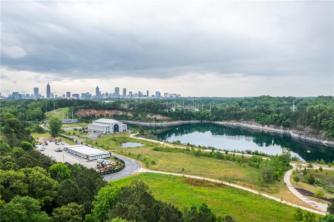
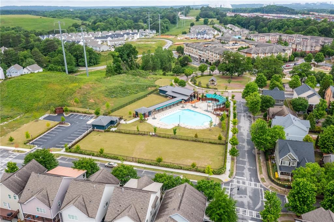
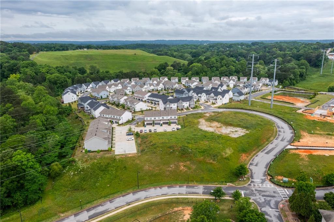
 MLS# 411387572
MLS# 411387572 