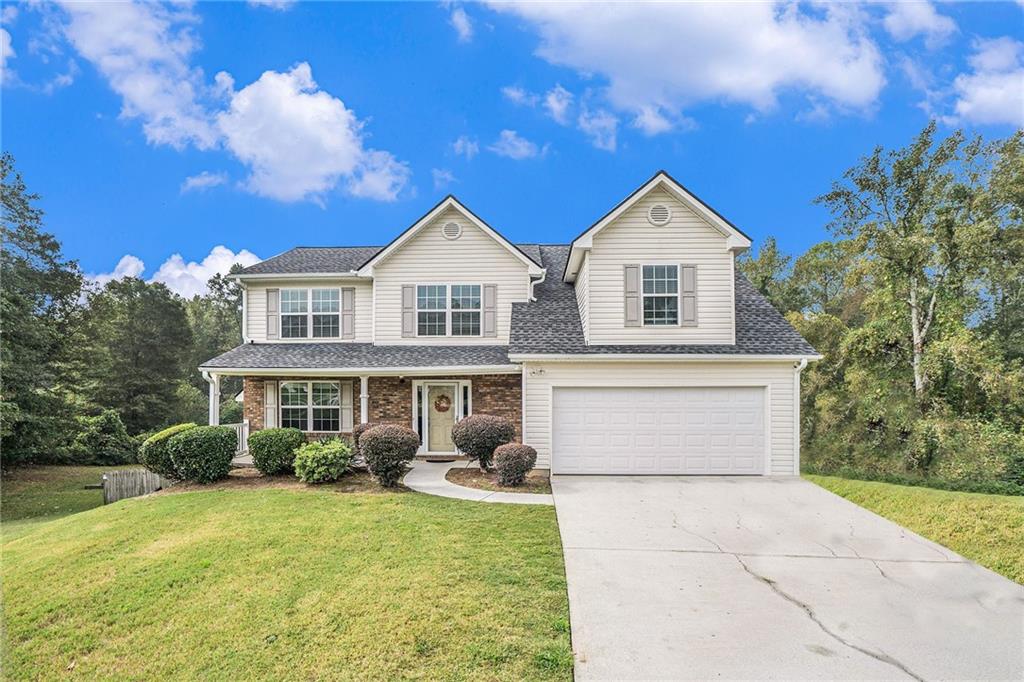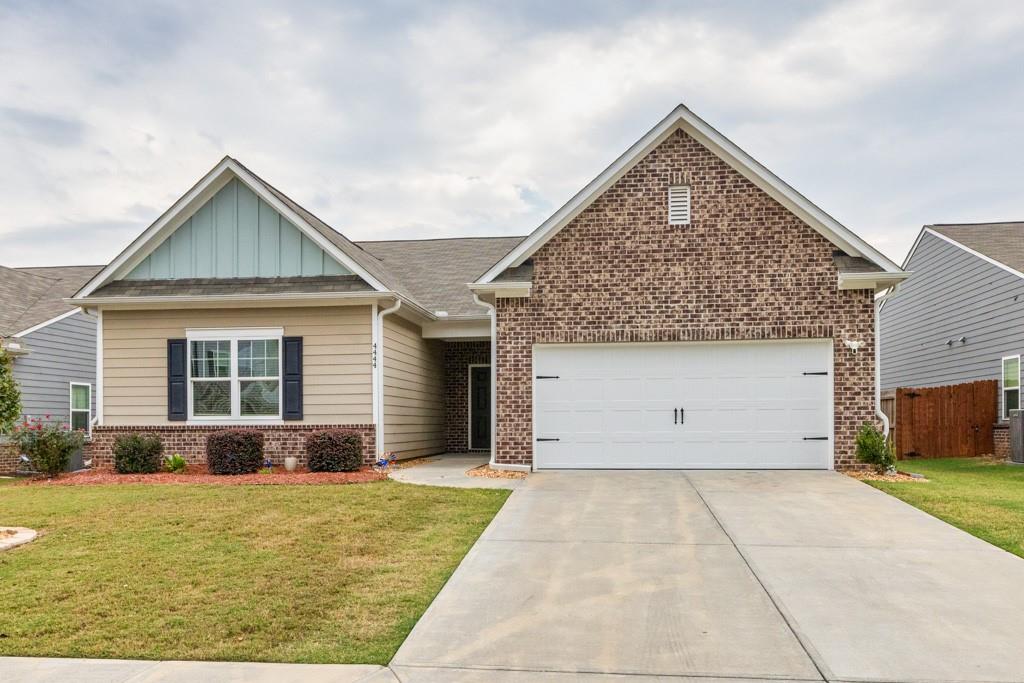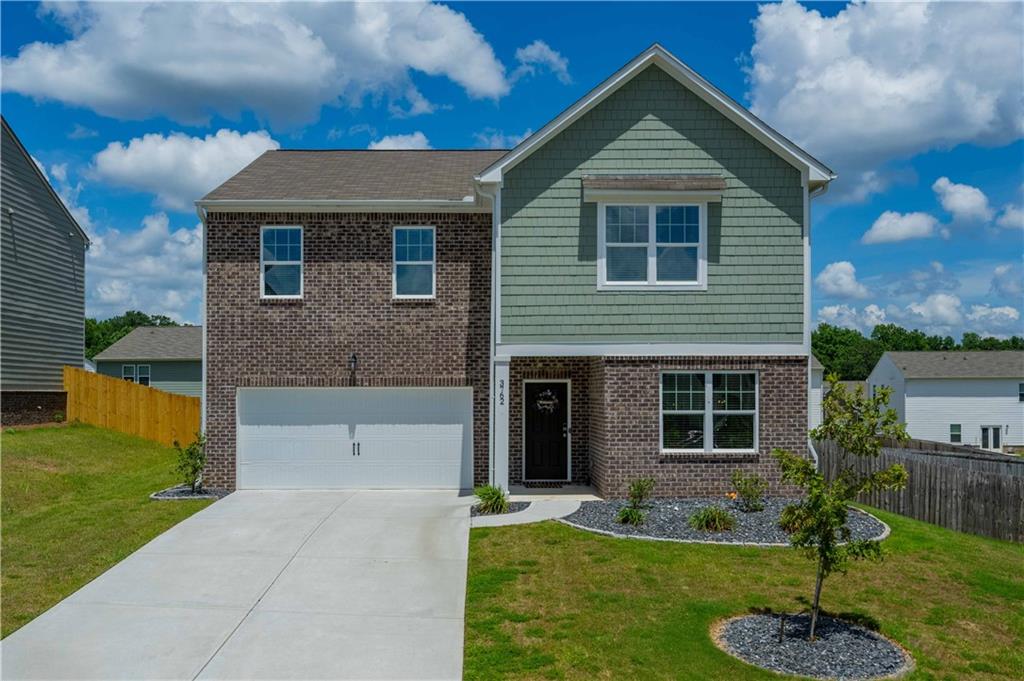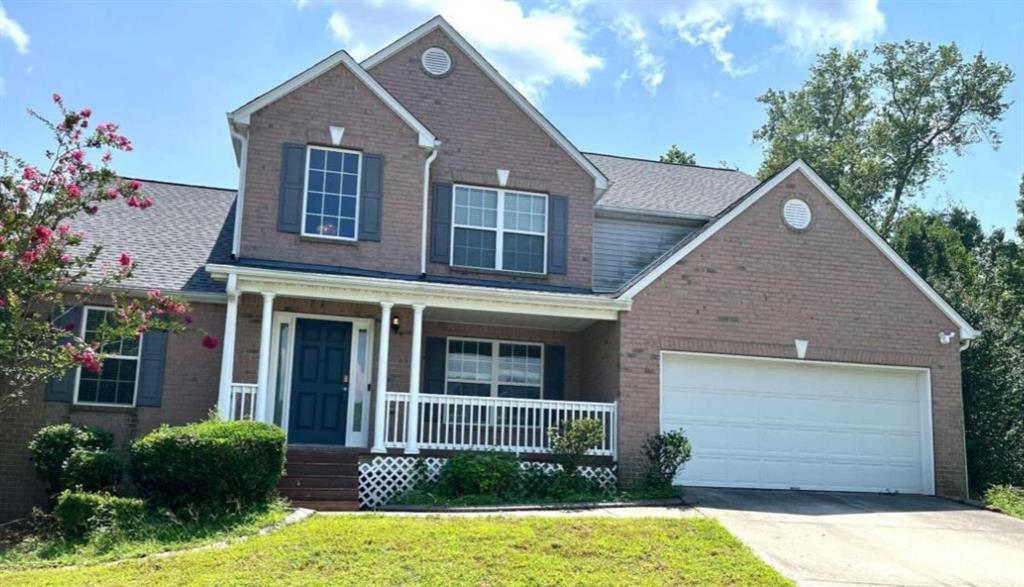Viewing Listing MLS# 397759964
Loganville, GA 30052
- 5Beds
- 3Full Baths
- N/AHalf Baths
- N/A SqFt
- 2018Year Built
- 0.39Acres
- MLS# 397759964
- Residential
- Single Family Residence
- Active
- Approx Time on Market3 months, 9 days
- AreaN/A
- CountyWalton - GA
- Subdivision Jameson Glen
Overview
Welcome to 106 Evergreen Court, a stunning home nestled in a peaceful cul-de-sac in the heart of Loganville, Georgia. This spacious residence features 5 bedrooms and 3 full bathrooms, providing the perfect blend of luxury and practicality for modern living.Upon entering, youll be captivated by the elegant coffered ceilings and the inviting atmosphere. The separate dining room is ideal for hosting dinners and special occasions, offering a touch of sophistication to every meal.The heart of the home is the beautifully designed kitchen, boasting sleek granite countertops, a cozy breakfast area, and ample cabinetry. Whether you're a culinary enthusiast or simply enjoy meals, this kitchen is equipped to meet all your needs. The combination of wood-like floors and plush carpeting throughout the home ensures a warm and inviting ambiance.Practicality meets convenience with the inclusion of a mudroom, perfect for keeping your home organized and tidy. The spacious bedrooms provide serene retreats for rest and relaxation, while the three full bathrooms ensure comfort and convenience for the everyone.Located close to shopping and the vibrant downtown area of Loganville, 106 Evergreen Court offers the perfect blend of suburban tranquility and urban convenience. Enjoy easy access to all the amenities and attractions that make Loganville a wonderful place to live.Discover your dream home at 106 Evergreen Court, where luxury, comfort, and convenience come together seamlessly. Schedule your showing today and experience the exceptional lifestyle this Loganville gem has to offer.**Some images have been virtually staged to better showcase the potential of rooms and spaces in the home.**
Association Fees / Info
Hoa: Yes
Hoa Fees Frequency: Annually
Hoa Fees: 400
Community Features: Curbs, Sidewalks, Street Lights
Bathroom Info
Main Bathroom Level: 1
Total Baths: 3.00
Fullbaths: 3
Room Bedroom Features: Other
Bedroom Info
Beds: 5
Building Info
Habitable Residence: No
Business Info
Equipment: None
Exterior Features
Fence: None
Patio and Porch: Patio
Exterior Features: Other
Road Surface Type: Paved
Pool Private: No
County: Walton - GA
Acres: 0.39
Pool Desc: None
Fees / Restrictions
Financial
Original Price: $419,900
Owner Financing: No
Garage / Parking
Parking Features: Attached, Garage Door Opener, Driveway, Garage, Garage Faces Front, Kitchen Level, Level Driveway
Green / Env Info
Green Energy Generation: None
Handicap
Accessibility Features: None
Interior Features
Security Ftr: Smoke Detector(s)
Fireplace Features: Family Room, Factory Built
Levels: Two
Appliances: Dishwasher, Refrigerator, Gas Range, Microwave
Laundry Features: Laundry Room, Upper Level
Interior Features: Coffered Ceiling(s), Double Vanity, Disappearing Attic Stairs, Recessed Lighting, Tray Ceiling(s), Walk-In Closet(s)
Flooring: Carpet, Other, Sustainable
Spa Features: None
Lot Info
Lot Size Source: Public Records
Lot Features: Back Yard, Cul-De-Sac, Level, Front Yard
Misc
Property Attached: No
Home Warranty: No
Open House
Other
Other Structures: None
Property Info
Construction Materials: Brick Veneer, HardiPlank Type, Other
Year Built: 2,018
Property Condition: Resale
Roof: Composition
Property Type: Residential Detached
Style: Traditional
Rental Info
Land Lease: No
Room Info
Kitchen Features: Breakfast Room, Cabinets Other, Stone Counters, Kitchen Island, Pantry Walk-In, Other, Eat-in Kitchen
Room Master Bathroom Features: Double Vanity,Soaking Tub,Separate Tub/Shower,Othe
Room Dining Room Features: Separate Dining Room,Other
Special Features
Green Features: None
Special Listing Conditions: None
Special Circumstances: Corporate Owner, Investor Owned, Sold As/Is
Sqft Info
Building Area Total: 2567
Building Area Source: Public Records
Tax Info
Tax Amount Annual: 4588
Tax Year: 2,023
Tax Parcel Letter: NL12D00000043000
Unit Info
Utilities / Hvac
Cool System: Central Air, Ceiling Fan(s)
Electric: 110 Volts
Heating: Central
Utilities: Electricity Available, Natural Gas Available, Sewer Available, Underground Utilities, Water Available
Sewer: Public Sewer
Waterfront / Water
Water Body Name: None
Water Source: Public
Waterfront Features: None
Directions
PLEASE USE GPSListing Provided courtesy of Picket Realty Services, Llc
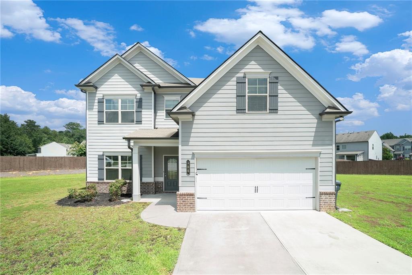
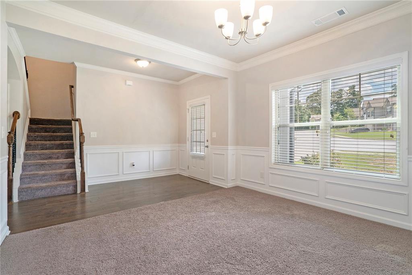
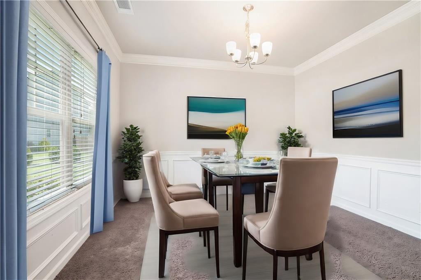
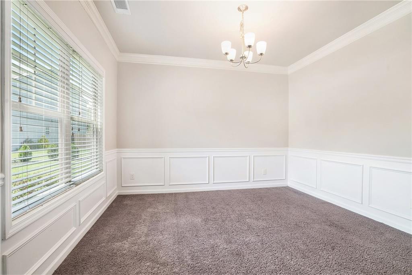
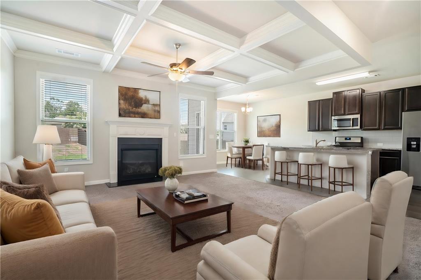
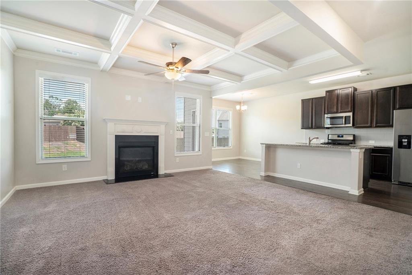
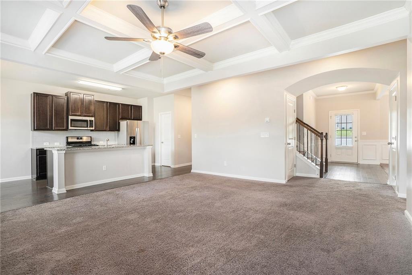
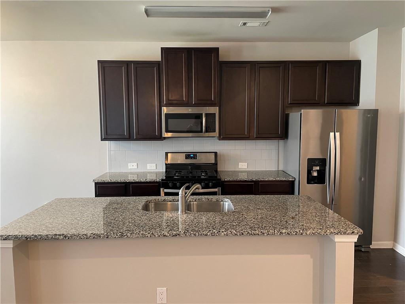
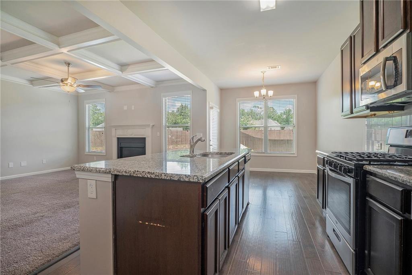
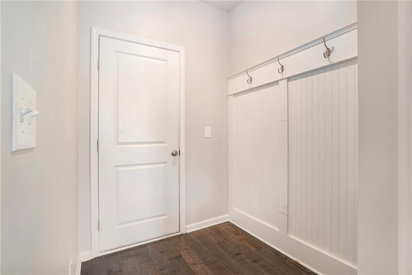
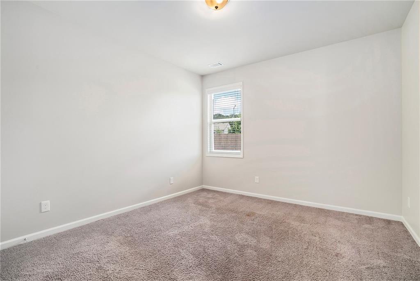
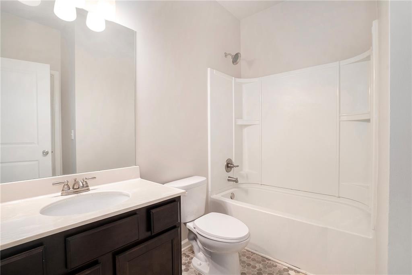
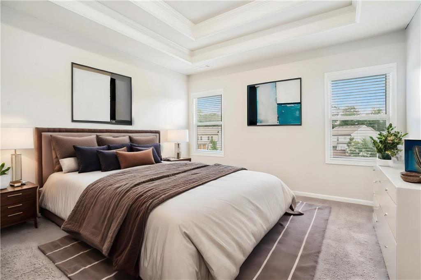
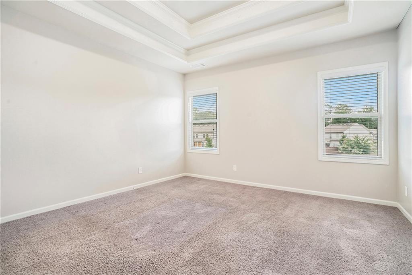
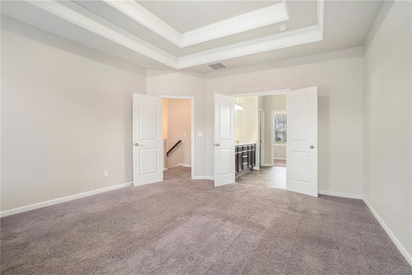
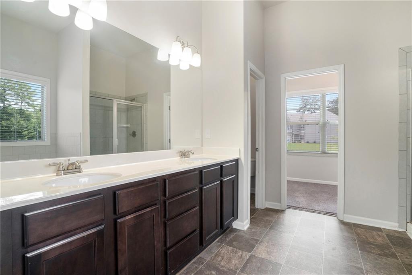
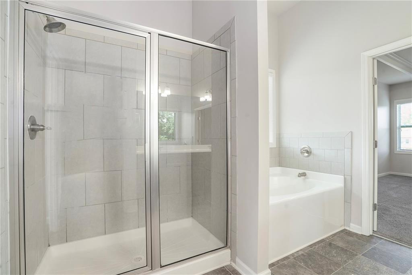
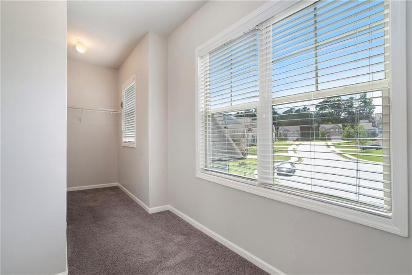
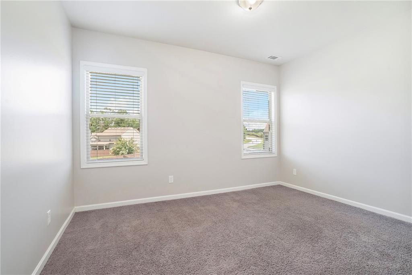
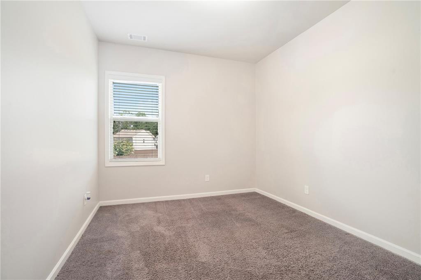
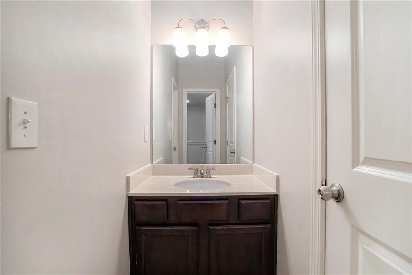
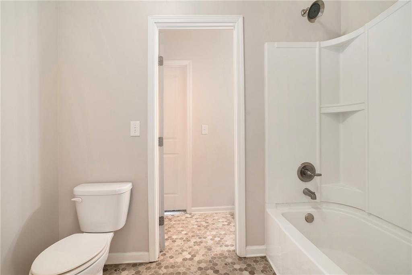
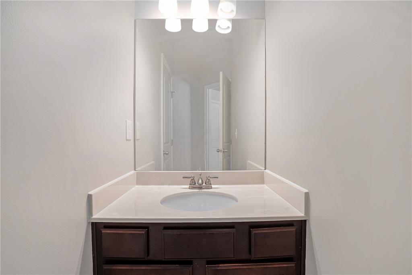
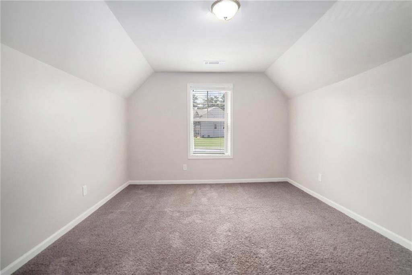
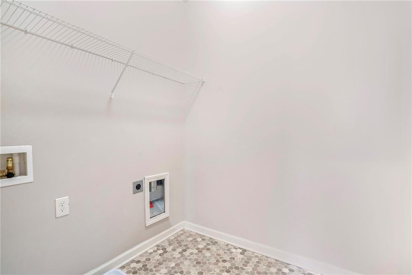
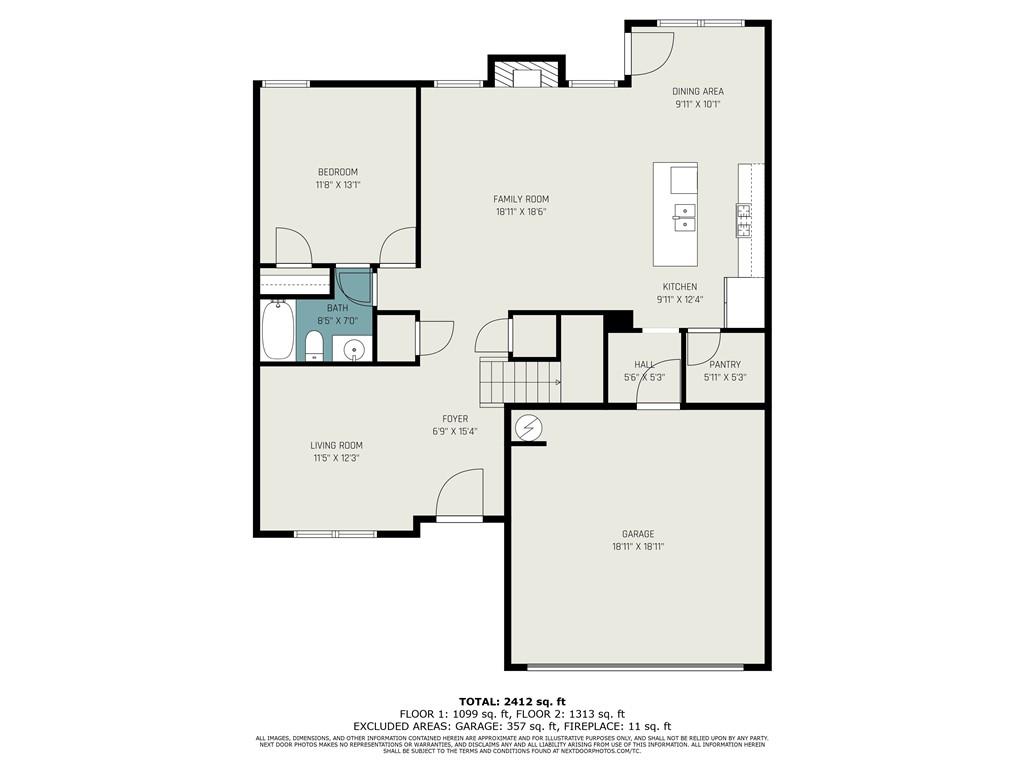
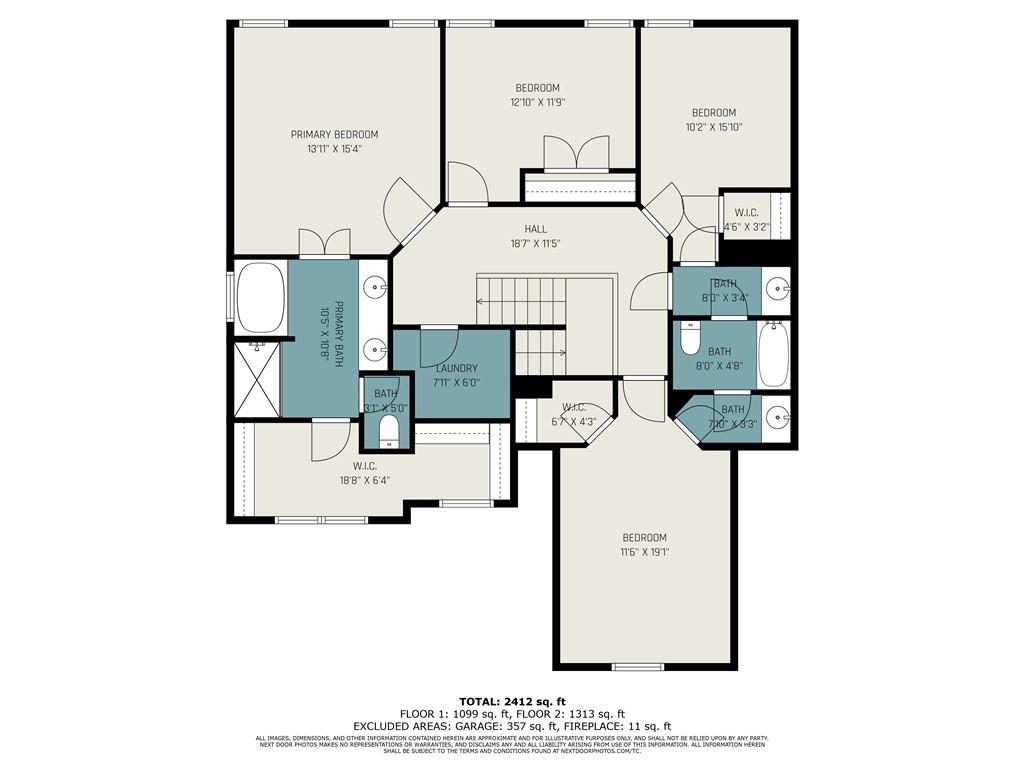
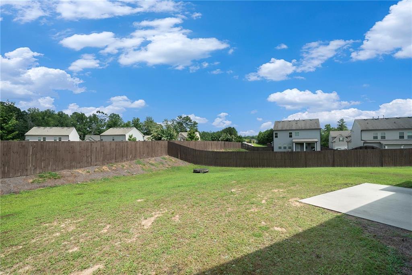
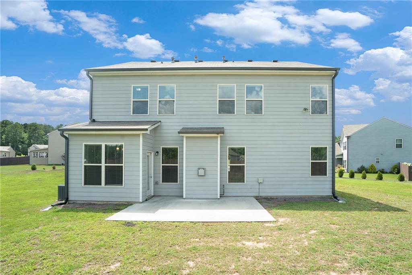
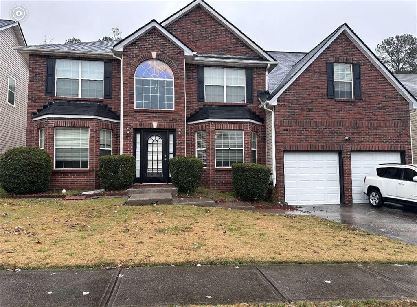
 MLS# 410248130
MLS# 410248130 