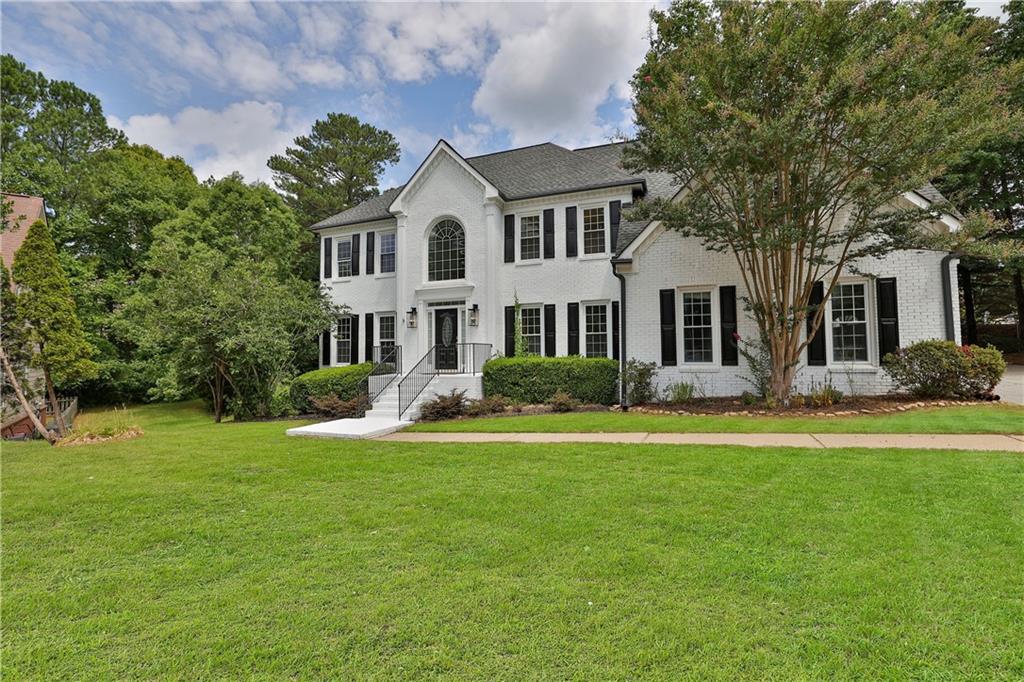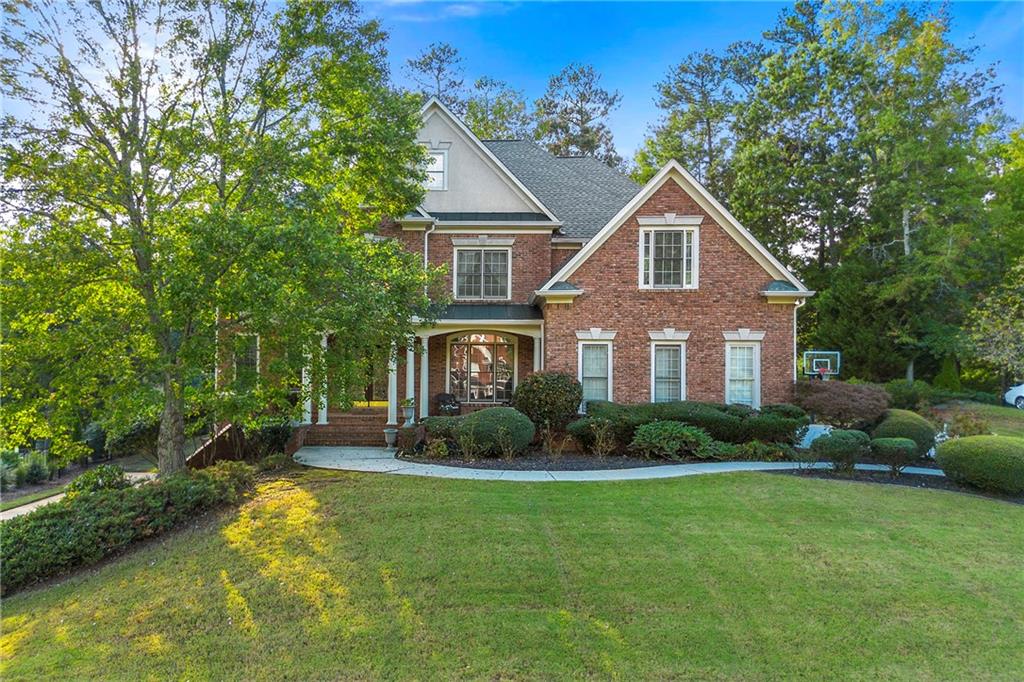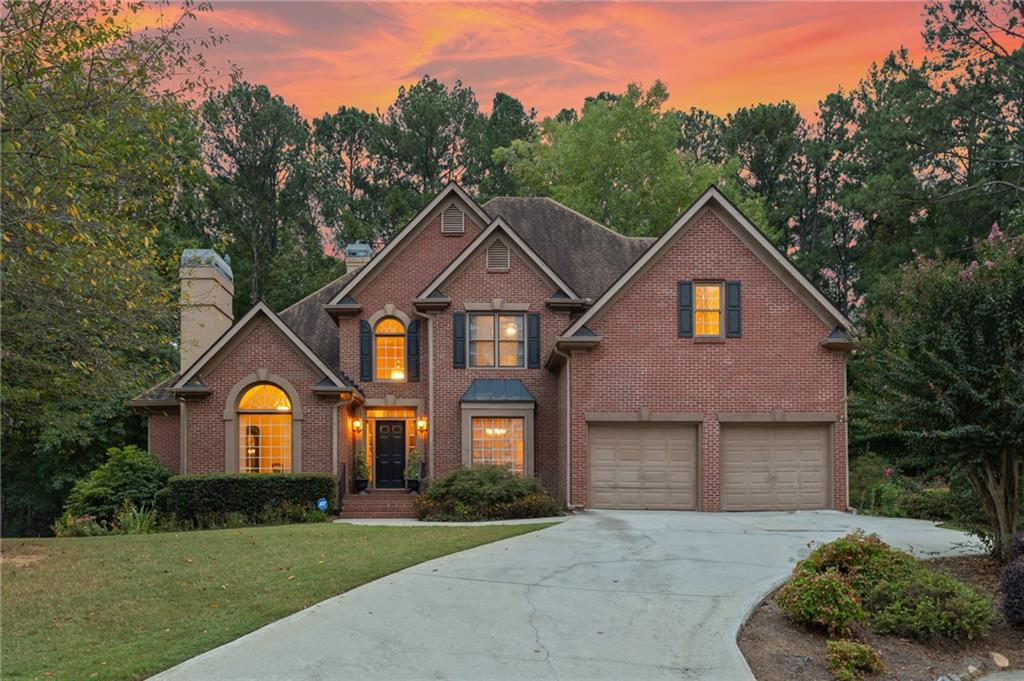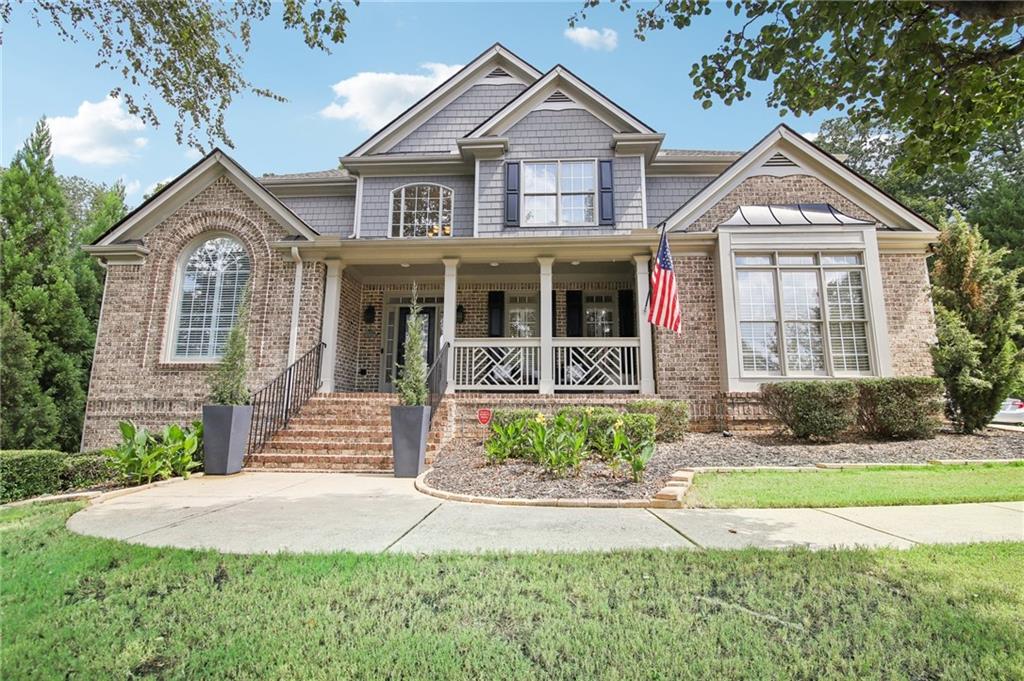Viewing Listing MLS# 397722603
Kennesaw, GA 30152
- 5Beds
- 4Full Baths
- 1Half Baths
- N/A SqFt
- 2021Year Built
- 0.29Acres
- MLS# 397722603
- Residential
- Single Family Residence
- Active
- Approx Time on Market3 months, 7 days
- AreaN/A
- CountyCobb - GA
- Subdivision Summerhour
Overview
Location-Views-the house of your dreams! Less than 3 years old. Located in the sought-after Summerhour subdivision zone for Harrison's High School. This beautiful 2-story modern farm-inspired home in Kennesaw. Lots of natural light! Back-covered patio with porcelain tiles. View of nearby pond and sunset. Outdoor Jacuzzi hot tub, almost brand new (10-year warranty). Back Fenced area. 3-car garage. Downstairs: Mud room. 10' ceilings in the main living area with a separate breakfast caf room overlooking the Jacuzzi! White brick gas fireplace with logs, upgraded kitchen with gray cabinets, beautiful backsplash, gas cooktop, custom vent hood, center island, stainless steel appliances, quartz countertops, walk-in pantry. Built-in desk with cabinets downstairs. One Bonus Room downstairs with a Full bath- perfect for in-suite or guest roomUpstairs: Spacious flex room upstairs with an amazing view of the sunset. A perfect spot for a game room, gym, or additional family room space. The home has no basement but it has plenty of storage, cabinets, and closets placed nicely and intuitively! 4 bedrooms upstairs with 3 full bathrooms. This home has plenty of space for one or two home offices and play/gym rooms. The backyard has a view of a nice pond during winter, it faces a beautiful forest, with no built-in zone. This home offers lots of privacy, and a side fenced area groomed to keep pets separate from the rest of the social area.Remarks:Master's bathroom upgraded- featuring an amazing glass-door shower with a bench, rainshower, separate tub, double vanity, and French country-style cabinet. Masters has two walk-in closets! The home comes with ceiling fans throughout the house and in every bedroom. Tile bath floors. Carpet upstairs and Luxury Vinyl downstairs (ideal for active family life and pets). Two HVAC units with two thermostats. The laundry room conveniently located on the second floor, includes a Samsung Smart-System Wi-Fi heavy-duty washer and dryer with sink. All kitchen appliances are Whirlpool, including a smart-wi-fi oven. Irrigation system in front and back yard. Community:Summerhour is an ideal destination for active families who enjoy the great outdoors, located in Cobb County. Nature trails, and great amenities that include a pool, pavilion, and playground. A few miles from the Marietta Country Club, Kennesaw Battlefield Park, Acworth Allatoona, and Red Mountain Park. Close to downtown Kennesaw and about 25 minutes from downtown Marietta. Easy access to Barrett Parkway and I-75.
Association Fees / Info
Hoa: Yes
Hoa Fees Frequency: Annually
Hoa Fees: 975
Community Features: Clubhouse, Homeowners Assoc, Near Schools, Near Shopping, Park, Pickleball, Playground, Pool, Restaurant, Sidewalks, Street Lights
Bathroom Info
Main Bathroom Level: 1
Halfbaths: 1
Total Baths: 5.00
Fullbaths: 4
Room Bedroom Features: Master on Main
Bedroom Info
Beds: 5
Building Info
Habitable Residence: No
Business Info
Equipment: Air Purifier
Exterior Features
Fence: Back Yard
Patio and Porch: Covered, Front Porch
Exterior Features: None
Road Surface Type: Asphalt, Paved
Pool Private: No
County: Cobb - GA
Acres: 0.29
Pool Desc: None
Fees / Restrictions
Financial
Original Price: $850,000
Owner Financing: No
Garage / Parking
Parking Features: Garage, Garage Door Opener, Garage Faces Front, Electric Vehicle Charging Station(s)
Green / Env Info
Green Energy Generation: None
Handicap
Accessibility Features: None
Interior Features
Security Ftr: Carbon Monoxide Detector(s), Fire Alarm, Secured Garage/Parking, Security Lights, Smoke Detector(s)
Fireplace Features: Gas Log, Living Room
Levels: Two
Appliances: Dishwasher, Disposal, Double Oven, Dryer, Gas Cooktop, Gas Oven
Laundry Features: Electric Dryer Hookup, Gas Dryer Hookup, Laundry Room, Upper Level
Interior Features: Beamed Ceilings, Entrance Foyer, High Ceilings 10 ft Main, High Speed Internet, His and Hers Closets
Flooring: Carpet
Spa Features: Private
Lot Info
Lot Size Source: Public Records
Lot Features: Back Yard, Front Yard, Landscaped
Lot Size: 81 x 132 x 107 x 135
Misc
Property Attached: No
Home Warranty: Yes
Open House
Other
Other Structures: None
Property Info
Construction Materials: Wood Siding
Year Built: 2,021
Property Condition: Resale
Roof: Composition, Shingle
Property Type: Residential Detached
Style: A-Frame, Craftsman
Rental Info
Land Lease: No
Room Info
Kitchen Features: Breakfast Room, Cabinets Stain, Kitchen Island, Other Surface Counters, Pantry Walk-In, View to Family Room
Room Master Bathroom Features: Separate His/Hers,Separate Tub/Shower,Whirlpool Tu
Room Dining Room Features: Open Concept,Separate Dining Room
Special Features
Green Features: Insulation, Thermostat
Special Listing Conditions: None
Special Circumstances: Owner/Agent, Sold As/Is
Sqft Info
Building Area Total: 3515
Building Area Source: Public Records
Tax Info
Tax Amount Annual: 6975
Tax Year: 2,023
Tax Parcel Letter: 20-0237-0-157-0
Unit Info
Utilities / Hvac
Cool System: Attic Fan, Central Air
Electric: 110 Volts, 220 Volts
Heating: Central, Separate Meters
Utilities: Cable Available, Electricity Available, Natural Gas Available, Phone Available, Sewer Available, Water Available
Sewer: Public Sewer
Waterfront / Water
Water Body Name: None
Water Source: Public
Waterfront Features: None
Directions
Off Acworth due West and Paul SamuelListing Provided courtesy of Lokation Real Estate, Llc
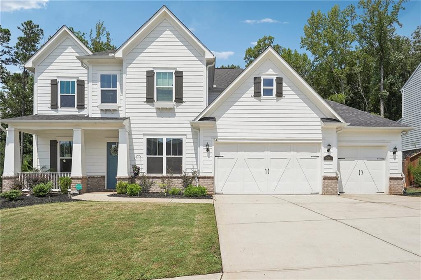
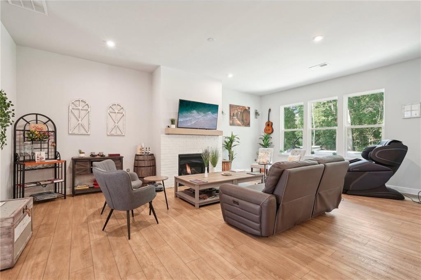
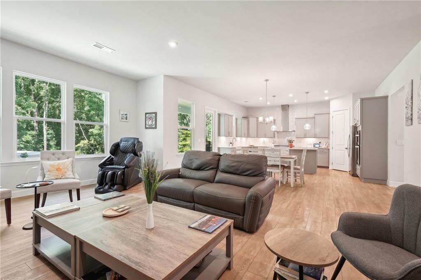
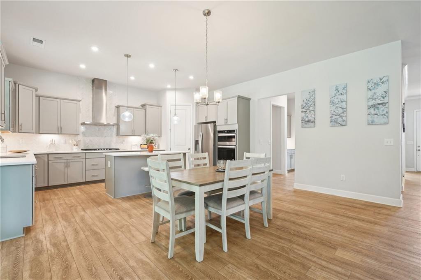
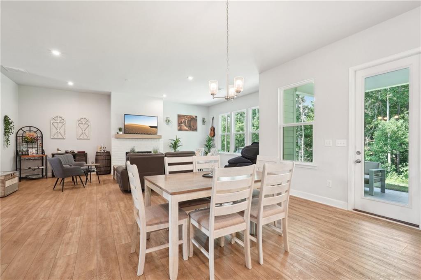
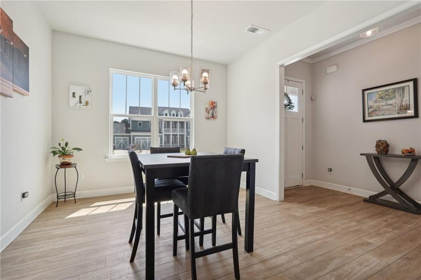
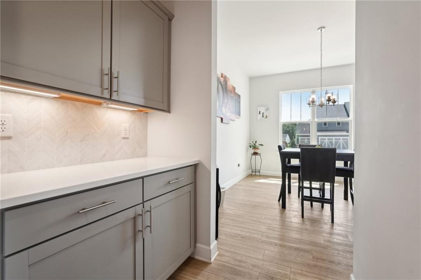
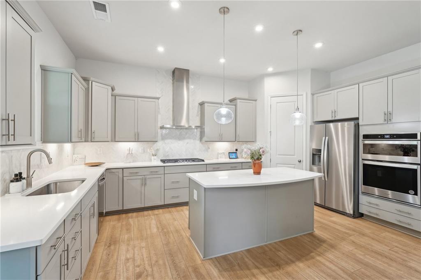
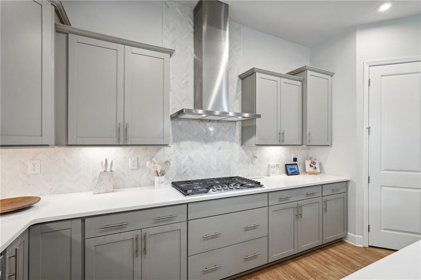
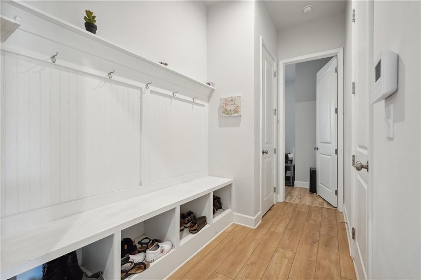
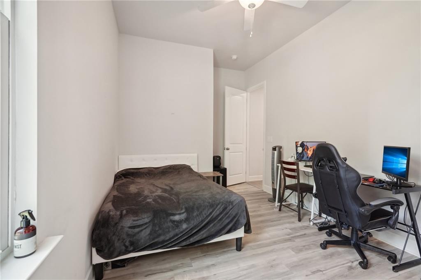
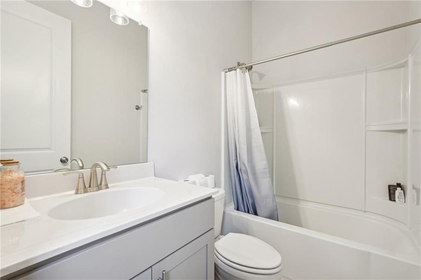
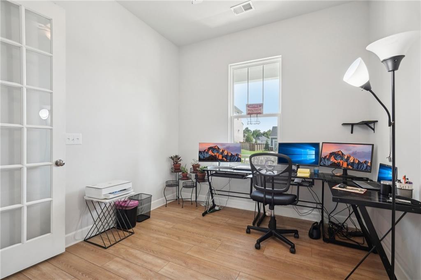
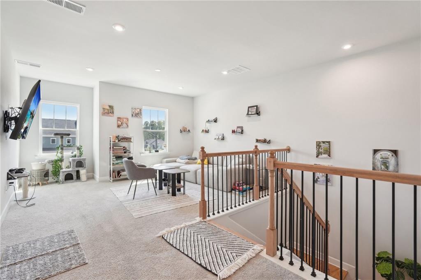
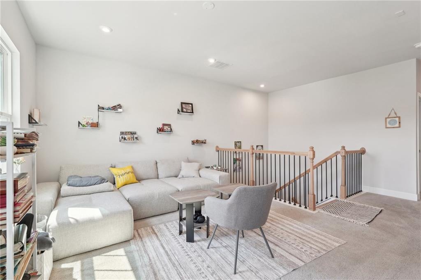
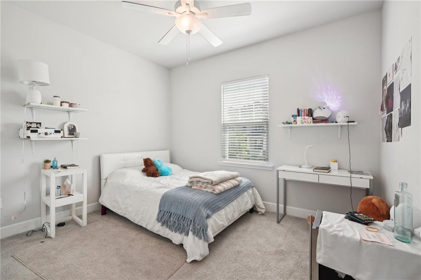
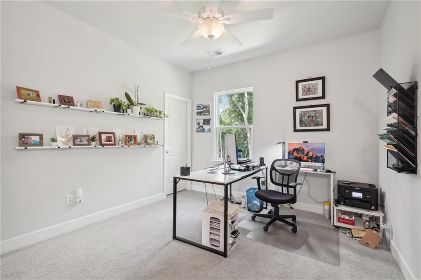
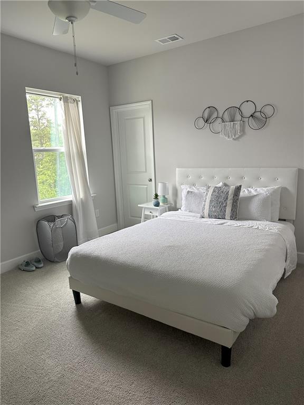
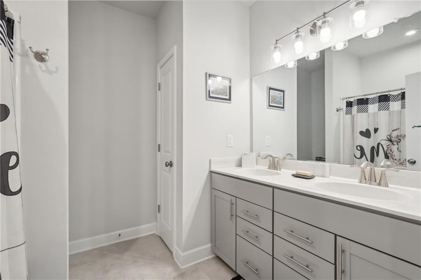
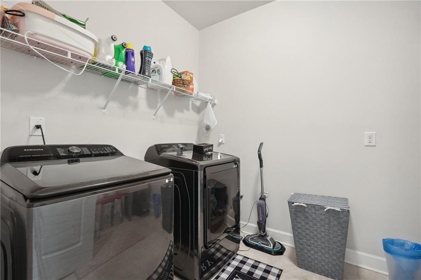
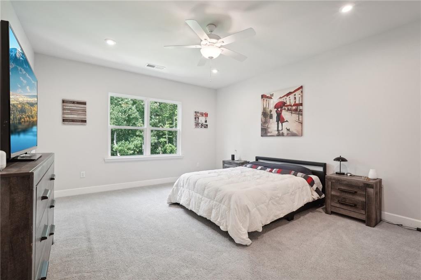
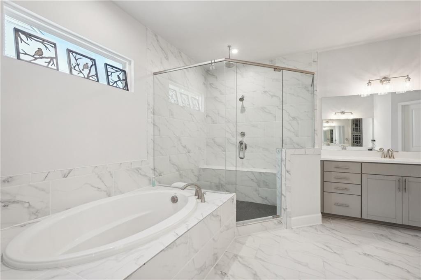
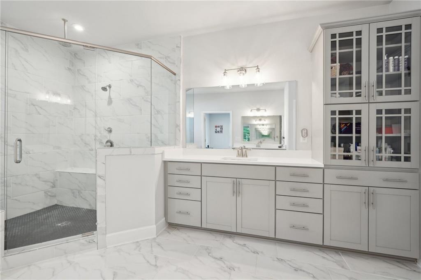
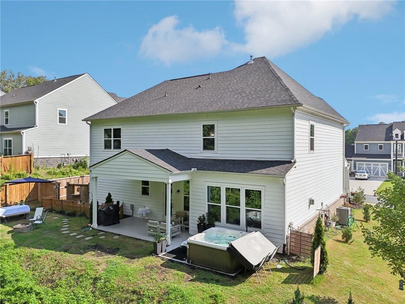
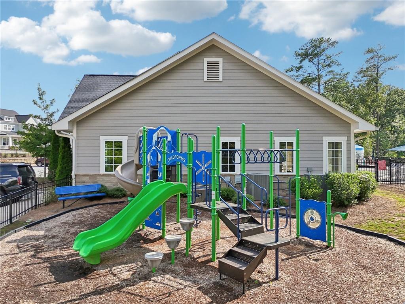
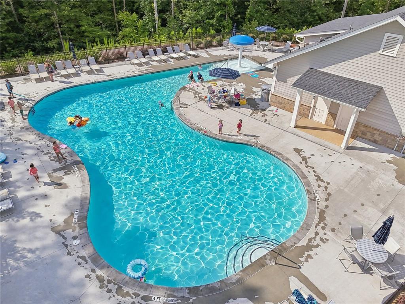
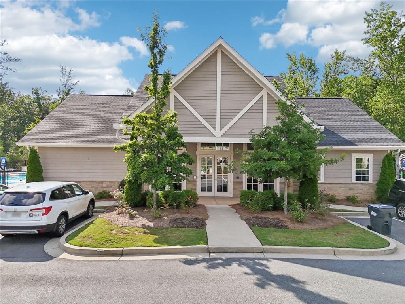
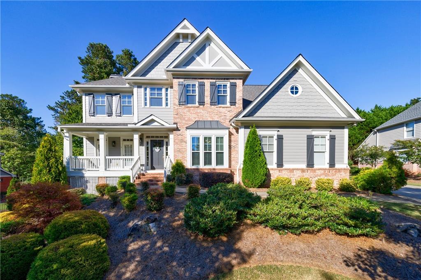
 MLS# 408071645
MLS# 408071645 