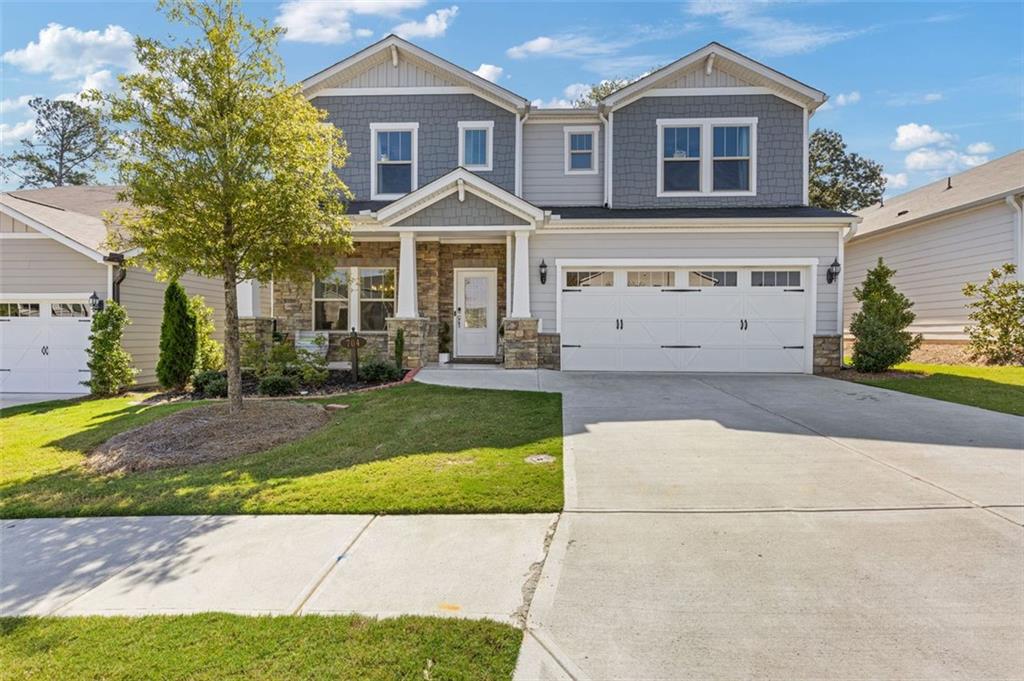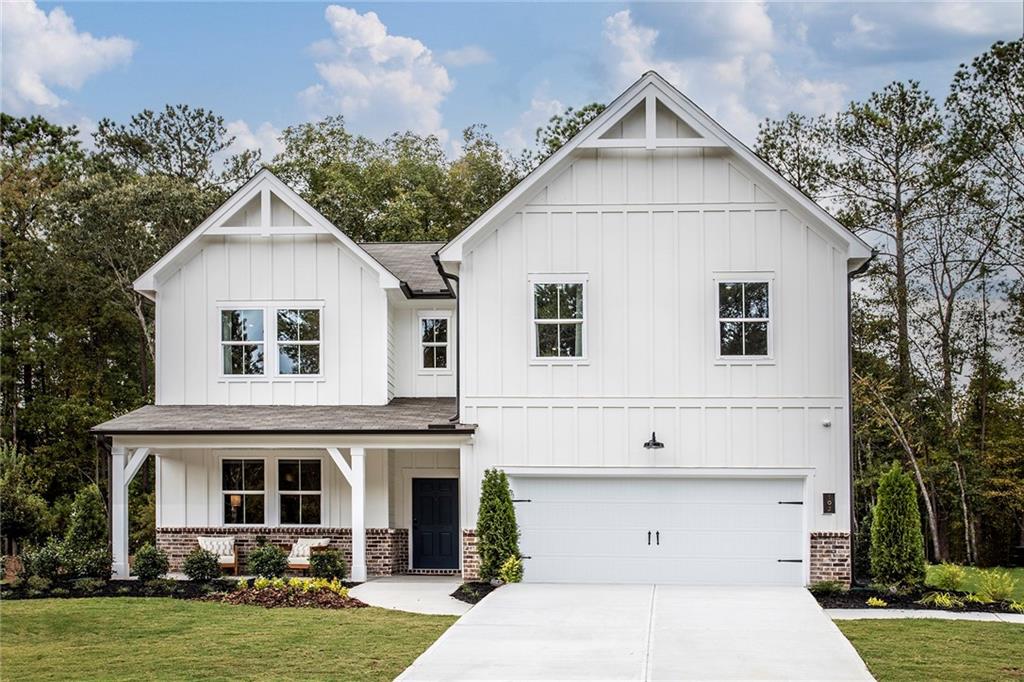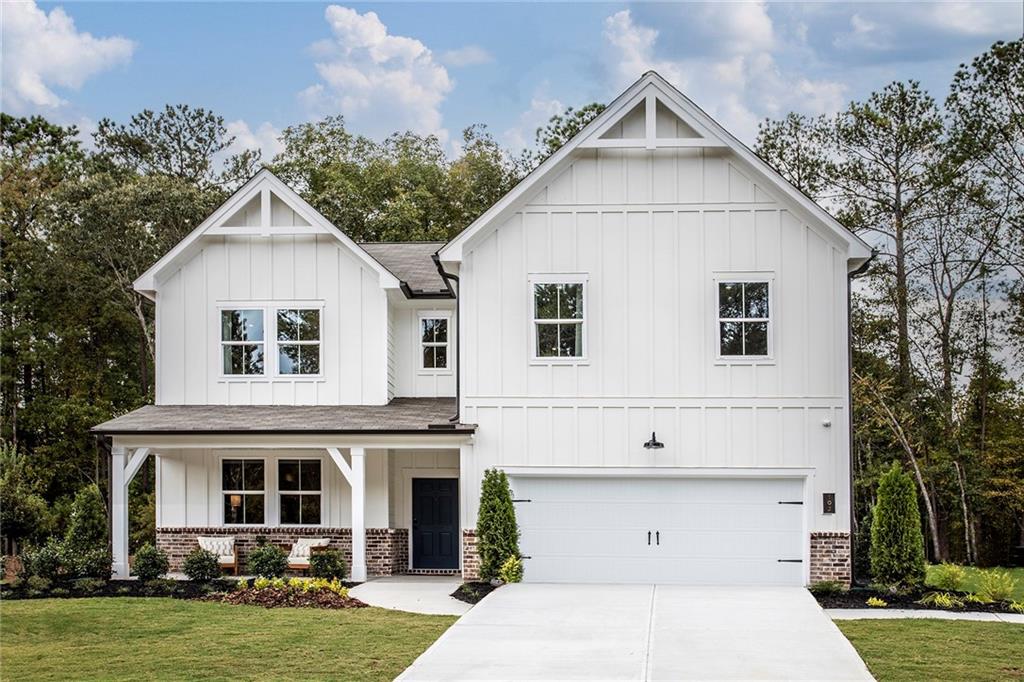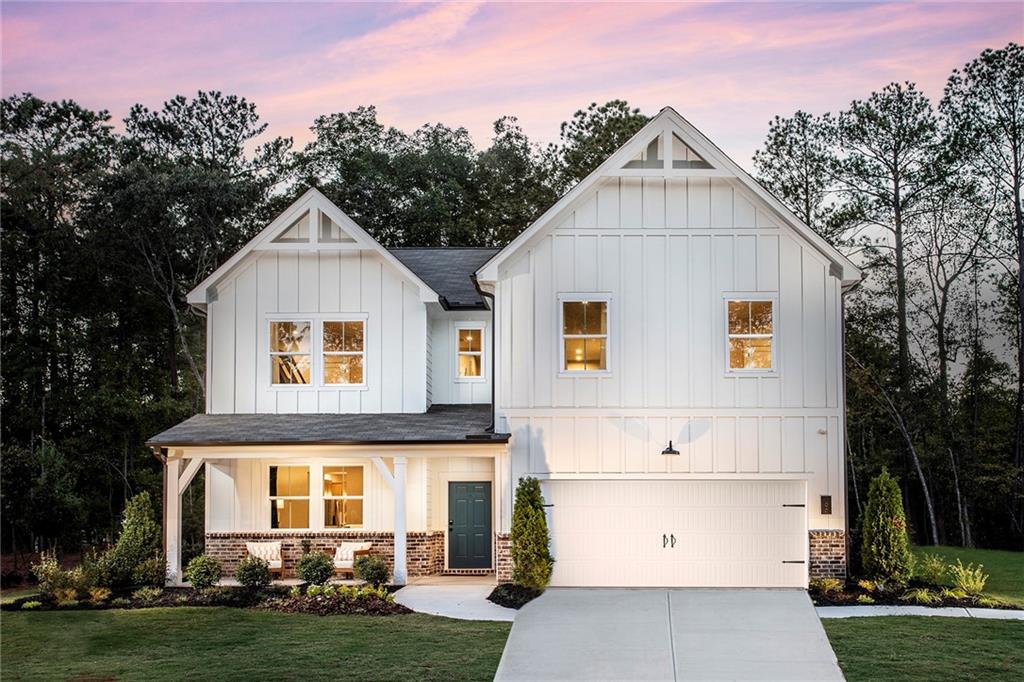Viewing Listing MLS# 397626023
Canton, GA 30114
- 4Beds
- 4Full Baths
- N/AHalf Baths
- N/A SqFt
- 2005Year Built
- 0.89Acres
- MLS# 397626023
- Residential
- Single Family Residence
- Active
- Approx Time on Market3 months, 14 days
- AreaN/A
- CountyCherokee - GA
- Subdivision Copper Hills
Overview
Completely updated hilltop beauty full of upgrades and high-end finishes. Minutes from Lake Allatoona and Downtown Canton, this gorgeous home sits on a 0.89-acre private corner lot on a quiet cul-de-sac street.Upon entering from the rocking chair front porch, youre greeted by 18-foot ceilings in the foyer, with the formal dining room to your right and the living room/office to your left. The entire main level features two-piece crown molding and high-end LVP flooring throughout. Once you pass by the full bathroom attached to the flex room, currently used as a 5th bedroom, youll enter the open-concept great room where your eyes will fix on the custom built-in and huge 18-foot two-story stone fireplace with a cedar mantle. Turn to the right and youll be facing the kitchen, where youll see the updated custom soft-close cabinets, premium quartz countertops, custom black walnut island countertop, herringbone backsplash, stainless steel appliances, and ceramic farmhouse sink.Head upstairs and youre greeted by a catwalk overlooking the great room on one side and the foyer on the other. On one end of the catwalk, youll find two secondary bedrooms and a full bathroom with a furniture-style double vanity, basketweave marble floors, and shiplap accent wall. On the other end of the catwalk, youll find another secondary bedroom, laundry room, and oversized primary bedroom with a tray ceiling and a one-of-a-kind custom barn door. Behind the custom barn door is a large ensuite bathroom featuring a 10-foot ceiling, shiplap accent wall, 150+-year-old barn wood mirrors, double vanity, walk-in shower, soaking tub, and separate his/her closets. The upstairs also features the same high-end LVP flooring as the main level and crown molding throughout.Head down to the custom-finished basement and youll find tray ceilings with a combination of cedar beams and tongue & groove, a stone accent wall, high-end LVP flooring, and a wet bar with granite countertops, sink, dishwasher, wine cooler, and mini-fridge. The basement also boasts another full bathroom and an unfinished shop/storage room.The private back deck off the main level features a screened-in porch, composite no-rot deck boards, custom outdoor cooking area, outdoor stone bar with live-edge countertop, and a family-size sunken hot tub.Additional features include Epoxy floors in garage, updated lighting fixtures and ceiling fans throughout, new integrated LED can light trims throughout, low-flow toilets, insulated interior walls and floors, fiber cement lap siding, and a 6-year-old architectural roof. And Seller will provide Buyer a home warranty.
Association Fees / Info
Hoa: Yes
Hoa Fees Frequency: Annually
Hoa Fees: 150
Community Features: Curbs, Homeowners Assoc, Near Schools, Near Shopping, Near Trails/Greenway, Sidewalks, Street Lights
Bathroom Info
Main Bathroom Level: 1
Total Baths: 4.00
Fullbaths: 4
Room Bedroom Features: Oversized Master, Split Bedroom Plan, Sitting Room
Bedroom Info
Beds: 4
Building Info
Habitable Residence: No
Business Info
Equipment: None
Exterior Features
Fence: None
Patio and Porch: Deck, Front Porch, Screened, Rear Porch, Covered
Exterior Features: Gas Grill, Lighting, Private Yard, Rain Gutters
Road Surface Type: Asphalt
Pool Private: No
County: Cherokee - GA
Acres: 0.89
Pool Desc: None
Fees / Restrictions
Financial
Original Price: $700,000
Owner Financing: No
Garage / Parking
Parking Features: Kitchen Level, Garage, Driveway, Garage Door Opener, Attached
Green / Env Info
Green Energy Generation: None
Handicap
Accessibility Features: None
Interior Features
Security Ftr: Fire Alarm, Security Service, Smoke Detector(s), Security System Owned, Carbon Monoxide Detector(s)
Fireplace Features: Great Room, Stone, Raised Hearth
Levels: Three Or More
Appliances: Dishwasher, Disposal, Gas Range, Gas Water Heater, Gas Cooktop, Microwave, Self Cleaning Oven
Laundry Features: Laundry Room, Upper Level, Electric Dryer Hookup, Gas Dryer Hookup
Interior Features: Wet Bar, Tray Ceiling(s), Recessed Lighting, Low Flow Plumbing Fixtures, His and Hers Closets, Beamed Ceilings, Double Vanity, Crown Molding, Entrance Foyer 2 Story, High Ceilings 9 ft Main, Walk-In Closet(s), High Ceilings 9 ft Lower
Spa Features: None
Lot Info
Lot Size Source: Public Records
Lot Features: Corner Lot, Landscaped, Private, Wooded, Back Yard, Cul-De-Sac
Lot Size: 71 x 98 x 216 x 200 x 224
Misc
Property Attached: No
Home Warranty: Yes
Open House
Other
Other Structures: None
Property Info
Construction Materials: Fiber Cement, Stone, HardiPlank Type
Year Built: 2,005
Property Condition: Updated/Remodeled
Roof: Shingle, Composition
Property Type: Residential Detached
Style: Traditional
Rental Info
Land Lease: No
Room Info
Kitchen Features: Breakfast Room, Cabinets White, Kitchen Island, Solid Surface Counters, Stone Counters, Pantry Walk-In, View to Family Room, Eat-in Kitchen
Room Master Bathroom Features: Separate His/Hers,Double Vanity,Separate Tub/Showe
Room Dining Room Features: Separate Dining Room
Special Features
Green Features: Lighting, Thermostat
Special Listing Conditions: None
Special Circumstances: Owner/Agent
Sqft Info
Building Area Total: 4300
Building Area Source: Owner
Tax Info
Tax Amount Annual: 6370
Tax Year: 2,023
Tax Parcel Letter: 14N06A-00000-057-000
Unit Info
Utilities / Hvac
Cool System: Central Air, Ceiling Fan(s), Heat Pump, Multi Units, Zoned
Electric: Other
Heating: Central, Zoned, Heat Pump, Forced Air
Utilities: Cable Available, Electricity Available, Natural Gas Available, Phone Available, Underground Utilities, Water Available
Sewer: Septic Tank
Waterfront / Water
Water Body Name: None
Water Source: Public
Waterfront Features: None
Directions
Use GPS, please.Listing Provided courtesy of Real Broker, Llc.
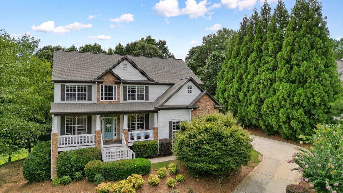
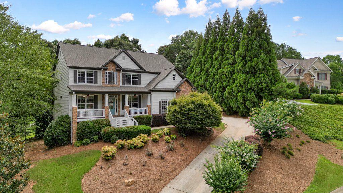
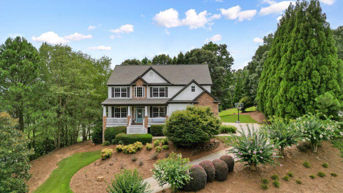
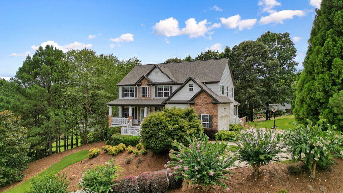
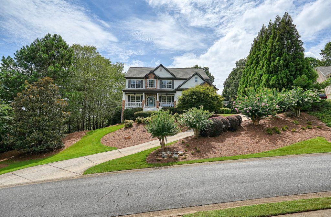
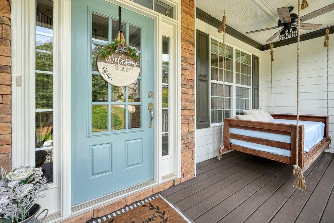
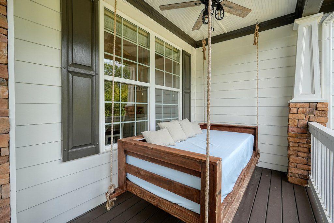
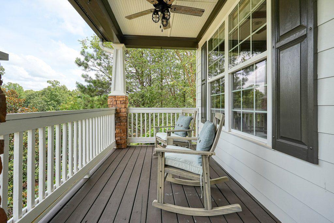
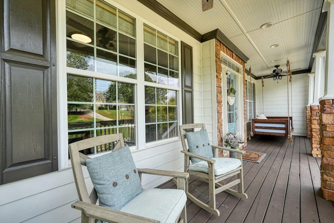
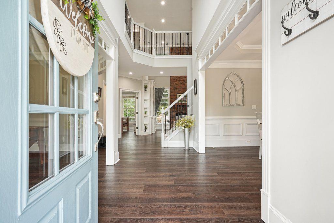
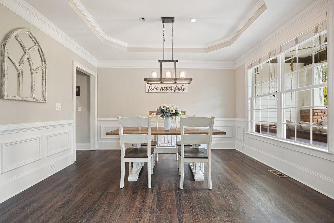
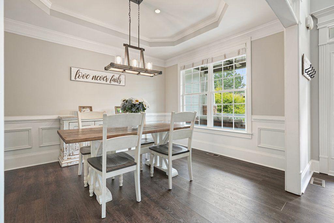
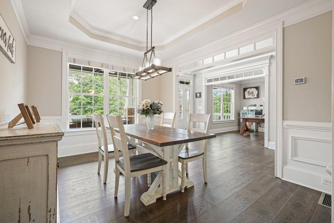
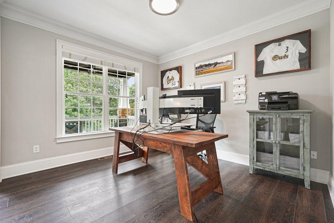
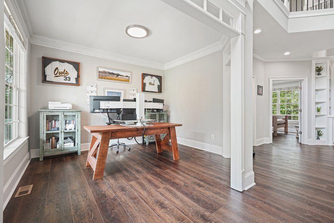
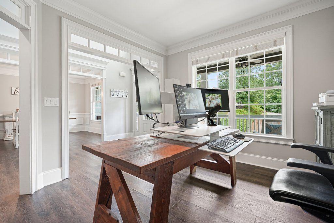
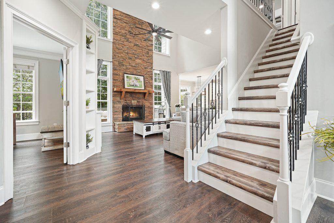
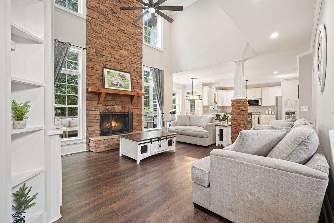
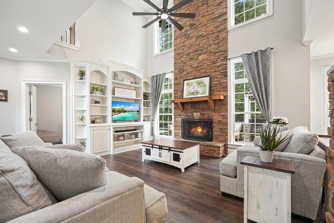
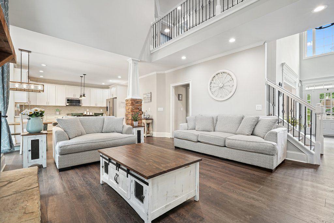
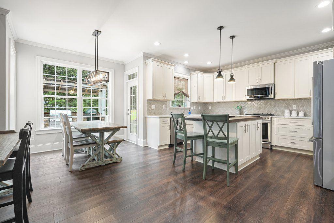
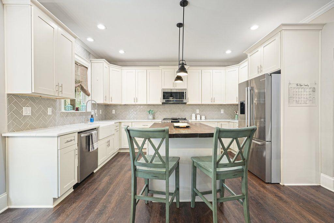
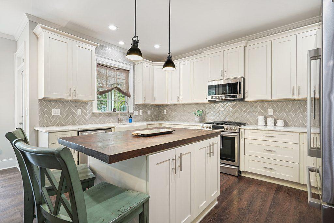
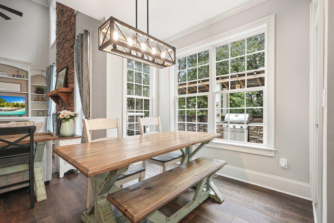
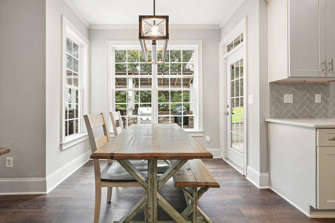
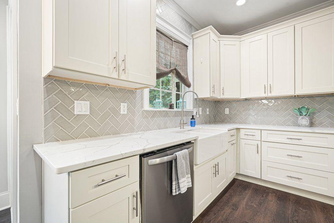
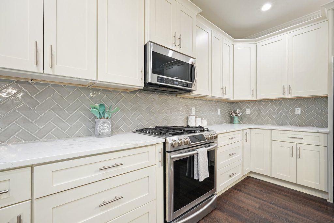
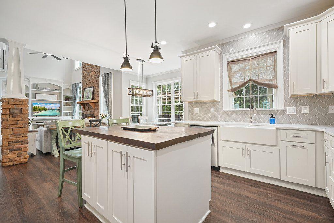
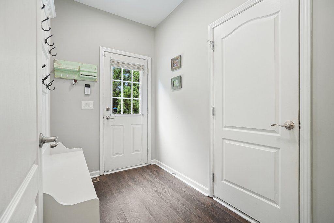
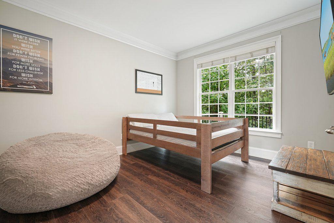
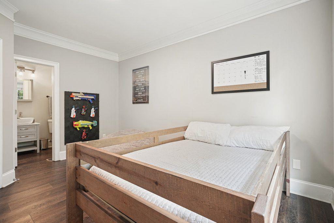
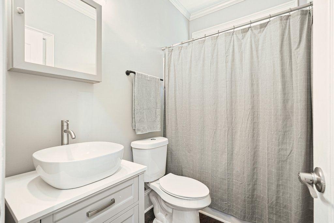
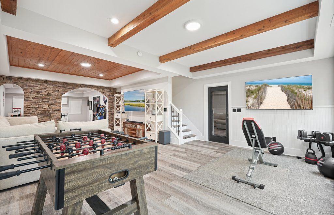
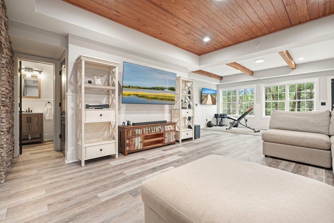
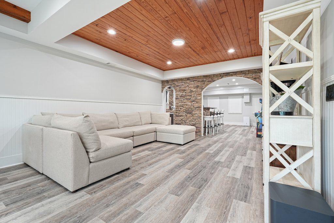
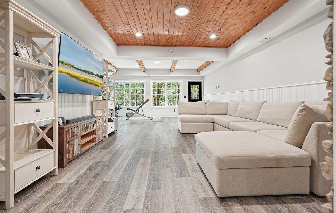
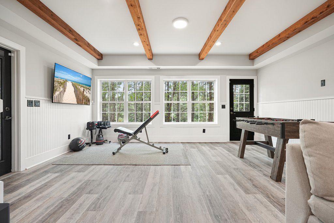
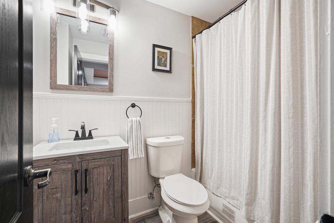
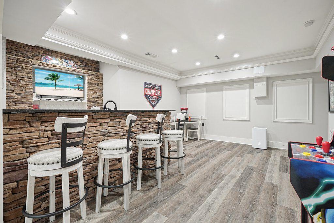
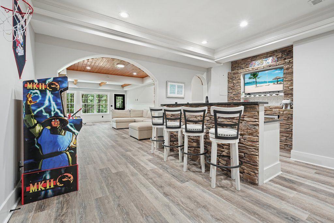
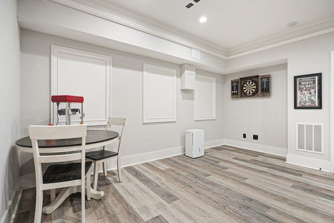
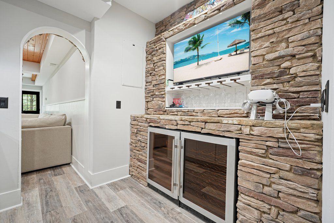
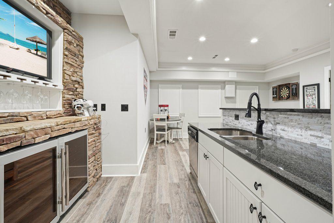
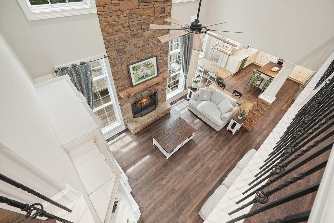
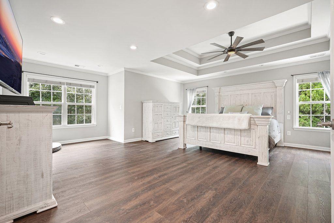
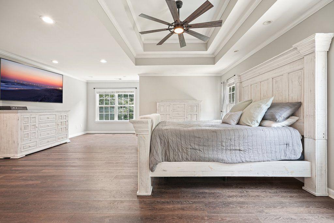
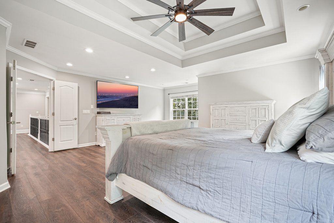
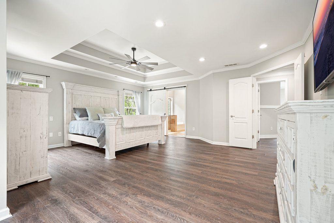
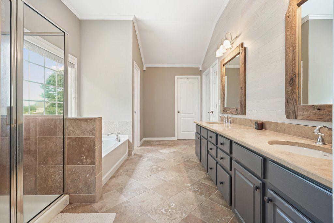
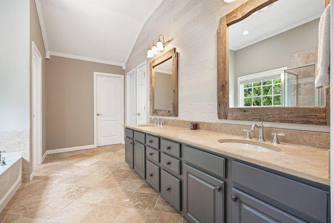
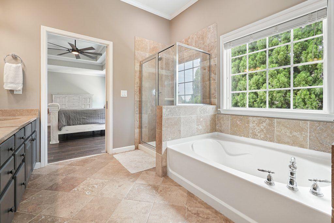
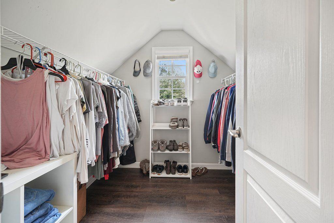
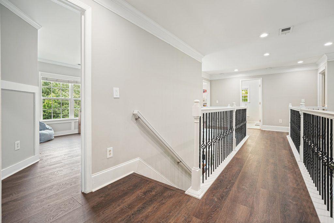
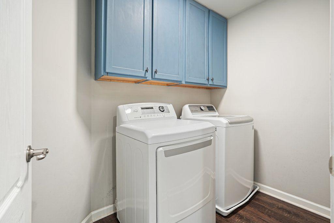
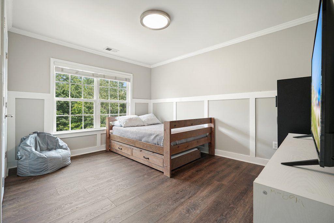
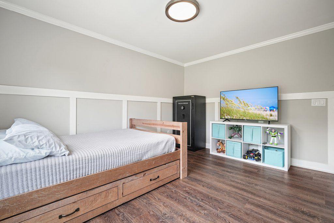
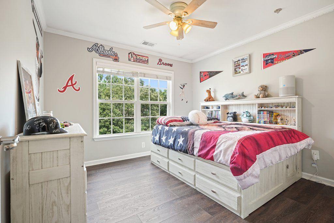
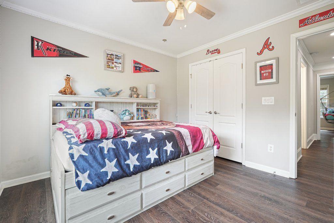
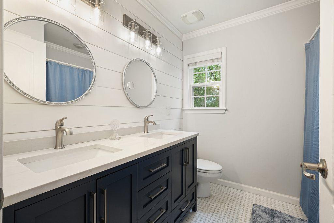
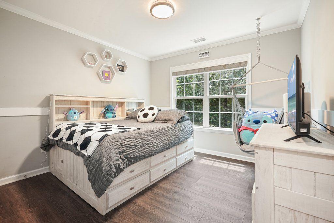
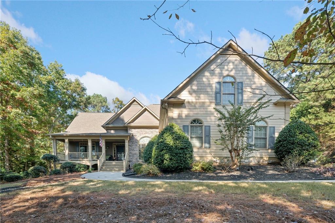
 MLS# 409069035
MLS# 409069035 