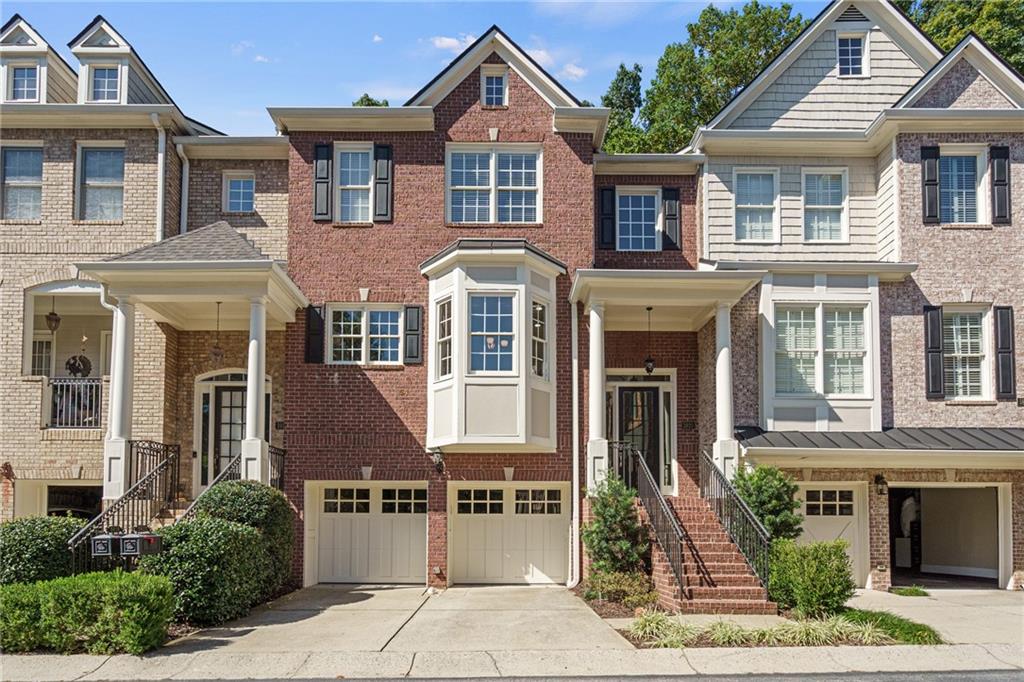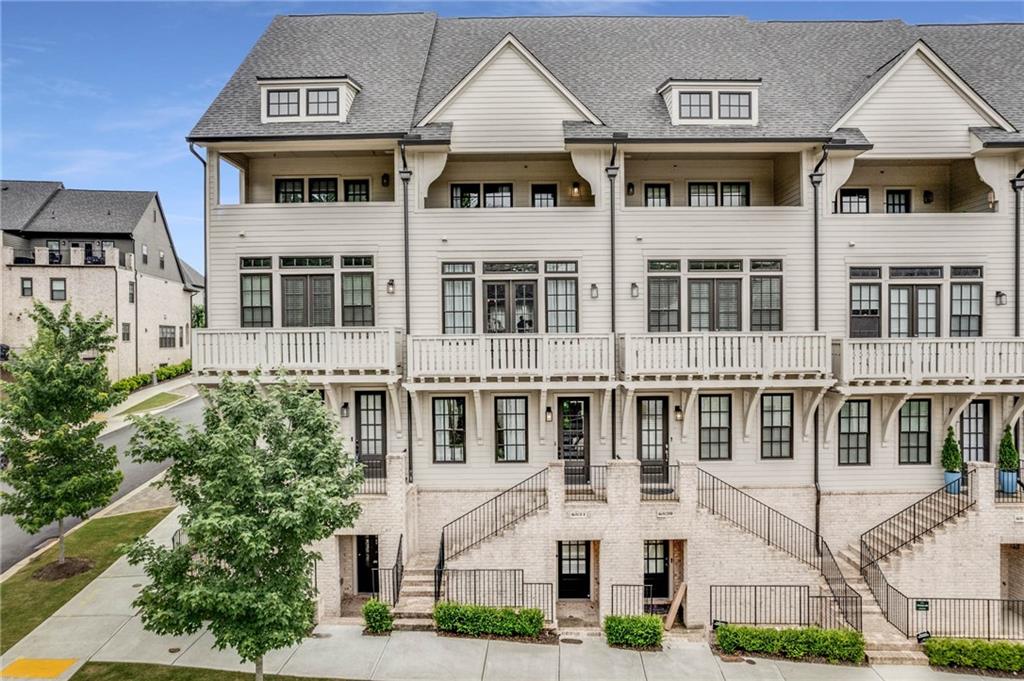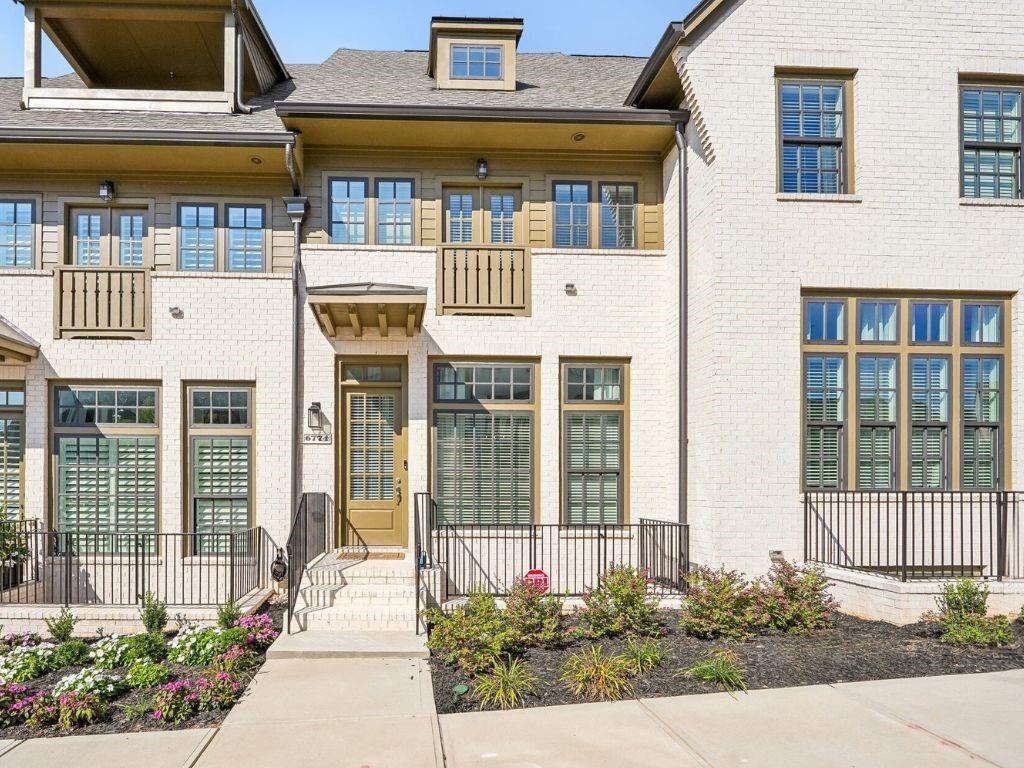Viewing Listing MLS# 397620076
Sandy Springs, GA 30342
- 3Beds
- 3Full Baths
- 1Half Baths
- N/A SqFt
- 2019Year Built
- 0.02Acres
- MLS# 397620076
- Residential
- Townhouse
- Active
- Approx Time on Market3 months, 17 days
- AreaN/A
- CountyFulton - GA
- Subdivision Townes At Chastain
Overview
Greetings, Esteemed Prospective Human Owners, I am George Washington, a distinguished Golden Retriever, and it is my honor to present to you the unparalleled residence I am privileged to call home. This remarkable townhome is situated in an exceptionally serene dead-end driveway (not street), free from the disturbances of the thoroughfare with *no streets, parking, street lights, or public sidewalks, in front or back*, and directly adjacent to an expanse of lush green space and across from a storm pond which means TOTAL privacy in the front of the home forever. This residence offers an exceptional blend of suburban tranquility with the convenience of urban proximity. A mere mile from the esteemed Chastain Park, it provides a splendid venue for invigorating walks amidst nature. Allow me to highlight some of the home's most commanding features. The scratch-resistant flooring is both practical and elegant, perfectly suited for maintaining an immaculate environment despite the most vigorous activities. The surrounding tree-lined streets create a picturesque and tranquil atmosphere, complemented by the lush storm pond directly in front of my abode. This pond has become a vibrant habitat for a variety of avian species, including frogs, hawks, blue herons, ducks, owls, and notably, a recurrent pair of geese that return each spring to mate and rear their goslings. Thanks to the birds and bats, we don't have any mosquitos. (Ask the agent for videos of the geese/goslings, and the 'love songs' of the frogs at night) The rare residence is not only the second of its kind to be available in this esteemed row since its inception but also the inaugural example of this particular floorplan. While my humans and I enjoy the benefits that the privatized City of Sandy Springs has to offer (the K9 officer is great at chase), in my gated community, security is assured through the presence of advanced Flock brand license plate readers and cameras at the entry and exit gates...though my vigilant presence further ensures the safety of this refined neighborhood. If you seek a residence that harmoniously marries comfort, security, and an enviable location, I extend a cordial invitation to explore this exceptional home. Yours in refined companionship, George Washington
Association Fees / Info
Hoa: Yes
Hoa Fees Frequency: Monthly
Hoa Fees: 290
Community Features: Barbecue, Curbs, Gated, Homeowners Assoc, Near Public Transport, Near Schools, Near Shopping, Pool, Sidewalks, Street Lights
Association Fee Includes: Maintenance Grounds, Maintenance Structure, Reserve Fund, Sewer, Swim, Termite, Trash
Bathroom Info
Halfbaths: 1
Total Baths: 4.00
Fullbaths: 3
Room Bedroom Features: Oversized Master, Sitting Room
Bedroom Info
Beds: 3
Building Info
Habitable Residence: No
Business Info
Equipment: None
Exterior Features
Fence: None
Patio and Porch: Covered, Deck
Exterior Features: Private Entrance, Rear Stairs
Road Surface Type: Asphalt, Paved
Pool Private: No
County: Fulton - GA
Acres: 0.02
Pool Desc: None
Fees / Restrictions
Financial
Original Price: $775,000
Owner Financing: No
Garage / Parking
Parking Features: Drive Under Main Level, Driveway, Garage, Garage Door Opener, Garage Faces Rear, Level Driveway
Green / Env Info
Green Building Ver Type: ENERGY STAR Certified Homes
Green Energy Generation: None
Handicap
Accessibility Features: None
Interior Features
Security Ftr: Carbon Monoxide Detector(s), Fire Alarm, Fire Sprinkler System, Security Gate, Security System Owned, Smoke Detector(s)
Fireplace Features: Factory Built, Gas Starter, Insert, Living Room, Ventless
Levels: Three Or More
Appliances: Dishwasher, Electric Water Heater, Gas Oven, Microwave, Range Hood, Refrigerator
Laundry Features: Electric Dryer Hookup, In Hall, Laundry Room, Upper Level
Interior Features: Entrance Foyer, High Ceilings 9 ft Upper, High Ceilings 10 ft Lower, High Ceilings 10 ft Main, High Speed Internet, Low Flow Plumbing Fixtures, Recessed Lighting, Walk-In Closet(s)
Flooring: Carpet, Laminate, Wood
Spa Features: None
Lot Info
Lot Size Source: Public Records
Lot Features: Landscaped, Sprinklers In Front, Sprinklers In Rear, Zero Lot Line
Lot Size: x
Misc
Property Attached: Yes
Home Warranty: No
Open House
Other
Other Structures: None
Property Info
Construction Materials: Brick Front, HardiPlank Type, Stone
Year Built: 2,019
Builders Name: The Providence Group
Property Condition: Resale
Roof: Shingle
Property Type: Residential Attached
Style: Townhouse
Rental Info
Land Lease: No
Room Info
Kitchen Features: Breakfast Bar, Cabinets White, Eat-in Kitchen, Kitchen Island, Pantry, Solid Surface Counters, View to Family Room
Room Master Bathroom Features: Double Vanity,Shower Only
Room Dining Room Features: Open Concept
Special Features
Green Features: Appliances, Construction, HVAC, Insulation, Thermostat, Water Heater, Windows
Special Listing Conditions: None
Special Circumstances: None
Sqft Info
Building Area Total: 2199
Building Area Source: Builder
Tax Info
Tax Amount Annual: 5333
Tax Year: 2,023
Tax Parcel Letter: 17-0094-0005-210-1
Unit Info
Num Units In Community: 162
Utilities / Hvac
Cool System: Electric, Zoned
Electric: 220 Volts in Garage
Heating: Natural Gas, Zoned
Utilities: Cable Available, Electricity Available, Natural Gas Available, Phone Available, Sewer Available, Underground Utilities, Water Available
Sewer: Public Sewer
Waterfront / Water
Water Body Name: None
Water Source: Public
Waterfront Features: Pond
Directions
Roswell Road (ITP), 1 block north of Windsor Pkwy or 1 block south of Long Island.Listing Provided courtesy of Berkshire Hathaway Homeservices Georgia Properties
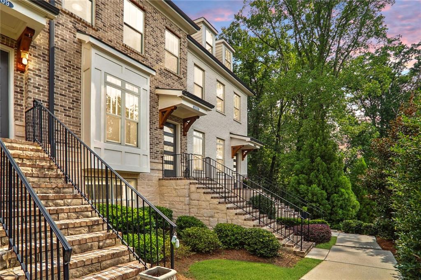
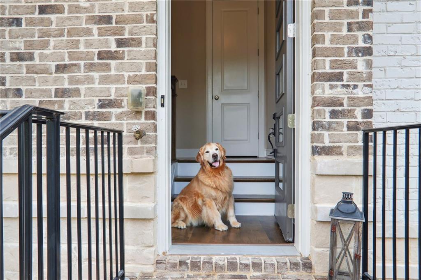
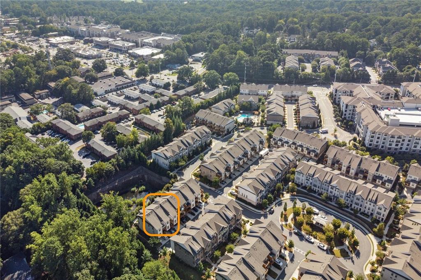
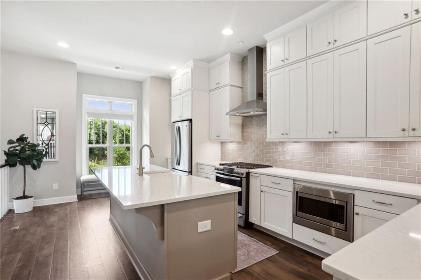
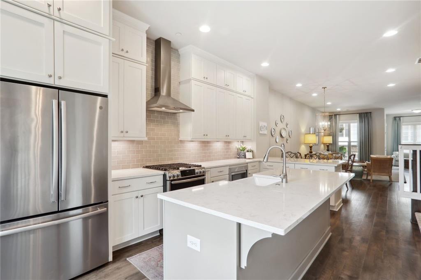
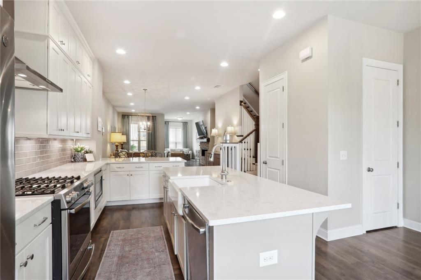
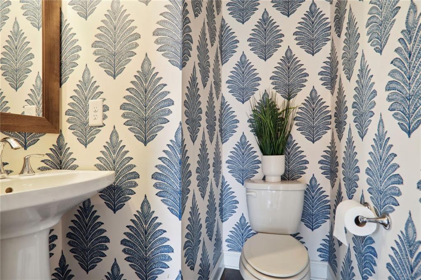
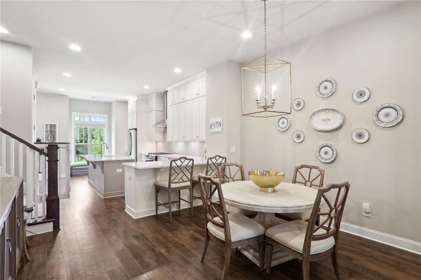
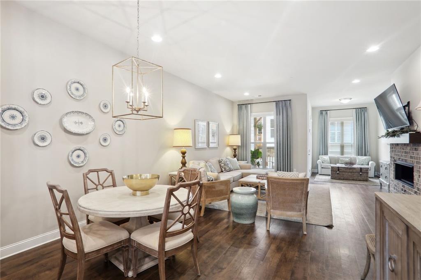
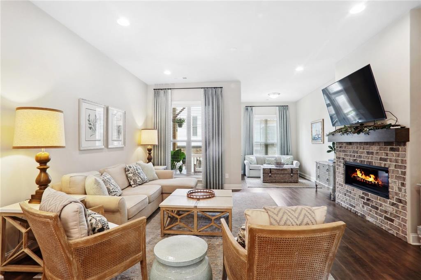
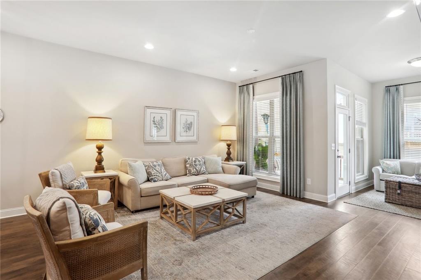
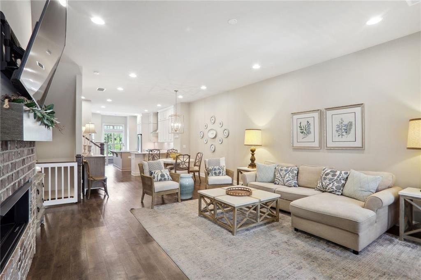
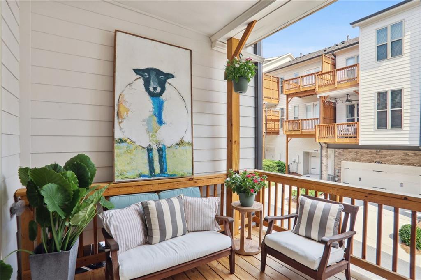
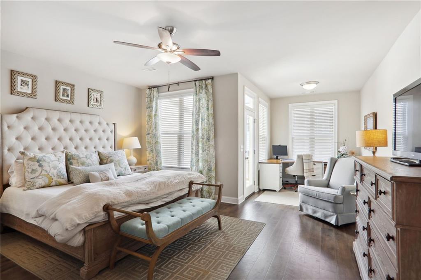
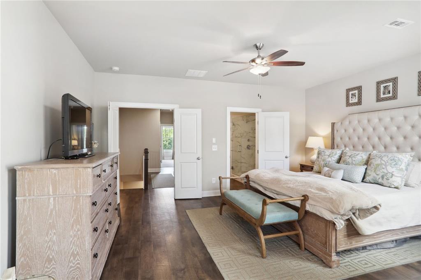
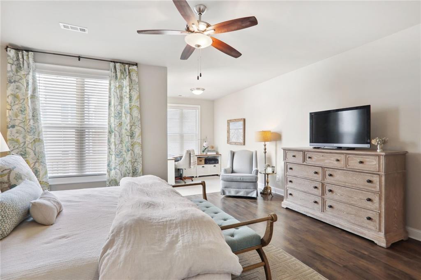
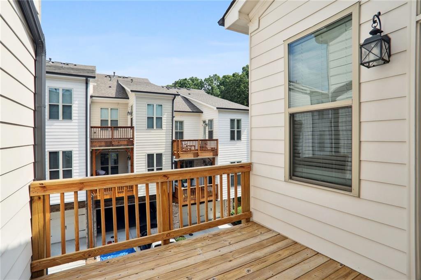
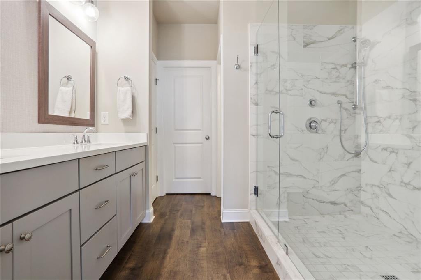
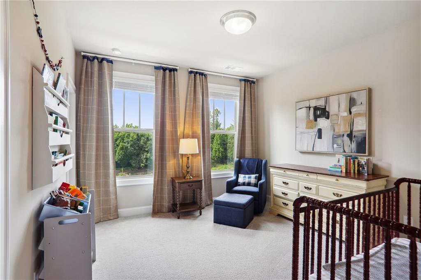
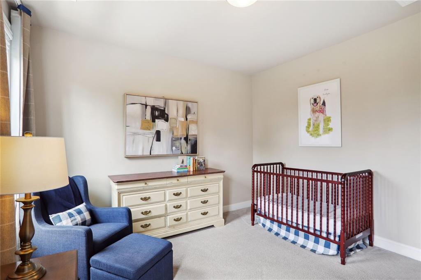
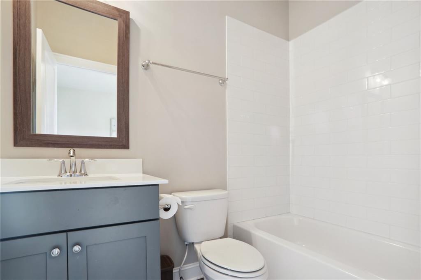
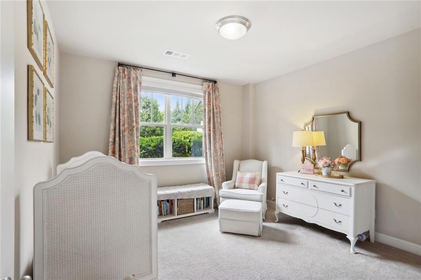
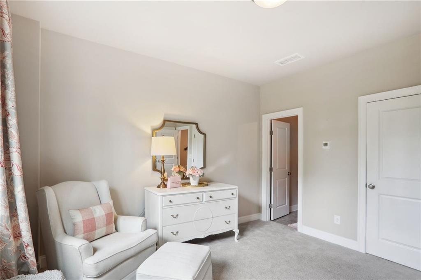
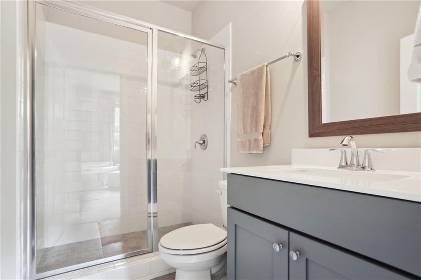
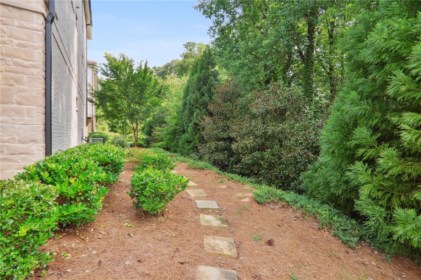
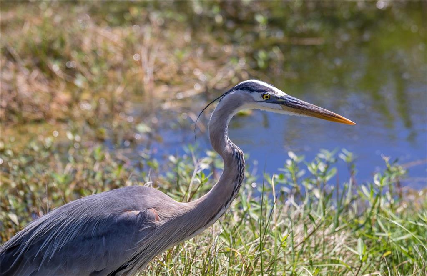

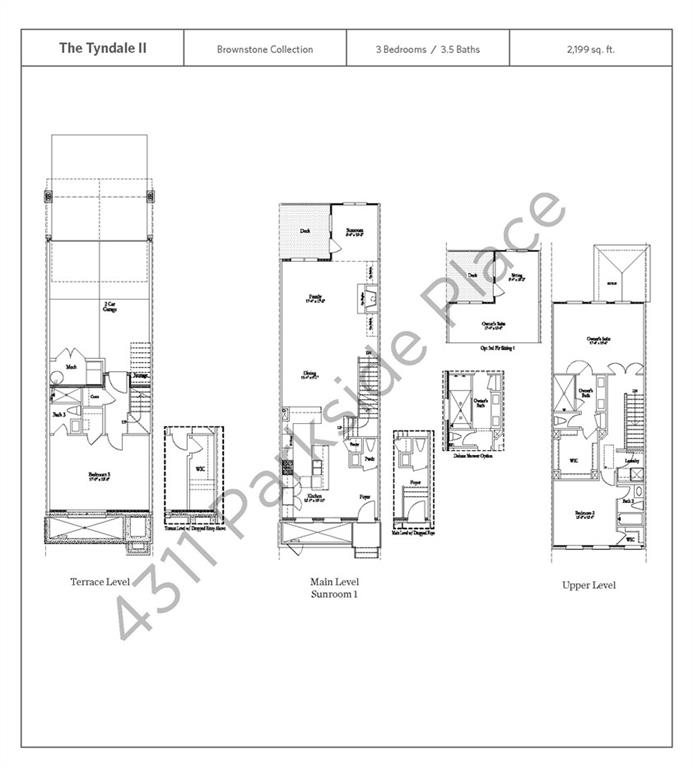
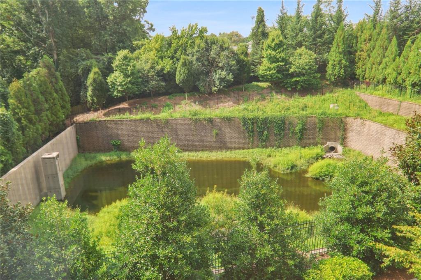
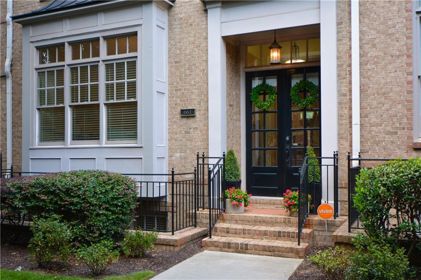
 MLS# 409421981
MLS# 409421981 