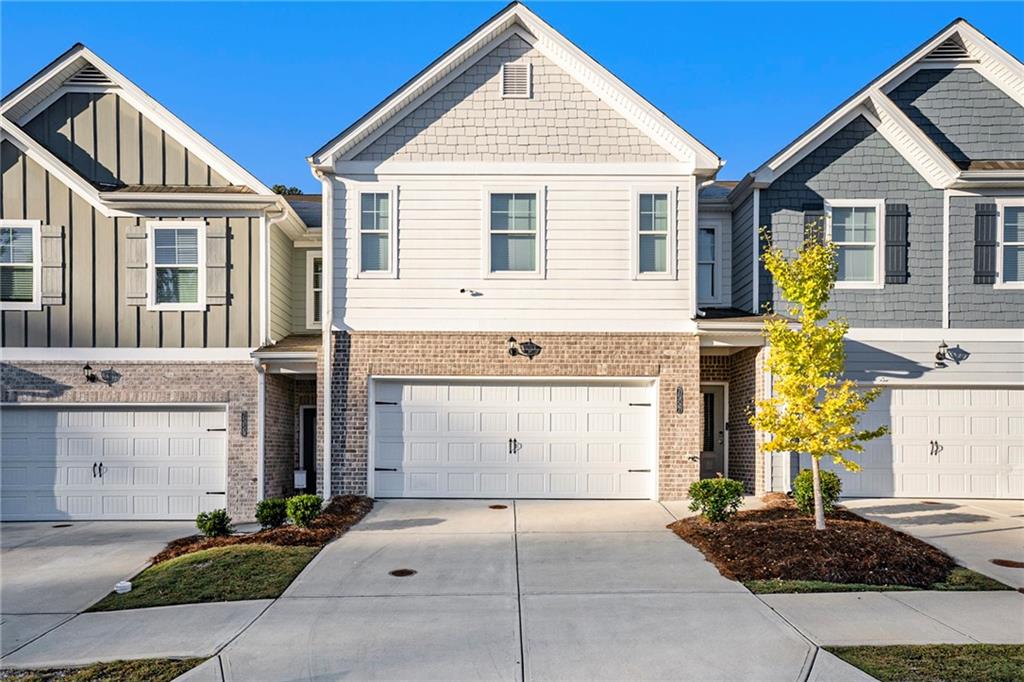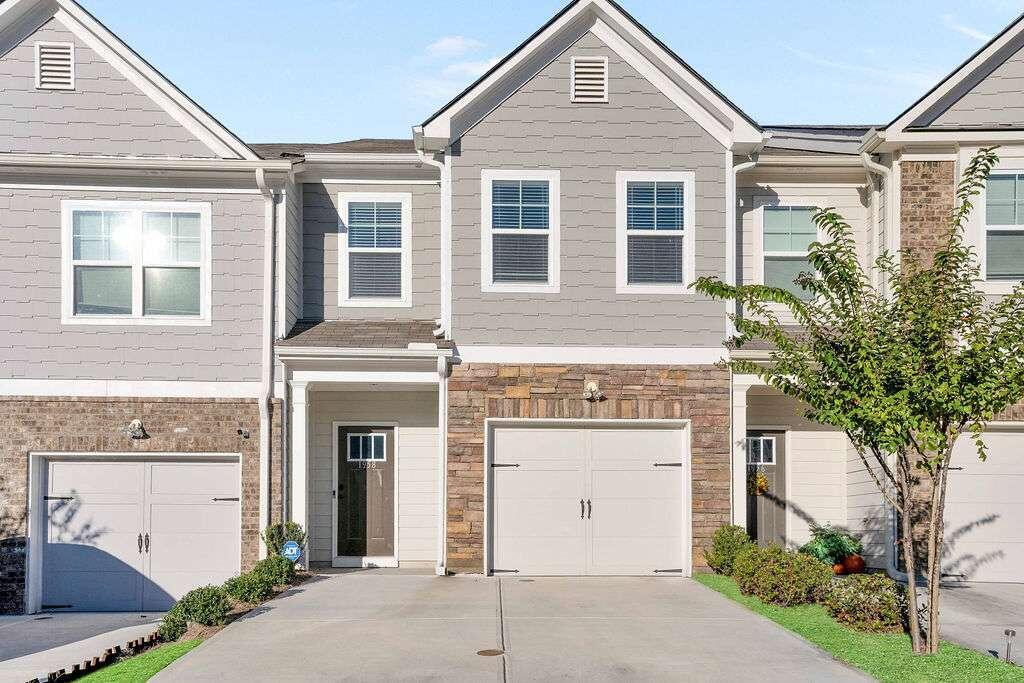Viewing Listing MLS# 397602261
Lithonia, GA 30058
- 3Beds
- 2Full Baths
- 1Half Baths
- N/A SqFt
- 2005Year Built
- 0.10Acres
- MLS# 397602261
- Residential
- Townhouse
- Active
- Approx Time on Market3 months, 6 days
- AreaN/A
- CountyDekalb - GA
- Subdivision Park View at Shadowrock Lakes
Overview
Welcome to your dream home in the highly sought-after Park View at Shadowrock Lakes! This stunning 3-bedroom, 2.5-bathroom detached townhome is move-in ready and boasts luxurious features throughout. Step inside to discover beautiful hardwood floors that grace the entire main level, creating a warm and inviting ambiance. The open-concept layout seamlessly connects the kitchen, breakfast area, and family room, making it perfect for both everyday living and entertaining guests. The well-appointed kitchen is a chef's delight, offering modern appliances, ample counter space, and a stylish design that overlooks the cozy breakfast area and the spacious family room. From here, step out onto the charming patio, ideal for al fresco dining and summer gatherings. Upstairs, you'll find the oversized primary suite, a true retreat with its own ensuite bathroom featuring a separate tub and shower, providing the ultimate in relaxation and comfort. Two additional generously-sized bedrooms share a well-appointed full bathroom, ensuring plenty of space for family and guests. Convenience is at your doorstep with easy access to the expressway and nearby shopping, making daily errands a breeze. Don't miss out on this incredible opportunity to call Park View at Shadowrock Lakes your new home. Schedule a tour today and experience the perfect blend of luxury and practicality!
Association Fees / Info
Hoa: Yes
Hoa Fees Frequency: Annually
Hoa Fees: 450
Community Features: Homeowners Assoc, Park, Sidewalks, Street Lights
Association Fee Includes: Maintenance Grounds, Maintenance Structure, Reserve Fund
Bathroom Info
Halfbaths: 1
Total Baths: 3.00
Fullbaths: 2
Room Bedroom Features: Oversized Master
Bedroom Info
Beds: 3
Building Info
Habitable Residence: Yes
Business Info
Equipment: None
Exterior Features
Fence: None
Patio and Porch: Patio
Exterior Features: Other
Road Surface Type: Paved
Pool Private: No
County: Dekalb - GA
Acres: 0.10
Pool Desc: None
Fees / Restrictions
Financial
Original Price: $300,000
Owner Financing: Yes
Garage / Parking
Parking Features: Garage
Green / Env Info
Green Energy Generation: None
Handicap
Accessibility Features: None
Interior Features
Security Ftr: Fire Alarm, Smoke Detector(s)
Fireplace Features: Family Room
Levels: Two
Appliances: Dishwasher, Electric Range, Microwave
Laundry Features: In Hall, Laundry Room
Interior Features: High Ceilings 10 ft Main, High Ceilings 10 ft Upper, Walk-In Closet(s)
Flooring: Carpet, Hardwood
Spa Features: None
Lot Info
Lot Size Source: Assessor
Lot Features: Level, Sidewalk, Street Lights
Misc
Property Attached: Yes
Home Warranty: Yes
Open House
Other
Other Structures: None
Property Info
Construction Materials: Brick, Vinyl Siding
Year Built: 2,005
Property Condition: Resale
Roof: Composition
Property Type: Residential Attached
Style: Craftsman, Townhouse
Rental Info
Land Lease: Yes
Room Info
Kitchen Features: Breakfast Bar, Cabinets Stain, Eat-in Kitchen, Pantry, Solid Surface Counters, View to Family Room
Room Master Bathroom Features: Separate Tub/Shower
Room Dining Room Features: Open Concept
Special Features
Green Features: None
Special Listing Conditions: None
Special Circumstances: None
Sqft Info
Building Area Total: 1946
Building Area Source: Appraiser
Tax Info
Tax Amount Annual: 5096
Tax Year: 2,023
Tax Parcel Letter: 16-098-01-117
Unit Info
Utilities / Hvac
Cool System: Central Air, Electric
Electric: None
Heating: Electric
Utilities: Cable Available, Electricity Available, Sewer Available, Water Available
Sewer: Public Sewer
Waterfront / Water
Water Body Name: None
Water Source: Public
Waterfront Features: None
Directions
PLEASE USE GPSListing Provided courtesy of Compass
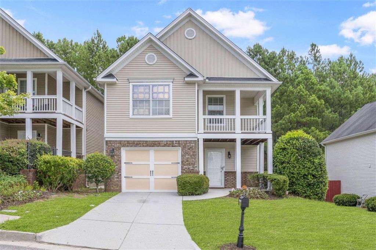
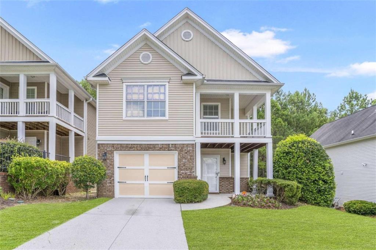
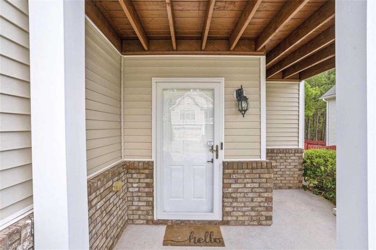
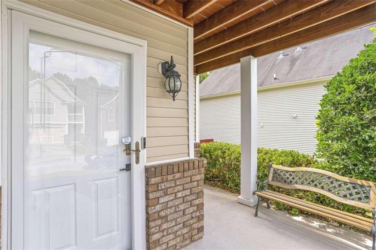
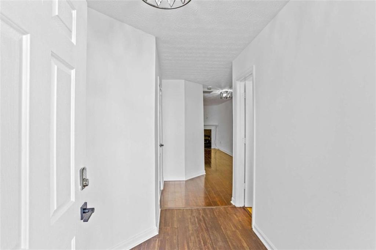
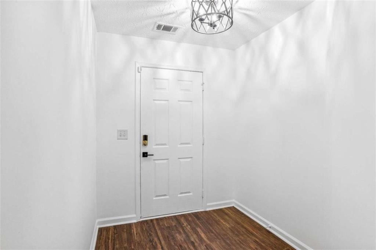
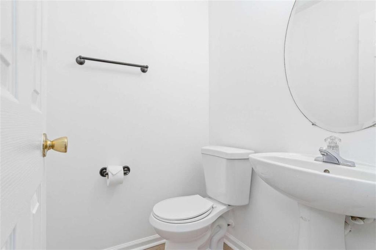
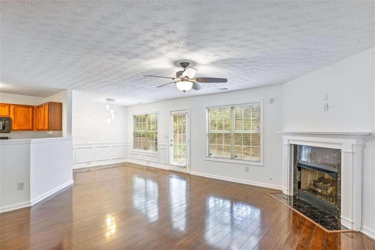
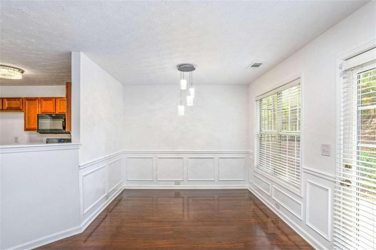
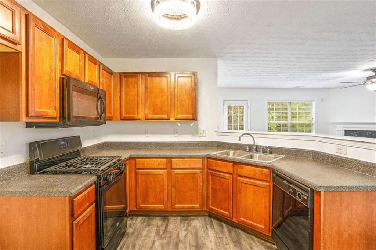
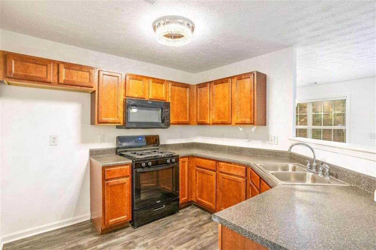
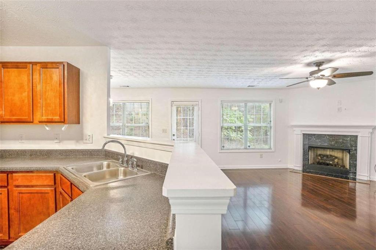
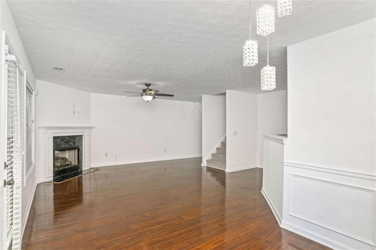
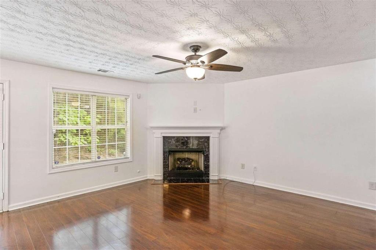
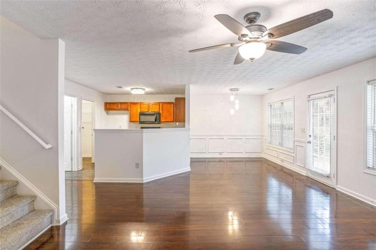
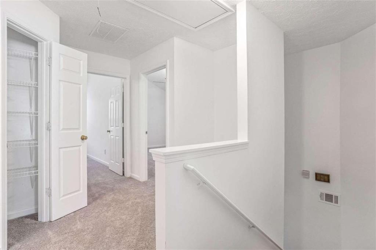
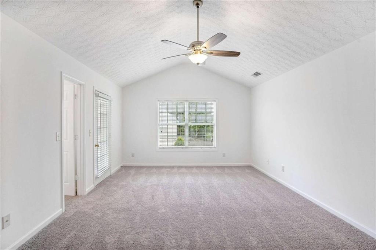
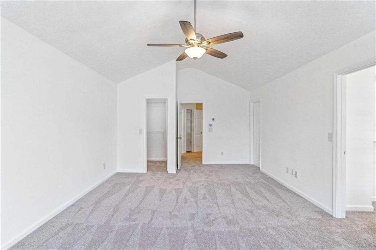
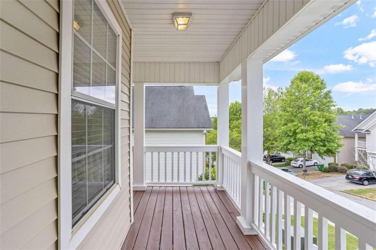
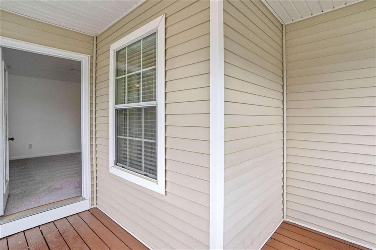
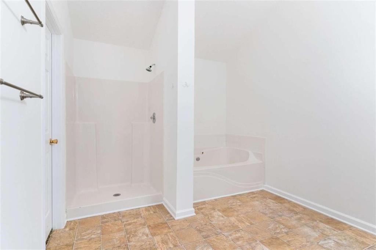
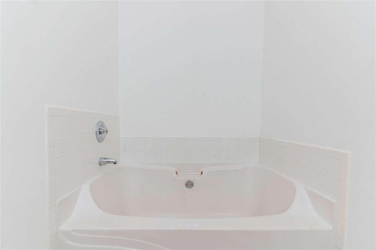
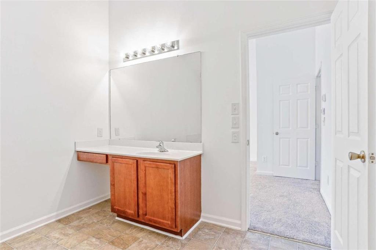
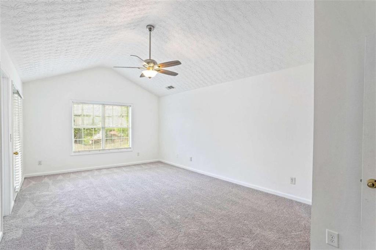
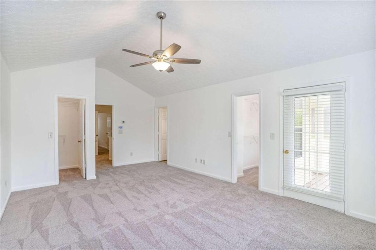
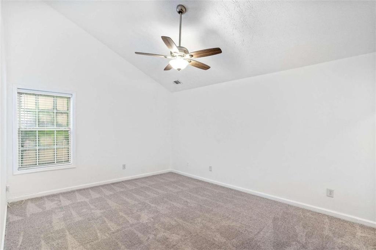
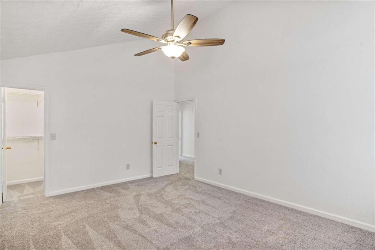
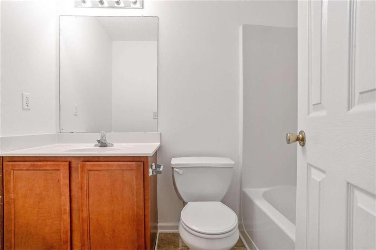
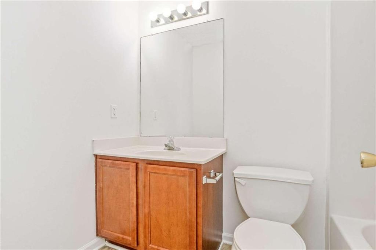
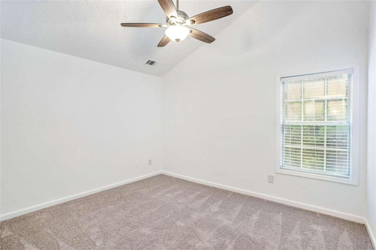
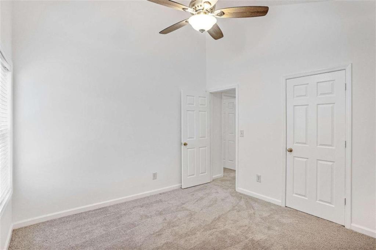
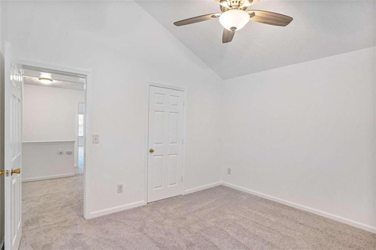
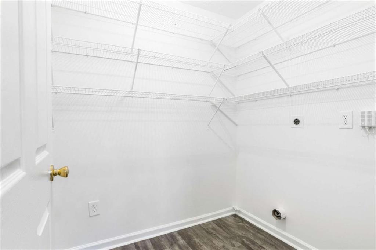
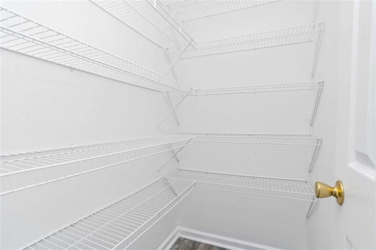
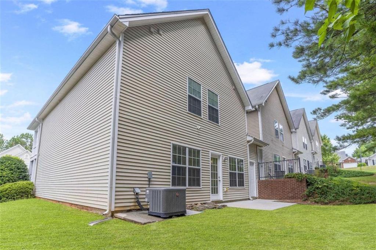
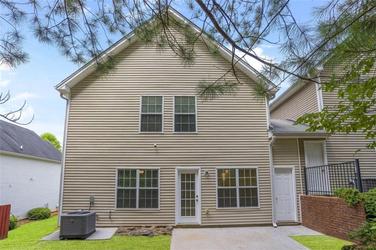
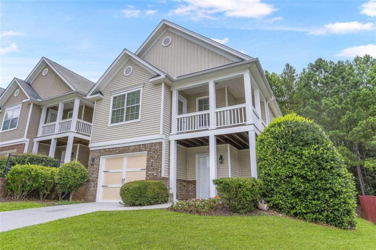
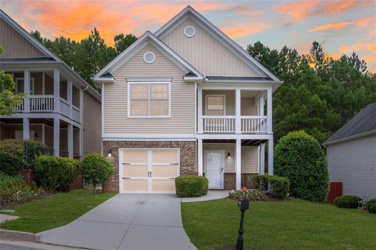

 MLS# 410132354
MLS# 410132354 
