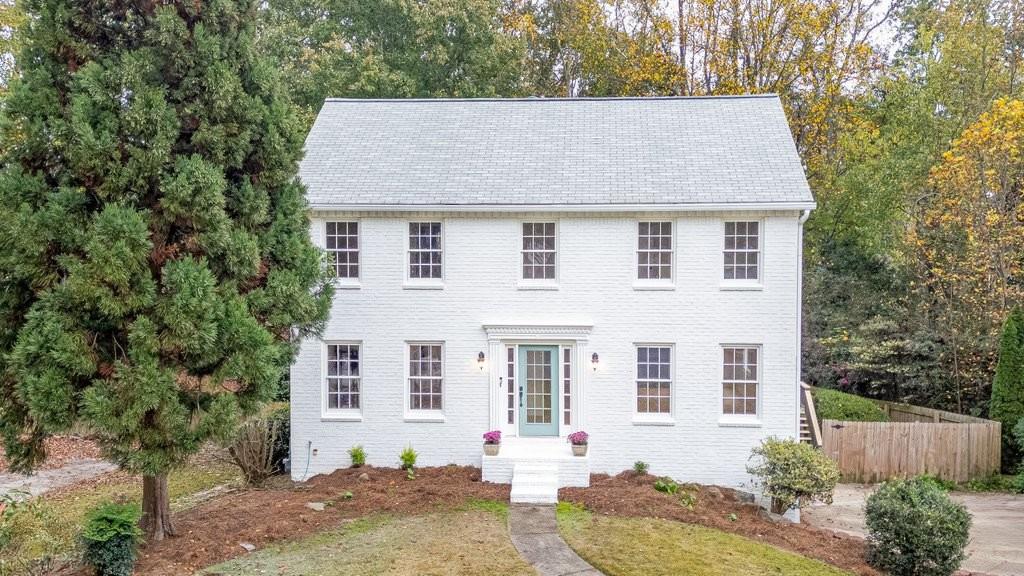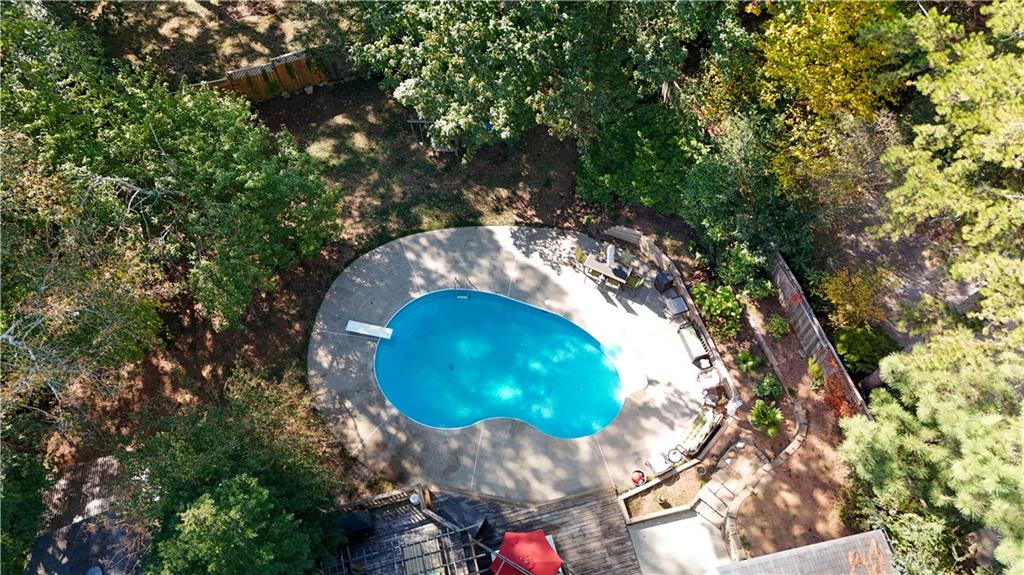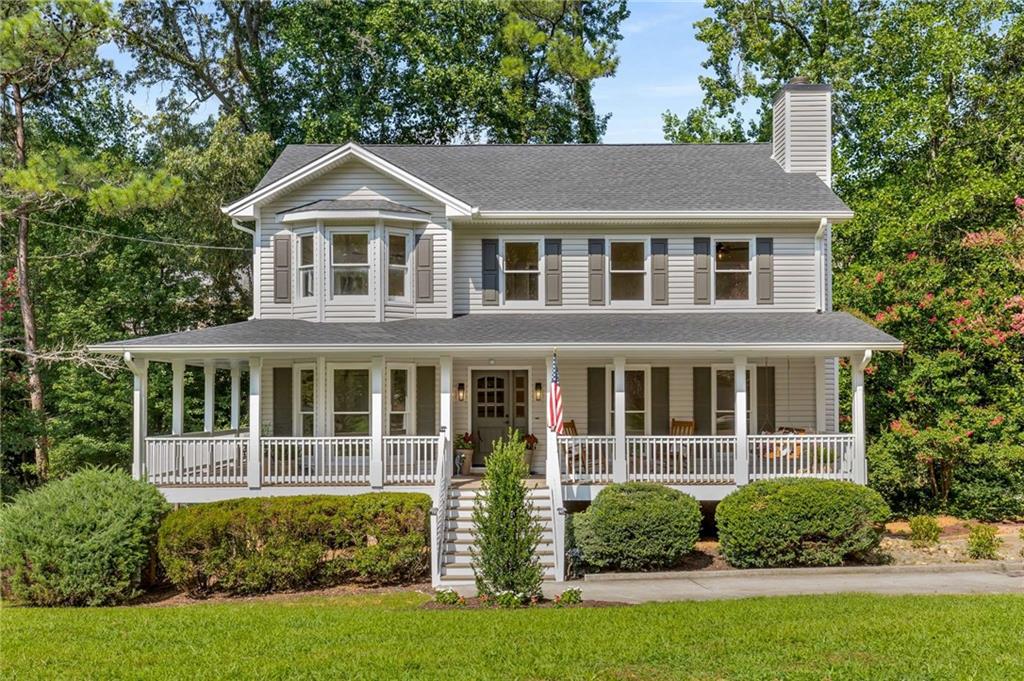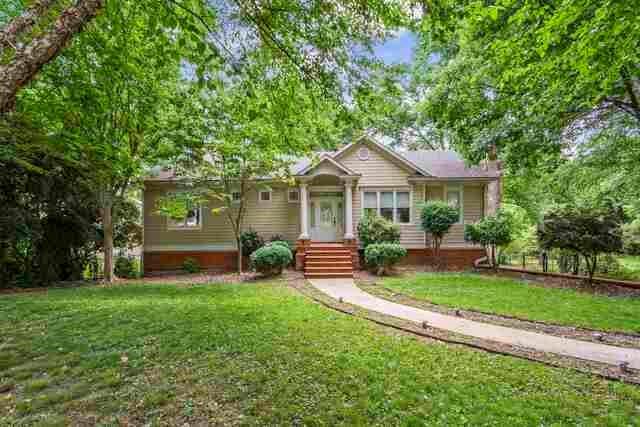Viewing Listing MLS# 397596216
Marietta, GA 30062
- 4Beds
- 3Full Baths
- N/AHalf Baths
- N/A SqFt
- 1973Year Built
- 0.66Acres
- MLS# 397596216
- Residential
- Single Family Residence
- Active
- Approx Time on Market3 months, 20 days
- AreaN/A
- CountyCobb - GA
- Subdivision Hickory Bluff
Overview
Welcome to a beautifully updated turn-key home that seamlessly blends rustic charm with modern elegance. This stunning mechanically sound residence boasts a 25-year architectural roof, an energy-efficient HVAC system with a UV light, and a completely updated kitchen featuring stylish tile flooring, gorgeous gray-toned cabinets, a marble backsplash, and granite countertops. The centerpiece of the home is the one-of-a-kind stone fireplace that connects the living room and kitchen, creating a cozy and inviting atmosphere. The exposed beams and wood ceiling in the living room add a touch of rustic character, bathed in natural light from the large, picturesque windows. This home offers 3 main-level bedrooms and a versatile in-law/teen suite in the basement. The suite features new cabinets and granite countertops in the kitchenette and includes a 4th bedroom with a beautifully renovated full bath featuring a luxurious jetted tub. Additional features include a spray-foamed attic for enhanced energy efficiency and a tankless water heater ensuring endless hot water supply. Step outside to find a newly installed fence enclosing a beautiful garden area with a serene pond and a stone fire pit, all situated next to a gentle creek. The outdoor space is perfect for relaxation and enjoying nature. The home is located in a great neighborhood with NO MANDATORY HOA however, it does have access to a voluntary HOA in the back neighborhood that provides access to a pool and tennis courts for $425 annually, enhancing your lifestyle with recreational opportunities. Situated less than half a mile from Pope High School, this home is perfect for anyone seeking convenience and top-rated education. Don't miss the opportunity to own this exquisite blend of rustic charm and modern comfort. Schedule your tour today and experience all that 3578 Sawmill Terrace has to offer.
Association Fees / Info
Hoa: No
Community Features: None
Bathroom Info
Main Bathroom Level: 2
Total Baths: 3.00
Fullbaths: 3
Room Bedroom Features: In-Law Floorplan, Master on Main
Bedroom Info
Beds: 4
Building Info
Habitable Residence: No
Business Info
Equipment: Air Purifier
Exterior Features
Fence: Back Yard, Wood
Patio and Porch: Front Porch, Side Porch
Exterior Features: Garden, Private Entrance
Road Surface Type: Asphalt
Pool Private: No
County: Cobb - GA
Acres: 0.66
Pool Desc: None
Fees / Restrictions
Financial
Original Price: $599,000
Owner Financing: No
Garage / Parking
Parking Features: Attached, Driveway, Garage, Garage Door Opener, Level Driveway
Green / Env Info
Green Energy Generation: None
Handicap
Accessibility Features: Accessible Bedroom
Interior Features
Security Ftr: Carbon Monoxide Detector(s), Security Lights, Smoke Detector(s)
Fireplace Features: Family Room, Fire Pit, Gas Log, Insert, Masonry, Stone
Levels: Multi/Split
Appliances: Dishwasher, Disposal, Dryer, Gas Cooktop, Gas Oven, Microwave, Range Hood, Refrigerator, Tankless Water Heater, Washer
Laundry Features: In Basement, In Hall, Laundry Room
Interior Features: Beamed Ceilings, Disappearing Attic Stairs, Entrance Foyer, High Ceilings 10 ft Main, High Speed Internet, Low Flow Plumbing Fixtures, Recessed Lighting, Track Lighting
Flooring: Concrete, Laminate, Other
Spa Features: None
Lot Info
Lot Size Source: Appraiser
Lot Features: Back Yard, Corner Lot, Creek On Lot, Landscaped, Pond on Lot
Lot Size: 198 X 125 X 90 X 183
Misc
Property Attached: No
Home Warranty: No
Open House
Other
Other Structures: Other
Property Info
Construction Materials: Block, Cedar, Wood Siding
Year Built: 1,973
Property Condition: Resale
Roof: Composition, Ridge Vents, Shingle
Property Type: Residential Detached
Style: Contemporary, Mid-Century Modern
Rental Info
Land Lease: No
Room Info
Kitchen Features: Breakfast Room, Cabinets Other, Pantry, Second Kitchen, Stone Counters, View to Family Room
Room Master Bathroom Features: Shower Only
Room Dining Room Features: Open Concept
Special Features
Green Features: Appliances, HVAC, Insulation, Lighting, Thermostat, Water Heater
Special Listing Conditions: None
Special Circumstances: Agent Related to Seller
Sqft Info
Building Area Total: 2157
Building Area Source: Owner
Tax Info
Tax Amount Annual: 4129
Tax Year: 2,023
Tax Parcel Letter: 16-0403-0-031-0
Unit Info
Utilities / Hvac
Cool System: Ceiling Fan(s), ENERGY STAR Qualified Equipment, Heat Pump
Electric: 110 Volts
Heating: ENERGY STAR Qualified Equipment, Heat Pump
Utilities: Cable Available, Electricity Available, Natural Gas Available, Phone Available, Sewer Available, Underground Utilities, Water Available
Sewer: Public Sewer
Waterfront / Water
Water Body Name: None
Water Source: Public
Waterfront Features: Pond
Directions
From Sandy Plains and Shallowford, Turn Right on Davis Rd, Turn Left on Sawmill TerraceListing Provided courtesy of Atlanta Communities
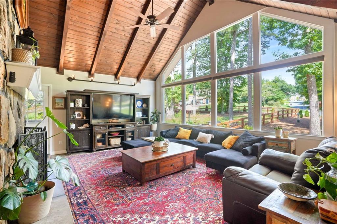
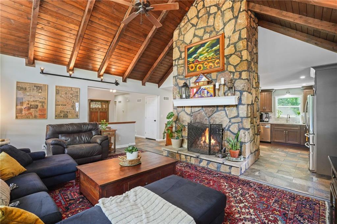
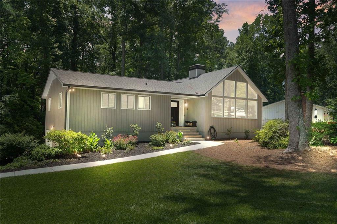
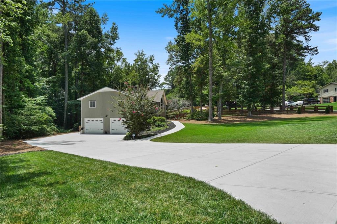
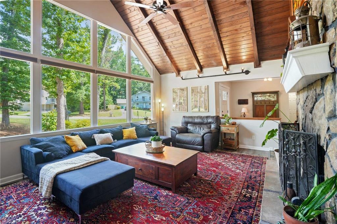
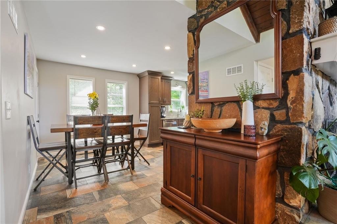
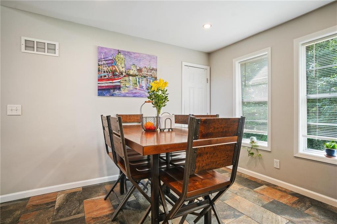
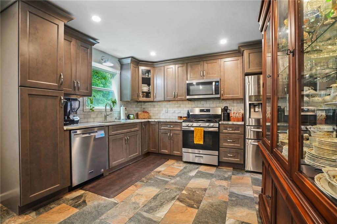
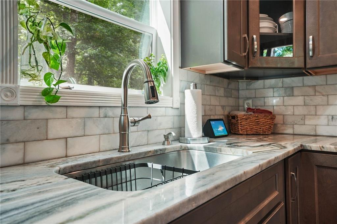
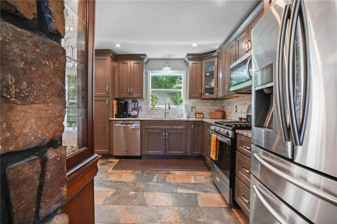
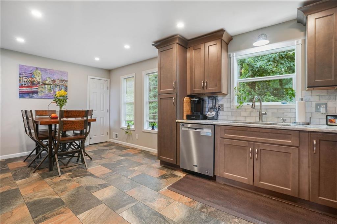
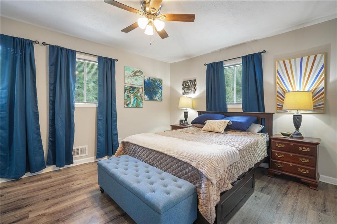
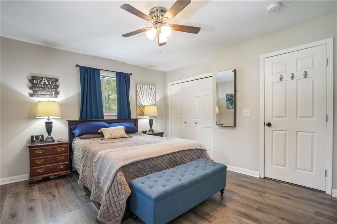
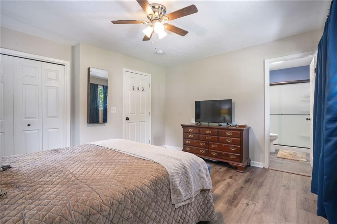
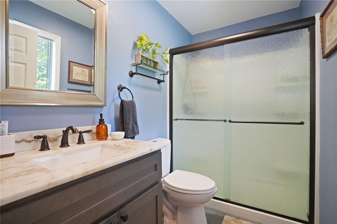
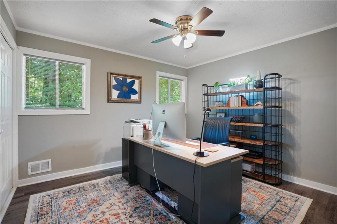
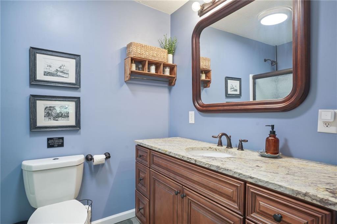
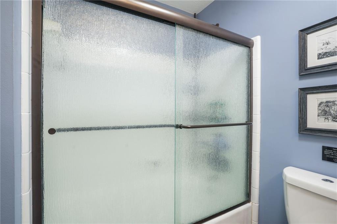
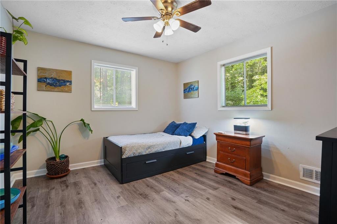
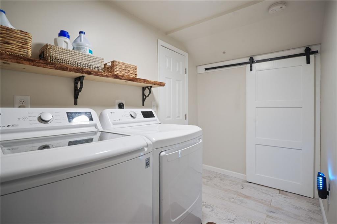
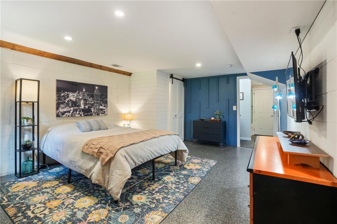
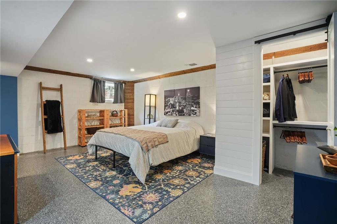
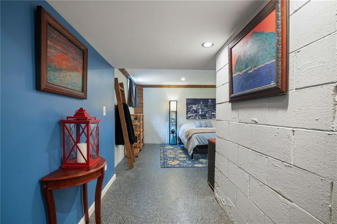
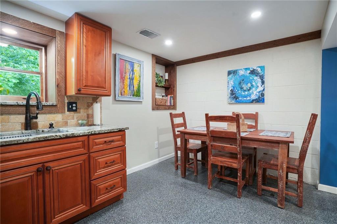
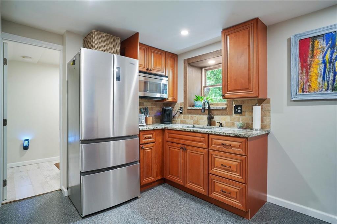
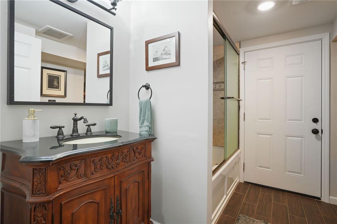
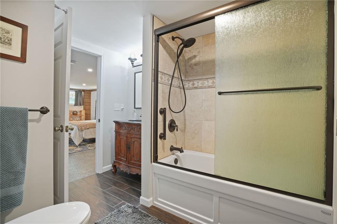
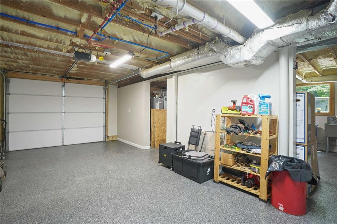
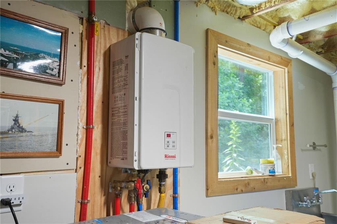
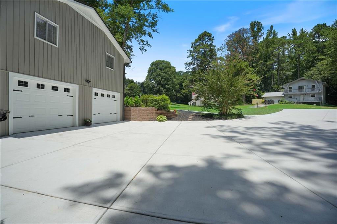
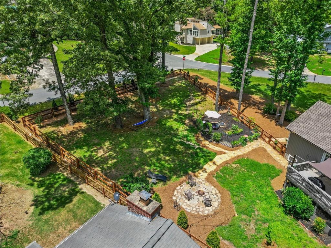
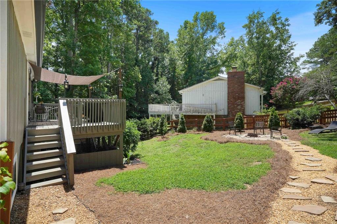
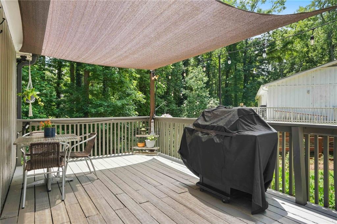
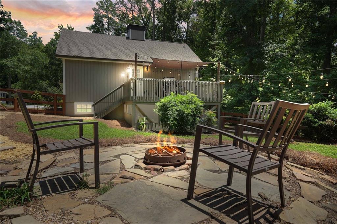
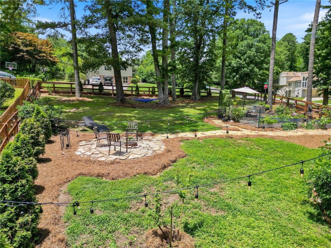
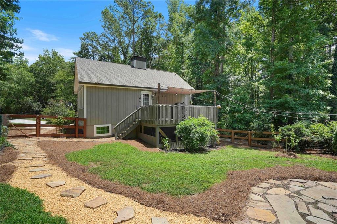
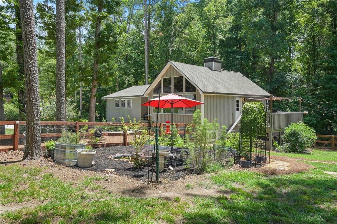
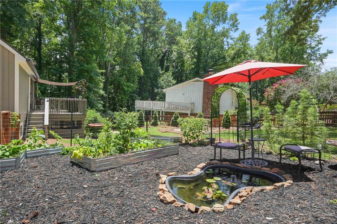
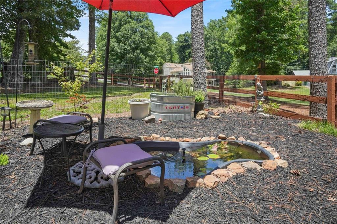
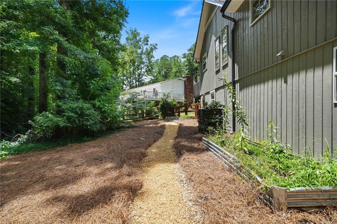
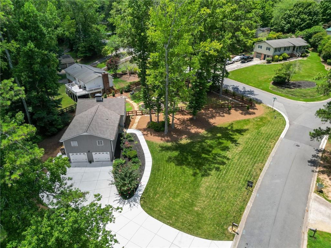
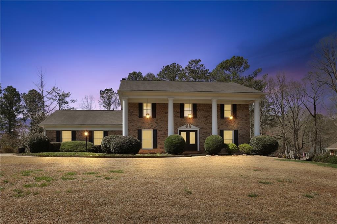
 MLS# 7349731
MLS# 7349731 