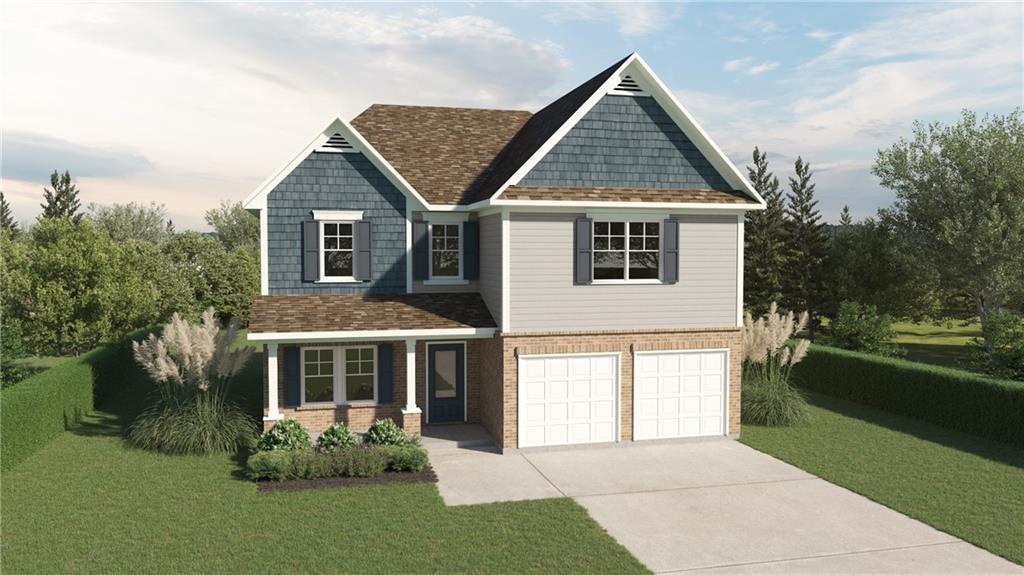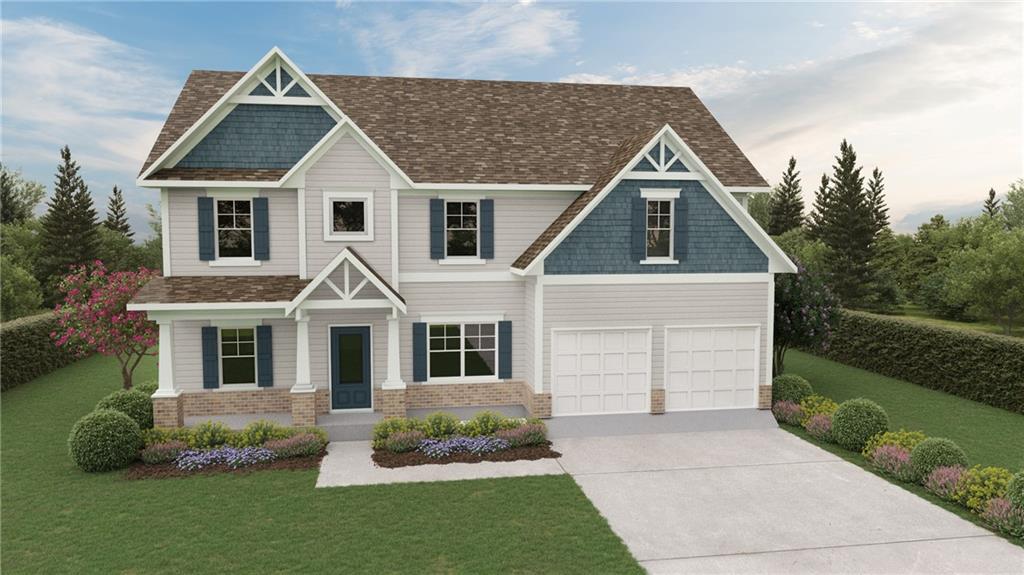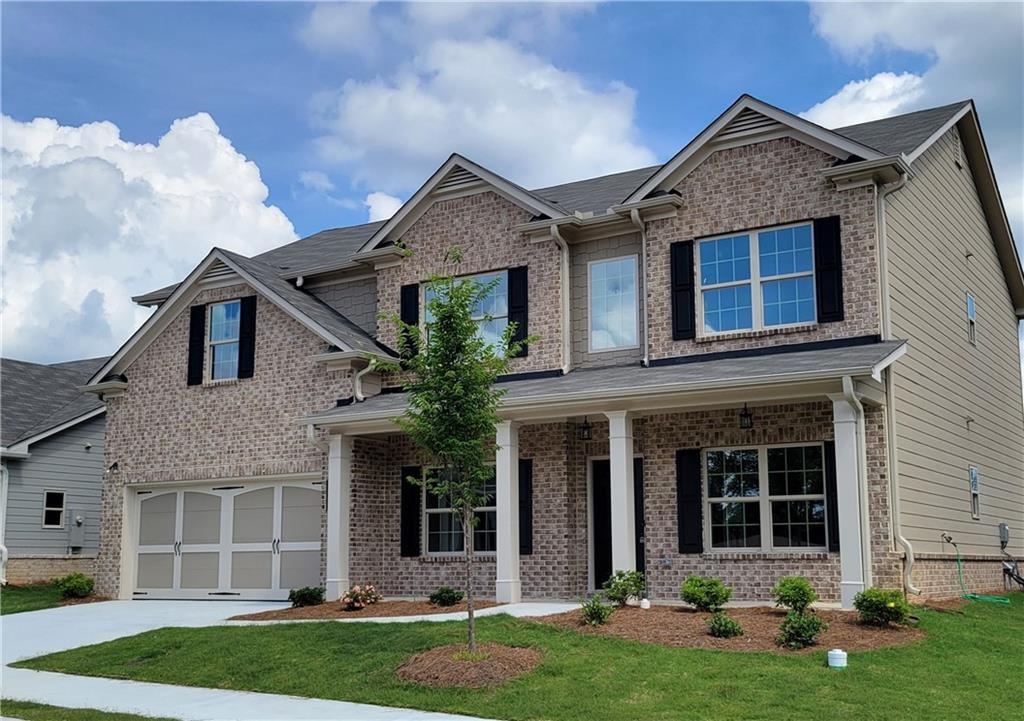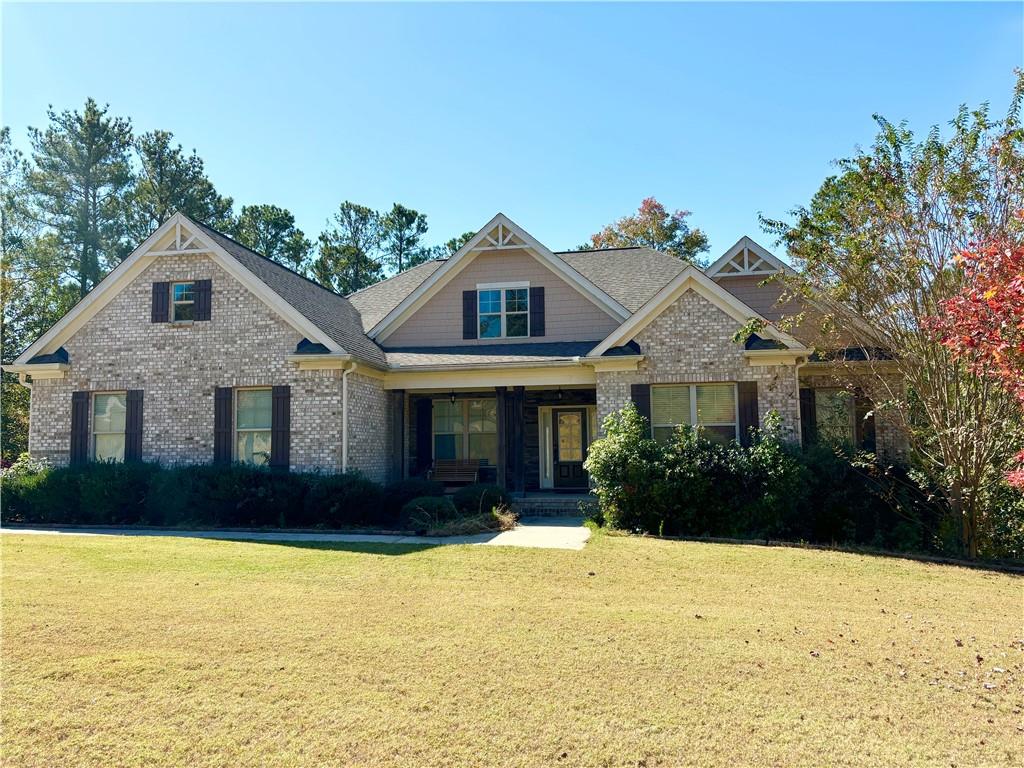Viewing Listing MLS# 397555484
Loganville, GA 30052
- 5Beds
- 3Full Baths
- 1Half Baths
- N/A SqFt
- 2000Year Built
- 0.55Acres
- MLS# 397555484
- Residential
- Single Family Residence
- Active
- Approx Time on Market3 months, 12 days
- AreaN/A
- CountyGwinnett - GA
- Subdivision Summit Place
Overview
Step into your charming and boldly humble abode with a modern farmhouse allure, where a welcoming rocking chair front porch sets the scene. Inside, hardwood floors flow gracefully, enhancing the rustic charm. Host effortlessly in the gracious formal living and dining rooms, perfect for gatherings. The spacious kitchen showcases beautifully stained cabinets and offers a scenic view into the family room centered around a charming brick fireplace. Venture downstairs to the finished basement, which includes two bonus rooms that could be turned into bedrooms, a versatile space ready to be shaped according to your desires! Outside, a captivating in-ground pool with a new liner awaits in the expansive, promising endless relaxation and enjoyment. Discover a blend of classic comfort and modern elegance in this remarkable home; an absolute must-see that won't be available for long. Schedule your tour today and secure your place in this inviting sanctuary.
Association Fees / Info
Hoa: No
Community Features: Near Schools, Near Shopping, Near Trails/Greenway, Park, Playground, Pool
Bathroom Info
Halfbaths: 1
Total Baths: 4.00
Fullbaths: 3
Room Bedroom Features: Oversized Master
Bedroom Info
Beds: 5
Building Info
Habitable Residence: No
Business Info
Equipment: None
Exterior Features
Fence: Back Yard, Chain Link, Fenced
Patio and Porch: Covered, Deck, Front Porch, Rear Porch
Exterior Features: Rear Stairs
Road Surface Type: Asphalt
Pool Private: No
County: Gwinnett - GA
Acres: 0.55
Pool Desc: In Ground
Fees / Restrictions
Financial
Original Price: $500,000
Owner Financing: No
Garage / Parking
Parking Features: Driveway, Garage, Garage Door Opener, Garage Faces Front, Kitchen Level, Level Driveway
Green / Env Info
Green Energy Generation: None
Handicap
Accessibility Features: None
Interior Features
Security Ftr: Smoke Detector(s)
Fireplace Features: Family Room, Gas Starter
Levels: Two
Appliances: Dishwasher, Gas Range, Gas Water Heater, Range Hood, Refrigerator
Laundry Features: Laundry Room, Upper Level
Interior Features: Disappearing Attic Stairs, Double Vanity, Entrance Foyer 2 Story, Walk-In Closet(s)
Flooring: Carpet, Hardwood, Laminate
Spa Features: None
Lot Info
Lot Size Source: Public Records
Lot Features: Back Yard, Cul-De-Sac, Front Yard, Landscaped
Lot Size: 159x180x39x111x127
Misc
Property Attached: No
Home Warranty: No
Open House
Other
Other Structures: Pergola
Property Info
Construction Materials: Brick Front, Vinyl Siding
Year Built: 2,000
Property Condition: Resale
Roof: Composition, Shingle
Property Type: Residential Detached
Style: Traditional
Rental Info
Land Lease: No
Room Info
Kitchen Features: Breakfast Bar, Cabinets Stain, Eat-in Kitchen, Stone Counters, View to Family Room
Room Master Bathroom Features: Shower Only,Soaking Tub
Room Dining Room Features: Separate Dining Room
Special Features
Green Features: Appliances, Insulation, Thermostat
Special Listing Conditions: None
Special Circumstances: None
Sqft Info
Building Area Total: 3514
Building Area Source: Public Records
Tax Info
Tax Amount Annual: 5337
Tax Year: 2,023
Tax Parcel Letter: R5068-228
Unit Info
Utilities / Hvac
Cool System: Ceiling Fan(s), Central Air
Electric: 220 Volts
Heating: Forced Air, Natural Gas
Utilities: Cable Available, Electricity Available, Natural Gas Available, Phone Available, Sewer Available, Underground Utilities, Water Available
Sewer: Public Sewer
Waterfront / Water
Water Body Name: None
Water Source: Public
Waterfront Features: None
Directions
HWY 74 TO RIGHT ON SKYLAND RD, LEFT ON TEMPLE JOHNSON RD, LEFT INTO SUMMIT PLACE SUBDIVISION, LEFT ON SUMMIT SPRINGS CIRCLE.Listing Provided courtesy of Mark Spain Real Estate
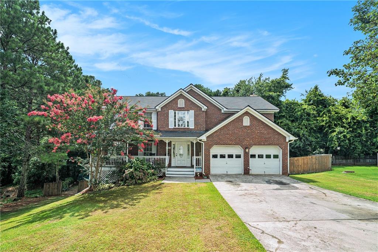
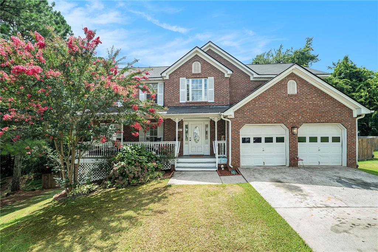
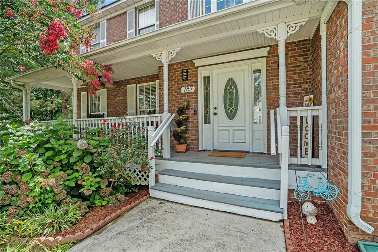
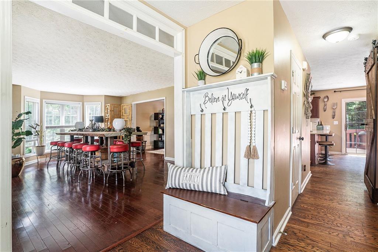
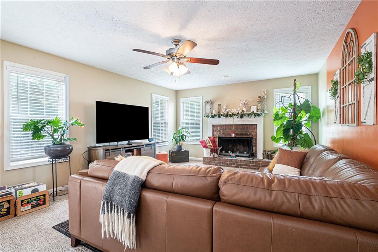
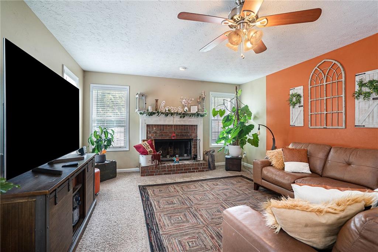
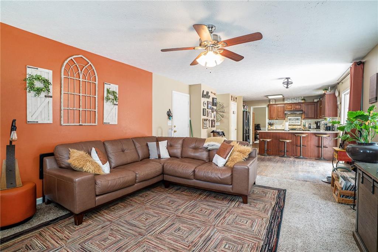
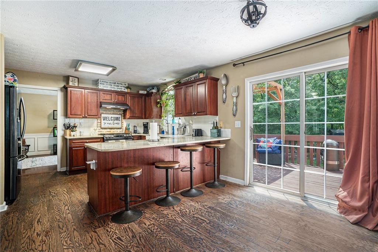
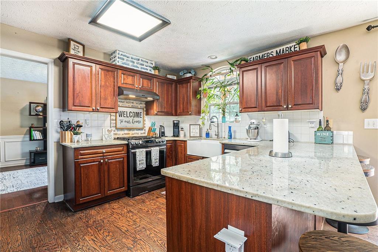
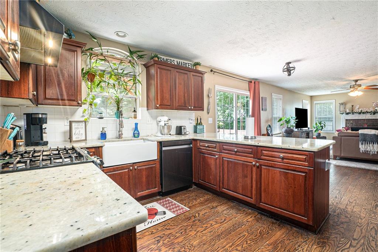
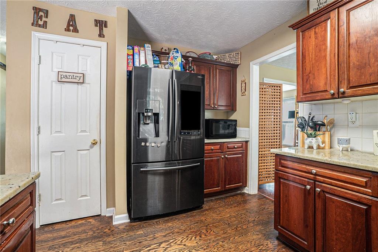
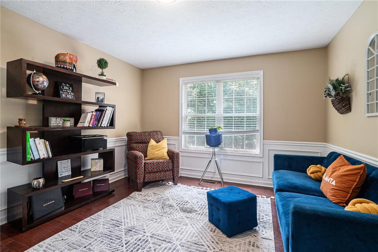
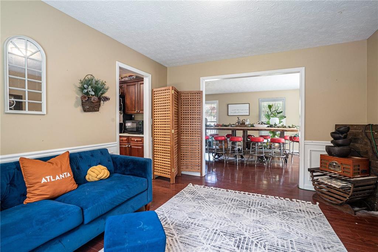
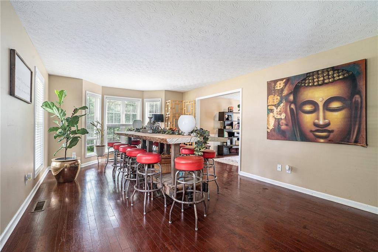
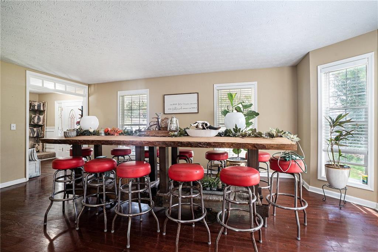
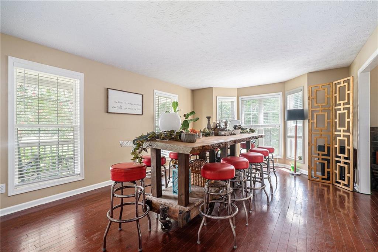
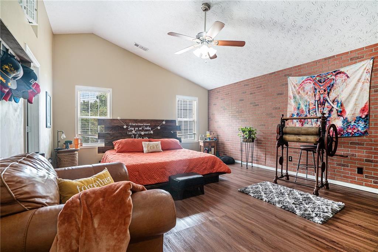
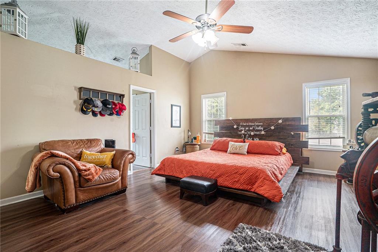
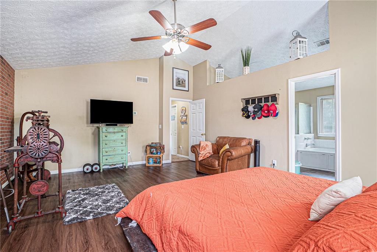
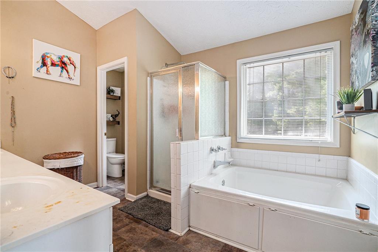
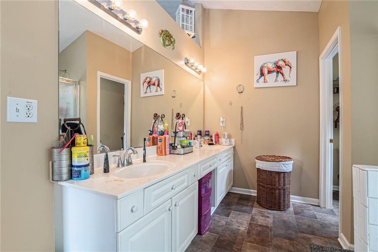
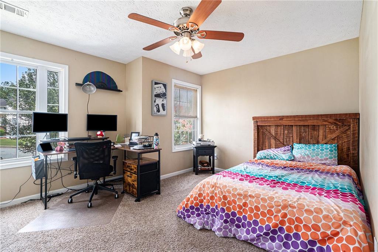
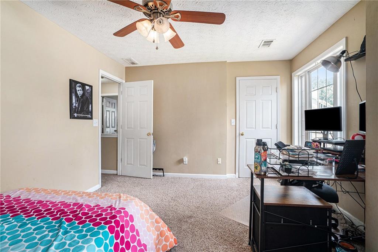
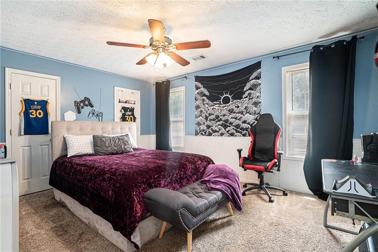
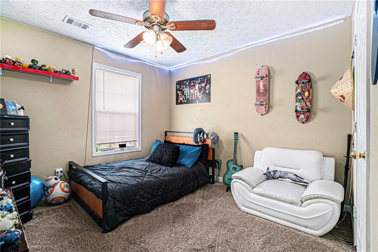
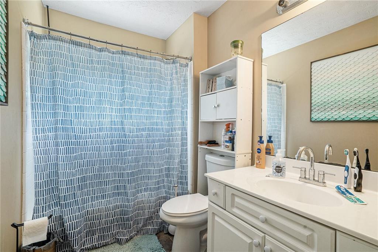
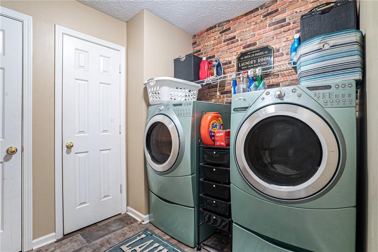
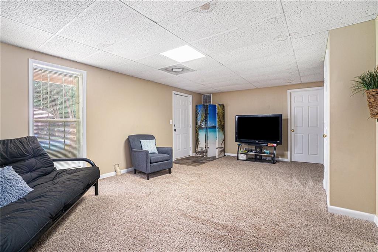
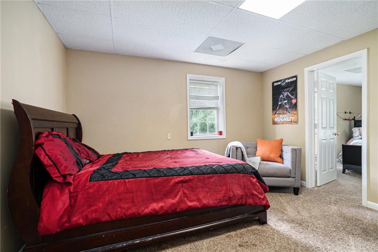
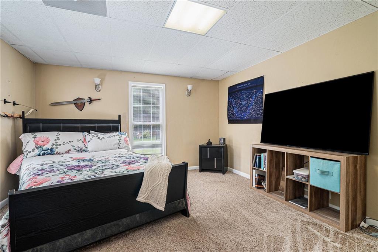
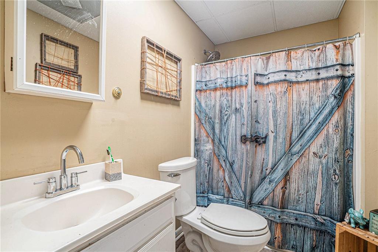
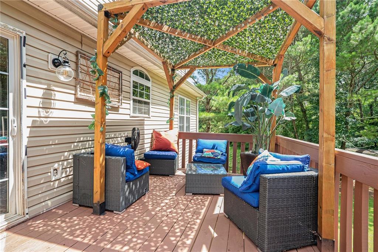
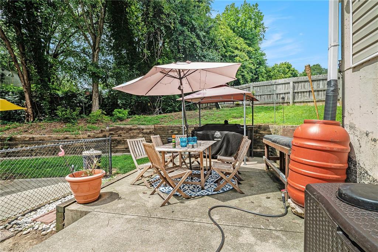
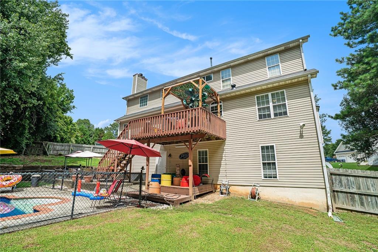
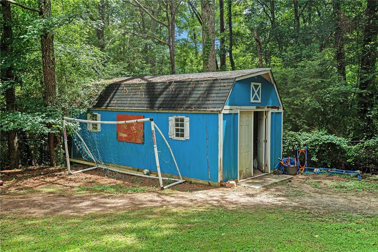
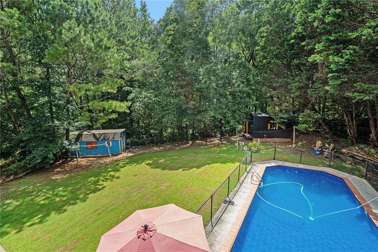

 MLS# 410828193
MLS# 410828193 