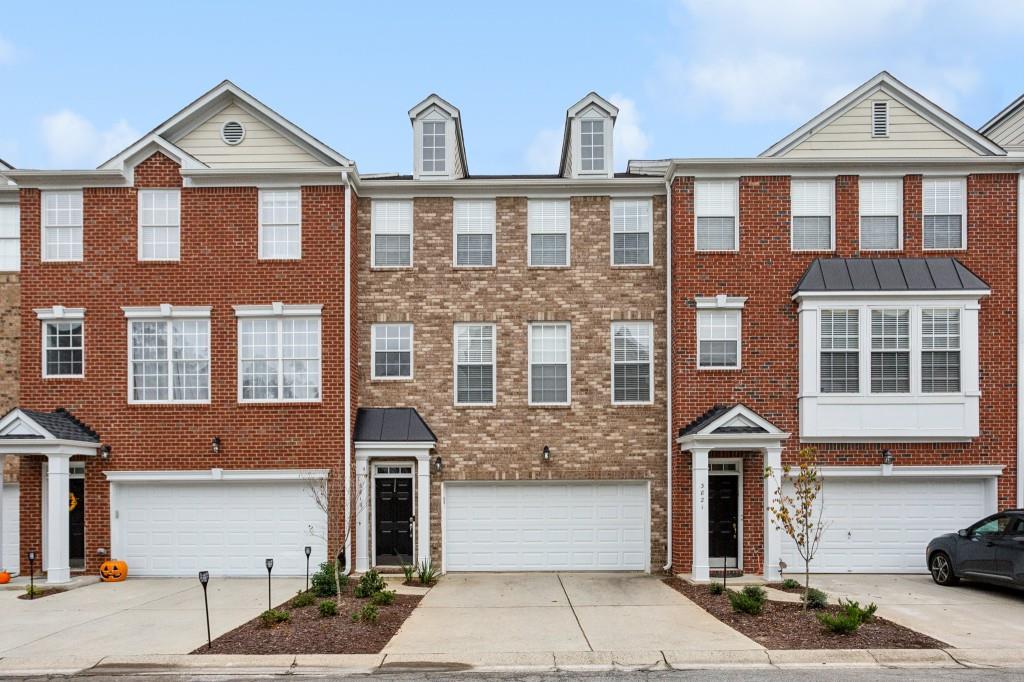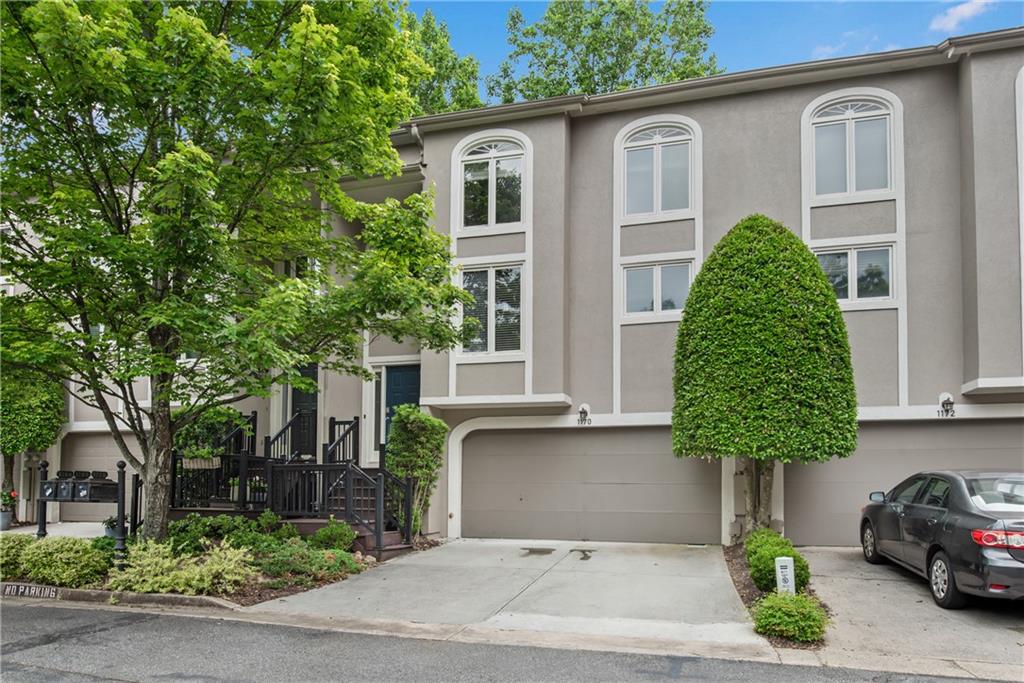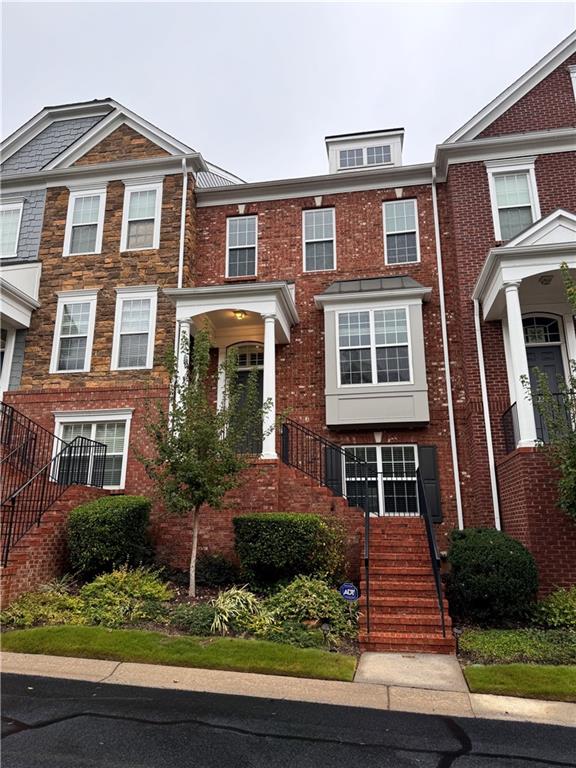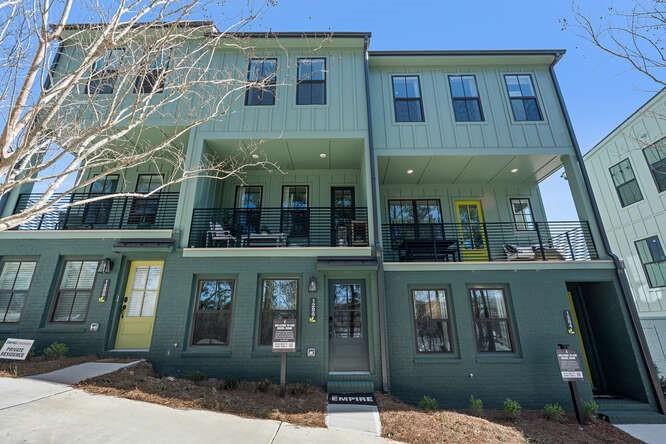Viewing Listing MLS# 397496580
Atlanta, GA 30339
- 3Beds
- 2Full Baths
- 1Half Baths
- N/A SqFt
- 2024Year Built
- 0.00Acres
- MLS# 397496580
- Residential
- Townhouse
- Active
- Approx Time on Market3 months, 20 days
- AreaN/A
- CountyCobb - GA
- Subdivision The Collection at Vinings
Overview
Welcome home to this stunning Darby, ready to close Winter 2025! $4,000 In Seller paid Closing Costs Offer expires 8/31/2025, must use a preferred lender. Located just ITP, you can be at Upper Westside in 5 minutes and at The Battery for a Braves game in 15 minutes. This new home has 3 bedrooms, 2 1/2 baths with a fantastic open plan perfect for entertaining! Kitchen has Frigidaire stainless steel appliances and quartz kitchen tops plus a walk-in pantry. Upstairs, the loft area makes a great home office or even kid zone. Laundry room is spacious. Primary bedroom has a huge closet for the fashionista in you! Two guest rooms and full bath complete the bedroom level. All our homes have 2 car front entry garages at the kitchen level for your convenience! Full fenced backyard for privacy. *See New Home Specialist for details. Terms and price subject to change. Photos are of the actual home where noted, furnished photos are for decorating tips. List price is subject to change. Don't miss out!
Association Fees / Info
Hoa: Yes
Hoa Fees Frequency: Monthly
Hoa Fees: 125
Community Features: Dog Park, Homeowners Assoc, Near Schools, Near Shopping, Street Lights, Other
Bathroom Info
Halfbaths: 1
Total Baths: 3.00
Fullbaths: 2
Room Bedroom Features: Oversized Master, Other
Bedroom Info
Beds: 3
Building Info
Habitable Residence: No
Business Info
Equipment: None
Exterior Features
Fence: Back Yard, Front Yard
Patio and Porch: Covered, Patio
Exterior Features: Private Entrance, Private Yard
Road Surface Type: Asphalt
Pool Private: No
County: Cobb - GA
Acres: 0.00
Pool Desc: None
Fees / Restrictions
Financial
Original Price: $520,400
Owner Financing: No
Garage / Parking
Parking Features: Driveway, Garage, Garage Door Opener, Garage Faces Front, Level Driveway
Green / Env Info
Green Energy Generation: None
Handicap
Accessibility Features: None
Interior Features
Security Ftr: Carbon Monoxide Detector(s), Fire Alarm, Security System Owned, Smoke Detector(s)
Fireplace Features: Blower Fan, Electric, Family Room, Insert
Levels: Two
Appliances: Dishwasher, Disposal, Electric Range, Electric Water Heater, ENERGY STAR Qualified Appliances, Microwave, Self Cleaning Oven
Laundry Features: Laundry Room, Upper Level
Interior Features: Double Vanity, High Ceilings 9 ft Lower, High Speed Internet, Tray Ceiling(s), Walk-In Closet(s)
Flooring: Carpet, Laminate, Vinyl
Spa Features: None
Lot Info
Lot Size Source: Not Available
Lot Features: Back Yard, Front Yard, Landscaped
Misc
Property Attached: Yes
Home Warranty: No
Open House
Other
Other Structures: None
Property Info
Construction Materials: Cement Siding
Year Built: 2,024
Property Condition: Under Construction
Roof: Composition
Property Type: Residential Attached
Style: Craftsman, Townhouse
Rental Info
Land Lease: No
Room Info
Kitchen Features: Cabinets White, Kitchen Island, Pantry Walk-In, Stone Counters, View to Family Room
Room Master Bathroom Features: Double Vanity,Shower Only
Room Dining Room Features: Open Concept,Separate Dining Room
Special Features
Green Features: Appliances
Special Listing Conditions: None
Special Circumstances: None
Sqft Info
Building Area Total: 1935
Building Area Source: Builder
Tax Info
Tax Year: 2,024
Tax Parcel Letter: NA
Unit Info
Num Units In Community: 34
Utilities / Hvac
Cool System: Attic Fan, Central Air, Heat Pump, Zoned
Electric: 220 Volts
Heating: Electric, Heat Pump, Zoned
Utilities: Electricity Available, Phone Available, Sewer Available, Water Available
Sewer: Public Sewer
Waterfront / Water
Water Body Name: None
Water Source: Public
Waterfront Features: None
Directions
From 285, exit S. Cobb Drive towards Smyrna/Vinings. Right at 2nd light (new Chipotle). We are on the right.Listing Provided courtesy of Emerald Properties, Inc.
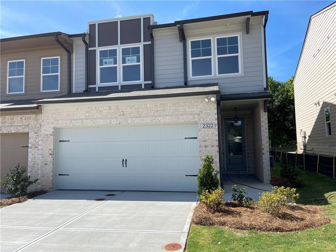
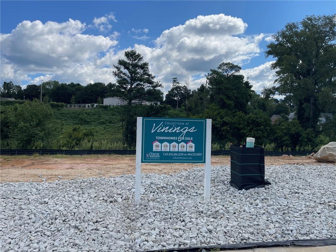
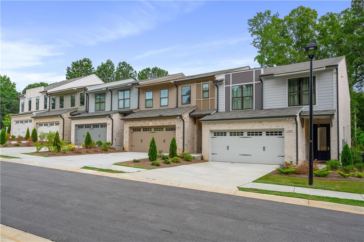
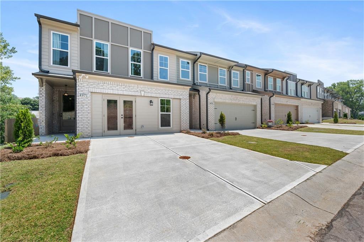
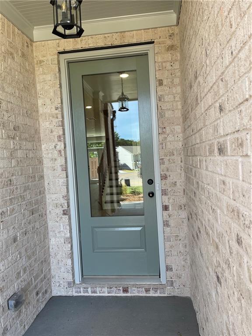
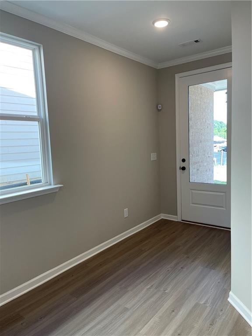
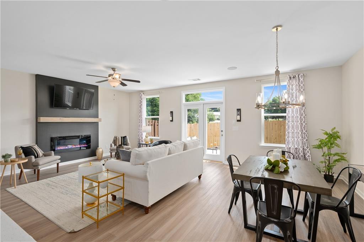
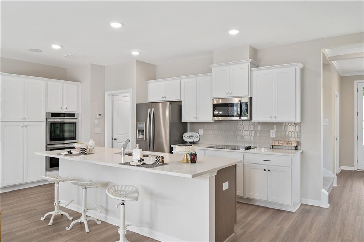
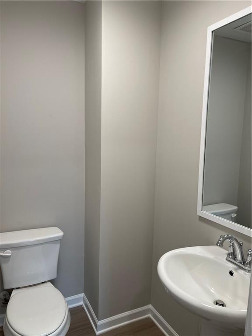
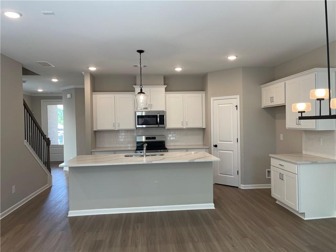
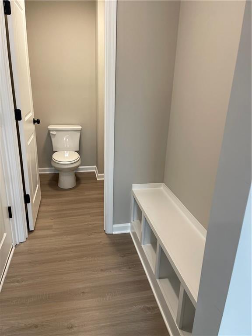
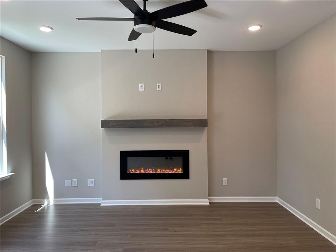
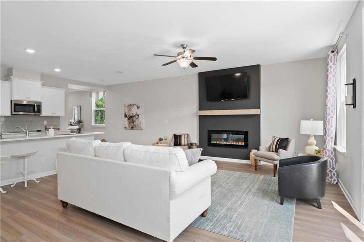
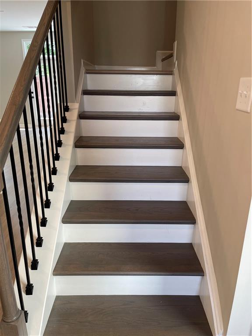
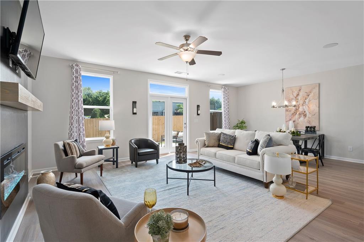
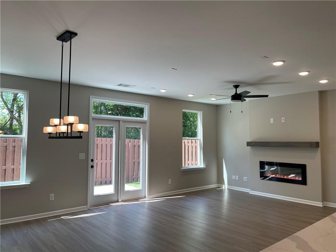
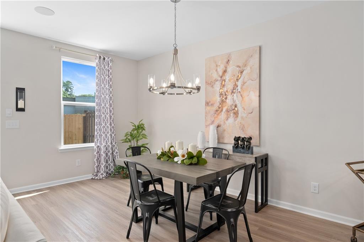
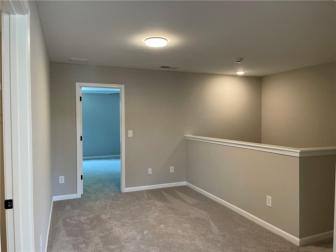
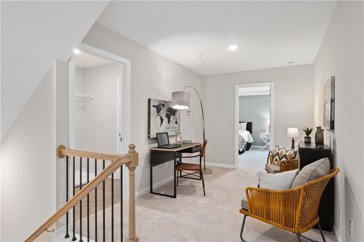
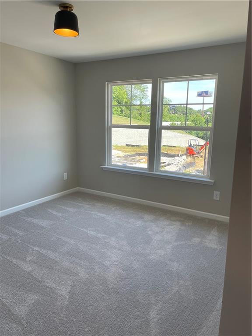
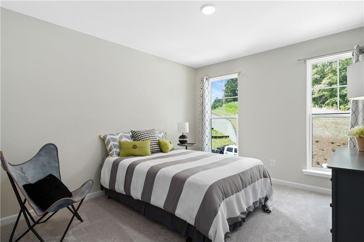
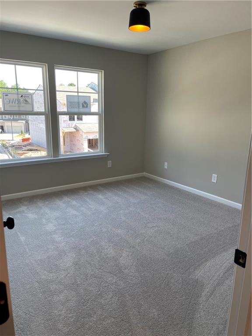
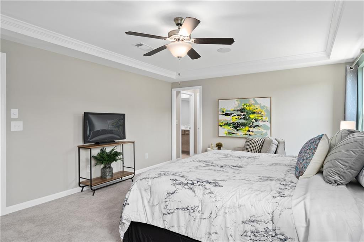
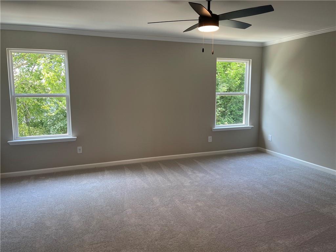
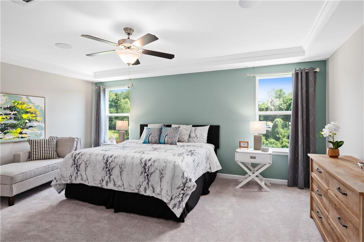
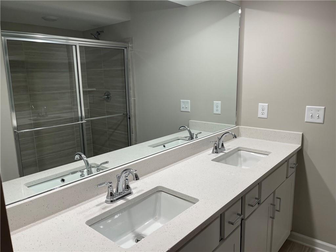
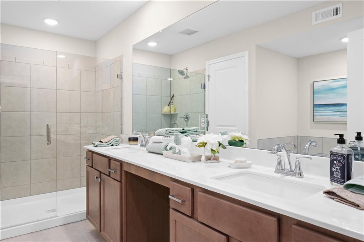
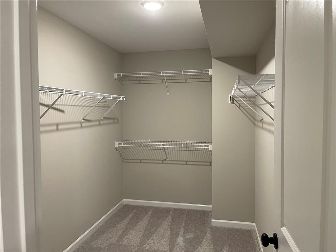
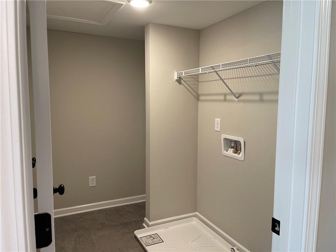
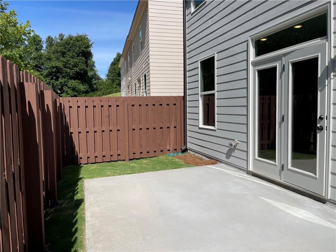
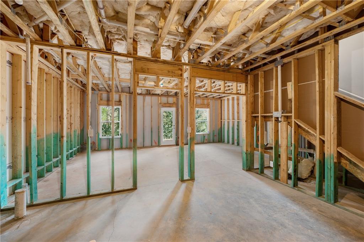
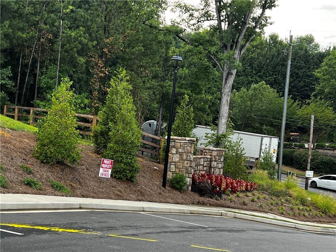
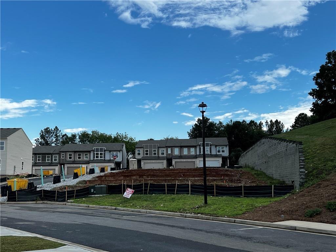
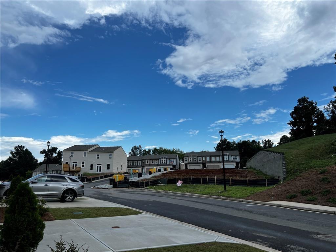
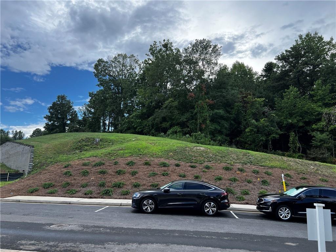
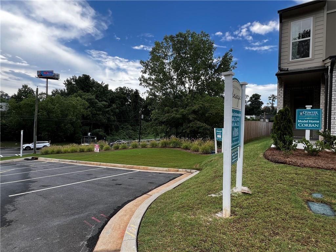
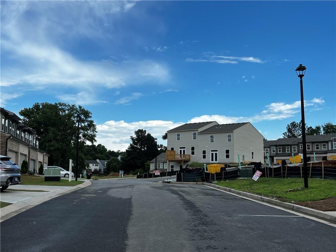

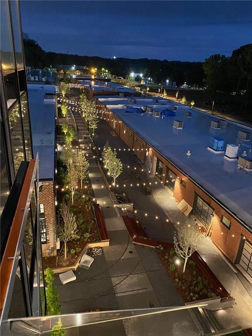

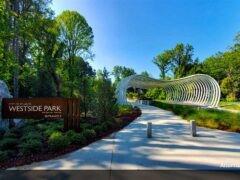
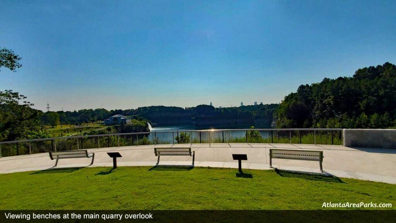




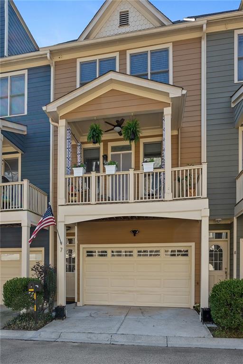
 MLS# 7345657
MLS# 7345657 