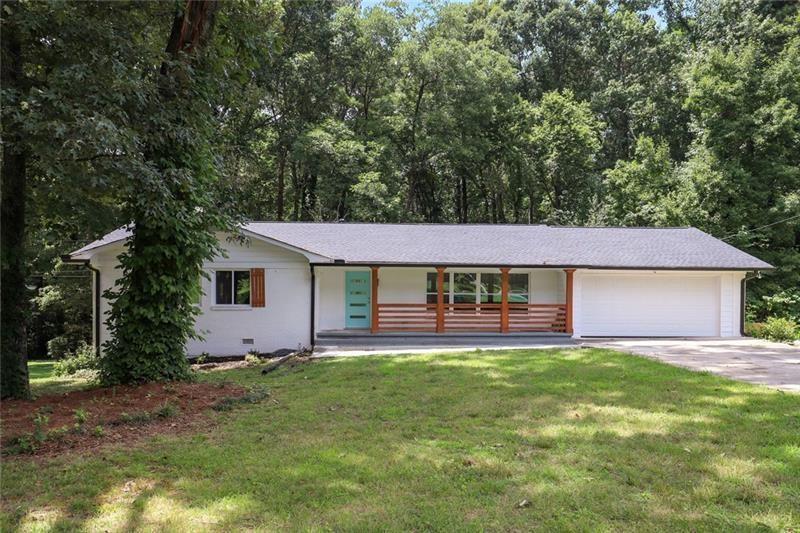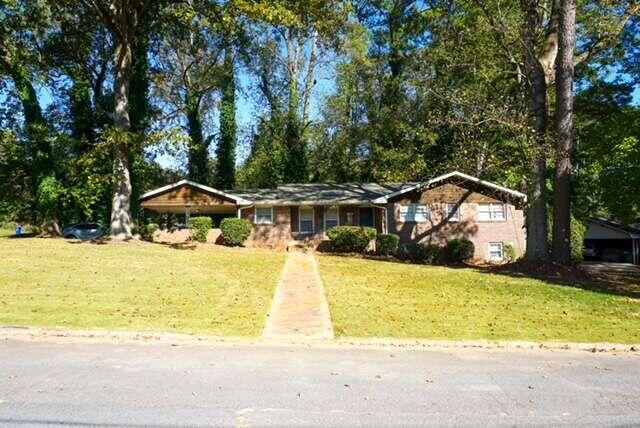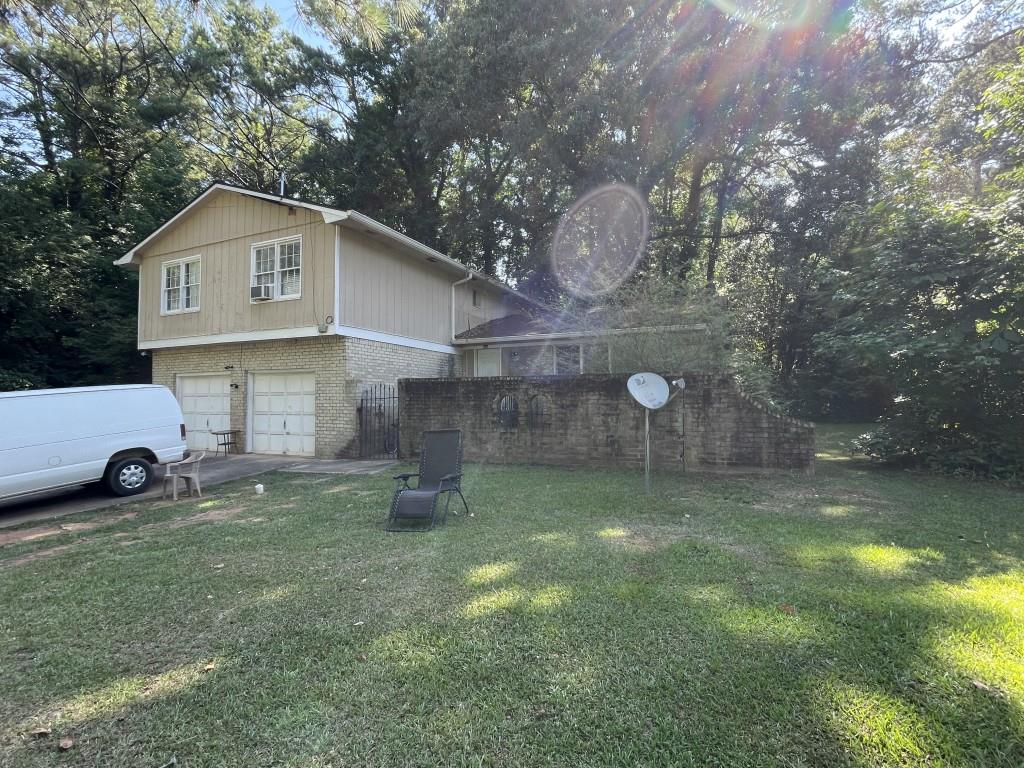Viewing Listing MLS# 397344280
Decatur, GA 30035
- 4Beds
- 3Full Baths
- N/AHalf Baths
- N/A SqFt
- 1984Year Built
- 0.30Acres
- MLS# 397344280
- Residential
- Single Family Residence
- Active
- Approx Time on Market3 months, 19 days
- AreaN/A
- CountyDekalb - GA
- Subdivision Leslie Estates
Overview
Welcome to 2263 Leslie Brook Dr, a charming single-family home located in a peaceful and friendly neighborhood. This delightful property features four spacious bedrooms and three full bathrooms, offering a comfortable living experience for you and your family. The open-concept living and dining area is perfect for entertaining, with plenty of natural light streaming through large windows that enhance the welcoming atmosphere. The modern kitchen is equipped with granite countertops, ample cabinet space, and a convenient breakfast bar, making meal preparation a breeze. Step outside to the beautifully landscaped backyard, an ideal spot for relaxing or hosting outdoor gatherings. The patio area provides the perfect space for a barbecue or simply enjoying the serene surroundings. The home also includes a two-car garage, offering plenty of parking space for you and your guests. Don't miss the opportunity to make this lovely house your new home. Schedule your showing today!!!
Association Fees / Info
Hoa: No
Hoa Fees Frequency: Annually
Community Features: None
Hoa Fees Frequency: Annually
Bathroom Info
Main Bathroom Level: 2
Total Baths: 3.00
Fullbaths: 3
Room Bedroom Features: Master on Main, Roommate Floor Plan
Bedroom Info
Beds: 4
Building Info
Habitable Residence: No
Business Info
Equipment: None
Exterior Features
Fence: None
Patio and Porch: Patio
Exterior Features: None
Road Surface Type: Asphalt
Pool Private: No
County: Dekalb - GA
Acres: 0.30
Pool Desc: None
Fees / Restrictions
Financial
Original Price: $284,900
Owner Financing: No
Garage / Parking
Parking Features: Drive Under Main Level, Driveway, Garage, Garage Door Opener, Garage Faces Front
Green / Env Info
Green Energy Generation: None
Handicap
Accessibility Features: None
Interior Features
Security Ftr: Carbon Monoxide Detector(s), Smoke Detector(s)
Fireplace Features: Family Room
Levels: Multi/Split
Appliances: Dishwasher, Gas Range, Range Hood, Refrigerator
Laundry Features: Laundry Closet
Interior Features: Entrance Foyer, High Ceilings 10 ft Main
Flooring: Carpet, Ceramic Tile
Spa Features: None
Lot Info
Lot Size Source: Public Records
Lot Features: Back Yard, Front Yard
Lot Size: 169 x 75
Misc
Property Attached: No
Home Warranty: No
Open House
Other
Other Structures: None
Property Info
Construction Materials: Wood Siding
Year Built: 1,984
Property Condition: Resale
Roof: Composition
Property Type: Residential Detached
Style: Traditional
Rental Info
Land Lease: No
Room Info
Kitchen Features: Breakfast Bar, Cabinets White, Stone Counters, View to Family Room
Room Master Bathroom Features: Tub/Shower Combo
Room Dining Room Features: Separate Dining Room
Special Features
Green Features: None
Special Listing Conditions: None
Special Circumstances: Investor Owned, No disclosures from Seller
Sqft Info
Building Area Total: 1719
Building Area Source: Public Records
Tax Info
Tax Amount Annual: 3344
Tax Year: 2,023
Tax Parcel Letter: 15-158-09-164
Unit Info
Utilities / Hvac
Cool System: Ceiling Fan(s), Central Air
Electric: 110 Volts, 220 Volts
Heating: Forced Air
Utilities: Cable Available, Electricity Available, Natural Gas Available
Sewer: Public Sewer
Waterfront / Water
Water Body Name: None
Water Source: Public
Waterfront Features: None
Directions
Use GPSListing Provided courtesy of Excalibur Homes, Llc.
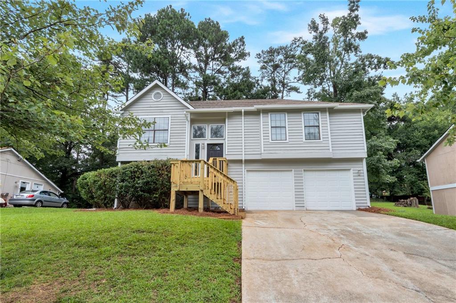
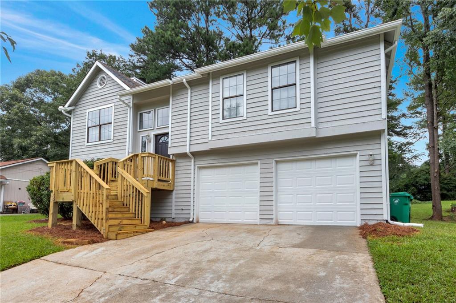
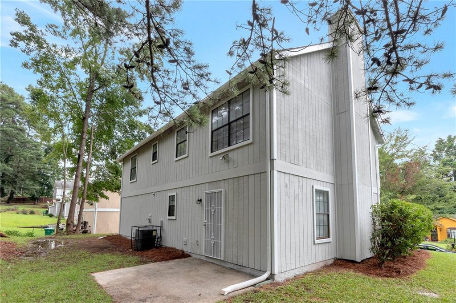
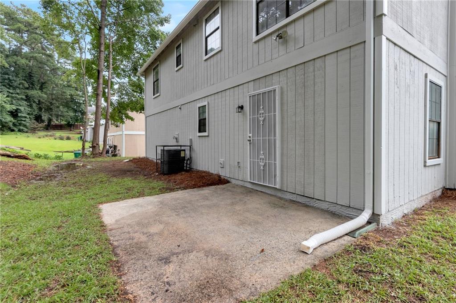
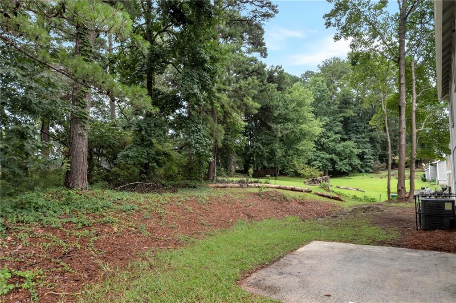
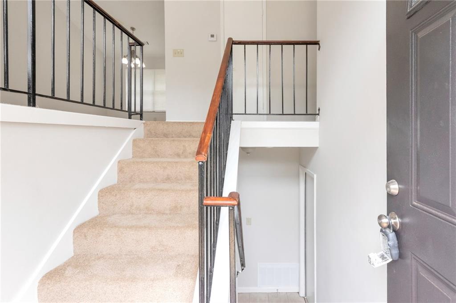
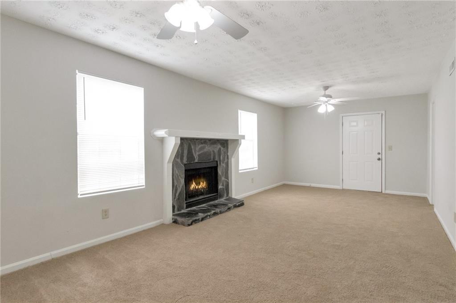
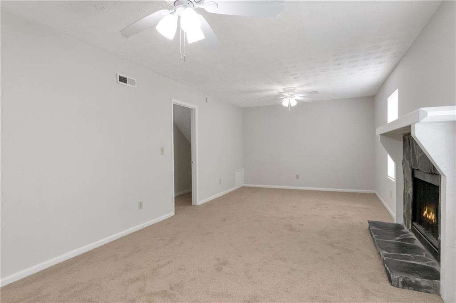
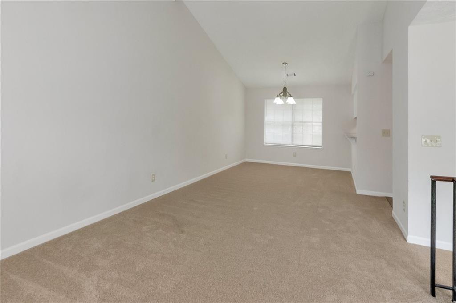
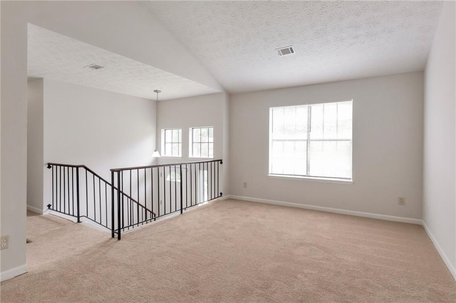
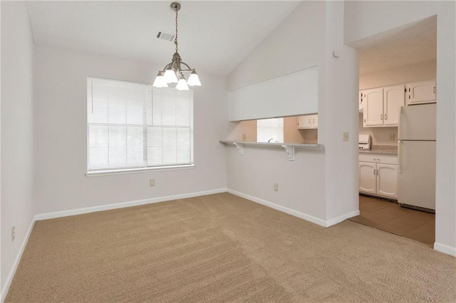
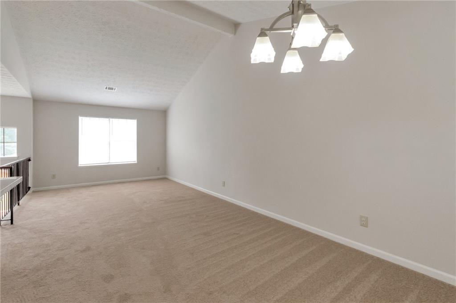
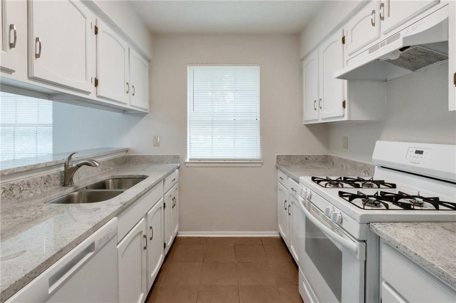
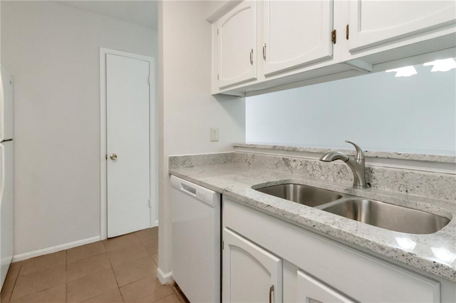
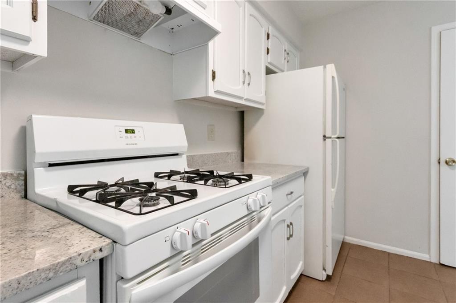
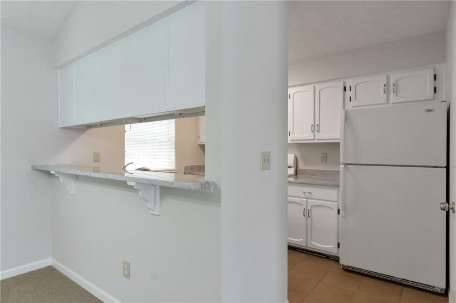
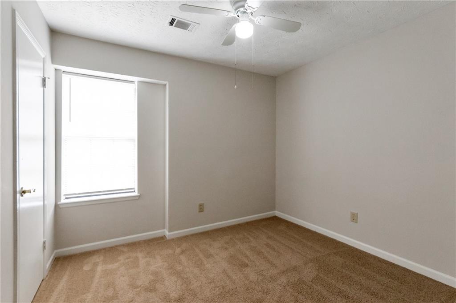
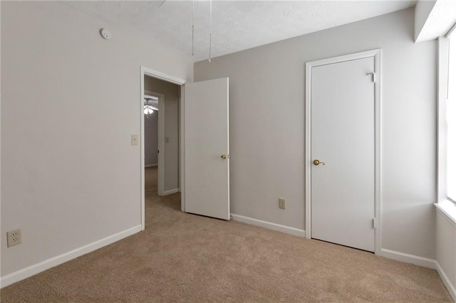
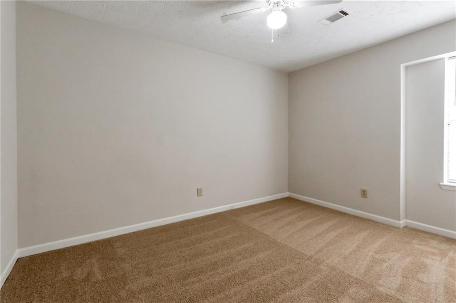
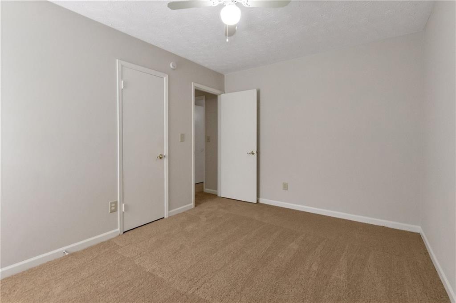
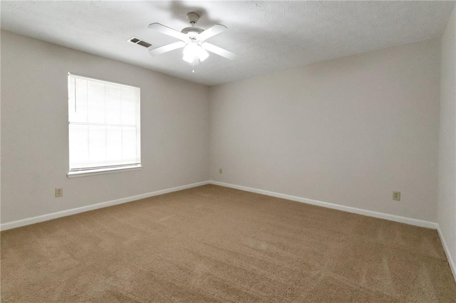
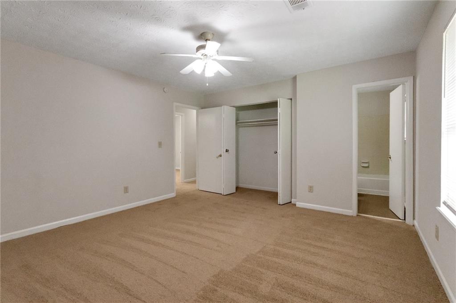
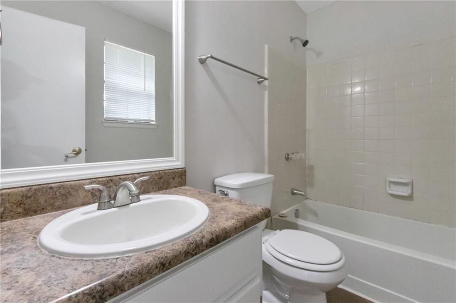
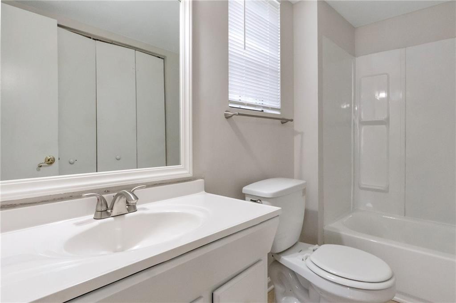
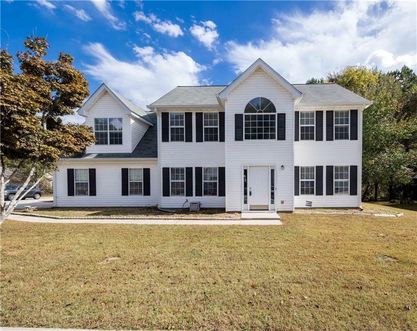
 MLS# 411312175
MLS# 411312175 