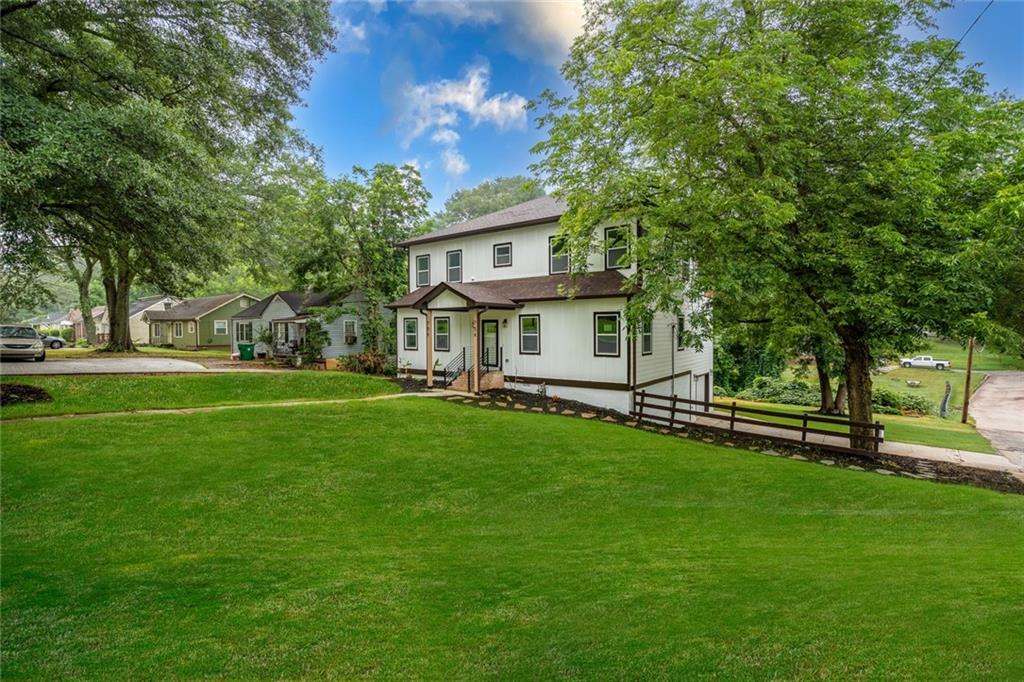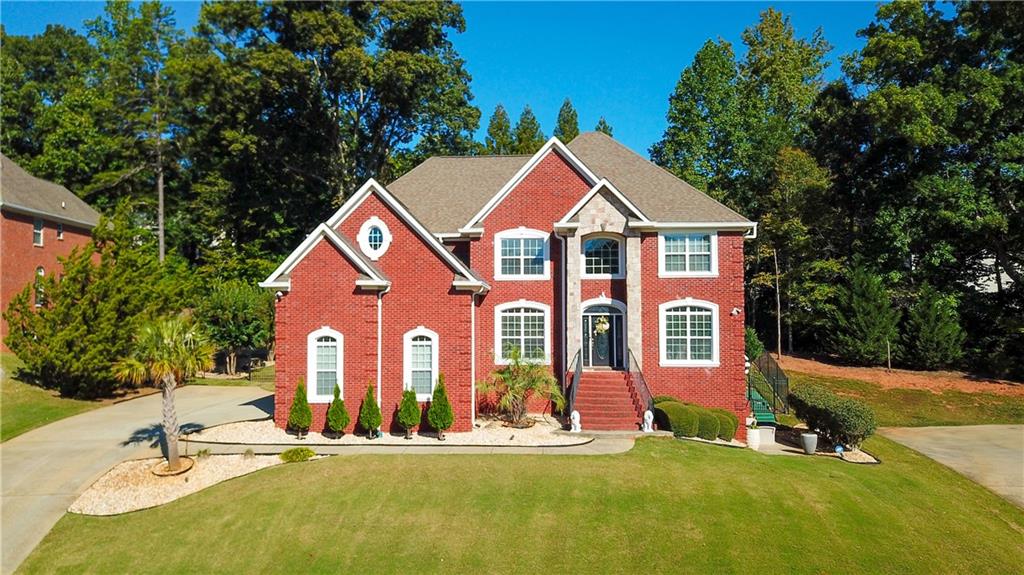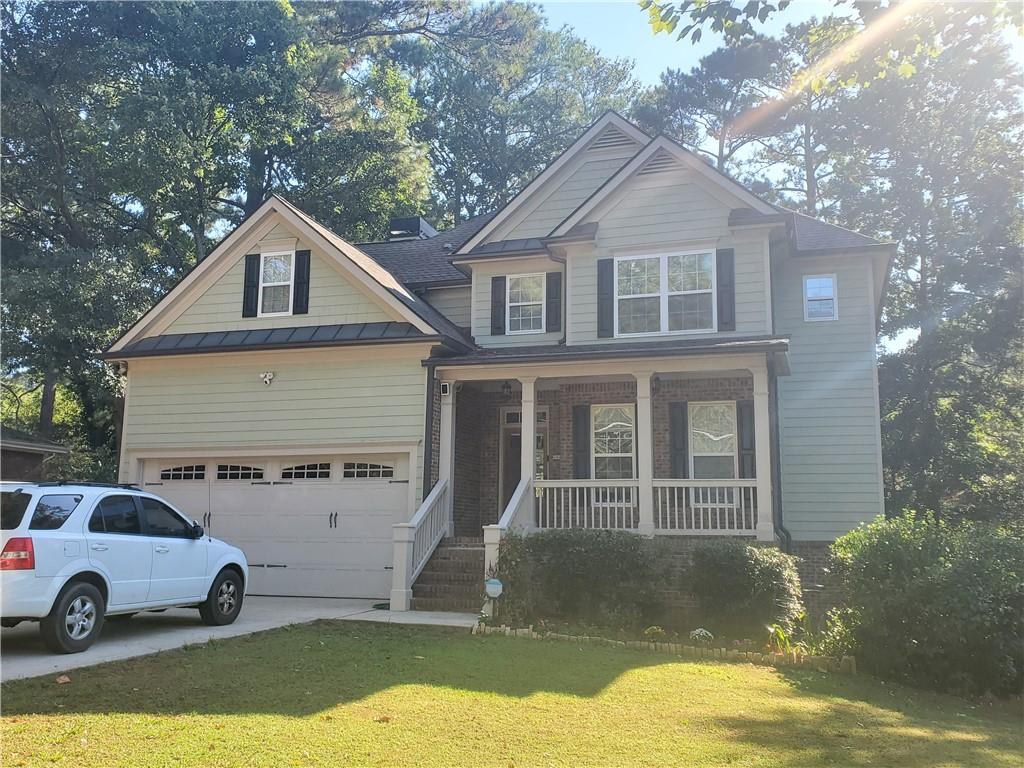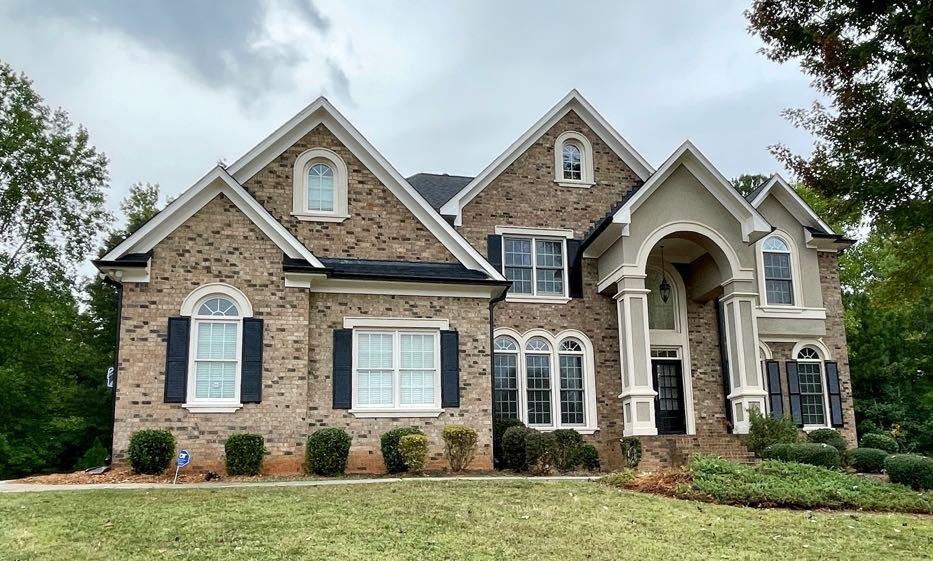Viewing Listing MLS# 397309539
Atlanta, GA 30327
- 5Beds
- 4Full Baths
- 1Half Baths
- N/A SqFt
- 1970Year Built
- 0.65Acres
- MLS# 397309539
- Residential
- Single Family Residence
- Active
- Approx Time on Market3 months, 17 days
- AreaN/A
- CountyFulton - GA
- Subdivision Margaret Mitchell
Overview
Beautiful home waiting for your finishing touches! This updated charming beauty has a great open floor plan and an incredible opportunity for you to make it your own. Living room, Family room, Dining room and a primary suite all on the main level of this 3 level home. Primary suite has custom walk-in closet and separate shower. Newly refinished hardwoods on the main as well as built-ins on the main. Lower 3rd level can make a nice private studio. With a 2 car garage on a large oversized lot in addition to a turnaround front driveway this home is a gem.
Association Fees / Info
Hoa: No
Community Features: None
Bathroom Info
Main Bathroom Level: 1
Halfbaths: 1
Total Baths: 5.00
Fullbaths: 4
Room Bedroom Features: Master on Main
Bedroom Info
Beds: 5
Building Info
Habitable Residence: No
Business Info
Equipment: None
Exterior Features
Fence: None
Patio and Porch: Deck
Exterior Features: Private Yard
Road Surface Type: Asphalt
Pool Private: No
County: Fulton - GA
Acres: 0.65
Pool Desc: None
Fees / Restrictions
Financial
Original Price: $849,000
Owner Financing: No
Garage / Parking
Parking Features: Attached, Garage
Green / Env Info
Green Energy Generation: None
Handicap
Accessibility Features: None
Interior Features
Security Ftr: None
Fireplace Features: Family Room
Levels: Two
Appliances: Other
Laundry Features: Lower Level
Interior Features: Bookcases, Crown Molding, Double Vanity, Entrance Foyer, Walk-In Closet(s)
Flooring: Ceramic Tile, Hardwood
Spa Features: None
Lot Info
Lot Size Source: Public Records
Lot Features: Back Yard
Lot Size: x
Misc
Property Attached: No
Home Warranty: No
Open House
Other
Other Structures: None
Property Info
Construction Materials: Cement Siding, Metal Siding
Year Built: 1,970
Property Condition: Resale
Roof: Composition
Property Type: Residential Detached
Style: Traditional
Rental Info
Land Lease: No
Room Info
Kitchen Features: Cabinets Stain, View to Family Room
Room Master Bathroom Features: Double Vanity,Separate Tub/Shower
Room Dining Room Features: Dining L,Separate Dining Room
Special Features
Green Features: None
Special Listing Conditions: Real Estate Owned
Special Circumstances: Sold As/Is
Sqft Info
Building Area Total: 3520
Building Area Source: Public Records
Tax Info
Tax Amount Annual: 11027
Tax Year: 2,023
Tax Parcel Letter: 17-0183-0002-056-3
Unit Info
Utilities / Hvac
Cool System: Central Air
Electric: 110 Volts
Heating: Central
Utilities: Cable Available, Electricity Available, Natural Gas Available, Phone Available, Sewer Available, Water Available
Sewer: Public Sewer
Waterfront / Water
Water Body Name: None
Water Source: Public
Waterfront Features: None
Directions
From downtown Atlanta take I-75 North, exit Moores Mill Road, turn left onto Moores Mill then left onto Margaret Mitchell Court. House is on the right.Listing Provided courtesy of Exp Realty, Llc.
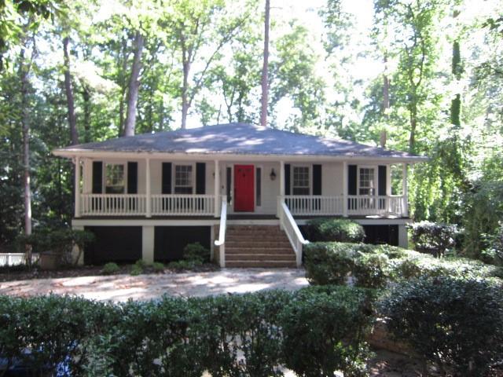
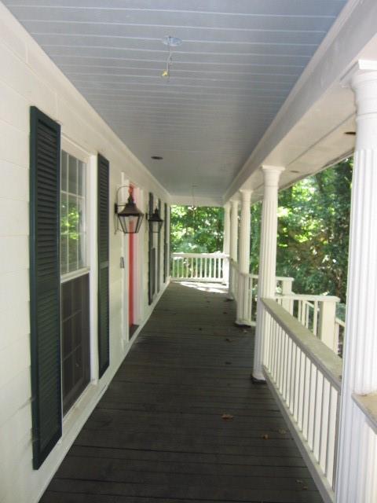
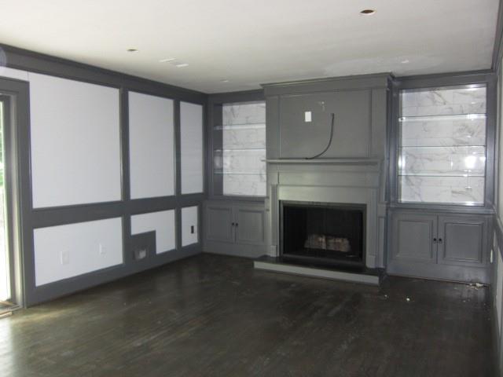
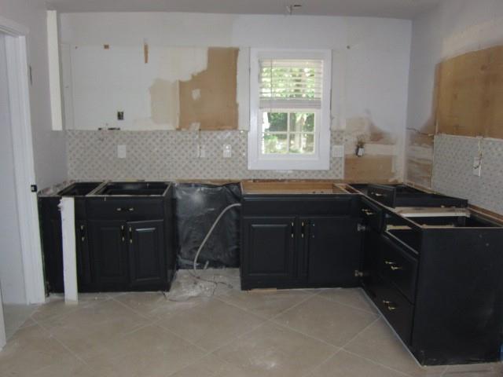
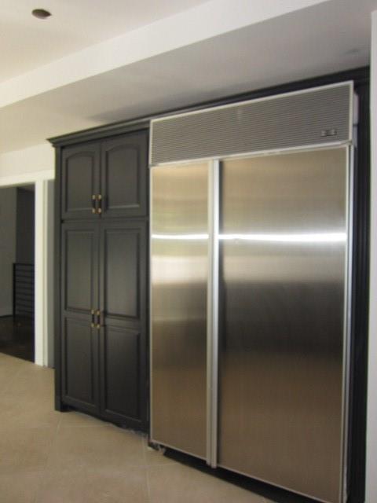
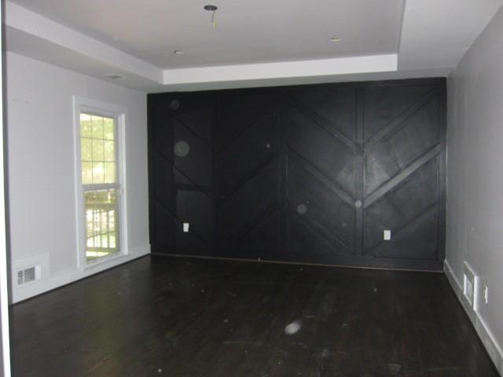
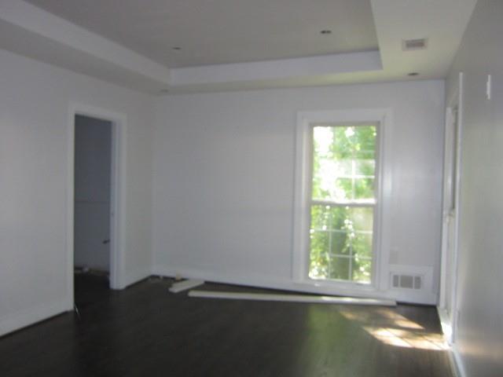
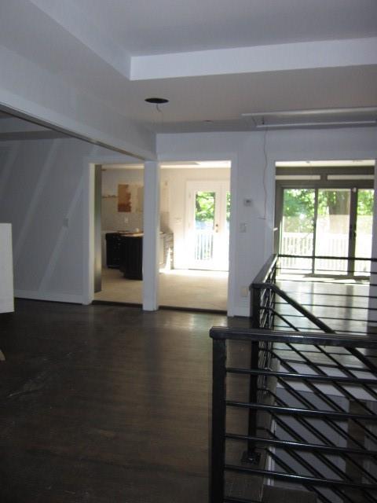
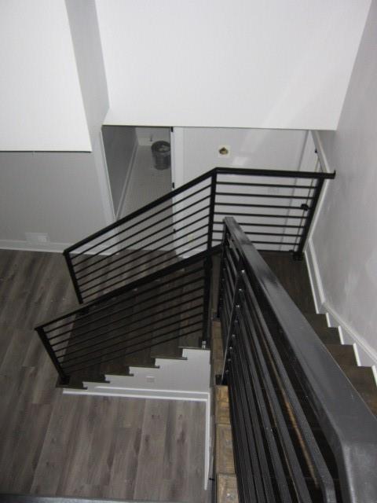
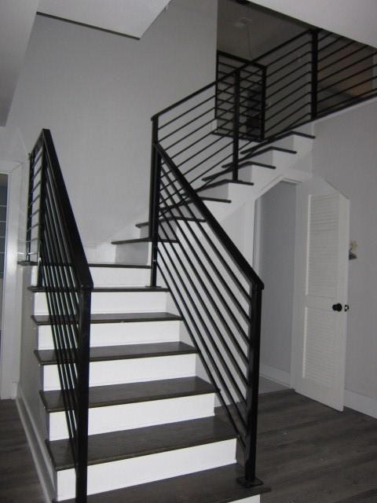
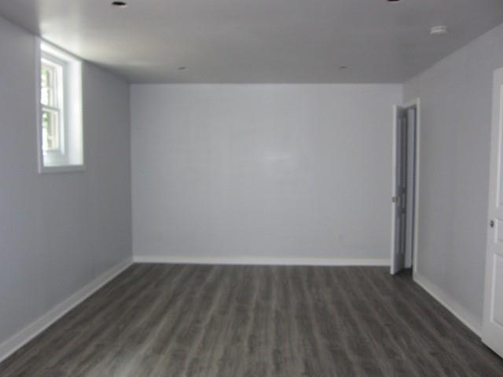
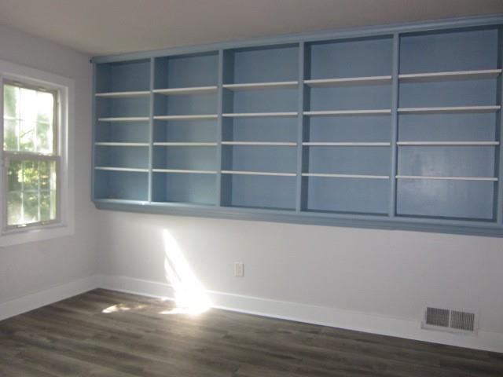
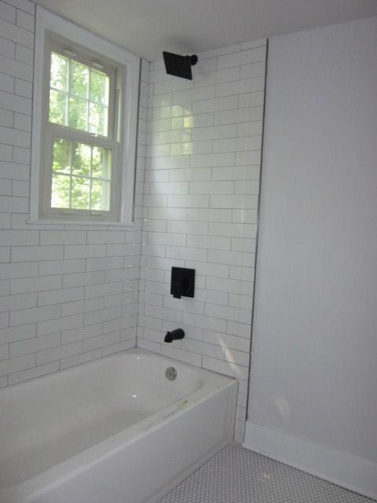
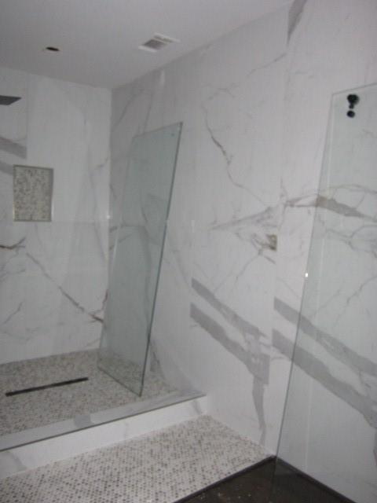
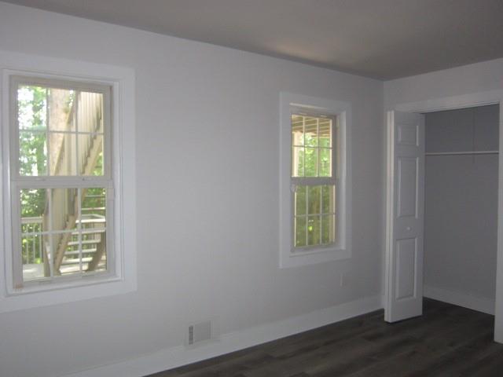
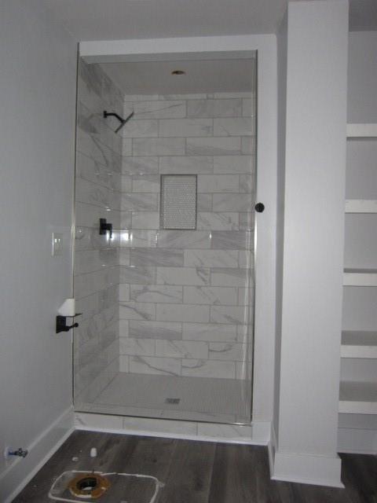
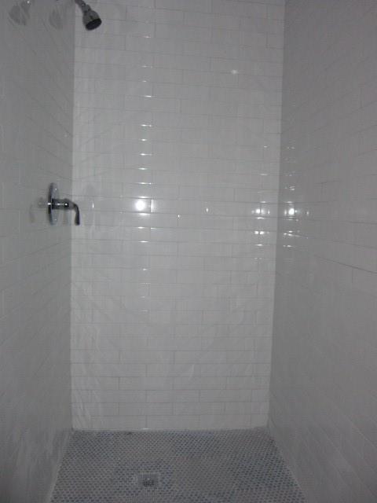
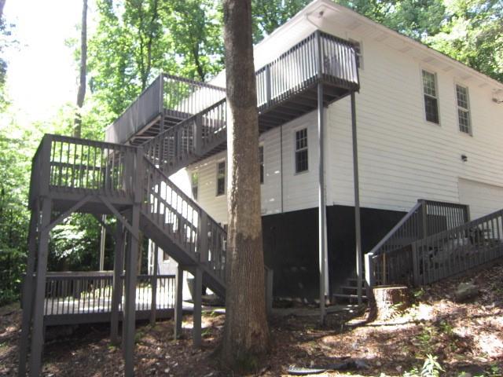
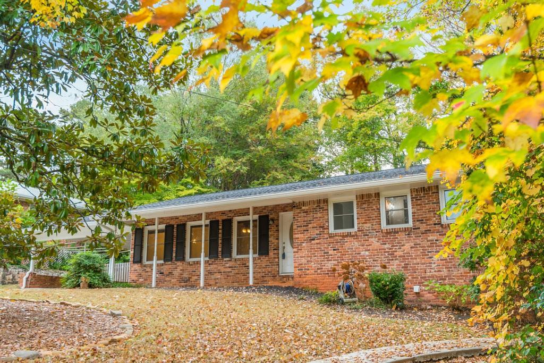
 MLS# 410472833
MLS# 410472833 