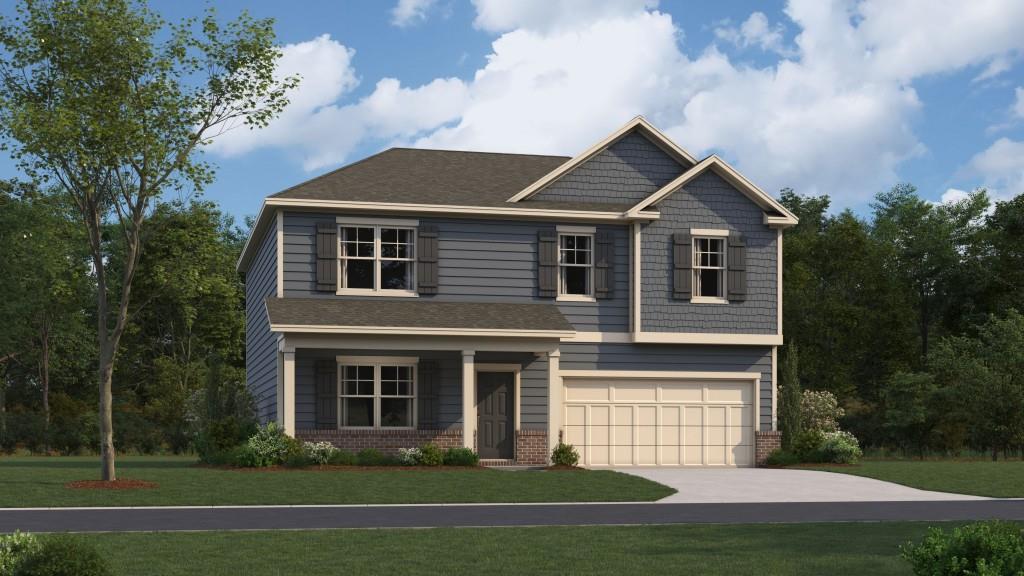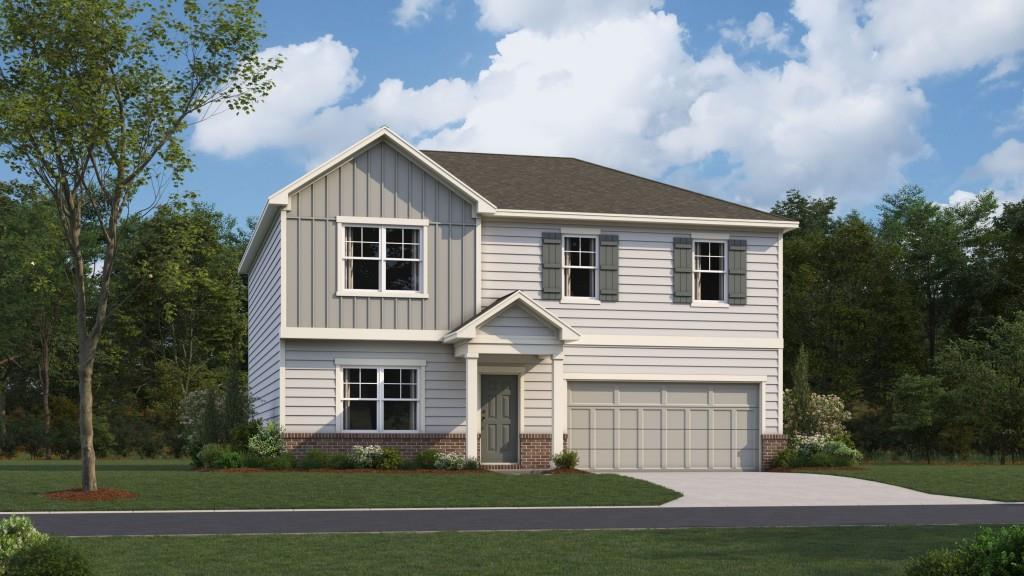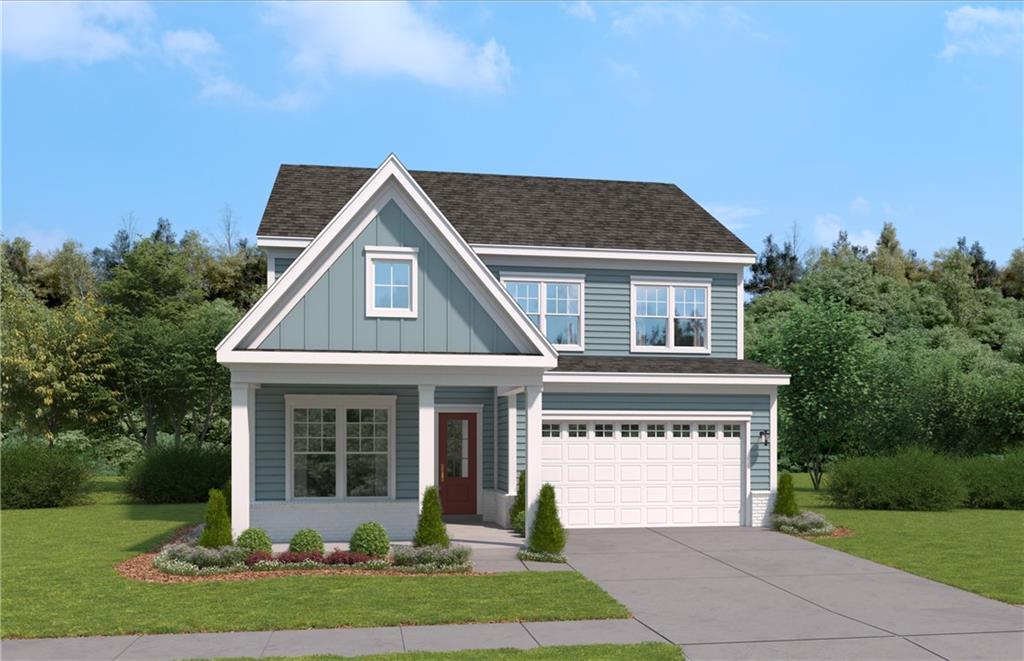Viewing Listing MLS# 397288002
Acworth, GA 30101
- 4Beds
- 2Full Baths
- 1Half Baths
- N/A SqFt
- 1995Year Built
- 0.36Acres
- MLS# 397288002
- Residential
- Single Family Residence
- Active
- Approx Time on Market3 months, 21 days
- AreaN/A
- CountyCobb - GA
- Subdivision Brookstone III
Overview
Welcome to one of the best neighborhoods in Cobb County, Brookstone a Swim/Tennis & Golf Community. This home has gorgeous hardwoods & fresh paint throughout. You will love the open concept with a deep green color built ins in the family room & a woodburning fireplace makes it even cozier! Don't miss the bright kitchen & separate dining room as well as an additional room that could be a home office or playroom. Upstairs you have 4 bedrooms with an Oversized Master ensuite complete with a soaking tub & step in shower. Head to the basement to put your touch on a man cave or just use it for storage! Don't let this one get away, make your appointment TODAY!
Association Fees / Info
Hoa: Yes
Hoa Fees Frequency: Annually
Hoa Fees: 600
Community Features: Clubhouse, Curbs, Homeowners Assoc, Near Beltline, Near Schools, Near Shopping, Park, Playground, Pool, Sidewalks, Street Lights
Association Fee Includes: Swim, Tennis
Bathroom Info
Halfbaths: 1
Total Baths: 3.00
Fullbaths: 2
Room Bedroom Features: Oversized Master
Bedroom Info
Beds: 4
Building Info
Habitable Residence: No
Business Info
Equipment: None
Exterior Features
Fence: None
Patio and Porch: Deck
Exterior Features: Private Yard, Rain Gutters
Road Surface Type: Asphalt
Pool Private: No
County: Cobb - GA
Acres: 0.36
Pool Desc: None
Fees / Restrictions
Financial
Original Price: $539,900
Owner Financing: No
Garage / Parking
Parking Features: Garage
Green / Env Info
Green Energy Generation: None
Handicap
Accessibility Features: None
Interior Features
Security Ftr: None
Fireplace Features: Family Room
Levels: Three Or More
Appliances: Dishwasher, Gas Cooktop, Gas Oven, Microwave
Laundry Features: Laundry Room, Main Level
Interior Features: Bookcases, Crown Molding
Flooring: Ceramic Tile, Hardwood
Spa Features: Community
Lot Info
Lot Size Source: Public Records
Lot Features: Cleared, Landscaped
Lot Size: x
Misc
Property Attached: No
Home Warranty: No
Open House
Other
Other Structures: None
Property Info
Construction Materials: Brick
Year Built: 1,995
Property Condition: Resale
Roof: Shingle
Property Type: Residential Detached
Style: Craftsman
Rental Info
Land Lease: No
Room Info
Kitchen Features: Breakfast Bar, Breakfast Room, Cabinets White, Other Surface Counters, Pantry, View to Family Room
Room Master Bathroom Features: Separate Tub/Shower,Soaking Tub
Room Dining Room Features: Separate Dining Room
Special Features
Green Features: None
Special Listing Conditions: None
Special Circumstances: None
Sqft Info
Building Area Total: 3023
Building Area Source: Public Records
Tax Info
Tax Amount Annual: 4144
Tax Year: 2,023
Tax Parcel Letter: 20-0303-0-056-0
Unit Info
Utilities / Hvac
Cool System: Ceiling Fan(s), Central Air
Electric: 110 Volts
Heating: Central
Utilities: Cable Available, Electricity Available, Natural Gas Available, Phone Available, Sewer Available, Underground Utilities
Sewer: Public Sewer
Waterfront / Water
Water Body Name: None
Water Source: Public
Waterfront Features: None
Directions
GPSListing Provided courtesy of Leslie Howren Chatman Realty
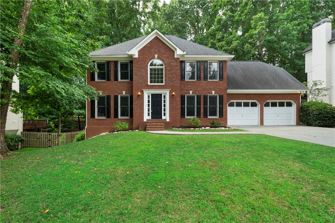
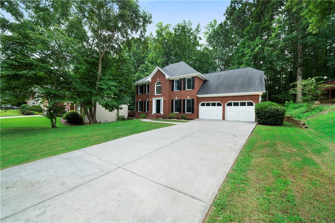
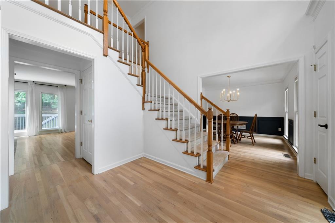
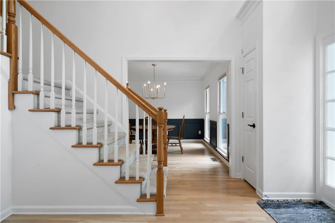
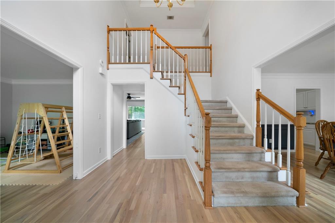
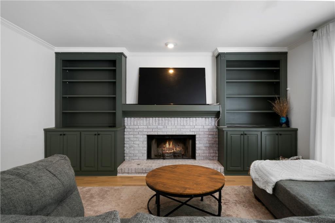
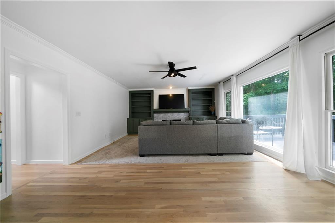
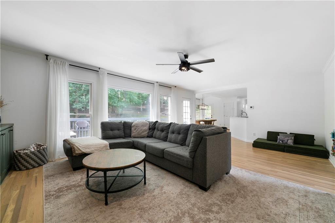
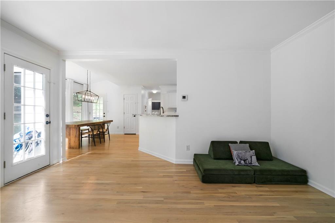
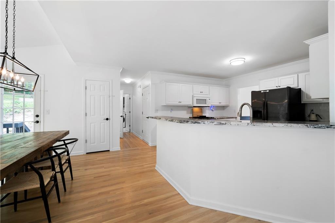
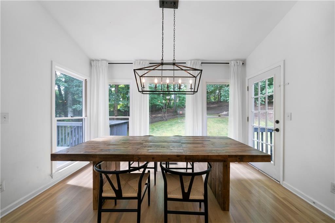
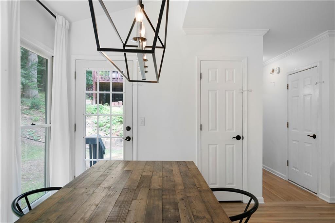
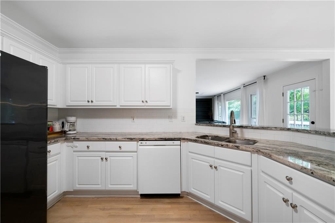
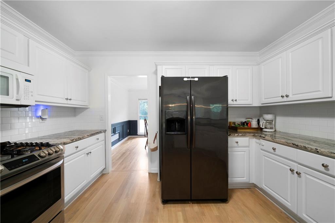
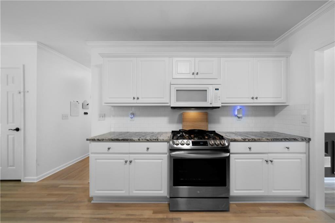
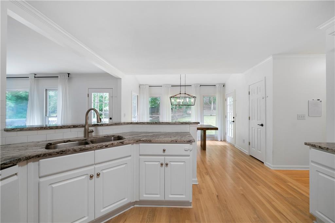
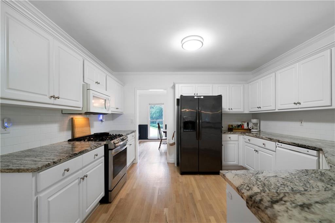
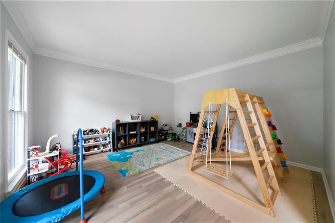
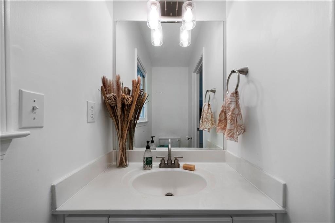
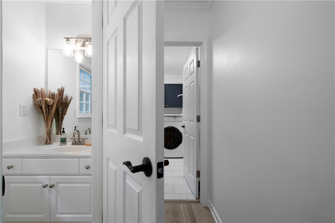
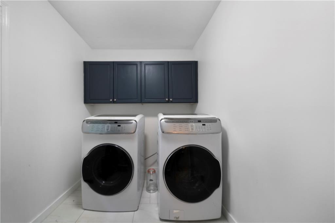
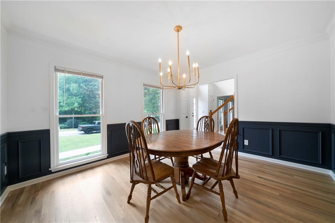
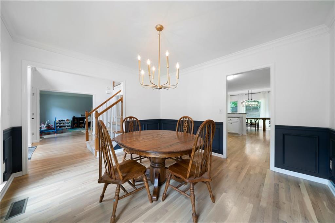
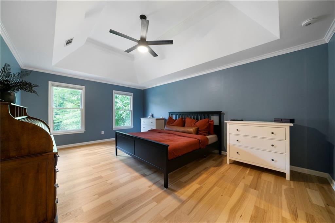
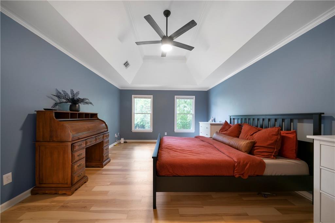
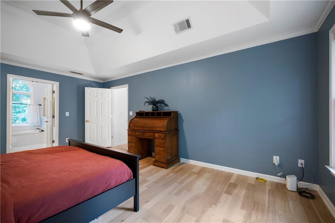
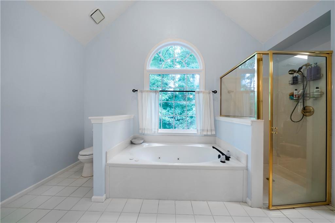
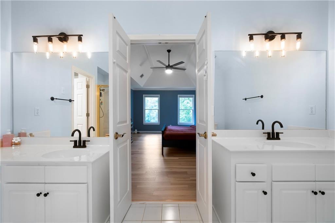
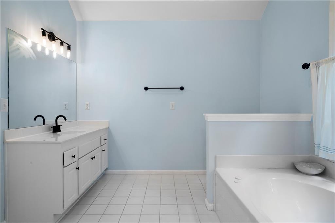
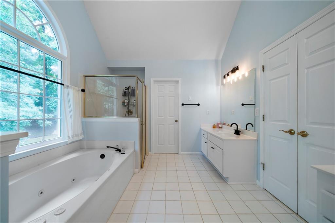
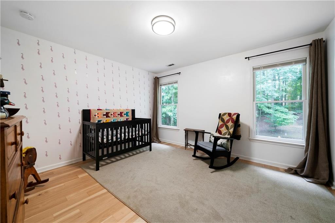
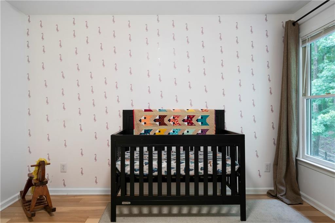
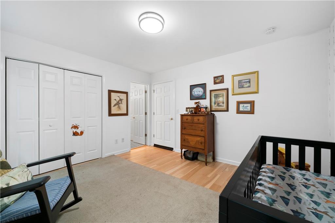
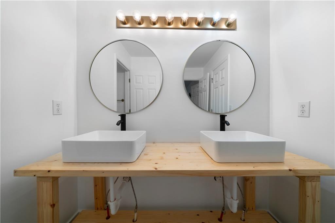
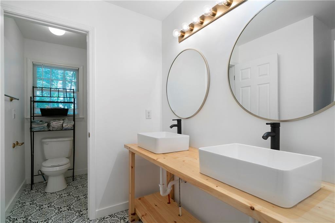
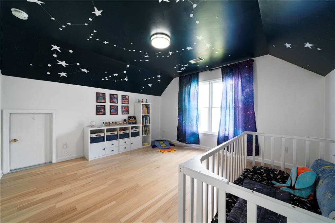
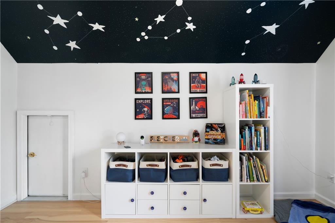
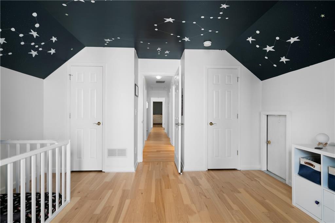
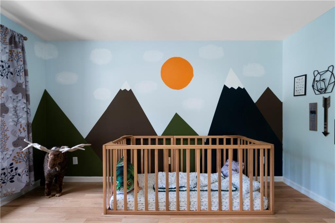
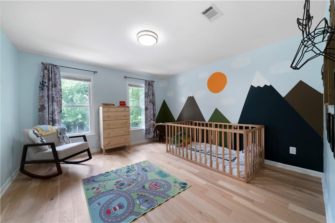
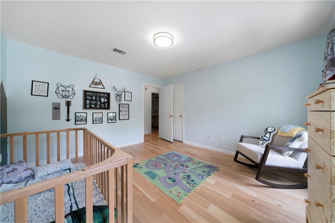
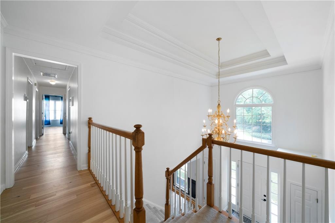
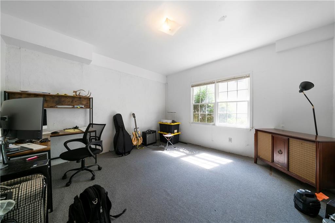
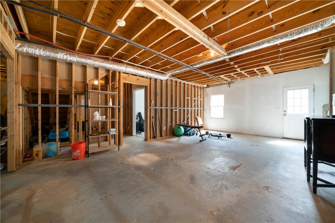
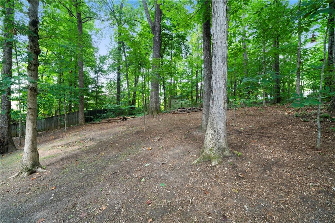
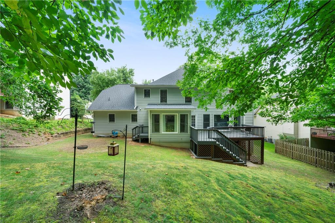
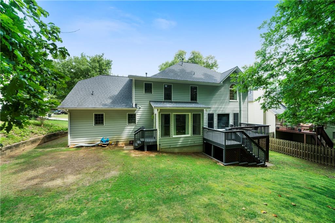
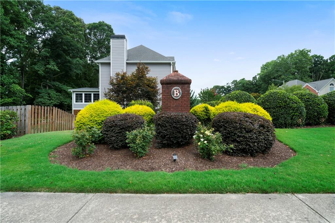
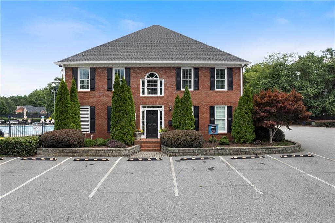
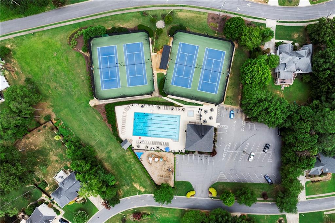
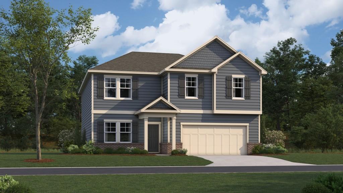
 MLS# 411447477
MLS# 411447477 