Viewing Listing MLS# 397244354
Covington, GA 30016
- 5Beds
- 4Full Baths
- N/AHalf Baths
- N/A SqFt
- 2023Year Built
- 0.69Acres
- MLS# 397244354
- Residential
- Single Family Residence
- Active
- Approx Time on Market3 months, 11 days
- AreaN/A
- CountyNewton - GA
- Subdivision Fourwood Estates
Overview
Welcome to this stunning new construction by EJ Construction, ideally situated in the prestigious Fourwood Estates of Covington. 2-story family room, gourmet kitchen, oversized primary suite, and luxury bath. Upon entering, you are greeted by a grand 2-story family room that immediately captivates with its expansive feel. Gourmet kitchen boasts a massive island, pristine white cabinets, and a charming breakfast nook area. Oversized primary suite with a tray ceiling features spa-like bath with a deep soaking tub, a tiled shower room, and a dual vanity. An additional bedroom and bath on the main level. Upstairs, three more bedrooms and two baths offer ample space for family members or visitors. Outside, an attached 2-car garage enhances convenience, while the spacious front and back yards provide opportunities for outdoor enjoyment and landscaping possibilities. Schedule your showing today!
Association Fees / Info
Hoa: No
Community Features: None
Bathroom Info
Main Bathroom Level: 2
Total Baths: 4.00
Fullbaths: 4
Room Bedroom Features: Double Master Bedroom, Master on Main, Oversized Master
Bedroom Info
Beds: 5
Building Info
Habitable Residence: No
Business Info
Equipment: None
Exterior Features
Fence: None
Patio and Porch: None
Exterior Features: Private Entrance, Private Yard
Road Surface Type: Asphalt
Pool Private: No
County: Newton - GA
Acres: 0.69
Pool Desc: None
Fees / Restrictions
Financial
Original Price: $695,500
Owner Financing: No
Garage / Parking
Parking Features: Garage, Garage Faces Side
Green / Env Info
Green Energy Generation: None
Handicap
Accessibility Features: Accessible Kitchen, Accessible Kitchen Appliances
Interior Features
Security Ftr: Carbon Monoxide Detector(s), Fire Alarm, Security Lights, Smoke Detector(s)
Fireplace Features: Electric
Levels: Two
Appliances: Dishwasher, Electric Oven, Electric Range, Electric Water Heater, Microwave, Refrigerator, Tankless Water Heater
Laundry Features: Main Level
Interior Features: Beamed Ceilings, Crown Molding, Disappearing Attic Stairs, Double Vanity, Entrance Foyer, Entrance Foyer 2 Story, High Ceilings 9 ft Main
Flooring: Carpet, Hardwood, Laminate
Spa Features: None
Lot Info
Lot Size Source: Owner
Lot Features: Back Yard, Corner Lot, Front Yard, Landscaped, Level
Lot Size: 146x240x62x21x184x68
Misc
Property Attached: No
Home Warranty: No
Open House
Other
Other Structures: None
Property Info
Construction Materials: Brick 3 Sides, HardiPlank Type, Other
Year Built: 2,023
Property Condition: New Construction
Roof: Asbestos Shingle
Property Type: Residential Detached
Style: A-Frame, Traditional
Rental Info
Land Lease: No
Room Info
Kitchen Features: Cabinets White, Kitchen Island
Room Master Bathroom Features: Double Vanity,Separate Tub/Shower
Room Dining Room Features: Open Concept
Special Features
Green Features: None
Special Listing Conditions: None
Special Circumstances: None
Sqft Info
Building Area Total: 4400
Building Area Source: Owner
Tax Info
Tax Amount Annual: 638
Tax Year: 2,023
Tax Parcel Letter: 0001A00000001000
Unit Info
Utilities / Hvac
Cool System: Ceiling Fan(s), Central Air, Electric, Electric Air Filter, Heat Pump
Electric: 220 Volts in Garage
Heating: Electric
Utilities: Cable Available, Electricity Available, Phone Available, Sewer Available, Water Available
Sewer: Septic Tank
Waterfront / Water
Water Body Name: None
Water Source: Public
Waterfront Features: None
Directions
GPS Friendly.Listing Provided courtesy of Weichert, Realtors - The Collective
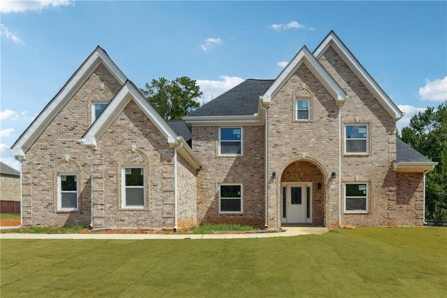
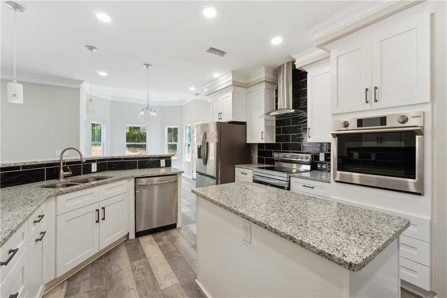
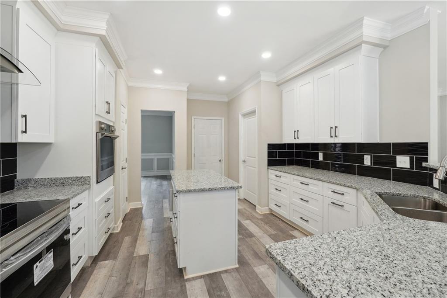
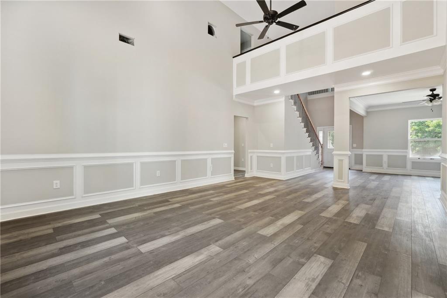
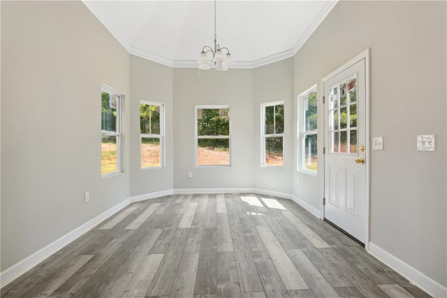
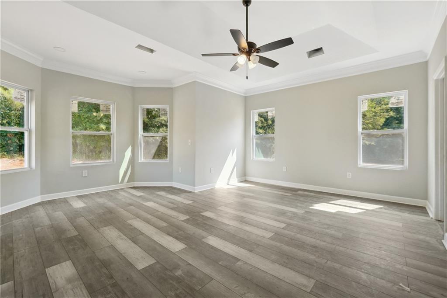
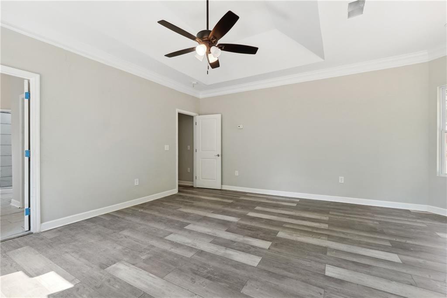
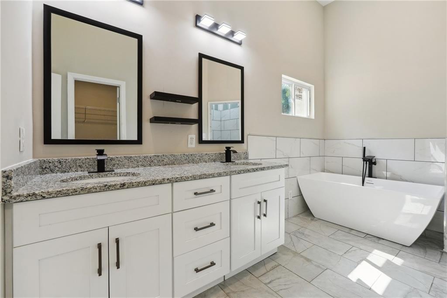
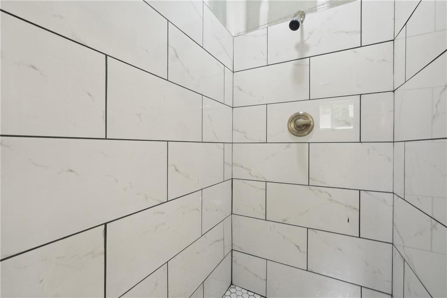
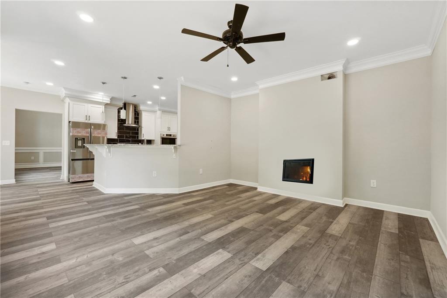
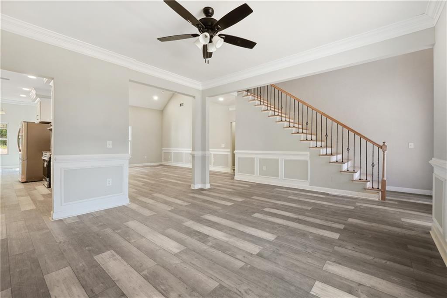
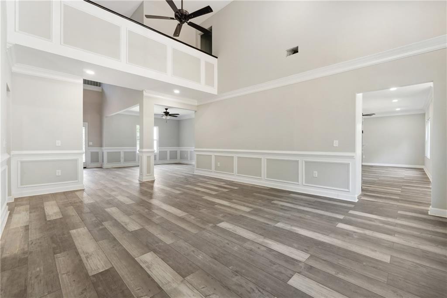
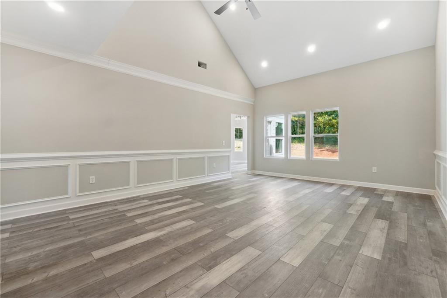
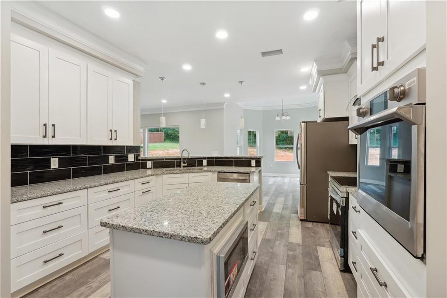
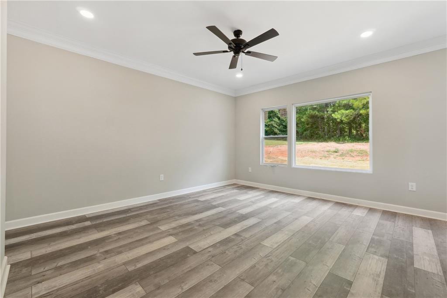
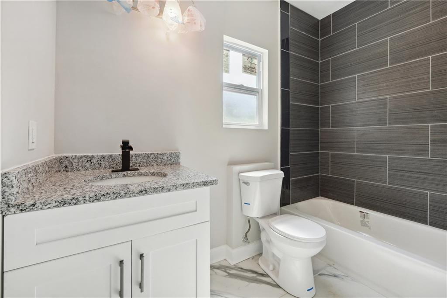
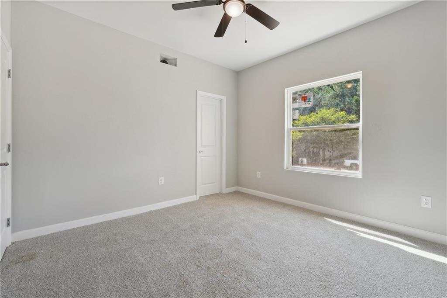
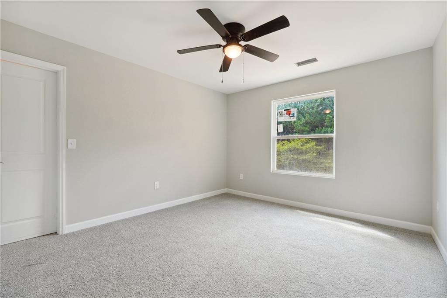
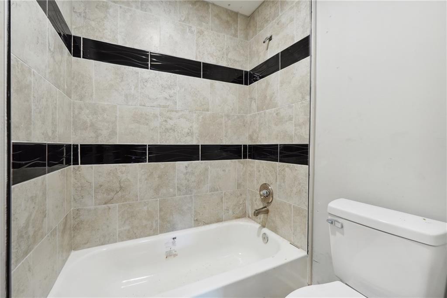
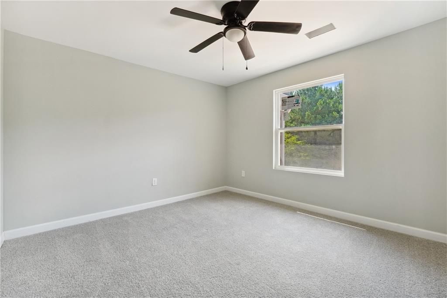
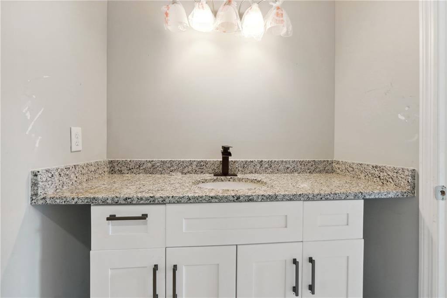
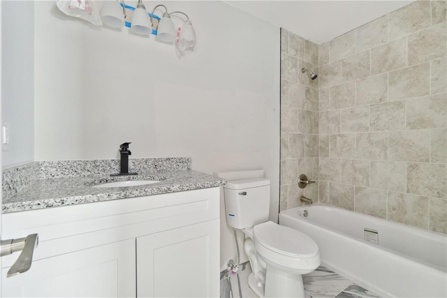
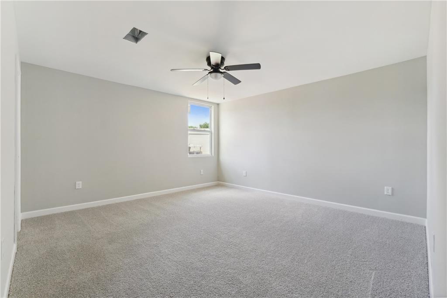
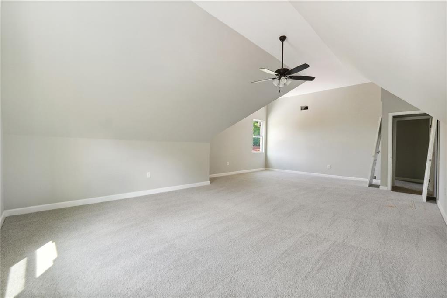
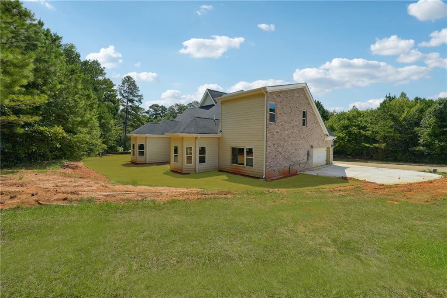
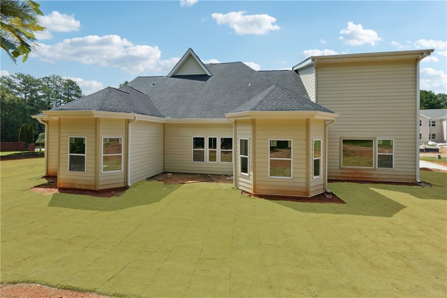
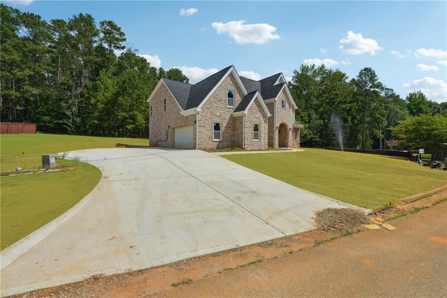

 MLS# 358028483
MLS# 358028483