Viewing Listing MLS# 397197503
Atlanta, GA 30328
- 5Beds
- 4Full Baths
- 1Half Baths
- N/A SqFt
- 1968Year Built
- 1.10Acres
- MLS# 397197503
- Residential
- Single Family Residence
- Pending
- Approx Time on Market3 months, 14 days
- AreaN/A
- CountyFulton - GA
- Subdivision RIVER SHORE ESTATE
Overview
Welcome Home to one of the best lots in all of Sandy Springs--over one acre of professionally landscaped lawn with a walk-out gorgeous gunite pool making this home feel like a resort. Custom-built ranch on a full-finished basement that is a story and a half with room upstairs for expansion. Dont let the outside deceive you, this home has a ton of space with 2 bedooms on the main, 2 bedrooms upstairs, 1 bedroom downstairs, 2 family rooms and a game room. The main level features an oversized owners suite, office space, large gourmet kitchen with an abundance of storage, separate dining and sunroom with lovely hardwoods throughout. Upstairs is a suite of its own with private entry 2 spacious bedrooms and its own bath. The terrace level is perfect for entertainment with both interior and exterior entry, family room, a game room with a full bar and a separate bed and bath. This home is located on the best part of Riverwood Dr. its private and feels like you are in a park. Full home sound system, ample storage and so much more. This house has been meticulously maintained and well-loved. Great location and great schools in a well established neighborhood.
Association Fees / Info
Hoa: No
Community Features: Sidewalks, Street Lights
Hoa Fees Frequency: Annually
Bathroom Info
Main Bathroom Level: 2
Halfbaths: 1
Total Baths: 5.00
Fullbaths: 4
Room Bedroom Features: Master on Main, Oversized Master, Sitting Room
Bedroom Info
Beds: 5
Building Info
Habitable Residence: No
Business Info
Equipment: Irrigation Equipment
Exterior Features
Fence: Back Yard
Patio and Porch: Patio, Front Porch
Exterior Features: Private Yard
Road Surface Type: Asphalt
Pool Private: No
County: Fulton - GA
Acres: 1.10
Pool Desc: In Ground
Fees / Restrictions
Financial
Original Price: $1,299,000
Owner Financing: No
Garage / Parking
Parking Features: Garage
Green / Env Info
Green Energy Generation: None
Handicap
Accessibility Features: Accessible Doors, Accessible Entrance
Interior Features
Security Ftr: None
Fireplace Features: Living Room
Levels: One and One Half
Appliances: Dishwasher, Double Oven, Electric Cooktop, Gas Water Heater, Microwave, Refrigerator
Laundry Features: In Kitchen, Laundry Room, Mud Room
Interior Features: Bookcases, Crown Molding, Double Vanity, High Speed Internet, Tray Ceiling(s), Walk-In Closet(s), Wet Bar
Flooring: Carpet, Hardwood, Vinyl
Spa Features: None
Lot Info
Lot Size Source: Owner
Lot Features: Private, Sprinklers In Front, Sprinklers In Rear, Rectangular Lot, Landscaped
Lot Size: 79x59x313x196x300
Misc
Property Attached: No
Home Warranty: No
Open House
Other
Other Structures: None
Property Info
Construction Materials: Stone
Year Built: 1,968
Property Condition: Resale
Roof: Other
Property Type: Residential Detached
Style: Ranch
Rental Info
Land Lease: No
Room Info
Kitchen Features: Cabinets Stain, Kitchen Island, Pantry, Stone Counters
Room Master Bathroom Features: Double Vanity,Separate Tub/Shower,Soaking Tub,Vaul
Room Dining Room Features: Seats 12+,Separate Dining Room
Special Features
Green Features: None
Special Listing Conditions: None
Special Circumstances: None
Sqft Info
Building Area Total: 4650
Building Area Source: Owner
Tax Info
Tax Amount Annual: 9967
Tax Year: 2,023
Tax Parcel Letter: 17-0132-0005-015-8
Unit Info
Utilities / Hvac
Cool System: Central Air
Electric: 110 Volts
Heating: Central
Utilities: Electricity Available, Underground Utilities, Water Available
Sewer: Public Sewer
Waterfront / Water
Water Body Name: None
Water Source: Public
Waterfront Features: None
Directions
GPSListing Provided courtesy of Bhgre Metro Brokers
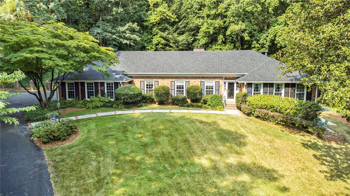
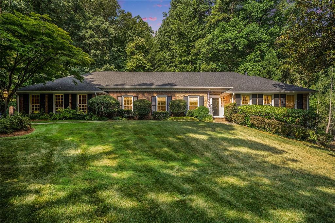
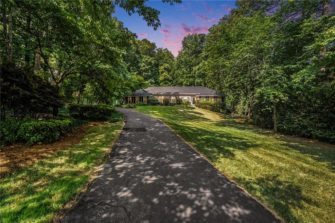
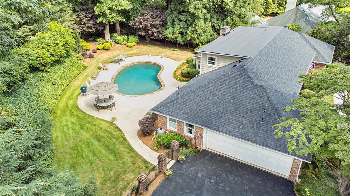
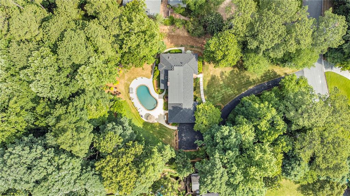
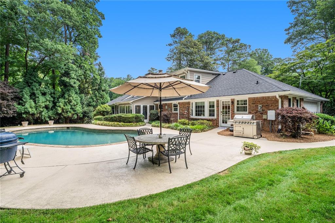
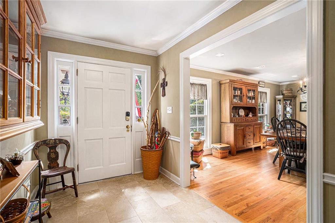
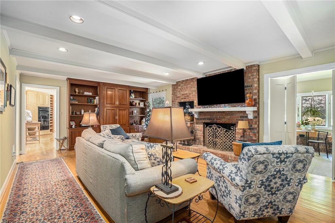
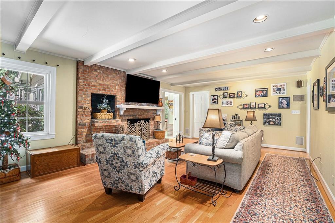
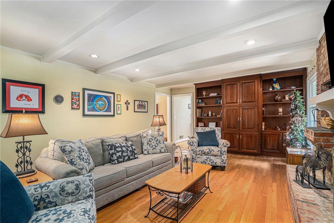
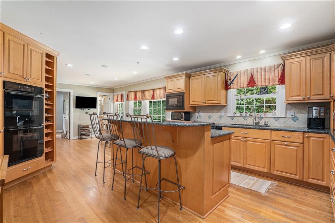
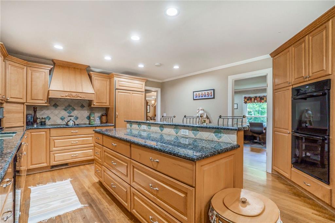
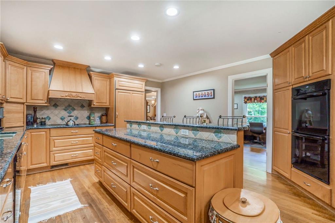
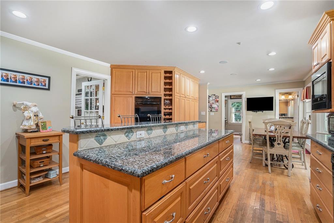
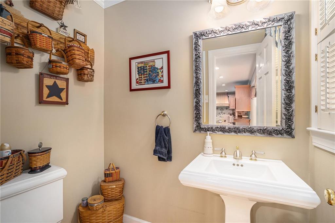
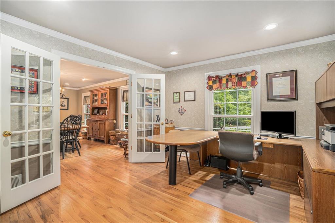
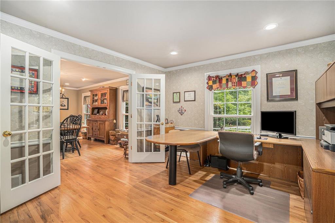
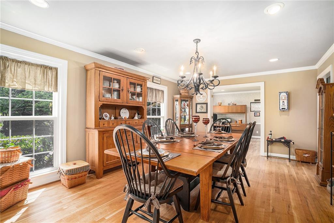
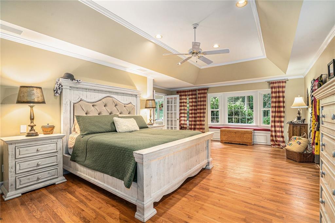
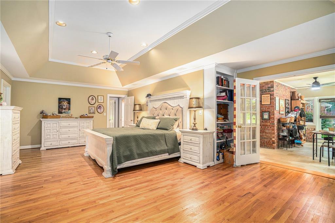
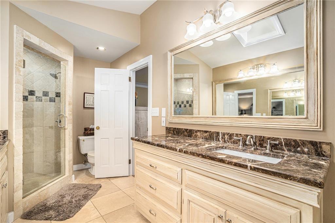
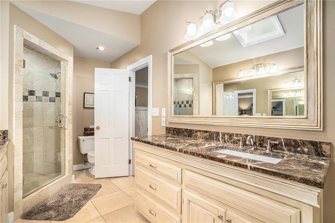
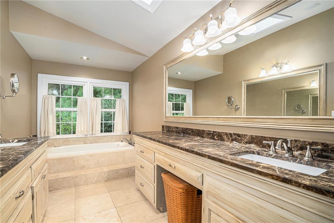
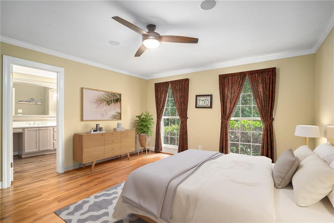
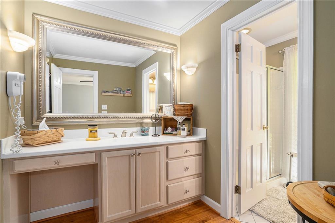
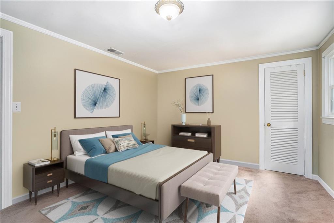
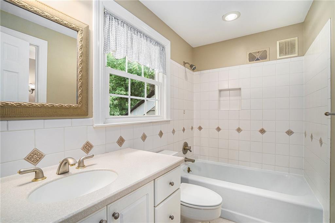
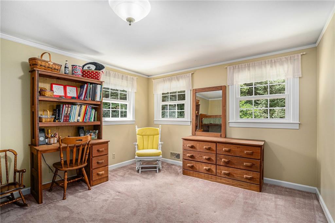
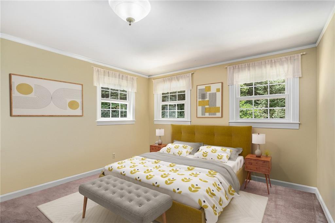
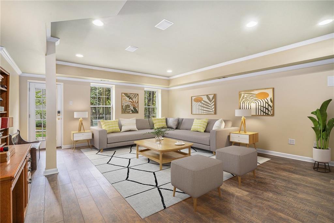
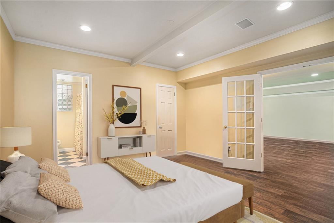
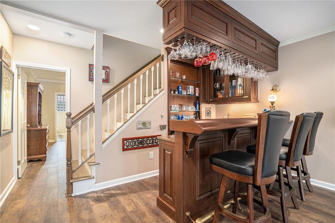
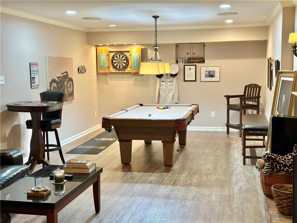
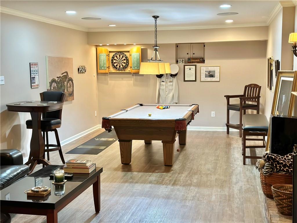
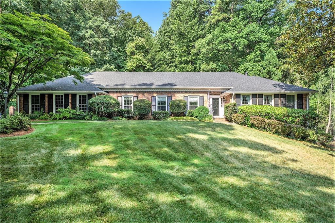
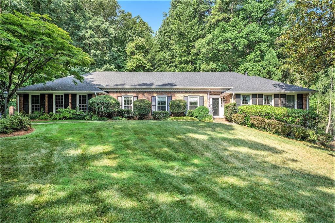
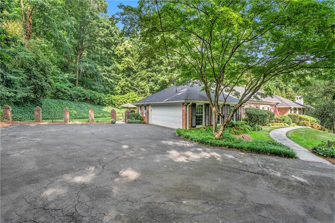
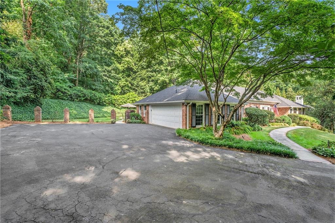
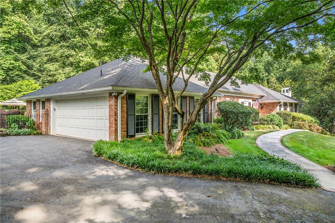
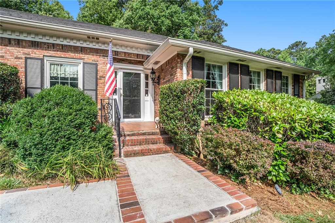
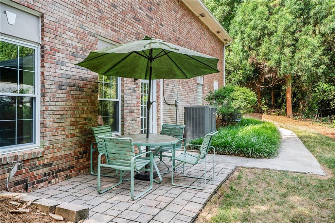
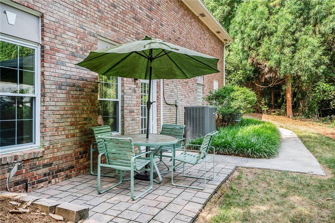
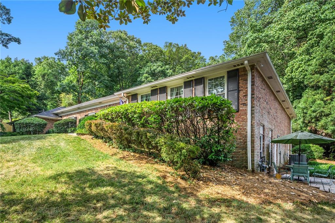
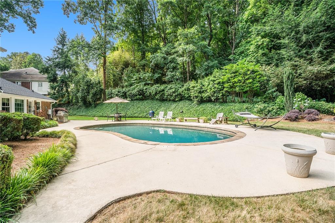
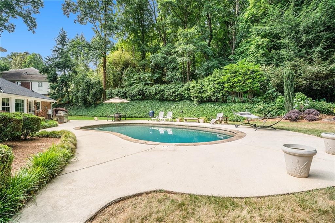
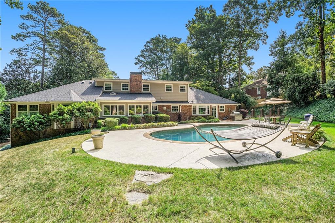
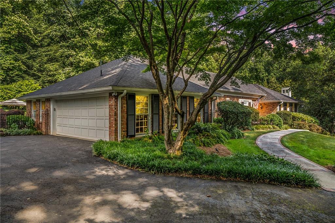
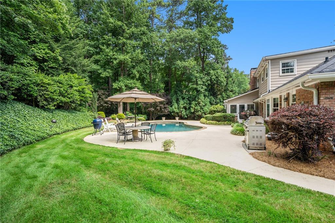
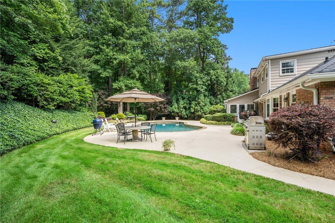
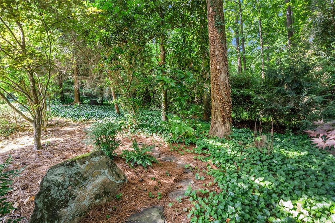
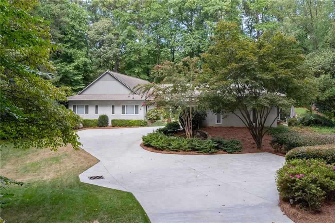
 MLS# 401742256
MLS# 401742256