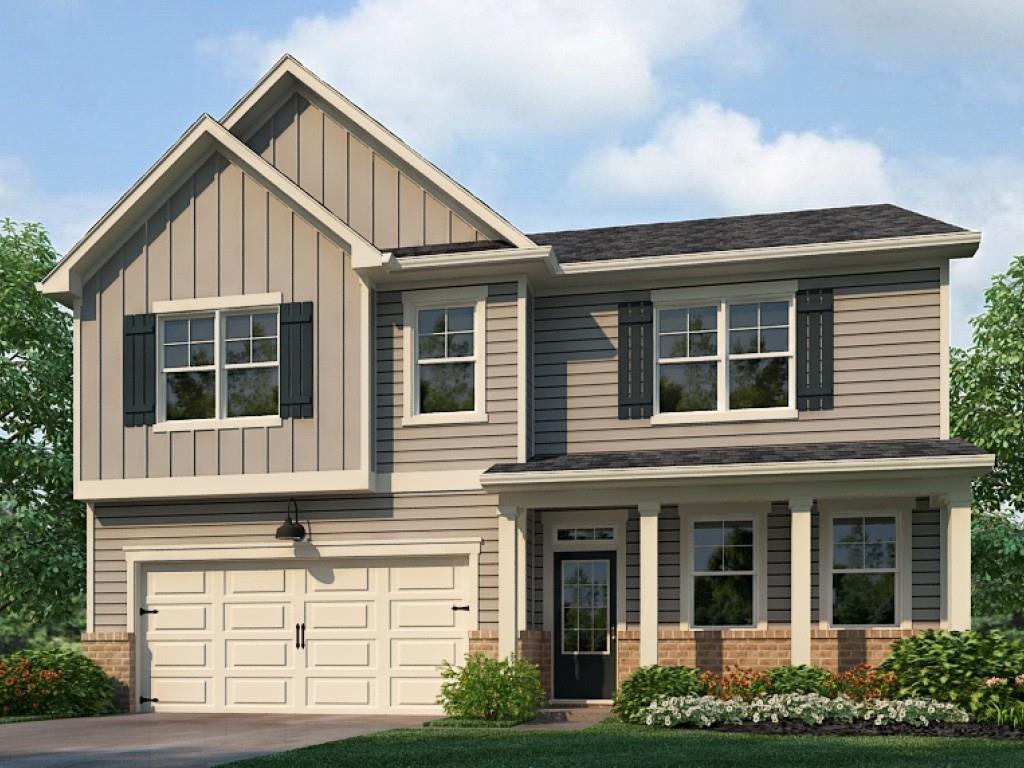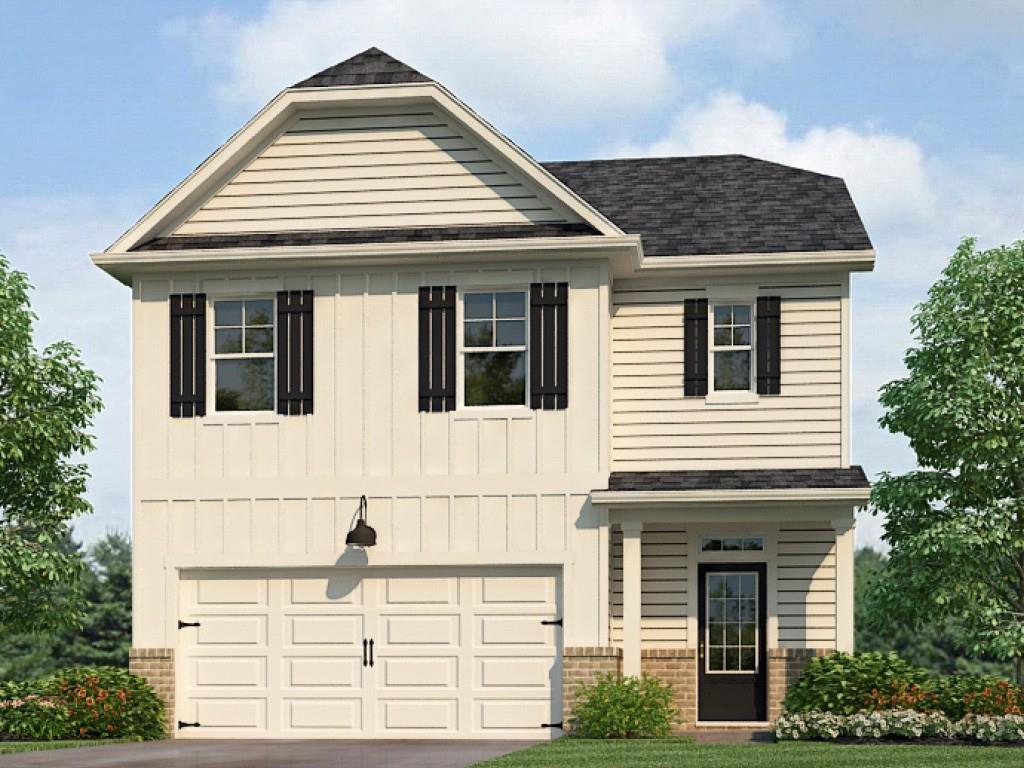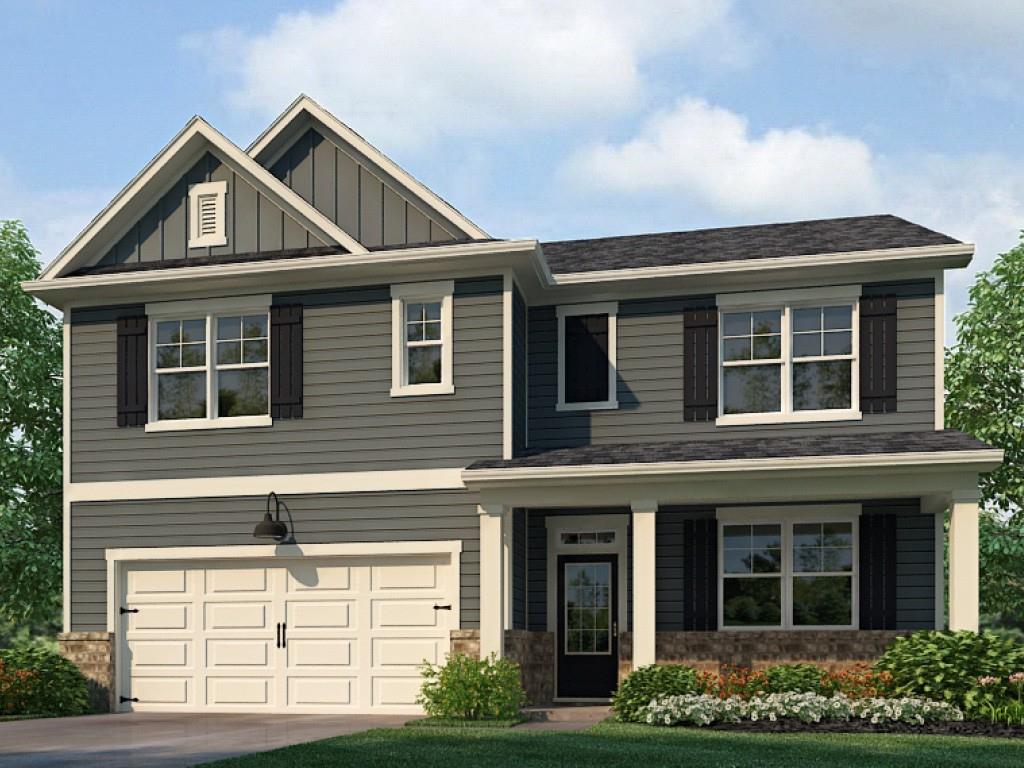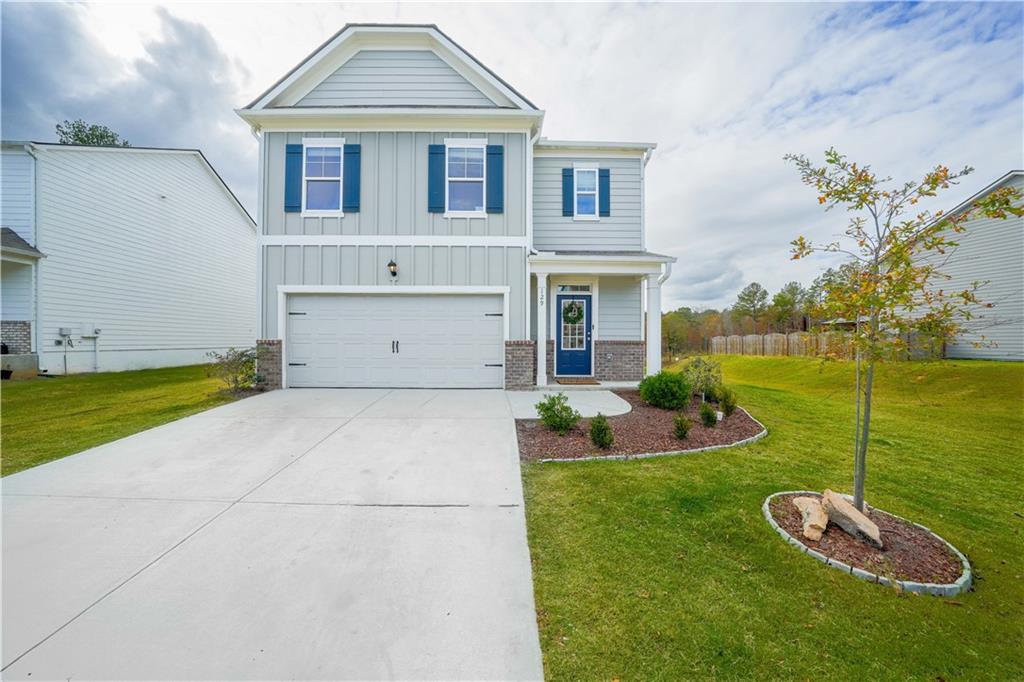Viewing Listing MLS# 397174069
Dawsonville, GA 30534
- 4Beds
- 2Full Baths
- 1Half Baths
- N/A SqFt
- 2005Year Built
- 1.30Acres
- MLS# 397174069
- Residential
- Single Family Residence
- Active
- Approx Time on Market3 months, 19 days
- AreaN/A
- CountyDawson - GA
- Subdivision Bethany Trace
Overview
Welcome to 135 Bethany Drive: The Perfect Family Retreat!This beautifully updated home features 4 spacious bedrooms and 2.5 modern bathrooms, offering comfort and style throughout. On a tranquil cul-de-sac, this property is1.3 acres of serene landscape with a charming creek running through. A few highlights: A newly finished basement, perfect for entertainment or extra living space. Zoned to the highly-regarded Blacks Mill Elementary School. Enjoy the outdoors year-round from your large screened-in porch on the lower level. Fresh interior paint, gorgeous new hardwood floors, plush new carpet, and a brand new roof ensure this home is move-in ready!Don't miss out! Schedule a showing today and experience the peace and elegance of 135 Bethany Dr. FYI: New floors, they have recently been done.
Association Fees / Info
Hoa: No
Community Features: None
Bathroom Info
Main Bathroom Level: 2
Halfbaths: 1
Total Baths: 3.00
Fullbaths: 2
Room Bedroom Features: Other
Bedroom Info
Beds: 4
Building Info
Habitable Residence: No
Business Info
Equipment: None
Exterior Features
Fence: None
Patio and Porch: Deck, Front Porch
Exterior Features: Other
Road Surface Type: Paved
Pool Private: No
County: Dawson - GA
Acres: 1.30
Pool Desc: None
Fees / Restrictions
Financial
Original Price: $455,000
Owner Financing: No
Garage / Parking
Parking Features: Attached, Driveway, Garage
Green / Env Info
Green Energy Generation: None
Handicap
Accessibility Features: None
Interior Features
Security Ftr: Security System Owned
Fireplace Features: Family Room, Gas Starter, Wood Burning Stove
Levels: Two
Appliances: Dishwasher, Electric Range, Electric Water Heater, Microwave, Refrigerator, Self Cleaning Oven
Laundry Features: Laundry Room, Upper Level
Interior Features: High Ceilings 9 ft Main, High Speed Internet, Walk-In Closet(s)
Flooring: Hardwood
Spa Features: None
Lot Info
Lot Size Source: Public Records
Lot Features: Cul-De-Sac, Landscaped
Lot Size: x
Misc
Property Attached: No
Home Warranty: No
Open House
Other
Other Structures: None
Property Info
Construction Materials: Vinyl Siding
Year Built: 2,005
Property Condition: Resale
Roof: Composition
Property Type: Residential Detached
Style: Cape Cod
Rental Info
Land Lease: No
Room Info
Kitchen Features: Cabinets Other, Eat-in Kitchen, Other Surface Counters, Pantry, View to Family Room
Room Master Bathroom Features: Double Vanity,Separate Tub/Shower,Soaking Tub,Othe
Room Dining Room Features: Separate Dining Room
Special Features
Green Features: None
Special Listing Conditions: None
Special Circumstances: None
Sqft Info
Building Area Total: 2571
Building Area Source: Public Records
Tax Info
Tax Amount Annual: 2541
Tax Year: 2,023
Tax Parcel Letter: 098-000-017-023
Unit Info
Utilities / Hvac
Cool System: Ceiling Fan(s), Central Air
Electric: 110 Volts, 220 Volts
Heating: Natural Gas
Utilities: None
Sewer: Public Sewer
Waterfront / Water
Water Body Name: None
Water Source: Public
Waterfront Features: None
Directions
Hwy 400 North, left on Dawson Forest stay straight at round a bout, left on Goodson Rd, left into Bethany Trace Subd. Straight on BethanyDrive house on left.Listing Provided courtesy of Keller Williams Realty Community Partners
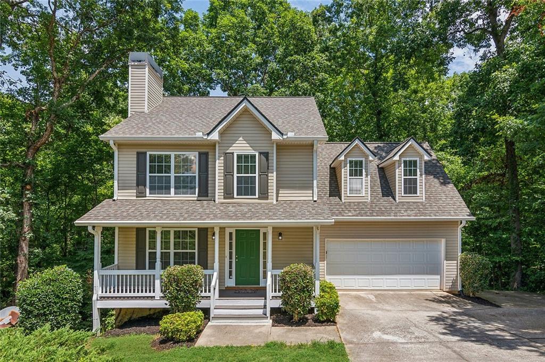
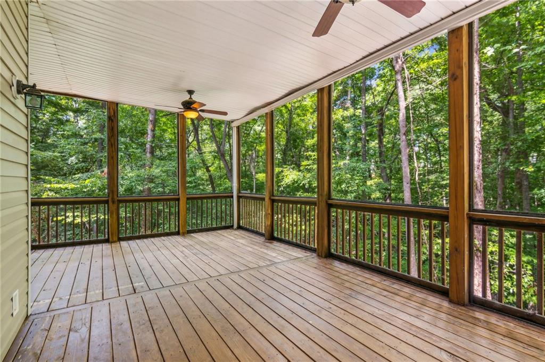
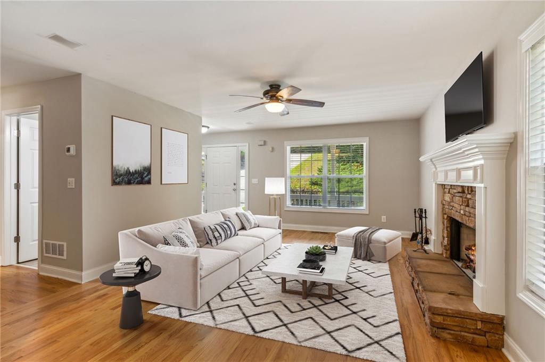
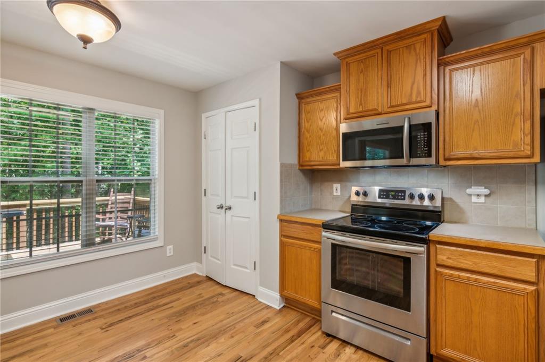
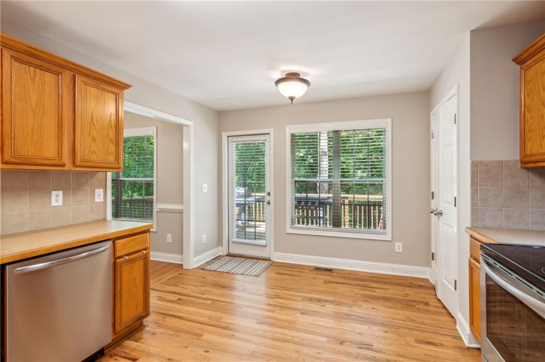
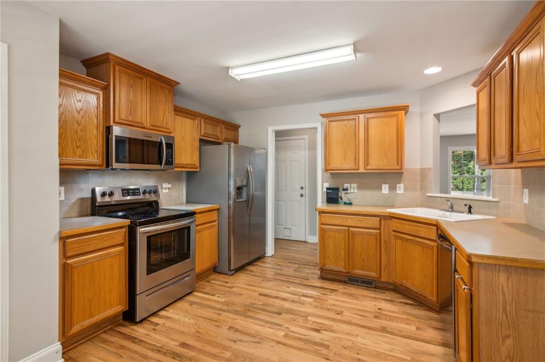
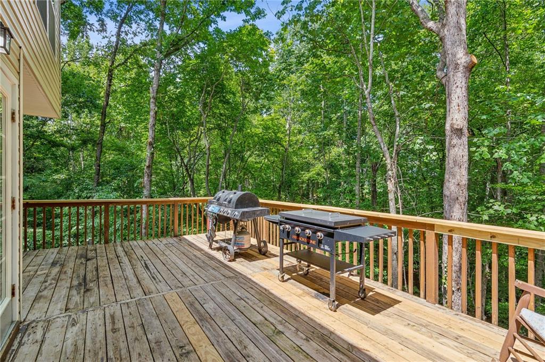
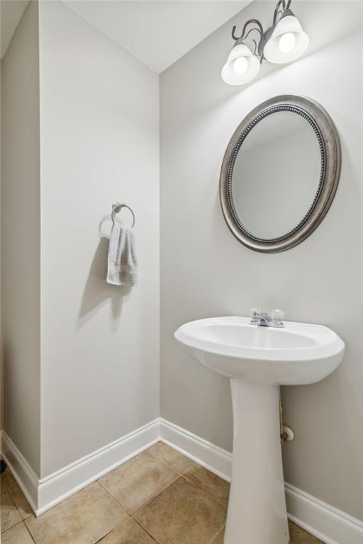
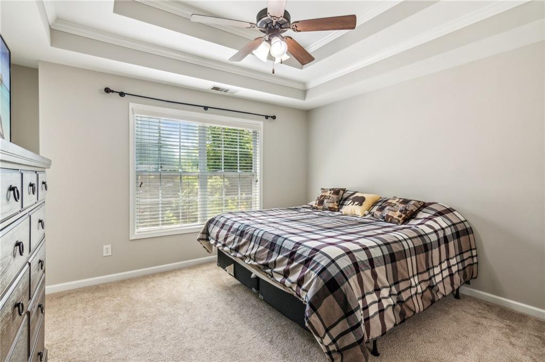
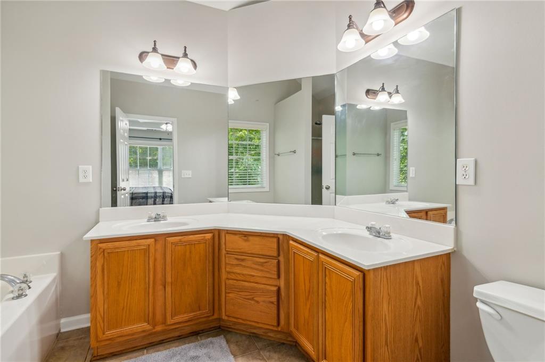
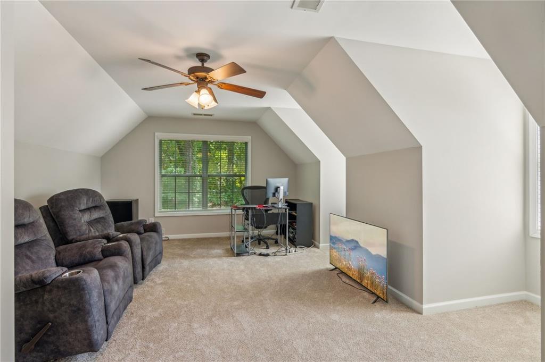
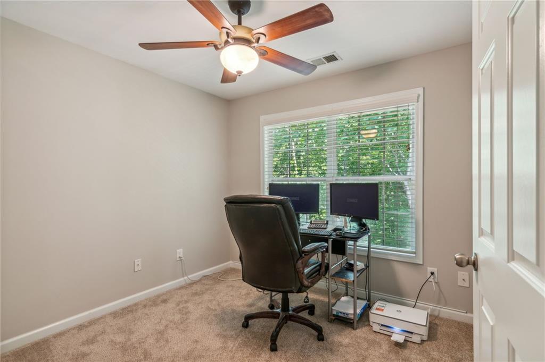
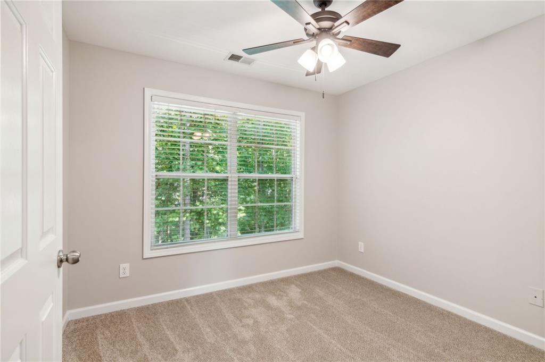
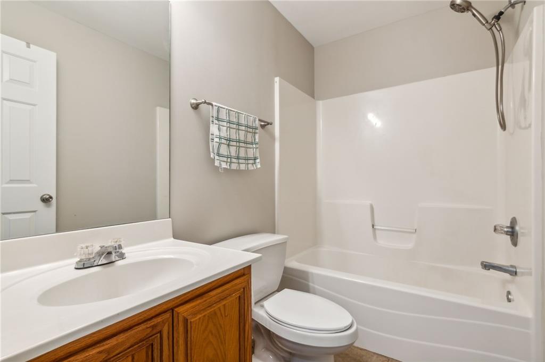
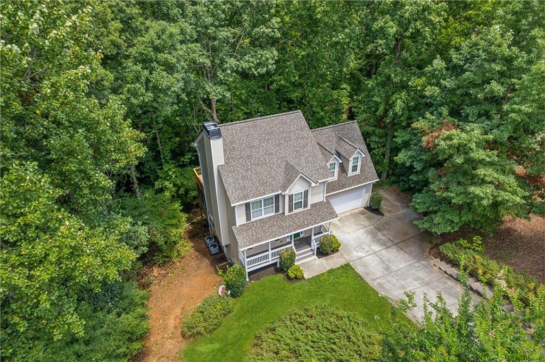
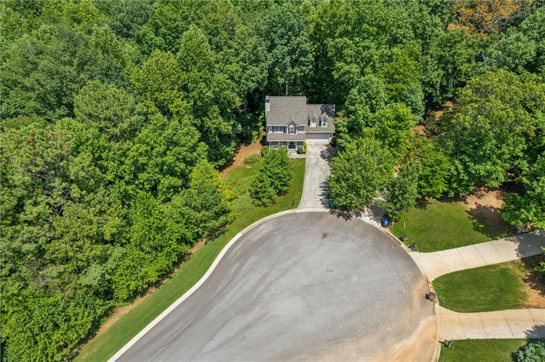
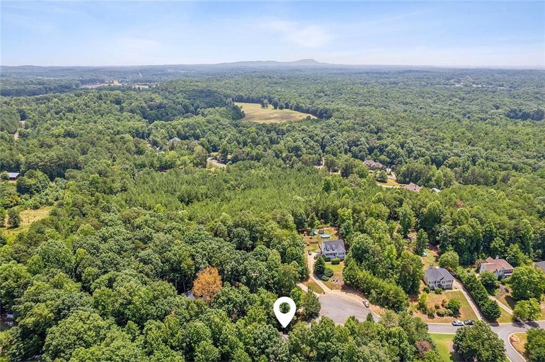
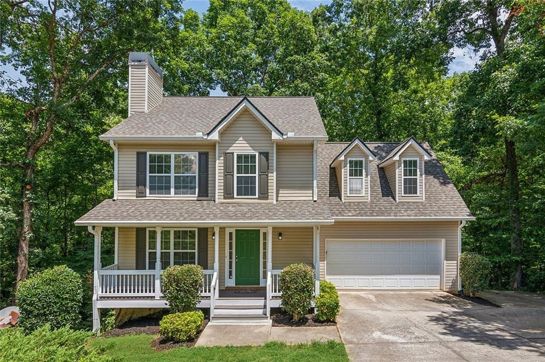
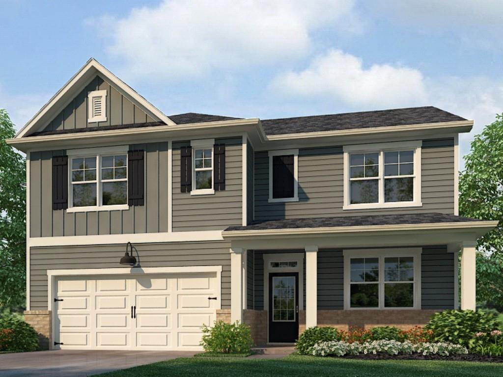
 MLS# 410999851
MLS# 410999851 