Viewing Listing MLS# 397111522
Hampton, GA 30228
- 5Beds
- 3Full Baths
- N/AHalf Baths
- N/A SqFt
- 2023Year Built
- 0.18Acres
- MLS# 397111522
- Residential
- Single Family Residence
- Pending
- Approx Time on Market2 months, 28 days
- AreaN/A
- CountyHenry - GA
- Subdivision North Hampton Crossing
Overview
Fantastic traditional 4 sided brick in the North Hampton Crossing subdivision. This New home features 5 bedrooms 3 full baths 3 car garage. Cortz countertops, stainless steal appliance. Oversized Master with trey ceiling. Two great large walk-in closets, Large soak tub separate shower. This home has loads of upgrades. Waynes coating, trey ceilings. This home has an electric fireplace. LVP flooring throughout. This home also features a mud room with seating and storage for all the family stuff they love to drop at the door. This is a new construction home is amazing it has loads of upgrades with all the bells and whistle.
Association Fees / Info
Hoa: Yes
Hoa Fees Frequency: Annually
Hoa Fees: 500
Community Features: None
Association Fee Includes: Maintenance Grounds
Bathroom Info
Main Bathroom Level: 1
Total Baths: 3.00
Fullbaths: 3
Room Bedroom Features: Oversized Master
Bedroom Info
Beds: 5
Building Info
Habitable Residence: No
Business Info
Equipment: None
Exterior Features
Fence: None
Patio and Porch: None
Exterior Features: Other
Road Surface Type: Asphalt
Pool Private: No
County: Henry - GA
Acres: 0.18
Pool Desc: None
Fees / Restrictions
Financial
Original Price: $485,000
Owner Financing: No
Garage / Parking
Parking Features: Attached, Driveway, Garage, Garage Door Opener, Garage Faces Front
Green / Env Info
Green Energy Generation: None
Handicap
Accessibility Features: None
Interior Features
Security Ftr: None
Fireplace Features: Electric, Family Room, Living Room
Levels: Two
Appliances: Dishwasher, Electric Cooktop, Electric Oven, Electric Water Heater, Microwave
Laundry Features: Laundry Room, Upper Level
Interior Features: Coffered Ceiling(s), Entrance Foyer 2 Story, High Ceilings 10 ft Upper, Walk-In Closet(s)
Flooring: Laminate
Spa Features: None
Lot Info
Lot Size Source: Owner
Lot Features: Back Yard, Front Yard, Level
Lot Size: 75x100x75x100
Misc
Property Attached: No
Home Warranty: No
Open House
Other
Other Structures: None
Property Info
Construction Materials: Brick 4 Sides
Year Built: 2,023
Property Condition: Resale
Roof: Shingle
Property Type: Residential Detached
Style: Traditional
Rental Info
Land Lease: No
Room Info
Kitchen Features: Cabinets White, Eat-in Kitchen, Kitchen Island, Solid Surface Counters, View to Family Room
Room Master Bathroom Features: Double Vanity,Separate Tub/Shower,Soaking Tub,Vaul
Room Dining Room Features: Seats 12+,Separate Dining Room
Special Features
Green Features: None
Special Listing Conditions: None
Special Circumstances: None
Sqft Info
Building Area Total: 3184
Building Area Source: Owner
Tax Info
Tax Amount Annual: 565
Tax Year: 2,023
Tax Parcel Letter: 021G01097000
Unit Info
Utilities / Hvac
Cool System: Central Air, Heat Pump, Other
Electric: 220 Volts in Garage
Heating: Other
Utilities: Cable Available, Electricity Available, Sewer Available, Water Available
Sewer: Public Sewer
Waterfront / Water
Water Body Name: None
Water Source: Public
Waterfront Features: None
Directions
Please use GPSListing Provided courtesy of Mark Spain Real Estate
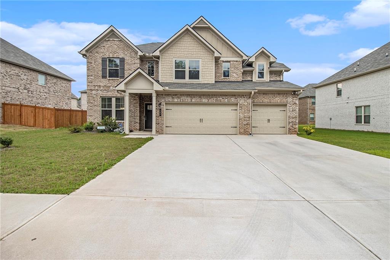
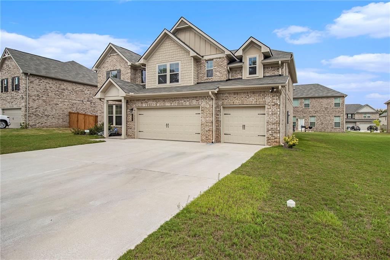
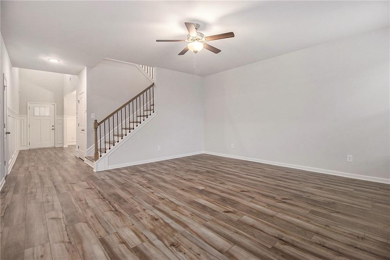
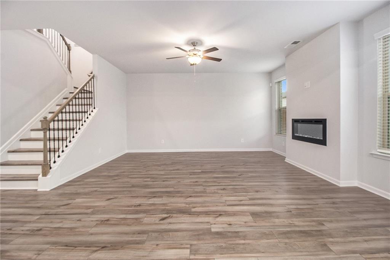
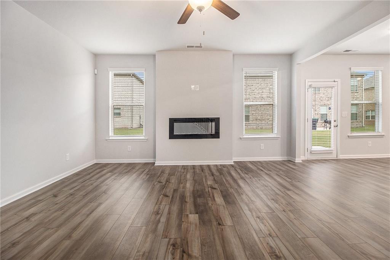
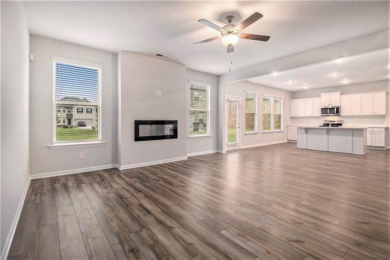
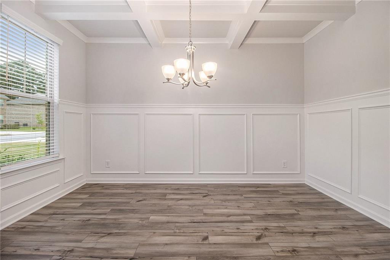
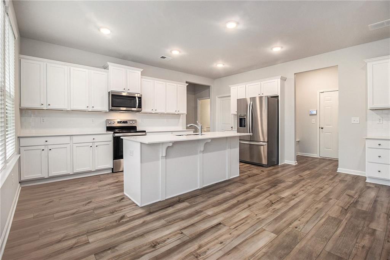
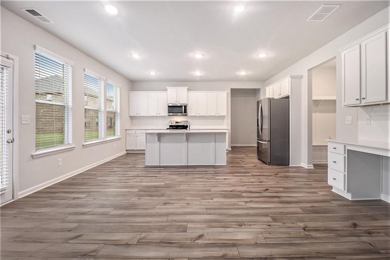
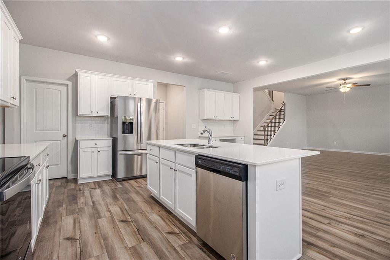
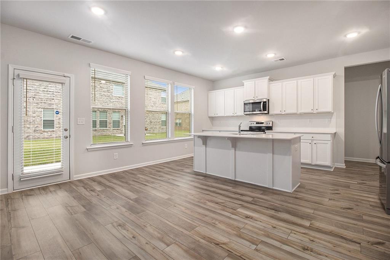
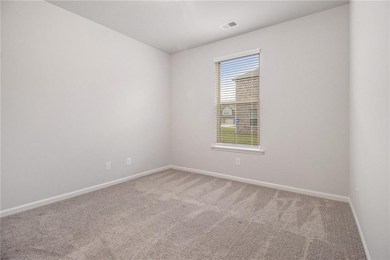
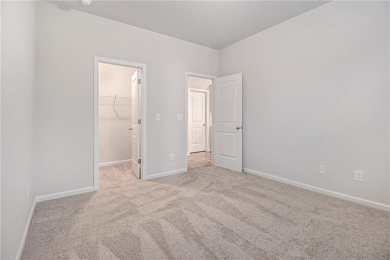
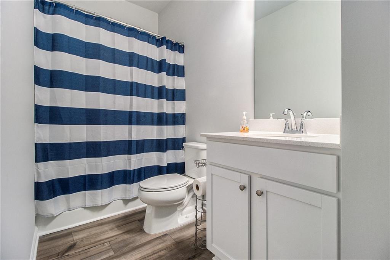
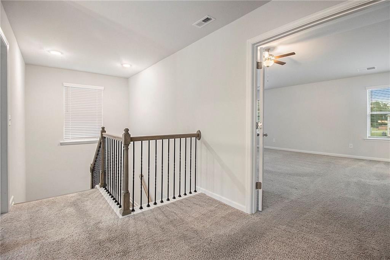
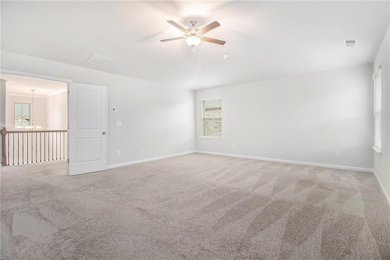
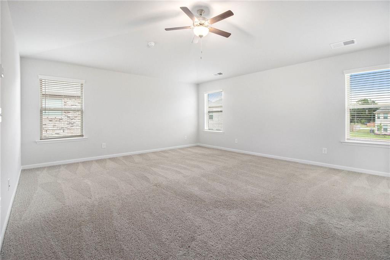
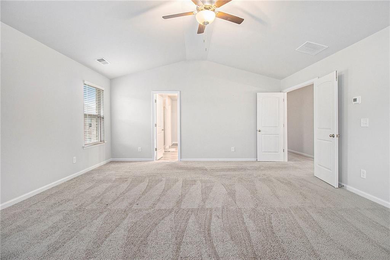
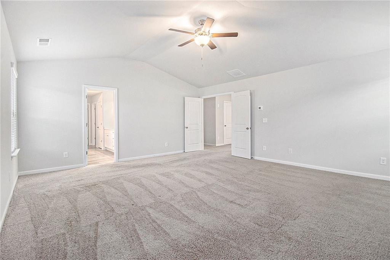
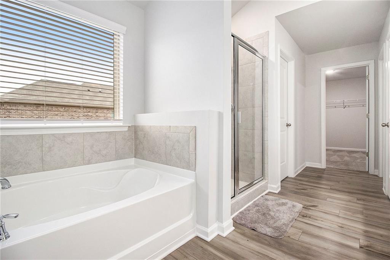
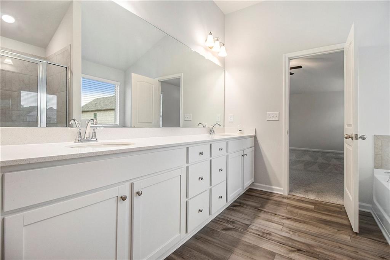
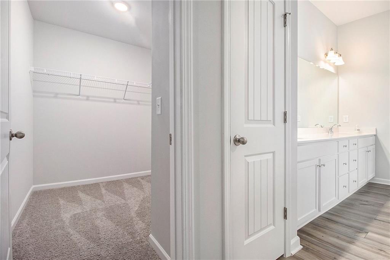
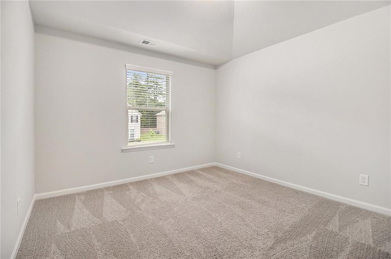
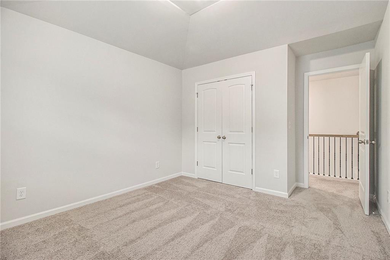
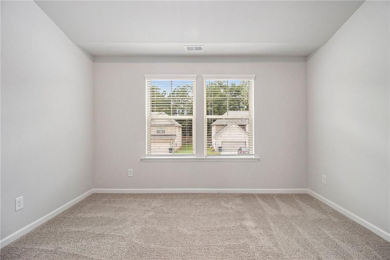
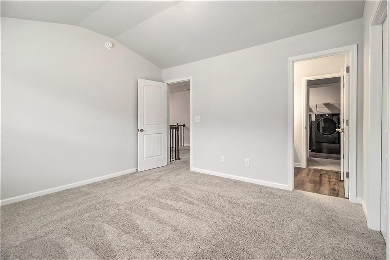
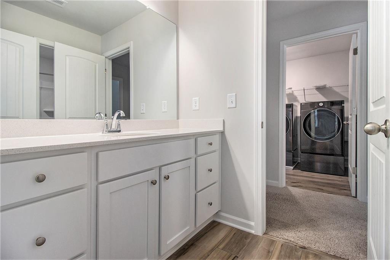
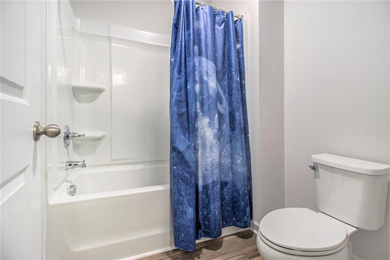
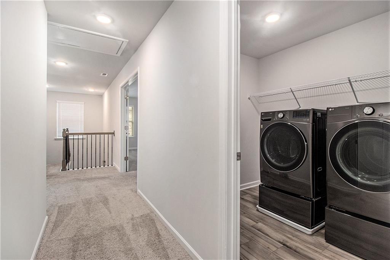
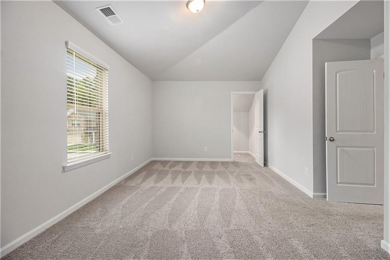
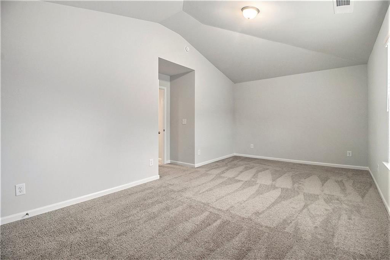
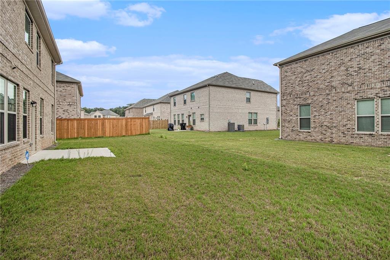
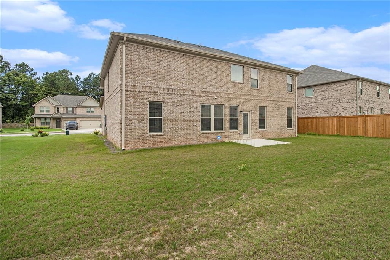
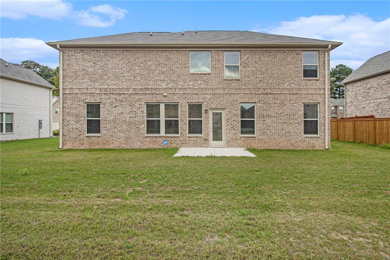
 Listings identified with the FMLS IDX logo come from
FMLS and are held by brokerage firms other than the owner of this website. The
listing brokerage is identified in any listing details. Information is deemed reliable
but is not guaranteed. If you believe any FMLS listing contains material that
infringes your copyrighted work please
Listings identified with the FMLS IDX logo come from
FMLS and are held by brokerage firms other than the owner of this website. The
listing brokerage is identified in any listing details. Information is deemed reliable
but is not guaranteed. If you believe any FMLS listing contains material that
infringes your copyrighted work please