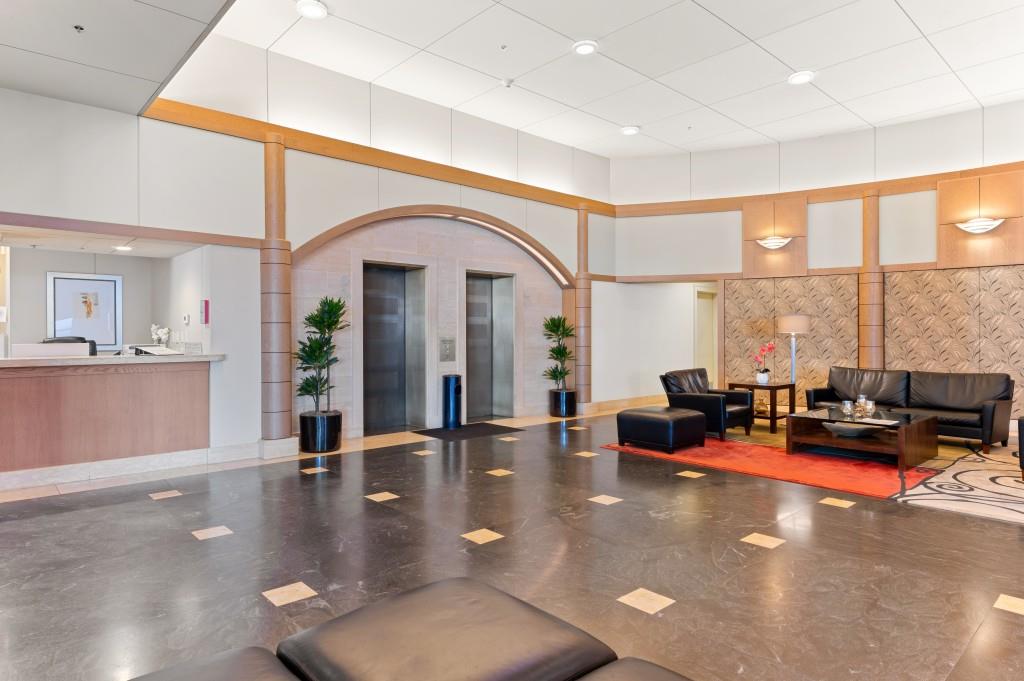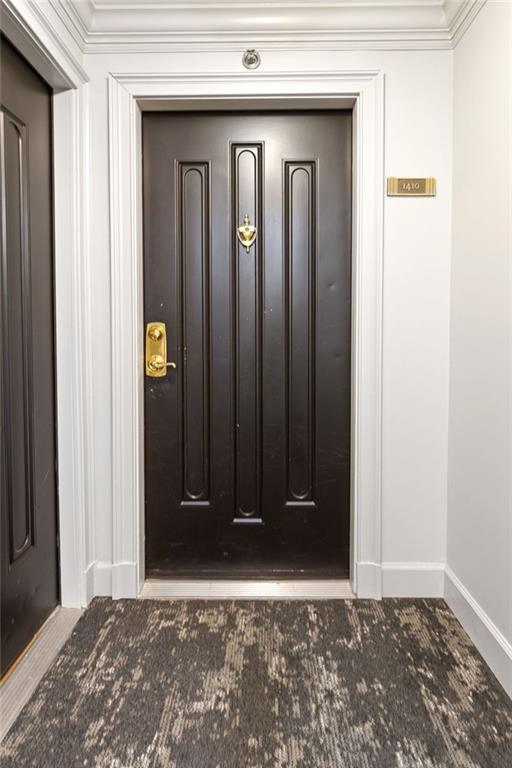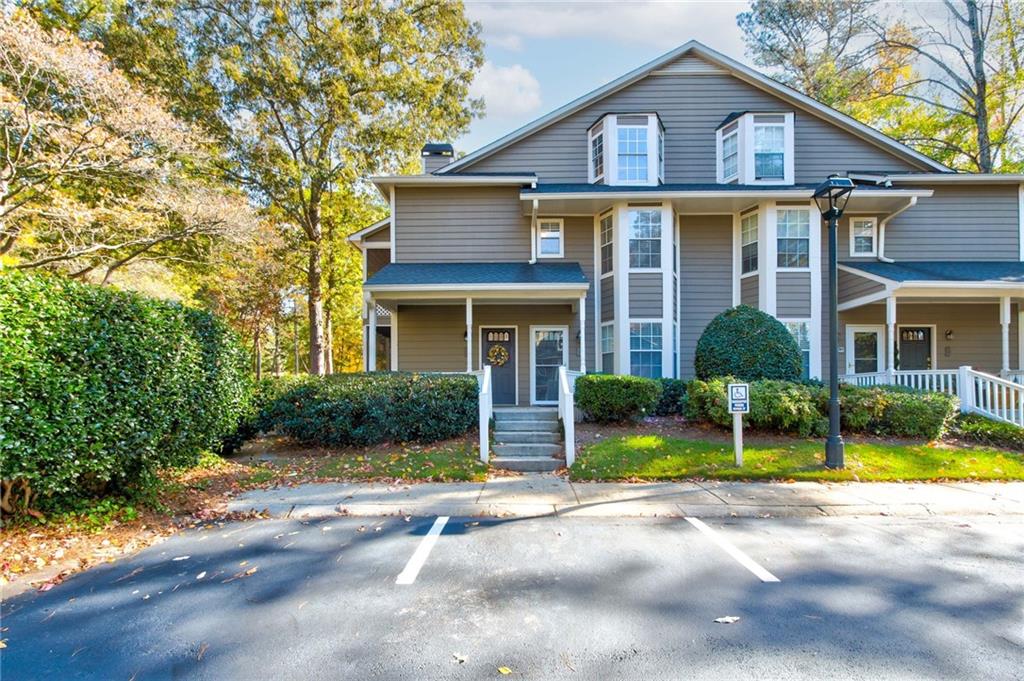Viewing Listing MLS# 397022311
Atlanta, GA 30309
- 1Beds
- 1Full Baths
- N/AHalf Baths
- N/A SqFt
- 2002Year Built
- 0.02Acres
- MLS# 397022311
- Residential
- Condominium
- Active
- Approx Time on Market3 months, 25 days
- AreaN/A
- CountyFulton - GA
- Subdivision Metropolis
Overview
Discover unparalleled luxury in this fully renovated condo at Metropolis, featuring exquisite European design, with over $100K in upgrades. This north-facing one-bedroom unit offers breathtaking views of the amenity deck and Midtown skyline. The stunning chefs kitchen features DOCA sleek black and eucalyptus wood cabinetry with panel-ready Bosch appliances, and a Wolf speed oven and electric cooktop. The professional faucet and sink come with convenient attachments, including a cutting board, colander, and drying rack. A built-in bar with a beverage fridge and illuminated shelving enhances the modern aesthetic. The living area is complete with a double sided electric ""Cosy fireplace"" with built in mist and heating function, for added ambiance. Floor-to-ceiling windows flood the space with natural light, highlighting the exotic Tasmanian oak floors throughout the unit. The bathroom is a spa-like retreat, encased in oak and featuring a walk-in shower with a rainfall showerhead and additional nozzles. A brand-new washer and dryer are conveniently located in the spacious walk-in closet. Built-in Tvs included with the sale. Residents of Metropolis enjoy an array of top-notch amenities, including a 24-hour concierge, a luxurious saltwater pool, a state-of-the-art gym, and a rooftop grilling deck with panoramic city views. Situated within walking distance to Piedmont Park and the Beltline, this location offers unparalleled access to the best of Atlanta's attractions. This property is FHA approved(lower interest rates and lower down payments) and includes one assigned parking space (4166). Don't miss the opportunity to make this exceptional condo your new home. Schedule a tour today and experience the epitome of Midtown living!
Association Fees / Info
Hoa: Yes
Hoa Fees Frequency: Monthly
Hoa Fees: 417
Community Features: Catering Kitchen, Clubhouse, Concierge, Fitness Center, Homeowners Assoc, Pool
Association Fee Includes: Maintenance Grounds, Maintenance Structure, Receptionist, Reserve Fund, Trash
Bathroom Info
Main Bathroom Level: 1
Total Baths: 1.00
Fullbaths: 1
Room Bedroom Features: Master on Main
Bedroom Info
Beds: 1
Building Info
Habitable Residence: No
Business Info
Equipment: None
Exterior Features
Fence: None
Patio and Porch: None
Exterior Features: Balcony
Road Surface Type: Paved
Pool Private: No
County: Fulton - GA
Acres: 0.02
Pool Desc: Heated, In Ground, Salt Water
Fees / Restrictions
Financial
Original Price: $429,900
Owner Financing: No
Garage / Parking
Parking Features: Assigned, Deeded, Garage
Green / Env Info
Green Energy Generation: None
Handicap
Accessibility Features: None
Interior Features
Security Ftr: Fire Alarm, Fire Sprinkler System, Key Card Entry, Secured Garage/Parking, Smoke Detector(s)
Fireplace Features: Electric, Ventless
Levels: One
Appliances: Dishwasher, Disposal, Dryer, Electric Cooktop, Electric Oven, Electric Water Heater, Refrigerator, Washer
Laundry Features: Other
Interior Features: High Ceilings 9 ft Main, High Speed Internet, Walk-In Closet(s)
Flooring: Hardwood
Spa Features: None
Lot Info
Lot Size Source: Builder
Lot Features: Landscaped
Lot Size: x
Misc
Property Attached: Yes
Home Warranty: No
Open House
Other
Other Structures: None
Property Info
Construction Materials: Concrete, Metal Siding
Year Built: 2,002
Property Condition: Resale
Roof: Concrete
Property Type: Residential Attached
Style: Contemporary, High Rise (6 or more stories)
Rental Info
Land Lease: No
Room Info
Kitchen Features: Cabinets Stain, Pantry, Stone Counters, View to Family Room
Room Master Bathroom Features: Shower Only
Room Dining Room Features: Open Concept
Special Features
Green Features: None
Special Listing Conditions: None
Special Circumstances: None
Sqft Info
Building Area Total: 768
Building Area Source: Builder
Tax Info
Tax Amount Annual: 2331
Tax Year: 2,023
Tax Parcel Letter: 17-0106-0008-512-3
Unit Info
Unit: 1824
Num Units In Community: 493
Utilities / Hvac
Cool System: Ceiling Fan(s), Central Air
Electric: 110 Volts, 220 Volts
Heating: Central, Electric
Utilities: Cable Available, Electricity Available, Sewer Available, Water Available
Sewer: Public Sewer
Waterfront / Water
Water Body Name: None
Water Source: Public
Waterfront Features: None
Directions
Use GPS. Parking garage located in back of building.Listing Provided courtesy of City Max Realty, Inc.
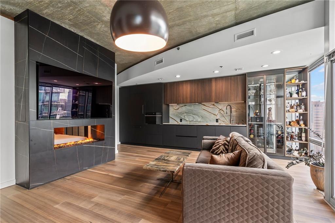
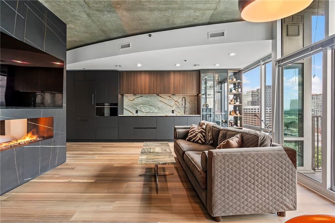
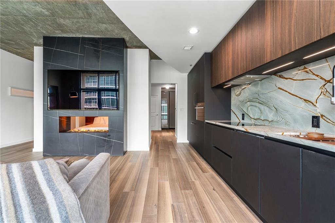
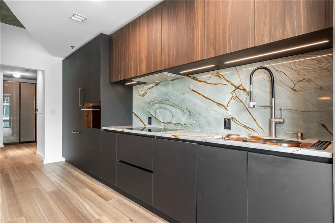
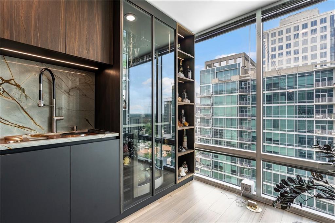
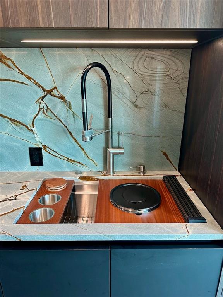
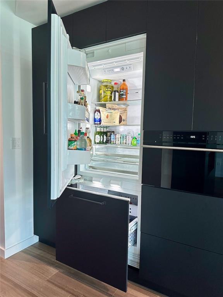
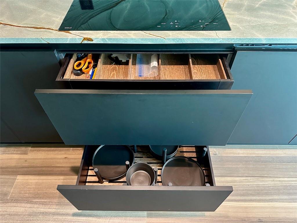
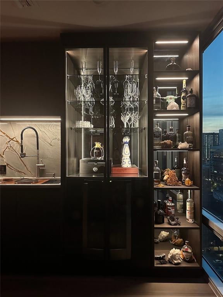
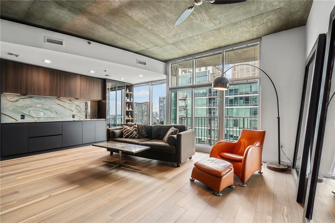
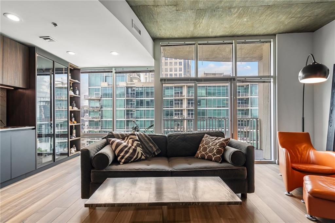
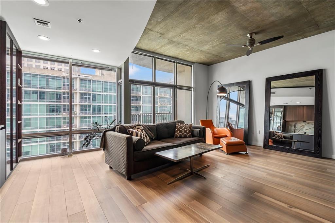
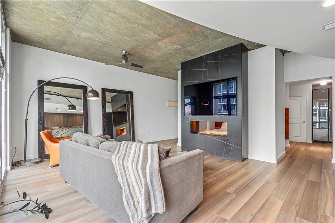
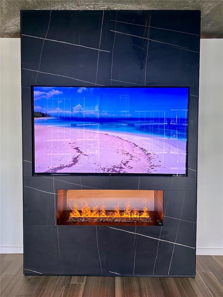
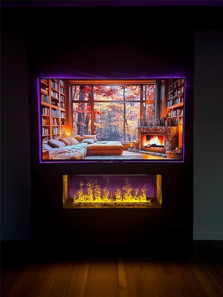
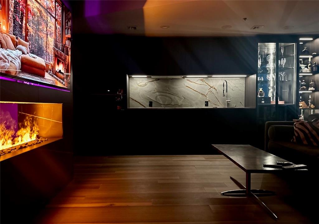
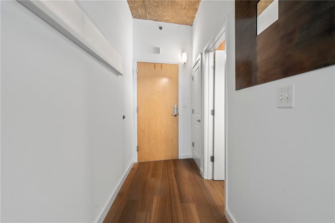
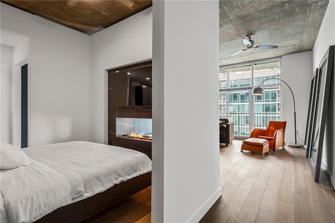
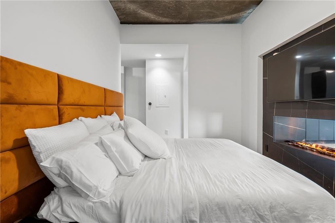
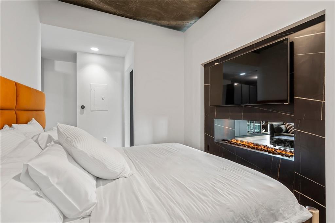
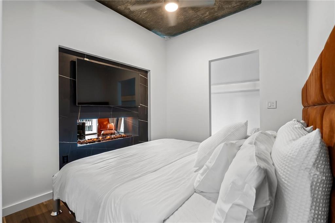
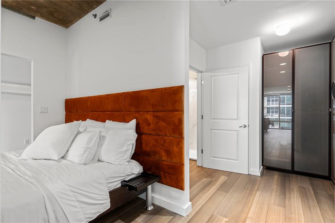
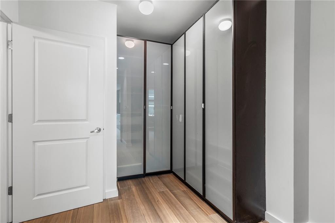
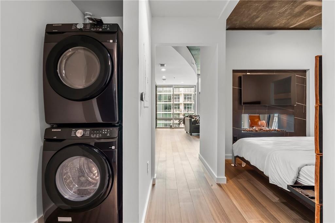
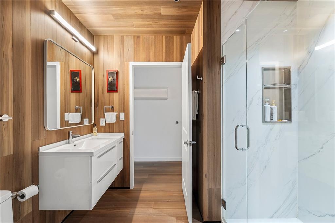
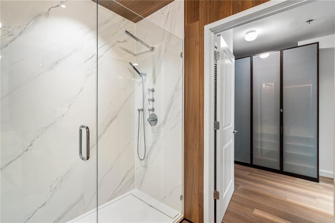
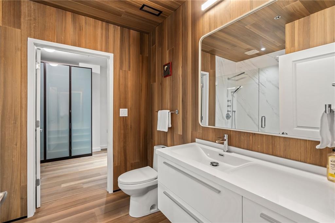
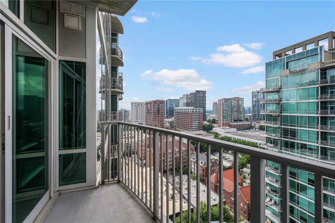
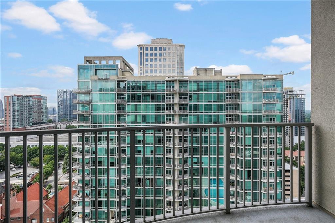
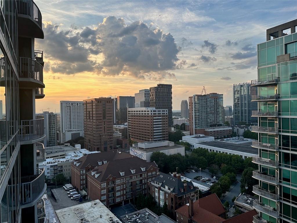
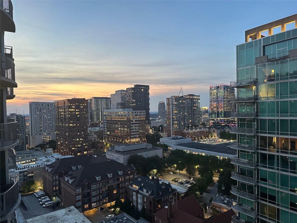
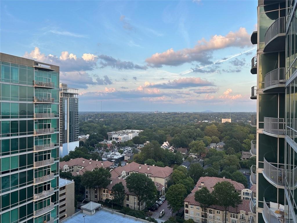
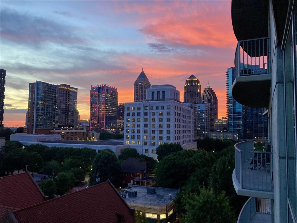
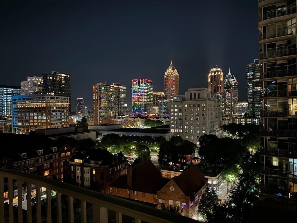
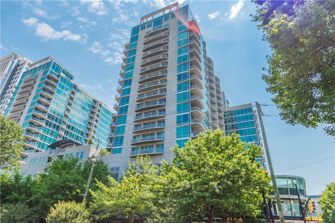
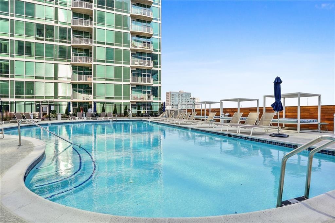
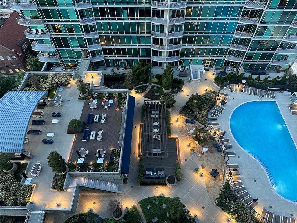
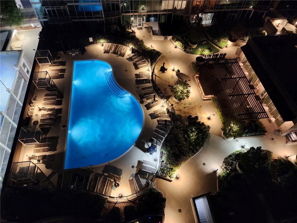
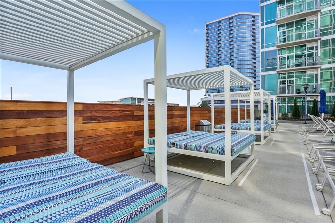
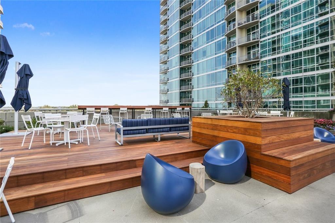
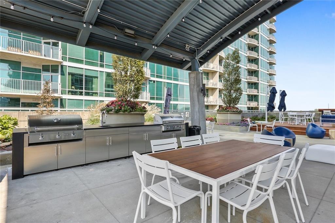
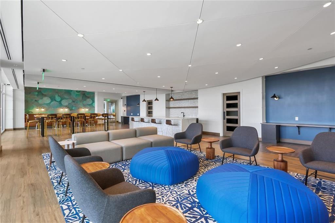
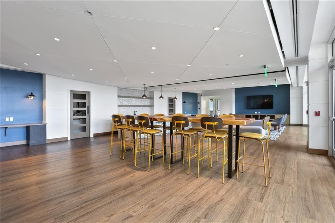
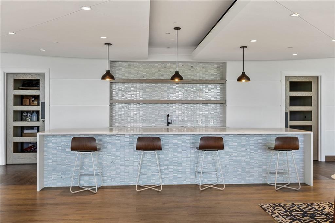
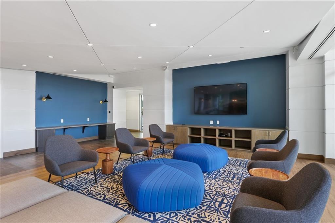
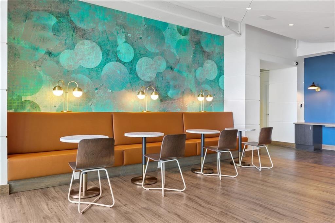
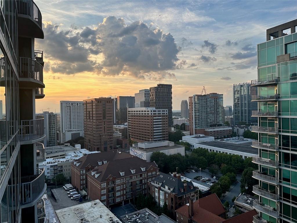
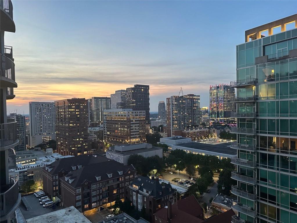
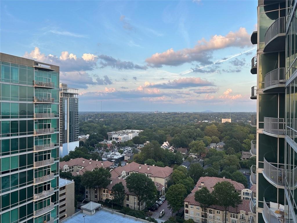
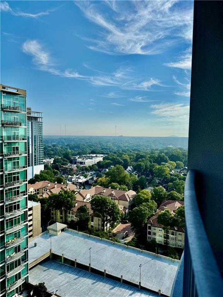
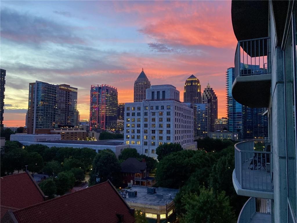
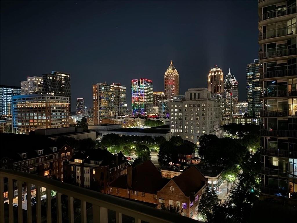
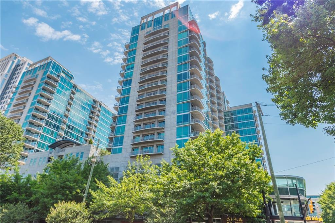
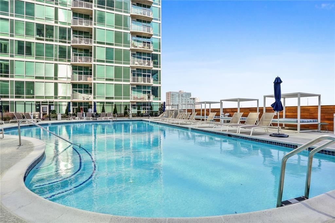
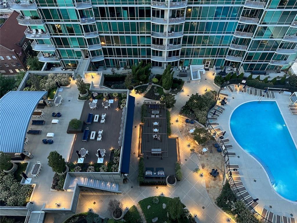
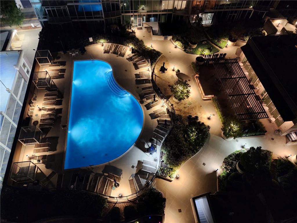
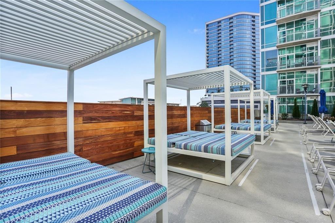
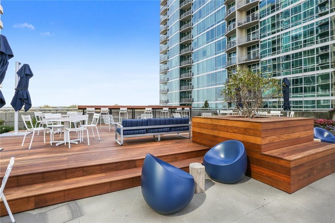
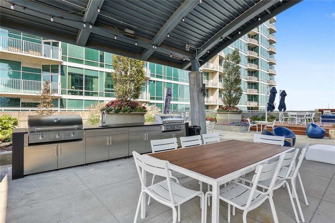
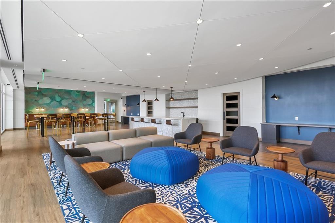
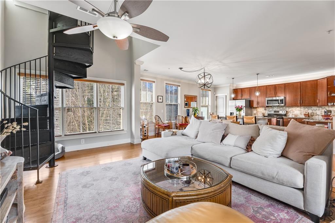
 MLS# 7351957
MLS# 7351957 