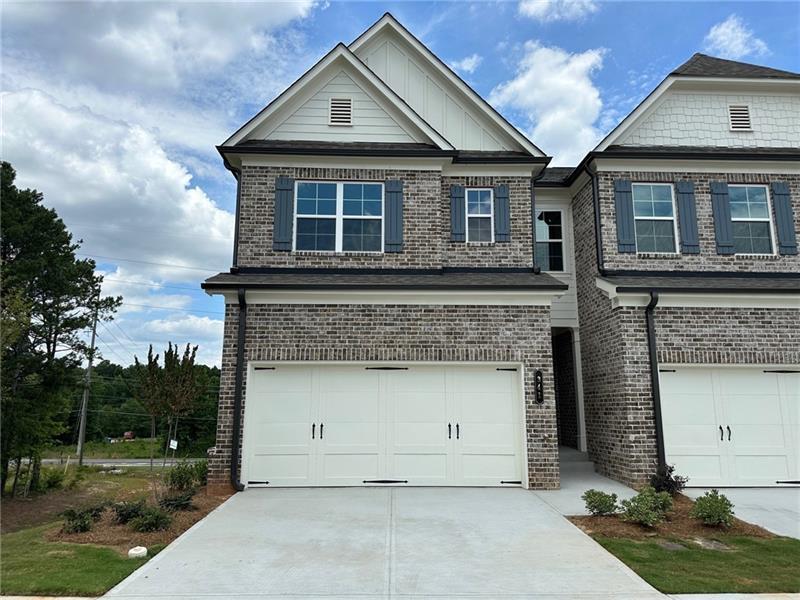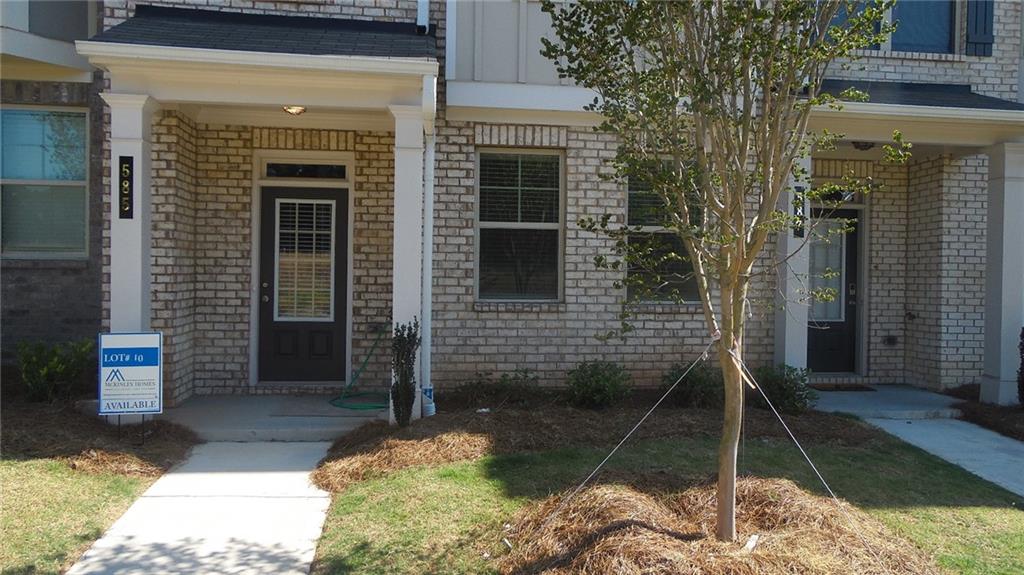Viewing Listing MLS# 396977512
Lawrenceville, GA 30046
- 4Beds
- 3Full Baths
- 1Half Baths
- N/A SqFt
- 2022Year Built
- 0.03Acres
- MLS# 396977512
- Residential
- Townhouse
- Active
- Approx Time on Market3 months, 18 days
- AreaN/A
- CountyGwinnett - GA
- Subdivision Towns At Enclave
Overview
Gated Community! Move-in Ready! Welcome Home! Beautiful 3-story architecturally designed open-concept floor plan featuring 4 bedrooms and 3.5 bathrooms that exude sophisticated elegance. The first level displays a considerable sized secondary bedroom with walk-in closet. Also on the first level is a full bathroom with granite counter, tile floor, and soaking tub with tile surround. The second level combines the perfect blend of charm and modern luxury. Take full advantage of the fantastic family room with ceiling fan with light and serene fireplace and sizeable dining area. The kitchen is adorned with recess lights, monumental island with granite countertop, 42"" upper cabinets with crown, and tile backsplash. Just off the kitchen is the massive deck that is partially covered. Unparalleled third level living meets exquisite taste with a spacious primary bedroom with big walk-in closet and primary bathroom that boasts double vanity with granite counter, tile floor, glass shower with tile surround and separate water closet. This desirable location is closely situated to the Mall of Georgia, Sugarloaf Mills Mall, and Dynamic Downtown Lawrenceville which encompasses great entertainment, shopping, and restaurants.
Association Fees / Info
Hoa: Yes
Hoa Fees Frequency: Monthly
Hoa Fees: 200
Community Features: Gated, Homeowners Assoc
Association Fee Includes: Maintenance Grounds
Bathroom Info
Halfbaths: 1
Total Baths: 4.00
Fullbaths: 3
Room Bedroom Features: Other
Bedroom Info
Beds: 4
Building Info
Habitable Residence: Yes
Business Info
Equipment: None
Exterior Features
Fence: None
Patio and Porch: Deck
Exterior Features: Rain Gutters
Road Surface Type: Asphalt
Pool Private: No
County: Gwinnett - GA
Acres: 0.03
Pool Desc: None
Fees / Restrictions
Financial
Original Price: $411,412
Owner Financing: Yes
Garage / Parking
Parking Features: Attached, Driveway, Garage
Green / Env Info
Green Energy Generation: None
Handicap
Accessibility Features: None
Interior Features
Security Ftr: Carbon Monoxide Detector(s), Security Gate, Smoke Detector(s)
Fireplace Features: Family Room
Levels: Three Or More
Appliances: Dishwasher
Laundry Features: Upper Level
Interior Features: Crown Molding
Flooring: Carpet, Ceramic Tile
Spa Features: None
Lot Info
Lot Size Source: Builder
Lot Features: Landscaped
Misc
Property Attached: Yes
Home Warranty: Yes
Open House
Other
Other Structures: None
Property Info
Construction Materials: Brick, Cement Siding
Year Built: 2,022
Property Condition: New Construction
Roof: Composition
Property Type: Residential Attached
Style: Craftsman
Rental Info
Land Lease: Yes
Room Info
Kitchen Features: Kitchen Island, Pantry, Pantry Walk-In
Room Master Bathroom Features: Double Vanity
Room Dining Room Features: Other
Special Features
Green Features: None
Special Listing Conditions: None
Special Circumstances: None
Sqft Info
Building Area Total: 1944
Building Area Source: Builder
Tax Info
Tax Amount Annual: 500
Tax Year: 2,022
Tax Parcel Letter: R5141-354
Unit Info
Unit: 20
Num Units In Community: 66
Utilities / Hvac
Cool System: Ceiling Fan(s), Electric, Zoned
Electric: 110 Volts, 220 Volts
Heating: Electric, Heat Pump, Zoned
Utilities: Underground Utilities
Sewer: Public Sewer
Waterfront / Water
Water Body Name: None
Water Source: Public
Waterfront Features: None
Directions
85 North to Hwy 316 East. Exit right on GA-120(Lawrenceville/Duluth) and continue right. Travel through Downtown Lawrenceville. Turn right on Jackson Street. Turn right on Scenic Hwy. Turn left on Gwinnett Drive. The community is on the right. (GPS: 311 Gwinnett Drive; Lawrenceville, Georgia 30046).Listing Provided courtesy of Mckinley Properties, Llc.
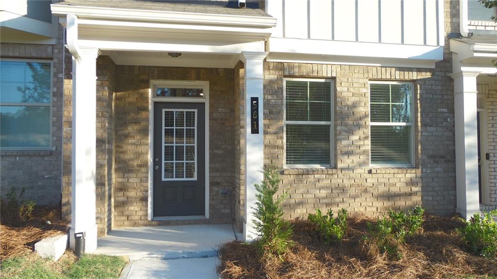
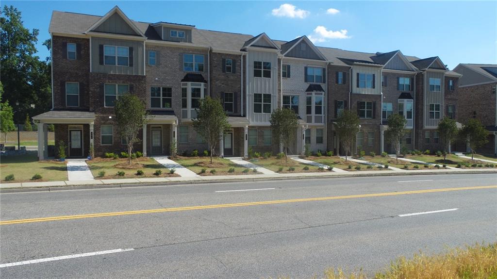
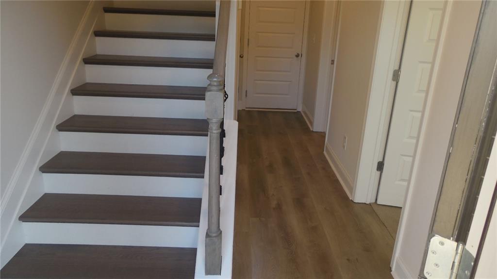
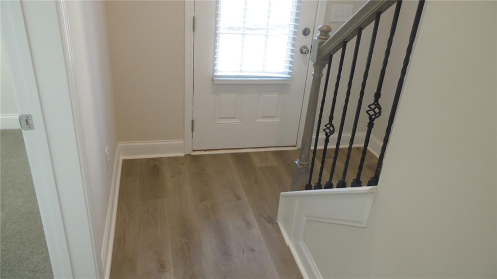
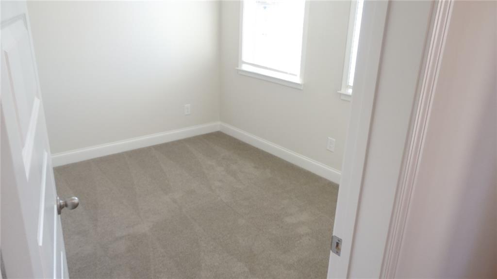
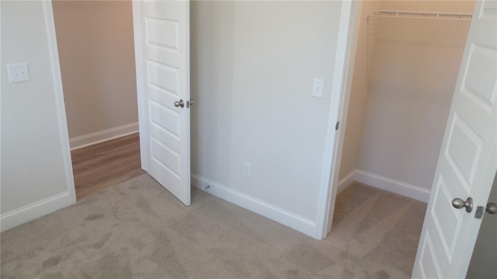
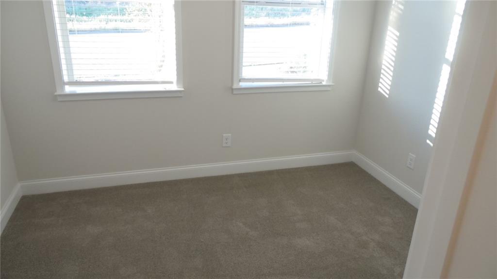
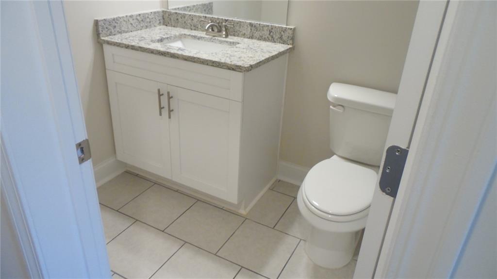
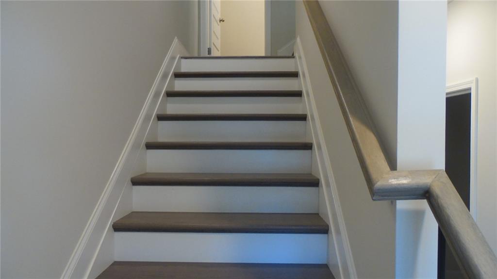
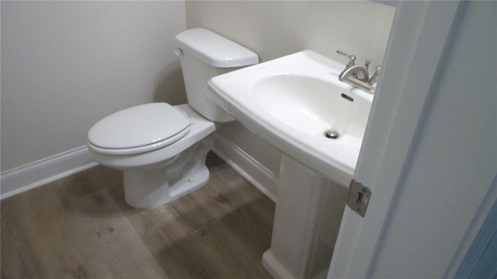
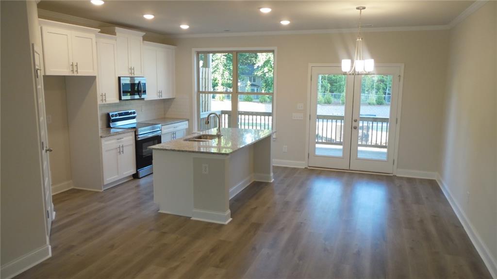
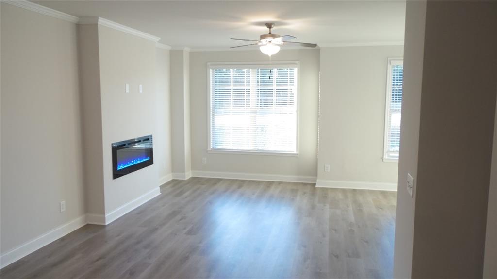
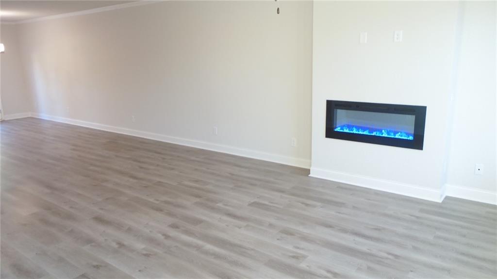
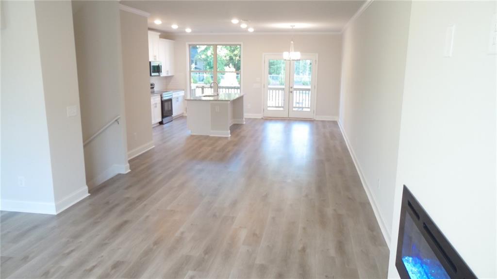
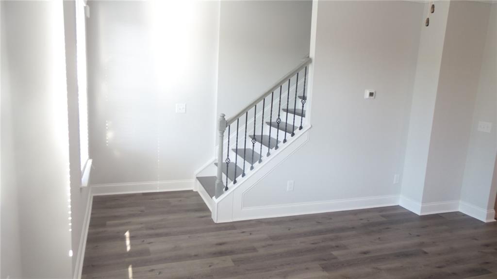
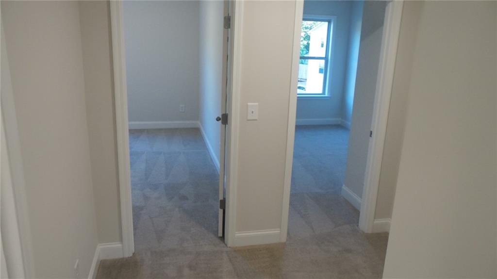
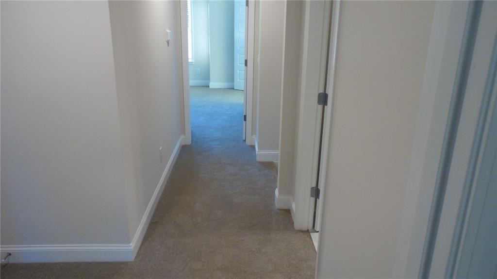
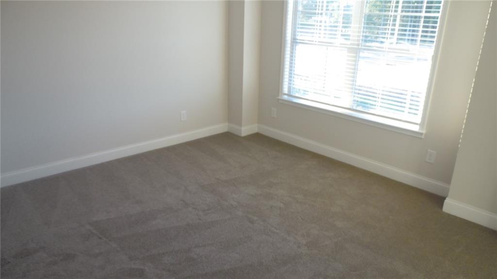
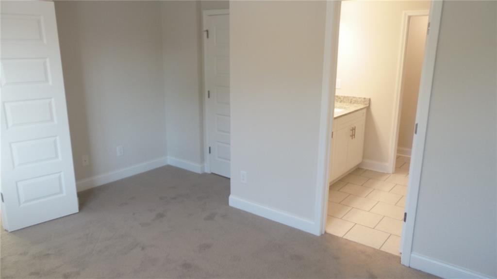
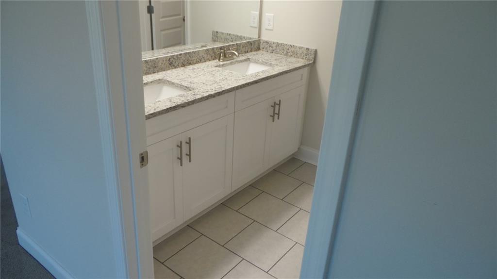
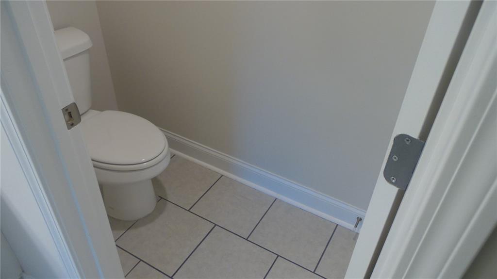
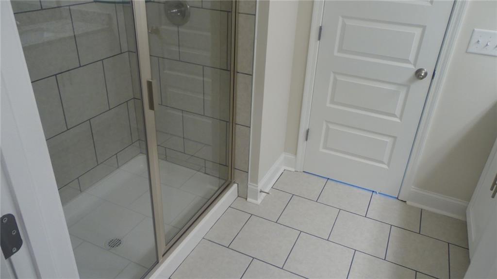
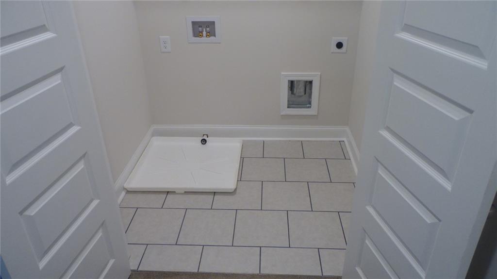
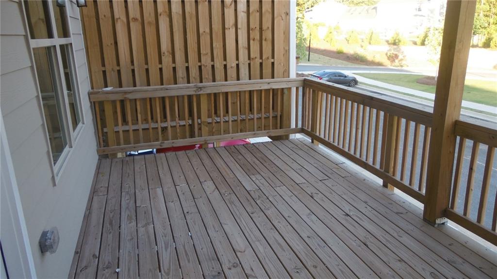
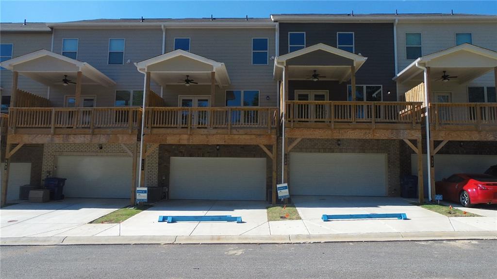
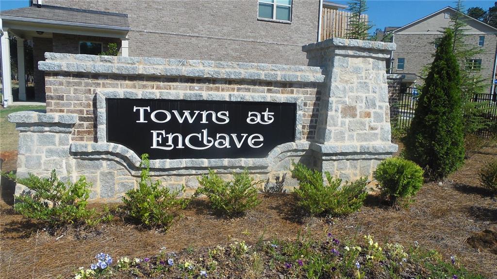
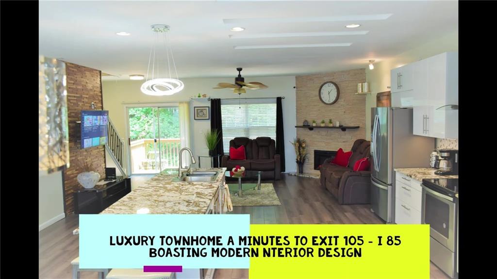
 MLS# 7263971
MLS# 7263971 