Viewing Listing MLS# 396966573
East Point, GA 30344
- 4Beds
- 2Full Baths
- 1Half Baths
- N/A SqFt
- 2024Year Built
- 0.21Acres
- MLS# 396966573
- Residential
- Single Family Residence
- Pending
- Approx Time on Market3 months, 27 days
- AreaN/A
- CountyFulton - GA
- Subdivision Stonegate
Overview
Welcome home to Stonegate Subdivision! NEW CONSTRUCTION! Rockhaven Homes presents The Clifton floorplan with 4 bedrooms & 2.5 baths. Modern Kitchen has Granite Countertops, Large Island, w/ 42 inch cabinets & crown molding, Stainless Steel Appliances includes Range, Microwave, and Dishwasher. Wrought Iron Spindles w/Deluxe Whole House Blinds. Distinctive Brick Elevations w/Designer Accents. Hardi Board/Hardi Plank Siding & Garage Door Opener. 2-10 Home Warranty & Smart Home Package. For more information, visit the community today! We are located near all major interstates! Call today to schedule a tour.
Association Fees / Info
Hoa Fees: 575
Hoa: Yes
Hoa Fees Frequency: Annually
Hoa Fees: 575
Community Features: Homeowners Assoc, Near Schools, Near Shopping
Hoa Fees Frequency: Annually
Association Fee Includes: Maintenance Grounds, Reserve Fund
Bathroom Info
Halfbaths: 1
Total Baths: 3.00
Fullbaths: 2
Room Bedroom Features: Oversized Master
Bedroom Info
Beds: 4
Building Info
Habitable Residence: No
Business Info
Equipment: None
Exterior Features
Fence: Wood
Patio and Porch: Front Porch, Patio
Exterior Features: None
Road Surface Type: Paved
Pool Private: No
County: Fulton - GA
Acres: 0.21
Pool Desc: None
Fees / Restrictions
Financial
Original Price: $429,990
Owner Financing: No
Garage / Parking
Parking Features: Attached, Garage, Garage Door Opener
Green / Env Info
Green Energy Generation: None
Handicap
Accessibility Features: None
Interior Features
Security Ftr: Carbon Monoxide Detector(s), Fire Alarm, Smoke Detector(s)
Fireplace Features: None
Levels: Two
Appliances: Dishwasher, Disposal, Microwave
Laundry Features: In Hall, Laundry Room, Upper Level
Interior Features: Double Vanity, Entrance Foyer, High Ceilings 9 ft Lower, High Ceilings 9 ft Main, High Ceilings 9 ft Upper, Low Flow Plumbing Fixtures, Walk-In Closet(s)
Flooring: Carpet, Vinyl
Spa Features: None
Lot Info
Lot Size Source: Builder
Lot Features: Level
Lot Size: x
Misc
Property Attached: No
Home Warranty: Yes
Open House
Other
Other Structures: None
Property Info
Construction Materials: Cement Siding, Concrete
Year Built: 2,024
Property Condition: New Construction
Roof: Composition
Property Type: Residential Detached
Style: Traditional
Rental Info
Land Lease: No
Room Info
Kitchen Features: Cabinets White, Eat-in Kitchen, Kitchen Island, Pantry Walk-In, View to Family Room
Room Master Bathroom Features: Double Vanity,Separate Tub/Shower,Soaking Tub,Vaul
Room Dining Room Features: Separate Dining Room
Special Features
Green Features: Appliances, Thermostat, Windows
Special Listing Conditions: None
Special Circumstances: None
Sqft Info
Building Area Total: 2506
Building Area Source: Builder
Tax Info
Tax Amount Annual: 3400
Tax Year: 2,024
Tax Parcel Letter: 14-0227-LL-322-7
Unit Info
Num Units In Community: 32
Utilities / Hvac
Cool System: Ceiling Fan(s), Central Air, Zoned
Electric: 220 Volts
Heating: Central, Electric, Zoned
Utilities: Cable Available, Electricity Available, Sewer Available, Water Available
Sewer: Public Sewer
Waterfront / Water
Water Body Name: None
Water Source: Public
Waterfront Features: None
Directions
GPS/Model: 2198 Cormac Street, East Point-Atlanta GA 30344Listing Provided courtesy of Rockhaven Realty, Llc
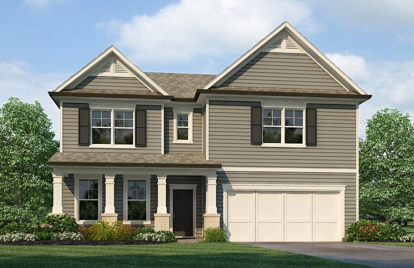
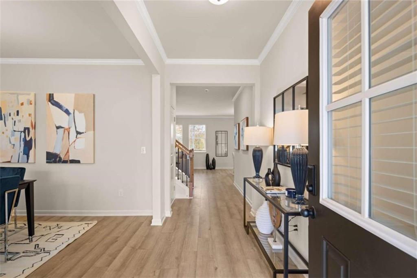
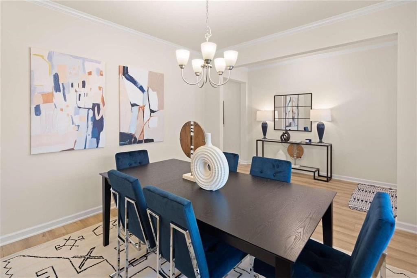
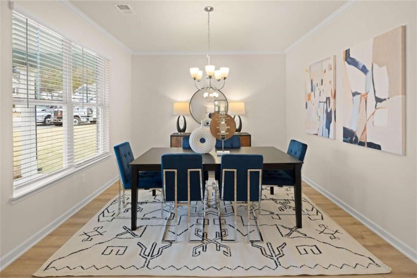
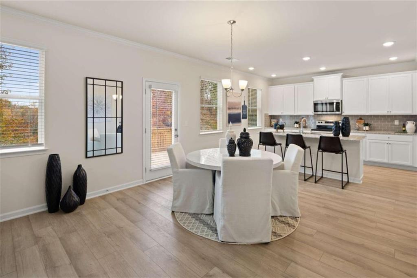
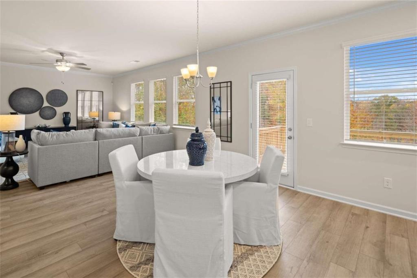
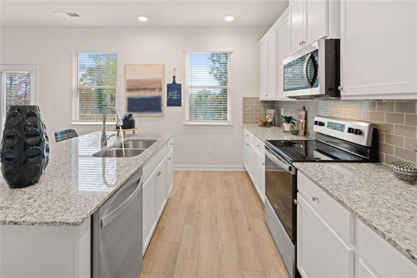
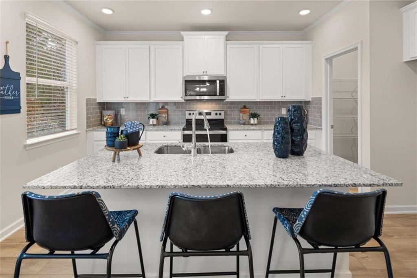
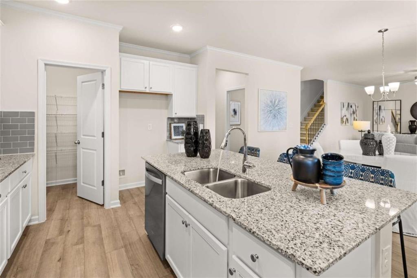
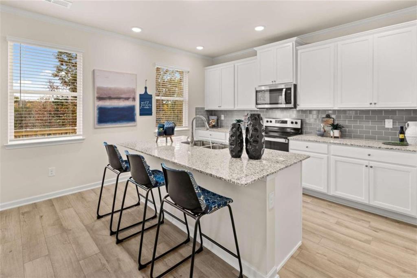
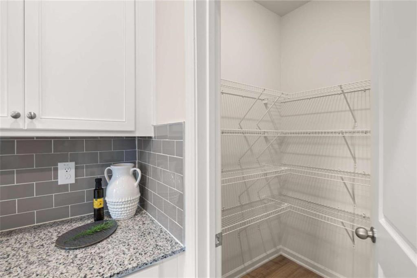
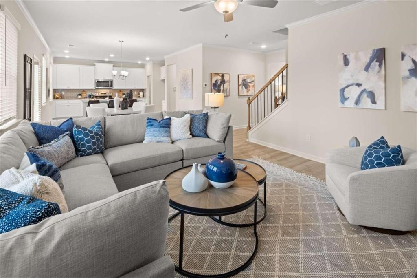
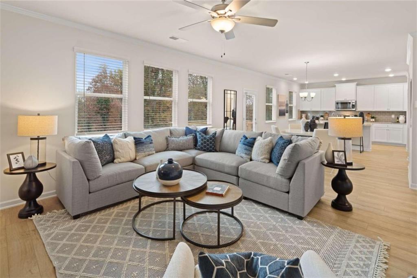
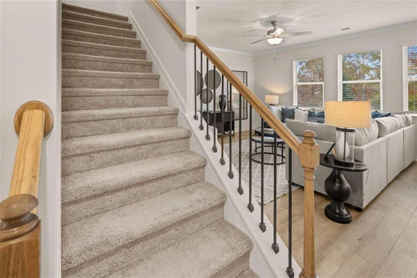
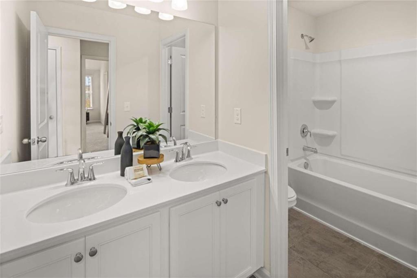
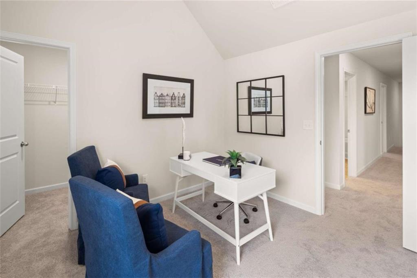
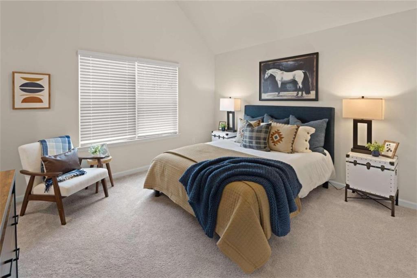
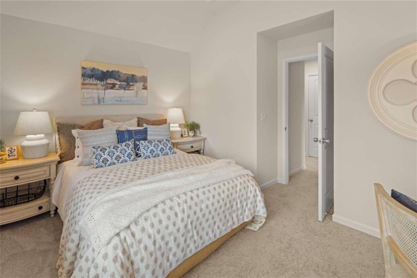
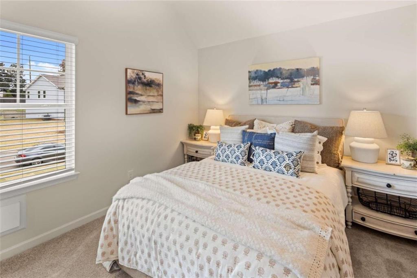
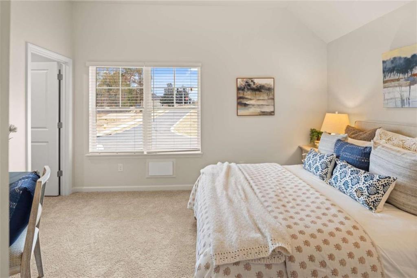
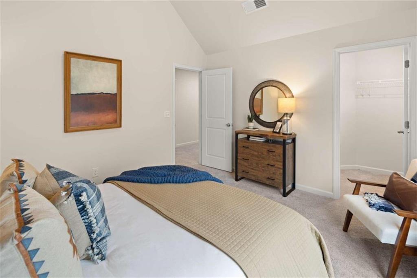
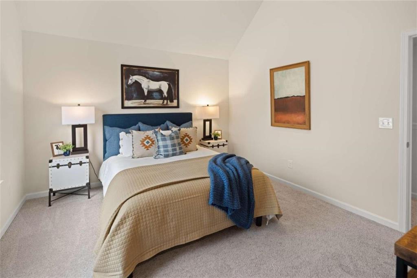
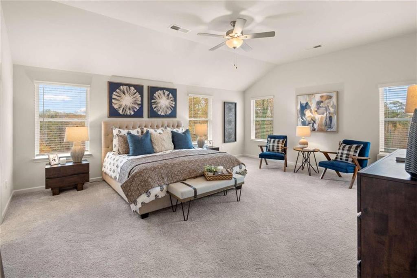
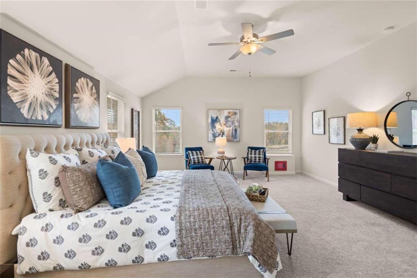
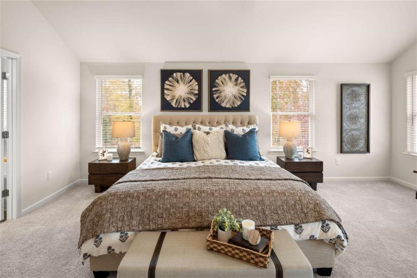
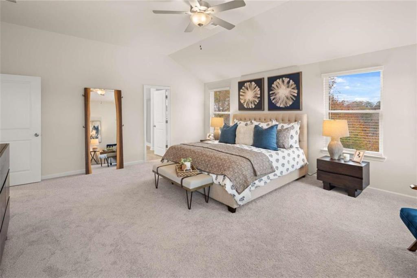
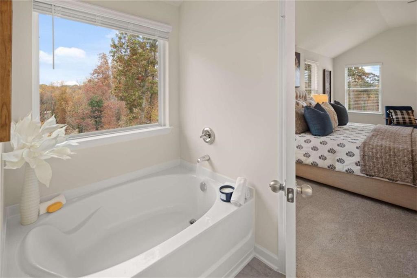
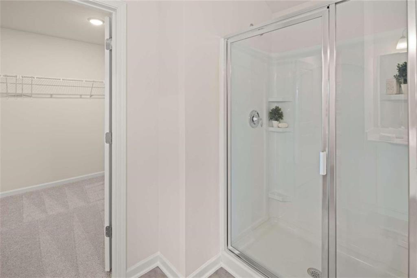
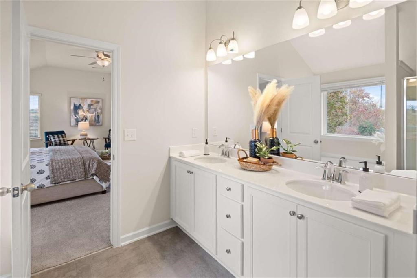
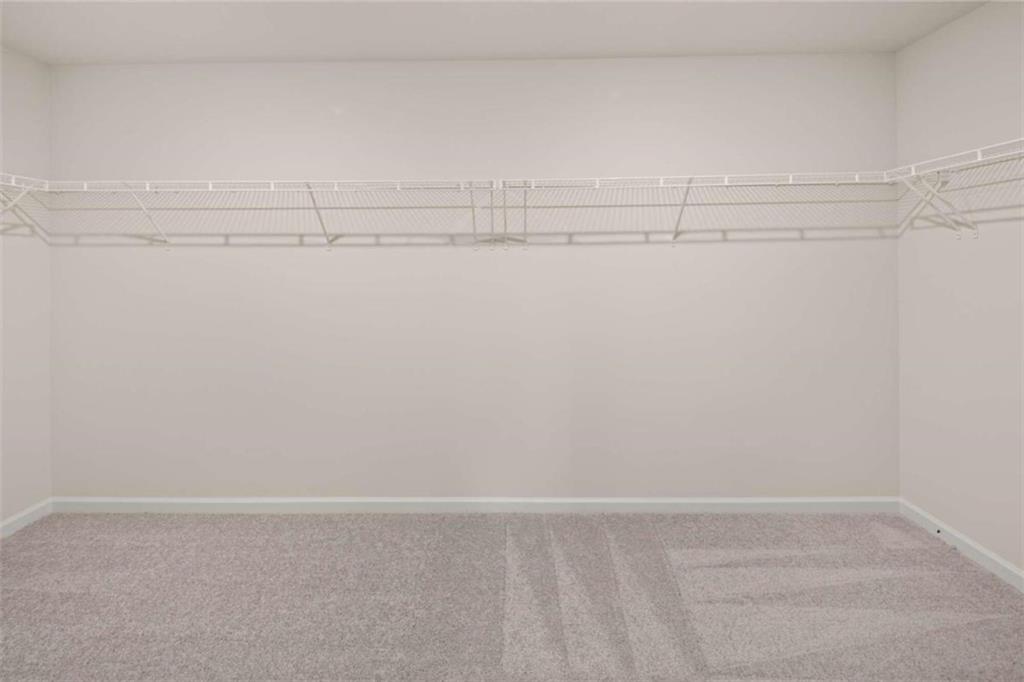
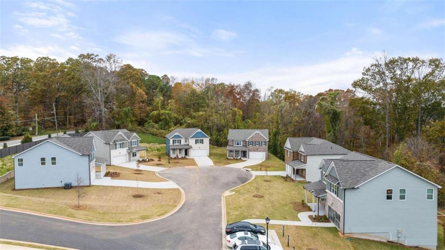
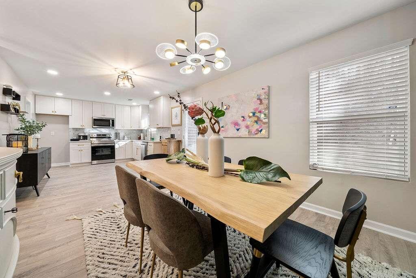
 MLS# 407530169
MLS# 407530169