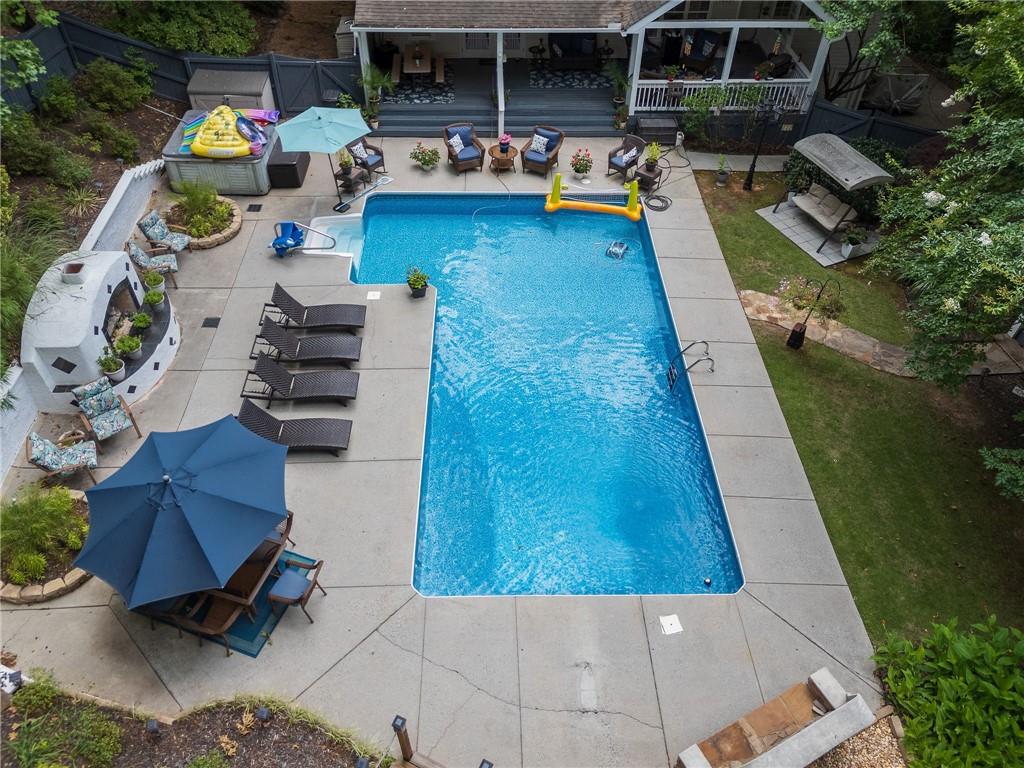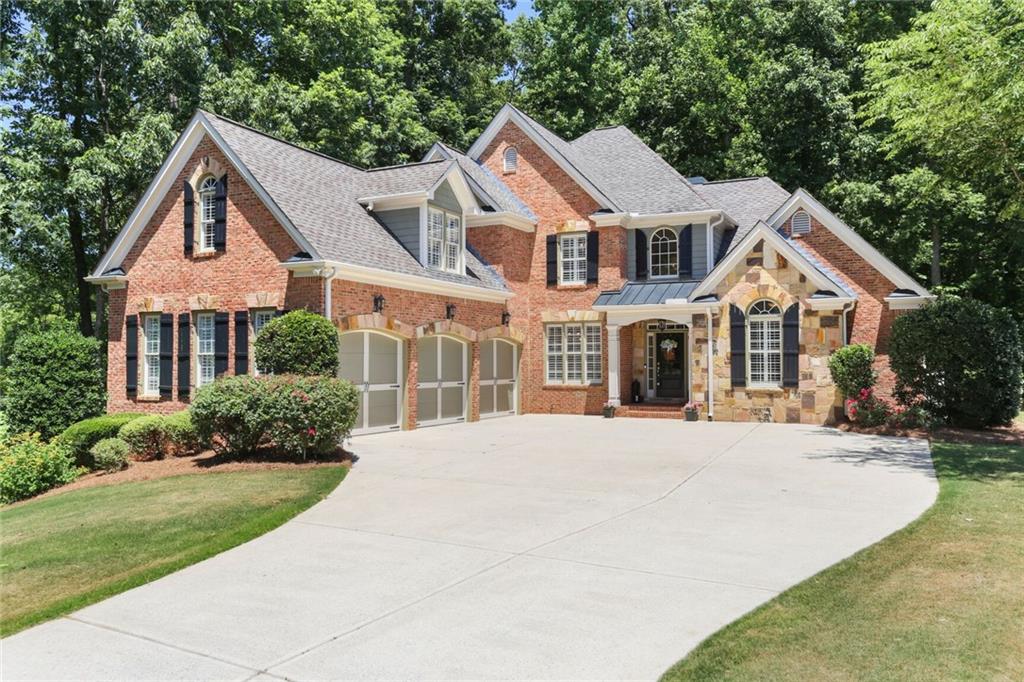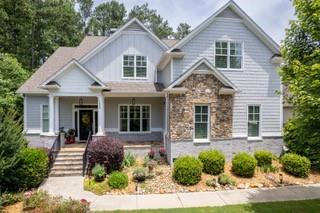Viewing Listing MLS# 396964388
Kennesaw, GA 30152
- 5Beds
- 4Full Baths
- N/AHalf Baths
- N/A SqFt
- 2013Year Built
- 0.78Acres
- MLS# 396964388
- Residential
- Single Family Residence
- Active
- Approx Time on Market3 months, 16 days
- AreaN/A
- CountyCobb - GA
- Subdivision Westpark
Overview
This three side brick home has the perfect blend of privacy and comfort with no neighboring homes on its side or rear. Located in the welcoming West Park neighborhood of Kennesaw, this beautiful home sits on a spacious .78-acre lot within this coveted swim, tennis, and pool community.Inside you'll find an impressive two story foyer leading to an open floor plan that boasts of high ceilings, newly installed oak hardwood floors throughout, roomy formal dining and separate living room areas, a convenient main level guest bedroom and full bathroom, and a versatile office/den/study/ or library area. The spacious island kitchen is equipped with quality finishes that included a full pantry, large white cabinets, granite countertops, and stainless steel appliances. This large kitchen conveniently abuts to a large sun room that provides easy access to oversized deck that's equipped with a beautiful stone stacked fireplace, while also overlooking the grand family room equipped with its own cozy fireplace. Upstairs youll find an oversized Master suite featuring a large sitting area, a generously sized bathroom with double vanities, separate shower and soaking tub, and a large closet that make the owners bedroom a private retreat. The remaining upper bedrooms are large with en-suite baths, and a spacious bonus room would make for a perfect media, homeschool, or extra family room space.The bright unfinished basement is extremely large, offering endless possibilities with its stubbed plumbing, high ceilings, and open floor plan. New owners will enjoy having access to some of Cobb Countys best schools, nearby shopping, Swift Cantrell, Pitner, and Kennesaw & Lost Mountain parks.
Association Fees / Info
Hoa: Yes
Hoa Fees Frequency: Annually
Hoa Fees: 1175
Community Features: Clubhouse, Homeowners Assoc, Pool, Sidewalks, Street Lights, Tennis Court(s)
Bathroom Info
Main Bathroom Level: 1
Total Baths: 4.00
Fullbaths: 4
Room Bedroom Features: Oversized Master, Sitting Room
Bedroom Info
Beds: 5
Building Info
Habitable Residence: No
Business Info
Equipment: Irrigation Equipment
Exterior Features
Fence: None
Patio and Porch: Deck
Exterior Features: Other
Road Surface Type: Paved
Pool Private: No
County: Cobb - GA
Acres: 0.78
Pool Desc: None
Fees / Restrictions
Financial
Original Price: $865,000
Owner Financing: No
Garage / Parking
Parking Features: Attached, Driveway, Garage, Garage Faces Side, Kitchen Level
Green / Env Info
Green Building Ver Type: ENERGY STAR Certified Homes
Green Energy Generation: None
Handicap
Accessibility Features: None
Interior Features
Security Ftr: Fire Alarm, Smoke Detector(s)
Fireplace Features: Brick, Factory Built, Family Room, Gas Log, Other Room, Outside
Levels: Two
Appliances: Dishwasher, Disposal, Dryer, Electric Oven, Gas Cooktop, Gas Oven, Microwave, Refrigerator, Self Cleaning Oven, Washer
Laundry Features: Electric Dryer Hookup, In Hall, Laundry Room, Upper Level
Interior Features: Bookcases, Disappearing Attic Stairs, Double Vanity, Entrance Foyer 2 Story, High Ceilings 9 ft Main, Low Flow Plumbing Fixtures, Tray Ceiling(s), Walk-In Closet(s), Other
Flooring: Ceramic Tile, Hardwood, Wood
Spa Features: None
Lot Info
Lot Size Source: Public Records
Lot Features: Landscaped, Private, Wooded
Lot Size: x
Misc
Property Attached: No
Home Warranty: No
Open House
Other
Other Structures: None
Property Info
Construction Materials: Brick 3 Sides, Stone
Year Built: 2,013
Property Condition: Resale
Roof: Composition
Property Type: Residential Detached
Style: Traditional
Rental Info
Land Lease: No
Room Info
Kitchen Features: Cabinets Other, Cabinets White, Eat-in Kitchen, Kitchen Island, Pantry Walk-In, Stone Counters, View to Family Room, Other
Room Master Bathroom Features: Double Vanity,Shower Only,Soaking Tub,Vaulted Ceil
Room Dining Room Features: Seats 12+,Separate Dining Room
Special Features
Green Features: Appliances, HVAC, Thermostat, Windows
Special Listing Conditions: None
Special Circumstances: Owner/Agent
Sqft Info
Building Area Total: 4206
Building Area Source: Public Records
Tax Info
Tax Amount Annual: 2152
Tax Year: 2,023
Tax Parcel Letter: 20-0196-0-031-0
Unit Info
Utilities / Hvac
Cool System: Ceiling Fan(s), Central Air, Electric, ENERGY STAR Qualified Equipment
Electric: 110 Volts, 220 Volts
Heating: Central, Natural Gas
Utilities: Cable Available, Electricity Available, Natural Gas Available, Phone Available, Sewer Available, Underground Utilities, Water Available
Sewer: Public Sewer
Waterfront / Water
Water Body Name: None
Water Source: Public
Waterfront Features: None
Directions
I-75N, Left on Barrett Pkwy, Cross over Cobb Pkwy 41, Right on Stilesboro Rd, 5 miles To Right on Acworth-Due West Rd. Westpark is 1/2 Mile on LeftListing Provided courtesy of Sterling Realty Partners, Inc.
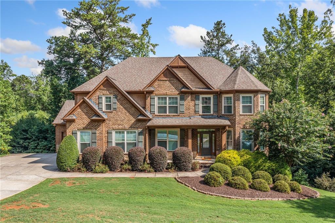
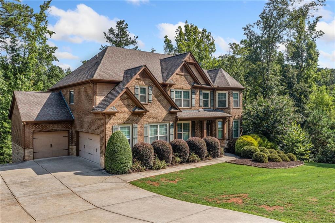
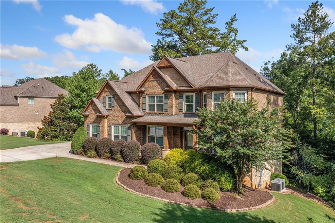
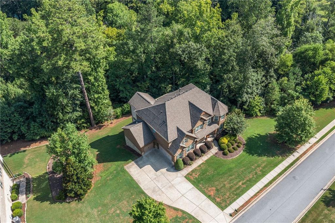
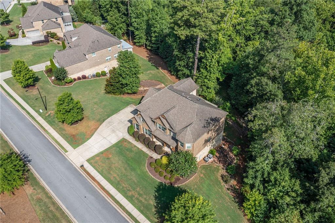
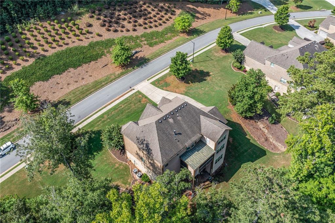
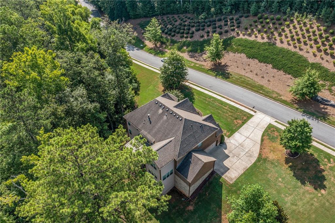
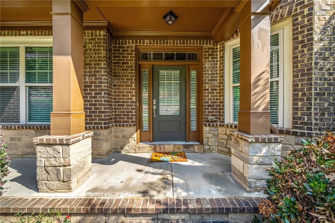
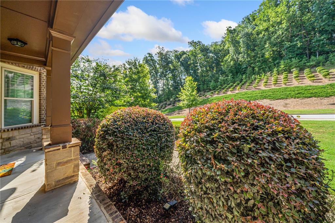
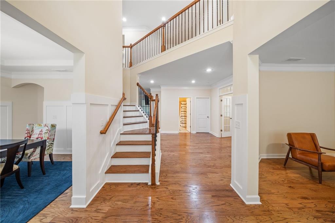
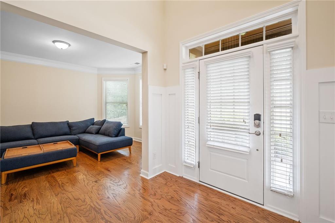
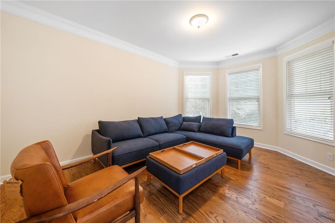
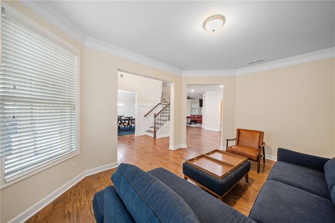
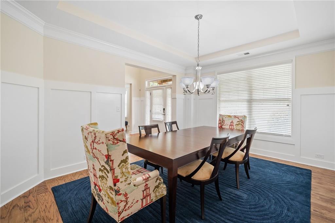
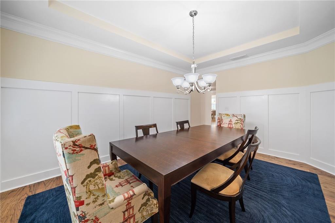
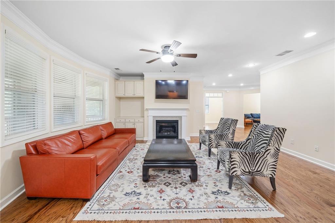
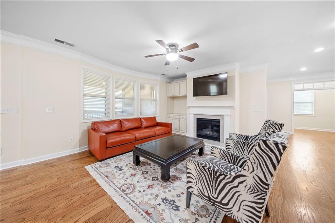
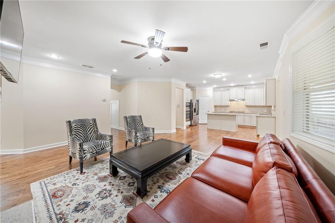
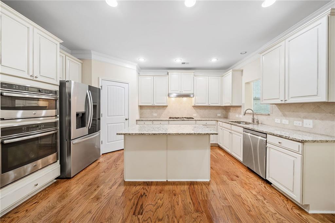
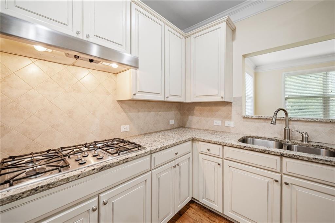
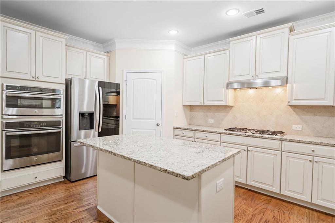
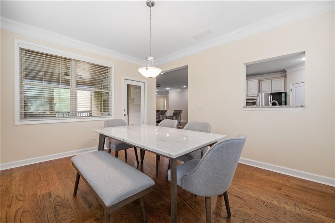
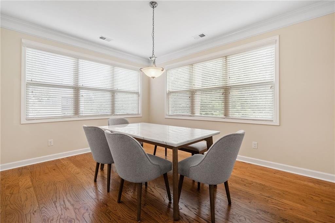
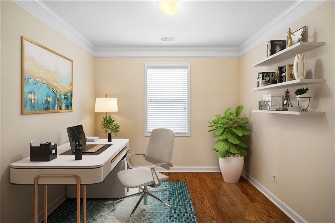
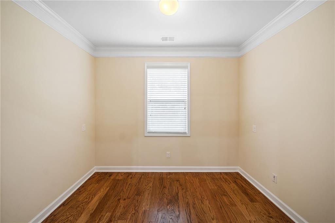
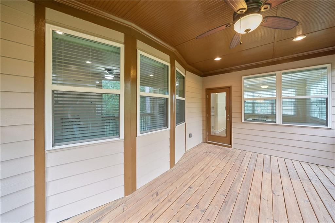
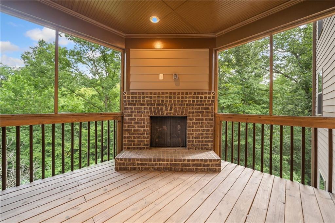
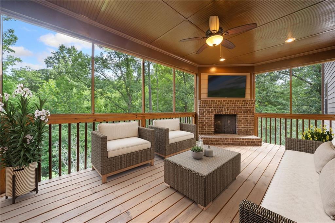
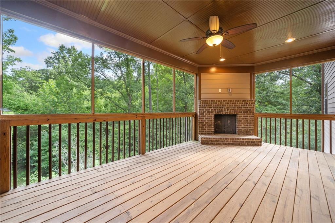
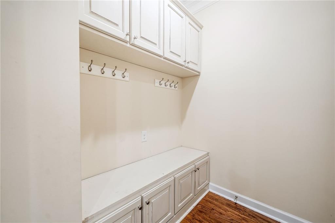
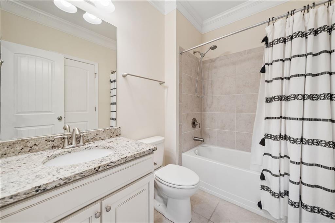
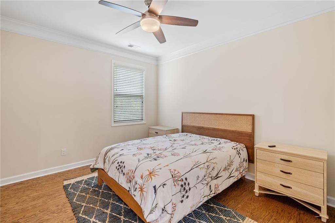
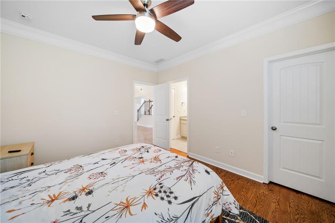
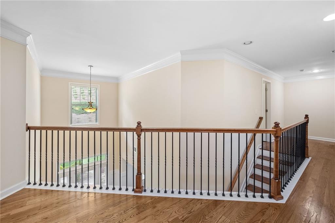
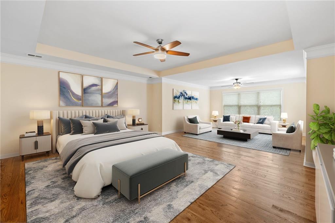
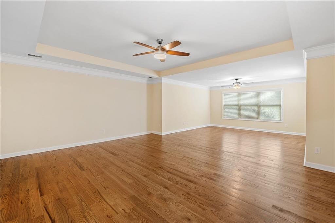
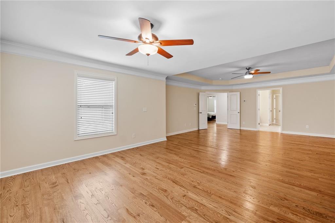
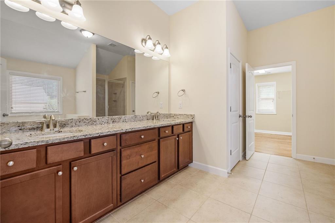
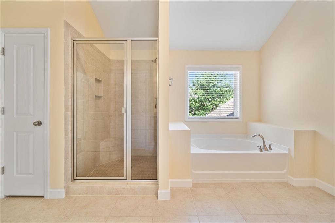
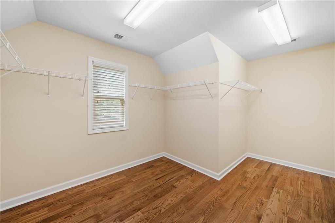
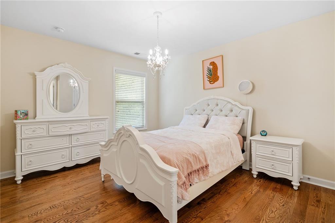
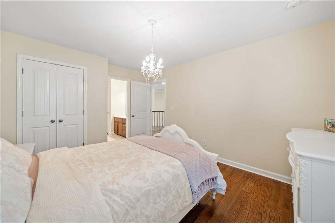
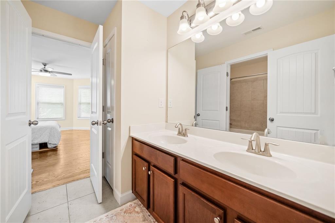
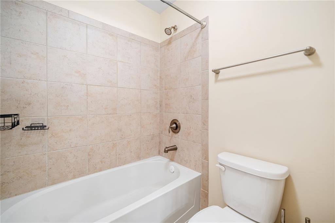
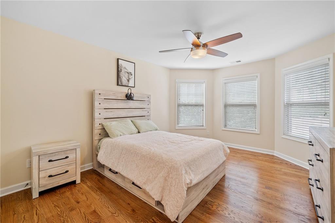
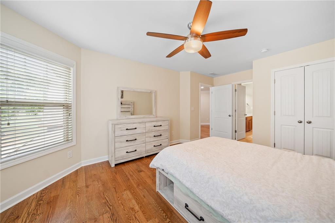
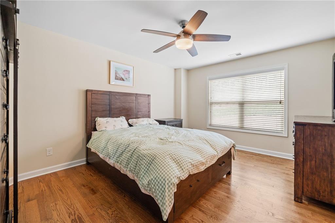
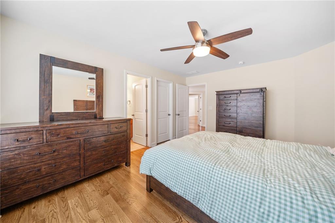
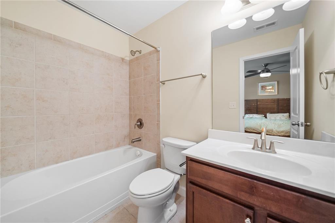
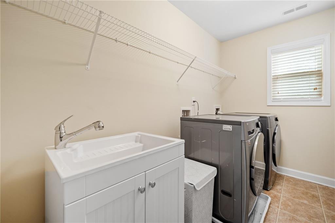
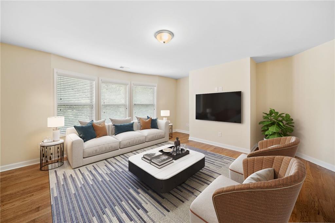
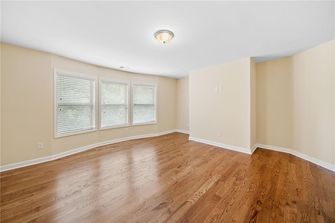
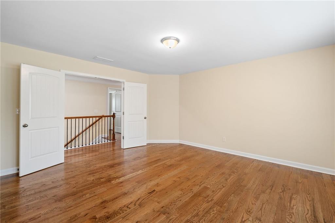
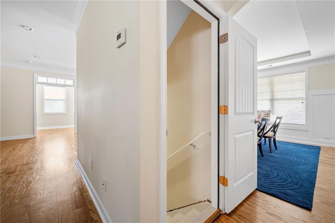
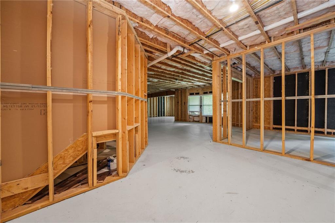
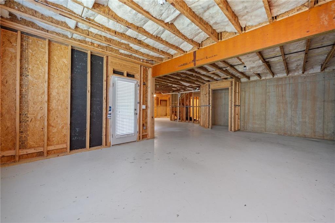
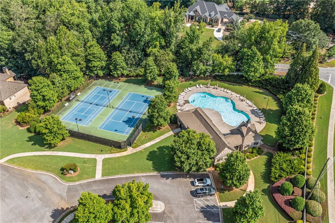
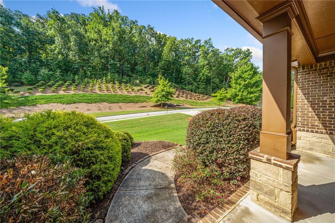
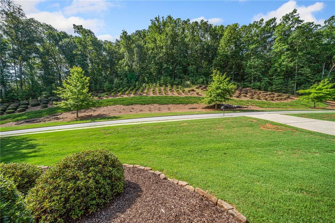
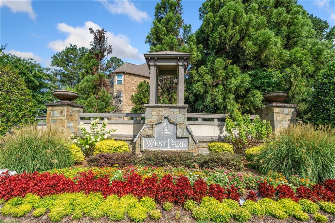
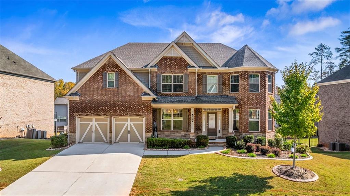
 MLS# 409977132
MLS# 409977132 