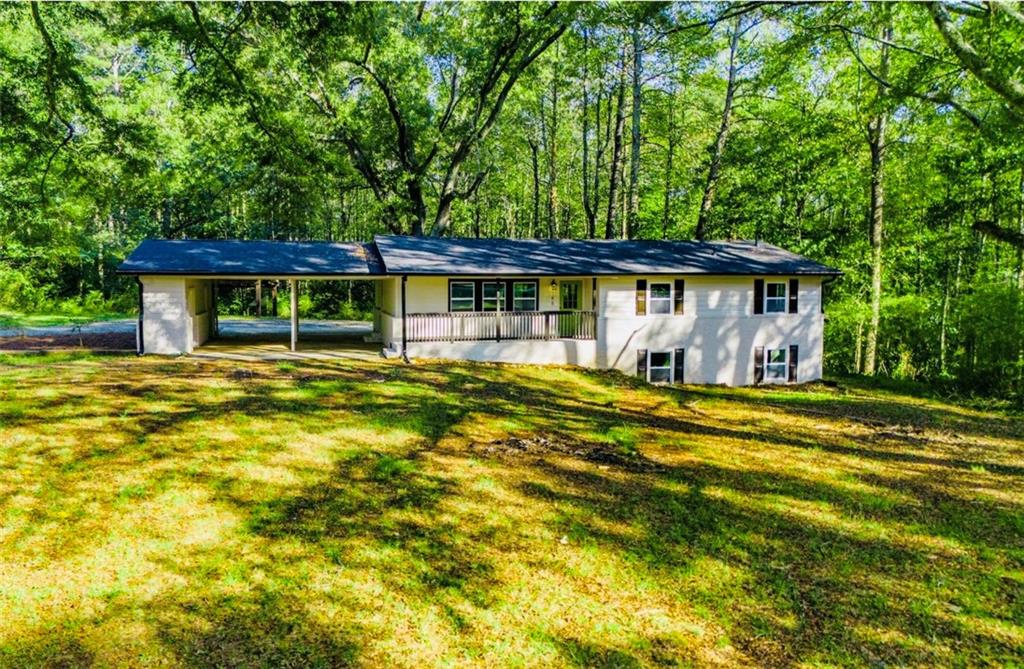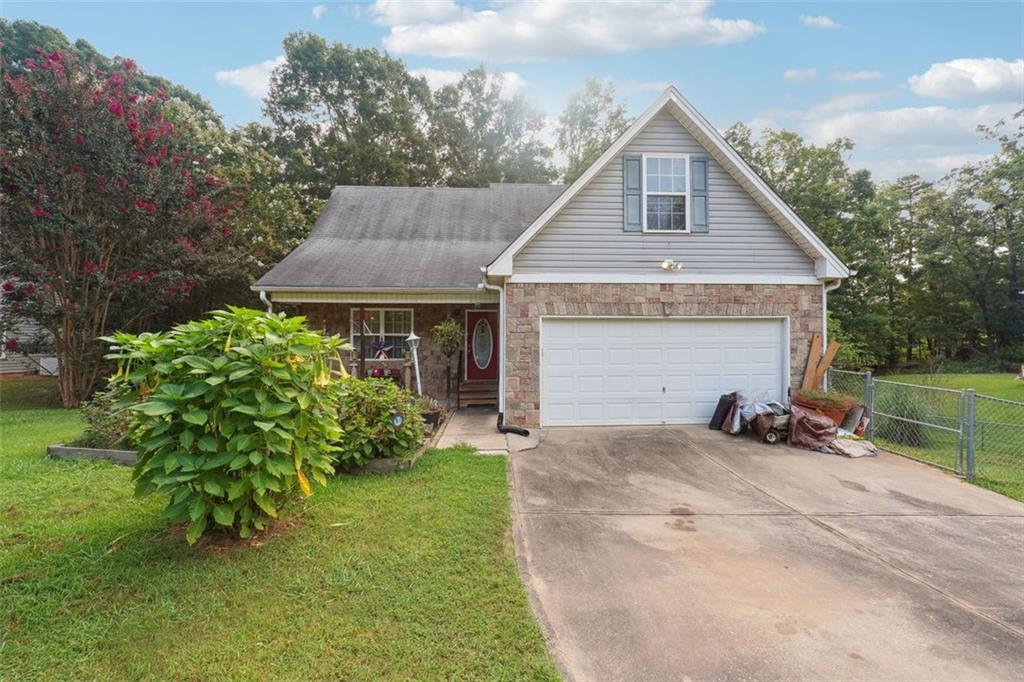Viewing Listing MLS# 396906985
Temple, GA 30179
- 5Beds
- 3Full Baths
- N/AHalf Baths
- N/A SqFt
- 2007Year Built
- 0.33Acres
- MLS# 396906985
- Residential
- Single Family Residence
- Active
- Approx Time on Market3 months, 23 days
- AreaN/A
- CountyCarroll - GA
- Subdivision Na
Overview
NO HOA! MOVE-IN READY 5 bedroom, 3 bath traditional 2 story home in beautiful and quiet Temple, Georgia! New LVP waterproof floors on the main level, new water heater and 2 new garage door openers! Enjoy a spacious 2-story grand foyer; bedroom, office or playroom on the MAIN level with full bath! Relax by the fireplace with a mantle featuring a stone face and hearth in a large spacious living room; an attractive kitchen with stainless steel appliances will convey with the property. Convenient breakfast nook and pantry; separate dining room off the kitchen, coffee brown flooring upstairs, large bright windows, decorative accents including archways throughout; large bedrooms with a beautiful high trey ceiling in the master; double vanities and a jetted garden tub in the master bath; and a private, wooded backyard! Nice large lofted shed to stay with property. Located near downtown Temple, Carrollton, 5 miles to Bremen city, Hwy 113, Hwy 78, and I-20. In the USDA-eligible area!
Association Fees / Info
Hoa: No
Community Features: None
Bathroom Info
Main Bathroom Level: 1
Total Baths: 3.00
Fullbaths: 3
Room Bedroom Features: Master on Main, Oversized Master, Split Bedroom Plan
Bedroom Info
Beds: 5
Building Info
Habitable Residence: No
Business Info
Equipment: None
Exterior Features
Fence: None
Patio and Porch: Patio
Exterior Features: Private Entrance, Rain Gutters
Road Surface Type: Paved
Pool Private: No
County: Carroll - GA
Acres: 0.33
Pool Desc: None
Fees / Restrictions
Financial
Original Price: $350,000
Owner Financing: No
Garage / Parking
Parking Features: Attached, Driveway, Garage, Garage Door Opener, Garage Faces Front
Green / Env Info
Green Energy Generation: None
Handicap
Accessibility Features: None
Interior Features
Security Ftr: Smoke Detector(s)
Fireplace Features: Factory Built, Living Room
Levels: Two
Appliances: Dishwasher, Electric Range
Laundry Features: In Hall, Laundry Room, Upper Level
Interior Features: Disappearing Attic Stairs, Entrance Foyer 2 Story, High Ceilings 9 ft Main, High Speed Internet, Tray Ceiling(s), Walk-In Closet(s)
Flooring: Carpet, Vinyl
Spa Features: None
Lot Info
Lot Size Source: Public Records
Lot Features: Back Yard, Front Yard, Level
Lot Size: x
Misc
Property Attached: No
Home Warranty: No
Open House
Other
Other Structures: Shed(s)
Property Info
Construction Materials: Aluminum Siding, Stone, Vinyl Siding
Year Built: 2,007
Property Condition: Resale
Roof: Composition, Shingle
Property Type: Residential Detached
Style: Traditional
Rental Info
Land Lease: No
Room Info
Kitchen Features: Cabinets White, Pantry, View to Family Room
Room Master Bathroom Features: Double Vanity,Separate Tub/Shower,Whirlpool Tub
Room Dining Room Features: Separate Dining Room
Special Features
Green Features: None
Special Listing Conditions: None
Special Circumstances: None
Sqft Info
Building Area Total: 2609
Building Area Source: Public Records
Tax Info
Tax Amount Annual: 9
Tax Year: 2,023
Tax Parcel Letter: T02-0100070
Unit Info
Utilities / Hvac
Cool System: Ceiling Fan(s), Central Air
Electric: 110 Volts, 220 Volts in Laundry
Heating: Central, Electric, Heat Pump
Utilities: Electricity Available, Sewer Available, Water Available
Sewer: Public Sewer
Waterfront / Water
Water Body Name: None
Water Source: Public
Waterfront Features: None
Directions
GPS FriendlyListing Provided courtesy of Keller Williams Realty Community Partners
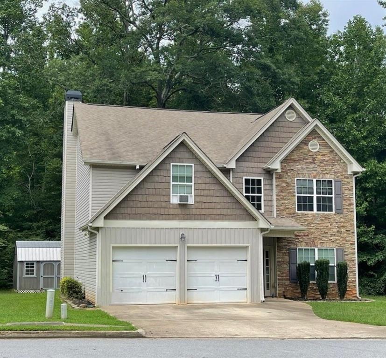
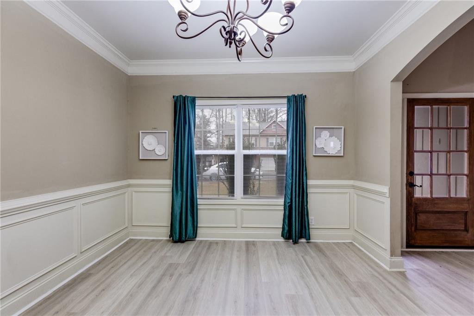
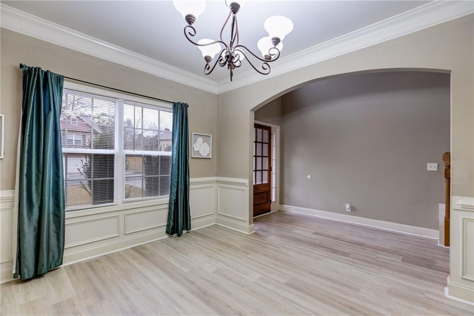
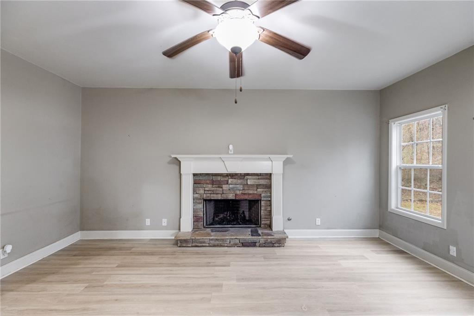
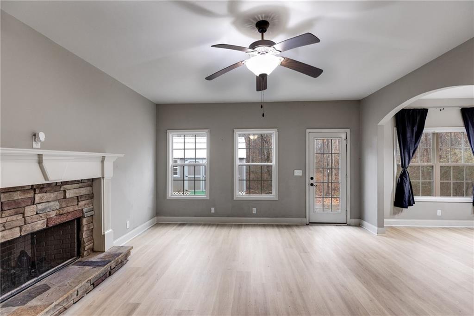
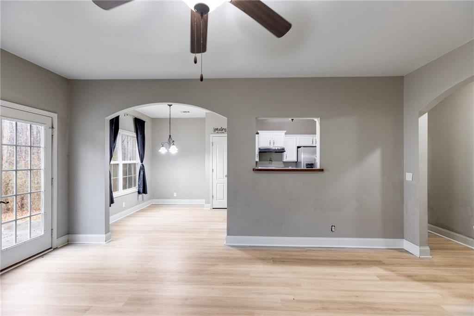
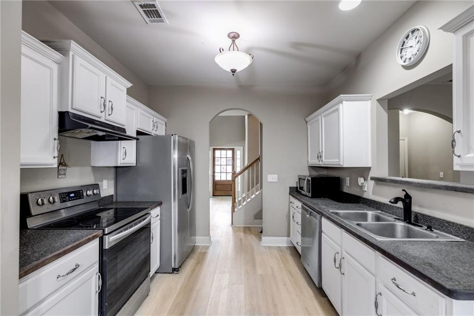
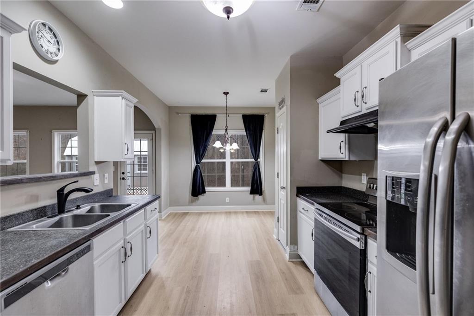
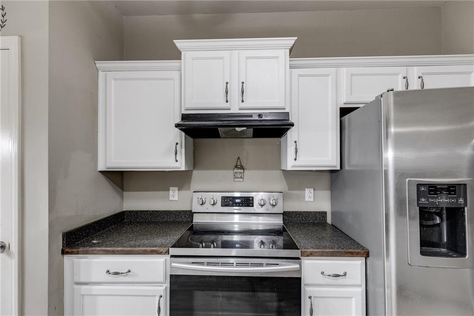
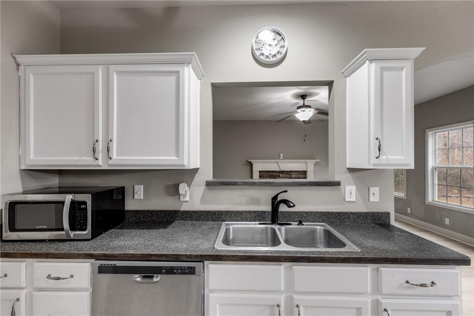
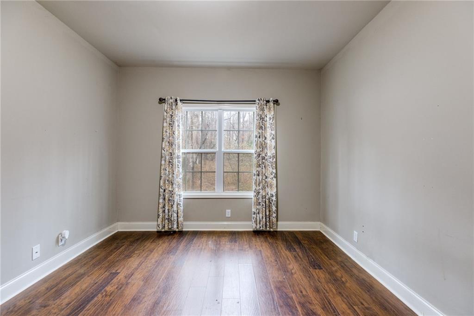
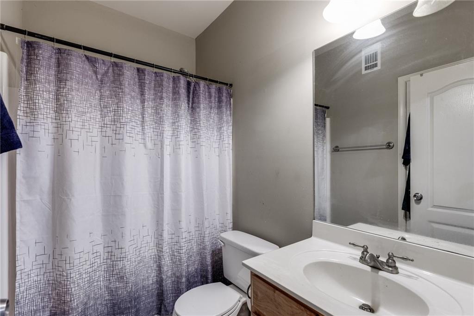
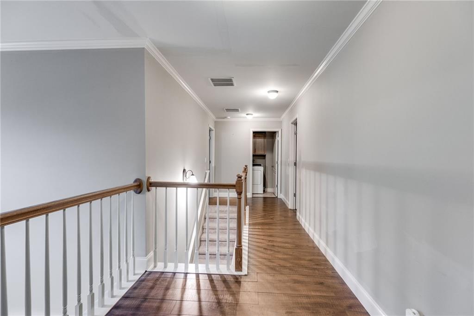
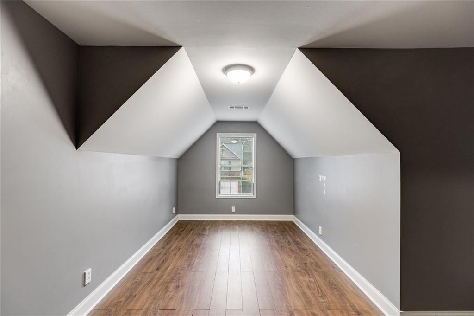
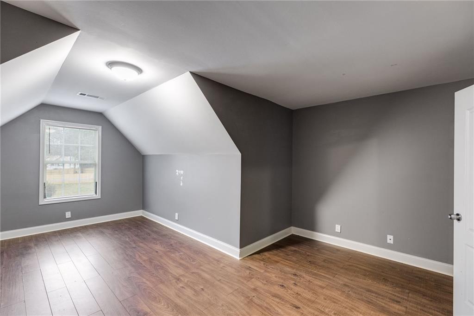
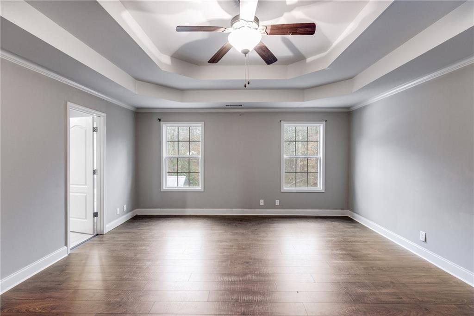
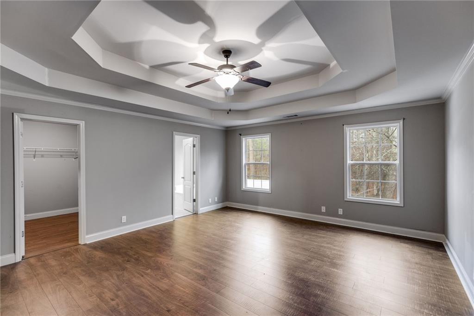
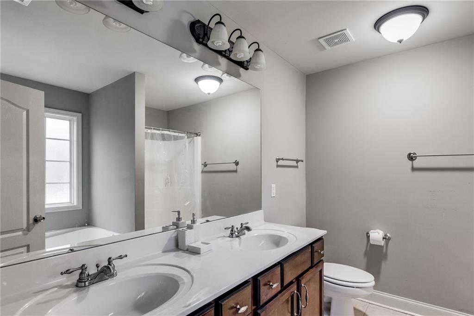
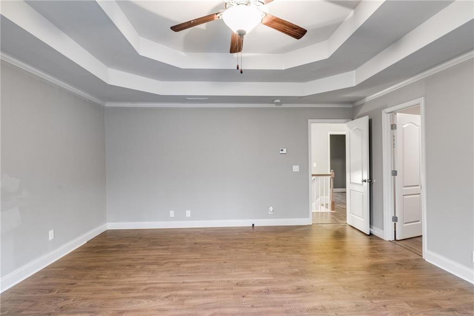
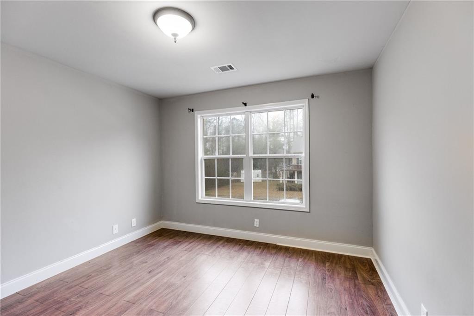
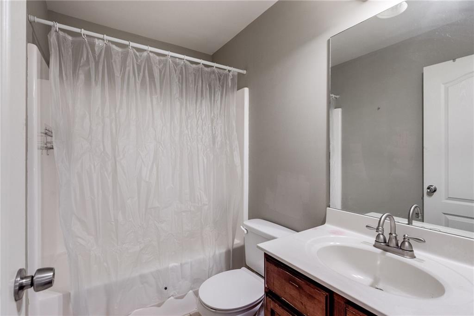
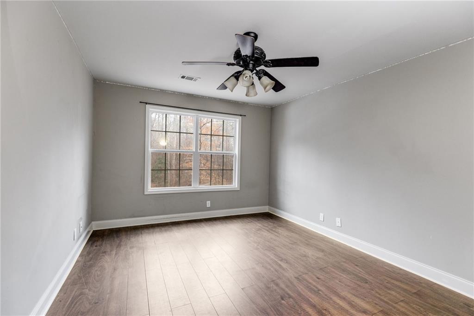
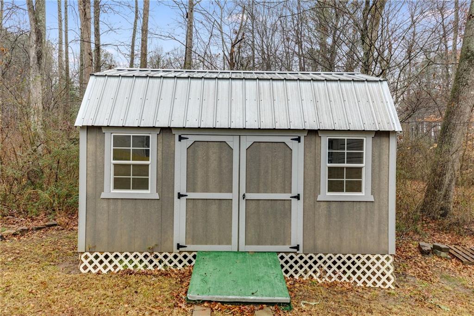
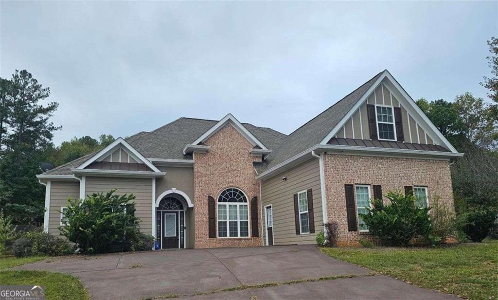
 MLS# 409533576
MLS# 409533576 